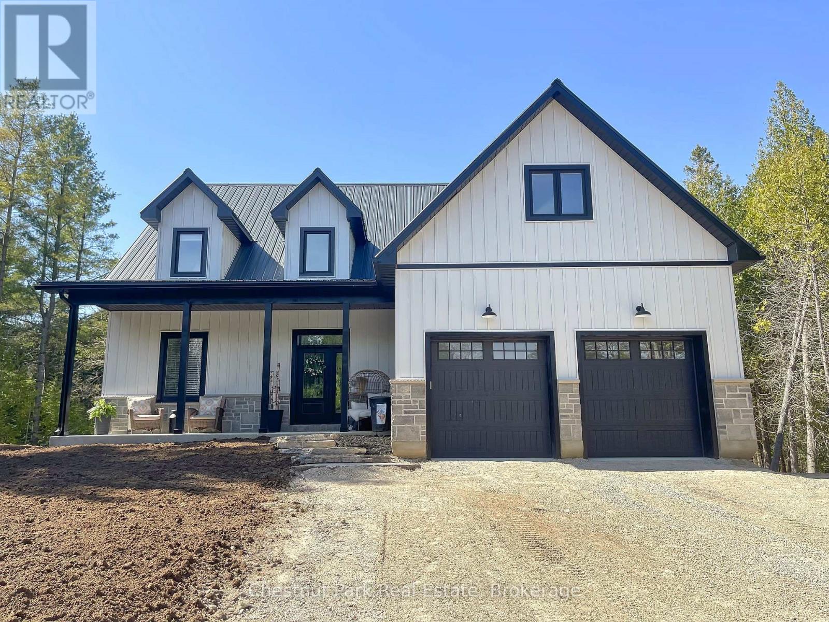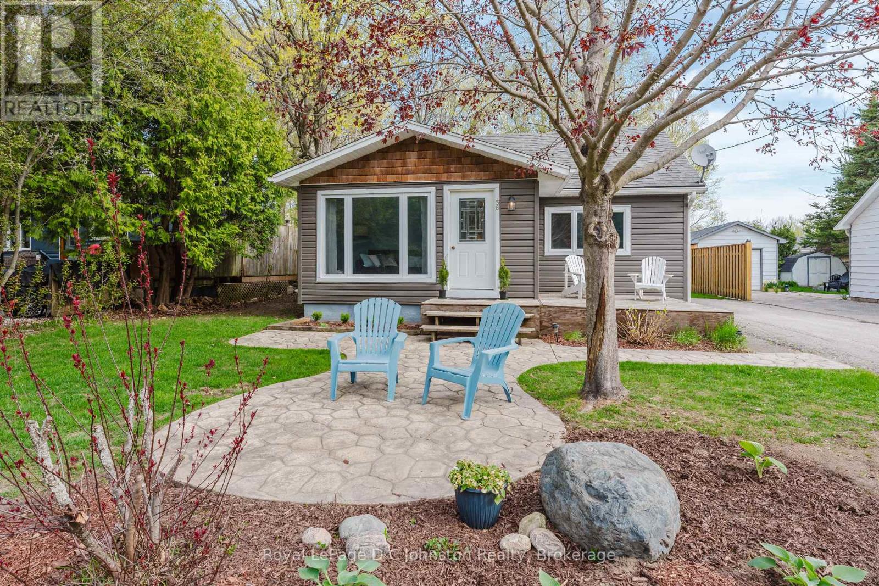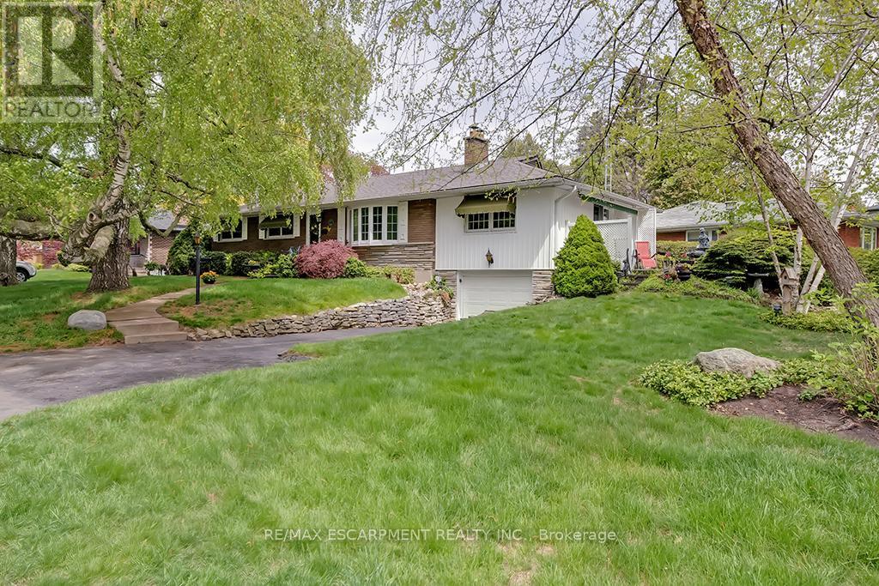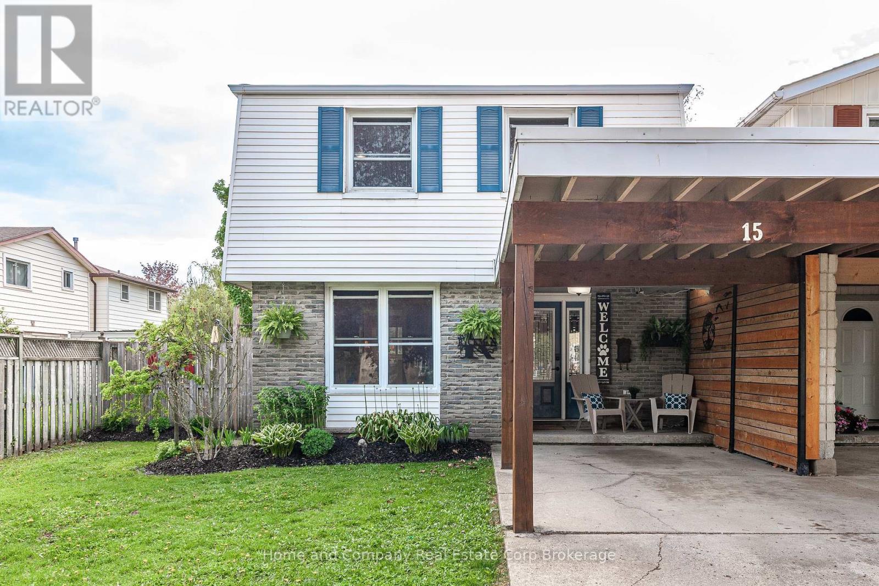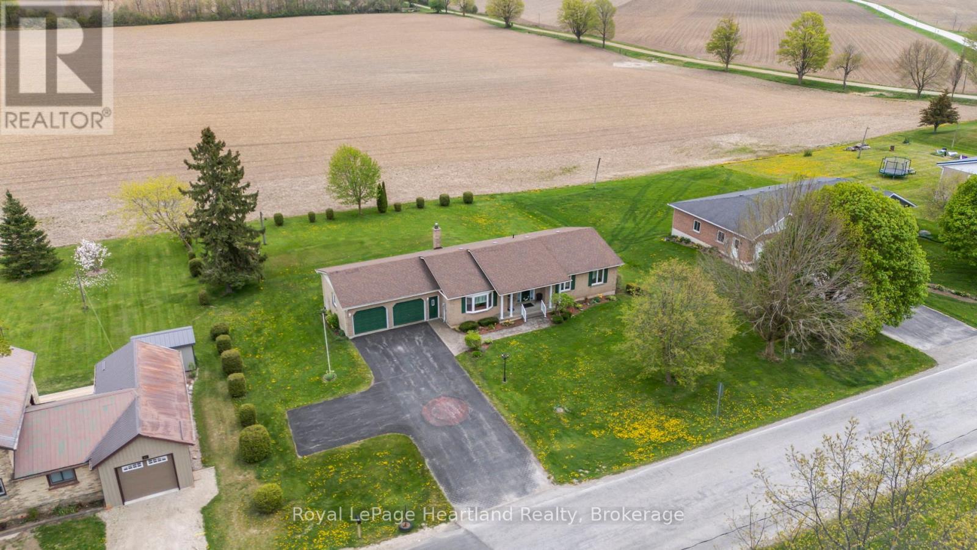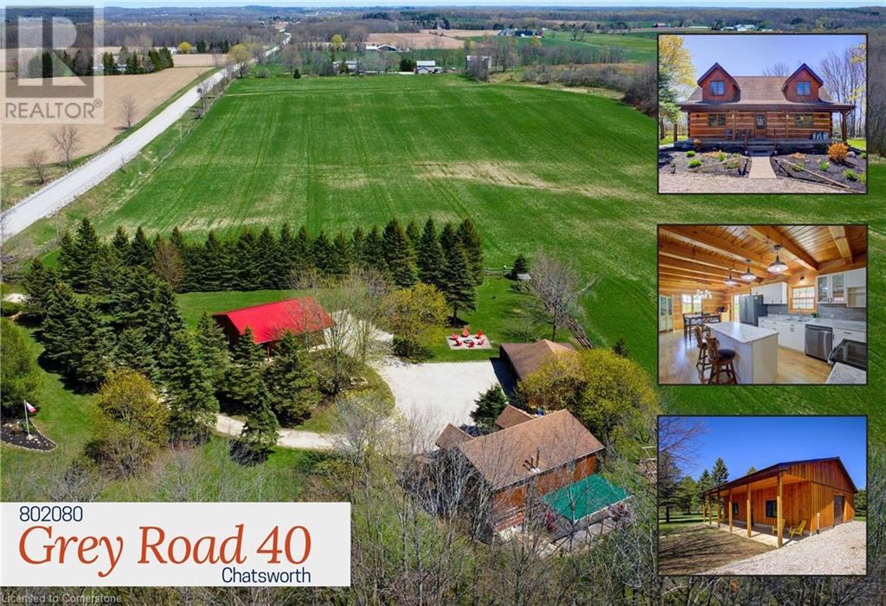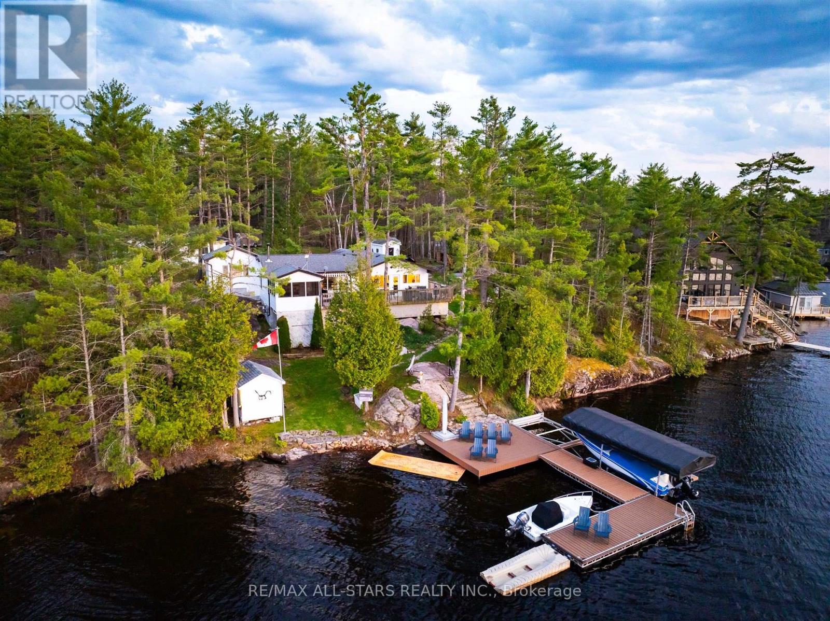24 Phillips Place
South Bruce Peninsula, Ontario
Welcome to 24 Phillips Place, Oliphant, a beautifully crafted brand-new build nestled in the heart of the South Bruce Peninsula. This 2024 home blends modern design, energy efficiency, and quality finishes, all set on a quiet street just minutes from Lake Huron's shoreline. Offering approximately 3,900 sq ft of total living space (1,400 sq ft main floor, 1,100 sq ft upper level, and 1,400 sq ft walkout basement), this 4-bedroom home includes the potential to add more bedrooms if desired. The main floor features a spacious open concept layout with vaulted ceilings, and a cozy propane fireplace. The gourmet kitchen is equipped with quartz countertops and custom maple cabinetry, perfect for everyday living and entertaining. The bonus room above the garage offers a flexible living space complete with its own propane fireplace ideal for a family room, office, or guest suite. The lower level features a full walk-out basement and in-floor heating, offering excellent potential for additional living space. Built with efficiency in mind, the home features ICF construction a heat-recovery ventilation system, 8" luxury vinyl plank flooring, and a heated garage with hot and cold taps. Enjoy outdoor living on the covered back deck with glass railings, backing onto forrest lot for added privacy. Additional features include a 6x24 cold cellar, propane BBQ hookup, double car garage with opener, town water, double septic tanks, and all appliances included. Don't miss this opportunity to own a high-quality new build in the desirable lakeside community of Oliphant on the Bruce Peninsula. (id:59911)
Chestnut Park Real Estate
1096 Reg's Trail
Dysart Et Al, Ontario
Rare Waterfront Gem on Prestigious Drag Lake's East Bay. Nestled on 9.31 acres of pristine privacy, this spectacular offering on Drag Lake presents an opportunity to own 335 feet of clean, deep, rocky shoreline with northwest exposure and unforgettable summer sunsets. This exceptional property boasts a grandfathered cottage location just steps from the water, a rarity on this highly sought-after lake, and offers endless potential for luxury redevelopment or enjoyment as-is. The original 2-bedroom cottage exudes rustic charm with open-stud cathedral ceilings and a sunlit, open-concept layout featuring hardwood floors and a stunning stone fireplace with wood insert. A large picture window in the living room frames panoramic views of the shimmering waterfront. Outside, a stone pathway leads to a dock and deck at the water's edge, where you'll enjoy deep swimming off the dock's end, plus a 20' x 14' bunkie/dry boathouse that sits at the shoreline and offers extra space for guests or storage. A marine railway and shed provide additional utility, and the beautiful, level lot at the waterfront is ideal for gatherings, recreation or future expansion. Just a few minutes away is the village of Haliburton, for all of your amenities. If you've been waiting for that dream-like, private waterfront property on prestigious Drag Lake, with unmatched natural beauty and development potential, don't miss this one! (id:59911)
Royal LePage Lakes Of Haliburton
38 Oak Street
Saugeen Shores, Ontario
Tucked away on a quiet street just steps to the breathtaking shores of Lake Huron, this charming 3-bedroom, 2-bathroom bungalow offers the ultimate in lakeside living. Whether you're seeking a permanent home or a city escape, this property is sure to please! The cozy living room centres around a warm gas fireplace with a rustic wood mantle and stone surround, the perfect spot for cool evenings and relaxed gatherings.Enjoy your morning coffee in the bright front sunroom, complete with a large picture window that invites natural light and tranquil vibes.The renovated kitchen features a breakfast bar, gas range & double sinks and is designed for both functionality and style. The spacious primary bedroom is a true retreat, boasting vaulted ceilings, its own gas fireplace, a walk-in closet, a stunning 4pc ensuite and peaceful views of the private, treed backyard. Two additional bedrooms offer flexibility for guests, family, or a home office. Stay comfortable year-round with gas forced air heating and central A/C. Outside, the private backyard is surrounded by mature trees and features a deck perfect for barbecuing and entertaining, plus two storage sheds for all your tools and toys. Just steps to Lake Huron's famous sunsets and close to everything Southampton has to offer including boating, swimming, fishing, dining, shopping, and more. Don't miss this chance to make this Southampton gem your very own! (id:59911)
Royal LePage D C Johnston Realty
1617 Gowling Terrace
Milton, Ontario
Welcome to 1617 Gowling Terrace, Milton A Beautiful Family Home! This spacious and inviting 4-bedroom, 4-bathroom home offers the perfect blend of comfort, functionality, and style. Located in a desirable Milton neighborhood, this property features 3 generous bedrooms on the second floor, including a large primary retreat complete with a 4-piece ensuite and walk-in closet. The additional two bedrooms share a full 4-piece main bathroom, ideal for a growing family. The main floor boasts a bright and open layout with a modern kitchen, a cozy family room/living room, and a dining area perfect for everyday living and entertaining alike. The fully finished basement adds incredible value, featuring a 4th bedroom, a spacious rec room, and another full bathroom ideal for guests, extended family, or a home office setup. This move-in-ready home is the total package in a family-friendly community close to schools, parks, shopping, and transit, only a few minutes to drive to the 401 or the Milton GO Station. Don't miss your opportunity to own this fantastic home! (id:59911)
Royal LePage Royal City Realty
8 Sinclair Court
Hamilton, Ontario
Welcome to this well-maintained four bedroom, one bathroom home in Hamilton's desirable Rosedale neighbourhood. Located on a quite cul-de-sac, this home offers privacy, quiet and immediate access to the scenic Red Hill Valley trails - perfect for nature lovers and active families. Inside you will find a bright and inviting layout with a beautifully renovated bathroom completed May 2025. The home has been lovingly cared for and is move-in ready. With its unbeatable location and thoughtful updates, this home is a rare find in one of Hamiltons most established neighbourhoods. Some of the photos have been virtually staged. (id:59911)
RE/MAX Escarpment Realty Inc.
179 Fleetwood Road
Kawartha Lakes, Ontario
Make your countryside dreams come true! Sitting on over an acre of picturesque land with beautiful views of country fields, this charming detached three-bedroom home is located just minutes from Wolf Run Golf Club, Lake Scugog, and Janetville, which has all the shops you need! The charming community of Janetville is nestled within the City of Kawartha Lakes, and is known for its peaceful rural setting and close access to beautiful lakes and outdoor attractions, which makes it a favourite for those who love fishing, boating, hiking, and embracing nature!Inside, the main floor has updates throughout, including modern fixtures and bright pot lighting. The open-concept living and dining area features new flooring and flows into a beautifully updated kitchen complete with stainless steel appliances, butcher block countertops, and backsplash. The dining area walks out through sliding patio doors to a spacious back deck, perfect for entertaining under the shaded gazebo!The primary bedroom offers dual large closets and laminate flooring. Two additional bedrooms are generously sized, with bright windows that let in plenty of natural light. The finished basement expands your living space with a cozy rec room with broadloom carpeting, a three-piece bath with stand-up shower, a dry bar, and a versatile extra room ideal for an office or guest room. It also features a convenient separate entrance through the garage, which includes a WETT certified wood-burning stove.The backyard is fenced with durable wire farm fencing, offering plenty of space for outdoor enjoyment and rural farmers field views beyond the eye can see. The current owners have loved being part of a warm and welcoming community, the excellent Grandview Public School, and enjoy walks at sunset to the river! Furnace - 2005Windows - bedroom windows 2020, all others 2005Central AC - 2022Roof - 2024Hot water tank - 2015Oil tank - 2005Flooring - 2020Kitchen & Appliances - 2020Main Flr Pot Lights - 2020 (id:59911)
RE/MAX Hallmark First Group Realty Ltd.
612 Sellers Path
Milton, Ontario
Move right into this wonderful, spacious 3 bedroom. 2.5 bath, detached home in the desirable Harrison neighbourhood. Bright and spacious but cozy, this house has all the space you need for your family including a ground floor family room or work from home office which could also be used for a guest room. Large windows ensure morning and evening sunshine, gracious living room flows into the dining room and the main floor includes a powder room. A kitchen island perfect for breakfast and another counter off the living room so your guests don't have to invade your space in the kitchen when entertaining but still enough space for a kitchen table for weeknight family dinners. Stone countertops, the kitchen opens to the huge terrace atop the garage, with views of the escarpment, perfect for bbqing and a safe play area for kids. The Primary bedroom boasts a spa-like ensuite bathroom with soaker tub and separate shower. The second floor also has a 4 piece family bathroom. Oversized 2 car garage means you have space for your cars and whatever sporting equipment you might have. One additional parallel parking spot is available in front of the garage. Close to grocery stores, restaurants, schools and parks. (id:59911)
Royal LePage/j & D Division
327 Strathcona Drive
Burlington, Ontario
Incredible opportunity in Shoreacres! This bungalow sits on a mature / private 125-foot x 53-foot lot. Lovingly maintained by its original owners, this home is 3+1 bedrooms and 2 full bathrooms. Boasting approximately 1500 square feet plus a finished lower level, this home offers endless possibilities. The main level features a spacious living / dining room combination and an eat-in kitchen with ample natural light. There is also a large family room addition with a 2-sided stone fireplace and access to the landscaped exterior. There are 3 bedrooms and a 4-piece main bathroom. The finished lower level includes a large rec room, 4th bedroom, 3-piece bathroom, laundry room, garage access and plenty of storage space! The exterior of the home features a double driveway with parking for 4 vehicles, a private yard and an oversized single car garage. Conveniently located close to all amenities and major highways and within walking distance to schools and parks! (id:59911)
RE/MAX Escarpment Realty Inc.
30 Haliburton Avenue
Toronto, Ontario
Welcome to 30 Haliburton Ave. This Beautiful Custom Built Home is Situated in a Secluded Pocket Within the Catchment of Top Ranked Rosethorn Junior Public School (French Immersion/English Option) & St. Gregorys Catholic School. Boasting 3,115 Sq Ft of Above Grade Living Space + a Fully Finished Basement with a 2nd Kitchen Rough in and a Separate Walkout Staircase to a Side Entrance. This home is loaded with upgrades: 9 Ft Main Floor Ceilings, 8 Ft Ceilings in Basement and 2nd Floors, Upgraded Baseboards, Pot Lights, Solid Maple Eat-in Kitchen, California Shutters, Hunter Douglas Motorized Shades, Automated Lighting, 9 Car Interlock Driveway with No Sidewalk, Custom Large Storage Shed, Mezzanine Storage in Garage, Recently Replaced Triple Pane Fibreglass Energy Efficient Windows and Exterior Entry Doors and Garage Door, Irrigation System, Automatic Natural Gas Backup Generator (Powers Entire Home). Take a Walk Through Echo Valley Trail and come Home to Your Private Backyard to Enjoy a Cool Lemonade on Your Maintenance Free Large Composite Deck with Motorized Awning While Enjoying the Afternoon Backyard Sun Helping Your Vegetable Garden Flourish Behind the Backyard (id:59911)
Right At Home Realty
1231 Lakeshore Road
Selkirk, Ontario
Lakeside Living at it's Finest! Welcome to this beautifully updated 2-bedroom, 1.5-bathroom bungalow, where modern upgrades meet serene lakefront charm. This open-concept home offers stunning lake views that can be enjoyed from your bright and airy sunroom—perfect for morning coffee or evening relaxation. Inside, you'll find brand new flooring throughout, pot lights, and elegant crown moulding that enhance the home's fresh, contemporary feel. The large eat-in kitchen is a chef’s dream, featuring granite countertops, built-in stainless steel appliances, and ample space for entertaining. Retreat to the fully renovated main bathroom for a spa-like experience, then head outside to unwind and soak in the serene surroundings from your private hot tub or rinse off in the outdoor shower after a day by the water. A spacious deck and patio area provide ideal settings for outdoor dining and summer barbecues. Located in Haldimand county on the north shore of Lake Erie, with quaint towns, local farmers markets, abundant fishing opportunities, and so much more, all within an hour and a half commute from the GTA. Extensively renovated, too many upgrades to list here—this home is truly turn-key. Whether you're seeking a weekend escape or year-round living, this property has it all. Don’t miss your chance to live lakeside in style—schedule your private showing today! (id:59911)
RE/MAX Erie Shores Realty Inc. Brokerage
42 Copperhill Heights
Barrie, Ontario
Sun-Filled Corner Beauty on Rarely Available Premium Lot Prime South Barrie Location! Welcome to this bright and beautifully designed detached home, perfectly situated on a rarely available Premium corner lot that offers extra space, enhanced privacy, and incredible natural light. Oversized windows throughout fill the home with sunshine from morning to evening, creating a warm and inviting atmosphere in every room. With 4 spacious bedrooms upstairs and a large main-floor office, this versatile layout is perfect for growing families, multigenerational living, or those needing a work-from-home setup. The main-floor office, surrounded by windows, is generously sized and can easily be used as a 5th bedroom. Enjoy a modern open-concept layout with 9-foot smooth ceilings and bright living spaces designed for comfort and connection. The chef-inspired kitchen features a large centered island, ideal for cooking, entertaining, or casual dining. Upstairs, the primary suite is your private retreat, offering a large walk-in closet and a spa-like 4-piece ensuite with a glass shower and freestanding soaker tub. All bedrooms are spacious and filled with natural light. Step outside to a sunny south-facing backyard, perfect for summer barbecues, gardening, or quiet relaxation. The wraparound fence adds both privacy and charm, creating a secure and stylish outdoor space for children, pets, or entertaining guests. Located in a quiet, family-friendly neighbourhood just steps to a new park, playground, and upcoming elementary school. Enjoy easy access to Hwy 400, Barrie South GO Station, and everyday essentials like Costco, Metro, Zehrs grocery stores, schools, gyms, golf, restaurants, and movie theatres. Plus, your'e only 10 minutes from Lake Simcoe beaches and waterfront parks. This place feels like mini castle, very cozy with cute layout, that you proudly can call home! (id:59911)
Right At Home Realty
Lower - 2367 Winlord Place
Oshawa, Ontario
Now Available Ideal For International Students Or Working Professionals! Welcome To The Bright, Modern, And Self-Contained Lower-Level Suite In The Heart Of Oshawa's Winfield's Community. This Private One-Bedroom Apartment Features A Separate Side Entrance, Ensuite Laundry, And A Spacious Eat-In Kitchen Perfect For Meal Prep And Casual Dining. Relax In The Open-Concept Living Area, And Enjoy The Comfort Of Central Air, All-Inclusive Utilities, And High-Speed Internet No Extra Bills To Worry About! This Unit Includes One Parking Space For A Small Car And Shared Access To The Backyard. Optional Furnishings Are Available, Just Ask For The List! Located Minutes From Ontario Tech University And Durham College, Costco, Walmart, And Riocan Shopping Centre, Parks, Restaurants, And Walking Trails, And Highway 407 For Easy Commuting. Whether You're Studying, Working Nearby, Or Seeking A Quiet, Convenient Place To Live, This Unit Checks All The Boxes. Clean, Well-Maintained, And Professionally Managed. Available Immediately. One-Year Lease. Non-Smokers Only. No Pets Preferred. Showings By Appointment With Minimum Four Hour Notice Please. (id:59911)
Keller Williams Energy Real Estate
45 - 290 Sprucewood Court
Toronto, Ontario
Exceptional Location! Discover the perfect blend of style and convenience in this beautifully maintained, newly painted 3-bedroom townhome. Nestled in one of Scarborough's most sought-after areas, this bright and spacious end unit features stunning hardwood flooring, low maintenance fees, and three parking spotsa rare find! The finished basement offers an additional bedroom and a 3-piece bathroom, providing flexible living space for guests or extended family. Enjoy the convenience of being within walking distance to Sir John A. Macdonald Collegiate Institute, J.B. Tyrell Senior Public School, TTC, shopping, restaurants, and Bridlewood Mall. Just minutes from Highways 401 & 404 and Seneca College, this quiet, family-friendly community is the perfect place to call home. Dont miss out on this opportunitybook your viewing today! (id:59911)
RE/MAX West Realty Inc.
80 Purple Sageway
Toronto, Ontario
Welcome to 80 Purple Sageway, a bright and well-maintained 3-bedroom townhome nestled in a quiet, family-friendly community in the heart of Hillcrest Village. Enjoy a sunny south-facing backyard with unobstructed views and ample visitor parking right at your doorstep. The main level features upgraded flooring and staircase (2023), along with a modern kitchen equipped with a brand-new fridge (2025), dishwasher (2023), range hood (2023), and stove (2019). All bedrooms were freshly painted in 2025 for a clean, move-in-ready feel. Recent upgrades include a roof (2022), furnace (2018), and A/C (2019). The walk-out basement provides flexible living or rental space. Top-rated school zone: AY Jackson SS, Cliffwood PS, and Highland JPS. Just minutes to Seneca College, shopping, TTC, parks, and Highways 404/401. Low Maintenance fees include water, roof, landscaping and snow removal service, offering excellent value compared to nearby communities. Don't miss this incredible opportunity in one of North York's most sought-after neighborhoods! (id:59911)
RE/MAX Prohome Realty
1593 Glenburnie Road
Mississauga, Ontario
Exceptional 5-Bedroom, 6-Bathroom Home In Prestigious Mineola! Set On A Premium Lot Backing Onto A Tranquil Wooded Area, This Beautifully Designed Residence Offers A Perfect Blend Of Luxury, Comfort, And Privacy. Enjoy 5065 Sqft Of Spacious Living Space, Custom Finishes, And A Serene Retreat Just Minutes From Port Credit, Top-Rated Schools, Parks And Lakefront Trails. Inside The Home, You'll Find A Timeless Traditional Layout Beginning With A Welcoming Foyer And An Open Staircase That Sets A Warm And Elegant Tone. The Heart Of The Home Is A Spacious Custom Family Size Kitchen With Granite Countertops And Plenty Of Counterspace And Pantry Storage. Adjacent To The Kitchen Is A Generous Dining Area Featuring A Striking Stone Fireplace, Adding Charm And Ambiance. The Large Family Room Offers Comfort And Style, Highlighted By A Wall Unit For Added Character And Storage. Two Walkouts Provide Easy Access To Expansive Decks That Overlooks A Beautifully Sized Backyard. Upstairs, You'll Find Generously Sized Bedrooms, Each With Large Double Closets Offering Plenty Of Storage. The Primary Suite Is A True Retreat, Featuring His-And-Hers Double Closets And A Luxurious 5-Piece Ensuite Complete With A Soaker Tub, Separate Glass Shower, And Dual Vanity Sinks. A Unique Fifth Bedroom Is Fully Self-Contained And Separate From The Homes Main Living Space, Complete With Its Own 3-Piece Bathroom. This Private Area Is Ideal For An In-Law Suite, Adult Child, Guest Accommodations, Or Even A Home Office. Spacious Mud Room With A Separate Entrance - Ideal For Families Needing Extra Space. The Lower Level Offers A Relaxed And Inviting Atmosphere, Ideal For Both Entertaining And Everyday Enjoyment. Highlights Include A Sauna, A Spacious Games Room , A Dedicated Exercise Room, And A Cozy Recreation Area Featuring A Reclaimed Wood Accent Wall And Fireplace. Two Additional 3-Piece Washrooms Provide Added Convenience, While A Walkout Grants Access To The Backyard. (id:59911)
Royal LePage Realty Centre
62 1st Avenue S
Arran-Elderslie, Ontario
Located in the heart of Downtown Chesley, this versatile office space offers two private offices and a large reception area perfect for a variety of business uses.Whether you're launching a new venture or expanding your current operation, this space provides flexibility and great visibility in a vibrant, growing community. The reception area offers a welcoming first impression, while the private offices are ideal for focused work or client meetings.Endless possibilities await in this centrally located property, just steps from local shops and amenities. Don't miss your chance to grow your business in one of Chesley's most walkable and visible locations. (id:59911)
RE/MAX Grey Bruce Realty Inc.
15 Babb Crescent
Stratford, Ontario
Great curb appeal and pride of ownership throughout this spacious and bright 3-bedroom, 2-bathroom linked home offering comfortable living in a family friendly neighborhood. Close to parks, shopping, and all the east end amenities. Main floor features a 2 piece powder room, combined living/dining area and an efficient galley kitchen that offers everything you need within easy reach. Upstairs hosts 3 good sized bedrooms and a 4 piece bathroom. Downstairs, the finished basement provides a great man cave or gaming getaway, laundry area, storage and all the mechanicals. Outside, enjoy the newly built deck and gazebo while enjoying your privacy in the fully fenced backyard. Recent updates include a newer roof on the carport, upgraded support posts, and a private concrete driveway with parking for up to 3 cars. This move-in-ready home is a fantastic opportunity for first-time buyers, downsizers, or investors. Don't miss out! (id:59911)
Home And Company Real Estate Corp Brokerage
73 Allan Street W
Minto, Ontario
Nestled on the edge of Clifford, this meticulously maintained 3-bedroom home offers serene country living with modern conveniences. Sitting on a sprawling half-acre lot that backs onto picturesque farmer's fields, this property combines privacy with stunning rural views.Inside, the home features a spacious walk-out basement, perfect for entertaining or additional living space. The attached 2-car garage provides ample parking and storage, while the natural gas furnace and central air ensure year-round comfort and energy efficiency.Whether you're enjoying quiet evenings on the deck or exploring the vibrant local community, this home is a true gem for those seeking a peaceful yet connected lifestyle. (id:59911)
Royal LePage Heartland Realty
802080 Grey Road 40
Chatsworth, Ontario
Over $320,000 in upgrades, a winding driveway, lined with mature evergreens, leads to this private 4 bed, 2 bath log home set on a private 2-acre heavenly paradise, complete with a 30’ x 40’ workshop and a 24’ x 30’ garage. The 3,000 sq ft log home offers 3 levels of warm, inviting living space. Every detail has been enhanced, from in-floor heating on the main and lower levels to fresh paint, new lighting, and updated bathrooms. The kitchen has stainless steel appliances, an island ideal for casual meals, and a combined pantry/laundry room for added functionality. The dining area leads out to the backyard, where a covered patio offers the perfect place to relax and watch sunsets. The main floor has a comfortable bedroom and a 3-piece bath. Upstairs, an open loft provides endless possibilities, perfect for another bedroom, den, or home office. The primary bedroom features vaulted ceilings, scenic views, and a walk-in closet. A 4-piece bath with a jacuzzi tub and separate shower completes the upper level. The fully finished basement has a large rec room, another bedroom, in-floor heating and a wood stove. Whether used as a home theatre, gym, playroom, or additional living space, the lower level is ready to adapt to any need. Outdoors, the 30’ x 40’ workshop is finished with pine shiplap, a 10’ x 9’ roll-up door, and a ceiling-mounted forced air gas furnace. The 24’ x 30’ 2 car garage includes a wood stove and ample space for cars, and toys. A 24’ x 14’ lean-to adds even more room for storage. Enjoy your private paradise adorned with apple trees, grapevines, landscaped gardens, an 8'x8 garden shed, a play structure, horseshoe pit, and a farm-style rail fence with birdhouses. Infrastructure is solid, with 200-amp service to the home and 100 amps each to the garage and workshop. The wiring to a separate panel is already installed and ready for a backup generator system to be connected. All garage doors feature automatic openers for ease and convenience. (id:59911)
Keller Williams Innovation Realty
254 Royal Road
Georgina, Ontario
A Royal Opportunity - Steps To The Lake, Full Of Charm! This Inviting 3-Bedroom, 1-Bath Bungalow Sits Just One House From Lake Simcoe, Offering Access To Two Private, Membership Only Lake Entry Points With A Park, Shallow Water Entry, And Boat Launch. Start Your Day With Coffee On The Front Porch Or Unwind On The Back Deck Overlooking The Private Fenced Yard. Inside You'll Find A Sun-Filled Living Room With Laminate Flooring, An Eat-In Kitchen With A Pantry, And A Cozy Sunroom With Charming Wainscoting - Perfect For A Reading Nook Or Work From Home Space. Freshly Painted In 2025. The Backyard Features A Fire Pit And A 16 X 16 Insulated Shed With Hydro And Wood-Burning Stove - Ideal As A Workshop, Man Cave, Or Extra Storage. Parking For 5 Vehicles. Just Minutes To Schools, Shopping, Restaurants, And Only 2 Minutes To Hwy 404 For An Easy Commute. Affordable Charm Meets Unbeatable Location. (id:59911)
Exp Realty
1009 - 501 Yonge Street
Toronto, Ontario
Functional 2 Bdr 2 W SE Corner Unit in luxury Teahouse in the heart of Downtown Core. With The flooded sun shire ! Roomy Living room, modern open concept kitchen with designer cabinetry, Floor to Ceiling windows, New painting. quartz counters, backsplash and s/s appliances. Walk Score 99 - Steps To TTC, Restaurants, U of T, George Brown, Eaton Centre, Yorkville Shopping Etc. Enjoy modern city lifestyle at the heart of Toronto! Comes with 1 parking. fantastic amenities: Outdoor Pool, Gym, Zen Lounge, Party Room, Yoga Room, Theatre, Patio & BBQ, Indoor Spa and Onsens, Pet Spa, Pet Relief Area, Visitor Parking. (id:59911)
Century 21 Leading Edge Realty Inc.
5102 - 501 Yonge Street
Toronto, Ontario
Stuning Bright & Spacious 2 + 1 Corner Unit With No Blocking West & North City & Lake View, 1 Parking & 1 Locker Included. Floor To Ceiling Windows, Large Balcony, Modern Kitchen With SS Appliances. Great Location, Great Amenities With 24 Hrs Concierge & More! Steps To Yonge St, College Or Wellesley Subway Station, Shops, Restaurants, Universities, Hospitals & Banks. Students Are Welcome! (id:59911)
Century 21 Leading Edge Realty Inc.
2836 Fire Route 130
Trent Lakes, Ontario
Opportunity of a Lifetime! This 100% turn-key 4 bed 2 bath cottage is truly a must-see! Located on one of the most desirable lake chains, this gem offers everything you need to live the dream. Almost everything is included, so all you have to do is move in and start enjoying. This property is SMART, fully automated, featuring smart doors, cameras, blinds, and lighting for convenience and peace of mind. As you enter you are greeted with a new tastefully appointed kitchen. Bright, clean and well equipped. The French door gives access to the generously sized deck with ample room for dining, cooking and entertaining all overlooking the water, a true entertainers dream. The primary suite offers lake views, a spa like ensuite and a walk-in closet that can accommodate your wardrobe for every season! This cottage is set up perfectly for large groups or families with 2 of the guest bedrooms having their own walkouts, a large living and dining area and a beautiful screened room to take in the views, even on rainy days. The fully insulated, completely finished 2 car garage is a must to house your tools, toys and a great space to watch the game! This property is built for summer fun with a rocky bottom allowing easy comfortable access to the crystal clear water. The 2 year old maintenance free dock is perfectly set up for your water toys and the hydraulic boat lift gives you piece of mind when you are not out on the water. This property is the ideal spot to unwind, create lasting memories, and enjoy the best of outdoor living. Don't miss out on this rare chance to own a piece of paradise! (id:59911)
RE/MAX All-Stars Realty Inc.
274 Mountain Brow Boulevard
Hamilton, Ontario
Perfectly positioned on one of Hamilton's most sought after streets, this mid century gem boasts one owner for 75 years, and awaits your finishing touches! Nestled at the top of Hamilton's Escarpment, this stately side split is set back from the road on an impressive 100 ft by 250 ft lot that spans over half an acre. Enjoy morning coffees or relaxing evenings with vista views of the Hamilton skyline and Lake Ontario from your front porch. As you approach this deceivingly large home, it is easy to appreciate the double wide driveway with an additional circular drive that allows you to host gatherings of virtually any size. As you step inside via the double doors, it is easy to appreciate the original 1950s floorplan that boasts 4 bedrooms, 3 bathrooms, a living room, office and a finished lower level with inside entry to the single car garage. The real show stopper on the interior is a large great room and primary bedroom addition that seemingly endlessly extends the main floor into an entertainers dream. The great room boasts architectural details that include vaulted ceilings, transom windows, a wood-burning bookmatched marble fireplace, oversized windows, beautiful built-in cabinetry and bar. The primary bedroom boasts large closets, an oversized ensuite bathroom, and private access to the rear sunroom. Not to be outdone is the beautifully tranquil rear yard with a stone patio, perennial gardens and mature trees. All of this is just steps from trails and schools while being close to highway access and shopping. Dont miss out on this rare opportunity! (id:59911)
RE/MAX Escarpment Realty Inc.
