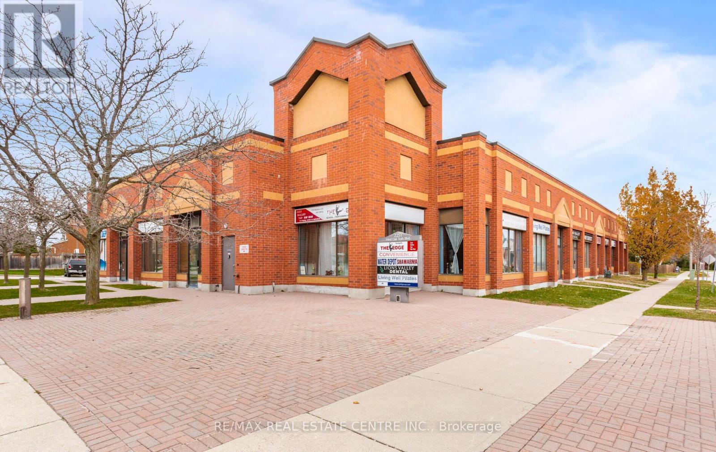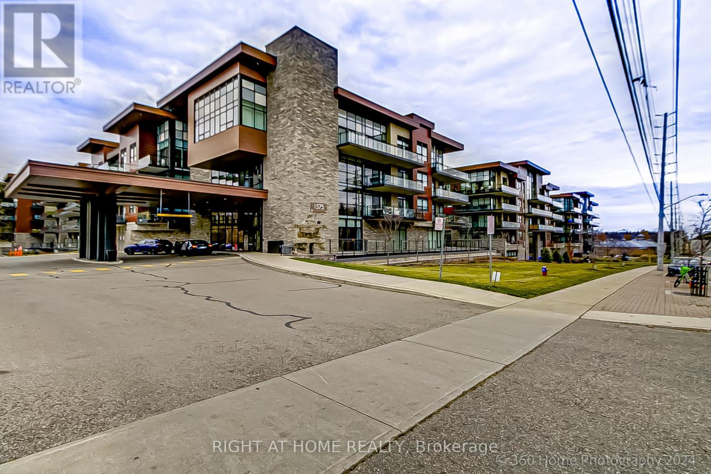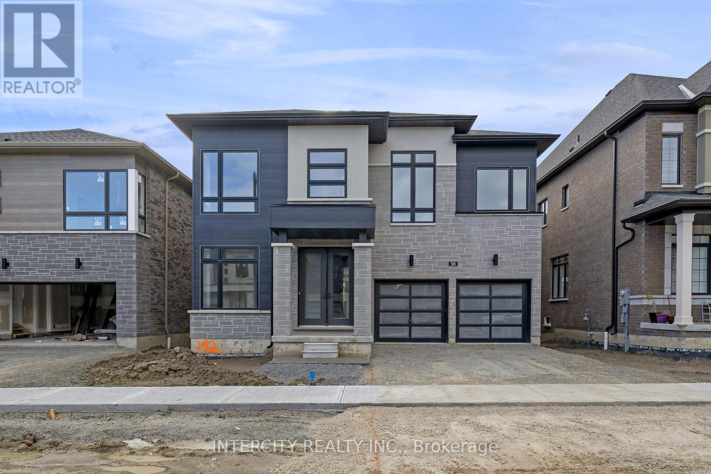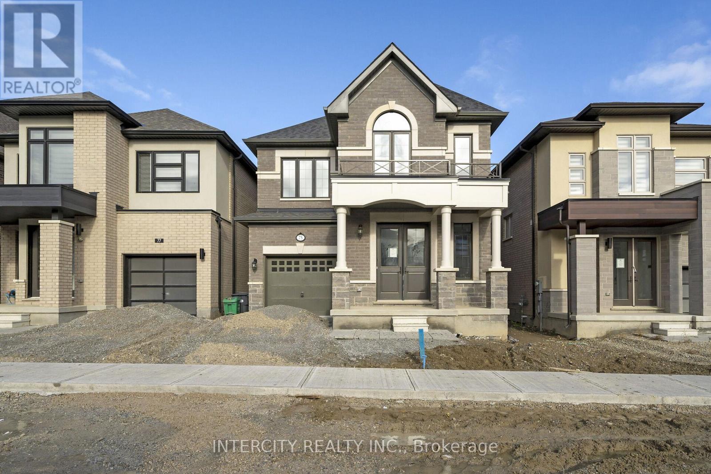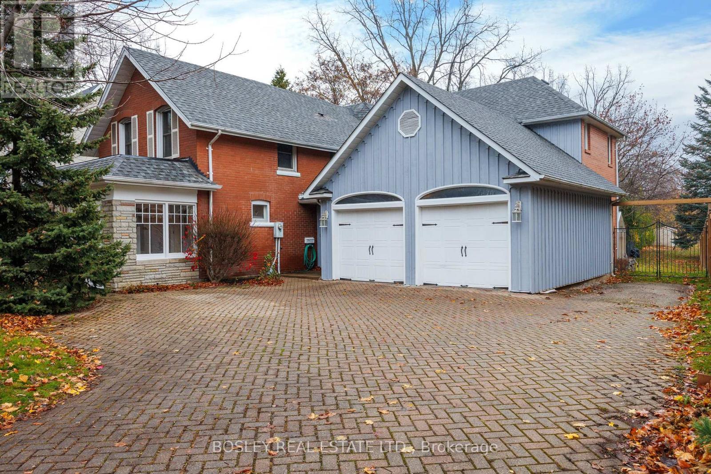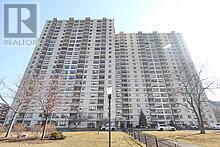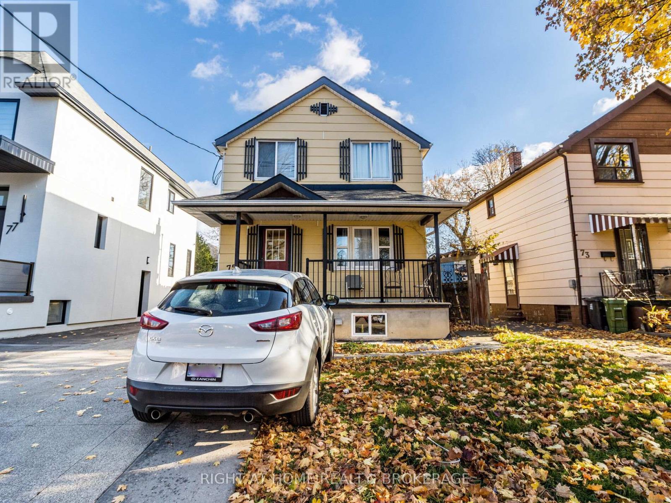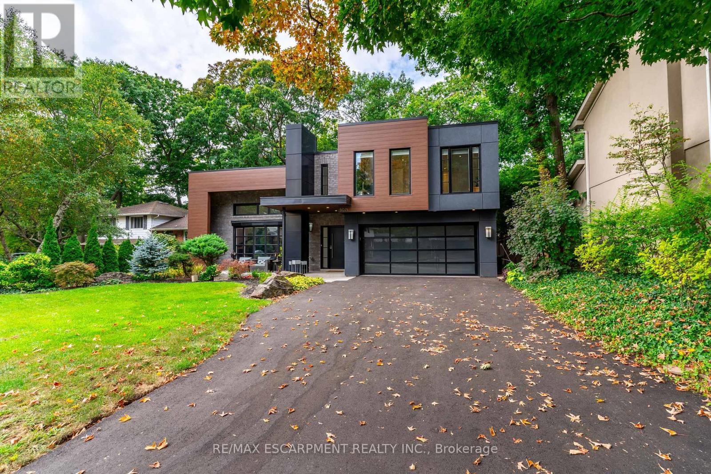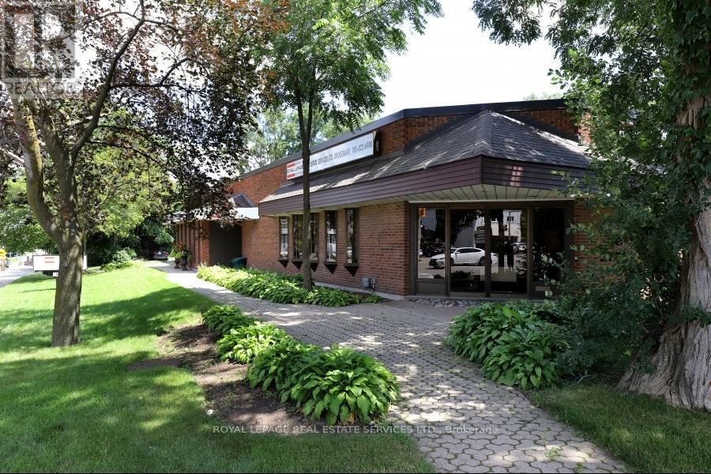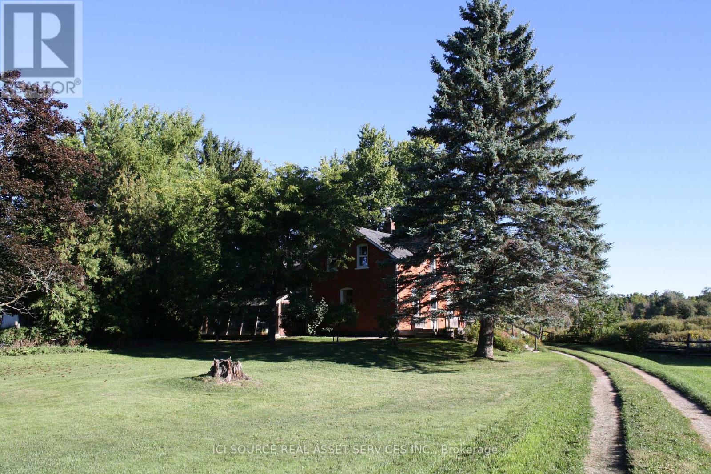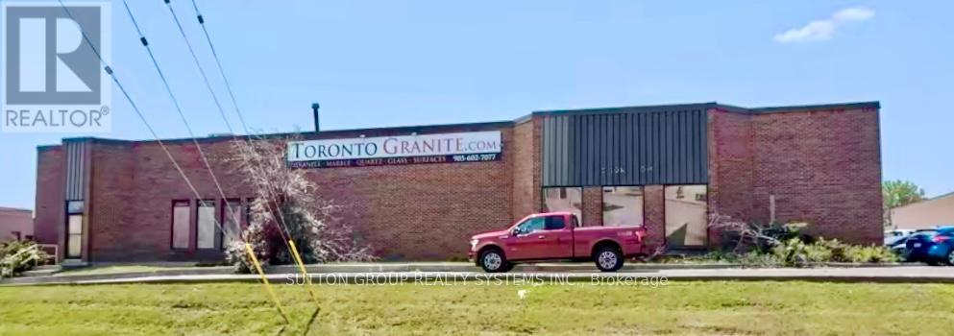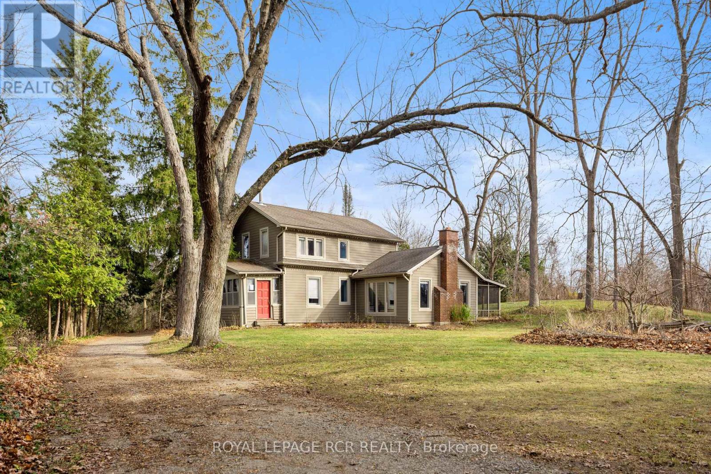2251 Westoaks Trails Boulevard
Oakville, Ontario
Westoak Convenience & vape store rare chance to operate a money making convenience store in the heart of west oak trails Oakville. Very safe area, total 2000 square feet, total yearly expected convenience $ vape stores sale around 1.1 million total expected Gross Profit 2024 $330000 High margin and excellent income, royal clientele. No direct competition, don't miss this fantastic opportunity (id:54662)
RE/MAX Real Estate Centre Inc.
4321 Sixth Line
Milton, Ontario
Entire site (13.8 acres) offers approx. 560 feet of direct Hwy 407 frontage with access off of Sixth Line and is ideal for topsoil mixing/landscaping type uses. Site also offers drainage culverts and storm detention pond, 1620(+/-)sf Bungalow with a walk out basement, detached Garage, 1860(+/-) sq. ft. office/workshop and attached1500(+/-) sq. ft. coverall. Owner will consider leasing out land at various configurations (e.g., 2 acres, 5 acres, 7 acres, etc, with or without office/workshop/bungalow) or would consider selling the entire Property. Please see zoning details attached to MLS listing. All information to be verified by tenant and agent. Taxes above are for entire property and will be adjusted based on the exact lot size to be leased. **EXTRAS** ** PCL 14-4, SEC T-13 ; PT LT 15, CON 2 TRAFALGAR, NORTH OF DUNDAS STREET ,PART 2 , 20R6284 , EXCEPT PT 2 , 20R11420 ; MILTON (id:54662)
Royal LePage Credit Valley Real Estate
C - 255 Lakeshore Road E
Mississauga, Ontario
750 Sq Ft Lower Level( NOT A STORE FRONT), Commercial Retail /Office Space with Full Kitchenette and Washroom , available at prime Location of Port Credit, close to the intersection of Lakeshore Rd E./Hurontario Rd.This functional office space /Retail Store on Lakeshore Rd is Situated just minutes from 403 on a Busy Route making it ideal location for any business! High visibility at busy ntersection offers Plenty of foot trafc.Suitable for medical,educational or professional ofce,this space isgreat opportunity for professionals,start-up and established business owners to setup their ofce in a prime location **EXTRAS** Includes All Utlilies Except Hydro. (id:54662)
RE/MAX Real Estate Centre Inc.
4321 Sixth Line
Milton, Ontario
Entire site (13.8 acres) offers approx. 560 feet of direct Hwy 407 frontage with access off of Sixth Line and is ideal for topsoil mixing/landscaping type uses. Site also offers drainage culverts and storm detention pond, 1620(+/-)sf Bungalow with a walk out basement, detached Garage, 1860(+/-) sq. ft. office/workshop and attached1500(+/-) sq. ft. coverall. Owner will consider leasing out land at various configurations (e.g., 2 acres, 5 acres, 7 acres, etc, with or without office/workshop/bungalow) or would consider selling the entire Property. Please see zoning details attached to MLS listing. All information to be verified by tenant and agent. Taxes above are for entire property and will be adjusted based on the exact lot size to be leased. **EXTRAS** ** PCL 14-4, SEC T-13 ; PT LT 15, CON 2 TRAFALGAR, NORTH OF DUNDAS STREET ,PART 2 , 20R6284 , EXCEPT PT 2 , 20R11420 ; MILTON (id:54662)
Royal LePage Credit Valley Real Estate
4321 Sixth Line
Milton, Ontario
Entire site (13.8 acres) offers approx. 560 feet of direct Hwy 407 frontage with access off of Sixth Line and is ideal for topsoil mixing/landscaping type uses. Site also offers drainage culverts and storm detention pond, 1620(+/-)sf Bungalow with a walk out basement, detached Garage, 1860(+/-) sq. ft. office/workshop and attached1500(+/-) sq. ft. coverall. Owner will consider leasing out land at various configurations (e.g., 2 acres, 5 acres, 7 acres, etc, with or without office/workshop/bungalow) or would consider selling the entire Property. Please see zoning details attached to MLS listing. All information to be verified by tenant and agent. Taxes above are for entire property and will be adjusted based on the exact lot size to be leased. **EXTRAS** ** PCL 14-4, SEC T-13; PT LT 15, CON 2 TRAFALGAR, NORTH OF DUNDAS STREET, PART 2 , 20R6284 , EXCEPT PT 2 , 20R11420 ; MILTON (id:54662)
Royal LePage Credit Valley Real Estate
5 Baskerville Crescent
Toronto, Ontario
Welcome to 5 Baskerville Crescent in Toronto, this brand-new never-lived beautiful custom home offers Timeless Finishes with an 18" Feet Grand Welcoming Foyer. Located in the Desirable Neighbourhood of Etobicoke. This Bright & Airy 5+3 Bedrooms 5 Bathrooms. Open Concept 10 ft Ceilings on Main, designed to perfection floor plan offers, Floor to Ceiling Windows, Large Upgraded solid wood Kitchen, Quartz Counter, Ceramic Backsplash, Upgraded SS Appliances, Ensuite Clothes Washer, & Dryer. Legal Basement with Sep Entrance. Steps To Transit, Close To Highways, Shopping, Grocery, Schools, 2 Garage Parking Spots + 4 driveway Parking. Flat roof. Security Cameras, Exterior Pot Lights and so much more, This beautiful home is a must-see. **EXTRAS** This modern home offers style, space, and a prime location. Steps from schools, parks, plazas, and near Hwy 427 & Gardiner, its ideal for families. Elegant interiors, natural light, and a vibrant neighbourhood make it a dream come true. (id:54662)
Ipro Realty Ltd.
227 - 1575 Lakeshore Road W
Mississauga, Ontario
Welcome to the Suite Life! Welcome to the Clarkson unit at the Craftsman Condominium Residences in Clarkson Village, Mississauga. This modern, open concept second floor corner unit features 9 ft. Ceilings, two bedrooms, two bathrooms, engineered hardwood floors and custom cabinetry throughout. The unit also comes with full size stacked washer and dryer, two parking spots (conveniently located close to the elevators) and one locker unit (conveniently located on same floor as the unit). This unit features a sleek, modern kitchen with two tone cabinetry, quartz countertops, built-in stainless steel appliances and walk out to an expansive wraparound balcony with oversized windows and southeast exposure great for letting in plenty of natural sunlight. A great place where you can sit back and relax and play host to your friends and family! In addition, this condominium residence offers state of the art and hotel-like amenities such as 24-Hr Concierge, gym with yoga studio, party room, guest suite, library, rooftop terrace with plenty of seating, outdoor BBQs, pet washing station, bike storage, lounging areas and meticulously maintained grounds! A must see! **EXTRAS** 24-Hr Concierge, gym, yoga studio, party room, guest suite, library, rooftop terrace, outdoor BBQs, pet washing station, bike storage, lounging areas. Close to shops, restaurants, parks, public transit, Clarkson Go Train and highways. (id:54662)
Right At Home Realty
Lot 107 - 10 Tetley Road
Brampton, Ontario
Welcome to the prestigious Mayfield Village. Discover your new home in this highly sought after " The Bright Side " community built by renowned Remington Homes. Brand new construction. This sun filled home is so warm and inviting. Corner plan. 2314 sq.ft. The Tofino model. 9ft smooth ceilings on main, 8ft smooth ceilings on second. Elegant 8ft doors on main. Waffle ceiling on living room with electric fireplace. Extended height kitchen cabinets with valance. Stainless steel hood with pot filler. French doors to backyard. Upgraded hardwood on main floor and upper hallway. Iron pickets with upgraded handrail. Upgraded berber carpet in bedrooms. Upgraded tub in master ensuite and double sinks. Laundry is upstairs. Don't miss out on this beautiful home. **EXTRAS** Frameless glass shower enclosure in ensuite. Upgraded tub. Upgraded main floor bathroom with frameless glass shower enclosure. Upgraded electric 50" fireplace gas line rough-in with plug kitchen. 200 Amp. Cold cellar. Upgraded kitchen sink (id:54662)
Intercity Realty Inc.
Lot 192 - 38 Keyworth Crescent
Brampton, Ontario
Welcome to the prestige Mayfield Village. Discover your new home at " The Bright Side " community built by the renowned Remington Homes. Beautiful elegant home back to ravine. 3437 sq.ft., The Queenston model. 9ft on main and second floor. Open concept living. Luxury hardwood flooring on main and upstairs hallway. Gas fireplace. Iron pickets. Spectacular unfinished walk-out basement with extra big windows. Don't miss out on the exceptional home **EXTRAS** Coffered ceilings in dining room. Smooth ceilings on 2nd floor, upgraded hardwood flooring 7 1/2". Upgraded metal pickets. upgraded level 3 kitchen cabinets. Dep fridge enclosure. Blanco undermount kitchen sink. Water line R/I for fridge. (id:54662)
Intercity Realty Inc.
Lot 149 - 75 Claremont Drive E
Brampton, Ontario
Welcome to the prestigious Mayfield Village. Highly sough after " The Bright Side " community built by renowned Remington Homes. Brand new construction. The Bonavista model, 2195 sq.ft. 4 bedroom, 2.5 bath home, complemented by soaring 9ft ceilings on main level. Open concept living makes for great everyday living and entertaining. Gas fireplace. Enjoy the elegance of hardwood flooring on main and upstairs hallway. Upgraded broadloom in bedrooms. Don't miss this chance to live in this beautiful home. Schedule your viewing. **EXTRAS** Upgraded polished tiles in foyer, kitchen/breakfast, powder room and side entrance. Upgraded hardwood (4 3/8") on main level and upper hallway excluding tile areas. Blanco undermount sink in kitchen. Rough-in water line for fridge. (id:54662)
Intercity Realty Inc.
57 Arthur Griffin Crescent
Caledon, Ontario
Experience luxury living in this stunning family home, nestled in the heart of Caledon East. Meticulously maintained and beautifully designed, this residence offers over 4,555 sq ft of exquisite living space, featuring elegant hardwood floors throughout. Extended height metal insulated front door with glazed inserts and transoms. Argon insulated steel entry doors and an advanced Energy Recovery Ventilator System (ERV). high-efficiency gas furnace with ECM motor. Expansive open-concept layout on the largest lot in the area (as per builder's plan).Luxurious Bedrooms: Ensuite bathroom and walk-in closet.Stylish Kitchen: Extended height upper cabinets, a kitchen island with a stainless steel double undermount sink, Granite/Quartz countertops, flush breakfast bars, and a stainless steel canopy exhaust fan vented to the exterior. Premium Jenn-Air kitchen appliances, including a double door stainless steel refrigerator, microwave, dishwasher, wall ovens, and cooktops. Modern Conveniences: Heated floors in the washroom and smooth ceilings with pot lights throughout.Basement Perks: 9 ft ceiling in the basement with walkout.This home is the epitome of modern comfort and style, offering a perfect blend of luxury and practicality. Whether youre entertaining in the open-concept living areas or enjoying a quiet evening in the beautifully appointed kitchen, this property promises to be your dream home. Large beautiful backyard.. Dont miss the chance to make it yours! **EXTRAS** 9 foot high ceilings, 200 AMP Electrical Service and Circuit panel,Spice Kitchen, kitchen on main floor, Sprinkler System, Water Softener, 9 foot ceiling basement rooms ,ground level basement.Basement/inlaw suite with sep/ entrance in front (id:54662)
RE/MAX Experts
Lot 154 - 65 Claremont Drive
Brampton, Ontario
Discover your new home at Mayfield Village this highly sough after " The Bright Side " community, built by Remington Homes. Brand new construction. The Elora model 2664 sq.ft. Beautiful open concept, for everyday living and entertaining. This 4 bedrooms, 3.5 bathroom elegant home will impress. 9ft ceilings on main and second floor. Waffle ceiling in family room. Upgraded hardwood on main and upper hall 7 1/2". Iron pickets on stairs. Stunning upgraded kitchen beautiful cabinets with extra cabinets, some glass doors and upgraded stone counter top with breakfast bar. Upgraded tiles throughout tiled areas. All bathrooms are upgraded as well. Rough-in bathroom in basement. So many upgrades too many to mention. Come see it for yourself, don't miss out on this beautiful home. **EXTRAS** Upgraded kitchen cabinets level 6, deep fridge enclosure. Crown molding over cabinets. Upgraded caesarstone countertop and upgraded backsplash. Baseboards 7 1/4". Upgraded tub to frameless glass shower in main bathroom. (id:54662)
Intercity Realty Inc.
2704 - 9 Valhalla Inn Road
Toronto, Ontario
Welcome A fully Renovated spacious 2 Bed & Den Condo-Apt W/ 2bathroom & Southern Views Of Lake Modern Brand Name Appliances, Modern Style Kitchen With Both Granite/Quartz Countertops, Bright & Open Concept Layout With Generously Sized Rooms. Building Amenities Including Indoor Pool, Gym, Games Room Etc. Convenient Location W/ Easy Access to Hwys 427/401 and Gardiner Express Way Close Proximity To Restaurants, Shopping, Airport, Grocery Stores.. **EXTRAS** Existing Fridge, Stove, Microwave, Washer and Dryer (id:54662)
Exp Realty
Th104 - 70 Annie Craig Drive
Toronto, Ontario
Enjoy A Private Entrance Off Street Level**Large Town House Unit By Mattamy Homes Vita On The Lake ** 2 Story Unit, Feels Like A House, Separate Door To Outside Walkway.2 Large Bedroom Plus Large Den, Den Can Be Use As 3rd Bedroom Really! .Open-Concept Living Area With Large Kitchen Massive Iceland with sink, indoor storage, High Ceiling Steps To Waterfront, Humber Bay Park, Restaurants, Yacht Club, Groceries, Cafes, And More. Just Minutes From Downtown. (id:54662)
Sutton Group-Admiral Realty Inc.
10530 Fifth Line
Halton Hills, Ontario
2 HOMES on this magnificent 32 acre property, offering incredible views and open spaces. The recently renovated main house features 4 spacious bedrooms, plus an unfinished 5th bedroom with a roughed-in bathroom awaiting your personal touch. The property also includes a 1,500 sq. ft. second home with a carport, perfect for an in-law suite or guest accommodations. Every detail has been thoughtfully updated with top-quality materials, including white oak hardwood floors, a designer kitchen with premium appliances, and large windows that flood the home with natural light. Immerse yourself in nature and enjoy all four seasons on this breathtaking property. Don't miss the opportunity to make this gorgeous retreat your own! For those with creative aspirations or a love for hobbies, the two - storey studio/barn is an incredible bonus. Whether you dream of a workshop, an art studio, or additional storage, this versatile structure is ready to meet your needs.Immerse yourself in nature and enjoy all four seasons to their fullest. This property is truly a retreat, offering endless opportunities to relax, entertain, or explore the great outdoors. Don't miss this rare opportunity to own an absolutely gorgeous property that promises a lifestyle of comfort, beauty, and possibility. Come and see it for yourself! (id:54662)
Sam Mcdadi Real Estate Inc.
34 Milton Heights Crescent
Milton, Ontario
Cute brick bungalow located on a 50X230ft LOT on the outskirts of Milton with walking distance to Kelso beach & ski hill. This home offers a bright kitchen with a brand new just installed skylight and a cozy living and dining room space. 3-bedrooms with easy access to your large backyard off the back room. Easy side door access to your basement that showcases your large rec room, gas fireplace, laundry, and tons of storage space. Once construction is completed, you will be minutes away from the new 401 entrance on Tremaine Rd making it easy for commuters. Rural living with a short drive to Downtown Milton and amenities. (id:54662)
RE/MAX Real Estate Centre Inc.
Bsmt - 5091 Sunray Drive
Mississauga, Ontario
Newly renovated, never lived in!!! Walk out basement in high-demand location. Partially furnished, large primary bedroom, spacious living, and dining with big windows, new appliances. One Parking included on the driveway. Utilities (Hydro, Water and Heat) For $100. Cable and internet to be paid by tenants. Close to all amenities, schools, park, No Frills, bus stop which is 5mins ,hwy 401/403 reachable in 7 mins, Sheridan college, Trillium hospital in 10 mins **EXTRAS** Newly Renovated! Has separate entrance, large windows. (id:54662)
Century 21 Green Realty Inc.
96 Main Street S
Brampton, Ontario
Stately home in the historic district of downtown Brampton. This gorgeous century home combines the sensibility of tradition with contemporary modern conveniences. This commanding two-storey home includes an open concept addition offering almost 3000 ft. of living space. The blend of old-school charm and today's love of open areas is a pleasant surprise. The modern open concept kitchen speaks the true pride of ownership. The Extra large Island with a beautiful Quartz Countertop is the working foundation for all home Chefs. The generous family room allows for wonderful family gatherings. The second floor has four spacious bedrooms with a luxurious spa like bathroom in the primary bedroom. Extra Large Double Garage & Interlock driveway. The home is sitting on a beautiful lot that is over a half acre in total, providing a backyard that is truly outstanding. The unique additional piece of land tucked away behind the house comprising of a 15 access lane to a huge rear fenced and treed property over 15,000 sq ft, 26.61 m wide by 44.14 m deep. (id:54662)
Bosley Real Estate Ltd.
408 - 370 Dixon Road E
Toronto, Ontario
Location!!Location!!Location. Won't Last!! Recently renovated 2 Bedroom condo in High Demand Building. Updates include Kitchen. Show with confidence. Close to Schools, Shopping Centers, Parks, TTC and 401. Has Salon and convenience store, Indoor pool, 3 Room Gym/Exercise room and sauna for both Men and Women. **EXTRAS** Washer, Dryer, 3 Window A/C's, Condo Fee includes utilities, Parking and Cable TV (id:54662)
RE/MAX Gold Realty Inc.
1411 Alexandra Avenue
Mississauga, Ontario
Absolutely Stunning One of a Kind Property in Lakeview! Large, Renovated Raised Bungalow Located on Premium Enormous Lot 36.55 Ft x 303.25 Ft, which Widens up to 73 Ft from the Middle of the Backyard to the Back! Beautifully Renovated and Meticulously Maintained Home Reflects Pride of Ownership and Offers over 2400 SqFt of Living Space! Perfect Home for Families, Downsizers, and/or Investors. Featuring Spacious Living and Dining Room, Large Custom Eat-In Kitchen, 3 Good Size Bedrooms, Sunroom with Walk-out to Deck and Paterned Concrete Patio. Gleaming Hardwood Floors Throughout, Oak Staircase, Newer Windows and Doors, Newer Roof. Professionally Finished Basement with Separate Entrance, Featuring Large Recreation Room, Playroom, Bedroom/Office, Large Kitchen, 3 Pc Bathroom, Laundry Room and Cold Room/Cantina. Enjoy Enormous, Private Fenced, Beautifully Landscaped Backyard with Mature Trees, Backing onto a Green Field. Close to Lakeview Golf Course, Lake Ontario, Port Credit and Lakefront Promenade Park. Easy Access to the QEW and Public Transit. Just a 15-minute drive to Toronto and Pearson Airport. Future Lakeview Village Development offers Great Opportunities. Walking distance to Lake Promenade, Parks, Shopping, Mississauga's top-rated Schools, including Toronto French School. Do not Miss the Opportunity to Own this Amazing Property! **EXTRAS** All Window Coverings, All Electric Light Fixtures, 2 Fridges, 1 Electric Stove, 1 Gas Stove, 2 B/I Dishwashers, B/I Microwave W/Exhaust Fan, Range Exhaust Fan, Front Load Washer and Dryer(2022), Garage Door Opener and Remote. (id:54662)
Gowest Realty Ltd.
75 Seventeenth Street
Toronto, Ontario
Great Location! This 2-Storey Detached Home Features 5 + 2 Bedrooms & 2 Kitchens. Combined Living & Dining Feature W/O To Deck & Yard. 2 Bedrooms On Main Floor & 3 On Second Floor. 2nd Floor Also Features A Terrace. Minutes To Humber College, Kipling Subway Station, Public Transit, Sought After School District, Sports Centre, Lake, Parks, Biking Trails & More. Close To Qew, Gardiner Expressway. **EXTRAS** Coin Laundry Negotiable (id:54662)
Right At Home Realty
97 29th Street
Toronto, Ontario
This lakeside charmer Nestled in the heart of Long Branch. Brimming with potential, this is the perfect canvas for those looking to create their dream home. Located in a friendly neighborhood with close proximity to schools, parks, shopping, transit and and beautiful beaches, this property offers the best of both worlds: a tranquil retreat with convenient access to all amenities. Whether you're a first-time buyer or an investor looking for a prime opportunity, this bungalow is a rare find. Unleash your inner designer and transform this hidden gem into a stunning masterpiece. Don't miss out...schedule your private showing today! Under a 10-minute walk to the GO Station and steps from Marie Curtis Parks trails and public beach. Seconds to the 427/QEW and minutes to the 401. (id:54662)
Right At Home Realty
1007 - 3390 Weston Road W
Toronto, Ontario
Welcome to Century Gardens! Facing South With A Nice View Of Toronto Skyline. Clean, Bright this spacious 2-bed, 1-bath gem is a fantastic find in Toronto's lively "Humbermede community." The building's hallways have been recently upgraded with new lighting, walls, carpeting, and door numbers. Enjoy various amenities, including an indoor swimming pool, sauna, exercise room, party room, and free visitor parking. Close to Shopping, Vaughan Mills Mall, Transit, Future LRT, Schools, Hwy 407, 427, 400. 401. **EXTRAS** Fridge, Stove and Hood Fan (id:54662)
Royal LePage Signature Realty
8029 Hornby Road
Halton Hills, Ontario
Exceptional 7.26-acre development opportunity in the highly sought-after Premier Gateway Employment Area of Halton Hills! Strategically located near Highways 401 and 407, this prime vacant land offers immense potential for industrial or commercial development. With a proposed zoning amendment for Prestige Industrial (M7), this property is perfect for businesses looking to establish a presence in a thriving economic hub. Pre-Submission process is now complete. The proposal has advanced sufficiently to provide Town Staff confidence to move to the formal Zoning By-Law Amendment (ZBLA) Application stage. Don't miss this rare chance to invest in one of the GTAs most promising growth corridors! (id:54662)
Ipro Realty Ltd
5071 Spruce Avenue
Burlington, Ontario
Just steps from the lake, this custom designed home by architect Giorgio Frasca, located in South Burlington blends modern elegance with timeless charm, nestled on an extra deep ravine lot that backs onto the serene Appleby Creek. Offering both tranquility and convenience, this property is ideal for those who desire a peaceful retreat close to city amenities. As you step inside, you're greeted by a grand open-to-above entryway, creating a bright and welcoming atmosphere. The home features clean lines and sophisticated finishes throughout, showcasing the meticulous attention to detail and craftsmanship. The main level is highlighted by a chefs dream kitchen, complete with high-end appliances and quartz countertops, making it the perfect space for both entertaining and everyday living. The seamless transition to the stunning private exterior offers a cottage-like experience, ideal for relaxing or hosting guests. Upstairs, three well-appointed bedrooms provide comfort and style. The master suite serves as a luxurious sanctuary, featuring two large windows with views of the beautiful ravine lot, a wall-to-wall closet, an additional walk-in closet, and an ensuite bathroom designed for ultimate relaxation. The two additional bedrooms overlook the main living area and share a convenient Jack and Jill bathroom. The fully finished lower level adds even more versatility to the home, featuring a spacious family room with large windows and a gas fireplace, a full bathroom, a laundry room with a separate entrance to the yard, and ample storage space. The size and layout work perfectly for either a single-family or multi-generational family, offering flexibility and room for everyone. Located close to the lake, shopping, and restaurants, this unique home offers the best of both worlds- a serene setting with easy access to everything you need. (id:54662)
RE/MAX Escarpment Realty Inc.
1654 Lakeshore Road W
Mississauga, Ontario
Prime Clarkson Village Commercial corner; Zoning Highway Commercial (C4-65) allows for 4 storey building or stacked back to back Residential Townhomes. Ideal situation to either develop .92 acre site or use existing 6,618 square foot single level office building with 59 car parking. Vacant possession January 1st, 2025. All appointments through Listing Agent with Listing Agent present. Existing tenant has occupancy until December 31st, 2024. Email offers to: [email protected] and allow 3 business days irrevocable. Note: TMI for 2023 Totalled $84,235.31, HST included or $7,019.61 per month charged back to tenant on Net Lease. Tenant was month to month paying $25.00 p.s.f. or $165,450 per year. Tenant vacating December 31st, 2024 and was paying all utilities and exterior maintenance (grounds/snow removal) / interior maintenance (cleaning, security, pest control, etc) **EXTRAS** HVAC System, all existing fixtures attached to the premises as of January 1st, 2025 (id:54662)
Royal LePage Real Estate Services Ltd.
5459 Campbellville Road
Halton Hills, Ontario
5BD + 5BD. Fantastic opportunity to own a spacious bungalow in a prime country setting! Boasting over 4,500 sq. ft. of finished living space, this home features 5 generously sized bedrooms (3 full washrooms on the main level and 2 full in the basement) and 5 generously sized bedroom in bsmt.The property includes 2 kitchens, a separate entrance to the basement, perfect for an in-law suite or income potential. Cozy up by large brick wood-burning fireplaces, ready to be restored to their former glory. Conveniently located close to the city, major highways, Halton Conservation parks, and walking distance to Hiton Falls and Kelso. Dont miss this incredible opportunity! **EXTRAS** Cozy up by large brick wood-burning fireplaces, ready to be restored to their former glory. Conveniently located close to the city, major highways. (id:54662)
Century 21 Green Realty Inc.
400 Claremont Crescent
Oakville, Ontario
Welcome to 400 Claremont Crescent, a distinguished property nestled in serene and prestigious Southeast Oakville. With 3000 sqft of finished living space, this meticulously crafted family home is strategically positioned on a tranquil, tree-lined crescent, and offers an unparalleled blend of elegance and comfort. The main floor boasts sophisticated entertaining spaces, featuring a refined formal living room and dining area perfect for hosting family and friends. The heart of the home showcases a kitchen with an adjacent breakfast area, complemented by French garden doors that seamlessly connect interior living to the professionally landscaped exterior. The open concept family room exudes warmth and character, enhanced by a gas fireplace and rich hardwood flooring. Practical amenities include a convenient two-piece powder room and a dedicated laundry space with a separate side entrance. The upper level presents a primary bedroom suite, complete with an expansive walk-in closet and a 4pc ensuite bathroom. Three additional bedrooms and a well-appointed 3pc main bathroom complete the second-floor accommodation. The fully finished basement represents an additional realm of versatility, featuring a recreation room with a built-in media niche, a flexible open area den, and a fifth bedroom with ensuite 3pc bathroom privileges. Abundant storage solutions and a practical cold room further elevate the home's functionality. Outdoor living features a professionally landscaped backyard, complete with an extensive interlock stone patio and a resort-style pool, complemented by an elegant pool bar and cabana. A convenient natural gas hookup for BBQ enthusiasts and outdoor entertaining. Strategically situated in proximity to top-rated schools, scenic trails, parks, convenient shopping, and easy highway access, this property represents the pinnacle of suburban family living in one of Oakville's most coveted neighbourhoods. (id:54662)
Royal LePage Real Estate Services Ltd.
140-160 Derry Road
Mississauga, Ontario
Prime Location Hurontario (HWY10)/ Superior/ Edwards/ Derry. Official Plan Designated Employment Land with two houses. Excellent purchase opportunity at Hwy 10 & Derry in Mississauga. A Rare Find 2.755 acres of land Exceptionally positioned in a prime location. The site offers high functionality to many users. Conveniently located in close proximity to various highways 401,403,407, 410, 427, Toronto Pearson International Airport and an amenity-rich neighbourhood with immediate access to public transit. Professionally owned and managed. Great Value, Incredibly Unique Opportunity, Tentative possession date 90 Days. Vacant possession on closing. **EXTRAS** Official Plan Designated Employment Land. A Rare Find 2.755 acres Exceptionally positioned in a prime location. Close proximity to various highways 401,403,407, 410, 427, Airport and an amenity-rich area with access to public transit. (id:54662)
Acres Real Estate Inc.
1002 - 320 Mill Street S
Brampton, Ontario
The Pinnacle, a prestigious complex brings you an impeccably maintained & cared for suite w/expansive, unobstructed views of the Toronto skyline & greenbelt/ ravine. No obstruction, just privacy created by the 10th floor with no buildings or neighbors to block your views. Bright suite offering well over 1200sq ft w/large, functional living spaces. Bright, functional kitchen w/pass thru, ideal for easy entertaining. Primary bedroom retreat with walk in closet, 2nd closet & full bathroom. 2nd bedroom w/large closet & bathroom in the hallway, glass separation wall & the +1 open concept den ideally positioned for a home office or breakfast room. Abundant storage in the suite; in-suite laundry room. Assigned parking & locker. Great amenities; indoor pool, outdoor tennis, gazebo, games room, party room, gym, sauna, 24hr concierge, and abundant visitor parking, something rarely seen in some buildings. Here you have it all. **EXTRAS** Just move in to enjoy the excellent on-site amenities. Living here you get to enjoy walking the trails, and the functionality of being within steps to transit hub, schools, parks, and malls. Close to the hospital, 407, 410, 401 & future LRT (id:54662)
Royal LePage Real Estate Services Ltd.
217 - 60 Via Rosedale Way
Brampton, Ontario
Welcome To Rosedale Village Golf And Country Club. This Stunning Adult Lifestyle Community Boasts Many Amenities Including A 9-Hole Golf Course, Grounds Maintenance, Indoor And Outdoor Shuffleboard, Lawn Bowling, Bocce Ball, Tennis, Pickleball, Indoor Heated Pool, Auditorium, Lounge And Multipurpose Rooms. Gated Community With 24 Hour Security Concierge. This Unit Is In A Modern Building Which Features Water Heated Furnace (No Gas Charges), Private Balcony, Newly Painted, 4 S/S Appliances, Ensuite Laundry, Huge Walk-In Closet, Party Rooms With Terrace. Laminate Floors Throughout, Spotlessly Clean, Breakfast Bar, Granite Counters In Kitchen And Bathroom. **EXTRAS** Includes Stainless Steel Fridge, Stove, Microwave And B/I Dishwasher. White Stacked Clothes Washer And Dryer, Window Blinds, Ensuite Pantry/Storage As Well As Storage Locker On Parking Level. (id:54662)
Century 21 Millennium Inc.
836 - 5 Mabelle Avenue
Toronto, Ontario
Stunning 2 Bedrooms & 2 Full Bath unit in Bloor Promenade by Tridel in brand new like condition offers 831 Sf of Amazing Living space Plus Balcony, spacious layout, Large Bdrms & Premium developer Finishes, 9 Ft Ceiling With East View. Large Windows, Upgraded Kitchen W/Granite Counter & Stone Backsplash, S/S App, Luxurious Amenities Incl: Concierge/Pool/Fitness Center/Yoga/Sauna/Party Room/Splash Pad/Games Room/Theatre/Sundeck/Kids Play Zone/Bbq Area/Sun Deck/Kids Play/Pool/Visitor Parking and much more! Steps To Islington Subway, Close Access To Qew /Hwy 427/401. Vacant condo unit waiting for you to make it your own.. **EXTRAS** S/S Fridge, B/I integrated Stove, B/I Dishwasher, B/I Microwave, Stacked Washer & Dryer, Elfs, *Maintenance Fees Include: Cold Water, Comm Elem, Bldg Ins, Parking. This unit is perfect for investors or end users! (id:54662)
Royal LePage Ignite Realty
1 - 212 Queen Street E
Brampton, Ontario
Prime Location Alert! Don't miss out on this exceptional chance to acquire a fully equipped, ready-to-go Indian restaurant nestled in the bustling heart of Brampton. Situated in a rare find location boasting high foot traffic, it's conveniently close to the new Brampton hospital, residential areas, and commercial buildings. The lease terms are favorable with a 5-year lease plus an additional 5-year option. Moreover, the restaurant offers flexibility as it can be rebranded and converted to serve any other cuisine, subject to landlord approval. Equipped with a 16ft kitchen hood, a 6-burner stove, tandoor, fryer, and other essentials, this opportunity comes with everything you need to hit the ground running. Plus, with a low rent of $6000 including TMI, it's an investment worth serious consideration. (id:54662)
Century 21 Property Zone Realty Inc.
14165 Trafalgar Road
Halton Hills, Ontario
Scenic 80 acre farm for sale. Great Investment. - Next farm south of hamlet = possible future development. Century+ old brick farmhouse (needs some tlc), garage/workshop (20' x 30'), barn (30' x 50'), studio/workshop (12' x 24'), coverall (30' x 40'). All set more than 300 metres back from the road - very private! 55+ acres workable (currently in hay), 15 acres wetlands (cltip), bushes, ponds, gardens. Two entrances off main road. **EXTRAS** Great land for outdoor activities - walking, bird watching, skiing, atv, snowmobile, motorbike, etc. *For Additional Property Details Click The Brochure Icon Below* (id:54662)
Ici Source Real Asset Services Inc.
13265 Steeles Avenue
Halton Hills, Ontario
Strategically located in Halton Hills Premier Gateway Employment Area, this 14.44-acre property offers 8.66 acres of prime developable land with excellent frontage on Steeles Ave. Zoned for industrial/employment use, it provides a rare opportunity for businesses seeking proximity to Highways 401 & 407. Ideal for logistics, warehousing, or corporate headquarters. Dont miss this high-potential investment! (id:54662)
Ipro Realty Ltd
8166 Appleby Line
Milton, Ontario
Embrace the perfect fusion of luxury, nature, and convenience with this five-acre estate set along the majestic Niagara Escarpment. Minutes from the urban vibrancy of Milton, Oakville, and Burlington, the home offers 3,800 square feet of thoughtfully designed living space, including a peaceful sunroom and a finished basement for versatile use. Four spacious bedrooms provide comfort for family and guests, while the outdoor area delights with an inground pool, landscaped gardens, and a patio ideal for entertaining. A separate studio workshop adds exceptional value for creative or practical endeavors. Surrounded by nature and close to Glen Eden Ski Area and Kelso Conservation, this property offers the ultimate lifestyle for those seeking elegance and adventure. Nature lovers will appreciate close proximity to year-round activities like hiking and skiing. Elegant and accessible, this property is truly one-of-a-kind. (id:54662)
Homelife/miracle Realty Ltd
50-70 Superior Boulevard
Mississauga, Ontario
Excellent purchase opportunity at Superior/ Hwy 10/ Derry in Mississauga. A Rare Find 10 acres of land Exceptionally positioned in a prime location. Generous split E2 & O3 zoning that permits may uses. Conveniently located in close proximity to various highways 401,403,407, 410, 427, Toronto Pearson International Airport and an amenity-rich neighbourhood with immediate access to public transit. Professionally owned and managed. LRT at the doorsteps, Excellent Three street exposure. Hurontario (Hwy 10), Superior & Edwards Blvd. Just North of Highway 401 on Hurontario St. Main Street Exposure and Located Within One of Mississauga's Most Desirable Employment Nodes. Ready for Hotels, Convention centre, banquet facility or as you can Imagine. **EXTRAS** A Rare Find 10 acres of land in a prime location. E2 & O3 zoning that permits may uses. Close proximity to various highways 401,403,407, 410, 427, Airport and an amenity-rich neighbourhood with immediate access to public transit. (id:54662)
Acres Real Estate Inc.
1185 Cardiff Boulevard
Mississauga, Ontario
Excellent purchase opportunity at Dixie & Derry in Mississauga. A Rare Find 1.367 acres of land Exceptionally positioned in a prime location. Generous M2 zoning that permits full outside storage. Ideal for trucking / transportation terminal, container operations, equipment rental facility, dump truck parking, Investment etc. The site offers high functionality to many heavy industrial users including but not limited to, trucking and transportation uses and equipment and supply yards. Fully lit and securitized yard with gate and perimeter fencing. Conveniently located in close proximity to various highways 401,403,407, 410, 427, Toronto Pearson International Airport and an amenity-rich neighbourhood with immediate access to public transit. Professionally owned and managed. Great Value, Incredibly Unique Opportunity, Tentative possession date 90 Days. Vacant possession on closing. Fenced + gated + improved yard. Ideal for turn-key use. **EXTRAS** A Rare Find 1.367 acres of land Exceptionally positioned in a prime location. M2 zoning that permits full outside storage. Ideal for trucking / transportation terminal, container operations, equipment rental facility, dump truck parking. (id:54662)
Acres Real Estate Inc.
424 - 383 Main Street E
Milton, Ontario
Explore this modern and spacious 2-bedroom, 2-bathroom condo, offering 1,025 sq. ft. of stylish living space on the main floor. Conveniently located within walking distance to downtown and numerous amenities, this home combines comfort with practicality. The unit features on-trend flooring and a well-equipped kitchen with stainless steel appliances and a breakfast bar, perfect for casual dining. Large, oversized patio doors bring in ample natural light, complemented by a northern exposure. The primary bedroom includes a walk-in closet and a luxurious ensuite, while the second bedroom is well-sized and situated near the second full bathroom for added convenience. Designed for energy efficiency, this condo keeps utility costs low and includes affordable condo fees along with an owned storage unit. The impeccably maintained building offers an array of amenities, including a fitness center, games room, party/meeting room, and plenty of visitor parking. Dont miss the opportunity to experience modern living in an unbeatable location. Please note old furnished pictures have been used for listing, and the apartment is vacant presently.Hot water tank is owned. **EXTRAS** SC Ordered , Exercise room , Location , All appliances, Floor plan attached (id:54662)
Century 21 Legacy Ltd.
1 - 5151 Everest Drive
Mississauga, Ontario
Excellent Opportunity to Acquire a First Class Natural Stone, Quartz, Porcelain Manufacturing Business. Specialized in Countertops, Floors, Walls, Fireplace, Stairs, Kitchens, Bathrooms and much more. This Modern And Innovative Company has +19 years old and provide The Highest Quality Stone Production For Residential, Custom Homes, Builders and Commercial Projects. Turn Key Operation Business fully operational. Excellent Skilled Employees. Many returning clients. Amazing Social media exposure, Revenue and Clientele. Large Selection of First Quality Porcelain, Quartz and Natural Stone Slabs in Inventory evaluated at $300,000 and Offcuts Inventory $100,000. List of Assets attached to the Listing. Many machines included **EXTRAS** They provide a complete project service from design, slab selection, fabrication, and installation to maintenance of your stone projects. They have an excellent reputation in the Greater Toronto Area for their exceptional customer service. (id:54662)
Sutton Group Realty Systems Inc.
0 Mayfield Road
Brampton, Ontario
49.59 acres of prime land at the major intersection of Mayfield Rd and Winston Churchill Blvd. Invest in your future. Buy, hold and grow your wealth over time. Approximately 1km away from Hwy 413. (id:54662)
Ipro Realty Ltd
16 Layton Street
Brampton, Ontario
Gorgeous true Luxury home on a premium corner lot, backing on to ravine, stunning pond on the other side ; loaded with upgrades; Impressive double door entry with high ceiling foyer; Very impressive layout with 10 Feet high ceiling; Living/dinning with upgraded energy saving Bay windows; Modern high end kitchen with built-in Jenn air appliances, quartz counters, Centre island ; Huge breakfast area walk out to the ravine backyard; Family room with impressive try ceiling , fire place; Office with French doors ; Bedroom with 6 Pc ensuite, walk-in closet; Oak circular stairs with motion detection stair lights leads to 5 bedrooms Plus Den on the second floor; Prime bedroom with 6 Pc Ensuite , His/Her walk-in closets with Ravine view through large windows. 2nd and 3rd bedrooms with 5 Pc ensuites and walk-in closets, 4th and 5th Bedrooms with 4 Pc Ensuites and large closet; Upgraded hardwood floors through-out the house; Triple car garage . Double garage rough-in ready for electric charger; Very practical basement layout with the option of making 2 separate units ; Currently with one bedroom with 5 Pc Ensuite: Gym area ( that can be converted to the huge room) Rough-in ready for the kitchen and wet bar; Hot and cold water supply fittings ready for the hot tube connection in the backyard; Protentional of making two bedrooms in this side of the basement ; 9 Feet ceiling in the basement. Huge pool size backyard equipped with 200 amp electrical outlet for swimming pool and hot tub **EXTRAS** Built-in Jenn air Fridge, 36" gas cooktop, wall oven , high CFM exhaust fan , built-in coffee machine , upgraded gas fire place in the family room; Upgraded Jet tub in the bedroom on the main floor (id:54662)
Save Max Real Estate Inc.
837 Royal York Road
Toronto, Ontario
Absolutely stunning! This modern masterpiece at 837 Royal York Road is an architectural triumph, with stunning craftsmanship and floor to ceiling windows that flood each room with natural sunlight. Featuring 4+1 bedrooms and 6 bathrooms, there is plenty of room for both residents and guests. This brand new build also boasts an in-home elevator, perfect for those days when youd rather relax than climb the stairs. The ground level is above grade, which means the entire home is bright and spacious throughout. The primary bedroom offers wall to wall closets, a beautiful ensuite, and a stunning view from your own personal balcony. Outside, a backyard patio welcomes you with a luxurious swim spa making your home feel like a vacation resort, even during those snowy winter months. (id:54662)
Harvey Kalles Real Estate Ltd.
495 Fairview Road W
Mississauga, Ontario
Location, Location, one of the best, Family Neighborhood In The Heart Of The City, Close To Great Schools Shopping Mall, Parks, Transportation, Hospital, Garage Access From House, Private Backyard. Finished Basement, Roof (2018), Water Tank ( 2020), Air Conditioning (2021), Laundry On The Main Floor Walk Out To Side Yard, Beautiful Layout 4+2 Bedrooms, Skylight, Windows (2011), Furnace ( 2007), Central Vacuum W/ Attachment. Great in-law suite with separate entrance. **EXTRAS** 2 Fridge, 2 stove, dishwasher and washer and dryer. (id:54662)
RE/MAX Premier Inc.
506 - 1333 Bloor Street
Mississauga, Ontario
Welcome to Applewood Place! This Beautiful 1 bedroom, 1 Bathroom, 830 sq.ft Condo(as per MPAC) with West view is ready to move in!! Brand New Laminate Flooring through out the Living/Dining and Bedroom areas. 1 Walk-in Closet and 2 Extra Closets in the Bedroom for lots of Storage! Freshly Painted throughout! Brand New Stainless Steel Appliances in the Kitchen! You will enjoy the sunsets from your balcony! Laundry on each floor, with extra laundry on the RC level. Applewood Place includes ALL utilities in the maintenance fee: Rogers Ignite internet and cable package, Heat/AC, Hydro, Water, Building Insurance, Common Elements, 24hr Security/Concierge and Parking. Applewood Place has Great Amenities with its Rooftop Heated Pool, Jacuzzi, Sundeck, Sauna, Workout areas and great views of the city! Outside Amenities include Tennis, Pickleball, Shuffleboard, Putting Green and lots of open grass park area. The amenities are on the "HC" - Health Club (Roof Top) and "RC" - "Recreational Concourse" level, you will find a Convenience store, Weight room, Billiards, Wood Working Shop, Party rooms, Game rooms, Library, Table Tennis, Crafts room, and more! A guest suite is available for rent, perfect for overnight guests. Lots of building activities including Aqua programs, Games, Yoga, Coffee clubs, and Much more. Mins away to Shopping, Schools, Parks, Restaurants, Transit, Go Train, Hwy's 401, 410,403, QEW, Nature paths at Applewood Park and so much more this area has to offer! *Please note, the 2 Kitchen drawers missing from pictures are now installed in the unit.* **EXTRAS** Freshly Painted Unit Throughout, New Flooring & Brand New Stainless Steel Fridge, Stove and Dish Washer. Laundry room oneach Floor (id:54662)
Century 21 Millennium Inc.
2651 Forks Of The Credit Road
Caledon, Ontario
Nestled in the heart of the picturesque Forks of the Credit, this stunning country home is a perfect blend of rustic charm and modern comfort. Surrounded by the breathtaking beauty of the Niagara Escarpment, this property offers an idyllic escape from city life. Situated in one of Ontarios most sought-after natural settings, this home is minutes away from scenic hiking trails, waterfalls, and provincial parks. The quaint village atmosphere adds to the allure of the area. The 5 ac sprawling property offers the perfect setting for gardening, entertaining, and privacy. The home offers 3 bedrooms and two full baths. Cozy living room with stone fireplace, kitchen opened up to the dining, perfect for family gatherings. Family room with bar and woodstove. Outside offers a screened in porch, detached garage. Just 15 mins to the 410, less then 1hr to downtown Toronto. (id:54662)
Royal LePage Rcr Realty
250 Jones Street
Oakville, Ontario
Step in to luxury through this newly custom built modern masterpiece, impressing with its soaring ceilings and contemporary design details. This home features over 4,800 sq.ft. of elegantly appointed living space, steps away from Bronte Harbour. The family room, which showcases a breathtaking floor to ceiling fireplace feature wall seamlessly connects you to the gourmet kitchen with high-end built in appliances and the covered loggia with a gas fireplace and TV wall for your outdoor entertaining experiences. Throughout, expansive high-profile European style windows flood the home with lots of natural light. Smart wi-fi enabled; garage door openers, in-ground irrigation system, thermostats, security camera system, and light switches are at your finger tips for your convenience. This Executive home offers 4 + 1 bedrooms, 5 bathrooms, second level laundry room with built-in cabinets, massive skylights, heated tandem garage, a bright walk-up basement with a thematic wet bar, recreation room, a turnkey cinema room and so much more. Be sure to check out the website for more pictures, video walkthrough and 3D tour! **EXTRAS** Two Furnaces, Two A/Cs, Two HRVs, Owned Tankless Water Heater, Built-in Speakers throughout, Two Chandelier Lifts, Space Heater in Garage, Oversized insulated garage doors to accommodate small boats/yachts. (id:54662)
Homelife Landmark Realty Inc.
27 Felan Crescent
Toronto, Ontario
4 bedroom Spacious semi in demand location, Open concept living/dinning rooms, hardwood floorings, eat-in kitchen. Walk-out to patio and secured backyard. Large master with 4piece bath and closet space. Finished basement with rec room close to all amenities, schools and shopping .big storage room @ the back. **EXTRAS** Stove, Fridge, Microwave, Freezer, Washer/Dryer, All ELF'S (id:54662)
Century 21 People's Choice Realty Inc.
