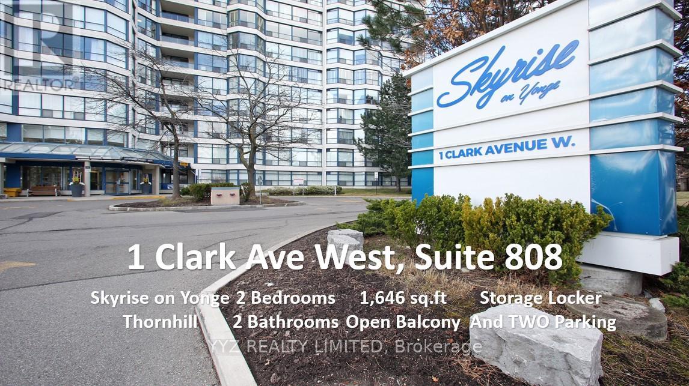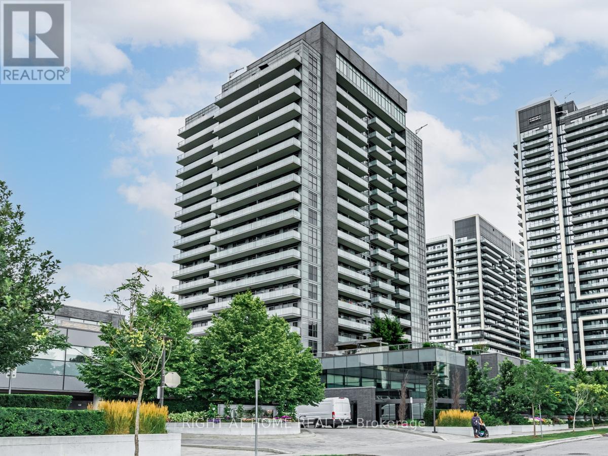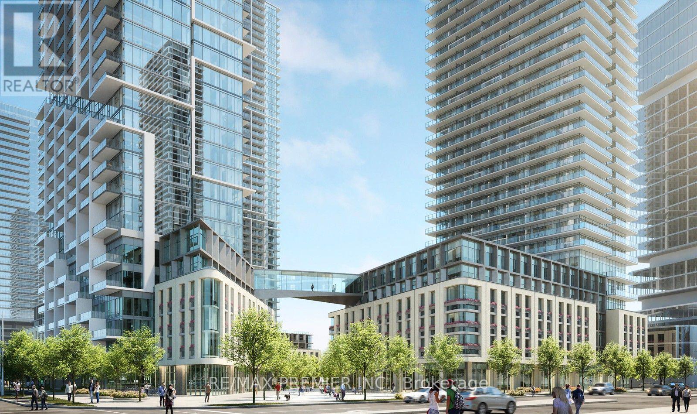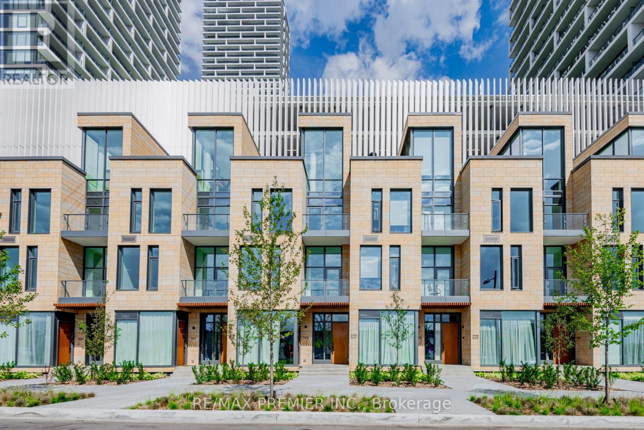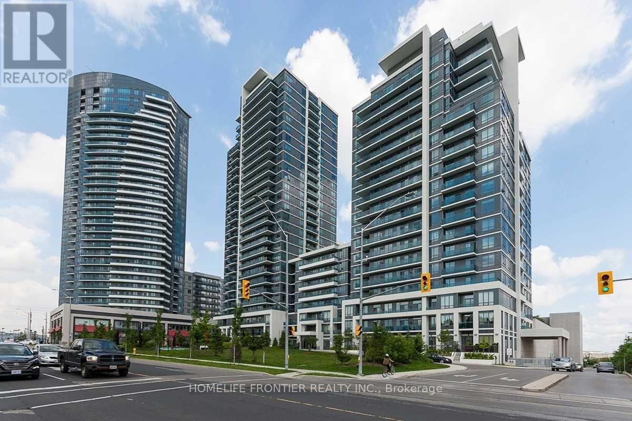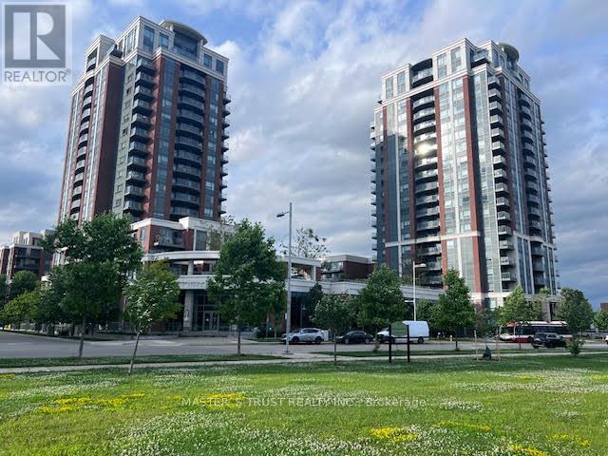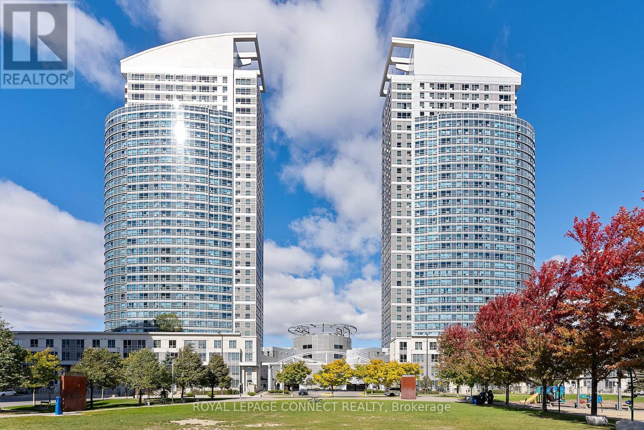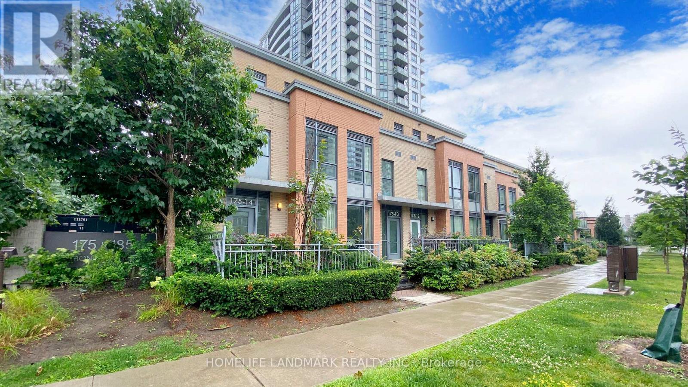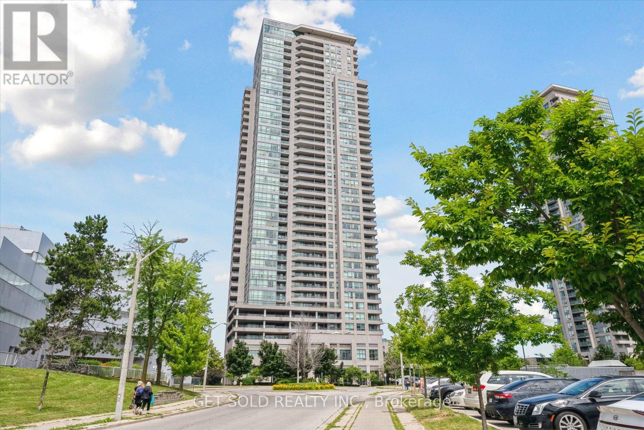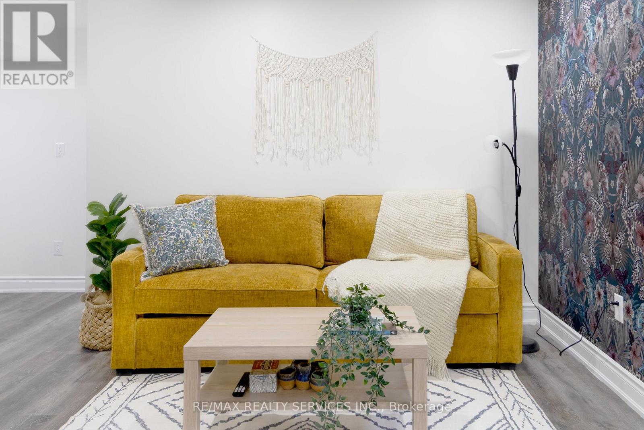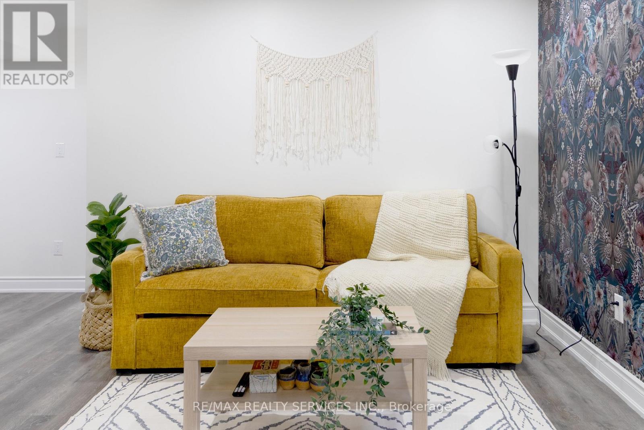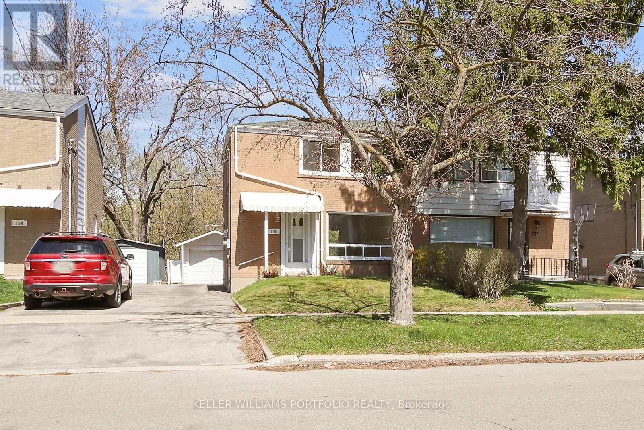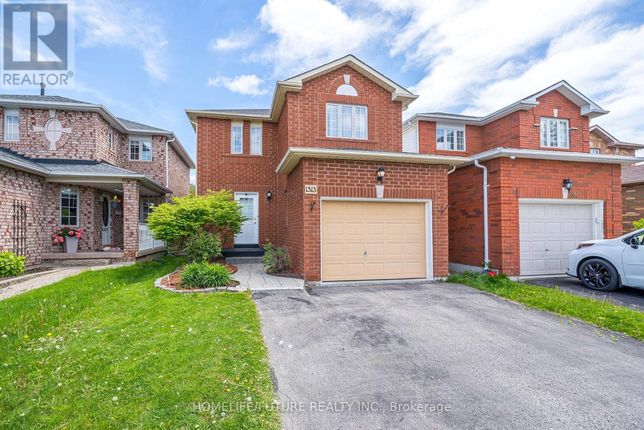808 - 1 Clark Avenue W
Vaughan, Ontario
Rarely Available Stunning Condo at the Luxurious Skyrise Condo Complex. Suite #808 features approx. 1,646 sq.ft of living space, open balcony with calming northern views, 2 large bedrooms, sunroom, well appointed kitchen with large eat-in area with walk out to balcony, luxurious flooring, beautiful upgrades and much more. Must be seen to be truly appreciated. **EXTRAS** All Utilities included in monthly condo fees including internet & basic cable TV, 2 side by side parking spaces, locker is located in the same building, walk out to balcony from kitchen, beautiful calming North views. (id:59911)
Yyz Realty Limited
1010 - 65 Oneida Crescent E
Richmond Hill, Ontario
Situated in the heart of Richmond Hill. Gorgeous Two Bedroom. Bright & Spacious Layout, Laminated Floors, Upgraded Kitchen, Ensuite Laundry. Good Size Bedroom. BBQ's Allowed, Building W/Indoor Pool, Gym, Weight Room, Guest Suites, Yoga Room, Theatre, Party/Game Room, Library, Rooftop Deck/Garden, Visitors' Parking, Kitchen Mate, Food Vending Machine, Ravine; Close to School, Hillcrest Mall, Richmond Hill Golf Course, Highway 7 And 407. Park And Community Centre (Right Across From Building). (id:59911)
Right At Home Realty
207 - 1000 Portage Parkway S
Vaughan, Ontario
3 Bedrooms Corner Unit, 2 Bath, State Of The Art Vaughan Metro Condo. Floor To Ceiling Windows Soaks The Living & Dining/Kitchen Space In Natural Light. Open Concept + Ample Storage Gives A Luxurious. Complimented By Quartz Counter Tops, Tiled Showers & Kitchen Backsplash, Hydro Conserving Controls. Close To 400 Series Hwy's + Minutes to York University, Canada Wonderlandand New Vaughan Hospital. **EXTRAS** Ss Appliances, 1 Parking W/Fob & Transponder, 6X8 Storage Locker. 24K Sqft Of Amenities Incl huge Gym, Indoor Track, Cardio Zone, Yoga Studio, Squash Crt, Rt-Pool W/Deck + Cabana. 24Hr Concierge. Activities & Shops Steps Away. (id:59911)
RE/MAX Premier Inc.
Th17 - 7 Buttermill Avenue E
Vaughan, Ontario
New Transit City Town Home. 3 bedroom + 2 full bath, one den at upper level that can be used as office or bedroom. 11 ft ceilings on the main and third floors. Upscale design, great layout and amazing amenities. Close to restaurants, YMCA, banks, Walmart, Costco, Ikea, Vaughan Mills, cineplex, parks & much more. Steps to TTC Vaughan subway, bus terminals, and highways. Private own townhouse surround lots of building and amenities. Only few townhouses built in the area, 1919 sqft town house, which gives you house feeling in the center of Vaughan Downtown. Only 2 min walk to subway. Do not miss this opportunity **EXTRAS** Large size windows. Private own rood top for sitting and BBQ. Water and gas line available on rooftop for BBQ. 1 parking & 1 locker/bicycle storage included. Stainless steel kitchen appliances and stacked washer and dryer. (id:59911)
RE/MAX Premier Inc.
208 - 75 North Park Road
Vaughan, Ontario
Perfect opportunity to live in the great community of Beverley Glen. Fabulous Two bedroom, Two bathroom that has a study, 200 sq ft Terrance, parking spot and locker. It's an open concept living room and kitchen that is great for entertaining and Well Maintained. Condo amenities include: 24/7 concierge, Sauna, indoor pool, gym/exercise room, party room, guest suites and media room. **EXTRAS** All existing appliances, stainless steel fridge, stove and dishwasher, light fixtures and window coverings. (id:59911)
Vanguard Realty Brokerage Corp.
1602e - 20 Gatineau Drive
Vaughan, Ontario
This custom 3-unit combined layout offers approximately 2,500 sqft of open concept space with stunning city views. The primary bedroom features two walk-in closets, two 4-piece ensuites, and a private balcony. Perfect for retirees or anyone seeking single level living in a home in the sky. Don't miss this exceptional opportunity! (id:59911)
RE/MAX Metropolis Realty
A120 - 241 Sea Ray Avenue
Innisfil, Ontario
This unique unit, originally a 2-bedroom, boasts extra living and entertaining space that's hard to find in typical 1-bedroom apartments, plus 2 full bathrooms! Seize the opportunity to lease this expansive, fully furnished ground-level 1-bedroom condo at Friday Harbour Resort! Enjoy one parking spot, a generous open-concept living/dining/kitchen area that flows seamlessly to a private patio and grassy space, ideal for both daily living and entertaining guests. Located just steps from Friday Harbour Village and the Boardwalk Promenade Retail, this is a rare find you won't want to miss! Other info: $350 pp for access cards, monthly 2% + hst royalty fee, and utilities extra. (id:59911)
West-100 Metro View Realty Ltd.
2502 - 2910 Highway 7 Road W
Vaughan, Ontario
WELCOME to SUITE 2502, Tuxedo-Style Living In EXPO2, A Unique Condo Building Offering A LUXURIOUS Setup With Unparalleled City AMENITIES. PERFECT for 1ST TIME HOME-BUYERS with Vendor Take Back[VTB].Wake Up Each Day To Awe-Inspiring Sunrises & PANORAMIC CITY VIEWS from 9FT FLOOR-to-CEILING WINDOWS. This Stunning Pristine ONE BEDROOM + DEN, Offering Versatile Options by Converting to a STUDIO/OFFICE/GUEST BEDROOM, Boasts an Intelligently Designed OPEN CONCEPT FLOOR PLAN with Generous Sq Footage you can call Home. Beautiful CHEF'S DELIGHT KITCHEN , complete with S.S. APPLIANCES and sparkling GRANITE BACKSPLASH & GRANITE COUNTER TOPS, for Entertaining or quick meals as BREAKFAST BAR . ENTIRE SUITE Freshly PAINTED In Contemporary Hues Complimented with Stylish WINDOW COVERINGS Creating a Chic & Warm Atmosphere Enhancing Everyday Living. Convenient DOUBLE DOOR MIRRORED CLOSET in Foyer & WALK-IN CLOSET in PRIMARY BEDROOM provide an ABUNDANCE of STORAGE for all your belongings. Steps Away From VAUGHAN METROPOLITAN SUBWAY with easy Access to Hwys 400 & 407 you are seamlessly connected to the GTA. Explore the vibrant Neighbourhood Arts, Entertainment/Nightlife Hub featuring Restaurants, Cafe's, Boutiques & Convenience Of Nearby LCBO & Vaughan Mills. Staying Fit- break from stressful world, w/convenience Of State-Of-The-ART Fitness Centre; Steam Room; Yoga & Pilates Studio; Indoor Pool. For Your Outdoor Entertainment Or Relaxation. The Terrace & Bbqs are Perfect for Hosting Friends or Enjoying Serene Nights under the Moonlight. 24 Hour Concierge Services Makes for A Safe, Orderly Environment. For your Personal/ Family/Business Needs: Meeting/Party/Media Rooms & Theatre are readily available. **EXTRAS**VENDOR TAKE BACK MORTGAGE** ***INCLUDES S.S Refrigerator; Glass Counter Top Stove & Oven; Built In Microwave & Exhaust Fan; Built In S.S. Dishwasher; Stacked Washer-Dryer; All Window Coverings; All Electric Light Fixtures; All Bathroom Mirrors; All Racks/Shelving In Closets (id:59911)
RE/MAX Premier Inc.
630 - 7165 Yonge Street
Markham, Ontario
Beautiful World on Yonge. Unobstructed South View Corner. 2bdr plus study unit comes with parking and locker, 870 Sqft+ large Balcony 80 Sqft. Features Include Tons Of Natural Light, engineered hardwood Floors, Open Concept Modern Kitchen, Granite Counter Tops, And Open Concept. Direct Access To Shops On Yonge(A Retail Mall, Grocery Store, Restaurants, Offices, & Medical). Great Amenities: Fitness Center/Swimming Pool/Party Room, Guest Rooms, Screen Golf Etc **EXTRAS** Easy Showing. Lock box, Buyer Agent Verify All the Measurements. (id:59911)
Homelife Frontier Realty Inc.
324 - 415 Sea Ray Avenue
Innisfil, Ontario
Everyday is a Friday here at Magnificent High Point Condo at FRIDAY HARBOUR, Fully Upgraded New, Overlooking Courtyard with Outdoor Pool and All Year-Round Hot Tub One Bedroom with Large Balcony & west Sun filled Exposure, beautiful kitchen with the best choices for finishes! Open to living area, bright and airy, Enjoy access to everything that comes with lakeside luxury: outdoor pool overlooking the Marina, Hot Tub, Fitness Centre and seasonal Recreation Facility. Live on 200 Acres Nature Preserve Has 7 km Of Hiking Trails, "The Nest" 18 Hole Golf Course, Boating, Marina, Beach Club, The Pier, Year Around Activities And Events!!! Boardwalk With Great Restaurants, Shops, LCBO, Starbuck, FH Fine Food Store And Much More. (id:59911)
Homelife Superstars Real Estate Limited
2102 - 8200 Birchmount Road
Markham, Ontario
Stunning Uptown Markham River Park Condo. Bright & sun-filled 2-bedroom +Den corner unit with a large 891sqft plus 47sf balcony. Panoramic north-west view. Open Concept Modern Kitchen With Granite Counter Top & Stainless Steel Appliances. Nice view Balcony, Central Location With Convenient Access To Highway & Public Transit. Close to Unionville High & York University campus in sept. Minutes to highway, Unionville GO station, shopping, banks, park, schools & theatre. 24 Hrs Concierge. (id:59911)
Master's Trust Realty Inc.
30 Britnell Court
King, Ontario
Outstanding court & backyard! Experience serene village living in Kings Den, a prestigious King City enclave nestled on the scenic Oak Ridges Moraine, surrounded by creeks, trails, lakes, & protected conservation lands. This luxurious court residence offers refined comfort just minutes from shops, restaurants, schools, Highway 400, & the King City GO Stn ensuring effortless access to downtown Toronto. Approx 4060 sq ft of fshed living space. Exceptional home featuring a stately stone façade & striking stone walkway leads through manicured gardens bordered with armour stone to the outstanding backyard. Enjoy resort-style living with a saltwater pool, expansive stone patio, built-in gas line for seamless outdoor cooking, & a stylish cabana complete with pot lights & a flat-panel TV, offering the perfect blend of luxury, comfort, & privacy. This exquisite luxury residence features 4 spacious bedrooms, 3 spa-inspired bathrooms, 2 elegant powder rooms, & a fully renovated lower level designed for entertainment & family living. Architectural sophistication shines throughout with 10, 9, & extended-height basement ceilings, beautiful hardwood flooring, crown mouldings, deep baseboards, & tray ceilings. The generous family room features a gas fireplace, & the separate dining room has a servery accessing the gourmet kitchen. The chefs kitchen is a showstopper, boasting floor-to-ceiling cabinetry with valance lighting, granite counters, premium Thermador appliances including a new built-in fridge & dishwasher (2024), & a sunlit breakfast area that opens to the pool & patio. The elegant primary retreat boasts a lavishly appointed 5-piece ensuite bath with a freestanding soaker tub & oversized glass shower. The newly finished basement impresses with a home theatre, wet bar, games room, & a whimsical hidden arcade. Designed to elevate everyday living, this residence is a perfect blend of elegance, comfort, in one of King Citys most prestigious neighbourhoods. (id:59911)
Royal LePage Real Estate Services Ltd.
1712 - 36 Lee Centre Drive
Toronto, Ontario
This stunning corner unit in the stylish luxury condo nestled in the upscale Scarborough Town Centre area. It is designed with open-concept living area, has a large window with panoramic unobstructed view, flooded with abundant natural light, newly and tastefully painted, modern kitchen, a chef's delight, new Quartz counters and breakfast bar, new backsplash, updated light fixture, new stainless steel appliances, laminate floor and new updated broadloom in the bedroom. This home perfectly balances comfort & convenience. This building boasts a range of amenities including 24HR concierge, indoor swimming pool, whirlpool, gym, billiards, table tennis, party room, guest suite, patio, top roof garden & more. Just steps away from public transit, highway, shopping centre and supermarket. The finest dining, entertainment, schools, Centennial College, U of T Scarborough & parks. Just move in and enjoy. **EXTRAS** S/S fridge, stove, B/I dishwasher, stacked washer & dryer, new queen size bed. (id:59911)
Royal LePage Connect Realty
Th14 - 175 Bonis Avenue
Toronto, Ontario
Luxury Upgraded 3-Storey End Unit Townhome In Most Desirable Location! Modern Concrete Structure Condo Townhouse With 3 Great Size Bedrooms. Extremely Bright & Spacious Functional Layout. 9 Ft Ceiling On Main Floor. Walk Out To South-Facing Private Backyard And Terrace. Primary Bedroom With Large 4 Pieces Ensuite And Walk-In Closet. Steps To Library, Walmart, Restaurant & Shopping Mall. Close To Park, Golf Course, School & Hwy401. 24 Hrs Security, Amenities Include Indoor Pool, Gym, Sauna, Party Room & More! **EXTRAS** All Elfs & Window Coverings. S/S Appliances (Fridge, Stove, B/I Dishwasher, Microwave), Washer/Dryer. New Upgraded Stairs & New Painting. One Parking Spot Included. (id:59911)
Homelife Landmark Realty Inc.
2903 - 50 Brian Harrison Way
Toronto, Ontario
Welcome to this beautiful 1 bedroom + Solarium, and 1 bathroom condo located in the heart of Scarborough. Step inside to discover this freshly painted open-concept living and dining area that create an inviting and airy atmosphere. The kitchen features sleek cabinetry, quality appliances, and ample counter space, ideal for both casual meals and entertaining guests.This charming unit on the 29th floor boasts a bright and spacious solarium with access to the open balcony, perfect for a home office or relaxation space, offering stunning east-facing views that fill the space with natural light every morning. The generously-sized bedroom includes a large closet, a walk-out to the balcony and a tranquil ambiance, perfect for restful nights. Located right next to the Scarborough Town Centre, this condo offers unparalleled convenience with access to a plethora of shopping, dining, and entertainment options just steps away. Commuting is a breeze with easy access to public transit and major highways. Enjoy the excellent building amenities, including a fitness center, indoor pool, sauna, party room, billiards room, media room, visitor parking and front desk concierge service, ensuring a comfortable and secure living environment. Don't miss this fantastic opportunity to own a beautiful condo in one of Scarborough's most sought-after locations. **EXTRAS** As per Schedule B (id:59911)
Get Sold Realty Inc.
242 - 1900 Simcoe St N
Oshawa, Ontario
Bright & Beautiful Furnished Bachelor Unit With Internet. Walking Distance To Ontario TechUniversity And Durham College. Close To Hwy, Go Transit, Shopping Centres. Building AmenitiesInclude Lounge, Media/Meeting Room, Gym, Bbq Area. Internet Included (id:59911)
Homelife/miracle Realty Ltd
1906 - 70 Town Centre Court
Toronto, Ontario
Gorgeous 1 Bedroom Suite in Great Location! Open concept living space. Steps To Subway, Go Bus Station, Scarborough Town Centre, Supermarket, Restaurants, Cinema, Dog Park, Library & 401. Superb Building amenities: Concierge, Gym, Mini Theatre, Party Room & More. (id:59911)
Keller Williams Portfolio Realty
24 Grovenest Drive
Toronto, Ontario
Step into comfort and charm at 24 Grovenest Drive, nestled in the heart of the prestigious and family-friendly Seven Oaks neighborhood. This lovingly maintained 3-bedroom, 2-bathroom backsplit is a true gem, offering the perfect blend of character, functionality, and modern convenience. Pride of ownership shines throughout this move-in-ready home, making it an ideal choice for families, first-time buyers, or anyone seeking a peaceful retreat with easy access to all the essentials. Set on a beautifully landscaped 50 x 137.37 ft lot, Ideal for outdoor play, gardening, or hosting summer BBQs. The inviting curb appeal welcomes you inside, you will immediately notice the original hardwood floors that flow through the main living areas (excluding the kitchen), adding warmth and elegance to the space. The bright and spacious living room is bathed in natural sunlight thanks to a large, picturesque bay window, creating a cozy yet airy ambiance perfect for relaxing or entertaining guests. The adjacent open-concept dining area is equally charming, featuring sliding glass doors that open to a large deck, seamlessly blending indoor and outdoor living. Whether you're enjoying a quiet morning coffee or hosting friends and family, this space is designed to impress. The lower level offers a welcoming recreation room with wall-to-wall broadloom, two sun-filled windows, and a rustic stone wood-burning fireplace (as is), making it a perfect retreat for movie nights or winter gatherings. A 3-piece washroom and a spacious laundry room add convenience and functionality to the layout. An attached garage with a rear access door provides practical entry to the backyard ideal for gardening enthusiasts or those needing easy storage access. Dont miss this rare opportunity to own a truly special home in one of the city's most desirable neighbourhoods. (id:59911)
Royal LePage Connect Realty
28 Beech Street
Ajax, Ontario
Welcome to this charming 2-bedroom bungalow, perfectly nestled in a convenient, family-oriented neighbourhood. This freehold home is move-in ready - with no maintenance fees! Step inside to find hardwood floors throughout the main living areas, a fresh coat of paint, and an inviting atmosphere. The updated kitchen features solid wood cabinetry and a cozy eat-in area that opens to a bright living room with vaulted ceilings and exposed wooden beams, creating the perfect space to relax or entertain. The family room overlooks the front yard and provides additional living space. Both bedrooms are generously sized. The fully fenced backyard includes a deck and large grassy area, offering a private outdoor retreat. Additional highlights include a detached garage, ample parking, no sidewalks to shovel, updated windows, and a durable metal roof for peace of mind! All of this just steps to schools, parks, and amenities - this move-in ready gem is not to be missed! (id:59911)
RE/MAX Hallmark First Group Realty Ltd.
5 Upperview Place
Whitby, Ontario
Spacious and well-maintained unfurnished basement apartment located near Baldwin St S & Upperview Pl. Features include 2 bedrooms, 2 full bathrooms, and 2 allocated parking spots perfect for professionals or small families. Enjoy the convenience of being close to all amenities, Highway 401 & 407, parks, schools, and transit. (id:59911)
RE/MAX Realty Services Inc.
Upper - 685 Greenwood Avenue
Toronto, Ontario
Renovated 2 Bedroom Apartment On Second Floor. Combined Living Room & Kitchen With Walk Out To Backyard. Exclusive use of front porch. Street Permit Parking. Steps to the Danforth, Greenwood Subway Station and Greektown. Walk Score 85, Transit Score 79, Bike Score 83, $2300 Including Utilities. (id:59911)
Right At Home Realty
5 Upperview Place
Whitby, Ontario
Spacious and well-maintained unfurnished basement apartment located near Baldwin St S & Upperview Pl. Features include 2 bedrooms, 2 full bathrooms, and 2 allocated parking spots perfect for professionals or small families. Enjoy the convenience of being close to all amenities, Highway 401 & 407, parks, schools, and transit. (id:59911)
RE/MAX Realty Services Inc.
156 Woodfern Drive
Toronto, Ontario
Beautiful home Nestled on a family-friendly street. Hardwood floors that span the main and second floors. Updated kitchen, with stainless steel appliances, and gorgeous stone countertop. Dining room ideal for entertaining opens onto a lovely back deck, surrounded by nature's beauty on a ravine lot. 3 spacious bedrooms on 2nd floor with great sized windows. Basement w/ 3pc bathroom with a sauna, and utility room with washer, dryer and sink. The separate side entrance adds convenience and flexibility to the home's layout. Private driveway, detached garage and garden shed, ensuring ample parking and storage space. (id:59911)
Keller Williams Portfolio Realty
1513 Fieldgate Drive
Oshawa, Ontario
Welcome To This Beautifully Maintained Home Located In The Highly Sought-After North Oshawa. Three Bedroom Open Concept Beautiful Home With Finished Home. (407/412/401/418), This Home Offers The Perfect Balance Of Peaceful Living. (id:59911)
Homelife/future Realty Inc.
