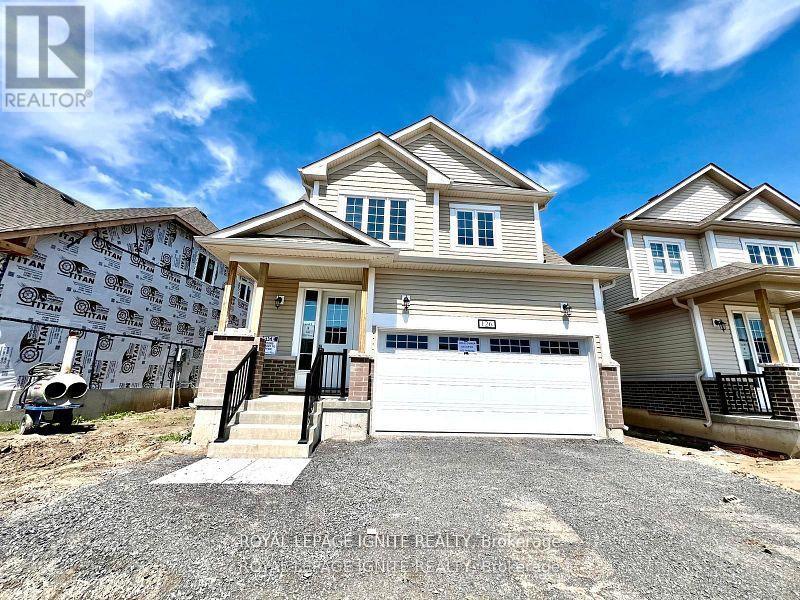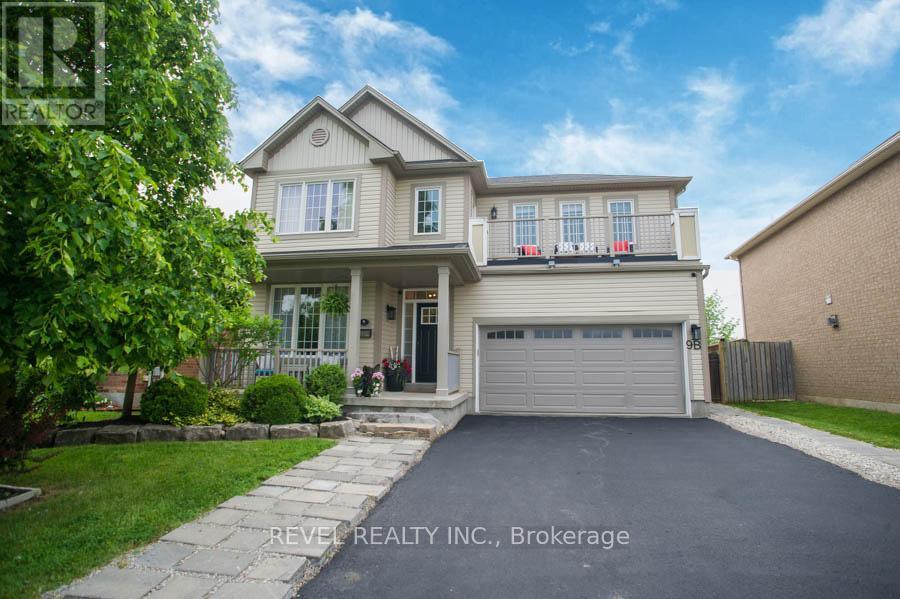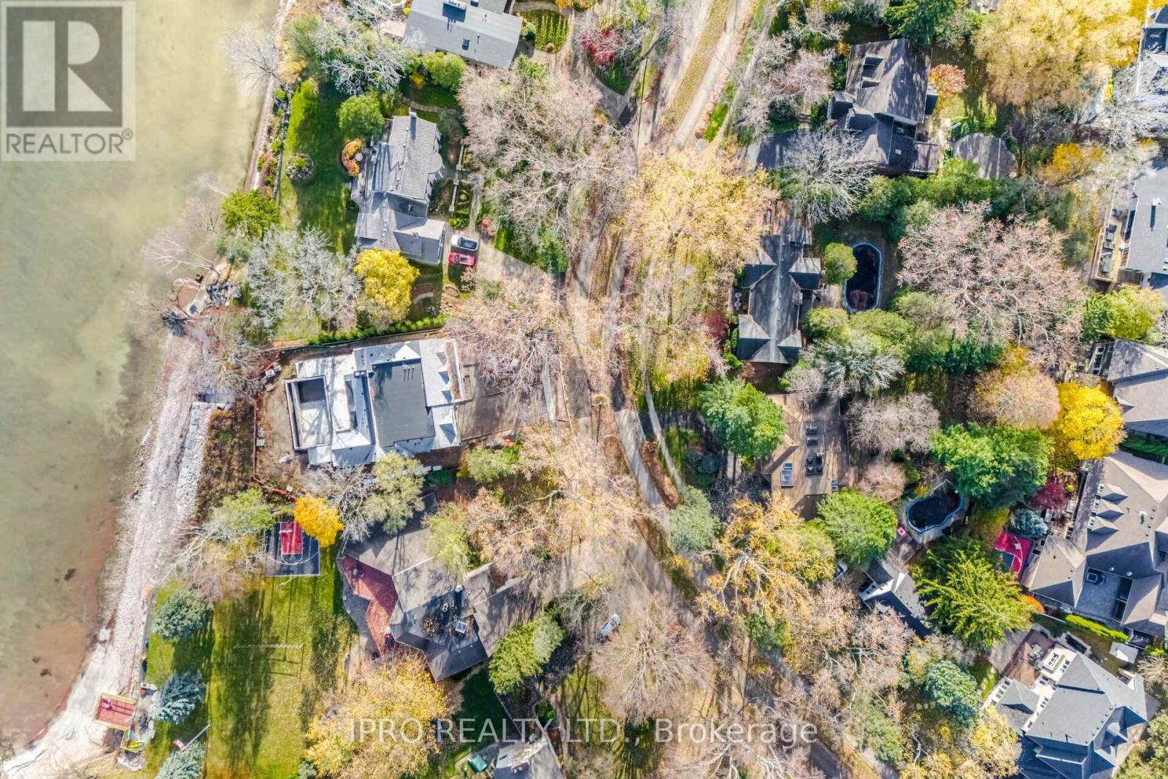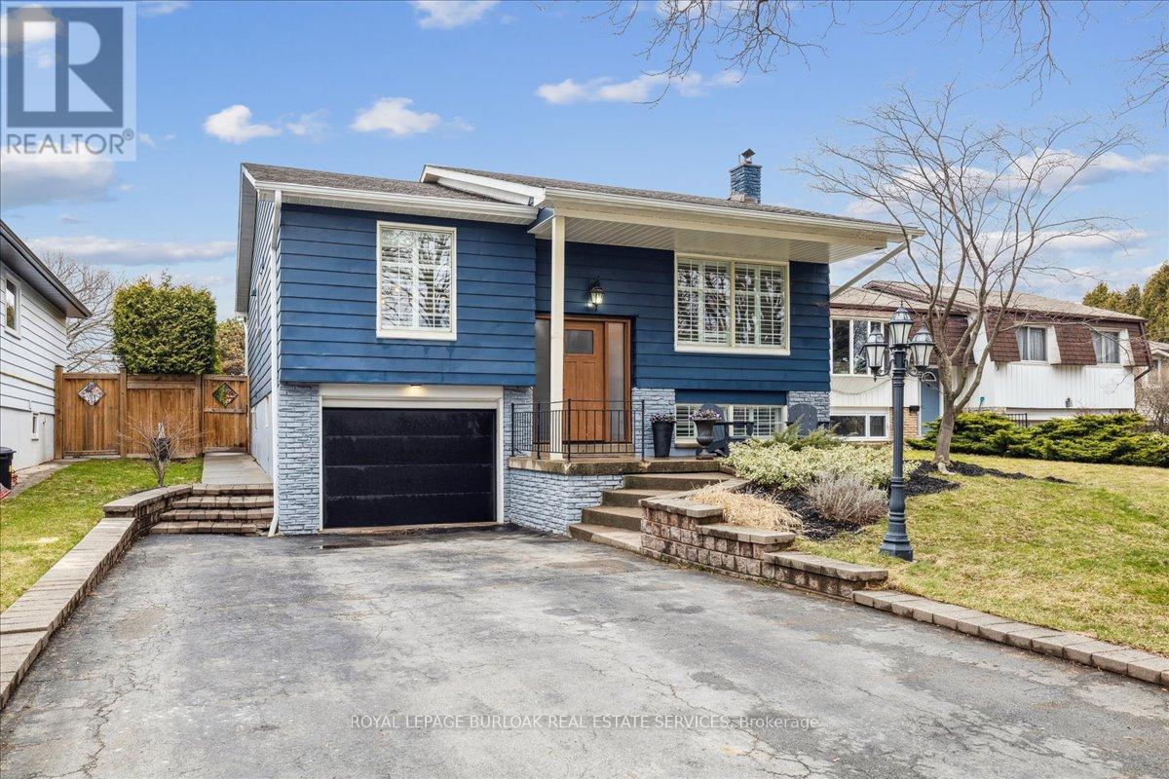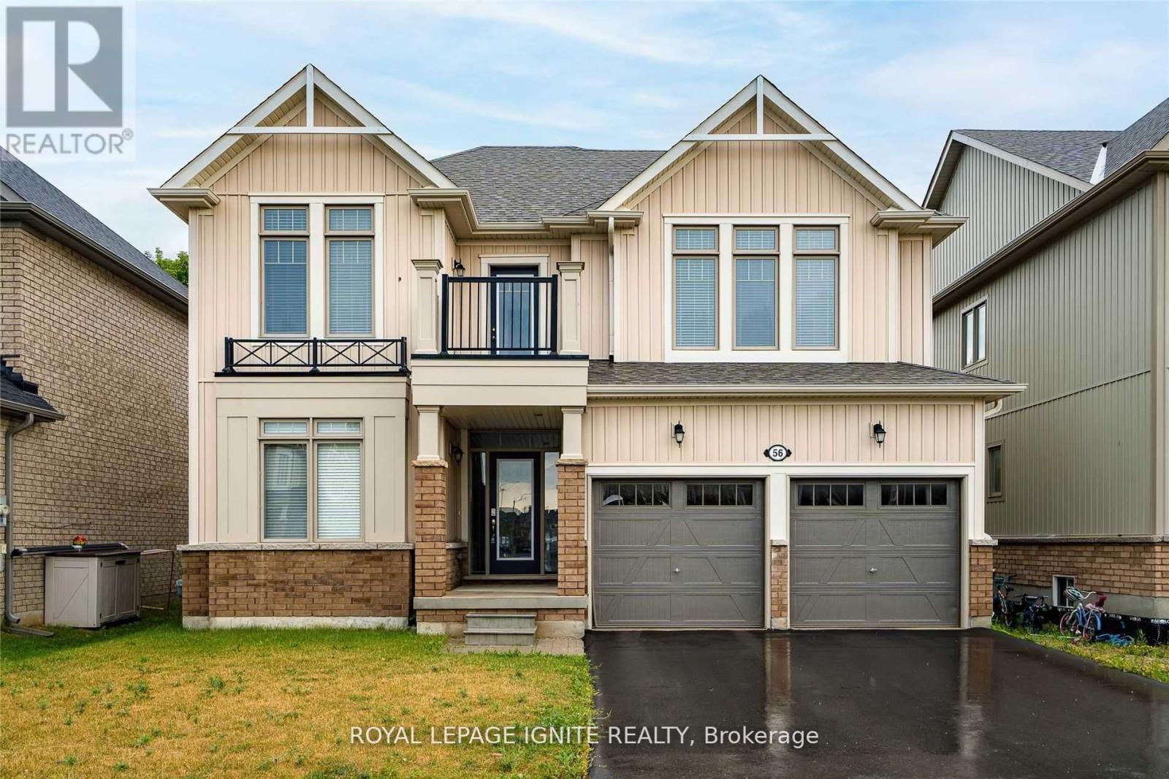126 Gildersleeve Boulevard
Loyalist, Ontario
Welcome to 126 Gildersleeve Blvd Aura By the Lake Community, Bath! Step into this stunning 1-year-new detached home located in the desirable Aura By the Lake community. Designed with comfort and style in mind, this home boasts a functional open-concept layout and 9-ft ceilings on the main floor, offering plenty of natural light throughout. The main living area features a bright and spacious living/dining space, perfect for both everyday living and entertaining. The modern kitchen is a chefs dream, complete with extended cabinetry, quartz countertops, an island, and ample cupboard space. Enjoy the warmth of gleaming hardwood floors in the great room, complemented by elegant oak stairs leading to the second floor. Upstairs, you'll find four generously sized bedrooms, including a primary bedroom with a walk-in closet and a private ensuite. Additional highlights: No rear neighbours added privacy and scenic views, Double car garage, Convenient access to parks, trails, and shopping. Don't miss the opportunity to make this beautiful, move-in-ready home yours! (id:59911)
Royal LePage Ignite Realty
106 Johnston Road
Magnetawan, Ontario
Looking for the perfect waterfront residence to call home full-time, or a fully-furnished, turnkey cottage? Discover 106 Johnston Rd, a stunning property situated on Old Man's Lake, boasting 154 feet of exquisite sandy beachfront with highly sought-after westerly exposure. Constructed around 15 years ago, this custom built gem features three bedrooms on the main floor, a full bathroom and a half bathroom on the main level, and an open-concept living area that opens onto an expansive back deck with a wraparound design. Enjoy breathtaking views of the lake through a spectacular wall of windows, bask in the natural light, and appreciate the meticulous details like hardwood and ceramic tile flooring, pine ceilings across the entire home, including a cathedral ceiling in the living area, wood-framed windows, and solid wood interior doors.The convenience of main floor laundry, a fully finished basement with a spacious rec room, two additional bedrooms, and a three-piece bathroom, enhances the appeal. Outdoors, the property features a cozy fireplace area, a large dock, and a fat, easily accessible lot leading to the water, eliminating the need for numerous steps. Ample parking space is available for guests. Located on a four-season, municipally maintained road with excellent internet connectivity, it offers the potential to be a cherished year-round home or vacation getaway. Schedule your viewing today and start imagining your life at this waterfront paradise. Flexible closing available. (id:59911)
Keller Williams Experience Realty
183 Garden Crescent
Hamilton, Ontario
Welcome home! This freshly painted home (June 2025) with unique multi level design. Featuring large entry way walk in closet. Up a short flight of stairs, to your main floor with spacious living room, separate dining room and large kitchen loaded with cupboards, and Granite counters! Convenient 2 pce bath too! Living room features walk out through sliding doors to two tiered deck, with gazebo and shed. heading towards the bedroom level, you have an additional storage with spacious closet, a few more steps and you reach the 3 bedrooms, all with NEW carpet (June 2025) and light fixtures. 4 pce bath with glass sink. Basement level features, large family room with fireplace (as is), separate laundry area and furnace room. Loaded with storage! Large driveway with 1.5 car garage. Some pictures are virtually staged . Quick close possible, close to shopping, buses and highway access. Easy walk to park and schools. (id:59911)
Royal LePage State Realty
9 Waldie Crescent
Brantford, Ontario
Welcome to 9 Waldie Crescentthis beautifully renovated home is located in the desirable West Brant community, close to schools, parks, and trails. Offering 3,345 square feet of finished living space, this 2-storey home includes a legal separate dwelling in the basement, perfect for an in-law suite or rental income potential.The main floor features 9-foot ceilings and has been freshly painted throughout (2024/2025). Step into the spacious foyer that leads to a versatile office, also ideal as a den. The formal dining room is perfect for hosting larger dinners, highlighted by coffered ceilings, crown moulding, and hardwood floors.The open-concept kitchen, living room, and eat-in area create the perfect space to entertain family and friends. A natural gas shiplap fireplace with built-ins on either side serves as the focal point of the room. The renovated kitchen (2025) boasts new cabinetry, quartz countertops, stainless steel appliances, and a central island. Sliding doors open to the fully fenced backyard featuring a deck and a large shed/workshopan ideal space to enjoy the warmer months.A stylish powder room completes the main level.Upstairs, the primary suite includes two walk-in closets and an ensuite with double sinks, a soaker tub, and a stand-up shower. The upper level also offers three additional bedrooms, a full bathroom, a large laundry room, and a bonus spaceperfect for a home officewith access to the upper balcony.The basement features a legally separate dwelling with a bedroom, 3-piece bathroom, separate laundry, living room, and eat-in kitchen. (id:59911)
Revel Realty Inc.
15 Stokes Road
Brant, Ontario
Welcome Home! Located In Highly Coveted Paris, This Brand New Statement Piece Home Sits Beautifully On A 36'x93' Lot! Meticulously Cared And Curated By The Original Owners, This Property Boasts A Stunning Kitchen With Upgraded Appliances, Over-Sized Living Spaces, 4Spacious Bedrooms, 4 Beautiful Bathrooms, All Accented By A Gorgeous Exterior Facade! Minutes To The 403, And Walking Distance To Many Esteemed Schools, This Property Must Be Seen! !! (id:59911)
RE/MAX Experts
4189 Inglewood Drive
Burlington, Ontario
Experience the charm of 4189 Inglewood Drive, a hidden gem located in the desirable Shore acres neighborhood of Burlington. Situated within the prestigious Tuck/Nelson school district, this exceptional home offers a rare opportunity to live in one of the most desirable areas in the city. Boasting just over 1/3 of an acre, with an impressive 100 feet of frontage, this property is perfectly positioned on one of the most coveted streets south of Lakeshore Rd in Burlington. This bungalow features open concept layout with vaulted ceilings providing ample living space for you and your family. With 3 bedrooms and 2.5 bathrooms, there is plenty of room to accommodate your lifestyle needs. Skylights on main floor with an office and laundry. Walkout to a large deck overlooking a private yard surrounded by beautiful gardens. Whether you are looking to renovate and update the current home or start fresh and build your dream residence the possibilities are endless. The combination of location and size makes this property truly unique and highly desirable. Act swiftly to secure this exceptional property and turn your vision into reality in this sought-after neighborhood (id:59911)
Ipro Realty Ltd.
Basement - 10 Arctic Fox Crescent
Brampton, Ontario
Brand New Never Lived In Spacious Open and Bright Legal 2 Bedroom Basement Apartment. Open Concept Living and Dining With Large Windows For Lots Of Natural Light. Modern Kitchen With Beautiful Finishes, 2 Good Sized Bedrooms and Spa Like Bathroom. Separate Entrance, Shared Main Level Laundry. **EXTRAS** Credit Report, Employment Letter, Paystubs Required. No Pets, No Smokers. 30% of Utilities. (id:59911)
Ipro Realty Ltd.
692 Catalina Crescent
Burlington, Ontario
Stylish, spacious & move-in ready welcome to 692 Catalina Cres in Burlington's desirable Longmoor neighbourhood. This fully renovated 3+1 bed, 2 bath raised ranch features an open-concept main floor with a chefs kitchen, a large island & stainless appliances, flowing into a bright dining & family room with a gas fireplace. Crown moulding, pot lights, California shutters & fresh paint add modern flair, while the spa-like main bath offers everyday luxury. The lower level boasts a sunlit rec room with wood-burning fireplace, a stunning bath with soaker tub & a walk-up to a landscaped yard with tiered deck & inground pool. Set on a quiet, tree-lined crescent near top-rated Nelson High School, parks, shops, The Go Train & easy access to the QEW perfect for families craving comfort & convenience. (id:59911)
Royal LePage Burloak Real Estate Services
RE/MAX Ultimate Realty Inc.
2 Winterton Drive
Toronto, Ontario
Welcome to 2 Winterton Drive, a stunning, thoughtfully upgraded corner-lot 3+1 bed, 3 bath home in Toronto that blends timeless design with unmatched functionality. Bathed in natural light from numerous windows overlooking lush parkland, this home features a chef-inspired kitchen with custom antique cream cabinetry, integrated Sub-Zero appliances, and a dramatic travertine backsplash. Entertain with ease in the open-concept living and dining areas or host unforgettable gatherings outdoors with a master-crafted wood-burning brick oven under a custom pergola. The home is future-ready with a fully upgraded 220 AMP electrical panel and live permit with plans for a legal second unit ideal for multigenerational living or income potential. Inside, enjoy master-crafted custom storage throughout, designer lighting, elegant millwork, and hardwood flooring on every level. The finished basement offers an expansive recreation room, office, laundry room, extensive storage, and a framed rough-in for an additional bathroom. With a fully equipped garage (220 AMPS, hot/cold plumbing), upgraded bathrooms, a serene master suite, and a warm, cohesive design throughout, this home offers rare flexibility and refined living perfect for families, professionals, or investors seeking long-term value in a vibrant Toronto community. See Sched D attached for all upgrades and features. **Listing contains virtually staged photos.** (id:59911)
Sutton Group-Admiral Realty Inc.
56 Kirby Avenue
Collingwood, Ontario
Well Maintained & Ready To Move In Detached Home Located In Collingwood, ON. Functional Layout With An Abundance Of Natural Light. Comes With 4 Spacious Bedrooms With 3 Bathrooms. Open Kitchen With W/O To Yard. Finished Basement With Additional 2 Bedrooms & 1 Bathroom. Minutes Away From Blue Mountain Resort And All Other Amenities.Great Investment Opportunity For Investors - Could Rent Main Floor and Basement Separately (id:59911)
Royal LePage Ignite Realty
1676 Winhara Road
Gravenhurst, Ontario
Commercial Property C3 Zoning. Prime Location, 1676 Winhara Rd Gravenhurst Muskoka, 12,212 sq ft. Three buildings under one roof, each with its own entrance and parking. 1100 feet of uninterrupted highway exposure close to exit 182 on the border of Bracebridge. Bonus Land with compound, currently tenanted. This Share Sale includes a large building, adjacent lot and well-established business - Blue Ocean Lighthouse Retail Store & Made in Canada Fire Pit Manufacturing Plant for Muskoka Fire Pits. The busy spring retail market is coming, retail crowds are increasing, and orders are being placed. This commercial location is beside the primary HWY access to Huntsville, Bracebridge, and more Northern or Southern communities; to the west is Lake Muskoka, offering cottagers and residents year-round shopping options for their homes and outdoors. This business also serves many companies with a significant distributor/client list: good ceiling height and features to support many uses. Please have a look at our beautiful videographed tour for insight into the tremendous value of this package. Subject to HST and Inventory at an additional charge. The listing agent is related to the Seller of the property. Lot markers are estimated (Red Dots) one is closer to the hwy and not visible from Winhara. (id:59911)
Sutton Group Incentive Realty Inc.
47 Trailsbrook Terrace
Markham, Ontario
A Well-Maintained Semi-Detached Home In A Highly Demanded Wismer Community. Top Ranked Schools: Wismer Ps & Bur Oak Ss. Spacious & Practical Layout. Great Size Fenced Backyard W/Deck. 9' Ceiling, Upgraded Metal Pickets, Granite Countertop, Walking Distance To Parks, Plaza, Restaurants, Supermarket, Markham Transits & Go Station. (id:59911)
Power 7 Realty
