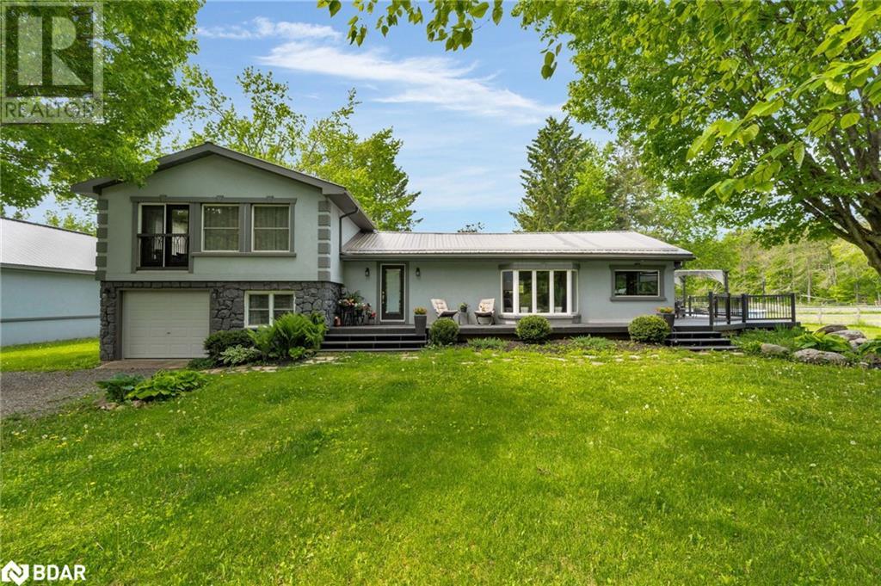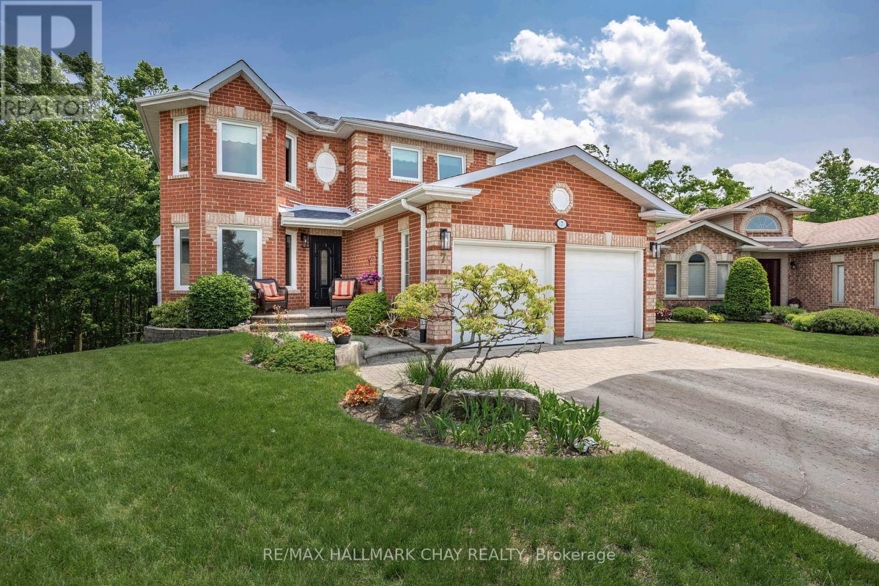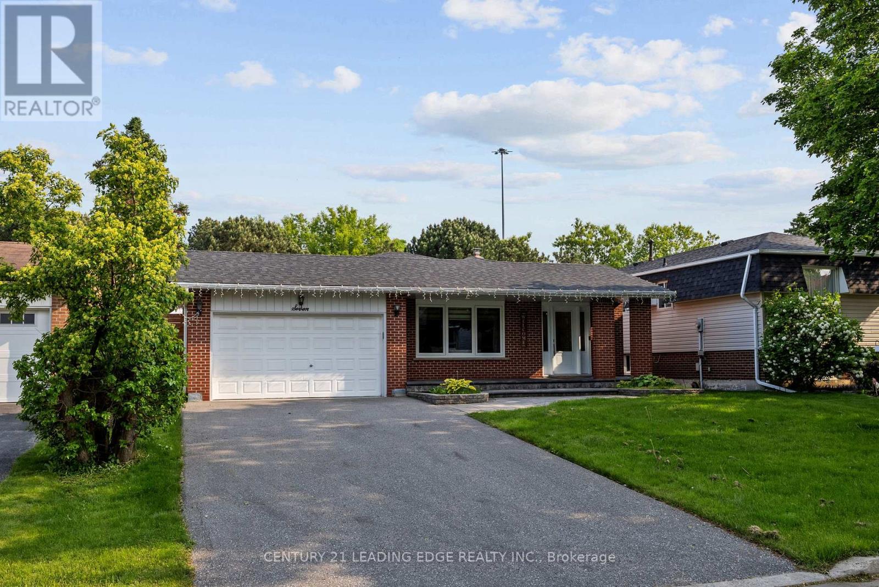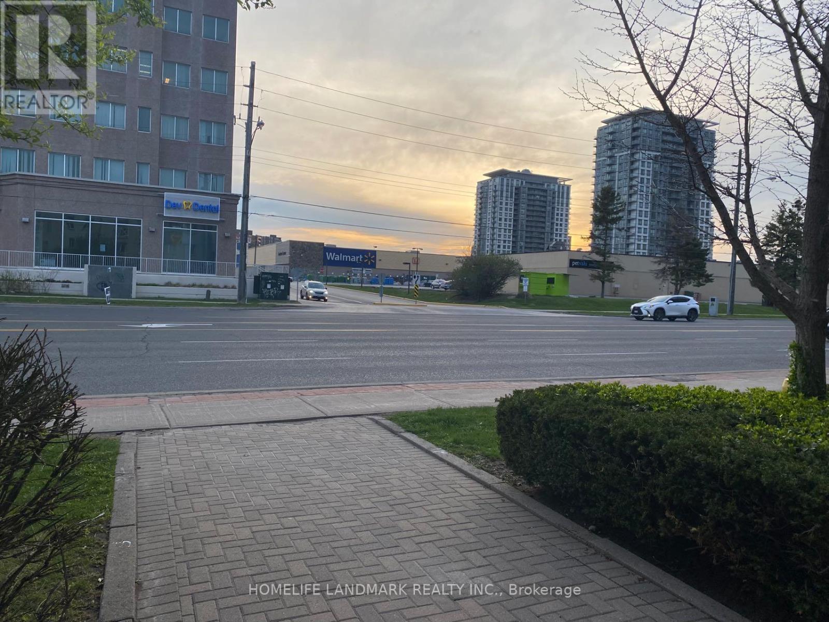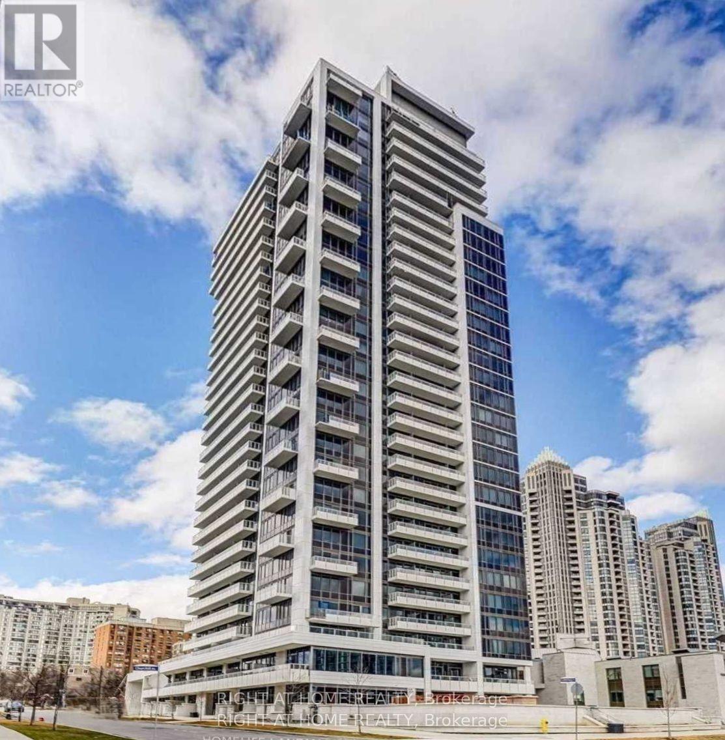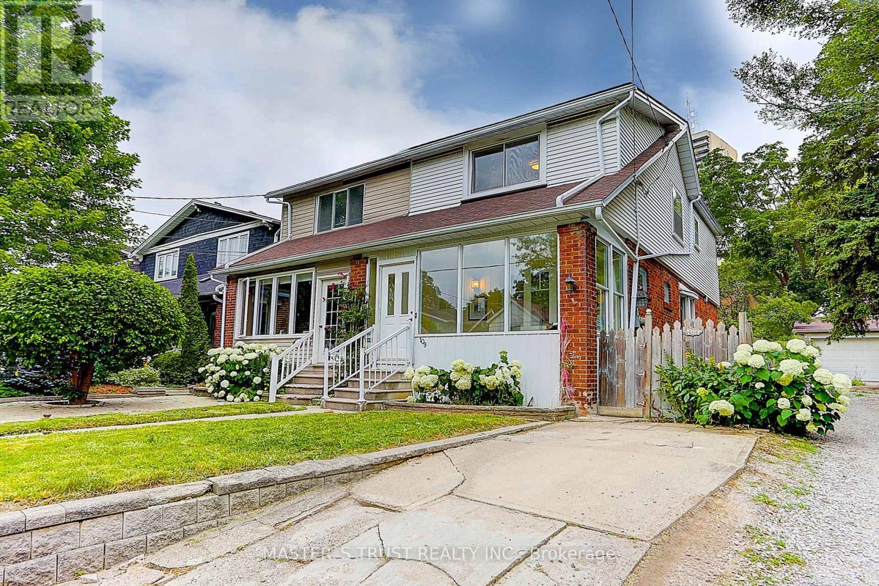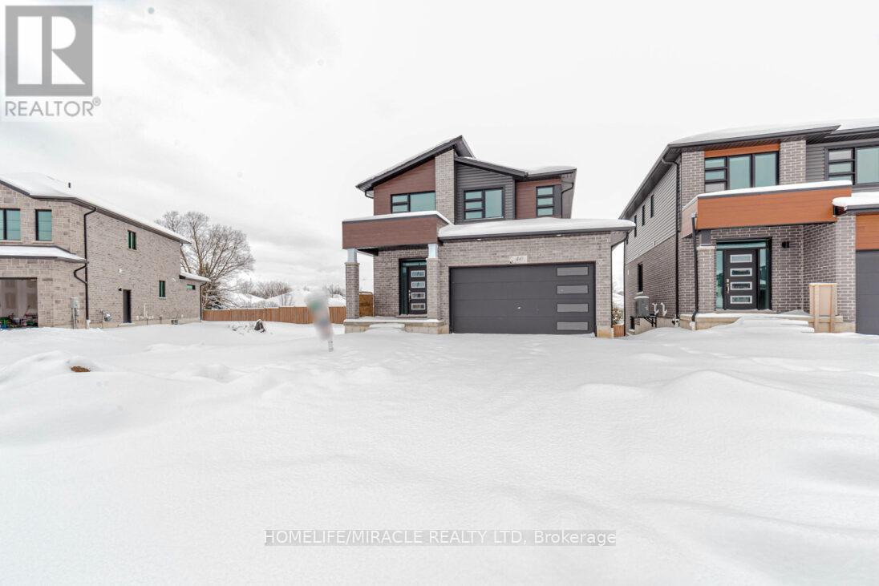303 Cumberland Court
Oshawa, Ontario
Welcome to this beautifully maintained 4 bedroom, 3 bathroom detached home, perfectly nestled on the end of a quiet court and backing onto a tranquil forested area in a highly sought-after, family-friendly neighbourhood! This spacious 2-storey residence offers over 2,100 sq ft of comfortable living space, plus a finished basement, double garage with hot and cold faucets & solid mahogany door, plus a recently updated driveway with parking for four vehicles. From the moment you step inside, you'll appreciate the bright, inviting layout featuring a skylight above the staircase, California shutters, crown moulding, and hardwood flooring in the formal living and dining room. The kitchen is a chefs delight with granite countertops, classic white cabinetry, stainless steel appliances, gas stove, ceramic flooring, and a sunny eat-in area. The cozy family room includes a gas fireplace and walkout to the large two-tiered deck with gas BBQ hookup - ideal for entertaining! The private backyard offers a 'country-in-the-city' feel, featuring mature trees and a peaceful forest-like setting, yet only minutes to the 401! An 18ft x 7ft shingled shed is attached, equipped with lighting and power - perfect for storage, a workshop, or hobby space. Upstairs, the expansive primary bedroom impresses with a gas fireplace & crown moulding, a walk-in closet, and a beautifully updated ensuite with a soaker tub, glass shower, ceramic tiles, and heated floors. The finished basement offers excellent potential with a separate side entrance, perfect for extended family or in-law suite possibilities. It also includes a wet bar, wood-burning stove, and a dedicated workshop area, with built in shelving! Convenient garage access leads into the large main floor laundry/mud room. Most of the home has been freshly painted. Don't miss this rare opportunity to own a beautiful home in a mature, established community! (id:59911)
Our Neighbourhood Realty Inc.
1398 Old Second Road North Road
Springwater, Ontario
Welcome to your private country retreat nestled on 78 sprawling acres in the heart of Springwater, this extraordinary property offers the perfect blend of peaceful living, recreational opportunities, and income potential. Featuring two beautifully maintained homes, this estate is ideal for multigenerational living or rental income. The main house exudes a cozy modern rustic charm, complete with a large main bathroom and a relaxing sauna, providing the perfect escape after a day outdoors. Each residence is thoughtfully designed, offering modern comfort with scenic views of the surrounding countryside. Step outside to enjoy your above-ground swimming pool, perfect for summer relaxation, or explore the network of private trails winding through the lush forested acreage ideal for hiking, ATVing, or horseback riding. For the equestrian enthusiast, this property boasts multiple horse paddocks and an impressive 5/8-mile sand race track. The race track isn't just for horses it’s a multi-purpose space ideal for snowmobiling, dirt biking, or other recreational activities throughout the seasons. Whether you're training, racing, or simply having fun, the track adds excitement and versatility to this incredible property. A three-bay workshop with vehicle lifts is perfect for the car collector or hobbyist, offering ample space for storage and projects. An additional separate garden suite offers flexibility as a guest house, home office, or potential rental. Located just off a major highway, you'll enjoy easy access to Barrie, local ski resorts, golf courses, and all-season recreation. Located an hour from Toronto Pearson Airport and Muskoka Cottage Country, this property accommodates all lifestyles. Whether you're looking for a private family compound, a hobby farm, or a unique business opportunity, this one-of-a-kind estate delivers. Don't miss your chance to own this incredible Springwater sanctuary where luxury meets lifestyle. (id:59911)
Keller Williams Experience Realty Brokerage
7 Maw Court
Barrie, Ontario
Meticulously clean and well-kept, 4 bedroom+ Brownstone model on a small, friendly Cul-de-sac. Beautiful property overlooking the lush green, wooded ravine area. Multi-level decks for dining (covered) al-fresco and private escapes. Lovely, well-maintained, landscaped property. Lower level is fully finished with a walkout to patio and gorgeous back yard.... along with a separate entrance. Could easily accommodate a lower suite including a gas fireplace, and offers a wide open space with loads of potential for your personal gym, games room, man-cave, office etc. Walking distance to schools, churches, parks....in the beautiful northwest area of Barrie!! (id:59911)
RE/MAX Hallmark Chay Realty
226 - 7777 Weston Road
Vaughan, Ontario
WELCOME TO CENTRO SQUARE MIXED USE DEVELOPMENT IN THE HIGH DEMAND AREA OF HIGHWAY 7 & WESTON ROAD WITH VAUGHAN SUBWAY MINUTES AWAY! RESIDENTIAL, OFFICE & COMMERCIAL COMBINED. THIS IS A GREAT LOCATION TO START OR MOVE AN EXISTING BUSINESS. UNIT IS LOCATED ON THE SECOND LEVEL OF THE SHOPS AT CENTRO. NEXT TO FOOD COURT & INCLUDES AMPLE COVERED FREE PARKING FOR YOU & YOUR CUSTOMERS. UNIT #227 IS ALSO AVAILABLE FOR SALE AND CAN BE COMBINED FOR ONE LARGER SPACE IF NEEDED. MANY USES PERMITTED. (id:59911)
Royal LePage Premium One Realty
7 Flemington Court
Whitby, Ontario
Welcome To 7 Flemington Court, Whitby A Showstopper In The Heart Of Lynde Creek! Tucked Away On A Quiet Dead-End Court, This Completely Reimagined 4+1 Bedroom, 2-Bath, 4-Level Backsplit Offers Exceptional Living Space, Privacy, And Style. Featuring A Double Car Garage Plus A Rare Third Pull-Out Parking Space In The Backyard, This Home Has Been Renovated Top To Bottom With No Detail Overlooked. Enjoy An Open-Concept Layout With A Custom Kitchen Showcasing Quartz Countertops, High-End Stainless Steel Appliances, And A Spacious Island That Overlooks The Living And Dining Areas. Walk Out Directly From The Kitchen To Your Outdoor SpacePerfect For Entertaining. The Main And Upper Levels Feature Rare, High-End Hardwood Flooring Throughout. The Primary Bedroom Boasts A Fully Renovated Semi-Ensuite Retreat And A Luxurious Walk-In Dressing Room With Built-InsConverted From The Second Bedroom And Easily Convertible Back If Desired. Downstairs, A Large Family Room Offers Additional Living Space, Along With A Fourth Bedroom And A Beautifully Renovated 3-Piece Semi-Ensuite. The Finished Basement Includes A Kitchen, Making It Ideal For A Potential In-Law Suite, Plus A Versatile Den Or Office And A Dedicated Workshop AreaPerfect For Hobbyists Or Extra Storage. (id:59911)
Century 21 Leading Edge Realty Inc.
105 - 2351 Kennedy (Ground Flr) Road
Toronto, Ontario
Prime Retail Location In Busy Toronto. Great Opportunity To Lease A Retail Unit At Kennedy & Sheppard. Face To Walmart, Nofrills, Restaurants & Agincourt Mall. Minutes To Hwy 401, TTC At Door, Tons Of Parking Spaces. In Addition To Two Rooms, Unit Also Comes With One Washroom And Sink. Gym Is Available For Tenant. Ample Surface & Underground Parking Spaces. Ideal For Travel Agency, Broker, Classroom, Personal Services, Salon And Many Type Of Business. Tenants Need To Pay Own Hydro & Gas, $150 A Month. (id:59911)
Homelife Landmark Realty Inc.
1002 - 127 Queen Street E
Toronto, Ontario
Welcome to Glass House Lofts. Nestled in the vibrant heart of downtown Toronto, at the pulse of Queen and Jarvis, this chic 516 sqft, 1 bedroom, 1 bathroom condo is just steps away from the historical St. Lawrence Market. Step inside and be dazzled by the bright, meticulously upgraded interiorThe kitchen boasts brand-new countertops and a gas range--yes, you heard that right, a gas range in a condo! Cooking enthusiasts, your prayers are answered with full-sized stainless steel appliances ready to tackle your culinary exploits.Not to be outdone, the bathroom reflects modern tastes with a sleek new vanity and mirror, complemented by chic built-in closet organizers that promise a place for every piece of your wardrobe. The living area, accented by a tasteful wall design, spills out onto your private outdoor patio. Fire up the BBQ (allowed, of course) and soak in the city vibes. Perfect for the discerning urbanite seeking a home that matches their flair for life. (id:59911)
Core Assets Real Estate
401 - 530 St Clair Avenue
Toronto, Ontario
Step into the rhythm of vibrant city living at 530 St. Clair Avenue West, where sleek design meets urban convenience at the energetic corner of St. Clair and Bathurst. Tailored for the sophisticated, time-conscious homeowner, over 700 square foot, 1-bedroom + den suite blends style, space, and seamless access to everything you need right when you need it. Bathed in natural light through floor-to-ceiling windows, the suite offers soaring 9-foot ceilings, northwest skyline views, and a private balcony perfect for relaxing sunsets. Enter in the foyer and walk into the stylish U-shaped kitchen with ample storage, granite counters and stainless-steel appliances. The large primary features a walk-in closet and walk-out to the balcony and you'll also find a bonus space (plus one) ideal for a home office or studio all maximize functionality without sacrificing aesthetic. Residents enjoy premium amenities built for busy lifestyles, including 24/7 concierge and security, a full-service gym, spa with sauna, boardrooms, media lounges, visitor parking, bike storage, and a guest suite for overnight visitors. With ensuite laundry, parking, and locker included, this suite offers the rare combination of low-maintenance luxury and modern efficiency in one of Torontos most walkable, transit-connected neighbourhoods. Whether you're commuting to a meeting, grabbing last-minute groceries, or catching up with friends over wine, this address is your launchpad to a life well-lived. The St. Clair West subway, Loblaws, Forest Hill Village, and top-tier dining are just steps away, turning everyday errands into effortless moments of indulgence. (id:59911)
Sutton Group-Associates Realty Inc.
1107 - 75 Canterbury Place
Toronto, Ontario
Beautiful Luxury New Condo By Award Winning Builder Diamante, Located In The Heart Of North York. Very Bright Unobstructed View, Wood Floor Throughout, High Quality Appliances Including Integrated Fridge. Ttc, Subway, Restaurants, Shopping, Library, Banks, Schools, Entertainment At Your Door Step. The Tenant Can Leave or Stay. (id:59911)
Right At Home Realty
109 Edith Drive
Toronto, Ontario
Rarely offered the widest Semi in the neighborhood(22.9ft), owns a private drive way for parks TWO cars!! This exceptional property is located at a premium location, just a step away from the bustling Midtown center, while nestled within a peaceful and family-friendly neighborhood. It is surrounded by excellent schools like North Toronto Collegiate and Allenby Junior public. Residing at the intersection of two subway lines, it offers multiple easy transit options, no matter you are driving or taking public transit. This family home is carefully renovated to ensure modern comfort and style. Easy access to all the amenities, and Parks are steps away, as well as entertainment, restaurants, and vibrant attractions the city has to offer. 1 year lease preferred ! Photos are staged, different set of furniture is provided **EXTRAS** Fridge, Stove, Rang hood, Microwave, Washer & Dryer. Lights & Fixtures. (id:59911)
Master's Trust Realty Inc.
195 Victoria Street N
Kitchener, Ontario
Charming 2-Bedroom plus loft Apartment in Central Kitchener – Available Now! Welcome to 195 Victoria Street North, Kitchener! This spacious and bright 2-bedroom unit offers comfortable living in a prime location close to downtown, transit, shopping, and schools. Enjoy a functional layout with generous room sizes, large windows for natural light, and easy-care flooring throughout. The kitchen is well-equipped with ample cabinetry and room for dining. Both bedrooms offer great closet space, ideal for small families, professionals, or roommates. Conveniently located near Google, Grand River Hospital, GO Station, Belmont Village, and expressway access. Includes 1 parking space. All inclusive! Smoke-free building. Laundry on-site. Additional parking available. Available Aug,1, 2025 Don’t miss your chance to live in a well-maintained unit in a vibrant and growing neighborhood! (id:59911)
RE/MAX Icon Realty
40 Moon Crescent
Cambridge, Ontario
Excellent never lived brand new Detached House could be yours. Features Great Room, Dinette room, 3 bedroom, 2.5 bath, total 4 car parking and more. The desirable floor plan offers an abundance of natural light with large windows and neutral finishes. The open concept design features a functional kitchen, that overlooks a perfectly arranged breakfast room. The great room provides a comfortable space for relaxing and/or entertaining. The primary suite is located on the second level and boasts a walk-in closet and a 3 piece ensuite. Two further spacious bedrooms with closets, a large 3 piece bathroom, and a convenient laundry room also occupies the upper level. The unspoiled WALKOUT basement offers great space. The Property Tax amount mentioned is from last assessment. The reassessment hasn't been completed yet. (id:59911)
Homelife/miracle Realty Ltd

