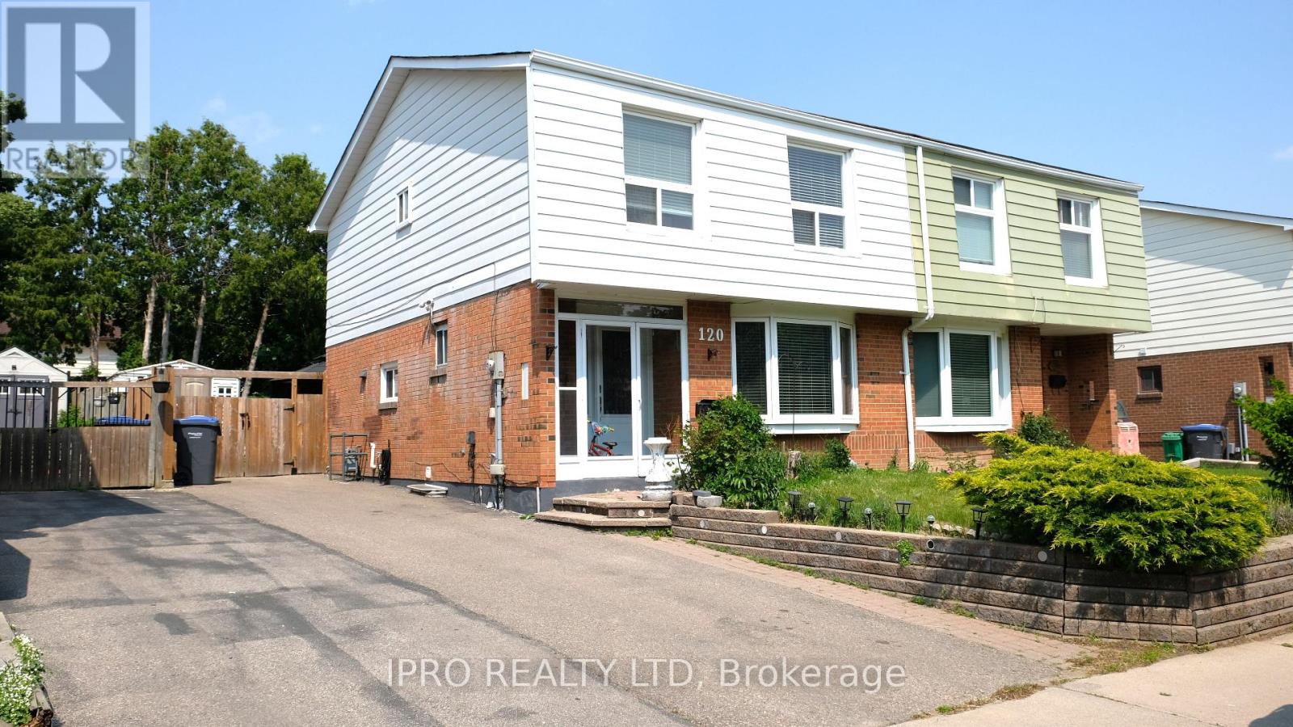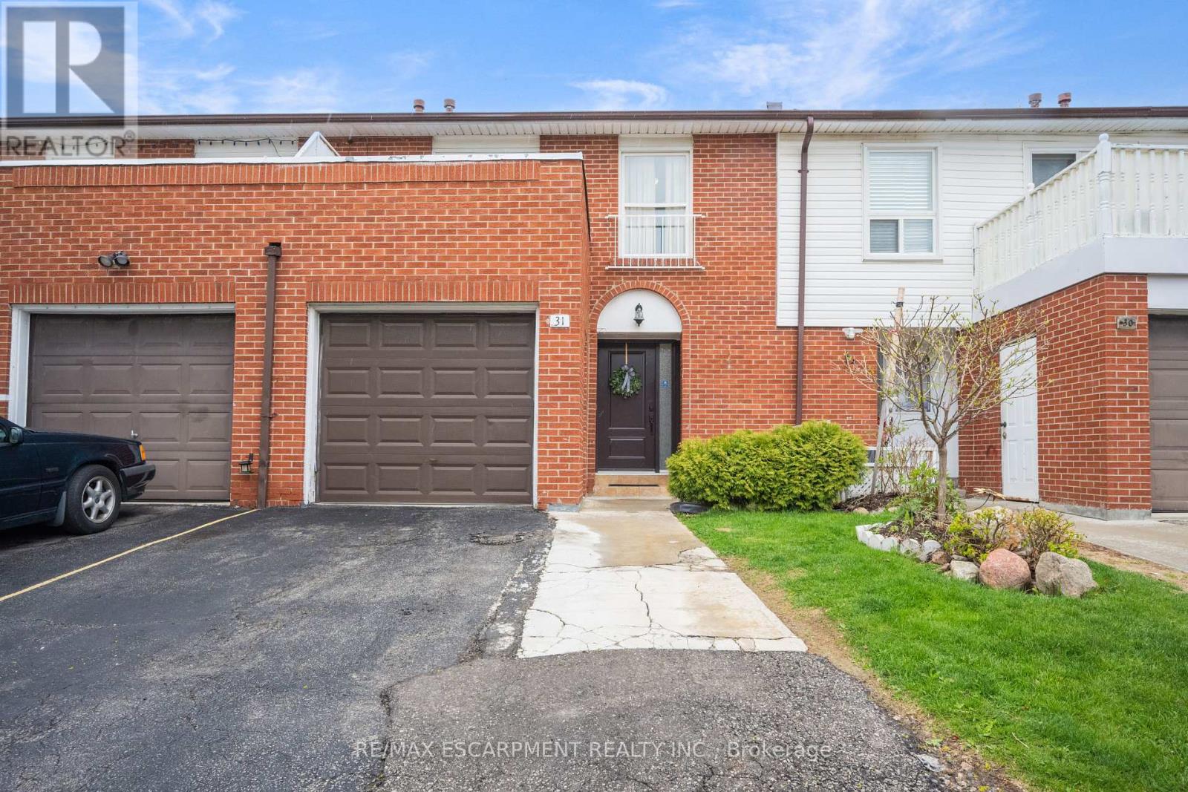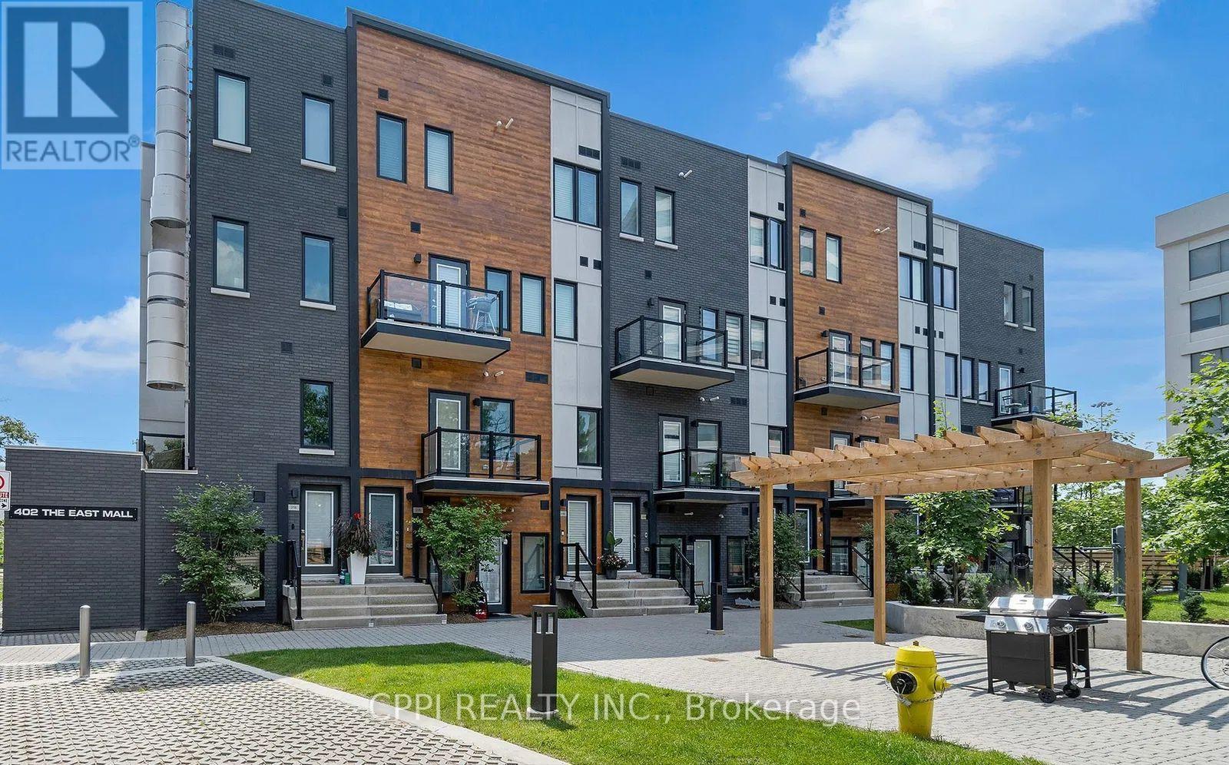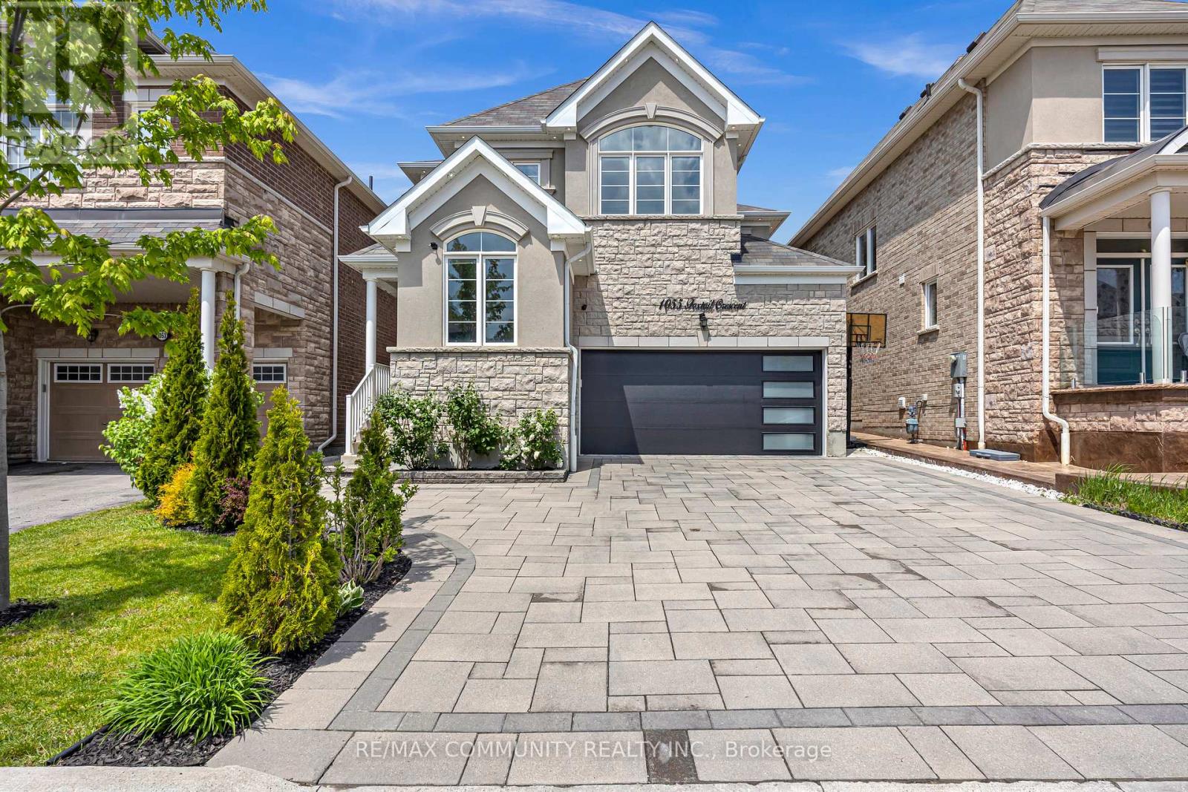306 - 3240 William Coltson Avenue
Oakville, Ontario
***Brand New Stunning One Bedroom Condo in the highly coveted Joshua Meadows community. Sun filled open concept one bedroom condo, beautiful laminate floors throughout. 9 Ft High Smooth ceilings and open-concept kitchen featuring stainless steel appliances and Spacious Functional Layout. Smart living with a Geothermal system and keyless entry. 24 Hours Security/ Concierge System, Walking Distance To Grocery, Retail, LCBO and All other Living Amenities, major Hwys. (id:59911)
First Class Realty Inc.
1112 - 1492 Pilgrams Way
Oakville, Ontario
Welcome to this beautifully renovated 3 bedroom, 2 bathroom condo with TWO car parking in the heart of Oakville's highly sought after Glen Abbey neighbourhood. This spacious unit (1100 sq ft) features a newly renovated kitchen featuring stainless steel appliances, quartz countertops and beautiful tiled flooring. Two brand new bathrooms, freshly painted throughout and new flooring. The primary bedroom offers a 2 pc ensuite and loads of natural light, with two other large bedrooms both with ample closet space. This generous layout offers lots of storage space, separate living and dining areas and a cozy gas fireplace. A very well maintained and quiet complex surrounded by mature trees and trails. Located steps to top ranking schools, shopping, transit and highways. A wonderful place to call home. (id:59911)
Royal LePage Signature Realty
379 Bryant Crescent
Burlington, Ontario
Newly renovated lower level unit featuring open concept kitchen/living room, En-suit laundry room, 2 bedrooms + washroom. 5 minutes from the QEW, and minutes away from grocery stores and restaurants. Garage Parking/hydro included. AAA applicants only. NO pets. Easy to show unit is empty. All measurements to be verified by co-op agent. Utilities not included. Lower level unit. (id:59911)
Keller Williams Co-Elevation Realty
120 Hansen Road N
Brampton, Ontario
LOCATION! LOCATION! LOCATION! This beautiful and well maintained home is conveniently located near schools, groceries, shopping centers, parks and access to major routes. Perfect for a family entering the housing market or downsizing. It offers ample rooms for a growing family and enjoy outdoor activities on wood patio and gazebo. A garden shed is included. (id:59911)
Ipro Realty Ltd
117 Markwood Drive Unit# Lower
Kitchener, Ontario
Welcome home to 117 Markwood Dr, located in the Victoria Hills area of Kitchener. This lower unit of a LEGAL DUPLEX is BRAND NEW, with the latest updates. Very clean and tastefully presented. Get ready to live in a comfortable, upscale, well designed space. Available now, and priced at $ 1,550 which includes High Speed INTERNET + utilities. The kitchen is super user friendly, with an open floor plan to the dining room and the living area. Includes in-suite laundry, spacious bedroom and modern 3-piece bath and a cozy living room. Large windows provide lots of natural light. Use of the large, lush back yard is included. Book your showing today. (id:59911)
Keller Williams Innovation Realty
31 - 3430 Brandon Gate Drive
Mississauga, Ontario
Welcome to 3430 Brandon Gate Drive Unit 31, located in a family friendly neighbourhood, primed for those seeking both comfort and convenience. This beautifully updated 4-bedroom, 3-bathroom condo townhome blends modern style with a cozy, family friendly feel - ideal for families, first time buyers or investors. The spacious layout features a renovated kitchen with sleek, contemporary finishes, perfect for both everyday living and entertaining. Off the kitchen you will find your L-shaped living space that seamlessly blends your living and dining room areas. Sliding glass doors off the living room will lead you out into your private, full-fenced backyard. Upstairs, all four well appointed bedrooms are conveniently located, including a comfortable primary bedroom with its own private 2-piece ensuite, plus an additional 4-piece bathroom to serve the rest of the family. A third bathroom is located on the main floor for added convenience. Downstairs the finished basement offers additional living space - perfect for a rec room, home office, gym or guest area - giving you flexibility to suit your lifestyle. With ample living space, thoughtful updates, and low maintenance condo living, this move-in-ready home is a rare find. Don't miss your chance to step into comfort and value in one perfect package! (id:59911)
RE/MAX Escarpment Realty Inc.
6 - 10 Cherrytree Drive
Brampton, Ontario
Welcome to 10 Cherrytree Dr. This Stunning Townhouse offers the perfect blend of Comfort, Convenience, and style. Excellent Location In High Demand Area Of Brampton Bordering Mississauga. Safe Family Community Close To Major Highways (407,410,401), Shopping Plaza, Schools, Sheridan College, Bus Stops, Go Transit, Golf Course. Bright 3 Bedroom, 3 Bath With Finished Basement. Master W/Ensuite And Walk In Closet. Open concept Living and dining, Smooth Ceiling in the Living and dining and Freshly painted ceiling Main level, Carpet Free Home. New Kitchen W Backsplash (Aug. 2021) . Walk In From Garage to House and Basement. Vacant Property available to move in any time and date. ***Full House*** (id:59911)
Homelife/miracle Realty Ltd
318 - 402 The East Mall Drive
Toronto, Ontario
Don't miss this Power of Sale condo, sold "As Is, Where Is," located in one of Etobicoke's most convenient and rapidly developing areas. This modern, newly built unit is in move-in condition and offers exceptional value for investors or first-time buyers looking to enter the market. Featuring two full kitchens, a private balcony, and a spacious layout, this condo provides flexibility and comfort. Enjoy quick access to Hwy 427, the QEW, Gardiner Expressway, and major transit routes. You're minutes from Cloverdale Mall, Sherway Gardens, grocery stores, parks, and top-rated schools... everything you need is close by! This unit also includes an underground parking spot and storage locker, adding to the convenience. 1176sqft and priced to sell, with the potential for seller to provide financing based on application. (id:59911)
Cppi Realty Inc.
11 Rowan Court
Hamilton, Ontario
Welcome to your new home! This beautifully upgraded 3-bedroom, 2-bathroom residence is nestled on a peaceful court adorned with mature trees, situated in the highly sought-after Hamilton Mountain area. Upon entering, you'll be greeted by a spacious living room boasting hardwood floors, pot lights, and a large picture window that floods the room with natural light. The adjacent dining room offers a seamless transition to the outdoor deck with a charming gazebo, creating a perfect setting for dining and entertaining. The kitchen features hardwood floors, a functional center island, and pot lights that illuminate the space beautifully. Downstairs, the basement welcomes you with a cozy family room equipped with a gas fireplace, inviting pot lights, and expansive windows that create a warm and inviting ambiance. Additionally, this level includes a second kitchen and a convenient 3-piece bathroom, offering versatility and comfort. A separate entrance from the garage adds convenience. The property's proximity to Limeridge Mall and various amenities ensures easy access to shopping, dining, and entertainment. Quick highway access to the Lincoln Alexander Parkway further enhances the property's accessibility and convenience. Don't miss the opportunity to make this your new home sweet home!Vacant Possession provided (id:59911)
Sutton Group - Summit Realty Inc.
526 Milverton Boulevard
Toronto, Ontario
Location, Location, Location! Seize The Rare Opportunity to Live In Toronto's Highly Sought-After Danforth Village At 526 Milverton Blvd. This Charming Home Features Hardwood Flooring Throughout, An Elegant Oak Staircase, And A Finished Front Porch That Expands the Living Space. Enjoy Spacious Bedrooms, A Garage Built In 2011, and the Peace of Mind That Comes with Updated Electrical & Plumbing Systems, Plus A Newer Furnace And A/C. Plans & Drawings for a Main Floor Rear & Basement Extension Are Available. Conveniently Located Within Walking Distance to Woodbine & Coxwell Subway Stations, Top-Rated Schools, Parks, and the Vibrant Shops & Restaurants Along the Danforth. An Incredible Opportunity in a Prime Location --Don't Miss Out! This Wont Last Long. (id:59911)
Century 21 Parkland Ltd.
1055 Foxtail Crescent E
Pickering, Ontario
Stunning 4 Bedroom Home in Prime Pickering Location! Welcome to your dream home in Pickering! This beautifully upgraded gem features a modernopen-concept layout designed for stylish and functional living. With 4 spacious bedrooms and 3full bathrooms, theres room for everyone to live comfortably and entertain in style. Enjoy a bright and airy atmosphere thanks to tons of natural light streaming through largewindows, highlighting the sleek stainless steel appliances throughout the kitchen and home. Theheart of the home is perfect for family gatherings or dinner parties! But thats not allhead downstairs to a finished basement with a full kitchen and bathroom.This home is all about convenience and lifestyle! You're just 7 minutes to Hwy 401 and 5minutes to Hwy 407, making commuting a breeze. Plus, this home is steps away from beautifulparks and scenic trails. Whether you're relaxing in the sunlit living area, cooking in your gourmet kitchen, orexploring the nearby nature spots, this home has it all.Dont miss your chance to own this amazing propertybook your showing today and fall in love! (id:59911)
RE/MAX Community Realty Inc.
818 - 323 Richmond Street E
Toronto, Ontario
Feeling boxed in with not enough space? Come view this grande open-concept 2 bedroom 2 bath 1120 sq ft condo with 2 car parking and all utilities included! Suite 818 features a bright modern kitchen with stainless-steel appliances and plenty of counter-space for cooking and entertaining. The principal bedroom has an ensuite bath, a walk-in closet and room enough for a king size bed plus a desk/dressing area. The 2nd bedroom with a large closet has a south-facing view with a private balcony, and space for a queen bed and work desk. Soaker tub and shower in the 4 piece bath. The combined living and dining area accommodates all your furniture. Full-size ensuite laundry machines. The views from the living/dining room and the primary bedroom will overlook onto a planned new city park. (source: City of Toronto website) Easy highway connections to DVP and Gardiner, transit with streetcars and buses and a short walk to the St Lawrence Market and Financial District. Walk Score 99 Walkers Paradise. A new Ontario Line station is being built just steps away at Queen and Sherbourne providing even more transit options!Parking is tandem for 2 cars - unit C 23. Visitors have GreenP parking underground.The condo fee with utilities included makes monthly budgeting simple! You will love this extremely well-managed condo with excellent amenities, all-inclusive monthly fees, parking for two cars tandem, and ample space to stretch out and live comfortably in downtown. (id:59911)
Sutton Group-Associates Realty Inc.











