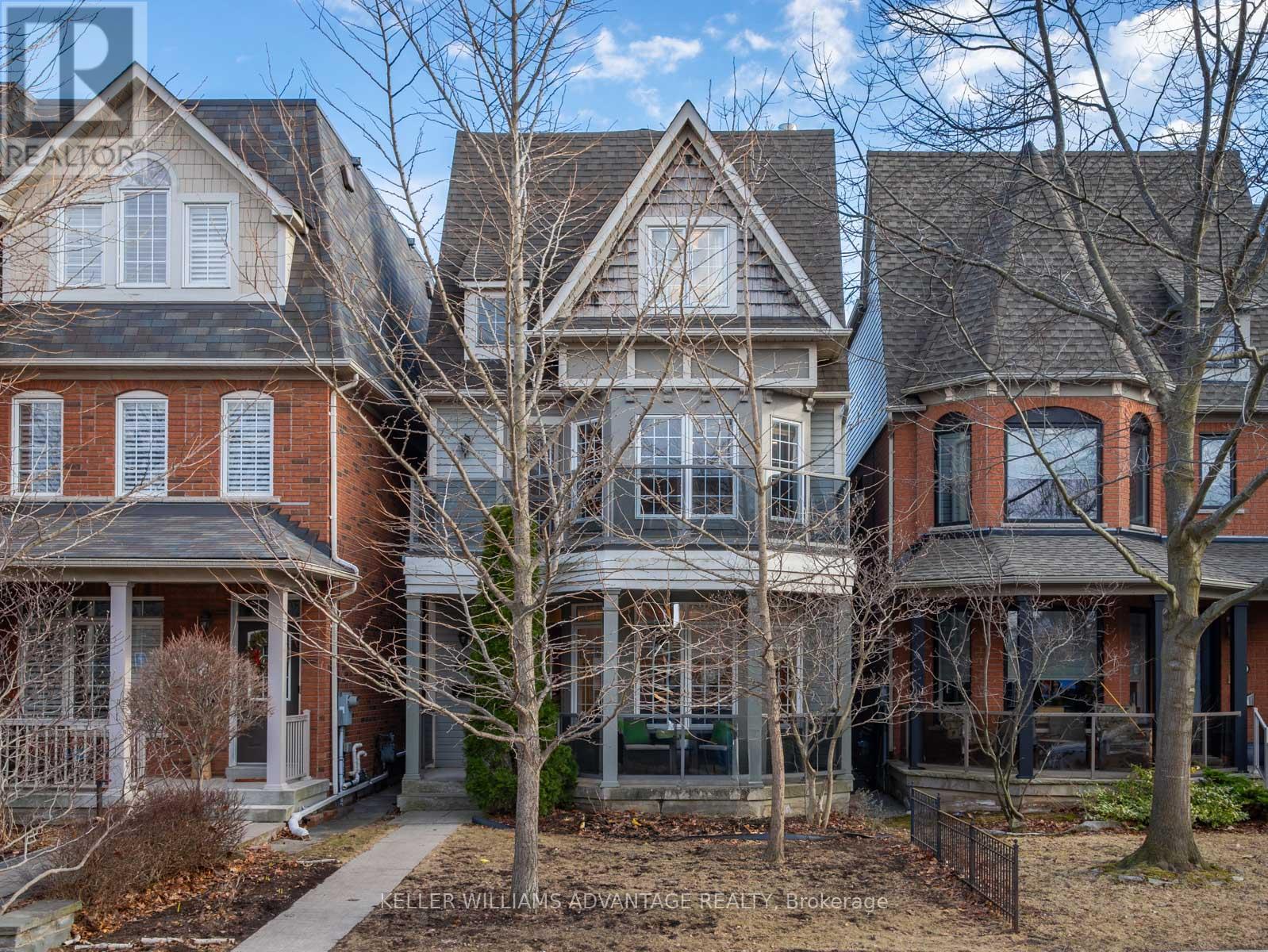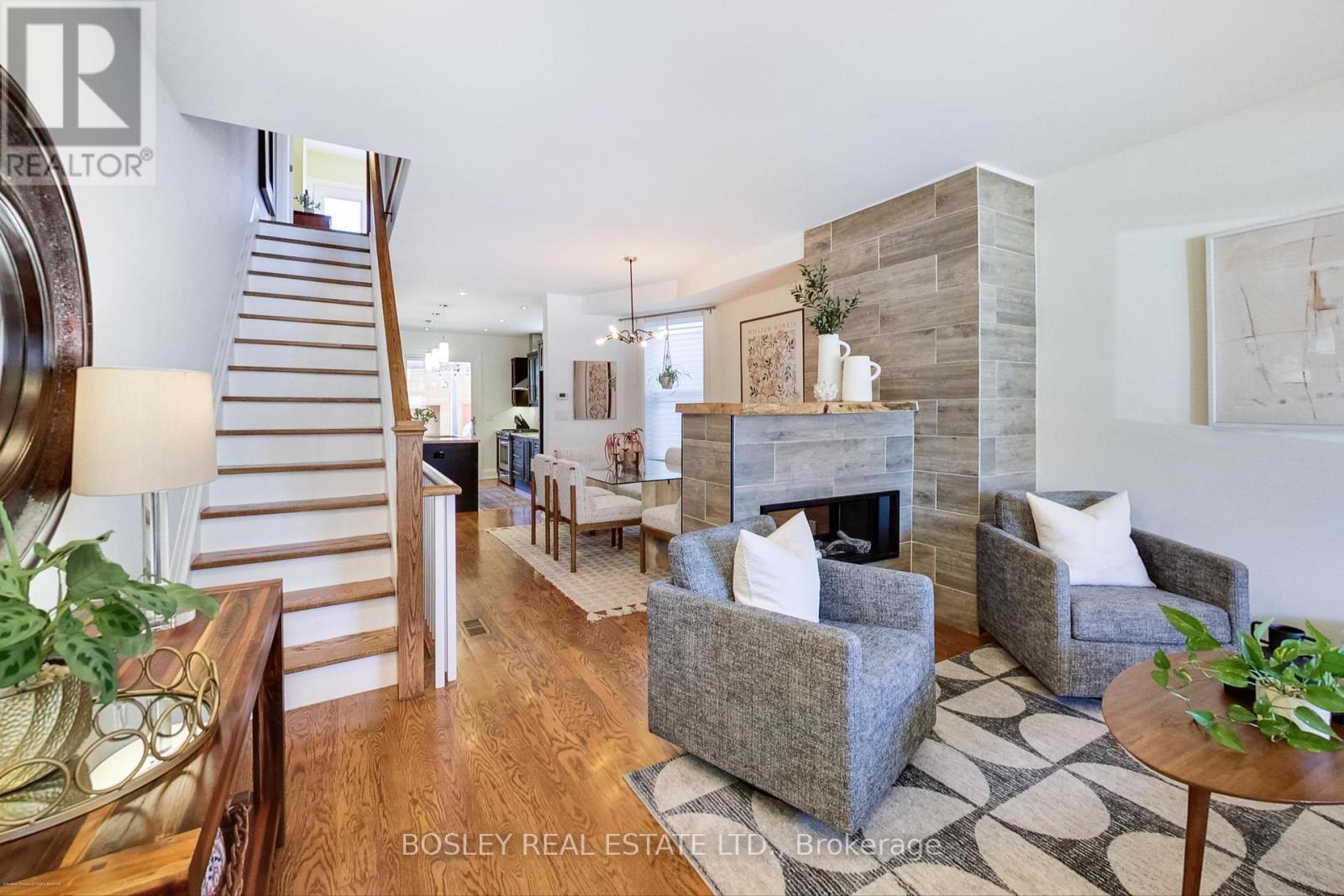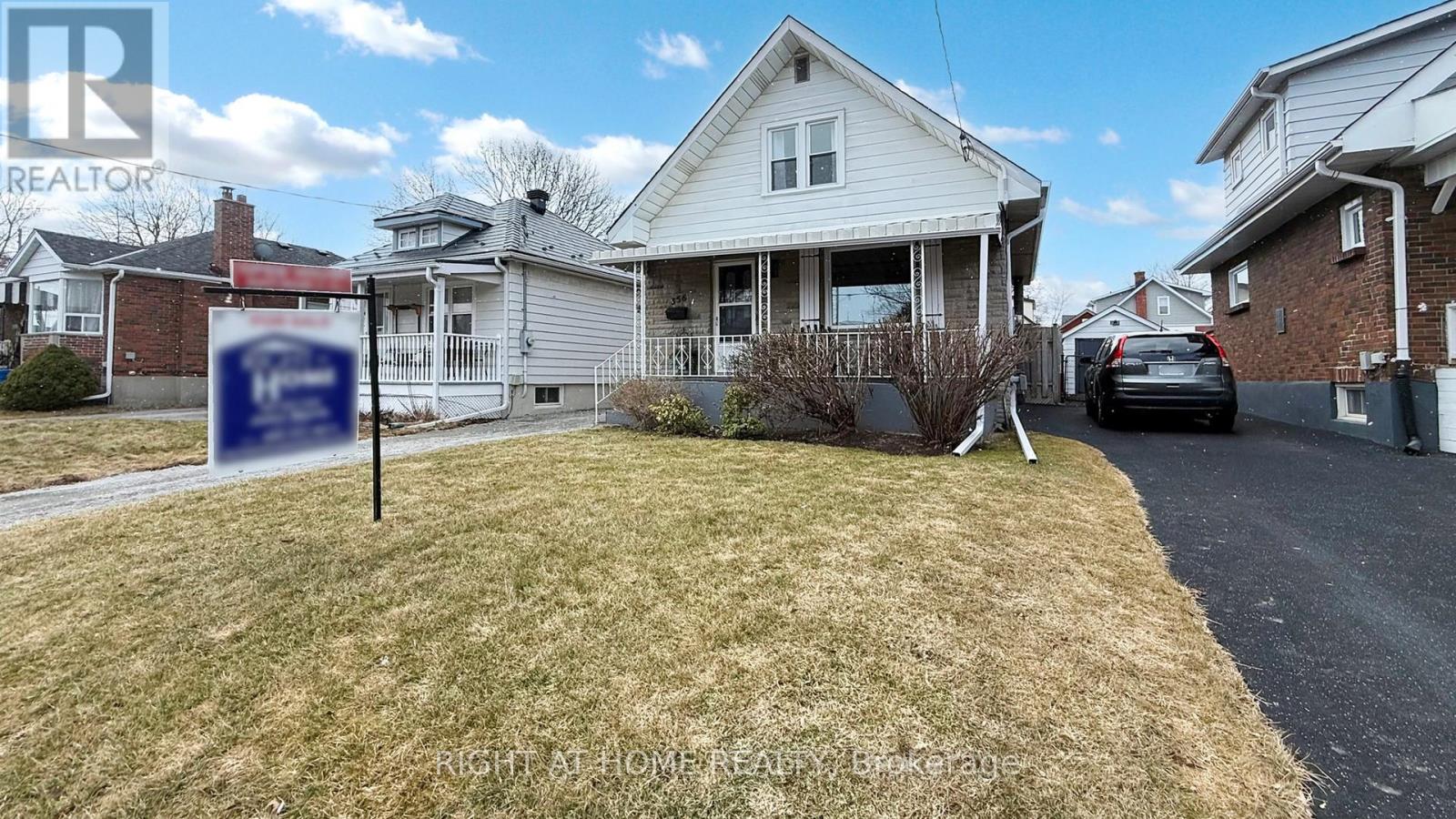89 Petworth Crescent
Toronto, Ontario
Move-in ready 3+2 bedroom home in the heart of Scarborough, located at Finch/Midland ! This well - maintained property features 2 Kitchens, 2 full bathrooms, and a separate entrance - perfect for rental income or multi-generational living. Fully renovated in 2017 with a new roof, updated interiors, and modern appliances. High-efficiency furnace replaced in 2019; hot water tank rental ends this year, eligible for free replacement. Conveniently located within walking distance to TTC, schools, restaurants, and shopping plazas. Ideal for first-time buyers or investors looking for a turnkey opportunity in a high-demand area. (id:54662)
Homelife Landmark Realty Inc.
34 Clyde Road
Toronto, Ontario
Beautiful Bungalow in the much desired mature neighbourhood, situated on an amazing 50 x 200 feet Lot and quiet street. First time on the market, original owner. LOVE AND CARE! Filled with European charm. Extra large driveway accommodates several vehicles. Moving condition. Bright Kitchen with plenty room for breakfast area , skylight and window. Versatile German style casement window and patio door. Cozy deck overlooking huge backyard. Unique motorized window blinds. Newer roof deck, Garden shed. Direct access to the basement via the side entrance. Owned furnace. Double opposing door GDO, electric HWT(R), AC, Central vac. Walking distance to schools, shopping . Minutes to Go train, 401, U of T, Centennial college, Rouge Beach, Parks and Hiking Trails. Open House Saturday 29 And Sunday 30th Between 1-4pm. (id:54662)
Intercity Realty Inc.
100 Victor Avenue
Toronto, Ontario
Imagine Yourself On This Idyllic, Tree-Lined Street, Where Charming Victorian-Style Red Brick Homes Radiate Timeless Elegance And Character. Step Inside And Be Captivated By This Meticulously Renovated Masterpiece, Where Every Detail Has Been Thoughtfully Curated. Soaring Ceilings, An Elegant Arched Foyer, And A Striking Curved Window Flood The Interior With Natural Light, Seamlessly Marrying Modern Sophistication With Classic Architectural Beauty. At The Heart Of The Home Lies A Culinary Sanctuary.A Chefs Dream Kitchen Featuring An Oversized Center Island And A Cozy Breakfast Nook, Perfect For Savoring Morning Coffee Or Hosting Elegant Weekend Brunches.The Open-Concept Living Room Seamlessly Opens To A Tranquil Backyard Oasis Through Floor-To-Ceiling Sliding Doors, Perfect For Entertaining Or Relaxing While Overlooking The Serene Green Space Beyond. This Distinguished Residence Offers 4+1 Generously Appointed Bedrooms, Including Two Lavish Ensuites That Seamlessly Blend Comfort And Privacy. The Thoughtfully Positioned Second-Floor Laundry Room Enhances Everyday Convenience. Elevating Family Living.Ascend To The Third Floor And Discover A Truly Exquisite Primary Retreat, Meticulously Designed To Evoke Comfort, Privacy, And Relaxation. A Custom Walk-In Closet With Bespoke Built-Ins, A Sunlit Bedroom, And A Private Balcony AwaitIdeal For Morning Yoga Or Evenings Spent With A Glass Of Wine By A Flickering Fire Pit Beneath The Stars. Indulge In The Opulent Five-Piece Spa-Inspired Ensuite, Where A Stand-Alone Tub Beckons You To Unwind After A Demanding Day.Completing. This Magnificent Offering Is A Fully Finished Basement, Providing Versatile Options As An In-Law & Guests Suite, Or A Sophisticated Entertainment Space, Perfect For Hosting Family And Friends. While Tucked Away In A Peaceful Setting, This Exceptional Home Offers Unparalleled ConvenienceA Mere 15 Minutes To Downtown Toronto And Major Highways - Effortlessly Balancing Tranquility With Accessibility. (id:54662)
RE/MAX Hallmark Realty Ltd.
69 Boardwalk Drive
Toronto, Ontario
Welcome to 69 Boardwalk Drive, highly-coveted for it's lake views from the top floor terrace and abundant southern exposure, perfect for those "after the beach" backyard BBQ's. This gorgeous Beach Detached home offers generous natural light all day, making this home a perfect blend of tranquility and vibrancy. The unique and convenient location of the primary bedroom is located on the 2nd floor and includes a cozy media room with fireplace and walk-out deck access, adding a luxurious vibe. Top floor features extra large bedrooms and an incredible terrace to sunbath, watch the boats sail by and catch fireworks festivities year round. Stunningly renovated basement apartment featuring a separate entrance, ideal for an income suite, in-law accommodation, or tailored to meet your own desires! And how about a 2 car garage? All you need is right here! Situated Less than a minute walk to The Beach, strolls on the boardwalk, volleyball courts, Ashbridges Marina, and all the shops on Queen St and Kew Beach School district. You will love living in this neighbourhood of friendly, community-oriented people! (id:54662)
Keller Williams Advantage Realty
38 Earl Grey Road
Toronto, Ontario
Stunning Home In The Pocket Turnkey & Move-In Ready. Welcome To This Beautiful Well Designed, Light-Filled Home In Toronto's Sought-After Pocket Community. This Home Was Extensively Renovated In 2013 And Today Blends Modern Elegance With Warm, Inviting Details. The Main Floor Features An Open-Concept Layout, Anchored By A Double-Sided Fireplace With A Live-Edge Cherry Mantle. The Dining Area Flows Seamlessly Into The Gorgeous Kitchen With Floor To Ceiling Sliding Doors Leading To A Private Patio And Beautifully Landscaped Backyard, Perfect For Relaxing Or Entertaining. Upstairs, You'll Find Comfortable Bedrooms, Including A Flex Room Ideal For A Home Office Or Nursery. The Sun-Drenched Second-Floor Deck Offers A Tranquil Outdoor Retreat. The Fully Renovated Basement Family/Media Room Boasts A Brand-New Three-Piece Bathroom And A Murphy Bed, Making It A Welcoming Space For Both Family And Guests Additional Features Include Laneway Access To A Spacious 1.5-Car Garage And A Prime Location Just Steps From Danforth's Vibrant Restaurants, Shops, And TTC Subway Access. This Turnkey Home Is Ready For Its Next Owners. Don't Miss Your Chance To Live In One Of Toronto's Most Charming Neighborhoods! (id:54662)
Bosley Real Estate Ltd.
647 Sunbird Trail
Pickering, Ontario
This gorgeous 4-bedroom detached home features a separate entrance to a 1-bedroom in-law suite with an above-grade walk-out and dedicated laundry. A handsome double-door entry opens into a spacious foyer, complete with a double closet, bench space, and direct garage access. The open-concept living and dining room has hardwood flooring and pot lights, while the sunny, updated kitchen offers a breakfast bar, extra cabinets, and pantry space for your unbridled Costco runs. Sliding doors lead out to a large deck with stunning south-facing backyard views of greenspace, with no neighbors behind. Upstairs, the primary bedroom offers hardwood flooring, a walk-in closet, and a renovated 3-piece ensuite, while three additional bedrooms include large windows and ample closets. The finished basement in-law suite is fully equipped with a kitchen, pot lights, a walkout to the backyard, and a 3-piece bathroom. The bedroom wall separating the living room and bedroom is not structural and could be removed for an open recreation room if desired. This home is completed by a beautifully landscaped walkway to the basement entrance, an extended driveway for ample parking, and the tranquility of a secluded crescent location. All this is just minutes from Highway 401, grocery stores, shopping, schools, parks, and more. A great place to call home! (id:54662)
RE/MAX Hallmark Estate Group Realty Ltd.
804 Rodney Court
Oshawa, Ontario
ABSOLUTELY STUNNING *** LEGAL 2-UNIT *** 4 Level Backsplit, 5 Bedrooms, 3 Bathrooms, SEPARATE BACKYARDS & LAUNDRY FOR BOTH / Well OVER $200K in UPGRADES &RENOVATIONS / Perfect for INVESTORS or MULTI-GENERATIONAL FAMILIES alike. The Upper Unit has 3 Spacious Bedrooms, Beautifully Renovated Semi-Ensuite Bathroom with Stackable Washer Dryer, so CONVENIENT, Gorgeous RENOVATED KITCHEN, Stainless Steel Appliances, Pot Drawers, Pot Lights, Breakfast Bar & Huge Windows / Bright Open Concept Living Room & Dining Area with W/O to Private Multi-level Deck, Gazebo & PROFESSIONAL LANDSCAPING & LIGHTING. the Lower Unit with Separate Side & Back Entrances, 2 Good Sized Bedrooms each with Egress Windows, large Closets, A 2 Piece & 3 Piece Bathroom/Renovated Kitchen, Full Size Appliances/Spacious Family or Living Room with Fireplace & Sliding Doors leading to its own Private Fenced Back Yard / LUXURY VINYL Flooring Throughout the ENTIRE HOUSE for a Modern and Durable Finish. Additional Features include an Insulated, Drywalled Single Car Garage with Hydro, Pot lights and HiGrade Vinyl Flooring/ Ideal for a GYM, MAN CAVE, SHE SHED, CRAFTING, HOME OFFICE, or still as a GARAGE. The DOUBLE Private Driveway has parking for 4 cars, The Back Yard has been DIVIDED into TWOSEPARATE AREAS, providing PRIVATE OUTDOOR SPACE for each / L-SHAPED YARD FORUPPER unit has an Above Ground Pool, Lighted Pathways. a variety of Fruit Trees, decks & Fencing, &Glass Railings. Conveniently located on a QUIET COURT in a desirable and private neighbourhood close to Schools, Community Centre, Parks, Highways 401 & 407, Shopping, Entertainment and so much more. The list of upgrades goes on and on !!Furnace '21, Roof '19, Electrical '17, Both Kitchens '17 & '21, Both Bathrooms '17 & '22, Pot Lights '21,Entire Professional Landscaping - Front, Back & Both sides '22, Flooring throughout '20 & '21, Garage'23, On Demand Water Heater '24 (owned) Attic Insulation & MORE! (id:54662)
Century 21 Percy Fulton Ltd.
24 C Lookout Drive
Clarington, Ontario
Experience stunning lake views in this spacious & high ceiling 2 bedrooms, 3 washrooms townhouse, perfectly situated in the heart of Bowmanville's water front community. Only few units in the whole complex offer all of the following: parking for 3 cars, 3 washrooms, and lake views. Perfect for those seeking style and serenity. If you're looking for your own retreat acquire it without furniture and customize it to your taste, or for the savvy investors, buy it furnished and ready to make money right away. Being 3 mins off the highway and close to shopping and great schools with a go train extension on the way, this unit has it all. (id:54662)
RE/MAX Experts
16 Gage Avenue
Toronto, Ontario
Discover the potential of this estate bungalow at 16 Gage Avenue, located in South Bendale, ready to be transformed into your dream home! With a solid foundation and charming character, this home offers 3 bedrooms and 2 bathrooms, perfect for a growing family or those looking to downsize. The spacious layout provides endless possibilities, including the option to convert the basement into a cozy in-law suite or a young adult retreat. The main floor has been freshly painted, showcasing newly sanded and stained hardwood floors that add warmth and character. A brand-new, beautifully renovated bathroom adds modern comfort, while new appliances make the kitchen move-in ready. Plus, the ducts have been professionally cleaned for a fresh start! Whether you're looking to add your personal touches or renovate to suit your needs, this home offers the perfect canvas. Located in a sought-after neighborhood close to parks, schools, shopping, Scarborough General Hospital, and well connected to the TTC and GO lines - this is an opportunity you wont want to miss! (id:54662)
Royal LePage Signature Realty
358 Leslie Street
Oshawa, Ontario
Renovated, move-in ready 1.5-story detached home in desirable north O'Neill district. Major Renovations in 2025 including a brand new bright kitchen including quartz counters/backsplash, and new stainless steel appliances, new 4-piece bath, new vinyl flooring, new ESA-certified electrical, main floor was brought back to the studs then fully insulated/vapour barrier & drywalled. Featuring a bright living room (crown moulding, pot lights), separate dining room with sliding glass doors to leading to screened in room , ample parking for 4 + cars, 1.5 car detached garage, along with a fully enclosed backyard for a play area for the kids or safe area for your pet. Enhanced curb appeal with front porch/awning. Roof (shingles) replaced 2022. All new eaves troughs 2024. Great quiet mature area . Conveniently located near Connaught Park, hospital, and Costco. See attached list for a COMPLETE list of Upgrades & Renovations. Come check it out at our Open House on Saturday, March 29 & Sunday, March 30, 2-4 PM (id:54662)
Right At Home Realty
39 Compton Drive
Toronto, Ontario
Warm Welcoming Family 3+1 BDR Home Steps To Public School, Park With Playground And A Quick Drive To Stores (COSTCO & Don Mills) Or 401. It's Been Renovated Or Updated Thru Out From The Soffit & Facsia With Exterior Lighting To The Dream Kitchen. There's A Handy In-law Suite In The Basement. A Large Porch Verandah Was Added And Can Host The Whole Family. Tasteful Decor Throughout This Home From The Diagonal Hardwwod Flooring To The Custom Backsplash In The Kitchen. The Patio Offers A Private Oasis For Family Gatherings and A Special Treehouse Complex - A Paradise For The Youngsters. Electrical, Plumbing and Most Windows Updated. There Are 3 Bathrooms In This Home - Don't Miss the X Large Convenient Shower By The Laundry That Awaits Those Hard-Working Men/Women In your Family, As Well As A 4 Pc. On The Lower Level And a Lovely 3 Pc. On The Main Floor. There Is Love And Attention To Every Detail Of This Special Home - Make It Yours! (id:54662)
Real Estate Homeward
410 - 340 Watson Street W
Whitby, Ontario
This Rarely Offered 2-Bedroom, 2-Bathroom Crestar Model Condo In The Prestigious Yacht Club Building Boasts Over 1,000 Sq. Ft. Of Bright, Thoughtfully Designed Living Space. Enjoy Breathtaking Views Of Whitby's Marina And Lake Ontario From Your Private Balcony. The Open-Concept Kitchen And Living Area Showcases A Functional And Welcoming Layout, Perfect For Both Entertaining And Relaxing By The Water. The Spacious Primary Bedroom Features A 4-Piece Ensuite, While The Second Bedroom Provides Additional Versatility With Access To A Second Bathroom. Resort-Style Amenities Include A Rooftop Terrace With BBQs, A Fireplace, And Entertainment Spaces, Plus An Indoor Pool, Sauna, Hot Tub, Two Fully Equipped Gyms, A Library, And A Recreation Hall.For Added Convenience, The Building Offers Security/Concierge Services And Ample Visitor Parking. This Unit Comes Complete With An Outdoor Parking Spot, Private Locker, And In-Suite Laundry. Very Close Proximity To The GO Train, Major Highways, Shopping, And All Amenities, This Is Lakeside Living At Its Finest! (id:54662)
Century 21 Leading Edge Realty Inc.











