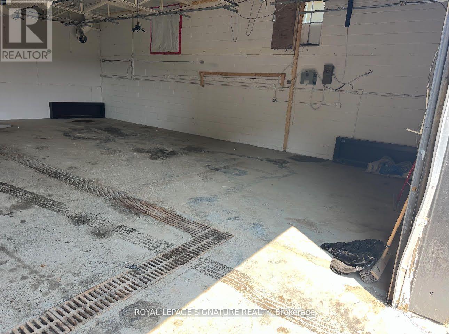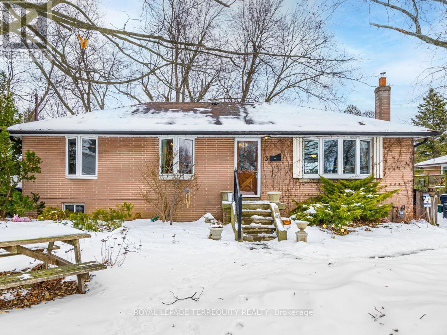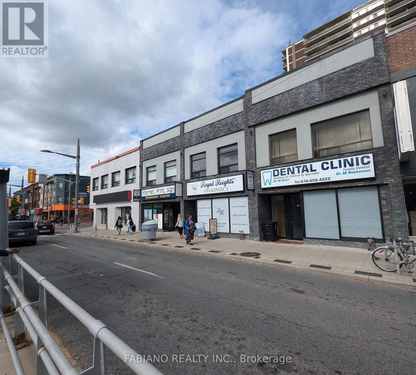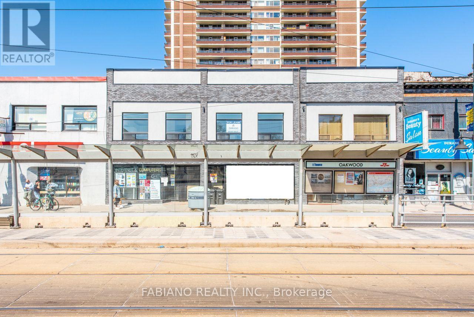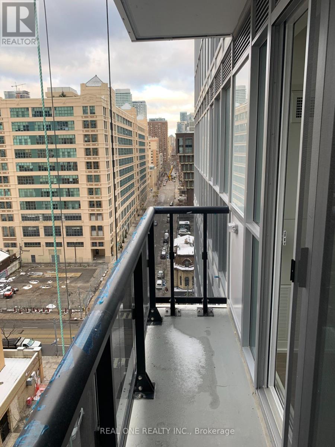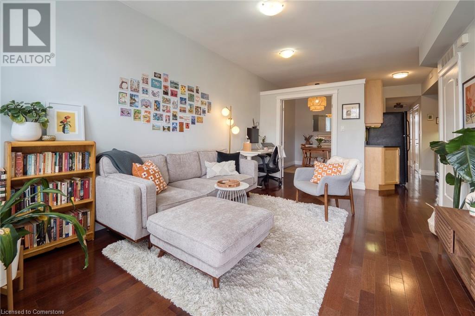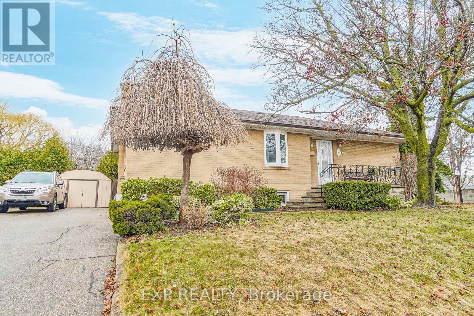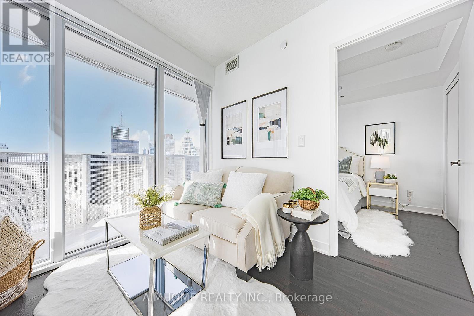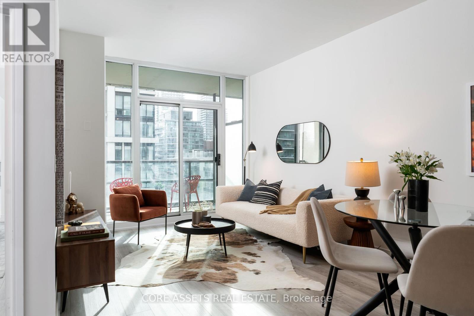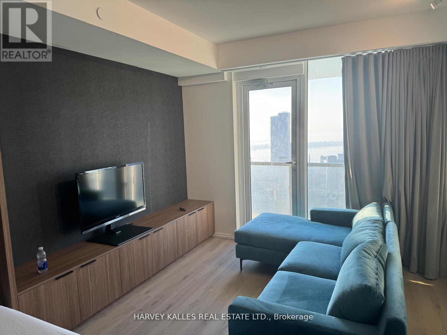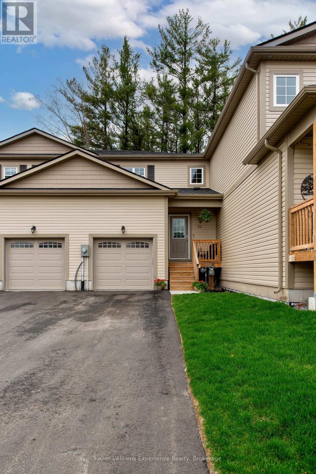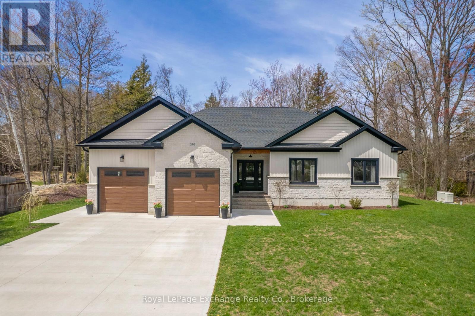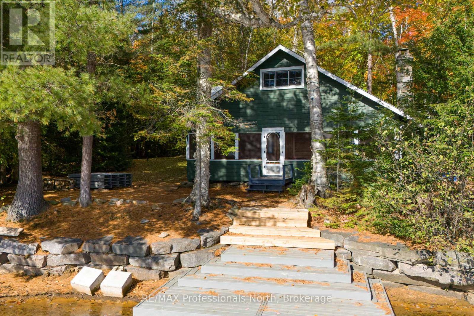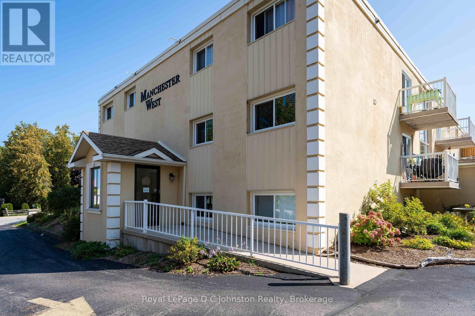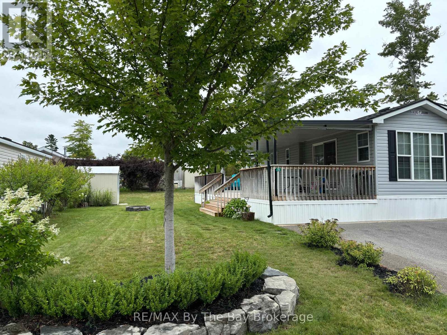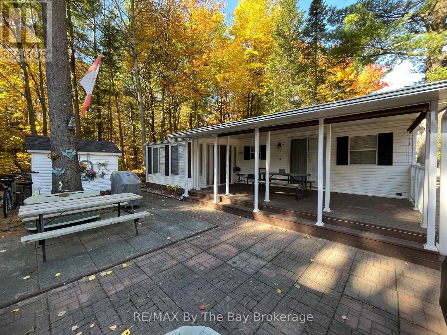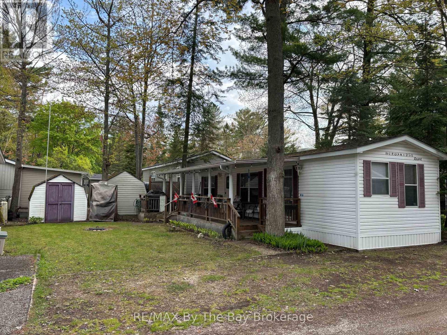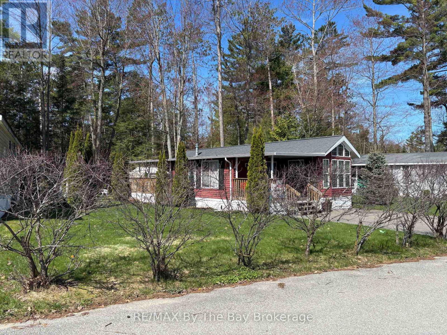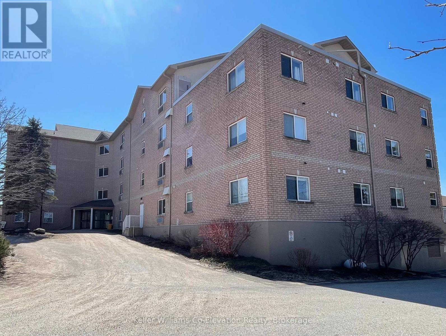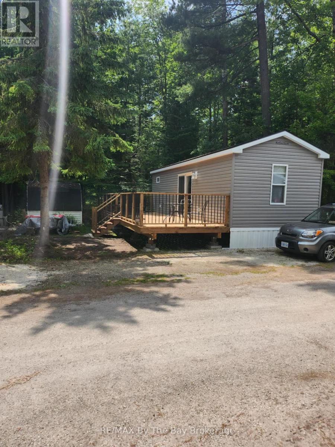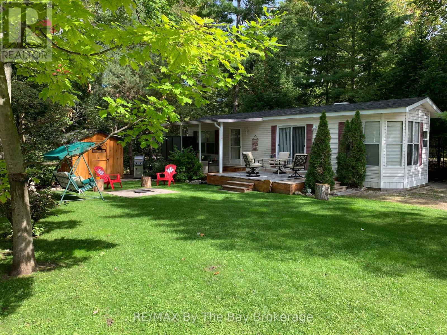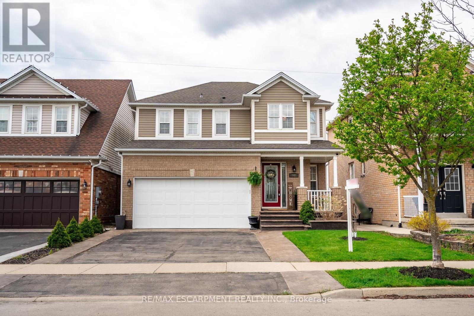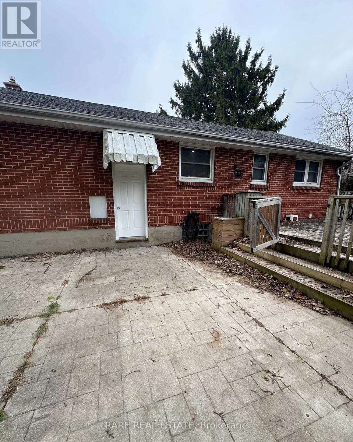8430 Tosorontio Sideroad 20th
Adjala-Tosorontio, Ontario
Welcome to 3 Acres Plus of Natural Paradise! Magnificent, Spacious, Freshly Build Custom Bungalow Style Home With more than 3700 SqFT of Living Space Including 5 (3+2) Bedrooms, 9'' Ceilings, Large Open Concept Gourmet Kitchen With Granite Counters, Tall Cabinets, Massive Granite Breakfast Bar And Dining Area with Panoramic View! Large Master Bedroom with His/Her Walkins, 5PC Insuite & Widow Facing Ravine! Multiple Walkouts to Large Deck to Enjoy Peaceful Evenings Surrounded By Nature. Finished Full Basement With Two Extra Bedrooms, Washroom, Workshop, Huge Recreational Room and Separate Entrance ! Brand New Finnish Sauna as Separate Structure and Huge Workbarn For All Your Stuff Including Cessna Plane be accommodate if needed :) The High Capacity Firewood Stove To Survive In Any Emergency including 9 KWT Backup Propane Generator by CENERAC with Stand By - Automatic function. Top Of The Line Materials and Highest Quality Craftmanship Were Applied to Build this Home and Maintain It Up-to-date! Conveniently Located Just Moments From Silver Brooke Golf Club and a short drive to Everett or Lisle essential amenities! Only 20 minutes to Barrie and less1hr to Toronto!! (id:59911)
Sutton Group-Admiral Realty Inc.
Ph17 - 2460 Eglinton Avenue E
Toronto, Ontario
Newly renovated penthouse condo at Kennedy & Eglinton available immediately! Bright and spacious 1-bedroom, 1-bath unit with open-concept layout, large windows, walk-in closet, and a generous ensuite storage room. Enjoy stunning views of Torontos skyline from the comfort of your home. Conveniently located near GO Train, TTC subway, bus stops, and quick access to Hwy 401 and DVP. Rent includes all utilities. Building offers 24-hour gated security, gym, indoor pool, hot tub, and sauna. Includes 1 underground parking spot and 1 locker. A must-see for anyone seeking comfort, convenience, and lifestyle.*Some photos are virtually staged. (id:59911)
Royal LePage Connect Realty
C - 37 Minford Avenue
Toronto, Ontario
Aprox. 2000+ Sqft Multi-use Industrial Unit zoned Automotive With drive in garage Ground Level Door.14'.2" ceiling height Ideal For Mechanical, Welders, Vehicle Storage, Car Detailing And Many Other Uses. fenced in yard approximately 5000+ sqft. 30+ CAR PARKING (id:59911)
Royal LePage Signature Realty
Lph 01 - 10 Meadowglen Place
Toronto, Ontario
Welcome To Penthouse 01 At 10 Meadowglen Place Being The Newest Of The 3 Towers At "Me 3 Tricycle Condo" Don't Miss The Opportunity To Purchase The Best Priced Unit For The Size & Features It Has To Offer In This Luxurious Newer Building. Wonderfully Master Planned Community In Super Convenient Neighborhood. Terrific Open Concept Floor Plan In This Corner Unit Penthouse Suite With A Terrace Of 133 Sf As Well As A Balcony Of 70 Sf + 801 Sf Of Indoor Living Space With Preferred South/West Views With A Total Of Just Over 1000 Sf. Spacious Two Bedroom + Den Which Could Easily Serve As Third Bedroom With Two Full Bathrooms & Walk-In Closet In Primary Bedroom. Large Bright Windows For Natural Sunlight With High Ceilings. Located Close To All Amenities Including Scarborough Town Centre, U of T, Centennial College, Centenary Hospital, Woburn Collegiate, Public Schools, Parks, Centennial Community Centre, The 401, and All Major Transit. Excellent & Well Thought Out & Planned Building Amenities That Include Gym, Pool, Concierge, Yoga, Party Room, Business Lounge, and 24 Hour Security >> Parking & Locker Included. Corner Unit Penthouse Suite With Large Terrace & Balcony With An Awesome View Overlooking The Beautifully Designed Park Area For The Building Residents. Please Compare This To Other Units & You'll Know This Is Good Value & Opportunity For Your Clients. (id:59911)
Century 21 Percy Fulton Ltd.
111 Dolly Varden Boulevard
Toronto, Ontario
This is an opportunity to SEIZE! Calling all Investors and the Financial Savvy. Live upstairs and let the LEGAL fully contained 4 bedroom and Den basement apartments pay your Mortgage. This Semi-Detached bungalow (linked by garage only), features a Renovated Main floor with pot-lights and upgraded light fixtures. The main floor kitchen boasts sparkling granite counters, backsplash, stainless steel appliances, plenty of cupboards and a separate laundry. 3Spacious bedrooms and an updated 3 piece bathroom with an oversized shower along with a granite top-vanity completes the Main Floor. Furthermore, there are 2 Large Custom Built Sheds and a fully-fenced yard to spend your weekends lounging in your private oasis. This is a quiet-family friendly neighbourhood close to everything: Schools, UoT Scarb, Centennial College, Hospitals, STC, HWY 401,Shopping-Grocery-Restaurants,Banking-Places of Worship, and a Community Centre for your convenience. (id:59911)
Century 21 Titans Realty Inc.
3 Brumwell Street
Toronto, Ontario
Welcome to 3 Brumwell St, a charming detached bungalow in the prestigious Centennial Scarborough community. Set on a spacious, fully fenced lot, this home offers the perfect combination of comfort, functionality, and convenience. With 3 generously sized bedrooms, it's ideal for families, professionals, and pet lovers. The open-concept living and dining area is bright and inviting, enhanced by a large bay window. The kitchen is equipped with appliances, ample storage, and space for casual meals perfect for daily living or hosting guests. Enjoy peace of mind with over $70,000 in premium Gator Custom Window upgrades, and a dry basement with fully replaced weeping tiles, ensuring 35 years of leak-free security. The new furnace (2024) is ultra-quiet and ensures consistent warmth in every room. Nature lovers will appreciate being steps from Adams Park, Rouge National Urban Park, and Centennial Park, with trails, playgrounds, and green spaces nearby. Commuters will benefit from proximity to TTC transit, Rouge Hill GO Station, and the 401, ensuring convenient travel across the city. Families will love the walkability to Centennial Road Junior Public School and Sir Oliver Mowat Collegiate Institute. Nearby shopping, dining, and entertainment options add to the convenience, while the quiet, tree-lined street offers a tranquil retreat. Whether you're looking for a move-in-ready home or a canvas to personalize, this property offers endless possibilities. Dont miss the chance to own in one of Scarboroughs most sought-after neighbourhoods. Book your private showing today and experience the charm of 3 Brumwell St, where comfort, community, and lifestyle meet. (id:59911)
Royal LePage Terrequity Realty
944 St Clair Avenue W
Toronto, Ontario
Excellent Opportunity At The Northeast Corner of St. Clair West & Oakwood Offering Significant Brand Exposure. Situated In The Middle of Regal Heights/Hillcrest/Northcliffe & St. Clair Villages. Boasting High Vehicle and Pedestrian Traffic, Prominent Frontage, and a TTC Streetcar Stop At Front Door, This Opportunity Is Suitable For A Variety of Professional or Office Uses. Vibrant Location With Neighboring Pharmacy & Dental Clinic. Oakwood Collegiate & New Condo Developments Just Steps Away. New Stone Modern Stone/Stucco Facade, New Windows. Flexible Landlord Willing To Provide A Combination Of Free Rent & Tenant Allowance. (id:59911)
Fabiano Realty Inc.
2401 - 18 Yorkville Avenue
Toronto, Ontario
Welcome to 18 Yorkville Ave #2401, A Spectacular Executive Suite In Toronto's Desirable Yorkville Neighbourhood. This Spacious and Bright 1 Bedroom Plus Den Unit Features Open Concept Floor Plan With Combined Living / Dining Room With Large Floor to Ceiling Windows With Sweeping Unobstructed East Views From High Floor. A Large Primary Bedroom Includes Closet and Bright Floor To Ceiling Windows, And The Separate Den Is A Perfect Home Office Space! Modern Kitchen With Stainless Steel Appliances and Ample Storage and Under Cabinet Lighting. Steps To Luxury Shopping, Fine Dining And Transit - Walkscore 100/100, Transit Score 90/100. Building Amenities Include 24 Hr Concierge, Gym, Rooftop Terrace With Garden, Party Room, and Visitor Parking. Tenant Only Needs To Pay For Hydro and Internet! (id:59911)
Core Assets Real Estate
618 - 11 William Carson Crescent
Toronto, Ontario
Welcome to this beautifully appointed 2-bedroom, 2-bathroom suite in the highly sought-after **Hogg's Hollow neighbourhood ** one of Toronto's most prestigious and picturesque communities. Offering over 1,000 sq. ft. of thoughtfully designed living space, this bright and airy residence showcases **9-ft ceilings**, a functional open-concept layout, and large, oversized windows that flood the home with natural light. The modern kitchen features ample cabinetry and breakfast bar seating, ideal for casual meals and entertaining. The primary bedroom is a true retreat, complete with a walk-in closet and a spa-inspired 4-piece ensuite, providing both comfort and privacy. The versatile second bedroom can easily serve as a guest room, home office. The open-concept living and dining areas flow seamlessly onto a , private balcony, perfect for enjoying serene greenbelt views, morning coffee, and spectacular sunsets. Residents of this luxury, pet-friendly building enjoy an array of premium amenities, including a state-of-the-art fitness centre, indoor pool, sauna, hot tub, 24-hour concierge service, guest suites, and an elegant party room. Located just steps from York Mills Subway Station, as well as premier shopping, fine dining, and top-rated schools, with easy access to Hwy 401 commuting is a breeze. Outdoor enthusiasts will appreciate proximity to nature trails, parks, and the Don Valley Golf Course, offering an active lifestyle just minutes from home. Maintenance fees include High-Speed Internet and Cable TV, providing added value and convenience. An exceptional opportunity to own in one of Torontos most coveted enclaves a perfect blend of urban living and natural beauty! (id:59911)
RE/MAX Realtron Eli Bakhtiari Team Realty
944 St Clair Avenue W
Toronto, Ontario
Excellent Opportunity At The Northeast Corner of St. Clair West & Oakwood Offering Significant Brand Exposure. Situated In The Middle of Regal Heights/Hillcrest/Northcliffe & St. Clair Villages. Boasting High Vehicle and Pedestrian Traffic, Prominent Frontage, and a TTC Streetcar Stop At Front Door, This Opportunity Is Suitable For A Variety of Retail or Professional Uses. Vibrant Location With Neighboring Pharmacy & Dental Clinic. Oakwood Collegiate & New Condo Developments Just Steps Away. New Stone Modern Stone/Stucco Facade, New Windows. Flexible Landlord Willing To Provide A Combination Of Free Rent & Tenant Allowance. (id:59911)
Fabiano Realty Inc.
915 - 188 Fairview Mall Drive
Toronto, Ontario
Prime Location! Welcome to this bright and spacious 1 Bedroom + Den suite in the luxurious Verde Condos. The enclosed den with a door is perfect as a second bedroom or private office. This sun-filled unit features a long balcony, a smart layout with 2 full bathrooms, and a sleek modern kitchen with stainless steel appliances and laminate flooring throughout. EV parking is included! Enjoy premium building amenities including a gym, yoga studio, fitness room, rooftop deck, BBQ area, and 24-hour concierge service. Just steps from Fairview Mall, parks, libraries, top schools, TTC subway, and minutes to Hwy 404 & 401. Surrounded by restaurants, Cineplex, and everyday essentials like Shoppers Drug Mart. (id:59911)
Sutton Group-Admiral Realty Inc.
402 - 421 Bloor Street E
Toronto, Ontario
COMMERCIAL OFFICE CONDOMINIUM LOCATED AT THE CORNER OF BLOOR & SHERBOURNE. SUPERB VALUE & OPPORTUNITY FOR A VARIETY OF USES. CURRENTLY USED AS A PHYSIO THERAPY CLINIC WITH 2 TREATMENT ROOMS. THE MAIN TREATMENT ROOM FACES BLOOR STREET, HAS TITANIUM FINISHED HARDWOOD FLOORS, 2PC BATH, KITCHENETTE, LARGER PICTURE WINDOW WITH EXCEPTIONAL UNOBSTRUCTED VIEWS OF ROSEDALE RAVINE. LOCATED ON THE SOUTH EAST CORNER ALLOWS FOR AMPLE NATURAL LIGHT TO SHINE. THIS SPACE IS PERFECT FOR ANY HEALTH SCIENCES PRACTITIONERS SUCH AS: PHYSIO, MASSAGE, THERAPISTS, DOCTORS, PSYCHOLOGIST, CHIROPRACTOR OR OTHER BUSINESS AS LAW, ACCOUNTING ETC. THIS CORNER SUITE HAS SOUND PROOFING & INSULATED WALLS IN THE MAIN TREATMENT SPACE, OFFERING AN ADDITIONAL LAYER OF PRIVACY AND QUIET. MAIN ROOM: 5.76m x 4.17m 2nd treatment room 2: 4.51m x 2.43 m with glass block window, kitchen: 2.43 m x 1.40 m. HEATING & COOLING IS VIA NEWER HEAT PUMP (id:59911)
Bosley Real Estate Ltd.
1107 - 77 Mutual Street
Toronto, Ontario
Enjoy your downtown living in this beautiful Max Condos. Unobstructed city view through floor to ceiling windows. Superb facilities - Gym, Party Room, Yoga Retreat, 24 hour Concierge. Walk to TMU, Eaton Centre and all the amenities. (id:59911)
Real One Realty Inc.
555 King Street E Unit# 207
Kitchener, Ontario
It's inviting, warm, relaxing, and the perfect place for you to call home! With 786 square feet and high ceilings, it's spacious and bright. It's in a great location whether you crave a bite to eat, some recreation and leisure, or access to the city. Visit the Kitchener Market, fresh bakeries, cafes, grocery, sushi, bubble tea, and so much more just 2-3 blocks away from home in this vibrant section of Downtown Kitchener. Access great nearby amenities like the Cameron Heights Pool, running track, sports fields, and tennis courts to meet like-minded others and get your heart rate up! Ride LRT across the city with stops just 2 blocks away, or GRT bus with a stop on this block. Inside, notice thoughtful finishes like hardwood floors, maple cabinets in the kitchen and bath, gas stovetop, transom windows, and a custom paint job throughout. The primary bedroom is complemented with a spacious walk-in closet and secondary storage closet to help you keep things organized and presentable. No shortage of storage here with additional storage closet and kitchen pantry. Make use of the den as dedicated dining room, work-from-home office, hobby space, or guest bedroom. This is truly a must see for buyers looking for a great place to call their own with great finishes across a unique and spacious floorplan! One parking space is included. You'll be impressed. Book a viewing today! (id:59911)
Victoria Park Real Estate Ltd.
47 Combe Avenue
Toronto, Ontario
Welcome To This Beautifully Maintained 3+1 Bedroom, 2-Bathroom Home, Featuring Stunning Upgrades Throughout*The Main Floor Showcases Elegant Maple Hardwood Flooring And Large Updated Windows (2019) That Flood The Space With Natural Light*The Modern Kitchen (2019) Boasts Quartz Countertops, Stainless Steel Appliances, And A Gas Stove, Making It Perfect For Home Chefs*The Main Floor Bathroom Also Features A Sleek Quartz Countertop*Downstairs, Enjoy A Refreshed Basement With Laminate And Vinyl Plank Flooring, Offering Additional Living Space* Major Upgrades Include Roof Shingles (2017), Furnace And AC (2023), And An Updated Water Tank*Conveniently Located Near Schools And Amenities, This Home Is A Perfect Blend Of Comfort And Style*Dont Miss Out* (id:59911)
Exp Realty
1705 - 5418 Yonge Street
Toronto, Ontario
Step into this freshly updated, sun-filled corner suite in the prestigious Royal Arms, a Tridel-built, award-winning residence in the heart of North York's dynamic Yonge & Finch neighborhood. Offering over 1,350 sq. ft. of thoughtfully designed living space, this 3+1bedroom unit is ideal for growing families, professionals working remotely, or downsizers seeking a refined urban lifestyle. Recently refreshed with new flooring and a stylish, modern paint finish, this move-in-ready home boasts a versatile layout that seamlessly balances comfort and functionality. Enjoy expansive west-facing views for breathtaking sunsets, while the south-facing exposure frames a vibrant city skyline. Positioned in one of the most convenient and connected locations in the city, this residence is just steps from Finch Subway Station, premier dining, major supermarkets, and North York Centre- ensuring effortless access to both work and leisure. The Royal Arms offers a suite of amenities, including a 24/7concierge service for security and convenience, an indoor pool and hot tub for ultimate relaxation, a fully equipped fitness center, billiards room, study lounge, and business meeting space. Residents also enjoy guest parking and a serene 12th-floor garden patio equipped with BBQs, providing the perfect urban retreat. This suite includes one owned underground parking space and a private locker, providing additional storage for effortless city living. With its prime location, spacious interiors, and access to premium amenities, this is a rare opportunity to own a meticulously maintained unit in one of North York's most sought-after communities. Don't miss out on this exceptional offering - this unit is a must see! (id:59911)
Royal LePage Real Estate Services Ltd.
5602 - 88 Harbour Street
Toronto, Ontario
Live, Play, Work at Prestigious Harbour Plaza by Menkes! Located in the Heart of Downtown Toronto! One of A Kind! Luxuary 1 Bedroom Condo Unit with Balcony + Lake & City View. ** Freshly painted ** High Floor Corner End Unit, Morden Finishing, Laminated Floor Thru out. Sunny and Very Bright Unit, Center Island, Quartz Countertops, High End Appliances, Floor to Ceiling Windows ** Direct Access to Path Network & Connect to Transit & Downtown Core without Stepping Outdoors. Minutes to CN Towner, Union Station, Scotiabank Arena, Rogers Centre, Mins to Financial and Entertainment District. Must See!! (id:59911)
Hc Realty Group Inc.
1004 - 88 Broadway Avenue
Toronto, Ontario
Welcome to 88 Broadway Ave #1004 - This Is The One You've Been Waiting For! This Spacious 1 Bedroom Plus Full Sized Den With Exceptional Open Concept Layout Provides Ample Living Space For Those Looking To Live In An Executive Suite In The Heart of Midtown. Chef's Kitchen Features Stainless Steel Appliances, Granite Counters and Convenient Breakfast Bar Overlooking The Combined Living / Dining Room, Lined With Bright Floor to Ceiling South Facing Windows And Access To Your Own Private Balcony. The Separate, Generous Sized Den Is Perfect For Your Home Office Space Or As A Guest Room. Freshly Painted With Brand New Floors Through-Out, With Parking and Locker Included! World Class Building Amenities Include Gym / Fitness Studio, Indoor Pool, Resident Lounge, Rooftop Garden and More. **EXTRAS** Excellent Midtown Location, Just Steps To The Best Shopping, Dining, Cafes and Everyday Amenities Along Mt Pleasant And Yonge St. Yonge/Eglinton Centre, TTC Subway / LTR and Bus Routes All A Few Minutes Walk Away. (id:59911)
Core Assets Real Estate
Property.ca Inc.
4908 - 197 Yonge Street
Toronto, Ontario
Welcome to your urban oasis at 197 Yonge Street! This recently renovated, south-facing studio apartment features a built-in Murphy bed, custom closets, and a desk, optimizing space and functionality for modern downtown living. With breathtaking, unobstructed views of the city skyline and Lake Ontario, this unit is bathed in sunlight throughout the day, creating a bright and airy ambiance. The open-concept layout offers a perfect blend of comfort and style. Located in the heart of Toronto, you're just a 1 minute walk to the subway, streetcars, St. Michael's Hospital, and the Eaton Centre. Enjoy world-class dining, shopping, and entertainment right at your doorstep. This prime location offers the best of city living with unparalleled convenience. Don't miss this rare opportunity to own a piece of Toronto's vibrant core (id:59911)
Harvey Kalles Real Estate Ltd.
59 Covewood Street
Toronto, Ontario
Spring Has Sprung, The Sun is Shining & the Flowers are Blooming! Welcome to 59 Covewood Street, Toronto located just south of Steeles on Bayview. A rare opportunity in the highly sought-after Bayview Woods community. This beautiful 4-bedroom backsplit is a true gem, perfectly situated on a quiet, family-friendly street with bright southern exposure. Offering a wonderful blend of style & convenience, this sun-filled & spacious home is ready to impress. Step inside to a freshly painted interior in elegant, neutral tones, featuring brand-new hardwood flooring in the living/dining and family rooms. The smart, functional layout provides ample space for relaxing or entertaining an ideal setting to call home. Families will appreciate the proximity to top-rated schools, including Steelesview Public School (within walking distance), Zion Heights Junior High, A.Y. Jackson Secondary School & Brebeuf College School excellent options for all ages. Commuters & city lovers alike will enjoy easy access to public transit & major highways (401, 404, and 407). Nearby amenities include shopping, dining & all your daily essentials just minutes away. Outdoor enthusiasts will love the close proximity to Bestview Park Nature Trail, complete with tennis courts, a baseball diamond & a playground a perfect setting for active families & nature lovers. Looking to upsize, downsize, relocate, or find a special place to grow? 59 Covewood Street has everything you need. Fall in love the moment you step inside & confidently show & sell this incredible home! Seller will Entertain Offers Anytime. (id:59911)
Royal LePage Real Estate Services Ltd.
31 Nicole Park Court
Bracebridge, Ontario
Charming 3-bedroom townhouse in quiet small town setting. Discover comfort and convenience in this affordable 3-bdrm 2 bath located in the heart of Muskoka and perfectly situated just minutes from local shops, schools, parks and essential amenities. This home offers the ideal blend of peaceful living at the edge of the forest and a cul-de-sac. The thoughtful layout of the kitchen with gas stove, double door fridge, micro and dishwasher leads into a welcoming living room with a fireplace and access to outdoor living/dining on your new deck. From the front foyer you have direct access to the power room and attached garage. Upstairs hosts an ample master bedroom and 2 more cozy bedrooms and is complemented by a 4-piece bathroom. The basement is partly finished with an exercise/rec. rm, a roughed-in 3rd bathrm and laundry facilities. Enjoy the outdoors from your new deck or walk into town to enjoy all the boutique and market shopping uptown and chain store shopping downtown. Golfing and a new rec centre are nearby, with a new hospital approved for your future healthcare needs. (id:59911)
Keller Williams Experience Realty
339 Lake Range Drive
Huron-Kinloss, Ontario
Welcome to this stunning like-new raised bungalow nestled on a generous lot backing directly onto serene greenspace a short walk or golf cart ride from the sandy beaches of Lake Huron. This remarkable home offers approx 3700sf of finished living space with the perfect blend of sophisticated design and practical living with 5 bedrooms and 3.5 bathrooms on two fully finished levels.Step inside to discover an interior showcasing tasteful finishes throughout, including premium hard surface countertops that complement the homes contemporary design. The great room impresses with its soaring vaulted ceiling & gas fireplace, creating an atmosphere of expansive luxury and abundant natural light. Multiple patio doors provide seamless access to the expansive composite back deck, perfect for entertaining or peaceful relaxation.The inviting backyard is an outdoor enthusiasts dream, featuring a covered BBQ area ideal for year-round grilling, a dedicated hot tub space for ultimate relaxation, and a designated bonfire area for creating lasting memories under the stars. This thoughtfully designed outdoor living space backs onto tranquil greenspace, ensuring privacy and natural beauty.Practical amenities abound with the large attached heated double car garage featuring convenient basement access and premium Trex finish. The homes charming curb appeal is enhanced by an expansive double-wide concrete laneway that provides ample parking for guests. A Generac generator offers peace of mind during power outages.Interior storage solutions are plentiful throughout, including a large utility room with dedicated workshop space-perfect for hobbies or projects. Every aspect of this exceptional property has been carefully considered to deliver the perfect balance of style, comfort, and functionality in a coveted location. (id:59911)
Royal LePage Exchange Realty Co.
3 - 1411 Billie Bear Road
Lake Of Bays, Ontario
Step into a storybook setting where generations of laughter and love have graced this cherished family cottage since 1973. Nestled beneath towering pines, this quintessential retreat exudes a heartwarming blend of nostalgia and natural beauty, offering a rare opportunity to embrace the simplicity of lakeside spleandor. At the heart of the cottage lies a classic Muskoka stone wood-burning fireplace, perfect for cozy evenings as the firelight dances on the walls. Memories echo in every corner, from long conversations on the inviting lakeside porch to impromptu gatherings of friends and family. With five bedrooms - including two spacious options on the upper level - there's room for everyone, even the dog, to settle in and make memories of their own. Wake each morning to commanding southeast views over 200+ feet of pristine waterfront. The natural shoreline transitions to a hard, rippled sand bottom, beckoning swimmers, and sun-seekers alike. Spend carefree days soaking in the golden sun, diving into crystal-clear waters, or simply reveling in the serenity of sought-after Bella lake in the Lake of Bays District and Algonquin Park corridor. The cottage's level topography is tailor-made for summer games - whether it's kids running barefoot through the grass or spirited rounds of cornhole. A rear mudroom porch ensures sandy feet and wet towels stay in check, while a dreamy, unpretentious charm invites you to savor life's simplest pleasures. The detached garage is perfect for storing boats and water toys. This is more than a cottage - it's a canvas for cherished traditions, where every sunset paints a memory, and every sunrise whispers the promise of another perfect day. (id:59911)
RE/MAX Professionals North
307 - 229 Adelaide Street
Saugeen Shores, Ontario
Immerse yourself in the beautiful Lake Huron community of Southampton with this low-maintenance 2-bedroom, 1-bathroom condo in the Manchester West building. This well-kept and very tidy condo, one of the largest units in the building, faces south, creating a bright and cheerful space on sunny days. Enjoy the comfortable open concept layout, two balconies - one off the main living area and one off the spacious primary bedroom, and a kitchen with wood cabinets and ample counter space. The 4-piece bathroom offers a clean white tiled tub/shower combo, and the second bedroom is perfect for guests or as an office space. Appreciate the in-suite stacked laundry and multiple closets for storage. Appliances included are fridge, stove, microwave, washer/dryer, and wall A/C unit. The well-cared-for condo building offers numerous features covered in the monthly condo fee, including heat, hydro, water/sewer, landscaping, snow removal, exterior maintenance, secured entry, elevator, laundry facilities, exclusive parking space, secure bicycle shed and a storage locker. Enjoy the community in-ground swimming pool and BBQ pavilion. Benefit from the great location with downtown amenities nearby and easy access to one of the area's nicest sandy beaches. Whether you seek a convenient place to live, a vacation retreat, or an investment opportunity, this lovely condo in a great building and location is not to be missed. (id:59911)
Royal LePage D C Johnston Realty
26 Old Course Road
St. Thomas, Ontario
For more info on this property, please click the Brochure button below. The fully developed downstairs of this home is designed for comfort and entertainment. It features spacious, cozy areas perfect for social gatherings, highlighted by a charming rough-cut pine feature wall. Custom-cut woven wood window coverings, professionally installed with a lifetime warranty, add a touch of elegance. The guest bedroom has been upgraded with slab doors, enhancing its sophisticated look. Guests will appreciate the convenience of one of the three 4-piece washrooms. A large bonus room, fitted with cushioned flooring, is ideal for a home gym. Storage is plentiful, with the furnace area offering shelving and cupboards to keep you organized and provide easy access to seasonal decor. The cold room can be transformed into a wine room or used for additional storage. This home combines modest luxury with low maintenance. The yard requires minimal effort, and the secret to its upkeep will be shared at closing. Keyless entry adds both security and convenience. Located in the sought-after Shaw Valley community, you’ll enjoy engaged and friendly neighbors. (id:59911)
Easy List Realty Ltd.
15 Chippewa Trail
Wasaga Beach, Ontario
Seize the opportunity to own this prime 2016 Huron Ridge resort in the heart of nature! Immerse yourself in the vacation lifestyle with this seasonal cottage at the highly sought-after Wasaga Countrylife Resort. Available from April 26th to November 17th, Tucked away on a peaceful street, just a short walk from the sandy shores of Georgian Bay. This charming cottage features a private outdoor oasis with a 12x32ft hard roof overtop of the 12x42ft deck area and a spacious yard complete with inground irrigation and fire pit making it perfect for effortless entertaining. Inside, the eat-in kitchen offers ample cabinet storage, vaulted ceilings, and modern appliances, while the convenience of an in-unit washer and dryer adds to the comfort. The cottage includes 2 bathrooms and 2 bedrooms one with a queen-size bed and the other with bunkbeds (double lower, single top) that have plenty of under-bed storage. Situated on a full engineered concrete pad, the unit provides clean and dry storage underneath. The property also features a paved driveway and a spacious shed and wood box for your convenience. 3 100lb propane tanks included. Fully furnished and equipped, this retreat is ready for your family to start enjoying immediately. Resort amenities include access to five inground pools, a splash pad, clubhouse, tennis court, playgrounds, mini-golf, and a short walk to the beach. The gated resort with security ensures peace of mind. Seasonal site fees for 2025 $6,420. Your perfect vacation escape is waiting! (id:59911)
RE/MAX By The Bay Brokerage
68 - 85 Theme Park Drive
Wasaga Beach, Ontario
Northlander Cottager nestled within the serene beauty of Wasaga CountryLife Resort. This immaculately maintained 2-bedroom seasonal cottage offers a tranquil escape amidst the natural splendor of Ontario's cottage country. The spacious and bright sunroom welcomes you with its abundance of natural light, making it a perfect retreat for relaxation or entertainment. Step outside to your own private oasis - a covered 12 x 22ft deck with privacy shades, where you can savor the tranquil surroundings in comfort and seclusion. Situated on a private forested lot, this cottage is the epitome of peace and tranquility. But the allure doesn't stop at your doorstep. Wasaga CountryLife Resort itself is a haven of amenities, including 5 pools, a splash pad, and playgrounds, ensuring endless enjoyment for families and friends. Even more enticing, this remarkable property is just a leisurely stroll away from the magnificent Wasaga Beach, providing you with the perfect blend of lakeside living and the tranquility of a forested retreat. Don't miss this rare opportunity to own a piece of paradise in one of Ontario's most sought-after resort communities. Resort open from April 25th-Nov 16th 2025 Seasonal site fees are $6,420 (id:59911)
RE/MAX By The Bay Brokerage
153 - 85 Theme Park Drive
Wasaga Beach, Ontario
Seasonal Retreat in popular Countrylife Resort. (7 months April 26th -Nov 16th). 40x12ft Huron Ridge Resort with 40 ft hard roof and over 400sq/ft of private deck situated on a centrally located lot with plenty of privacy and parking and a very short walk to the beach. 3 bedrooms with Lots of room for family and friends. Low maintenance exterior. Fully furnished with central A/C. This Cottage is ready for your family to start enjoying the summer! Resort features pools, splash pad, clubhouse, tennis court, play grounds, mini golf and short walk to the beach. Gated resort w/security. This unit has been very well maintained and is a pleasure to show! Seasonal Site fees are $6554 plus HST (id:59911)
RE/MAX By The Bay Brokerage
50 Temagami Trail
Wasaga Beach, Ontario
Short walk to the beach! Seasonal retreat in popular Countrylife Resort. (7 months April 25th-Nov 16th). 45 x 11.5 Woodland Park Muskoka on a private lot. This unit includes an amazing outdoor oasis with 20x12ft sunroom with extended hard roof over the private decks and spacious yard perfect for entertaining. Eat-in kitchen with vaulted ceilings, natural gas appliances all included. 2 bedrooms featuring 2 double bunk beds. Sleeping for the complete family. Close to nature backing onto forest with plenty of privacy. Paved driveway with unit sitting on a engineered concrete pad and a fully irrigated yard with large shed. Fully furnished & equipped it is ready for your family to start enjoying this wonderful getaway! Resort features 5 inground pools, splash pad, clubhouse, tennis court, play grounds, mini golf & short walk to the sandy shores of Georgian Bay. Gated resort w/security. Seasonal Site fees for 2025 are $7938.25 including HST (id:59911)
RE/MAX By The Bay Brokerage
302 - 4 Beck Boulevard
Penetanguishene, Ontario
ENJOY WESTERLY VIEWS & SUNSETS OVER PENETANG HARBOUR from your balcony, the rooftop patio, or the condo's lovely waterfront parkette. This 940 sq ft waterfront condo features open concept living; a spacious master suite w/ensuite bath; private indoor parking; storage locker; and your own private boat slip w/water & hydro. The rooms are spacious & the den can fit a queen bed + a sitting or office area. Many upgrades in the last few years include: Engineered hardwood flooring in main living area; New dishwasher, Fridge & 30" s/s bowl sink; and owned hot water tank. If you choose, there are many opportunities available to socialize & participate in the building's activities; enjoy the sun & view on the rooftop patio or workout at the building's private gym. Your new lifestyle awaits! (id:59911)
Keller Williams Co-Elevation Realty
75 - 85 Theme Park Drive
Wasaga Beach, Ontario
Enjoy breathtaking forest views and a short walk to the beach from this stunning seasonal retreat in the highly sought-after Countrylife Resort! Available for 7 months (April 28 November 15), this like-new 2023 Northlander offers a perfect blend of comfort and convenience. Step onto the spacious full deck, complete with a gazebo, projector, and screen ideal for outdoor movie nights. This prime location provides plenty of space, parking for two cars, and easy access to the Rec Centre, pools, and resort amenities. The beautifully landscaped, low-maintenance yard sits centrally located in the resort with views of the forest, creating a peaceful setting for relaxation. Inside, you will find a bright and airy 2-bedroom, 1-bathroom layout with ample space for family and friends. The primary bedroom features a cozy queen-size bed, while the fully furnished interior boasts central A/C and a well-insulated design for comfort throughout the season. Additional perks include a durable, low-maintenance exterior and a generous storage shed. Countrylife Resort offers an array of top-tier amenities, including pools, a splash pad, a clubhouse, a tennis court, playgrounds, mini golf, and private walking paths leading directly to the beach. This gated community ensures security and peace of mind. Well-maintained and move-in ready, this retreat is an absolute pleasure to show! 2025 seasonal site fees are $6,420 + HST, covering access to all amenities, gated car entry, and exclusive beach access path .Don't miss your chance to own this incredible getaway! (id:59911)
RE/MAX By The Bay Brokerage
G4 - 85 Theme Park Drive
Wasaga Beach, Ontario
Nestled in a secluded haven within the beloved Countrylife Resort, this Huron Ridge Resort Cottage (2001) invites you into a world where summer dreams unfold effortlessly. Open for seven blissful months (April 25th-November 16th), this 2-bedroom, front-kitchen retreat gleams brighter than the day it first rolled off the factory floor. Step outside and discover a outdoor sanctuary 15x10 ft. hard-roofed haven and an expansive 317 sq. ft. deck designed for long afternoons of laughter and twilight gatherings under the stars. Perched on one of the most coveted lots, this gem is just a short, carefree stroll to the sandy shoreline. With parking for two cars and ample space for a golf cart and bicycles, convenience is at your fingertips. The low-maintenance exterior, complemented by a new roof (2019), ensures worry-free relaxation. Mostly furnished and impeccably maintained, this Cottage is ready for your family to create endless summer memories. Beyond your private escape, the gated resort offers a storybook of amenities, 5 sparkling pools, a splash pad, a vibrant clubhouse, tennis courts, playgrounds, mini-golf, and of course, private gated beach access. The 2025 seasonal site fees are $5,800.00 + HST, covering the use of all amenities and secure access by both car and beach entrance. A true pleasure to show, this magical retreat awaits its next chapter, will it be yours? (id:59911)
RE/MAX By The Bay Brokerage
209 Monarch Avenue
Ajax, Ontario
Brand New Freehold Townhome "Rare Live/Work Zoning" Meaning Live There & Run Your Business From The Main Floor Of Your Home Without Having To Leave Or Pay Someone Else Rent Money. NO POTL Fees Here. Offering A Comfortable 1922 SF Of Bright, Modern, Open Concept Living Space. This Home Is Designed For Both Everyday Living and Entertaining, Enhanced By Large Windows That Flood The Space With Natural Light With 9-10 Ft Ceilings. Plus Buyers Will Benefit From A Full PDI Inspection Ensuring Everything Is Just Right. Enjoy Inside Access To The Garage And a Convenient Walkout To Your Own Large Terrace From The Dining Room. Front & Rear Entrances To The Home. With A 7-Year Tarion New Home Warranty, You Can Rest Easy Knowing Your New Home Is Covered And Built To Last. Located In The Sough-After Hunters Crossing Community, This Home Is Just Minutes From Parks, Schools, Hospital, Community Center, Public Transit and the Ajax Go Station & Within A Few Minutes Of The Waterfront, With Easy Access To Highway 401 For A Quick Commute. A Brand-New Park Is Under Construction & Will Soon Be Completed Offering More Green Space & Playground For Even More Added Convenience For All To Enjoy Along With The Sodding & Paved Driveways That Will Also Be Completed Soon. (id:59911)
Century 21 Percy Fulton Ltd.
229 East 31st Street
Hamilton, Ontario
Charming Bungalow with In-Law Potential, Separate Side Entrance & hobbyist dream detached 2 car garage! Nestled on a beautifully manicured lot, this delightful bungalow has been meticulously maintained by the same owner for decades and offers the perfect blend of comfort and opportunity - ideal for downsizers and first-time home buyers! Featuring a spacious living room with beautiful hardwood flooring, and a large, functional updated kitchen w/ S/S appliances which overlooks the separate dining room. The main floor also includes two convenient bedrooms, an updated 4pc bath and plenty of natural light throughout. Downstairs, you'll find a fully finished basement with an optional 3rd bedroom or office, a large rec room ideal for entertaining or family time and a separate side entrance, offering excellent in-law potential. Step outside to enjoy the spacious backyard w/ a generous detached garage, large deck overlooking the manicured backyard, w/ plenty of space to entertain guests. Most major updates complete: Furnace & A/C (2023), Roof (Shingles and Plywood on both Home and Garage replaced within the last 4yrs), Driveway (2023), Eavestrouphs (2024), Garage Floor Concrete Repoured (2023) and Dishwasher (2022). This home is perfectly located close to major highways, schools, parks, and all essential amenities. This home truly has it all space, charm, and flexibility! A must see! (id:59911)
RE/MAX Escarpment Realty Inc.
141 Voyager Pass
Hamilton, Ontario
Welcome to this beautifully updated detached home offering 4 spacious bedrooms and 3 modern bathrooms. Step inside to find rich hardwood floors throughout and a freshly painted interior that exudes warmth and style. The heart of the home is the newly renovated kitchen, featuring a brand-new island, a generous pantry, and stylish updated light fixtures - perfect for entertaining or family gatherings. Convenience is key with an upstairs laundry area, making everyday living even easier. Enjoy relaxing mornings on the inviting front porch and make the most of outdoor living with concrete pathways leading to the backyard, where serene views of open farmland create a peaceful retreat. Practical updates include newly edged driveway for clean curb appeal and a finished basement offering flexible space for a home office, gym, or recreation room. Move-in ready with thoughtful upgrades throughout. Don't miss your chance to make it yours! furnace (2024) dishwasher (2025) driveway/concrete work (2023) stove (2025) (id:59911)
RE/MAX Escarpment Realty Inc.
223 Walton Street
Port Hope, Ontario
Rare investment opportunity! Incredible chance to own a fantastic 7-unit multiplex on a huge 2 acre lot in trendy, beautiful Port Hope! Occupied by great tenants, this fabulous income property is a wonderful 1860s home with two additions. The home is comprised of 1x4-bedroom unit, 4x2-bedroom multi-level units, and 2 upstairs bachelor units. Situated on an expansive lot, there is plentiful parking and a number of out-buildings that are not presently leased and could be converted to additional dwelling units or repurposed for uses other than storage. Huge potential for growth. Absolutely must be seen!!! **EXTRAS** Perfectly located in residential neighbourhood with easy access to the 401, and mere steps from charming, vibrant downtown Port Hope. Close to stylish restaurants, eateries, and one-of-a-kind boutiques. (id:59911)
Keller Williams Advantage Realty
1205 - 1 Victoria Street S
Kitchener, Ontario
Introducing unit 1205 at 1 Victoria St. S - a modern 1+Den condo offering breathtaking panoramic city views from your own private balcony. With a bright, open-concept layout, this stylish unit features a spacious bedroom with walk-in closet and a versatile den perfect for a home office or guest room. Located in the heart of Downtown Kitchener, you're just steps away from Google HQ, the Kitchener GO Station, and public transit - ideal for commuters. Also within walking distance are The University Of Waterloo School Of Pharmacy and the Health Sciences Campus, making this a prime spot for professionals and students alike. Surrounded by restaurants, cafes, green spaces, and nightlife, this vibrant neighbourhood truly has it all. Residents enjoy access to premium amenities, including a fitness centre, theatre/media room, party lounge, and a stunning rooftop terrace - perfect for entertaining or relaxing above the city skyline. This unit includes one parking space, a secure storage locker, and convenient visitor parking. Whether you're a first-time buyer, investor, or young professional, this is urban living at its finiest in one of Kitchener's most connected locations. (id:59911)
Psr
18 Miller Lake Road
Northern Bruce Peninsula, Ontario
Strategically situated mid-Peninsula, this rental property is a quick 15-minute drive from the charming town of Lion's Head, featuring a sandy beach, marina, and boat launch. Alternatively, a 20-minute drive north takes you to Tobermory, where you can explore various recreational activities, shops, and restaurants. Embrace the opportunity to claim your own piece of the Bruce Peninsula by making this rental property your home. Water is included in the rental rate. Tenant is responsible for the propane, hydro and internet costs. Dogs are permitted as per the Landlord. (id:59911)
Exp Realty
44 Aitchison Avenue
Southgate, Ontario
Beautifully appointed 4-bedroom, 4-bathroom home backing onto a ravine, offering comfort, space, and stunning views. The grand foyer with soaring ceilings opens to a bright, open-concept main floor featuring hardwood throughout. Natural light fills the spacious living and dining areas, creating a warm and inviting atmosphere. Enjoy a cozy double-sided fireplace, a modern kitchen with granite countertops, center island, and ample cabinetry, plus convenient main-floor laundry. The upper level boasts a large primary suite with a 5-piece ensuite, hardwood hallway, and three additional bathrooms including a Jack and Jill setup. Walkout basement opens to serene ravine views perfect for relaxing or entertaining. Located on a quiet street close to schools, parks, Grey Bruce Trails, and amenities. A perfect blend of nature and everyday convenience. (id:59911)
RE/MAX Realty Services Inc.
Main - 61 Wistow Street
London East, Ontario
Charming 3 bed, 1 bath bungalow on a huge 54 x 230 ft park-like lot- serving as your backyard oasis. Main floor bungalow lease rental completely sealed off from basement with no shared access. Located around the corner from Fanshawe College and conveniently close to shopping, retail, groceries, pharmacy, etc. Situated across the street from playground, schools, and within a community watch neighbourhood. Move in ready and available for immediate occupancy with all appliances (dishwasher, refrigerator, stove, washer, dryer). Utilities split 70% (id:59911)
Rare Real Estate
Lower - 61 Wistow Street
London East, Ontario
Finished 2 bed, 1 bath in law suite for rent on a huge 54 x 230ft park-like lot- serving as your backyard oasis. Lower unit bungalow lease rental completely sealed off from basement with no shared access. Pets welcome! Located around the corner from Fanshawe College and conveniently close to shopping, retail, groceries, pharmacy, etc. Situated across the street from playground, schools, and within a community watch neighbourhood. Move in ready and available for immediate occupancy. Utilities 30%. (id:59911)
Rare Real Estate
65 - 6714 Regional Road
West Lincoln, Ontario
Welcome to this Perfect Farmhouse Property - a Sprawling 33.8 Acre farm with an Amazing 3100 sq.ft.; 2 Story Home in West Lincoln Area, Beautiful 5 Bedroom; 3 washroom house with Full Bath & Bedroom at Main Level. Remarkable House with Grand foyer, and open concept Design. Fenced Boundary - 10 Acres of oakwood Hardwood Forest, wide Trails, enchanting Tree houses and 2 Large Ponds filled with Fish. 3 Acres of Lavender Plants Planted. Massive (6600 Sq.ft.) Arena Versatile Uses: Livestock and Dog training, sports and recreation, outdoor events and many more. Previously Planted crop was corn; now set for Potato farming. Upgraded 200 Amp Service. High volume newly installed drilled wells, Fully insulated and heated sunroom with sliding doors to the deck. Must see this Amazing Property!!! (id:59911)
Royal LePage Ignite Realty
97 Sanders Road
Erin, Ontario
Beautiful new home in the Erin Glen community! 25 minutes from Georgetown. This bright, open-concept house features hardwood floors on the main level and soft carpeting upstairs. The upper level includes three spacious bedrooms, a master suite with an en-suite bathroom, and a second full bathroom. Located in a quiet, family-friendly neighborhood close to shopping, schools, and parks, this move-in-ready home offers comfort and convenience in a great location. (id:59911)
International Realty Firm
15 Royal York Court
Brant, Ontario
Welcome to 15 Royal York Court, nestled in the highly sought-after town of St. George. This two-storey brick home sits on a generous 0.44-acre lot, offering over 3,500 sq ft of living space. Featuring 3 spacious bedrooms and 3.5 bathrooms, this home is perfect for both family living and entertaining. As you step into the home, you are greeted by soaring vaulted ceilings at the grand entrance. From there, make your way into the spacious front sitting room and formal dining area, complete with a cozy gas fireplace. This inviting space is ideal for hosting guests and creating memorable moments with family and friends.Proceed into the eat-in kitchen, featuring sleek modern finishes and a large island - perfect for both meal prep and casual dining. Just steps away, you'll find a cozy living room, highlighted by a charming gas fireplace. The main level also offers a dedicated office space, ideal for those working from home. Completing this level is a convenient powder room and main floor laundry, adding both functionality and comfort to the home.Upstairs, you'll discover a generous primary bedroom featuring a cozy gas fireplace, a spacious walk-in closet, and an ensuite for your personal retreat. This level also includes two additional spacious bedrooms and a well-appointed full bathroom, providing ample space and comfort for the entire family.Make your way to the spacious walkout basement, where you'll find two versatile den rooms. The large rec room, featuring a cozy gas fireplace, offers an ideal spot for relaxation and entertainment. This level also includes a full bathroom, adding convenience and functionality to the space.Step outside to your private backyard oasis, providing the ideal setting for relaxation and outdoor enjoyment. It is a truly exceptional property in a prime location. (id:59911)
Revel Realty Inc.
360 Colborne Street
Brantford, Ontario
This historic church, designed by renowned architect Lewis Horning Taylor, stands as a statement to architectural excellence. Completed in 1886, it was built in the Romanesque Revival style, known for its grand arches, thick stone walls and timeless design that conveys both strength and grace. The church underwent an expansion in 1946. With over 18,000 square feet of space, the building offers a vast and versatile environment, making it ideal for a variety of purposes, from community events and educational programs to unique ventures. Nestled in the heart of downtown Brantford, the property is situated within the city's intensification corridor, offering excellent potential for growth and development. Its proximity to key institutions such as Wilfrid Laurier University and Conestoga College ensures a steady stream of foot traffic, while easy access to the 403 provides seamless connections to surrounding areas. With local amenities close by, this location is both accessible and highly desirable. Whether you are looking to preserve its charm or transform this space, this property presents an exceptional opportunity to acquire something truly special. (id:59911)
Revel Realty Inc.
40 Arthur Street
Brantford, Ontario
Attention Investors! Looking for a great investment opportunity, look no further. This amazing opportunity awaits for you to own a 3 unit multi-residential home that offers over 3500 sq ft of living space. Reside in one unit and have your mortgage paid for or strictly invest. Unit 1 offers 3 beds, 1.5 baths, a large open concept floor plan w/ soaring 10 ft ceilings, a gas fireplace & custom kitchen with granite countertops and private backyard. Unit 2 offers 2 beds, 1 full bath, a stunning great room with coffered ceilings, new kitchen and a side yard with deck. Unit 3 is a bachelor style unit with a full bathroom and kitchen and also has an outdoor space with a deck. (id:59911)
Revel Realty Inc.
167 Erb Street W
Kitchener, Ontario
For Lease Entire Single Family Detached Home available for rent In Waterloo Kitchener. 3 Bedrooms + 1 Den on main floor can be used as 4th bedroom. Westmount Area Steps Away From Shopping, Transit And Schools / University. Freshly updated, Full Size Kitchen With Extended Cabinets. Washer/Dryer in-unit, Cozy Yard With Ample 2 Car Parking & Backyard Patio. One Of The Best Locations Close To All Amenities. Available immediately - Perfect rental space for Family, Roommates, Students or working professionals. (id:59911)
King Realty Inc.
172 Sheridan Street
Brantford, Ontario
Welcome to 172 Sheridan Street, a charming and thoughtfully updated 2-storey home located in the heart of Brantford. This lovely property offers 3 bedrooms, 2 full bathrooms, and neutral finishes throughout. Freshly painted in 2025, the home features laminate flooring (2022) throughout the main living areas, with stylish vinyl tile in both bathrooms. The spacious living room boasts high ceilings and large windows that flood the space with natural light, creating an inviting and airy atmosphere. The kitchen is bright and modern, showcasing white cabinetry, quartz countertops, a new backsplash, and stainless steel appliances all designed with both functionality and style in mind. A convenient 3-piece bathroom with a stand-up shower and main floor laundry complete the main level. Upstairs, youll find three bedrooms and a full 4-piece bathroom, offering comfortable space for the whole family. Notable upgrades include: roof (2021), Kitchen (2025), new windows (2025- excluding the upstairs bathroom) and furnace, A/C, and ductwork (2021). (id:59911)
Revel Realty Inc.


