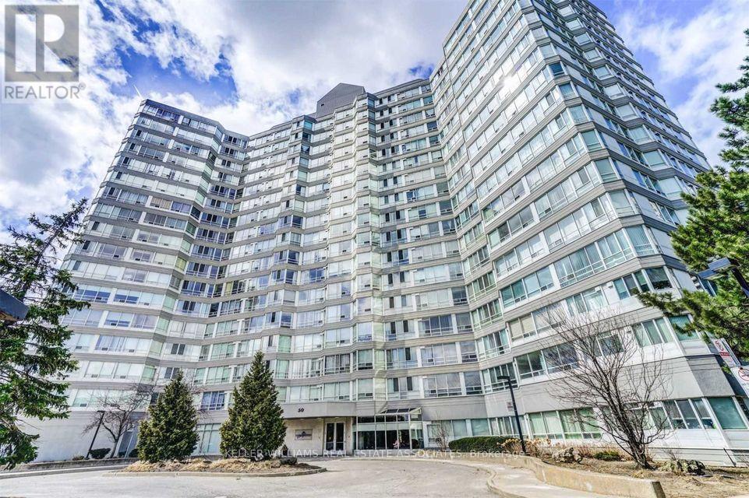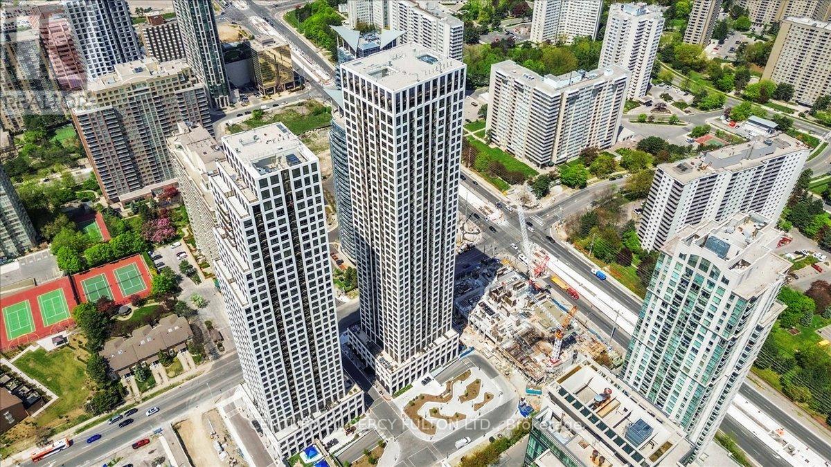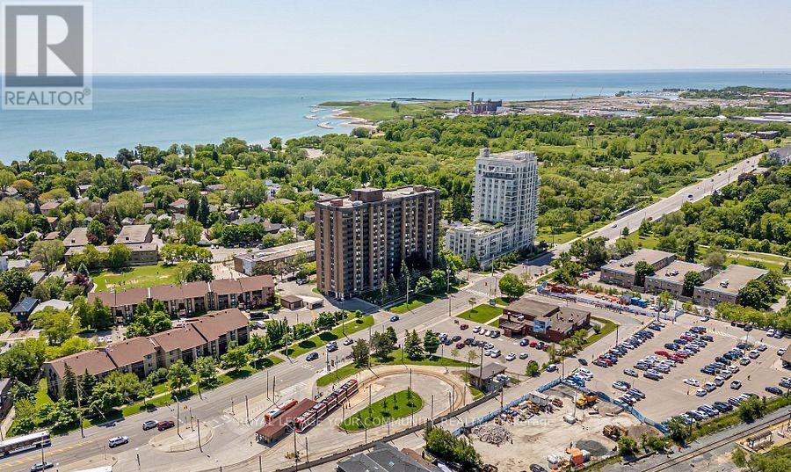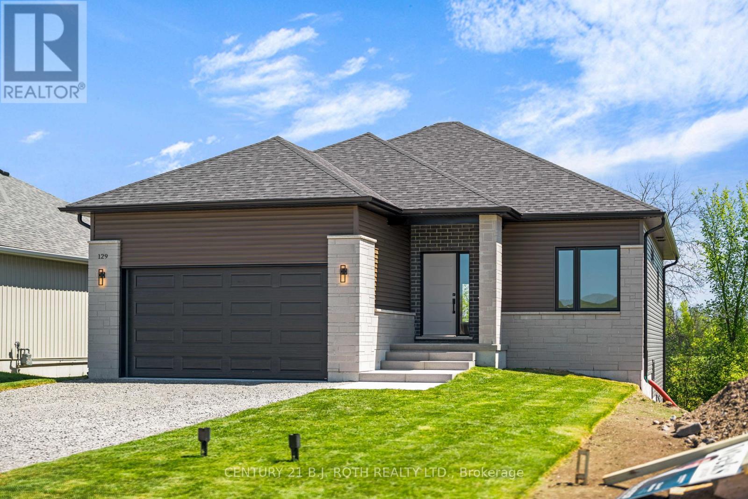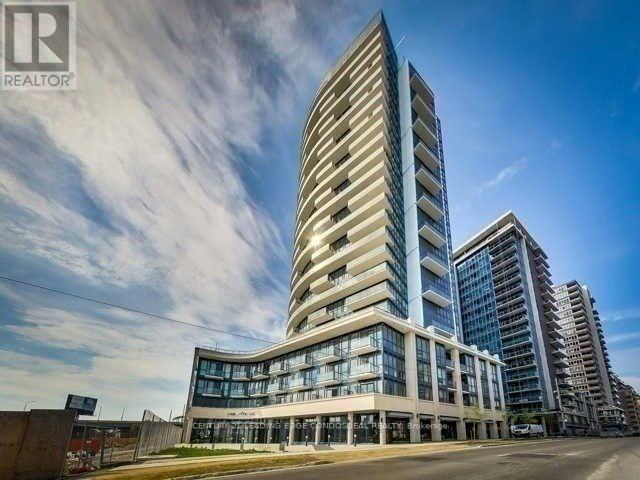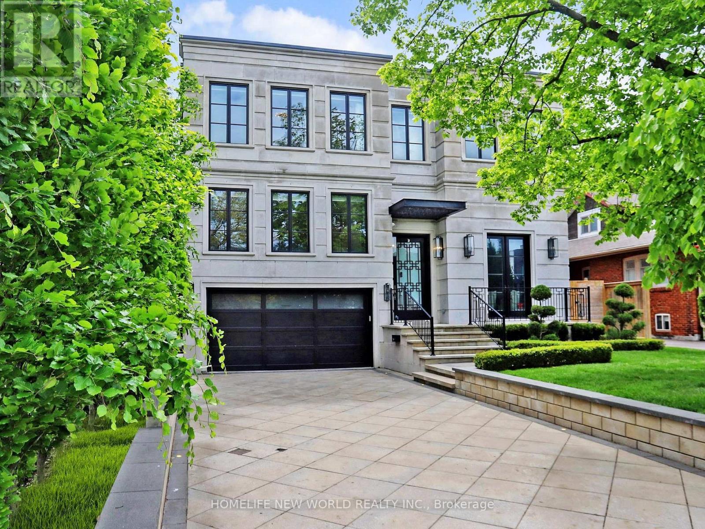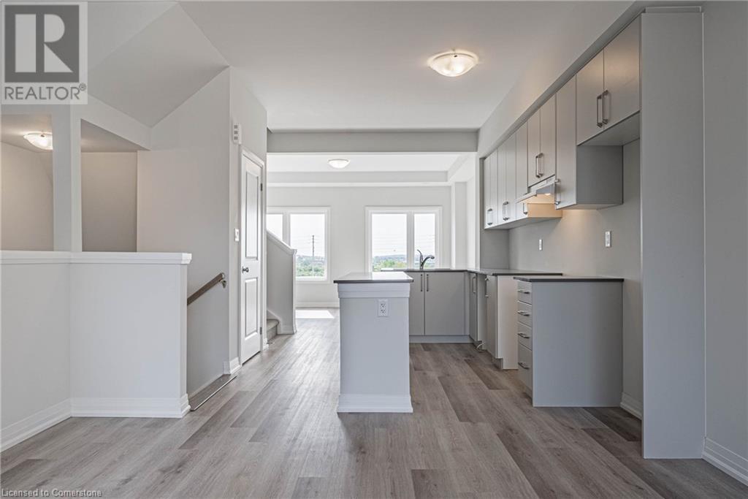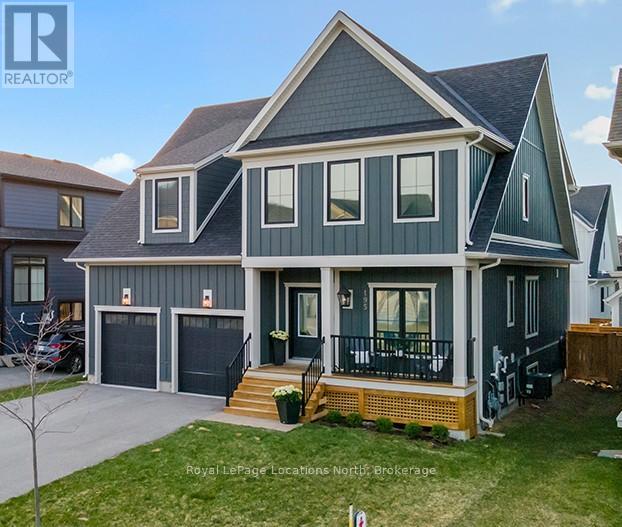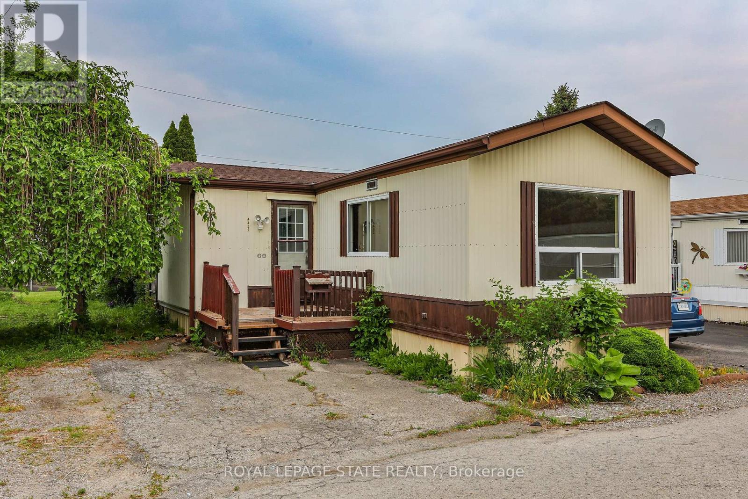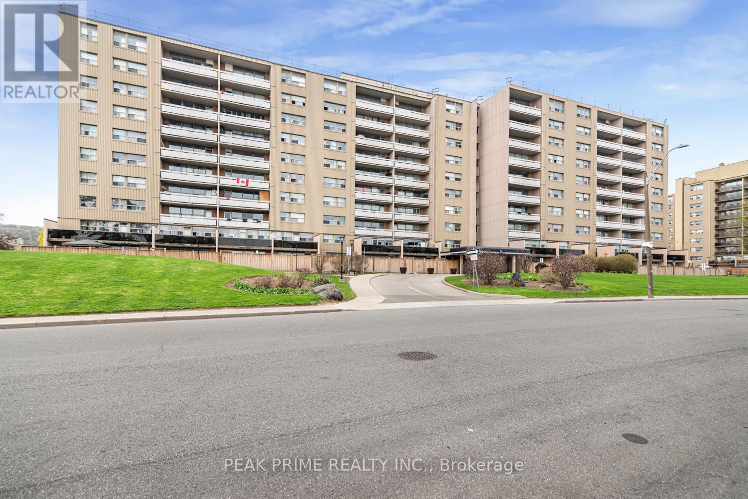1104 - 50 Kingsbridge Garden Circle
Mississauga, Ontario
Great Opportunity - Price Just Reduced! Welcome to California Condos, in the heart of Mississauga; this spacious 1+1 bedroom sun-filled unit is well-maintained and features laminate flooring throughout the main living areas. The renovated kitchen is equipped with new countertops, stainless steel appliances, backsplash. Principal bedroom boasts large closet and sliding doors leading to a versatile Solarium/Den, perfect for a home office or reading nook. Upgraded washroom with modern vanity. The unit overlooks a Park and boasts amazing Sunset Views. Extra Parking Spots Available. As a resident you will enjoy access to building amenities including a fully equipped gym, exercise rooms, indoor pool and hot tub, squash court, and party room. Ideally located just minutes from Square One Shopping Centre, Sheridan College, Celebration Square, the Central Library, parks, and green spaces. Commuters will appreciate easy access to Highways 403, 410, 401, and 407, along with nearby public transit options. (id:59911)
Keller Williams Real Estate Associates
2509 - 30 Elm Drive W
Mississauga, Ontario
The Solmar, Edge Tower 2, where you live in style and comfort with amazing building amenities, in this sophisticated condominium. This Brand New one bedroom, comes with 526sq ft of living space and 9ft ceilings. Flooded with natural light and panoramic views. Central island in kitchen with quartz counter top, that serves as eat-in breakfast counter. En-suite Laundry, private bicycle parking. Walk out to a large balcony with amazing views of the lake and city. Indulge in the building amenities that include, 24hr concierge, gym, games room, lounge, roof top terrace, yoga studio, guest suites and more. Walk to nearby Nature Park and Trails. LOCATION! LOCATION! LOCATION! Step out to LRT coming soon. Close proximity to Sheridan College, Square One Mall, Highway 403, 407, and 410! Walk out to shopping, restaurants and all convenient amenities. Book a showing and lets get this SOLD to you (id:59911)
Century 21 Percy Fulton Ltd.
1608 - 3845 Lake Shore Boulevard W
Toronto, Ontario
Rarely offered 2 bed/1 bath south facing penthouse suite in Lakeshore Park Estates. Outstanding views of outdoors and downtown Toronto from every room. Open concept living and dining area a huge beautifully renovated kitchen. Spacious primary bedroom with an oversized walk in closet and built in shelving. Versatile Second Bedroom, Generous Storage Space., and In-Suite Laundry. Relax on a very Private Balcony With Two Entrances from Living and Master Bedroom. Building offers Sauna, hot tub, gym, craft room and party room. AMAZING Location close to Schools, Directly Across the Street to Long Branch GO Station, Bus, Streetcar & Easy Access to Highway: Gardener/QEW/427, Pearson Airport and Downtown Toronto. Just a Short Walk to Lake Ontario, The Beach, Boardwalk, Marie Curtis Park, Hiking and Waterfront Trails and Lakeview Golf Course. This Special Suite Offers All Modern Conveniences, 2 Parking spots and generous size Locker. Maintenance fees include all Utilities. Amazing Value per Square Foot. Plenty of visitor parking and EV chargers. (id:59911)
Royal LePage Your Community Realty
129 Brandon Avenue
Severn, Ontario
At this price point, this stunning brand-new Wincore Homes first showpiece in the area is bringing affordability back without compromising on quality or comfort. With a full Tarion warranty, this home is not just a structure; it's a sanctuary designed for modern living and crafted with care. This is a home to be proud of! Nestled in the heart of the charming town of Coldwater, yet just minutes to the 400 highway, this home boasts a thoughtfully designed layout, featuring no neighbors behind, ensuring your privacy and peace. As you approach, youll notice the stunning exterior with superior finishes, including a striking stone front elevation and energy-efficient windows that frame the picturesque views of the tranquil hills and fields behindStep inside to discover an inviting atmosphere flooded with natural light from oversized windows. The main floor features soaring 9' ceilings, engineered hardwood flooring, and a spacious living area that flows effortlessly into a gourmet kitchen. The heart of this home showcases quartz countertops, a large kitchen island perfect for gatherings, and top-of-the-line cabinetry that caters to your culinary dreams.Imagine unwinding in your large backyard, accessible through a full walk-out basement that feels like an extension of your living space. Whether youre hosting summer barbecues or enjoying quiet evenings under the stars, this outdoor oasis is perfect for creating cherished memories.This home is an ideal fit for young families seeking a nurturing environment or retirees ready to embrace a low-maintenance lifestyle that comes with a new build. Coldwaters quaint charm, with its unique shops and local town grocery store just a walk away. A full list is proudly available upon request of all the special features and upgrades in this home from 200amps to HRV to 800 series doors to pot lights; the list is long. Embrace comfort, style, and community in this remarkable home that truly has everything you want with nothing you dont (id:59911)
Century 21 B.j. Roth Realty Ltd.
37 Hinda Lane N
Vaughan, Ontario
Spacious Bright Detached house in Cul-De-Sac (dead-end) steps from TTC frequent Bus with long driveway and large backyard deck. 3 Bedrooms + 3 Bathrooms + Den (studio basement). Solid wood floors. Updated open concept kitchen with granite countertops. Basement washer, dryer, and sink. Central AC and Gas heating. Steps from: Schools, Promenade Mall, Public Library, Freshco/Metro Supermarkets, Banks, Pharmacy, Restaurants, Etc. Quiet Child-Friendly Cul-De-Sac. Long driveway can fit 5 cars. Move in ready for Aug1st. (id:59911)
Homelife New World Realty Inc.
84 Bridlegrove Drive
Toronto, Ontario
Located in one of Torontos most sought-after areas, this exceptional property offers the perfect blend of convenience and luxury. Steps from the GO Train for quick access to downtown, and with the Eglinton Ave bus service at your doorstep, commuting is effortless. Enjoy proximity to major shopping centers, Home Depot, and all essential amenities. This spacious home features a bright living room, elegant dining area, and a cozy family room, along with 2.5 washrooms on the main floor. The fully finished basement includes a full bathroom and a separate entrance, making it ideal for an income-generating in-law suite. Additional highlights include a detached garage and a driveway with parking for four cars. Dont miss this rare opportunity to own a versatile home in an unbeatable location! (id:59911)
Property Max Realty Inc.
1217 - 51 East Liberty Street
Toronto, Ontario
Welcome To Liberty Village's Newest Addition Liberty Central, With Modern High-End Finishes Including 9 Ft Ceilings. Spacious Entrance, 1 Bedroom Plus 1 Washroom And Locker, Open Concept Kitchen W/ Granite Counter Tops. Magnificent Master Bedroom With Closet & Access To Oversized Balcony With Lake View. Gracious Living/Dining Area With Walk Out To The Balcony. Ttc At Door, Mins. To Downtown, Just Move In & Enjoy. (id:59911)
Century 21 Leading Edge Condosdeal Realty
154 Yonge Boulevard
Toronto, Ontario
Welcome to 154 Yonge Blvd, a rare opportunity to own a custom-built luxury home! This residence offers over 7,200 sq.ft. of flawless design and craftsmanship in one of Toronto's most prestigious neighbourhoods, Bedford Park-Nortown. Meticulously built by Saaze with interiors by renowned designer Robin Nadel, the home combines timeless architecture with modern living. From the soaring 14-ft ceilings, oak rift-cut hardwood floors, and elegant panel detailing, every finish speaks sophistication.The main floor boasts a grand living and dining space and an executive office. An open-concept family room flows seamlessly into a designer kitchen featuring a La Cornue stove, a marble waterfall island, and a full suite of integrated Wolf/Sub-Zero appliances. These elegant spaces are perfect for both entertaining guests and comfortable everyday living. Upstairs, the primary retreat includes a spa-inspired 6-piece ensuite, walk-in closets, and a private balcony. All additional bedrooms offer their own ensuites and custom cabinetry. Each room is designed to provide privacy and comfort for family or guests. The walkout basement is an entertainment haven, featuring a full theatre, gym, recreation room, wet bar, and wine cellar. It opens out to a resort-style backyard with a saltwater pool, an outdoor kitchen, and lush greenery. This lower level seamlessly blends indoor and outdoor living, making it ideal for hosting gatherings or enjoying family time. A true statement of custom perfection complete with elevator access to all levels, a heated driveway, and built-in smart systems throughout. (id:59911)
Homelife New World Realty Inc.
155 Equestrian Way Unit# 88
Cambridge, Ontario
Welcome to Unit #88 at 155 Equestrian Way—a beautifully designed, brand-new 3-story townhome located in Cambridge’s sought-after Briardean/River Flats neighborhood. This spacious 3-bedroom, 3-bathroom condo, crafted by Starward Homes, offers 1,500 square feet of modern living space across three levels. The main level features a well-equipped kitchen and one of the home’s three bathrooms, while the upper floors include two more full bathrooms, making it a perfect layout for families or professionals needing extra space. With an attached garage and single-wide driveway, this property includes two dedicated parking spaces. Step out onto your open balcony for a breath of fresh air, and enjoy all the conveniences of condo living with a low monthly fee covering essential services. Nestled in a vibrant urban location near Maple Grove Rd and Compass Tr, the community offers easy access to parks, dog parks, schools, shopping, public transit, and major highways. Currently vacant with flexible possession options, this stylish unit is ready to welcome its first owners. Don’t wait—book your showing today! (id:59911)
Adana Homes A Canadian Realty Inc.
195 Courtland Street W
Blue Mountains, Ontario
Welcome to the Churchill Model in Windfall at The Blue Mountains where mountain charm meets modern elegance. This beautifully crafted home offers nearly 3,000 square feet of thoughtfully designed living space, perfect for entertaining and everyday comfort. Featuring 4 spacious bedrooms, 4 bathrooms, a main floor den, and a generous media room, there's room for the whole family to relax and recharge. At the heart of the home is a gourmet kitchen with high-end stainless steel appliances, including a gas range, built-in wine fridge, and a quartz-topped island with soft-close cabinetry all overlooking an expansive Great Room with a cozy gas fireplace. The open-concept dining area, filled with natural light from large windows, creates a warm and welcoming space to gather. Additional conveniences include a main floor laundry with garage access, a versatile space on the lower level and breathtaking views of the Blue Mountain ski hills from the charming front porch. Step out to the covered back porch for year-round outdoor enjoyment in your fully fenced private yard. As a Windfall resident, you'll also enjoy access to The Shed an exclusive community hub offering all-season saltwater pools, a sauna, fitness center, clubhouse, and more. Located next to Blue Mountain Resort, Spa Scandinave, and surrounded by a scenic trail network with stunning Escarpment views, this is more than just a home it's a lifestyle. (id:59911)
Royal LePage Locations North
4452 Jonathan Lane
Lincoln, Ontario
ATTENTION INVESTORS! Fantastic opportunity to own in the heart of Beamsville This 2-bedroom 1 bath modular home in Golden Acres Estates has a generous and OPEN CONCEPT layout and serves as an ideal blank slate for the new owner.. Whether you're a first-time buyer, looking to downsize, or seeking a renovation project, this home boasts remarkable potential for transformation. The monthly fee of $683.84 covers Water and Taxes. Nestled in the heart of Golden Horseshoe Estates, you'll enjoy a FANTASTIC CENTRAL LOCATION along the Niagara Fruit & Wine Route, just moments away from the QEW, excellent shopping, parks, and dining options. Plus, it's only 10 minutes from the Grimsby GO Station, 30 minutes to Niagara Falls and the US border, and an hour from Toronto! This home is priced to sell and will require new vinyl siding and deck replacement as per community guidelines. This is an estate sale and the unit is being sold in as is where is condition. (id:59911)
Royal LePage State Realty
603 - 15 Albright Road
Hamilton, Ontario
Lovely 2 Bedroom Open Concept Apartment. Bright And Sunny With Lots Of Natural Light And A Huge Balcony, That Provides Unobstructed Great Views Of The Escarpment. Large rooms, lots of space. 10 minutes from sought-after Mountains area with safe neighborhood and excellent schools. Condo fees cover both heat and water. Residents can enjoy top-notch amenities, including a sparkling outdoor swimming pool, a fully equipped fitness center, a sauna, and a party room perfect for gatherings. Families will love the expansive, fenced-in playground for kids. Plus, for added peace of mind, the building is secured with surveillance cameras on every floor. Family Friendly And Quiet East Hamilton Neighbourhood, Seconds From The Redhill Valley Parkway. Close To Stores, Restaurants, Banks Etc. (id:59911)
Peak Prime Realty Inc.
