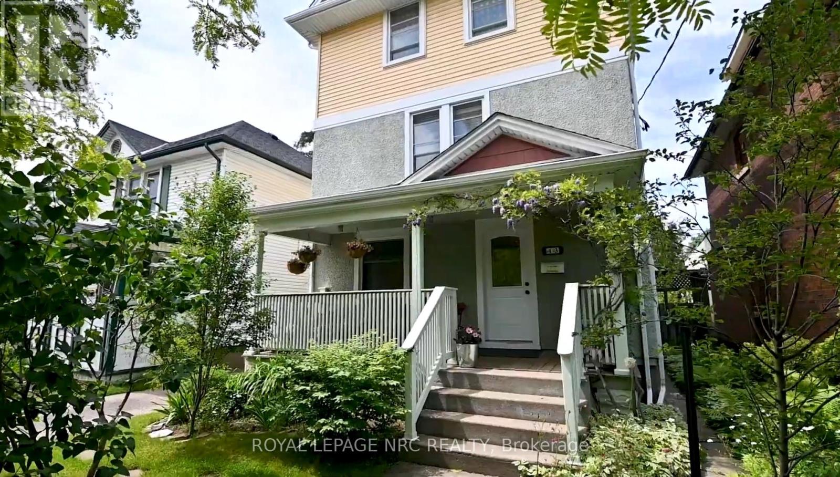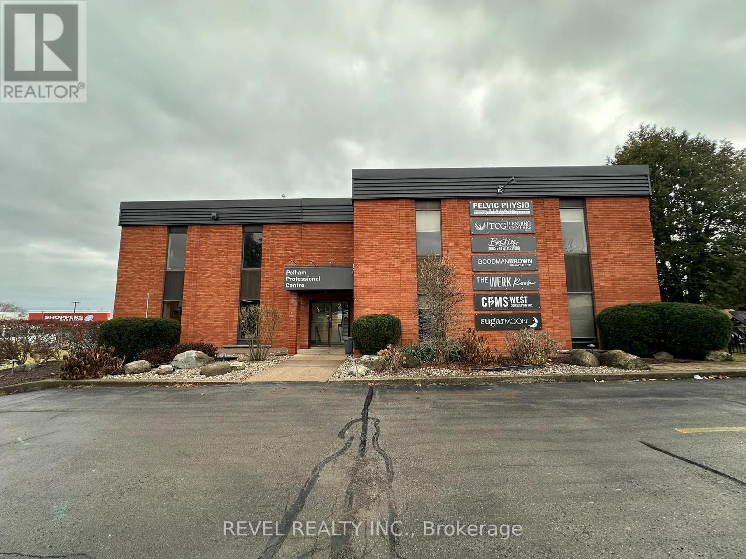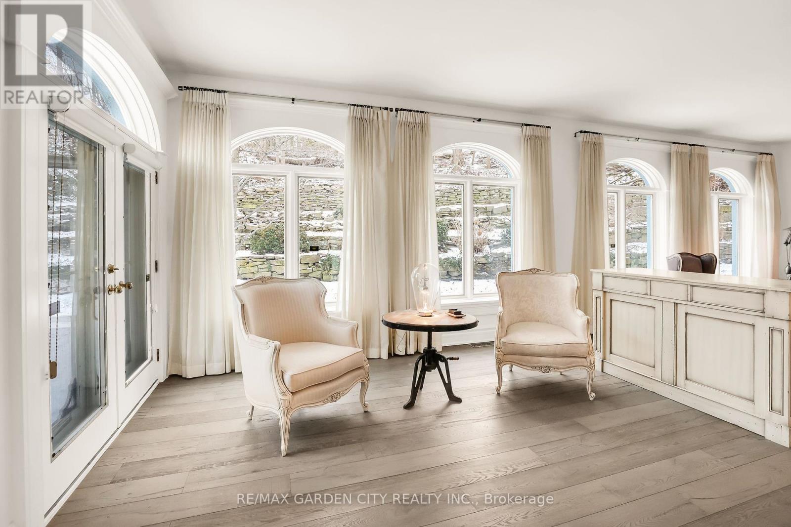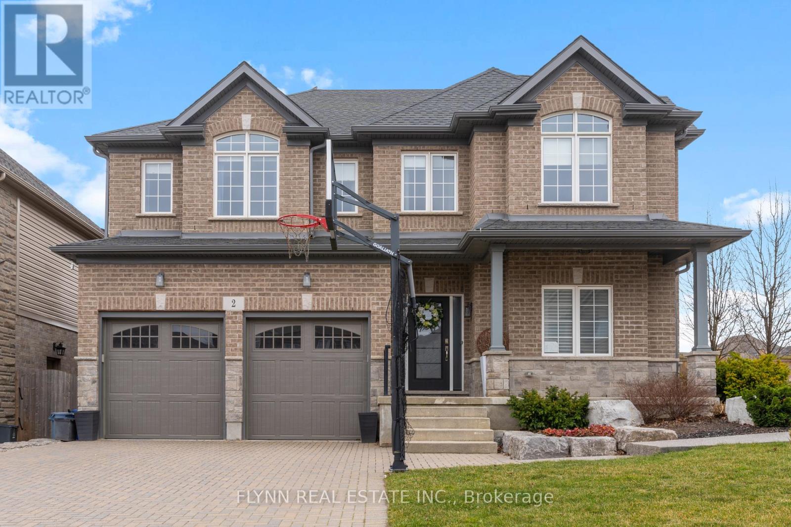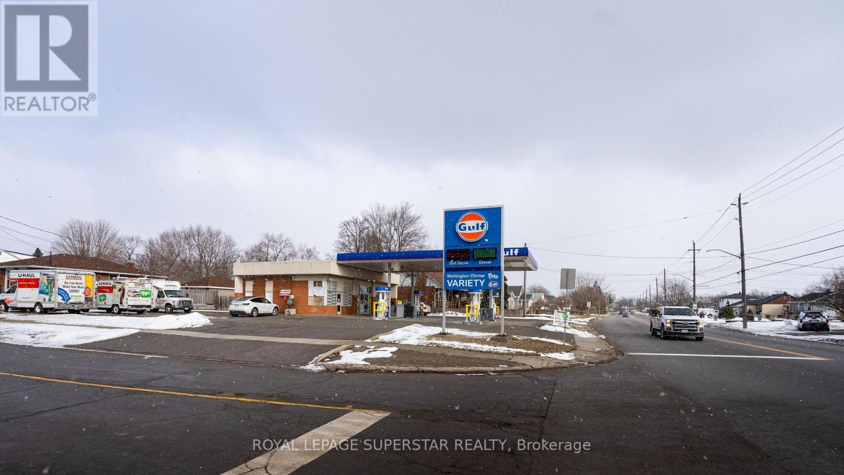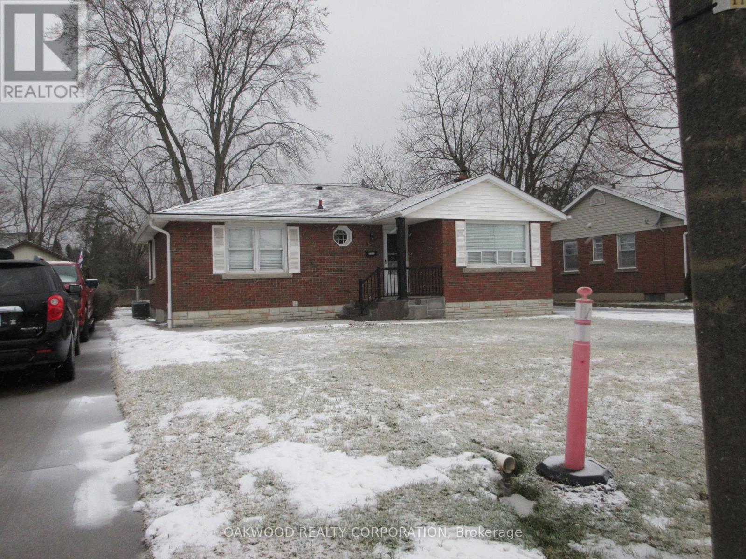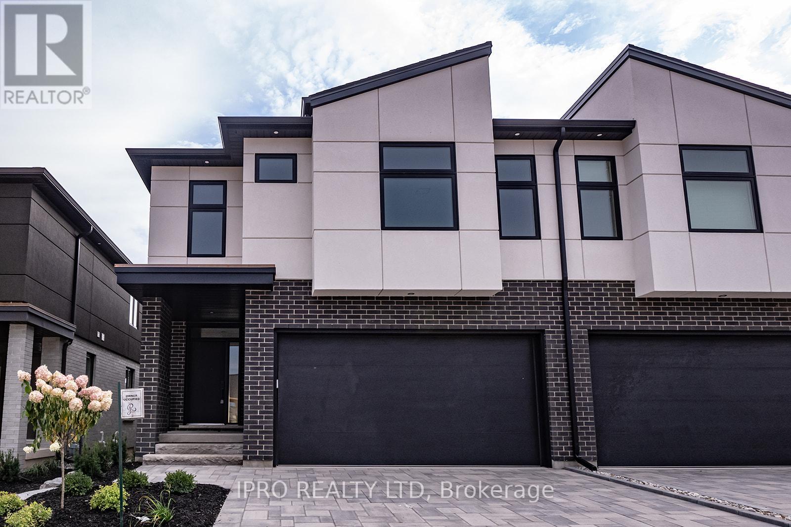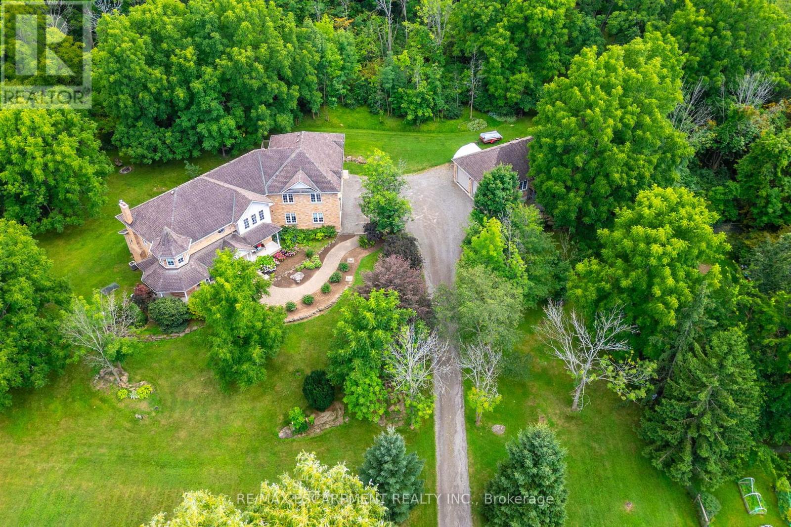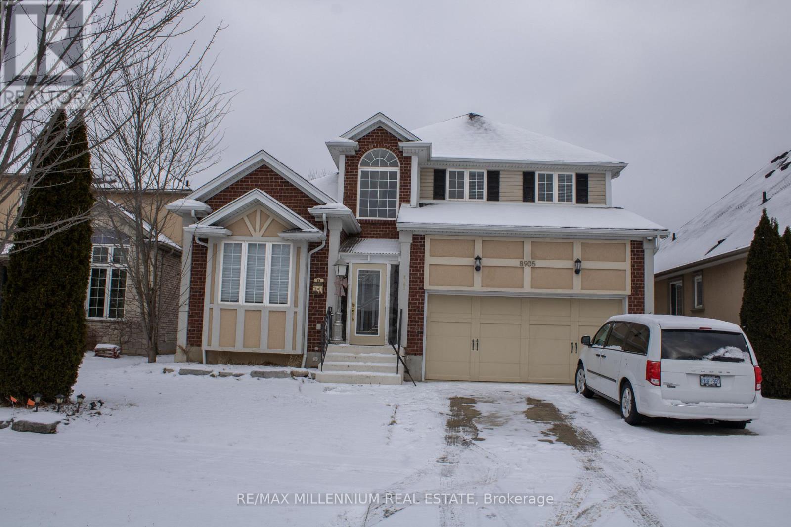43 Albert Street
St. Catharines, Ontario
Presenting 43 Albert St. This charming and lovingly cared for family home was built in 1912 with a 3rd storey addition in 2011. Offering both historical charm and modern conveniences, the heart of this home is the stunning chef's kitchen, fully renovated in 2019, making it ideal for culinary enthusiasts. Double patio doors from kitchen to backyard. Features of this century home include hardwood floors throughout, four bedrooms, two bathrooms, and a rec room in the basement. The versatile third-floor addition is currently used as the primary bedroom, however, it is perfectly suited as additional family room/ large office or several smaller rooms could easily be created, if desired. (pipes for plumbing have been brought up through the walls to the 3rd floor if the new owner desires a bathroom on the 3rd floor). Nestled in a prime downtown location within walking distance to all that downtown St. Catharines has to offer. Walk to Harriet Tubman Public School, Russell Avenue Community Centre, or one of the many local parks nearby. Easy access to the QEW & 406 highways. Please note that the fireplace in the basement is not used by the Sellers and to their knowledge it is not operational. (id:59911)
Royal LePage NRC Realty
2 Pelham Town Square Road
Pelham, Ontario
Incredible opportunity to lease a unit in the highly sought after downtown core of beautiful Fonthill. Formerly a dance studio, but versatile to any type of commercial use, this 1182sq.ft. unit offers ample light, easy access, excellent parking and walk score, and centralized location with proximity to all that charming Fontill has to offer. (id:59911)
Revel Realty Inc.
129 Main Street W
Grimsby, Ontario
Luxurious & spacious! No detail has been overlooked in this magnificent home nestled against the Niagara Escarpment & steps to Downtown shopping, dining & the Bruce Trail. The gracious foyer welcomes you into the over 3,600 sq. ft. home where custom crown mouldings, 12' ceilings & wide wood plank floors are seamlessly integrated with modern luxury finishes. Open plan kitchen, living room & dining room are perfect for entertaining! Gorgeous kitchen features copper sinks, Thermador gas range, custom cabinetry & marble counters. Tons of workspace on the huge centre island w/retractable charging station. Living room has spectacular escarpment views. Live edge olive wood surrounds the fireplace in the handsome dining room. Walk out to a secluded patio. Inviting family room with heated floors & bespoke gas fireplace. Elegant primary bedroom has WI closet w/designer cabinetry & ensuite bathroom cleverly hidden behind BI bookcases. Ensuite with volcanic rock bathtub that retains heat for hours, double vanities & heated floor & towel rack. Two spacious bedrooms share a 4-pc bath with heated floors & custom sink. Relax under the skylights in the Moroccan inspired media room. Fourth bedroom/office, rec room & game room on vast, finished lower level with over 2,000 sq. ft. of living space. Heated steps & porch at the driveway. Cobblestone driveway, oversize garage & stunning tiered gardens. Close to schools, public pool, library/art gallery & recreational facilities. Easy access to the QEW and all that Niagara has to offer! This exceptional home must be seen! (id:59911)
RE/MAX Garden City Realty Inc.
119 Brighton Lane
Thorold, Ontario
Welcome to 119 Brighton Lane, 3 Bedroom 3 Bathroom freehold newer townhome. Main floor features open concept layout with family room, eat in kitchen and dining room. Solid wood steps leading to spacious second floor layout with 3 generous sized bedrooms and a convenient laundry space. Primary bedroom with walk in closet and 4 pc ensuite. (id:59911)
RE/MAX Realty Services Inc.
2 Joyce Crescent
Pelham, Ontario
Welcome to this meticulously maintained corner lot residence, minutes from the prestigious Lookout Point Golf and Country Club. The home features an elegant formal dining room and a thoughtfully designed kitchen equipped with stainless steel appliances, an oversized island, walk-in pantry, and servery. The open-concept layout connects the kitchen to a welcoming great room, creating an ideal space for both daily living and entertaining.Recent upgrades include a brand new in-ground pool and a completely finished basement with separate entrance. The lower level boasts a full bathroom, bedroom, and walkout access to the backyard, making it perfectly suited for an in-law suite or additional living space. Large windows throughout the basement provide abundant natural light. The fully fenced backyard offers excellent potential for personalized hardscaping to complete your outdoor oasis.This impressive residence offers five bedrooms and five bathrooms, featuring a spacious primary retreat and convenient upper level laundry. The home is equipped with central air conditioning, gas forced air heating, a lawn sprinkler system, and a security alarm for added comfort and peace of mind. An attached double garage with additional parking for four vehicles provides ample space for family and guests. This home includes all appliances: refrigerator, stove, washer, dryer, dishwasher, and built-in microwave. Welcome to your dream home! (id:59911)
Flynn Real Estate Inc.
RE/MAX Niagara Realty Ltd
132 Main Street E
Port Colborne, Ontario
Renowned self serve gas station with convenience store and lotto 649 in centre of city. Fibre glass tanks and lines with leak detect sensors 4 pumps with 10 nozzles. ( 2 Deisel ), Card reader at pumps. Corner lot. Beautiful and clean property with lots of future potential. (id:59911)
Royal LePage Superstar Realty
45 Franklin Boulevard
St. Catharines, Ontario
NEWLEY RENOVATED DETACHED BUNGALOW IN FAMILY SAFE NEIGHBOURHOOD. 2 NEW BATHROOMS, NEW KITCHEN AND APPLIANCES, OPEN CONCEPT, NEW LAMINATE FLOORS, NEW APPLIANCES, HUGE DRIVEWAY, PARTIALLY FINISHED BASEMENT WITH RECREATION ROOM AND 3 PCE BATH. ALL UTILITIES IN ADDITION TO THE RENTAL RATE. (id:59911)
Oakwood Realty Corporation
00 Baker Valley Road
Frontenac, Ontario
The Vacant Land Is Between 1329 Baker Valley And 1345 Baker Valley Road. There Is NO Municipal Time Address For This Vacant Land. A Few Minutes Walk From Kennebec Lake. Also, There Are Many Lakes Nearby. Fishing Boating, Hunting, And All Kinds Of Nature Activities Are There. Hydro Line Near The Property. 15x24 Foot Bunkie Is On The Property But Has Not Been Used For A Long Time Please Do Not Enter It's Unsafe. Easy Road Access And Only 5 Minutes To Highway 7. A Short Drive To Sharbot Lake For Groceries, Gas, Restaurants, Etc. (id:59911)
Homelife/future Realty Inc.
3909 Mitchell Crescent
Fort Erie, Ontario
Welcome to Black Creek Signature community! This modern semi-detached home comes with tons of builder upgrades. S/S kitchen appliances, hardwood throughout, beautiful subway backsplash, modern light fixtures. 9ft ceilings and beautiful covered deck. Finished basement with 4th bedroom, rec room and 3-piece bath. Short drive to QEW, Niagara Falls, Niagara River, Crystal Beach, USA/Canada Border. (id:59911)
Ipro Realty Ltd
86 Ridge Road E
Grimsby, Ontario
Sprawling 4.6 Acres!Rare Find,Very Private Nature Lovers Dream.Prime Grimsby Mountain On The Edge ofNiagara Wine Country.Quality Built 3389SqFt Spacious Family Home, Endless Possibilities. 2Stry Brick Home w/Att 3 Car Garage w/Inside Entry toMainFlr &2nd Entry to LwrLvl. Insulated Brick Workshop w/3Bay Drs,Hydro &Rough In for Gas. UniqueUpper Lvl Nanny/In Law Suite w/SepEntrance/Furnace/CA/HWT,GasFP & Private Balcony.OpenConceptEatinKit,Perfect for Hosting Guests w/7Ft Island, SSApps Including Gas Garland Commercial 6 Burner StoveToronto Regional Real Estate Board (TRREB) assumes no responsibility for the accuracy of any information shown. Copyright TRREB 2024Roomsw/Warming Shelf,Venting RangeHood &Ample Cabs.Leads to DR w/Bright BayWndw & FamilyRm w/HighEff Wood Burning FP w/Owen Sound Ledgerock Stone &6Ft Patio Drs.LR w/Turret Space &Pocket Drs.MainFlr Home Office &Convenient 3Pce. PotLights. Brazilian Cherrywood Flring.Oak Stairs.PBedrm w/His/ HerClosets,Sitting Area &Large Ensuite Privilege w/Corner SoakerTub.2 Other Large Beds.Spacious 2ndFlrLaundry Rm w/High Capacity Washer/Dryer &Separate Shower.High Eff Furnace.CentralAir.2 OwnedHWTs.CentralVac.Covered Concrete Front Veranda. MainFlr Walkout to Spacious Deck Overlooking NicelyLandscaped Lot.Waterloo Biofilter Septic System Maintained Annually.Two 2000GallonCisterns(1 for CityWater/1 Collects Rainwater)200AMPBreakers.House Has 2x6 Ft Construction w/ 10 Inch Wide Foundation.Mins to Downtown Grimsby,All Amenities Including Hospital&QEW! (id:59911)
RE/MAX Escarpment Realty Inc.
8905 Mcgarry Drive
Niagara Falls, Ontario
CATHEDRAL CEILING TO OPEN LOFT OVERLOOKING MAIN FLOOR KITCHEN AND LIVING ROOM, GAS FIREPLACE. OPEN KITCHEN W/ MARBLE COUNTERS, POT LIGHTS IN CABINETRY, BUTLER'S PANTRY, CENTRE ISLAND AND FORMAL DINING AREA. FULLY FINISHED BASEMENT W/ SEPARATE ENTRANCE FOR IN-LAW CONCEPT OF 2 BEDROOMS,REC ROOM, 4PC BATH , KITCHEN AND LAUNDRY ROOM. EXCELLENT FOR IN-LAW OR EXTRA INCOME. PERFECT FOR THE GROWING FAMILY A MUST SEE, VERY IMPRESSIVE HOME.CLOSE TO SCHOOLS AND ALL AMENITIES. (id:59911)
RE/MAX Millennium Real Estate
24 Cosmopolitan Common
St. Catharines, Ontario
24 Cosmopolitan Common in St. Catharines is a well-designed townhouse bungalow with 1,650 sq. ft. of total living space, built in 2019. The home features high ceilings in the family room and large windows that bring in plenty of natural light. The kitchen is equipped with granite counters, a backsplash, under-cabinet lighting, and a stylish mix of dark lower cabinets with lighter uppers. Both main-floor bedrooms have their own washroom, with the second bathroom including a cut-out bathtub and support bars for accessibility. The finished basement offers a rec room, an additional bedroom with a large window, and a full washroom, making it a great setup for multi-generational living. There's also 500+ sq. ft. of unfinished space, ready to be customized to suit your needs.The backyard, maintained as part of the property, features stepping stones, Irish moss, and perennials. A retractable screen door at the front allows for a refreshing cross-breeze in warmer months. Security cameras at the front and back provide peace of mind, and the single garage includes an EV charger for added convenience.Located in a quiet area with minimal traffic, this home is just minutes from big-box stores like Walmart, Shoppers Drug Mart, and FreshCo, as well as Starbucks and several fast food options. St. Catharines is also home to fantastic locally owned restaurants, offering plenty of dining choices.For commuters, the QEW is just minutes away, providing easy access to surrounding areas. Ontarios wine region and fresh produce markets are close by, making it easy to enjoy local flavours. The hospital is a short 10-minute drive, and Niagara Falls and the U.S. border are only 20 minutes away. Thoughtful design, a great location, and plenty of functional living space make this home worth a closer look. Condo fees ($170/month) include backyard lawn care (front is handled by owner) and street snow removal (id:59911)
Royal LePage Meadowtowne Realty
