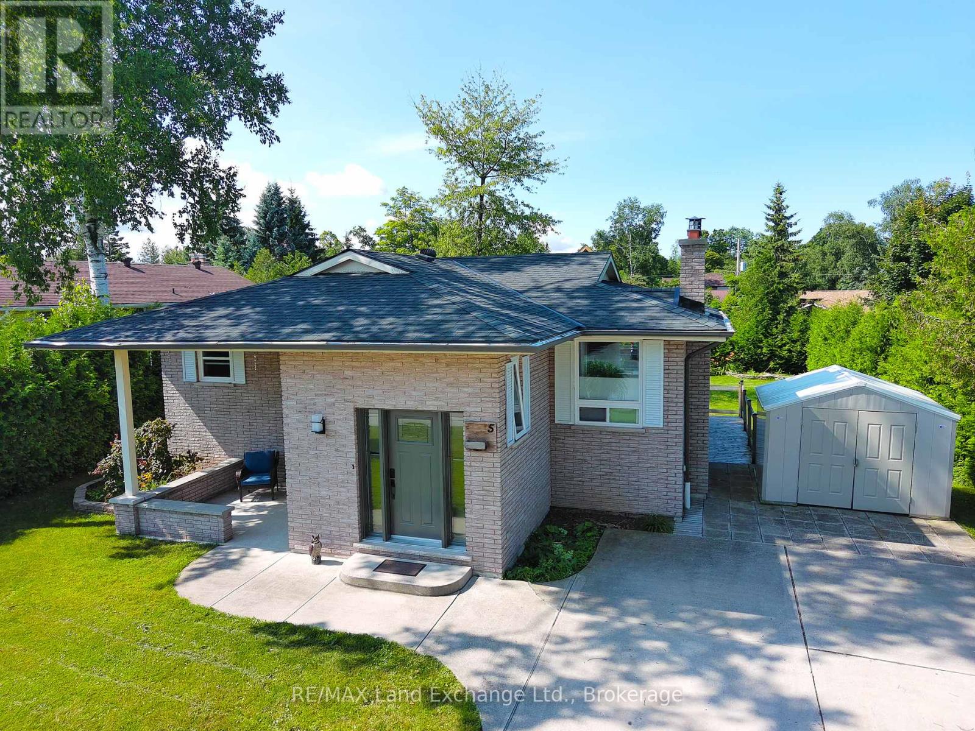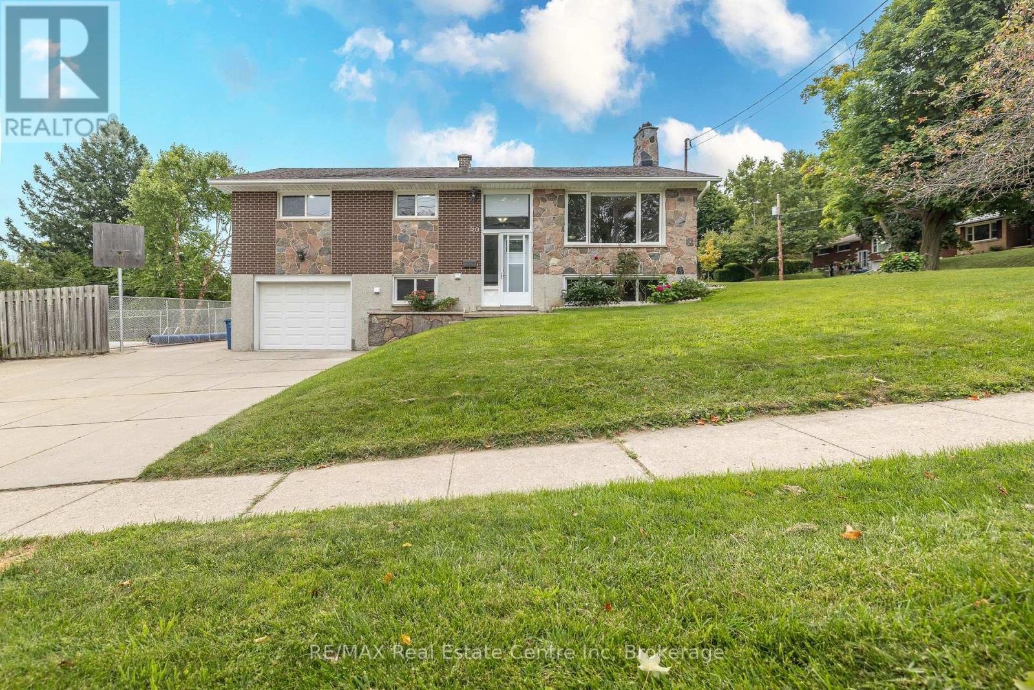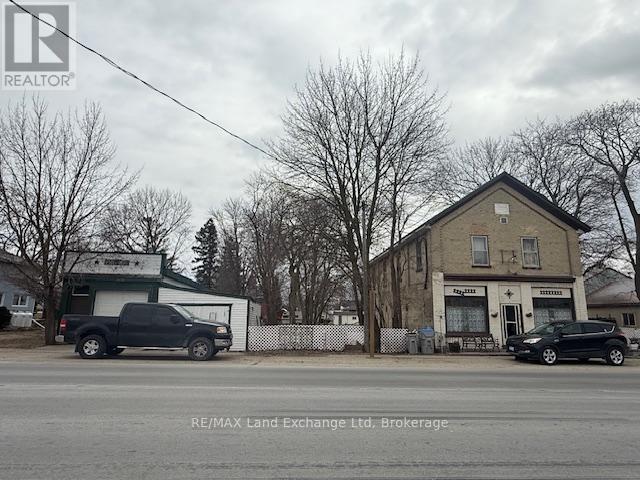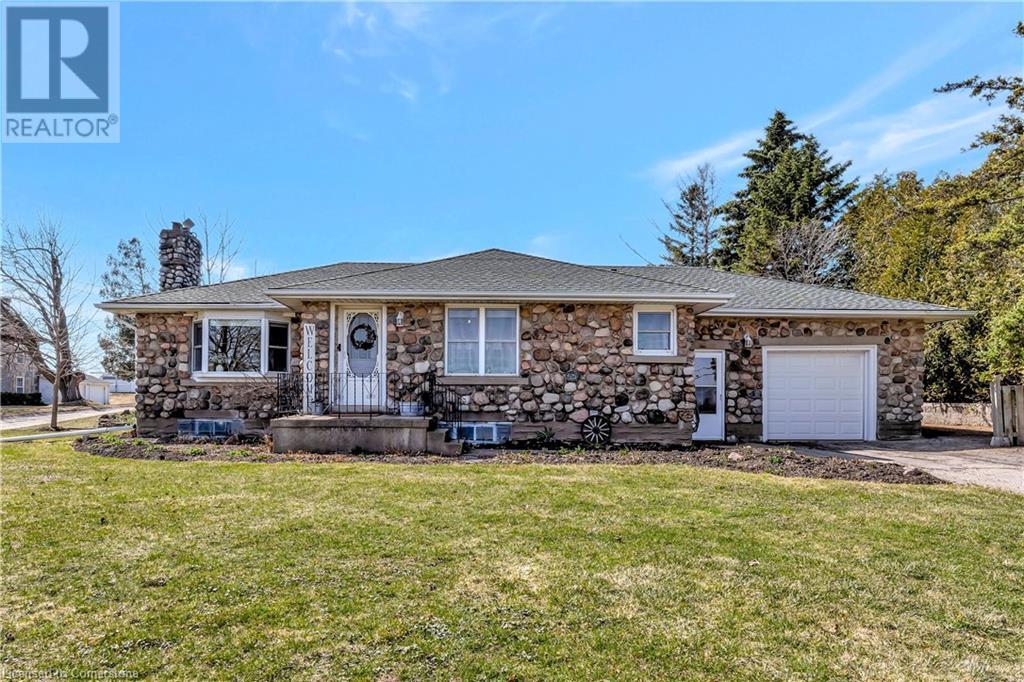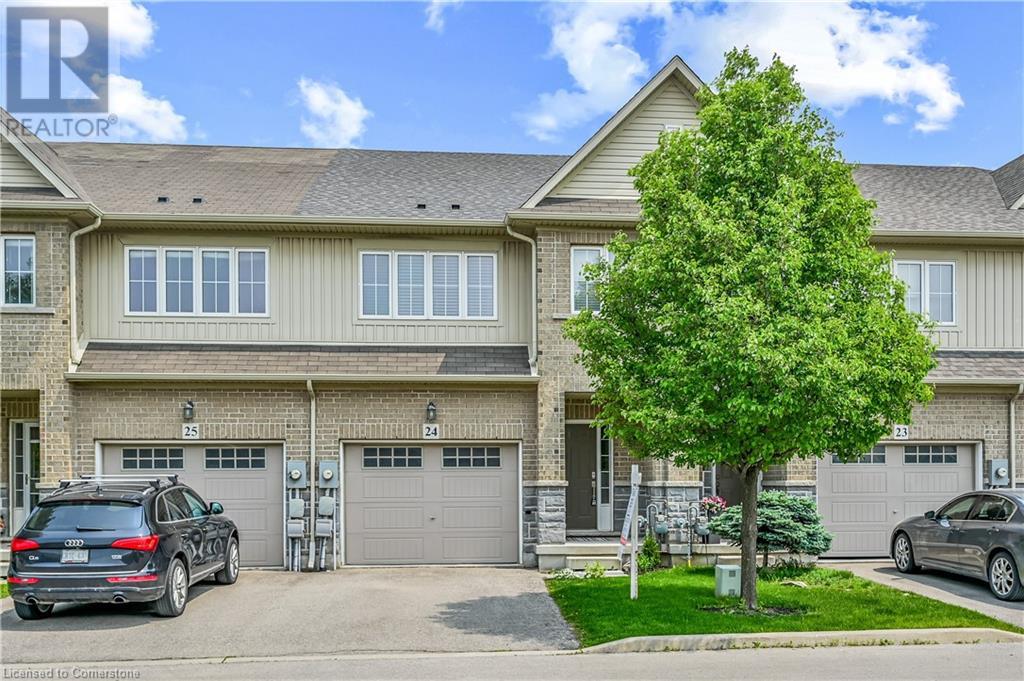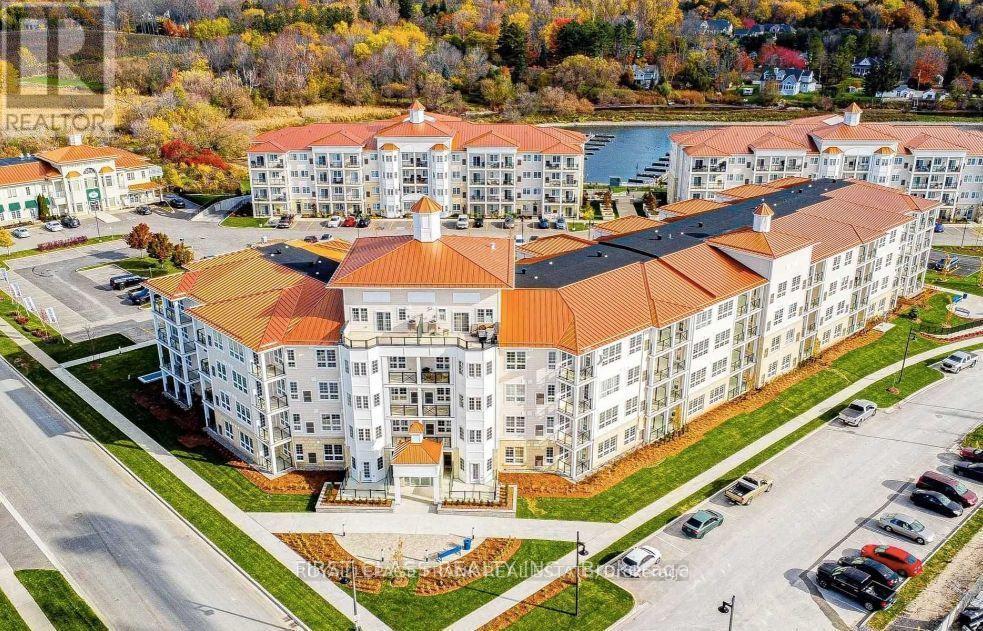507 - 2 Forest Hill Road S
Toronto, Ontario
Welcome To Forest Hill Private Residences, New Elegant Boutique Building in Forest Hill. . "The Poplar Plains Suite", 1 Bed Plus Den with Two Bathrooms, 834sf. Great View Of CN Tower and Toronto Skyline From The Suite. Upgraded Designer Finishes, Gas Fireplace, Gas Line on Balcony, Chefs, Kitchen With Gourmet Miele Appliance Private Valet Parking Spot. The suite can leased "Turn Key" for $8500 per month, please ask listing agents for details. Fantastic location close to transportation options are just moments from the site, having quick and easy access to the St Clair Streetcar, St Clair Station, and Major Highways Surrounded by upscale private schools, boutiques, shops and restaurants and minutes from the best of the best that Toronto has to offer. (id:59911)
Sotheby's International Realty Canada
1209 - 320 Tweedsmuir Avenue
Toronto, Ontario
*Free Second Month's Rent! "The Heathview" Is Morguard's Award Winning Community Where Daily Life Unfolds W/Remarkable Style In One Of Toronto's Most Esteemed Neighbourhoods Forest Hill Village! *Spectacular 2Br 1Bth S/W Corner Suite W/Balcony+High Ceilings! *Abundance Of Floor To Ceiling Windows+Light W/Panoramic Lake+Cityscape Views! *Unique+Beautiful Spaces+Amenities For Indoor+Outdoor Entertaining+Recreation! *Approx 849'! **EXTRAS** Stainless Steel Fridge+Stove+B/I Dw+Micro,Stacked Washer+Dryer,Elf,Roller Shades,Laminate,Quartz,Bike Storage,Optional Parking $195/Mo,Optional Locker $65/Mo,24Hrs Concierge++ (id:59911)
Forest Hill Real Estate Inc.
5 Macgregor Beach Road
Kincardine, Ontario
So close to the water! It's only a 5 minute walk to the sandy beach of Lake Huron and a 5 minute drive to the hospital and downtown Kincardine. This charming raised bungalow is on a quiet crescent in the Huron Ridge subdivision on a 171 ft. deep treed lot. Every day will feel like the weekend, relaxing in your private backyard with over 1000 sq.ft of decks and patios and complete with a (2020) hot tub. A 16ft. x 12ft. insulated shed features a roll up door and brick facade. It would make a great gym , man cave/she shed or hobby room. With almost 1900 sq.ft. of living space, the home has been refreshed with many updates and improvements in the kitchen, the flooring and baths. The finished lower level will provide 883 sq.ft. of living area with a bedroom , full bathroom, family room with gas fireplace and a walkout to the multilevel decks and patios. You'll have to take a closer look and decide if the home would best suit you as a year round home, a cottage or an income property - as it has functioned as a very successful AirBnb in the past. Jump on this chance to enjoy Kincardine the way it was meant to be - with a summer near the beach! (id:59911)
RE/MAX Land Exchange Ltd.
50 Drew Street
Guelph, Ontario
Charming 3-Bedroom Raised Bungalow with Modern Upgrades and Plenty of Space Welcome to your new home! This beautifully updated raised bungalow features 3 spacious bedrooms and a host of modern updates that make it perfect for comfortable living. The interior boasts stunning new flooring and a refreshed bathrooms, blending style with functionality. Outside, you'll find a large lot with ample parking for up to 6 cars, ensuring convenience for you and your guests. The expansive yard is home to a generously sized, concrete pool with all mechanical equipment including lines replaced in 2024. This is ideal for summer fun and relaxation. Located close to local amenities, you'll enjoy the convenience of nearby shops, schools, and parks, all while living in a serene and spacious setting. Don't miss out on this fantastic opportunity to own a home that combines modern updates with plenty of room for outdoor enjoyment and easy access to everyday conveniences! (id:59911)
RE/MAX Real Estate Centre Inc
107 Tait Street
Cambridge, Ontario
Welcome to 107 Tait Street, a fully tenanted fourplex located in a prime neighborhood, offering a reliable income stream and exceptional investment potential. This property features one 1-bedroom unit and three 2-bedroom units, each with a separate entrance, providing privacy and convenience for tenants. With seven dedicated parking spaces and coin-operated laundry facilities, it offers amenities that enhance tenant satisfaction while adding an additional revenue stream. Recent upgrades include significant safety and utility enhancements, such as the removal of a dangerous tree in 2019, the separation of water metering in 2020, and the installation of a commercial-grade water softener and three high-efficiency gas furnaces in Units 101, 202, and 301 in 2020. Modernization efforts continued with a new fridge for Unit 201 in 2021, two hot water tanks for Units 202 and 301 in 2022, and a new dishwasher and hot water tank for Unit 201 in 2023. Additionally, Unit 101 was renovated in 2024 and outfitted with all-new stainless steel appliances. These improvements ensure tenant satisfaction while minimizing future maintenance costs. Conveniently located near shopping, dining, schools, and public transportation, this property is highly attractive to renters. Fully occupied and income-generating from day one, 107 Tait Street is a hassle-free, turnkey investment opportunity. Contact us today to schedule a viewing and make this exceptional property part of your portfolio. (id:59911)
Century 21 Heritage House Ltd.
4 High Street
Huron East, Ontario
Welcome to this expansive two-storey brick home, which is currently a duplex, located in the heart of Walton. This unique property, which was once an old convenience store and Bank, offers a wealth of potential for the right buyer. Set on a generously sized lot, it features a detached garage and an additional workshop, perfect for hobbyists or those in need of extra storage space. The home's spacious interior provides a blank canvas for renovation, allowing you to create your dream living space. With ample square footage, there are numerous possibilities to reconfigure the layout to suit your needs. On the main floor there's a bedroom, bathroom and kitchen with a family room and an old bank vault! Upstairs holds 3 bedrooms, a bathroom, laundry, kitchen, living and dining room spaces. The zoning is VC-1 which permits the potential for you to live in the home and run a business! Surrounded by a vibrant community, this property is conveniently located near local amenities, parks, and schools. Whether you're an investor or a homeowner with a vision, this large brick home in Walton is waiting for you to bring it back to life! Walton is close to Blyth, Brussels and Seaforth. Don't miss out on this chance to develop in a promising location. (id:59911)
RE/MAX Land Exchange Ltd
1138 Branchton Road
North Dumfries, Ontario
Welcome to 1138 Branchton Rd, a rare rural gem that combines the peace of the countryside with the convenience of being only minutes outside of Cambridge. Set on a beautifully landscaped country lot, this spacious 3+2 bedroom, 2 bath bungalow offers over 1400 sq ft of living space perfect for growing families, hobbyists, or entrepreneurs alike. Step through the welcoming foyer into the bright and spacious living room that lights up with the morning sun coming up in the east. Just off the living room is the dining room and kitchen that seamlessly connect to make mealtime a breeze. There are three bedrooms and a 3pc bath also on the main floor, as well as additional storage and access to the attached one car garage. On the lower level, you'll find a brand-new 4 pc bathroom, a cozy bedroom, den or workout room, a rec room and laundry. Enjoy the outdoors and lush established gardens featuring mature pear trees, perennials, and blooming peonies - a true countryside oasis. A charming garden shed offers endless possibilities: think art studio, playhouse, or extra storage. But what truly sets this property apart is the incredible 1,700+ sq ft workshop ideal for anyone needing space for a small business, machinery, or equipment. Whether you want to run your business from home, rent the shop for extra income, or live in the house and let the shop work for you, the options are endless. It's not often a property like this comes on the market and the potential it has may be just want you have been waiting for. (id:59911)
Royal LePage Macro Realty
5132 Vetere Street
Mississauga, Ontario
Stunning End-Unit Townhouse with Luxury Upgrades! This beautiful end-unit townhouse offers 3 spacious bedrooms, 3 modern bathrooms, and an attached 1-car garage plus an additional driveway parking spotperfect for families or professionals.Boasting over $70,000 in high-end upgrades, youll fall in love with the rich hardwood floors, upgraded cabinetry, premium countertops, and luxury finishes throughout. The gourmet kitchen is outfitted with top-of-the-line appliances, all under warranty for your peace of mind.Enjoy the unobstructed views from your private balcony, creating the perfect retreat for morning coffee or evening sunsets. The sleek, modern design and luxury color palette add a sophisticated touch to every corner of the home. Close to a vibrant community heavily serviced: Community centre only minutes away (Swimming pool, soccer and baseball fields, basketball courts), Highly rated elementary and secondary schools, and popular plaza with a lot of options. This move-in ready gem offers style, comfort, and quality, truly a rare find! Book your showing today and experience upscale living at its finest! (id:59911)
RE/MAX Real Estate Centre Inc.
170 Palacebeach Trail Unit# 24
Hamilton, Ontario
Great design on this 1334 sq ft, townhome. Generous foyer with closet and easy access to garage, and basement, Up a few steps to entertaining level, complete with gas fireplace, open concept kitchen with island and breakfast bar, dinette and living room. 3 spacious bedrooms, with master + ensuite on private level. Top floor bedroom level laundry, main bath features larger jetted soaker tub. (id:59911)
Royal LePage State Realty
150 Oak Park Boulevard Unit# 424
Oakville, Ontario
Welcome To This Beautiful And Spacious 2 Bedroom Condo In Oakville. It Offers Over 1050 Sf Living Space .Open Concept Kitchen With Stainless Steel Appliances & Granite Counters. 2 Large Bedrooms, 2 Bath, 9 Ft Ceiling, Laundry Ensuite. Master Bedroom Has 3 Pcs Ensuite. Walking Distance To Grocery Stores, Shopping Malls, Restaurants, Transit & Mins To Sheridan College, Highways, Hospital & Go Station. (id:59911)
RE/MAX Escarpment Realty Inc.
21 Main Street E Unit# 322
Grimsby, Ontario
This luxurious 4-storey heritage inspired condominium is conveniently located in downtown of Grimsby! Century Condos is offering the “Wesley” a 525 square foot customizable interior 1-bedroom, 1- 4 piece bathroom plan with open concept living and luxury vinyl plank flooring throughout the foyer, living, dining and kitchen area. One-of-a-kind suite has over $100,000 in upgraded features, and includes 1 underground parking space and 1 locker. 64 sq.ft balcony. Prestige series finishes include; upgraded cabinetry, deep fridge upper with gable for built in look, built in microwave shelf/electrical, quartz countertops throughout, a 7-Piece Appliance Package. DeSantis Smart SuiteTM - Smart Building with integrated lighting, heating/cooling control, security control, digital door lock, automated parcel system,in-suite voice and touch-enabled digital wall pad and more. (id:59911)
RE/MAX Escarpment Realty Inc.
317 - 50 Lakebreeze Drive
Clarington, Ontario
South Lake- Facing Condo!1BDM + Large Den (8"3 into 8'4) Welcome to Port of Newcastle . Experience the unique waterfront lifestyle featuring 750 S/f of living space + private balcony Of 70 sqft of added Private space. This unit includes 1 large bedroom w/ unobstructed view of the lake and a versatile large den that can be converted into a second bedroom. Enjoy breathtaking views of Lake Ontario from the spacious, open-concept living/dining area and Bedroom. The upgraded kitchen boasts granite countertops, a breakfast bar, and stainless steel appliances. Additional features include 9-foot ceilings, premium vinyl flooring, in-unit laundry, 1 underground parking & large storage room. Residents also have access to the Admiral Club, offering amenities such as a gym, indoor pool, theater room, library, and party room. (id:59911)
Royal LePage Frank Real Estate


