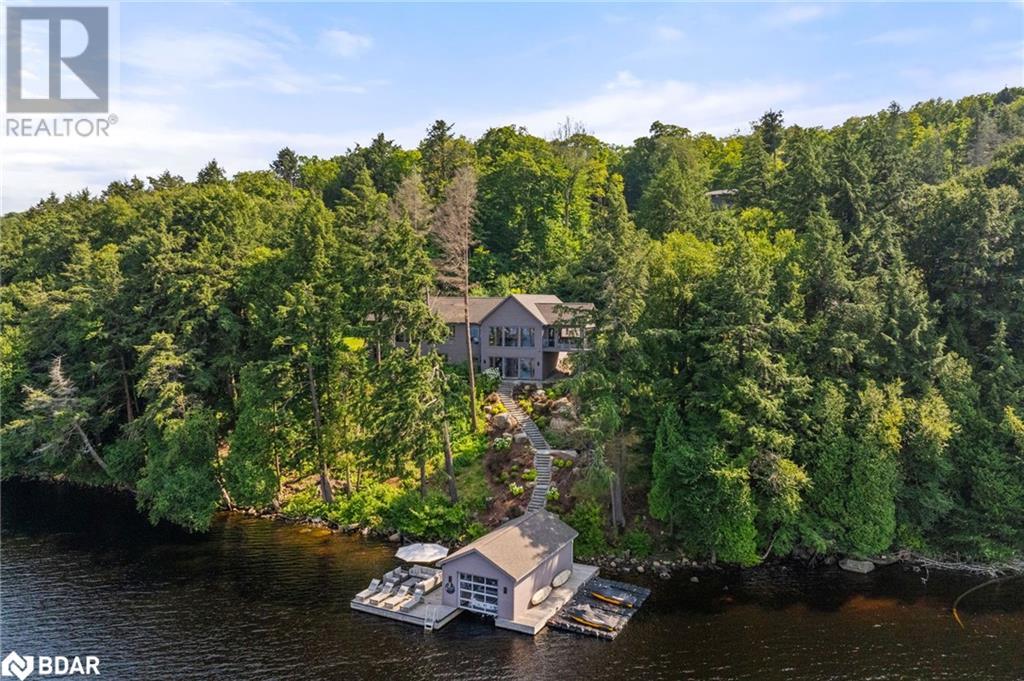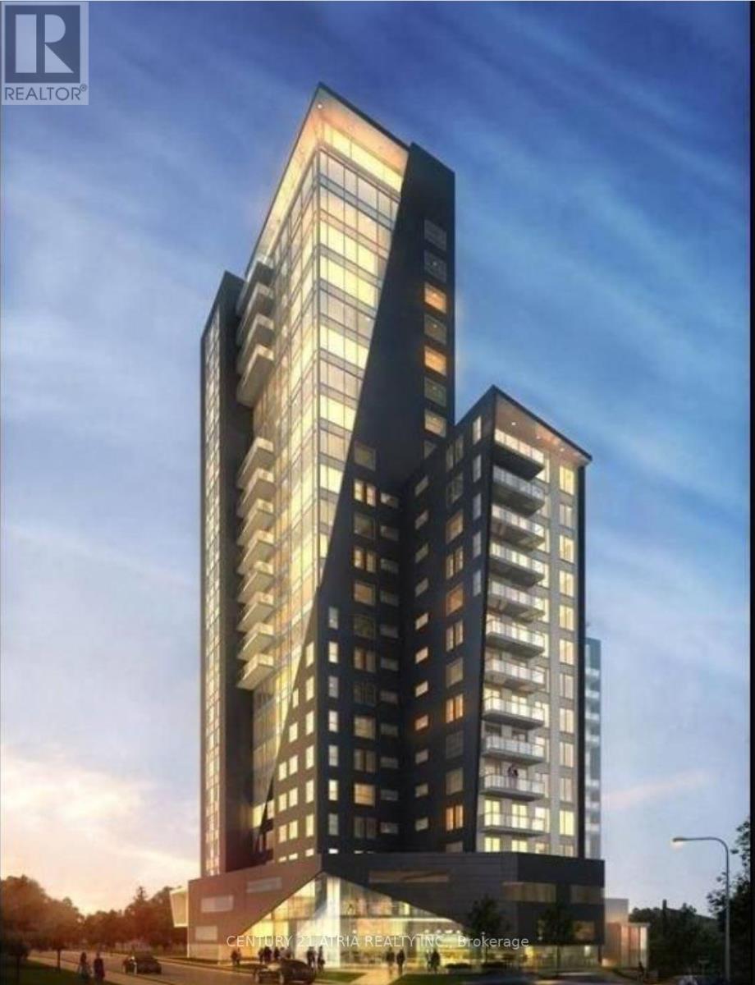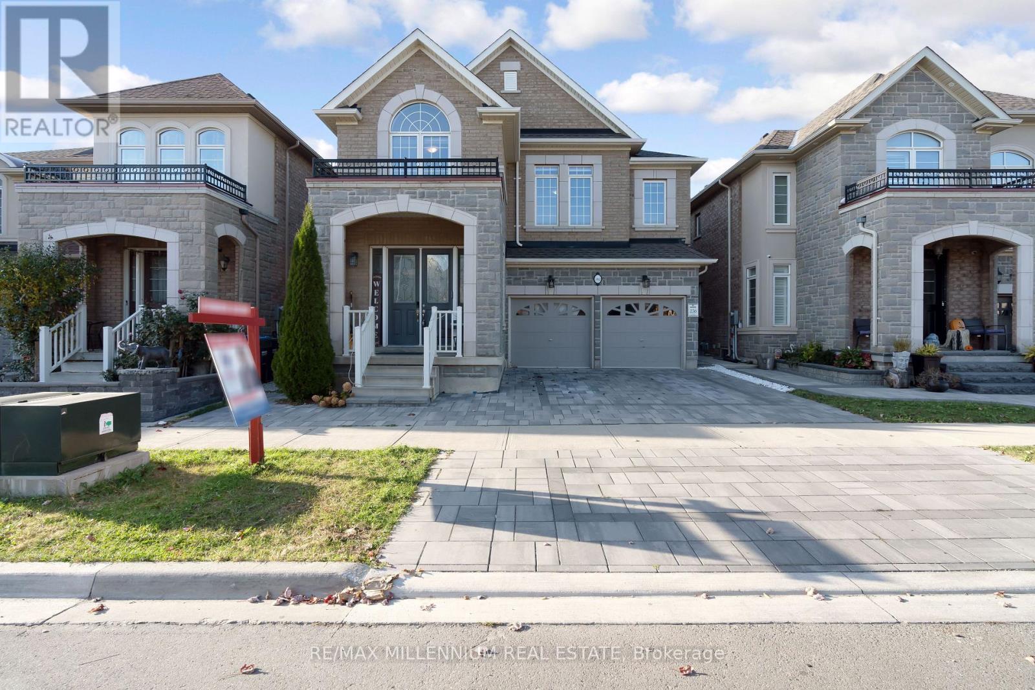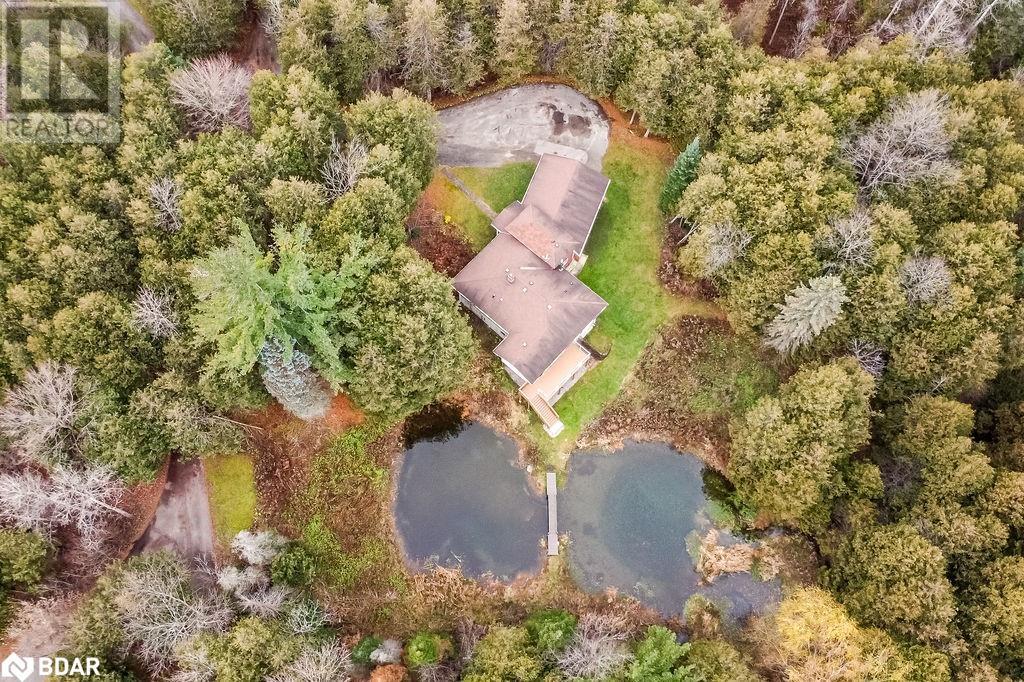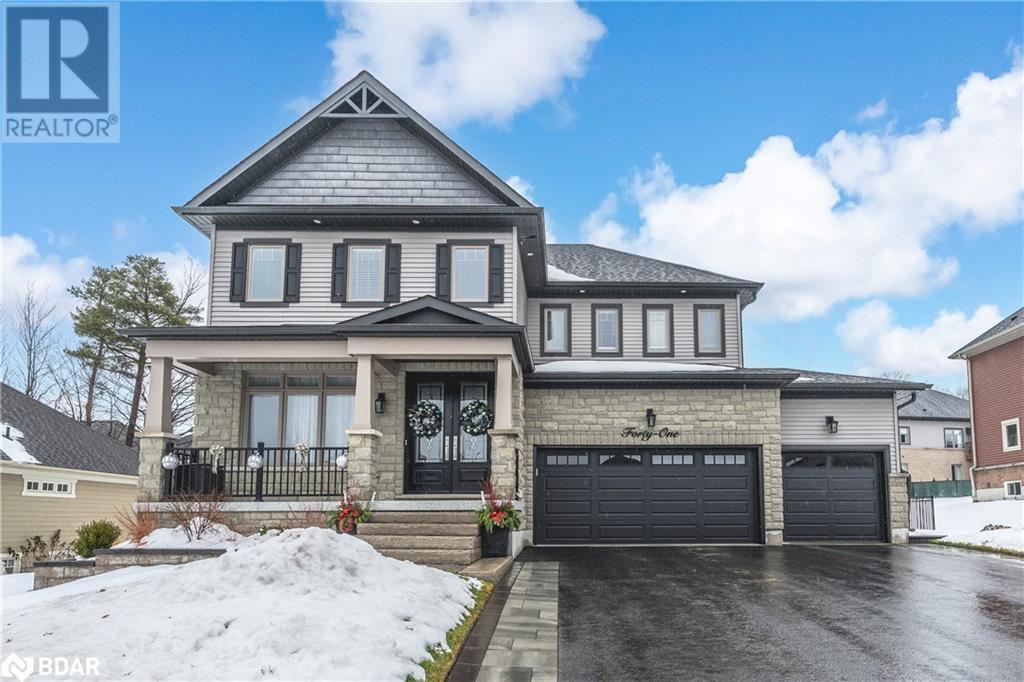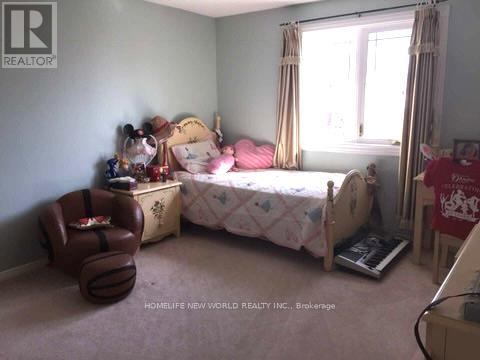1003 - 8 Charlotte Street
Toronto, Ontario
This sun-filled 2 bedroom, 2 washroom 970 sf corner unit at the Charlie is a dream! With its efficient layout, hardwood floors, and floor-to-ceiling windows, it offers a bright and welcoming atmosphere. The granite countertops and stainless steel appliances in the kitchen, along with the kitchen island, provide both style and functionality.The spacious primary bedroom with its ensuite and walk-in closet offers a retreat within the home, while the brand new broadloom in the bedrooms adds a fresh touch. The spacious balcony is perfect for enjoying the views and some fresh air. The building amenities, including the 24-hour concierge, outdoor pool, gym, and guest suites, provide convenience and luxury right at your doorstep. And the location couldn't be better - steps away from public transit, shops, restaurants, entertainment, downtown attractions, parks, and easy access to the highway. It seems like a fantastic opportunity for anyone looking for a modern and convenient urban lifestyle! (id:54662)
Royal LePage Credit Valley Real Estate
78 Dusenbury Drive
Loyalist, Ontario
Happy new home, where adventures and memories await! This beautiful model, a signature from the builder offering with side door to all units. This 4 bed/3.5 bath home is 2612sq/ft, redefines modern comfortable living. This luxury house has luxury laminate flooring and a custom kitchen that features granite countertops. At the core of this home, a family room offers a sanctuary for shared activities, surrounded by the comfort and sophistication that is expected from Golden Falcon Homes. The primary bedroom with walking closet and an ensuite bath. The addition of 2 more bedrooms, sharing a contemporary bathroom, and the option to finish the basement to include an extra bedroom, ensures that there is ample space for family or guests. Character accents, stone enhancements, modern design grace the exterior, while a covered porch and attached garage enhance the drive-up appeal. Located just blocks away from schools, parks, and minutes from Kingston, 401, this location is as ideal as it is convenient. (id:54662)
Homelife Eagle Realty Inc.
Lot 18 - 208 Silver Creek Drive
Vaughan, Ontario
Welcome to 208 Silver Creek Drive, nestled in the prestigious Pine Valley neighborhood. A rare opportunity to own a builder inventory home in Phase 2 of the development. This stunning 3,468 square foot Roadview Model features 4 bedrooms, plus a second floor media room, and upgrades throughout. Open concept living with a beautiful lookout basement, upgraded 8 foot doors, hardwood floors, portlights, waffle ceiling, smooth ceilings, baseboards and more. Enjoy green space, parks, Highway 400 access, minutes to Kleinberg Village and Tarion Warranty. Full list of features and Finishes attached. (id:54662)
Intercity Realty Inc.
124 Claren Crescent Crescent
Huntsville, Ontario
124 Claren Crescent Is On Pristine Shores & Known For Its High-End Waterfront Lake Houses In Ashworth Bay. This Luxury Year-Round Lakefront Retreat Is What Dreams Are Made Of. With Over 350 Ft Of Frontage & 2.5 Acres Of Privacy, This Is A Once-In-A-Lifetime Opportunity To Own A True Muskoka Masterpiece - Just A Short Drive (Or Boat Ride!) Into Huntsville. The Main Lake Home Is An Architectural Showpiece, Spanning 4,126 Sqft With A Thoughtful 4-Bed, 3.5-Bath Layout. Designed For Comfort & Style, It Features Soaring Ceilings, Stunning Lake Views & High-End Finishes Throughout. The Walk-Out Lower Level Is An Entertainer’s Paradise, Complete With A Bright Recreation Room, Wet Bar, Home Office, Ambient Fireplace & Space For Billiards. Step Outside & Discover A Waterfront Oasis Where Meticulously Landscaped Grounds Lead To An Incredible Boathouse With A Sleek Kitchenette & Eco-Washroom, Plus A Oversized Sun Dock Perfect For Morning Coffees & Sunset Cocktails. Hosting Friends & Family? The Self-Contained Guest House Offers A Full Kitchen, Open-Concept Living, 2 Bedrooms, A 3-Piece Bath & An East-Facing Balcony - Ideal For Soaking In Spectacular Sunrises. Just Off The Entrance, A Sprawling Sun Deck Provides Even More Outdoor Enjoyment, Perfect For Relaxing Or Entertaining. Meanwhile, The Heated Triple Detached Garage Offers Plenty Of Space For Vehicles & Storage. For Those Seeking Wellness & Relaxation, The Private Spa Outbuilding Delivers The Ultimate Escape, Featuring A Home Gym, Indoor Sauna, Spa/Studio, Fully-Screened Balcony & A Hot Tub Overlooking The Lake. Lake Vernon Is A Boater’s Paradise - Enjoy Tranquil, Less-Populated Waters, Direct Boating Access To Downtown Huntsville, & 40 Miles Of Boating Through Fairy, Mary & Peninsula Lakes. Don’t Just Imagine The Lakefront Lifestyle - Make It Yours! (id:54662)
Exp Realty Brokerage
Exp Realty
62 Julie Crescent
London, Ontario
RemarksPublic: READY TO MOVE IN -NEW CONSTRUCTION! The Blackrocka sought-after multi-split design offering 1618 sq ft of living space. This impressive home features 3 bedrooms, 2.5 baths, and the potential for a future basement development- walk out basement ! Ironclad Pricing Guarantee ensures you get ( at NO additional cost ) : 9 main floor ceilings Ceramic tile in foyer, kitchen, finished laundry & baths Engineered hardwood floors throughout the great room Carpet in main floor bedroom, stairs to upper floors, upper areas, upper hallway(s), & bedrooms Hard surface kitchen countertops Laminate countertops in powder & bathrooms with tiled shower or 3/4 acrylic shower in each ensuite Stone paved driveway Visit our Sales Office/Model Homes at 999 Deveron Crescent for viewings Saturdays and Sundays from 12 PM to 4 PM. Pictures shown are of the model home. This house is ready to move in! (id:54662)
RE/MAX Twin City Realty Inc.
502 - 158 King Street N
Waterloo, Ontario
High-Rise Condo With Great Location In The Heart Of Waterloo. Walking Distance To Wilfred Laurier University, University Of Waterloo And Uptown Waterloo. Bus Stops Just Outside Of The Building. Bright Unit With 9 Ft Ceiling, Modern Open Concept Kitchen And High Quality Laminate. Desirable Building Amenities Includes A Rec Room, Visitor Parking, Gym And Party Room. Great Opportunities For Owners And Investors. (id:54662)
Century 21 Atria Realty Inc.
302 Buick Boulevard
Brampton, Ontario
Stunning Detached home featuring 5+2 bedrooms and 5 bathrooms. situated in the highly coveted Rosehaven Built community, boasts impressive features including 9-foot ceilings, Beautiful kitchen with quartz countertops and backsplash, pot lights. The expansive family room with 9-foot smooth coffered ceiling, Large walk in closet, while the main floor showcases smooth ceilings throughout,additional highlights include a generous living and dining area. Beautifully upgraded driveway and backyard featuring high-quality interlocking stone throughout. Don't miss the chance to own this exceptional property that seamlessly combines modern luxury with everyday convenience. (id:54662)
RE/MAX Millennium Real Estate
537 Huronia Road
Barrie, Ontario
Secluded Private Oasis in the Heart of the City. 1.37 Property with Lots of Mature Trees & 2 Ponds & Stream. Unique Custom Built Bungalow with lots of Updates. Huge Foyer Entrance. Great set up for in-law with Separate W/O Entrance. Bright Home with Fresh Paint, great floors & Clean Move-In Condition! 3 Bedrooms Main, 4pc. New Kitchen (brand new S/S Appliances) with Large Living Room & W/O to Sunroom with View of Pond/Trees & Majestic Pines. Huge Newly Built Deck with Stairs down to Yard. Hardwood on Main Level (No Carpet). Bright O/S windows at rear of house. Newer Laminate T/Out Basement Area. Huge Laundry/Storage Room. Area to use at bottom of stairs (office?), 2pc Bathroom. Large Utility Room (on demand HWT). Rec Room with Gas Fireplace. Rear Room could be 2nd Family Room or Large Bedroom (has his & hers closets). W/O to yard and very bright. Easy to add kitchen in rear room for in-law set up?. O/S 2 Car Garage & Tons of Parking. Property across just sold for development. Property to North for sale for development. Surrounded by Industrial/Res & EP Zoning. Future Potential? or just Live in & Enjoy Country Living in the City. Close to all amenities. Mins to Hwy 400! (id:54662)
Sutton Group Incentive Realty Inc. Brokerage
102 Centre Street N
Oshawa, Ontario
Convenience Store Business only FOR SALE in a Busiest Location surrounded by High Rise Apartment Buildings, Government Office Buildings, and Durham Police Central IN Oshawa Downtown. Anyone wants to do a profitable Family base business with an additional income, this property may be perfect. Convenience Store has Lotto, ATM Machine, Grocery Items, soft drinks, Walking Cooler, & Much more. All the Store stocks are not included but negotiable. (id:54662)
RE/MAX Ace Realty Inc.
41 Landscape Drive
Oro-Medonte, Ontario
IMMACULATE EXECUTIVE HOME FEATURING A 3-CAR GARAGE, CUSTOM BACKYARD OASIS & HIGH-END FINISHES! This property offers unparalleled convenience, located near ski hills, golf courses, and just steps from the luxurious Vettä Nordic Spa. With a new school and community center development nearby, along with a stunning park featuring tennis, pickleball, and basketball courts, you'll have everything you need at your doorstep. Step into your private backyard oasis, enclosed by a stunning wrought-iron fence. Dive into the 32'x16' in-ground kidney-shaped pool, complete with three custom water fountains cascading from the flower bed. The custom landscaped patio, surrounded by perennial gardens and tall grasses for added privacy, features a built-in firepit area. The patio is also equipped with a gas line and two BBQ hookups, along with a change house/bar. As you enter through the elegant double doors with beautiful glass inserts, you'll be greeted by engineered hardwood and upgraded porcelain floors throughout the main floor. High ceilings, pot lights, large windows with custom shades, and all-new doors accentuate the luxurious feel of this home. The open-concept dining room, living room, and kitchen create an inviting atmosphere for entertaining. The living room features a cozy gas fireplace with built-ins, seamlessly flowing into the professionally designed kitchen. With entertaining in mind, the kitchen boasts a patio door walkout with custom screens and shades. Upstairs, two primary suites each feature dual closets with built-ins and private ensuite bathrooms, while two additional bedrooms share a full bathroom. The finished basement adds versatile living space with 9' ceilings, a spacious rec room, a fifth bedroom, a 3-piece bathroom, and an infrared sauna, perfect for relaxation and rejuvenation. From its prime location and stunning outdoor oasis to its elegant interiors and practical living spaces, this #HomeToStay offers an exceptional lifestyle for discerning buyers. (id:54662)
RE/MAX Hallmark Peggy Hill Group Realty Brokerage
1236 - 120 Harrison Garden Boulevard
Toronto, Ontario
Luxury Tridel's Aristo, Quiet Bright 2 Bedroom Corner Unit with Unobstructed Northwest View away from Highway 401, Very Functional Layout with 9ft Ceiling and Floor to Ceiling Windows. Extensive Facilities Include Fitness Centre, Billiards Lounge, Whirlpool/Hot Tub, Dry And Steam Sauna, Party Room, Outdoor Patio With BBQ, 24Hr Security, Visitor Parking, Minutes To Hwy 401, Shops, Restaurants, Entertainment & All Amenities (id:54662)
RE/MAX Crossroads Realty Inc.
38 Marcelline Crescent
Toronto, Ontario
**For ONE female Student or Young Professional Only**LOCATION! Location! Location! BAYVIEW VILLAGE!!One of Best Communities In Canada! Spacious Furnitured Room With southern garden view in 2nd floor , Steps to Bessarion Subway Station ,Tenant Will enjoy new Library ,Gym,Swimming Pool in Bessarion Commucity Centre (National Architectural Design Award). Steps to Beautiful East Don River Nature Trails ,Canadian Tire ,IKEA ,YMCA,BAYVIEW VILLAGE Mall ,Fairview Mall . No Smoking ,No Pet ,Shared New Upgraded Washroom With one lady .Quiet ,Friendly And Secure Neighborhood. AAA Tenants Only . (id:54662)
Homelife New World Realty Inc.



