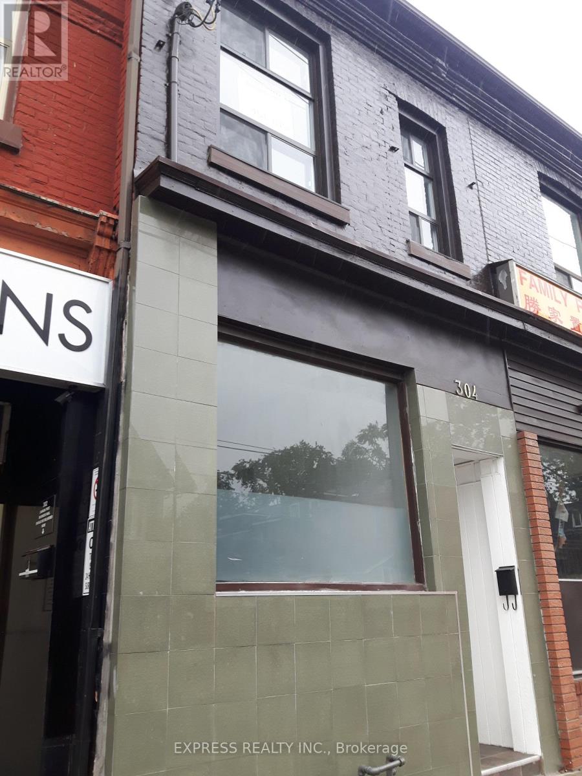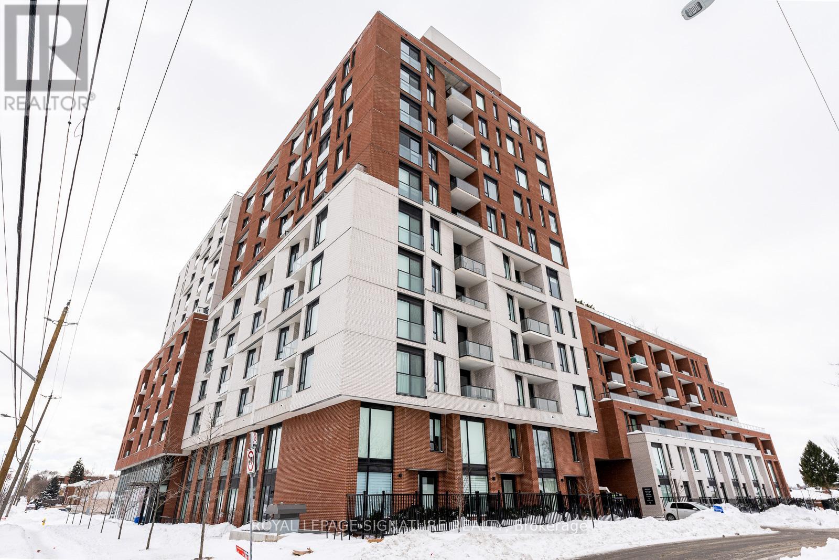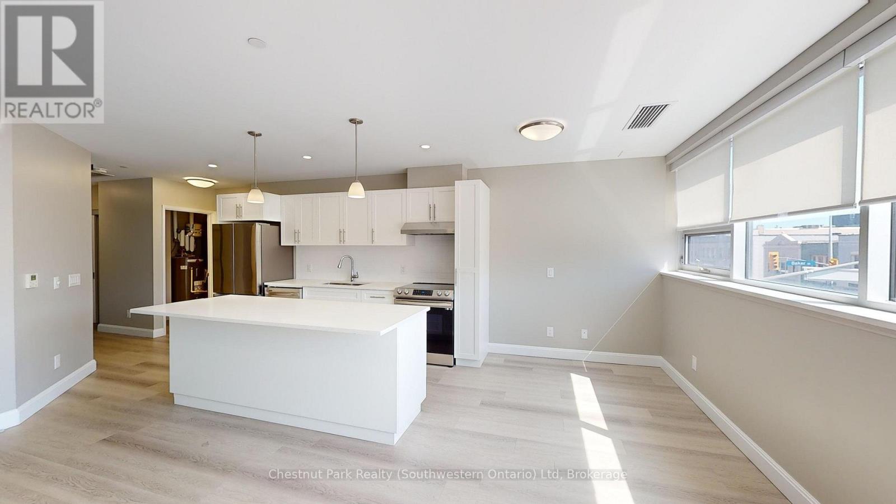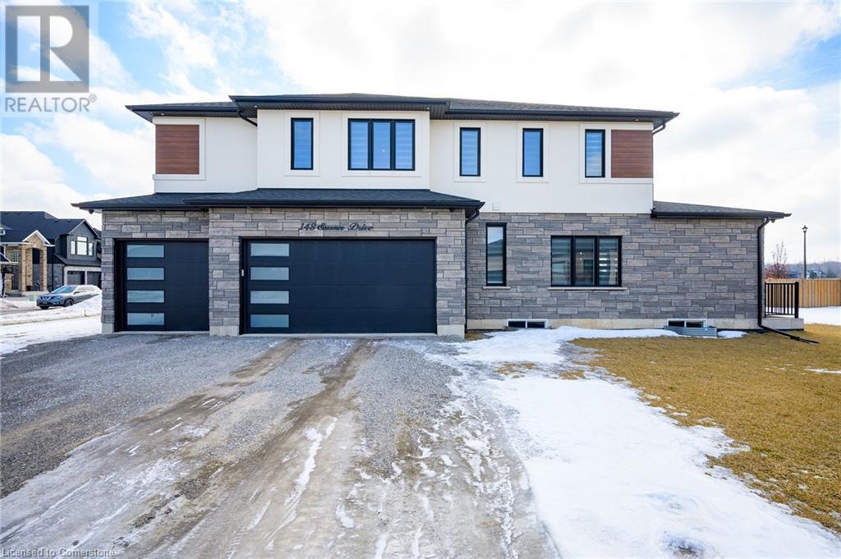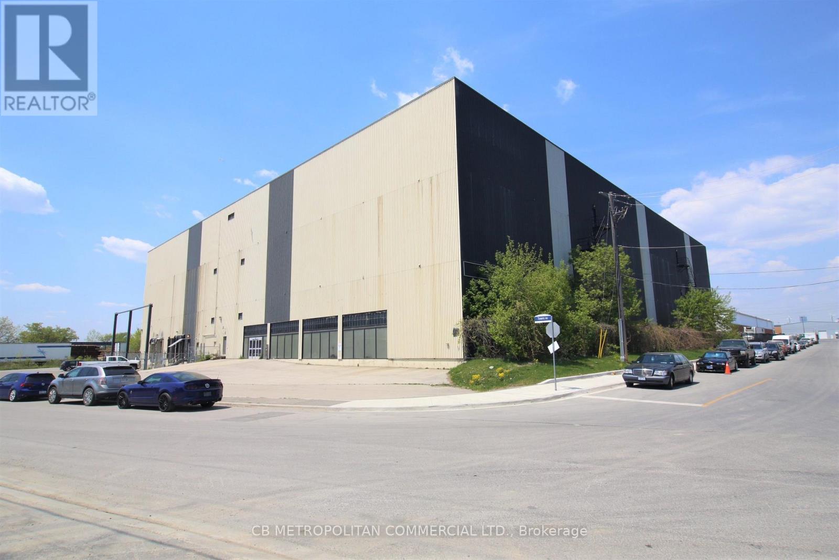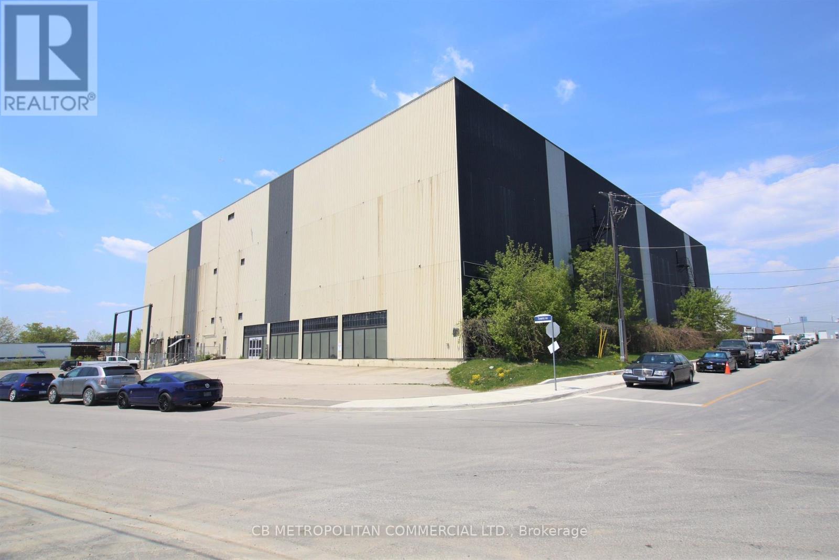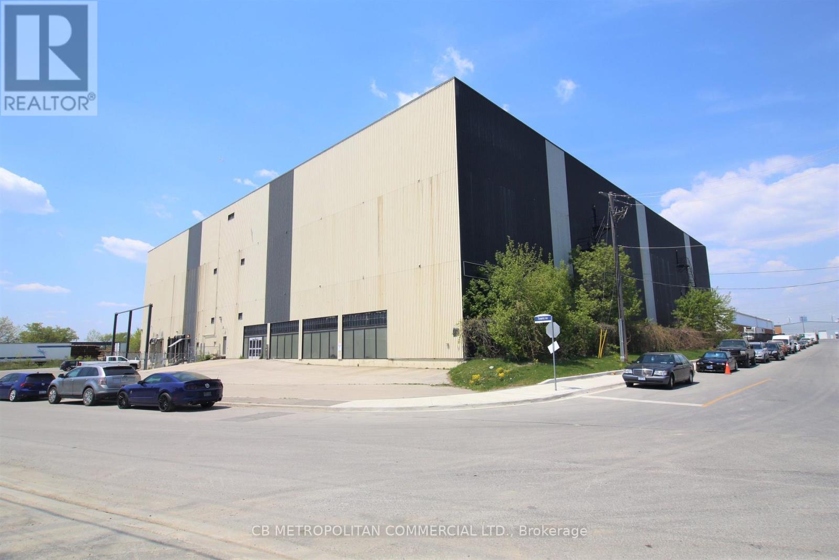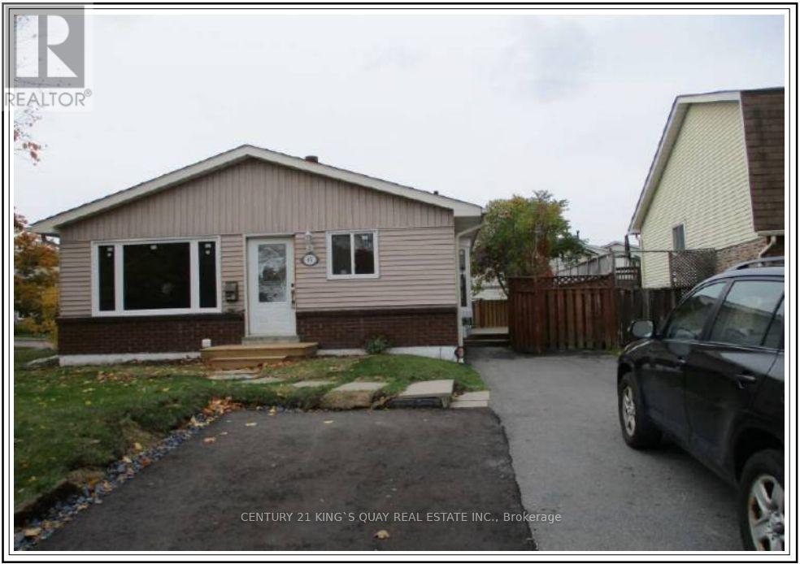Upper - 304 Broadview Avenue E
Toronto, Ontario
Superb South Riverdale Location!!! Currently Rented As 2 Separate Residential Units Approx: $5,000/M, Leased To 2 Separate Residential Tenants Main Floor With 2Bed/1Bath/Kitchen At Lower Floor; And Upper Floor With 2 Bedroom Apartment With Separate Entrance. The Building Is Zoned As CR2, Can Be Use As Retail/Commercial And Residential On Upper Floor. Backyard Can Be Extended For Additional Rental Income Or Self Use. Walking Distance To All Amenities, Parks, Swimming Pool, Public Library. Direct Access To Streetcars To Dundas Square/Distillery District; George Brown/Toronto Metropolitan U, U Of T. Very High Ceiling. 200 Amps (Two Hydro Meters Each With 100 Amps). Great User/Investor/Business Opportunity; Green Parking, Plenty Street Parking's Behind The Building. (id:54662)
Express Realty Inc.
310 - 3100 Keele Street
Toronto, Ontario
Welcome To The Perfect Blend Of Contemporary Luxury, Urban Convenience, And Natural Tranquility In This Modern 1 Bedroom Condo In The Downsview Park Neighborhood! Enjoy A Spacious And Bright Open-Concept Layout Complete With A Gorgeous Balcony. Enjoy The Unit's Premium Touches of Modern Luxury, Including Stainless-Steel Appliances And Sleek & Roomy Cabinets In The Kitchen. The Brand-New Keeley Condos Boasts Unmatched Amenities Including The7th-Floor Sky Yard With Gas BBQs, Gym, Reading & Study Library, Social Gathering Lounges, Guest Parking, And Dog & Bike Wash. With Wilson Subway Station, Highway 401, Yorkdale Mall, And York University Only Minutes Away, Commuting Has Never Been Easier! Downsview Park Is Right At Your Doorstep; Enjoy A Stroll Around The Pond, Visit The Weekend Farmer's Market, And Take A Bike Ride On One Of The Many Nearby Trails; This Dynamic And Desirable Area Has All The Convenience And Serenity You Need! ***EXTRAS: Parking spot & locker. Integrated Energy Recovery Ventilators (ERVs). All Year Round Heating & Cooling, programmable thermostat. Amenities: Gym, 7th Floor Sky Yard With Gas BBQs, Reading & Study Library, Children Play Area, Media Room (id:54662)
Royal LePage Signature Realty
14 Gore Estate Court
Ayr, Ontario
Welcome to this incredible unit located in the desirable area of Gore Estates in Ayr! This legal basement apartment has been fully equipped with top of the line finishes such as stainless steel appliances, in-floor heating, and quartz counter tops. As you walk in the door you'll notice the bright entryway with a double door closet offering you an abundance of storage. This unit has a large eat-in kitchen with an oversized 8 foot island lending you ample space for cooking and seating. Alongside the kitchen is your living space which leads you to your bedroom & bathroom. There's in-suite laundry, an incredible walk-in shower, and pot-lighting throughout. This unit is close to the 401, community centre, grocery store, walking trails, parks, and so much more! (id:59911)
RE/MAX Icon Realty
13 Barkwood Hollow
Markham, Ontario
Monarch Built Lovely & Spacious Detached Double Car Garage Brick Home 4 Bedrooms With 2 Ensuites In High Demand Berczy Area Well Known School Community, 2,240 Sqft, Favored School District of Pierre Trudeau High School and Stonebridge Elementary School, Main Floor 9 Ft Ceiling With Hardwood Floor, Living & Dining Room With Pot Lights; 4 Bedrooms on 2nd Floor With Hardwood Flooring, Prim Bedroom With 4 Pc Ensuite Bath and Walk-in closet, 2nd Bigger Bedroom With 4 Pc Ensuite Bath, Steps To Stonebridge Elementary School, Pond, Parks, Trail, FreshCo Supermarket, Fitness, TD Bank And Restaurants; Closes To GO Train, Markville Mall, Hwy404 & 407. All Amenities You Need Nearby! (id:54662)
Century 21 King's Quay Real Estate Inc.
206 - 2 Quebec Street
Guelph, Ontario
*FIRST MONTH FREE IF SIGNED BEFORE MARCH 31* ONE BEDROOM/ ONE BATHROOM WITH UNDERGROUND PARKING DOWNTOWN GUELPH. Welcome to The Lofts: Your Dream Downtown Living Space. Discover unparalleled urban living at The Lofts, a premium rental community located directly across from Market Fresh in the heart of downtown. Perfect for young professionals, this prime location offers walking distance access to an array of fantastic local restaurants including Mijida, Baker Street Station, Buon Gusto, Red Brick Cafe and more. Enjoy shopping at Quebec St. Mall and take advantage of the beautiful Speed River trail network for outdoor adventures and scenic strolls. Be the first to live in these newly renovated units, featuring sleek white kitchens and large open concept living spaces. Each unit is equipped with brand new appliances and offers the convenience of your own laundry facilities. Loft-style bedrooms come with modern barn-style doors, and beautiful laminate floors are found throughout the units. Large windows ensure ample natural light, creating a bright and inviting atmosphere. Each unit includes one underground parking space and plenty of storage space. The Lofts comprise 14 exclusive units located on the second floor with a dedicated elevator. Residents have access to a private gym and a lounge, not shared with the rest of the building. Enjoy peace of mind with a rent-controlled building. Units are not owner-owned, eliminating concerns about sudden rent increases above the provincial guideline or owners moving back in for personal use. Experience the best of downtown living at The Lofts, where modern comfort meets vibrant city life. Secure your spot in this desirable community and enjoy a lifestyle of convenience, luxury, and security. Heat & hydro extra. (id:59911)
Chestnut Park Realty (Southwestern Ontario) Ltd
148 Susan Drive
Pelham, Ontario
This newer custom-built home in the sought-after Fonthill community is the perfect blend of turn-key modern luxury and functional living! Situated on a premium oversized lot, the exterior showcases contemporary stucco, top-of-the-line cladding, and stone accents. Inside, you'll find 9 ft ceilings on the main floor and over 3,000 finished sqft of elegant and sophisticated living space. The exquisite kitchen features designer cabinetry extending to the ceiling with crown moulding, a waterfall island, quartz countertops, and high-end black stainless appliances. A walk-in pantry offers extra storage, while the adjacent dining area opens to a covered deck, perfect for outdoor dining. The living room exudes comfort and style with a linear gas fireplace, while motorized WiFi-controlled blinds add convenience. Upstairs, you'll find four spacious bedrooms, with walk-in closets, including a luxurious primary suite with separate his-and-her walk-in closets and a spa-like ensuite. A shared Jack-and-Jill bath, while the fourth bedroom features its own ensuite. Upscale engineered hardwood flooring spans the upper level. The unfinished basement presents over 1,000 sqft of development potential and includes a separate walk-out entrance. NOTEABLE HIGHLIGHTS: surveillance system, underground sprinklers, oversized triple garage with EV rough-in, 10-ft ceilings in garage, gas BBQ hookup, 6-car driveway , and an owned tankless gas water heater. Thoughtfully designed for luxury, comfort, and effortless living. Don't miss your chance to see this beautiful property! (id:59911)
Real Broker Ontario Ltd.
1c - 20 Towns Road
Toronto, Ontario
Client Remarks MAIN FLOOR, Short term Industrial storage or light MFG (2 months to 24 months),2 Trucklevel shared bays two shared electric hand palate trucks shared, 28 ft ceilings (id:54662)
Cb Metropolitan Commercial Ltd.
2ea - 20 Towns Road
Toronto, Ontario
2nd FLOOR, Short term Industrial storage or light MFG (2 months to 24 months), 2nd floor serviced by 5 x7 ft freight (larger elevator to be installed Q 2/Q3 2025, two shared electric hand palate trucks shared, 28 ft ceilings (id:54662)
Cb Metropolitan Commercial Ltd.
2eb - 20 Towns Road
Toronto, Ontario
2nd FLOOR, Short term Industrial storage or light MFG (2 months to 24 months), 2nd floor serviced by 5 x7 ft freight (larger elevator to be installed Q 2/Q3 2025, two shared electric hand palate trucks shared, 28 ft ceilings (id:54662)
Cb Metropolitan Commercial Ltd.
2ec - 20 Towns Road
Toronto, Ontario
2nd FLOOR, Short term Industrial storage or light MFG (2 months to 24 months), 2nd floor serviced by 5 x7 ft freight (larger elevator to be installed Q 2/Q3 2025, two shared electric hand palate trucks shared, 28 ft ceilings (id:54662)
Cb Metropolitan Commercial Ltd.
804 - 169 John Street
Toronto, Ontario
Welcome to your new urban retreat just steps from the restaurants, cafes and shopping of vibrant Queen St West and the Entertainment District, in a boutique building that rarely comes available. Step inside to find sleek stainless steel appliances seamlessly integrated into a contemporary kitchen. The open concept layout flows effortlessly into the living area, where rich hardwood floors add warmth and elegance to the space. Architectural enthusiasts will appreciate the unique character provided by exposed concrete walls and ceilings, creating an industrial-chic ambiance. Natural light floods through the condo with expansive windows and a west-facing balcony. This pied-à-terre is perfect for a professional or student looking for urban living, a short walk from OCAD, the AGO, Chinatown, Kensington Market, and the dynamic lifestyle of Queen West. Electric heat pump for heating and cooling. Beautiful exposed concrete wall and ceiling. Key fob for secure building entry. In-suite washer and dryer. Owned locker. (id:54662)
Keller Williams Advantage Realty
67 Ormond Drive
Oshawa, Ontario
Renovated Family Home on Premium Corner Lot at Excellent Location in Prime North Oshawa Area, Closed by Schools/College, Shopping, Park, Highway etc., Hardwood/Ceramic Flooring thruout Main & Upper Floor with 3 Bedroom & 2 Bathroom & Laundry, Separate Entrance to Basement Apartment with 3+1 Bedroom & Bathroom & Laundry, Laminate Flooring thruout, 2 Completely Self-Contained Units. (id:54662)
Century 21 King's Quay Real Estate Inc.
