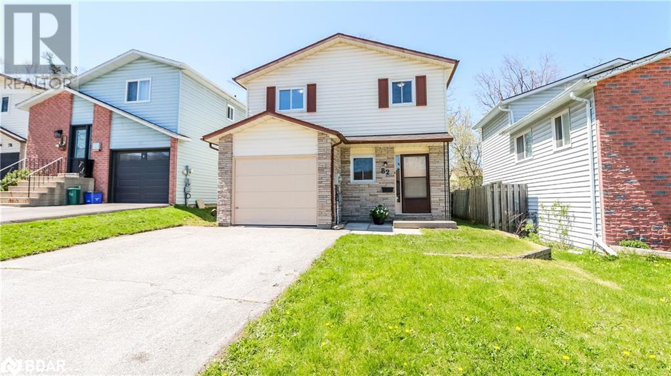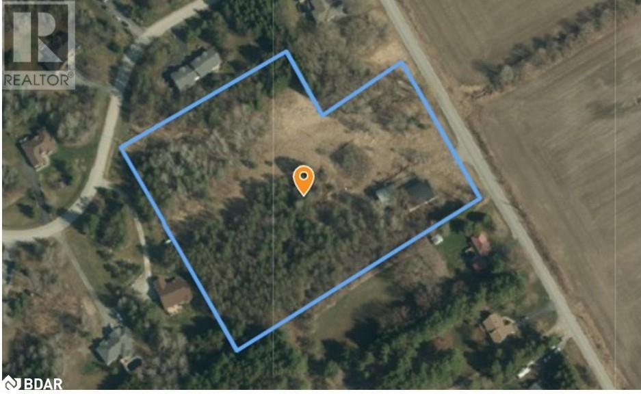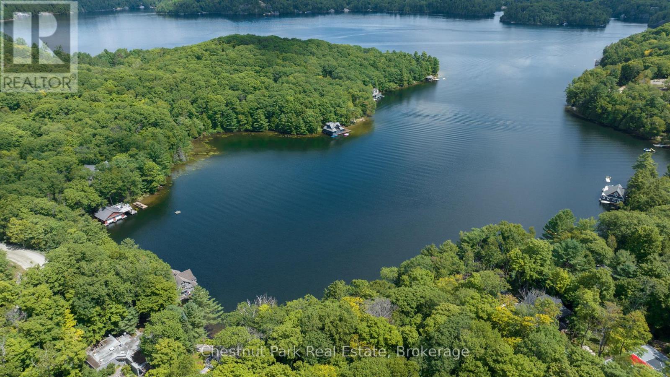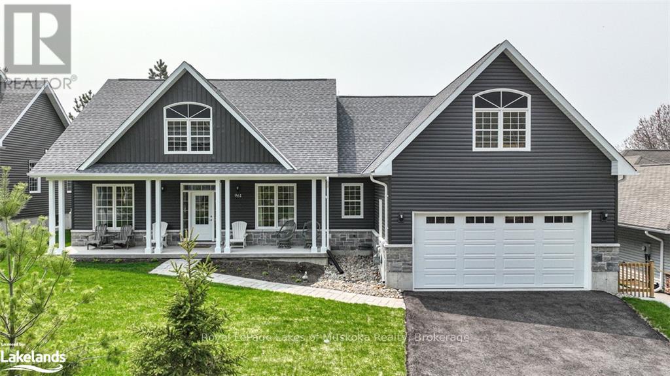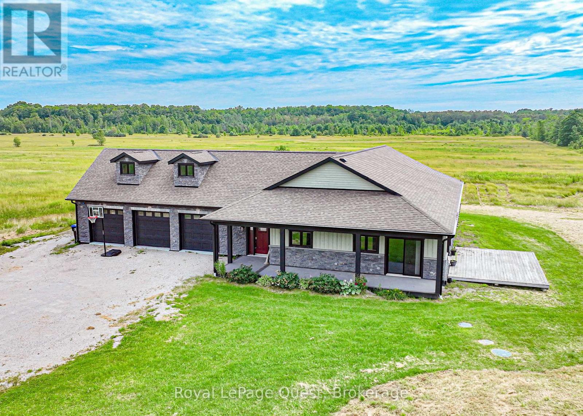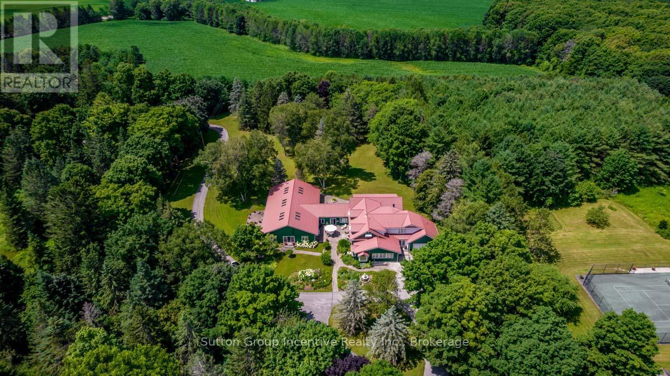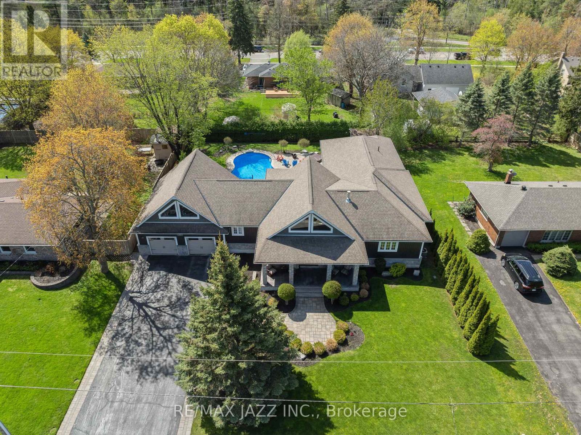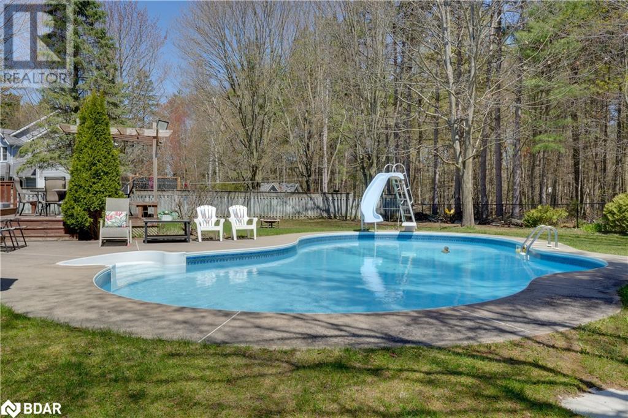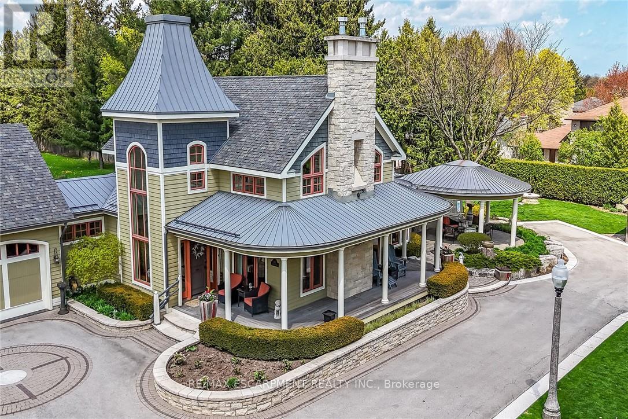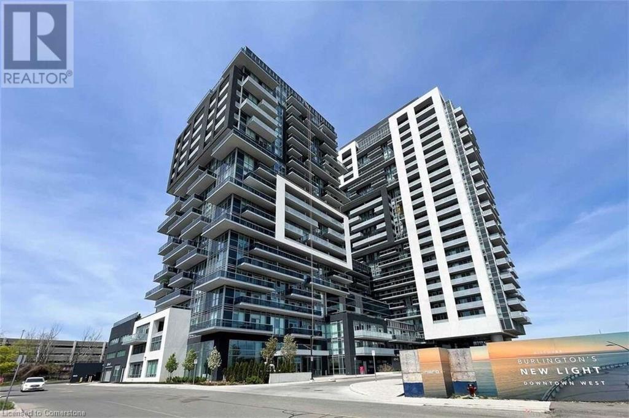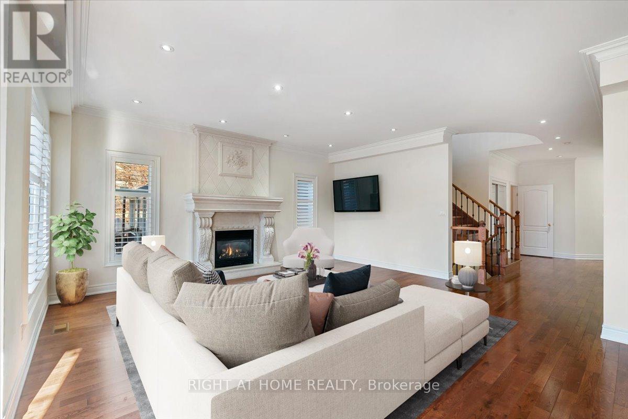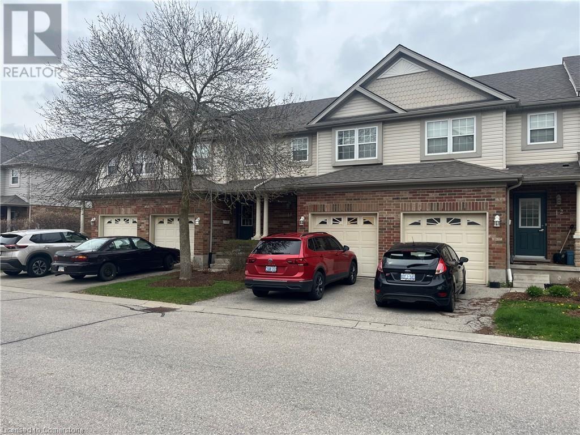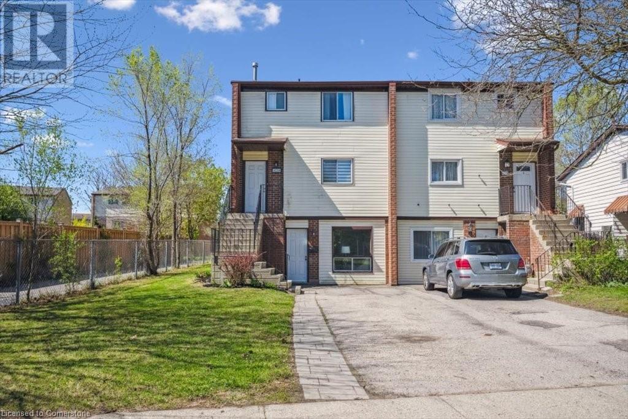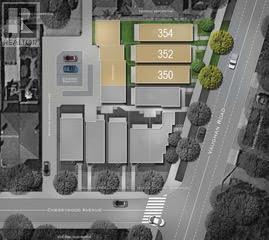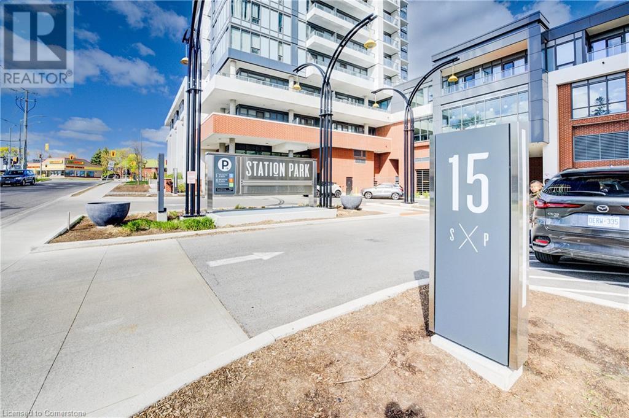308 - 1200 Don Mills Road
Toronto, Ontario
Windfield Terrace Welcomes You - A True Community! Don't Wait. Make It Your Home. Freshly Painted Living Space, 2 Bedrooms, 2 Bathrooms, White Shutters On Windows, Large Balcony, Room For A Table In The Kitchen Breakfast Nook, Just Steps to Shops at Don Mills With Eclectic Selections Of Restaurants And Movie Theatre. Quick Access To 404, 401 And Transit. All Inclusive Maintenance Including Bell Fibe TV/Internet, One Locker And One Parking Space In Underground Included, Lots of Visitor Parking. Fabulous Building Amenities, Healthy Reserve Fund, Car Wash, Gym, Sauna, Squash Courts, Out Door Pool Oasis And Lots Of Organized Activities. The Unit Is Just Waiting For Your Own Personal Touches. Condo Rules: No Smoking, No Pets, No Short Term Rentals (id:59911)
Baker Real Estate Incorporated
711 - 170 Sudbury Street
Toronto, Ontario
Discover unparalleled elegance in this exceptional loft-style 2-bedroom residence within the Curve Condo. This sophisticated unit boasts a stylish 4-piece bathroom, soaring 9-foot ceilings, and striking exposed vents and pipes that enhance its modern industrial charm. The contemporary kitchen features stainless steel appliances including a sleek dishwasher, over-the-range microwave, stove, and refrigerator complemented by a chic stone backsplash and sumptuous granite countertops. Indulge in the building's premium amenities: a chic party room, luxurious guest suites, a state-of-the-art gym, convenient visitor parking, and secure bike storage. Enjoy the vibrant lifestyle at your doorstep, with an array of cafes, restaurants, bars, and parks just steps away. Embrace the vibrant energy of Liberty Village and the serene beauty of Lake Ontario, all within walking distance. Benefit from exceptional transit access and seamless highway connections, ensuring effortless connectivity. This is a rare chance to own a slice of modern luxury in one of Queen West's most distinguished residences. (id:59911)
RE/MAX Experts
82 Melinda Crescent
Barrie, Ontario
FULLY DETACHED FREEHOLD AND MOVE IN READY ! 3 bedroom home that offers an excellent opportunity to become a first time home owner, downsize or add to your investment portfolio. Within walking distance to Barrie's waterfront park, the location is amazing with plenty of shopping nearby with grocery stores, hardware store, restaurants, drug store, bank, auto repair and so much more. Just minutes from Go Station on Gowan Street, Freshly painted, solid hardwood floors, brand new carpet on upper level. Main floor laundry. Garage has been used for storage only with other side finished into a den/office/family room. Living room has walk out to patio and fully fenced yard. Shingles replaced 2020, furnace 2016, water heater 2017. No rental equipment. Move in ready, even the ducts have been cleaned. Start with a clean slate and Please note the main level has been virtually staged to show possibilities. Approximately 1367 sf. Definetly worth putting on your Let's see this one List (id:59911)
RE/MAX Hallmark Chay Realty Brokerage
466 Line 2 N/a Line
Oro-Medonte, Ontario
Finally a place where you can build your dream home AND your dream shop! 5.9 acres being offered for sale with a section of the property zoned IR allowing for flexibility in building a small service shop or light industrial uses along side your dream home. All development charges, fees etch. are the responsibility of the buyer. Natural gas easement runs through the side of the property. Note: newly formed land boundaries for this property and taxes have not been set yet. (id:59911)
RE/MAX Right Move Brokerage
1046 Bea Dale Lane N
Gravenhurst, Ontario
One of only 3 Parks Canada Land Lease properties on Sparrow Lake!With 50 feet of unavailable, vacant land on either side of this 50 foot lake front lot, you get the feel you are in a private park!And just wait until you catch your first sunset on the dock,or from the pine clad boathouse retreat!The cottage sits at the end of the lane with no neighbor to the west and nothing but lake to the North. There is a good size kitchen dining combo when you enter the back door to this quaint old time cottage. There are two bedrooms and a sun-filled living room/sun room overlooking the deck and lake.The boathouse is steps away from the main cottage with lots of options for you and your family to make memories.Unlike the mobile home parks,this does not close up for half the year!Come up Winter,spring,summer or fall!The view alone is worth a million! This cute as a button piece of heaven is available for very quick possession and comes with almost everything you see! Even the old motorboat, canoe, paddle boat and furniture! (id:59911)
Real Estate Homeward
690 King Street W Unit# 221
Kitchener, Ontario
Welcome to urban living at its best in this modern and impeccably maintained 1-bedroom + den, 1-bathroom condo offering 751 sq ft of thoughtfully designed space in the heart of Midtown Kitchener. Ideally situated just steps from both Downtown Kitchener and Uptown Waterloo, and directly on the ION LRT line with seamless access to the universities, this location is unbeatable. Inside, you'll find floor-to-ceiling windows that flood the unit with natural light, sleek modern finishes, and an open-concept layout perfect for both relaxing and entertaining. The kitchen offers generous cupboard space and flows into a versatile den area—ideal for a home office or reading nook. The spacious bedroom includes a walk-in closet, and the four-piece bathroom is modern and spacious. In-suite laundry adds convenience and comfort. Enjoy the peace and quiet of this exceptionally clean and well-cared-for building, with amenities inlcuding a fitness center and a stunning rooftop terrace perfect for entertaining friends, barbecuing and enjoying your summer evenings. Don’t miss this opportunity to live in one of Kitchener-Waterloo’s most desirable transit-connected communities! (id:59911)
Royal LePage Wolle Realty
0 Jean Marie Road
Seguin, Ontario
Discover an extraordinary opportunity to own a vacant parcel on the serene shores of Little Lake Joseph. Boasting 200 feet of pristine frontage and approximately 2 acres of mature forest, this idyllic property offers breathtaking views over the calm waters of Schoolhouse Bay. The unique shoreline offers a blend of shallow entry and deeper waterideal for all ages to enjoy the lake in comfort and safety.Set in a quiet and private location, this property provides the perfect escape from the noise of everyday life, while remaining just a short drive to the quaint hubs of Port Sandfield and Rosseau for dining, shopping, and essentials. Little Lake Josephs central positioning allows for effortless boating access to the wider waters of Lake Joseph, making it a premier choice for water lovers and nature seekers alike.Whether you're planning a custom-built cottage or envisioning a secluded family retreat, this parcel offers the rare chance to create something truly special in one of Muskokas most coveted areas. Contact us today to experience the peaceful charm and natural beauty of Little Lake Joseph. (id:59911)
Chestnut Park Real Estate
302 - 2 South Front Street
Belleville, Ontario
Waterfront living at The Anchorage, Belleville's sole high-rise condominium. This unit boasts two spacious bedrooms, two bathrooms, large sitting area, dining room and kitchen with pantry. Enjoy breathtaking views of the picturesque Bay of Quinte, Meyers Pier, and Jane Forrester Park. In-suite laundry, on-site assigned parking space with guest parking, and conveniently located same floor storage lockers enhance your daily routine. The property also features a cozy indoor lounge and a pool with tennis courts for your enjoyment. Feel at ease with on-site security measures. The Anchorage offers effortless access to local restaurants, the scenic Bayshore Trail and Prince Edward County is just over the bay bridge where you will find wineries, restaurants, shopping, beaches, provincial parks and other amenities. Seize this opportunity to experience waterfront living at its finest. (id:59911)
Exit Realty Group
124 Dinsmore Street
Meaford, Ontario
Stunning Extended Family Estate in Thornbury Discover the ultimate family retreat in this breathtaking stone-clad timber frame home, offering 6,300 sq. ft. of warm, character-filled living space. Set on 2.5 private, fully landscaped acres, this exquisite residence is designed for grand gatherings, peaceful escapes, and year-round enjoyment. The maintenance-free all-stone exterior provides superior insulation and quiet luxury, while the timber frame construction infuses the home with rustic charm. Inside, rich South American hardwood floors flow through expansive, light-filled living areas. A Home Designed for Comfort & Entertaining, 6 Bedrooms, 6 Bathrooms, including a primary suite and guest suite with ensuites. Grand kitchen & dining space with a butlers pantry and bakers kitchen, perfect for hosting large family meals. European 'tilt & turn' windows throughout for energy efficiency & seamless indoor-outdoor living. 17-foot indoor swim spa and sauna for year-round relaxation. Geothermal heating & cooling system with radiant in-floor heating for ultimate comfort. 36' x 24' heated workshop with separate driveway, ideal for hobbies, storage, or a home business. 26' diameter dome greenhouse for year-round gardening. Multiple living areas offering privacy and space for family & guests. Furnishings are negotiable. Nestled just minutes from Thornbury and Meaford, and a short drive to Blue Mountain Village and private ski clubs, this property offers the perfect four-season lifestyle. Whether you're entertaining, unwinding, or embracing the great outdoors, this chalet-inspired estate is truly a must-see. (id:59911)
RE/MAX Four Seasons Realty Limited
1958 County Rd 7 Road
Prince Edward County, Ontario
Discover this charming all-brick bungalow, offering a spacious finished lower level thats perfect for a separate suite with its own entrance. The main floor boasts three generously-sized bedrooms and a delightful kitchen and dining area, complete with plenty of cupboards and a functional island for all your culinary needs. You'll also find a well-appointed 4-piece bathroom and convenient laundry facilities. Enjoy the added benefits of a detached garage and various outbuildings, all nestled in a picturesque country setting. Don't miss out on this exceptional opportunity to make this your dream home! (id:59911)
Peak Realty Ltd.
7749 Highway 21
South Bruce Peninsula, Ontario
Looking to enter the real estate market? Look no further! This economical 2 bedroom house on a deep lot in Allenford is looking for a new family to call it home. Strategically situated a reasonable drive to many areas in Grey and Bruce Counties. This home is move in ready, and should be seen to appreciate the value. Contact your Realtor today! (id:59911)
RE/MAX Grey Bruce Realty Inc.
961 Muskoka Beach Road
Gravenhurst, Ontario
Welcome to 961 Muskoka Beach Road this beautiful custom built home is sure to impress. Lovely landscaped entrance with a covered porch is the perfect place for your morning coffee. The attention to detail in the finishing of this home is gorgeous. The spacious layout has plenty of room for your growing family or large family gatherings. Main floor master with an ensuite that boosts extra large shower tile and walk-in closet is an inviting private space to relax after a long day. There is a bedroom as well as a den and full bath on the main floor as well, making this a fantastic layout for families or guests. In addition there is a large bonus room above the garage with a 2 piece bath. The view from this space is beautiful, and could make a great office work space for those that work from home. The custom kitchen has an island as well as a breakfast nook that makes this a great design for quick weekday mornings and also relaxing weekend brunches. The countertop is made of Dekton it is extremely durable and easy to maintain. To learn more about this amazing material please take a minute to google it. This home is just over a year old. This is a must see! All you need to do is move in. (id:59911)
Royal LePage Lakes Of Muskoka Realty
7761 Mcarthur Side Road
Ramara, Ontario
Discover the perfect blend of eco-friendly living and modern comfort in this beautifully designed off-grid home. Powered by a solar system and backed by a propane generator, this home offers true independence from traditional utilities. Nestled on a serene 2-acre lot, surrounded by 100 acres of pristine farmland, this property provides a rare opportunity for sustainable living with stunning views and unparalleled privacy. Key features include: 3 Bedrooms, 2.5 Bathrooms that are spacious and thoughtfully designed with plenty of room for family and guests. Enjoy the luxury of heated floors throughout the home, keeping you warm and comfortable in every season. This is a custom-built, energy efficient solar home that harnesses the natural power of the sun to reduce your energy footprint. Specially designed windows and blinds work together to trap solar warmth in the winter, making heating efficient and cost-effective year-round. Combined with the fireplaces in the living room and master bedroom, you will have no problem keeping cozy all winter. Stay comfortable during warmer months with a modern heat pump system that efficiently cools the home, paired with a large statement ceiling fan to circulate air throughout the space. The kitchen is the heart of the home, featuring high-end appliances and ample counter space. Perfect for culinary enthusiasts who love to entertain or create gourmet meals in style. Above the spacious 3-car garage that offers plenty of room for vehicles, tools, and storage, adding both convenience and functionality to the property, you will find a versatile loft area with endless possibilities perfect for creating additional living space, an office, art studio, or simply for extra storage. The unfinished space allows you to customize it to your needs. All Appliances included( Fridge, Freezer, Washer, Dryer, Stove/Oven) Book your showing today to see this one of a kind home! (id:59911)
Royal LePage Quest
505 Wellington Street
Midland, Ontario
Charming 1.5-story brick home featuring 4 bedrooms and 2 bathrooms, with one bedroom conveniently located on the main floor and three more upstairs ideal for families or those needing flexible space. The updated kitchen offers stainless steel appliances and a functional layout for everyday living. Enjoy a large, fully fenced backyard perfect for kids, pets, or entertaining. Located close to schools, parks, the YMCA, and the Midland Rec Centre, this home blends classic character with modern updates in a convenient and family-friendly neighborhood. (id:59911)
Keller Williams Experience Realty
203 - 2152 County Rd 36 Road
Kawartha Lakes, Ontario
Welcome to Nestle in Resort Park. These 2 bedrooms, like new 2021 "General Coach" Freedom Model Park Home sits on a very private premium waterfront lot fronting on Emily Creek with direct access to Sturgeon Lake about a 15-minute boat ride away. You also have your own West facing dock with lovely sunset views. Some features of this well maintained and fully furnished Park Home include a very large deck, storage shed, fencing, outdoor lighting, good parking and much more. The Park Fees for the Leased Lot& Hydro Deposit for the 2025 have been paid in full by the Seller and is included as part the Sale price. The Resort Community is professionally managed and maintained by "Parkridge" Some features include: a community hall, beaches, heated swimming pool, restaurants, convenience store and much more. The Park is open from the first week of May to the third week of October. **EXTRAS** General Coach Model Freedom 2 Serial Number 2GLTU54J8M80226516 The Park management must approve new owners. (id:59911)
Royal Heritage Realty Ltd.
957 Sproule Crescent
Oshawa, Ontario
Fantastic opportunity to own a majestic, estate sized home in Oshawa's sought after Pinecrest neighbourhood. Almost 3200 Sqft above grade, this beauty boasts large principle rooms, including a separate living room, a dining area, family room with fireplace and walkout to the oversized backyard, perfect for entertaining this summer. With 4 generous sized bedrooms, the primary has "his and her" closets and a 5 piece ensuite! Beautiful hardwood flooring on the main floor. The grand foyer and spiral staircase add to this home's appeal. The kitchen has stainless steel appliances, and a breakfast bar that comfortably seats 4. As an added bonus there is a wonderful eat in area overlooking the backyard. Perfect for peaceful morning coffees! Main floor laundry room provides access to the 2 car garage, with an additional side entrance. The basement is fully finished, with yet another bathroom, and an additional room that is awaiting your plans! Several areas freshly painted in 2025. Energy Star rated windows, A/C, and high efficiency furnace, as well as upgraded insulation. You will love this quiet, family friendly street with plenty of mature trees. Your gardens will get an abundance of sunshine on this south facing lot. Close to schools, parks, shops, transit and just minutes to the hospital. Easy access to both the 401 and the 407! Pre-list home inspection available... just ask! (id:59911)
The Nook Realty Inc.
68 Lowder Place
Whitby, Ontario
This home is a MUST SEE! Beautifully updated and upgraded, there is nothing left to do but move in! Located in the fabulous Town of Whitby in a fantastic family friendly neighbourhood. Pride of ownership is apparent! Custom made kitchen with bonus pantry and caesarstone quartz counters. Wonderfully decorated with upgraded baseboards, trim, and wainscotting. Stunning custom drapery and window coverings included. Large principle rooms, hardwood in foyer, living and dining. Primary bedroom has a magnificent sitting room attached which could be used as a nursery, office or den. Basement is finished with large rec room, ample storage and a 3 piece bathroom! Close to GO, 401, and 407. A short walk to schools, transit, shops, parks, restaurants, medical clinics, and so much more! You simply cannot beat this location... on a quiet street with mature trees and many original owners. Parking for 6 cars including a 2 car garage with newer, modern doors (2021). Large backyard with sizeable deck, stunning perennial gardens and retractable awning. Almost all windows updated, front windows just 3 years ago. Access to home from garage for convenience, and bonus side door entrance. Shingles (2019). (id:59911)
The Nook Realty Inc.
325 Maine Street
Oshawa, Ontario
Welcome to this meticulously crafted 5300+ sq. ft. bungalow with 2963 sq ft on the main floor and 2,400 finished sq ft in the lower level. Built in 2016, comfort, and function come together in perfect harmony. With six spacious bedrooms, four luxurious bathrooms, and a stunning backyard retreat, this home offers lifestyle few can match. The moment you step inside, you're welcomed by soaring 20-foot ceilings in the great room that create an open, airy ambiance. The rest of the main floor boasts 9-foot ceilings and hardwood floors, 4-foot wide hallways adorned with wainscoting add a touch of classic sophistication. The heart of the home is a chef's dream kitchen featuring solid wood cabinetry, soft-close doors, and sleek solid-surface countertops - perfect for everyday meals or entertaining on a grand scale. The primary suite is a retreat with his-and-her walk-in closets, a spa-like ensuite with granite shower, standalone tub, heated floors, and a soundproof in-suite laundry room for ultimate convenience and privacy. Three additional bedrooms on the main level provide flexible space for family or guests, two offering large closets with built-ins. Downstairs, the fully finished basement offers two more generous bedrooms, a full bathroom, a home gym and a family room ideal for music, movies, or game nights. The heated triple car garage features porcelain tile floors and a drive-thru bay. Above the garage, a spacious bonus room offers the ideal work-from-home setup or studio. Step outside and experience your private backyard oasis. Dive into the heated saltwater lagoon pool with an 8-foot deep end, or unwind under the entertainer's dream patio with western red cedar tongue-and-groove ceilings, built-in sound system, natural gas grill, ceiling fan, and TV. Professionally landscaped yard with irrigation systems front and back. This home is the perfect blend of luxury and functionality - designed for families, professionals, and entertainers alike. (id:59911)
RE/MAX Jazz Inc.
1115 - 5 Parkway Forest Drive
Toronto, Ontario
Welcome to this bright and spacious 3-bedroom + den unit at Prime Don Mills Location, with W/Out to a private balcony and beautiful views from den. Freshly painted with laminate floors throughout, this home offers a warm and inviting living space. Enjoy a large open-concept living and dining area perfect for entertaining or just relaxing after a long day. The kitchen includes stainless steel appliances, and there's a full-size laundry/storage room for added convenience. The versatile den can easily be used as a home office or study. The primary bedroom features a walk-in closet and ensuite bath, while the two other bedrooms are generously size with closet, ideal for families. All-Inclusive Rent: Heat, Hydro, Water, Cable, Internet & Parking, no surprise bills! Building amenities include an outdoor pool, tennis courts, sauna, playground, and more. Unbeatable location: Steps to Fairview Mall, Don Mills Subway Station, schools, parks, and quick access to Hwy 401, 404 & DVP. (id:59911)
Gate Real Estate Inc.
910 - 7 Grenville Street
Toronto, Ontario
Luxury One Bedroom Unit. The Best Layout With No Space Wasted! Steps Away To College Subway Station! Modern Kitchen W Central Island! Beautiful East View! 9 Ft Ceiling! Laminated Floor Throughout! Large Balcony! Close To Ryerson And U Of T. Easy Access To Eaton Centre, Loblaws, And Parks! Swimming Pool On The Top Floor!Extras:Fridge, Cook Top, Oven, B/I Dishwasher. B/I Microwave, Washer & Dryer, All Elfs. (id:59911)
Homelife Landmark Realty Inc.
Bsmt - 34 Brunswick Street
Brampton, Ontario
Gorgeous Legal Basement Apartment With 2B + 1W + 1K + Separate Laundry! **2 Parking Spots** On the Extended Driveway! Highly Desirable Area! Walking Distance to Mount Pleasant Go Station, Transit, Lake Louise Park, Schools and Big Plaza (Fortinos, Banks, LCBO, McDonalds,....)! Carpet Free! Very Bright and Clean! Modern Kitchen with S/S Appliances, Back-Splash and Granite Countertop! Private Entrance from Backyard! Great for a Small Family or a Group of 3-4 People! No Smoking & No Pets! Tenancy Insurance Policy is Needed! A Must See! (id:59911)
Homelife/miracle Realty Ltd
64 - 4200 Kilmer Drive
Burlington, Ontario
Bright 2-Bedroom End Unit Townhome with windows on three sides in Sought-After Tansley Woods Community! This light-filled and ready to move in home offers a functional layout perfect for anyone seeking low-maintenance living in one of north Burlingtons quietest neighbourhoods.The main floor features a welcoming living space, and a walkout to a private patio with shed for extra storage. Upstairs, the primary bedroom boasts vaulted ceilings and plenty of natural light, while the second bedroom offers generous space for guests or family. The finished lower level provides a versatile space for a home office, gym, or media room. Enjoy being surrounded by quiet forest walking trails and a community centre with outdoor pool and basketball court, but also conveniently close to all the conveniences Burlington has to offer including schools, QEW, 407, and shopping. Don't miss your chance to get into this rarely available, well-maintained community! (id:59911)
Exp Realty
1402 - 1275 Markham Road
Toronto, Ontario
Big And Braggy 1340 Square Feet! Two Parking Spots! Upgrades. Large Principal Rooms. In Suite Laundry Room. Balcony Has Been Enclosed To Form A Warm And Inviting Sunroom With Slide Open Windows & Screens For Fresh Air. Lovely And Clean Maintained Building. Building Has A Party Room. Come And See The New Trend In Condo Buying - Large Square Footage! Hard To Find And Rarely Available, close to all Amenities, 401 highway is nearby. Extras: Price includes all appliances,Fridge,stove, Dishwasher ,Deepfreeze All as is Ample Visitor Parking (id:59911)
Century 21 Innovative Realty Inc.
130 Louise Creek Crescent
West Grey, Ontario
Welcome to your dream home on 2.17 acres in a private, nature-rich subdivision overlooking protected Saugeen Valley Conservation wetlands. This custom-built 5-bedroom, 3.5-bath home was built by Stay Awhile Homes and offers over 3,800 sq ft of thoughtfully designed living space, including a bright open-concept main floor with cathedral ceilings, 2-storey windows, and a stunning view of the water from nearly every room. The kitchen features quartz countertops, an 8 foot island, and Barzotti-built cabinetry, while the luxurious primary suite boasts a spa-like ensuite and walk-in closet. Enjoy two additional bedrooms on the main floor and two more in the walkout basement, complete with a wet bar, woodstove, and rec room. Outside, relax on the glass-railed upper deck or concrete patio with no view of any neighbours. With access to trails, Boyd Lake, and a vibrant community association, this is the perfect blend of privacy, luxury, and lifestyle. (id:59911)
Exp Realty
182 Painter Terrace
Waterdown, Ontario
Prime location in Waterdown West. Close to 3800 total sqft. Natural stone steps lead to this beautifully upgraded 4 bed 3 bath home nestled in a newer area and perfectly situated within steps to trails, schools, YMCA, and all amenities. Soaring cathedral entrance with 9ft ceilings and well-designed floor plan create both function and flow in this extraordinary layout. The main floor showcases hardwood, a chef’s kitchen with granite counters, high-end stainless appliances and smart fridge, with a custom 4x7 island. Open concept living and dining room with a cozy wood feature wall. Enjoy main floor laundry, large private office or den, and bonus loft space upstairs. Light-filled airy bedrooms with California shutters that continue throughout the home. Double doors lead to primary suite with walk-in closet and double sinks. All baths with granite counter tops. The finished basement space offers a gym and rec room/theatre. Outside, relax in the fully fenced yard with a two-tier deck — perfect for entertaining! Full size double car garage with storage and 2 car driveway. Living beside the walking path gives this property rare and spacious privacy and makes it an exceptional place to call home. (id:59911)
Royal LePage Signature Realty
21 Mary Jane Road
Tiny Twp, Ontario
Welcome to your dream retreat in the heart of Tiny Township! This beautifully maintained 4-bedroom ranch bungalow offers the perfect blend of classic charm and modern comfort, making it an ideal home for families, retirees, or anyone looking to enjoy a relaxed lifestyle close to nature. Step inside to a bright, open-concept living and dining space designed for both everyday living and entertaining. The kitchen is as functional as it is stylish, featuring granite countertops, rich cabinetry, and gleaming hardwood and ceramic floors that run throughout the main level. The layout is spacious and thoughtfully designed, offering comfort and ease in every corner. The private primary suite offers a tranquil escape with a full ensuite bathroom, while three additional bedrooms provide flexibility for guests, a home office, or growing families. The fully finished basement adds incredible value, featuring a cozy fireplace, bar area, and abundant storage space including a large cold cellar, perfect for wine lovers or preserving garden harvests. Step outside to your personal backyard oasis. Lounge by the inground pool, relax under the pergola, or entertain on the large deck surrounded by mature trees that provide beauty and privacy. Its the ultimate space for summer gatherings, peaceful mornings, or evenings under the stars. This home also includes a double garage and is located just minutes from the sandy beaches and clear waters of Georgian Bay. Whether you're into boating, beachcombing, snowmobiling, or simply soaking in the natural beauty, the area has something for everyone. Why Tiny/Wyevale? Known for its small-town charm and year-round outdoor recreation, Tiny Township is a hidden gem in Ontario's sought-after cottage country. With proximity to Midland, Wasaga Beach, and the GTA, plus local shops, trails, and a strong sense of community this is a place where life slows down and quality of living takes center stage. (id:59911)
Engel & Volkers Barrie Brokerage
16 Yonge Street
Toronto, Ontario
Hotel style living in a spacious 700+ sqft 1+1 with 2 full washrooms. New flooring installed! Centrally located in downtown Toronto, minutes to Union Station, Lake, Love Park, CIBC Square, Scotiabank Arena, Longos, Farm Boy, CN Tower, etc. Hydro Included. **EXTRAS** Luxury amenities: Tennis Court, Cinema, Exercise Rm, 24 Hr Concierge, 60'Pool, Whirlpool, Sauna, Putting Green, Guest Suites, etc. (id:59911)
Right At Home Realty
106 Highland Crescent
Toronto, Ontario
Most Sought After Neighborhood Of York Mills And Bayview On Most Sought After Crescent - Welcome To Highland! Outstanding Custom Residence Defined By Fine Craftsmanship, Discerning Style & Functionality. Vast Tree-Lined Property At Coveted Address In Exclusive South York Mills Enclave. Designed For Gracious Living & Entertaining W/ Luxury Appointments & Superb Attention To Detail. Stately Entrance Hall Impresses W/ Two-Storey Cathedral Ceilings, Circular Staircase, Crown Moulding & Oak Floors. Elegant Living Room Presents French Country Fireplace W/ Marble Surround, Herringbone Oak Floors & South-Facing Bow Windows. Formal Dining Room W/ Adjoining Servery. Exemplary Gourmet Kitchen Renovated In 2013 W/ Custom Soft-Close Cabinetry, Oversized Central Island, Walk-Out To Backyard Retreat, Sunlit Breakfast Area & Best-In-Class Appliances. Warm & Inviting Open Concept Family Room W/ Custom Entertainment Center & Fireplace. Distinguished Main Floor Office W/ Bespoke Wood Paneling Throughout. Remarkably Spacious Primary Suite Featuring 2 Walk-In Closets & Spa-Like 5-Piece Ensuite 2013 W/ Marble Finishes, Heated Floors & Soaking Tub. Second Bedroom W/ Walk-In Closet & 5-Piece Ensuite W/ Soaking Tub. Bright Third Bedroom W/ Large Walk-In Closet & 4-Piece Ensuite. Dual Primary Bedrooms 4 A Multi-Generational Family Or Adult Child W/ Abundant Storage. Lower Level Presents Extraordinary Scale For Entertaining, Cozy Movie Room W/ Wood-Burning Fireplace & Full Bathroom. Spectacular Backyard Oasis W/ Expansive Barbecue-Ready Deck, Gardens, Mature Trees & Unobstructed Sunlight. Graceful Street Presence Showcasing Tumbled Brick Masonry, Meticulous Landscaping & Soaring Pine Trees. Unparalleled Location Near St. Andrews-Windfields, Minutes To Top-Rated Schools, Granite Club, Golf Courses, Parks, Transit & Major Highways. The Ultimate In Lavish Family Living. (id:59911)
RE/MAX Realtron Barry Cohen Homes Inc.
122 Forest Hill Road
Grimsby, Ontario
FOR SALE is a Bright, freshly painted and welcoming 3 Bed 2 Bath Sidesplit in a Peaceful and fabulous location, a perfect family home at end of Cul-de-sac close to parks and backing on to Ravine. Featuring Newly upgraded kitchen, upgraded baseboards and trims, Main floor features hardwood floors, a large Living room, and Dining room with a door to sunroom looking onto a private yard and patio, the second floor has three good-sized bedrooms and a 4-piece bath. Downstairs is a finished rec room with large windows, lots of space and storage in the laundry room and newly added 3-piece bathroom. Single attached garage and large garden shed, easy access to HWYs, close to shopping and Costco. (id:59911)
Gate Gold Realty
285 Hamilton Drive
Hamilton, Ontario
Architectural masterpiece. Many have admired this unique 2 storey residence situated on a private half acre lot. Quality and details abound in this custom build. Soaring 17' Barrel vaulted ceiling in sun-filled living room is the highlight of the home. Interesting details throughout. Exterior gets interest for its used of muted natural colour scheme. Lower level features In-Law suite and generous storage space. Private parking for 20 cars. Heated garage features tiled flooring. Additional 22'x20' heated garage or workshop with water supply. Third garage is single. A must-see for clients seeking quality and comfort! (id:59911)
RE/MAX Escarpment Realty Inc.
2087 Fairview Street Unit# 1001
Burlington, Ontario
For more info on this property, please click the Brochure button below. Welcome to Paradigm, one of Burlington’s most sought after Luxury condominiums with state of the art amenities and GO transit right at your door step. This Beautiful upgraded Balance model is almost 700 sqft and offers 2 bathrooms, a spacious master bedroom with ensuite. The den has a large window, and could easily be used as a 2nd bedroom, large home office, or workout space. This rare layout provides lots of natural lighting, floor to ceiling windows, and a custom built-in stone surround electric fireplace. The living room, Den, and Master all overlook the oversized balcony that provides amazing North, East and south views. 1 Underground parking spot & locker included. Paradigm amenities include, 24 hour Concierge, indoor pool with hot tub, sauna, indoor and outdoor fitness, basketball court, guest suites, kids play room, dog park & dog wash area, party room, movie / media theatre room, underground visitor parking and all within walking distance to Walmart, and the downtown core. (id:59911)
Easy List Realty Ltd.
38 Attwater Drive
Cambridge, Ontario
Welcome to this stunning 1-year-new around 2,490 sq. ft. detached home built by the prestigious Greenpark Homes, located in the highly sought-after Hazel Glenn master-planned community. This model offers a thoughtfully designed layout featuring a spacious open-concept living/dining area and a separate family room. Enjoy 9-foot smooth ceilings and premium laminate flooring throughout the main level.The upgraded kitchen boasts extended cabinetry, a matching backsplash, and modern finishes, complemented by pot lights on the main floor, 2nd floor hallway, and in the primary bedroom. Elegant solid oak stairs lead to a generous primary suite with a luxurious 5-piece ensuite including a glass shower. Two additional well-sized bedrooms and a versatile flex space, perfect for a home office or study area, complete the upper level. (id:59911)
RE/MAX President Realty
G215 - 275 Larch Street
Waterloo, Ontario
Location! Location!! Location!!! Excellent Opportunity For Parents Of Students, Investors or Yonge Professionals In The Heart Of Waterloo. Lots Of Grocery And Fast Food! Why Rent When You Can Invest! Compare Price And Maintenance Fees! This Approx 500 Sq.Ft. Unit Has A Functional Layout With Ensuite Laundry, Large Bedroom With Extra Wide Closet, Large Living Area, Open Style Kitchen With Stainless Steel Appliances, Dishwasher And Granite Counters. Quality Flooring Throughout. Juliette Balcony. Enjoy Many Amenities At Building "G" Like Rooftop Terrace & Bike Storage. Existing Furniture( As-Is) Can Stay For Easy Move-In & Investment! (id:59911)
Save Max Pioneer Realty
38 Attwater Drive
Cambridge, Ontario
Welcome to this a year new, detached home featuring 3 spacious bedrooms plus a loft and 2.5 bathrooms. As you enter, you're greeted by soaring 9-foot ceilings on both the main and second floors, creating a bright and open atmosphere throughout. The modern kitchen is a chefs dream with granite countertops, a large island, and plenty of cabinet space. The open-concept family room flows seamlessly into the separate living and dining areas, making it ideal for entertaining. Big windows fill the home with natural light, and theres convenient access to the garage through a functional mudroom. Upstairs, you'll find three generous bedrooms and a versatile loft space, perfect for a home office or playroom. The primary bedroom features a walk-in closet, double sinks, a freestanding tub, and a walk-in shower for a spa-like experience. No smoking or pets allowed. Tenant is responsible for all utilities. (id:59911)
RE/MAX President Realty
51 Concession Street
Havelock-Belmont-Methuen, Ontario
Welcome to 51 Concession St in Havelock! A century home refreshed! This updated home blends historical elegance with modern living." With 3 bedrooms and 2 full washrooms, it sits on over half an acre lot in the family friendly outskirts of Peterborough. Over $260,000 was spent enhancing this bright and spacious home while preserving its unique features. Some of the recent renovations include a newer gas furnace; windows; kitchen and baths; modernized wiring, plumbing, flooring; a roof (June 2024); a mudroom / office and 3 piece bath with walk-in-shower and a family room addition which walks onto a lovely deck great for entertaining. On this beautifully landscaped country lot, sits an above ground pool with a pressure treated deck( 3yrs) looking over a fire pit and deep lot surrounded with nature. A huge heated, insulated R60 garage and workshop with a WETT certified wood stove for the car enthusiasts. The newly paved driveway and garage accommodates parking for 8 cars.Whether you're entertaining by the pool or retreat further back for some music and good times by the campfire, you'll feel like you're on vacation every day. **See complete list in photos. Just 30 minutes from Peterborough, 1 hour from Durham Region,10 minutes to the lake, it's an ideal location to relax with family and friends. **Pre-inspection report available** Don't miss the opportunity to experience this serene retreat. Schedule a showing today!" (id:59911)
RE/MAX Hallmark Realty Ltd.
1314 Fairway Court
Burlington, Ontario
A great opportunity to own a stately 5-bedroom home on one of the best courts in prestigious Tyandaga one of Burlington's most coveted, family-friendly neighbourhoods. Set on a sprawling pie-shaped lot backing onto greenspace with mature trees, this 2-storey, approximately 3,900 sqft of living space, brick home offers ultimate privacy, timeless charm & a lifestyle rooted in comfort& harmony. A classic center hall layout reveals elegant principal rooms, including a formal dining room with detailed ceiling, crown mouldings and wainscotting. A grand living room with original wood-burning fireplace and marble surround & crown moulding, opens to a rich wood-panelled office including built-in shelves perfect for working from home. The eat-in kitchen with breakfast area & servery opens to a bright family room with gas fireplace & walkout to patio with views of a serene backyard framed by mature trees and gardens, great for spending time with family and friends. Upstairs provides 5 generous bedrooms with hardwood floors & double closets; the primary suite features dual closets & a 3-pc ensuite. A newly professionally finished and fully waterproofed basement adds peace of mind - 48k with permits. Includes exterior waterproofing membrane, new sump pump installation, backflow valve, insulation, furnace & hot water heater, rewiring, drywall trim, carpet & painting. Double garage with inside entry and side door to yard, large double-wide driveway and stone patio walkway. With its quiet suburban feel and convenient proximity to Tyandaga Golf, trails, parks; minutes to excellent schools, shopping & major highways live where nature meets convenience. A source of enjoyment by the original owner since 1965 this well located property and home, built by a reputable builder, is ready for your personal touch! (id:59911)
Royal LePage Burloak Real Estate Services
52 Harold Street
Toronto, Ontario
Massive house on a Massive lot! Excellent location! Custom built 2006, all stone frontage beautiful home with 4190 of livable sq feet, high-quality and exquisite details, high ceiling foyer, maple kitchen cabinets, stone carved fireplace, 2 family rooms, cast iron railings, hard wood floors on main and second floor, full finished basement with built-in for kitchen and separate entrance, steps to GO train and to Saint Remo bakery, minutes to shops, parks and Lake Ontario (id:59911)
Right At Home Realty
520 - 6 Humberline Drive
Toronto, Ontario
Welcome To This Bright And Spacious Unit In The Heart Of Humberline. This Beautiful Condo Offers 1 Large Bedroom and 1 Full Bathroom. Generous Open-concept Layout, Perfect For Modern Living. Living And Dinning Areas With Large Windows Offer Panoramic view. Overlooks Ravine And Greenbelt Park With A Beautiful South-West View. Spacious Bedroom Comes With Walk-In Closet And Ensuite Washroom. Includes One Underground Parking And One Locker. Conveniently Located Close To Schools, Parks, Humber College, Transit, And Major Highways. Building Offers Many Facilities Including Bbq Area, Library And Children's Playground, Gym, Indoor Pool/Sauna and Game Room. (id:59911)
RE/MAX Real Estate Centre Inc.
526 Jerseyville Road W
Ancaster, Ontario
If you are looking for the perfect home, close to everything with a peaceful country feel, look no further! This spectacular property has been recently updated and is move in ready with a total of 2717.71 square feet of living space. Featuring new windows and doors, new kitchen and bathrooms (2024), new siding (2023), a beautiful backyard with new deck and hot tub as well as all new fencing. The fully finished basement has potential for ln-law suite or rental opportunity. A must see! (id:59911)
Keller Williams Complete Realty
32 Cobblestone Drive
Paris, Ontario
Welcome to 32 Cobblestone! Making its debut to the MLS, this expansive all brick bungalow is located in a sought-after neighbourhood and has been immaculately maintained for over 20 years! Stepping through the front French doors you will be greeted by a large foyer area with double hall closets. Elegant crown moulding and hardwood floors guide you through the common areas of the home including a large formal dining area, the living room with gas fireplace, and an open eat-in kitchen with tons of cabinetry, an island with granite countertops, and access to the rear yard. The primary bedroom offers views out back, along with a 3pc ensuite, walk-in closet, and an additional closet for linens or clothing. An additional bedroom and a 4pc main bathroom are located close by, and the third bedroom out front (currently used as a sitting area) offers tons of space and features a bay window. Main floor laundry with access to your double car garage complete the main level. In the partially finished basement, you will find a den/office, a large storage room, 200 AMP service, 8’ ceilings, two egress windows, and a vast recreation area awaiting your finishing touches! Stepping out to the backyard, you are sure to appreciate the tranquility with a rear deck overlooking mature trees and greenery. Recent updates include a high-efficiency furnace and A/C (2021) and a roof replacement (2015). Located close to parks, schools, and amenities, this home blends comfort, function, and peaceful surroundings—ideal for families or down-sizers seeking quality and space. Book your private showing today! (id:59911)
RE/MAX Twin City Realty Inc. Brokerage-2
759 Lowell Avenue
Newmarket, Ontario
Perfect 3+2 Bedroom and 2 Bathroom Detached *Premium 67ft Wide Frontage* Double Wide Driveway* Located In Newmarket's Family Friendly Neighbourhood Gorham College Manor* Sunny Southern Exposure W/ Ample Parking Space* Enjoy 1,900 Sqft Of Living Space W/ Separate Entrance To Finished Basement *Perfect In Law Suite* Open Concept Living & Dining Room *New Large Windows* Wide Plank Vinyl Floors & Modern Light Fixtures* Chef's Kitchen *Quartz Counters* Backsplash* Custom White Cabinets W/ Modern Hardware & Pantry Space* Double Undermount Sink By Window* All Newer Kitchen Appliances & LED Pot Lights* Modern 4PC Bathroom W/ 12x24 Tiled Floors *Glass Wall For Shower W/ Custom Tiling* Modern Vanity & Wall Light Fixture & HE Toilet* All Spacious Bedrooms W/ Closet Space & Large Windows* Finished Basement W/ Separate Entrance *Neutral Vinyl Floors* LED Pot Lights Throughout *Large Kitchen & Breakfast Area* Upgraded White Cabinets* Quartz Counters* Subway Backsplash* 2 Spacious Bedrooms W/ Windows* Multi-Use Rec Room Perfect For Entertainment* Full 4Pc Bathroom W/ Upgraded Tiling *Modern Vanity & HE Toilet* Ample Storage Space* Huge Backyard *Fully Fenced* *Outdoor Shed *Perfect For Summer Nights & BBQ* Beautifully Landscaped Front Yard W/ Upgraded Front Porch **EXTRAS** YORK High Efficiency Furnace (2018), AC (2021), 80% Newer Windows (2021), Roof Shingles (2017), Newer Main Entrance Door *HRV Air Exchanger Unit* Waterproofed Foundation* Walking Distance To Newmarket Main Street For Restaurants, Bars & Community Centre *Top Ranking Schools* Minutes To THE GO in Newmarket, HWY 404, Upper Canada Mall, Hospital, All Major Shopping & Entertainment* Skip The Condos & Townhomes* Buy A Detached Home* Premium Lot W/ Endless Potential *Custom Built Homes On Street & Surroundings Streets In Community* Move In Ready! Don't Miss* (id:59911)
Homelife Eagle Realty Inc.
4 Sundance Crescent
Toronto, Ontario
Beautifully well kept Brick Detached Bungalow with finished separate entrance Basement Apartment Situated in a desirable Woburn Community. Main floor comes with three Bedrooms and two washroom with nice size living and dining space. Basement comes with two bedrooms with one living room, one full size washroom, eat in kitchen, Very Spacious. Clean and Sun filled singer family residential house. Perfect for anyone looking for a rental income to subsidize their mortgage payments. Solid brick home with a pool sized Backyard and fully fenced yard. Bungalows are a great investment and cater to a variety of Buyers. Close to U of T Scarborough, Parks, Shopping, TTC and Highway 401. Book a Showing Today. (id:59911)
Royal LePage Connect Realty
30 Imperial Rd S Road Unit# 11
Guelph, Ontario
Welcome to a beautiful 3-bedroom townhouse at 11- 30 Imperial Rd S, in a quiet, well-maintained area in Guelph’s highly desirable West End neighborhood! This home offers a bright and functional layout with a spacious kitchen that leads to a fascinating living and dining area. Bigger sliding glass doors at the rear provide natural light, while and providing direct access to a private back yard to enjoy your morning. A 2-piece powder room completes the main floor. Upstairs, the primary bedroom offers generous space with his-and-hers closets and many large windows, creating a peaceful sight with natural light. 2 additional bedrooms also offer good closet space for family, guests, or a home office. A well-equipped 4-piece main bathroom includes a large vanity and a combined shower/tub setup. Downstairs, the finished basement adds valuable living space with a 3-piece bathroom, recreation, and a large Bedroom, This townhouse is just steps away from major shopping centers, banks, restaurants, and everyday needs, including Costco and Zehrs. Families will love the nearby Catholic School & Taylor Evans Public School and commuters will like the easy access to the highway. Parks, trails, and the West End Community Centre are close to each other for whole year recreational activities . This property is an opportunity for investors who want immediate rental income or for first home buyers to settle into a well-known neighbourhood. (id:59911)
Century 21 Right Time Real Estate Inc.
421 Bairstow Crescent Unit# A
Waterloo, Ontario
Welcome to this centrally located semi-detached home in Waterloo. The main floor features a bright and functional layout with tile and laminate flooring throughout, and an open-concept living and dining area that flows into the kitchen. The spacious island is perfect for quick breakfasts, meal prep, or casual dining, and is complemented by a stylish backsplash. Upstairs, you’ll find three well-sized bedrooms and a full 4-piece bathroom. The primary bedroom overlooks the private backyard, which includes a deck ideal for summer entertaining and a shed for convenient outdoor storage. The finished basement offers a great in-law suite setup, complete with a kitchenette and a 3-piece bathroom, providing flexible space for extended family. The laundry area includes built-in shelving for additional storage. Located close to the highway, both universities and the Conestoga Mall. (id:59911)
Royal LePage Wolle Realty
350-354 Vaughan Road
Toronto, Ontario
A prime investment opportunity: a vacant lot with approved plans for the construction of 3 detached houses, each approximately 2,300 sq ft, with 4 levels and a rooftop terrace. The development includes detached garages with lane access. With water, sewer, and gas services already in place, the property is ready for building permit application. This lot is part of a 9-unit development situated at the corner of Cherrywood and Vaughan Rd. (id:59911)
RE/MAX Prime Properties - Unique Group
1534 Silver Spruce Drive N
Pickering, Ontario
There is absolutely nothing to do here but move in! Exceptional executive home in a desirable area of north Pickering. Located within the catchment zone for William Dunbar Public School which has been ranked as one of the best elementary schools in Pickering. This is the perfect home for a growing family. The main floor features separate living, family and dining spaces as well as a lovely upgraded kitchen with granite countertops and a walk out to the large backyard deck and hot tub. Four large bedrooms upstairs as well as a loft area plus a designated office space. Master bedroom has a walk-in closet and a five piece ensuite with soaker tub and separate shower. There is a finished basement apartment that is ready for tenants or in-laws. Recent upgrades include new flooring throughout main and second floor (2025), all brand new triple pane windows (2023), freshly painted throughout (2025). The furnace and air conditioner are newer (2020). Photos of the basement have been virtually staged. (id:59911)
Royal Heritage Realty Ltd.
15 Wellington Street S Unit# 2609
Kitchener, Ontario
Welcome to 15 Wellington St. S Station Park towers!!! Located in mid-town Kitchener and the technological hub. Unit 2609 offers open concept layout with incredible natural light, stunning west facing view to enjoy those unobstructed sunsets, and a colour palette that welcomes you in. Unit 2609 offers 2 bedrooms, 2 full bathroom, in-suite laundry, a 45 sq ft open balcony and $18,000 + upgrades. This unit offers great space for every day living with plenty of room to entertain family and friends. Need storage for seasonal items and a parking spot – you can have both with the unit! Residents and their guests have access to incredible amenities; concierge, two-lane bowling alley in the lounge, bar area, pool table and foosball, Hydra pool swim spa and hot tub, Peloton room with Yoga/Pilates studio, fitness centre, dog washing station, outdoor terrace with BBQ’s and furnished & landscaped patio/terrace. Not to forget about the opportunity to book the private dining room with a full kitchen available for those dinner parties and celebrations. Convenient access to the LRT and other public transportation. To top it off, this unit has a license for short term rentals! Book your showing today, it is a wonderful opportunity and a must see! (id:59911)
Peak Realty Ltd.


