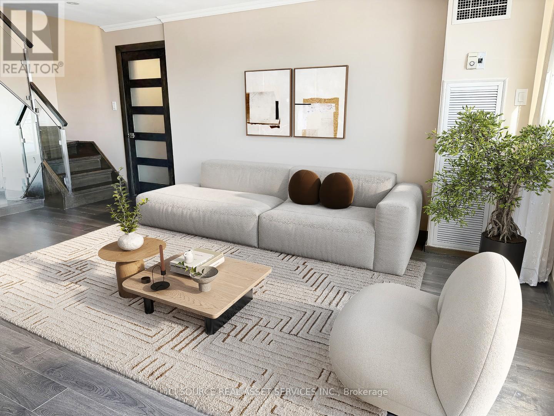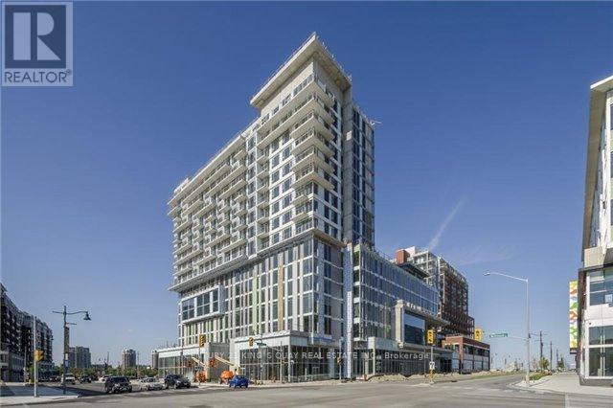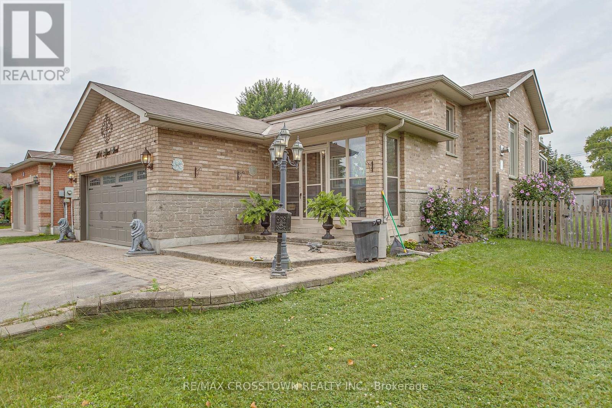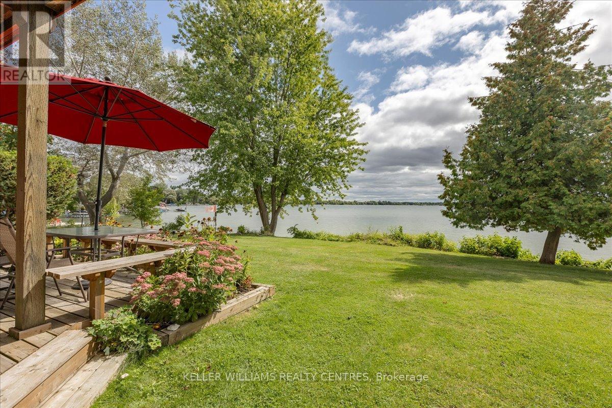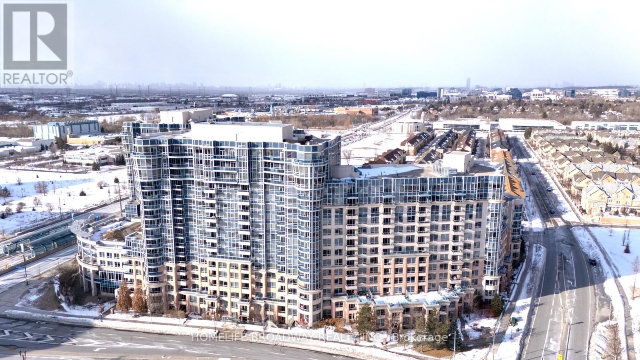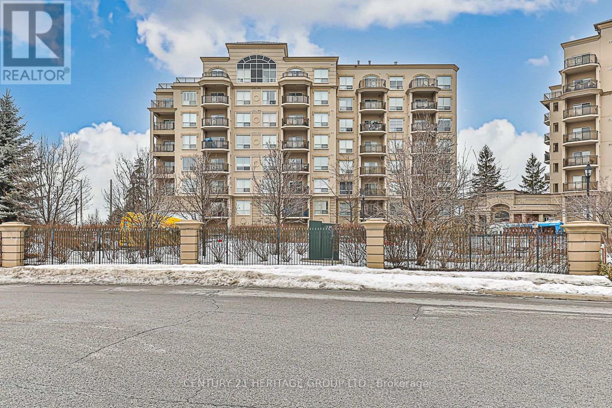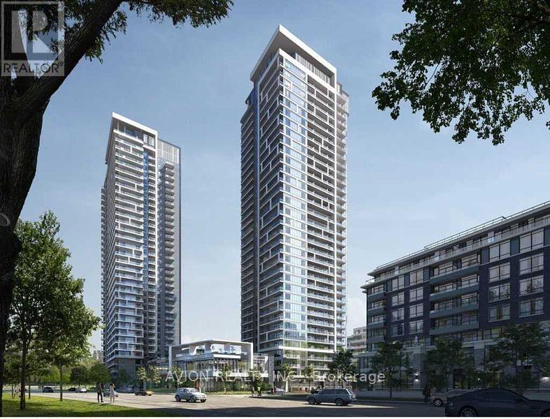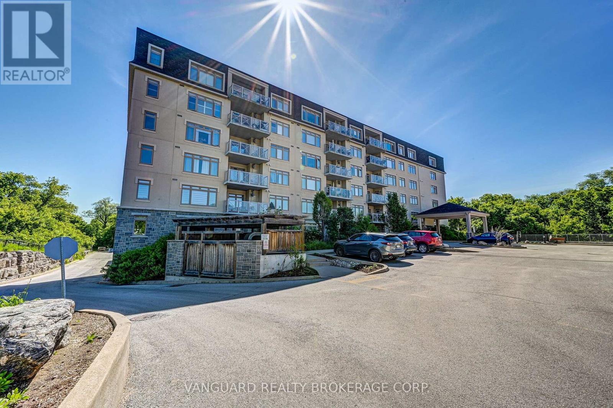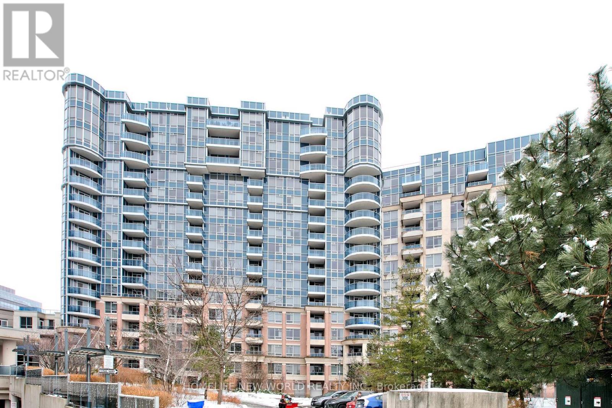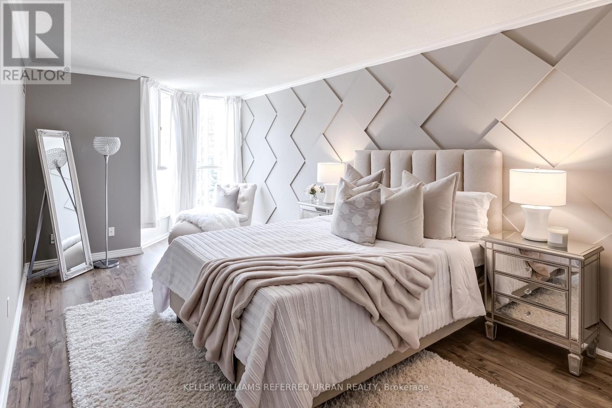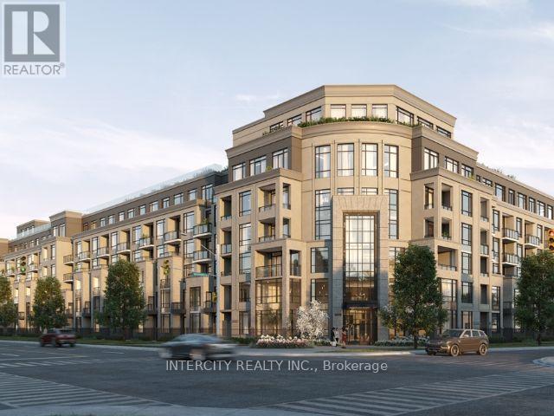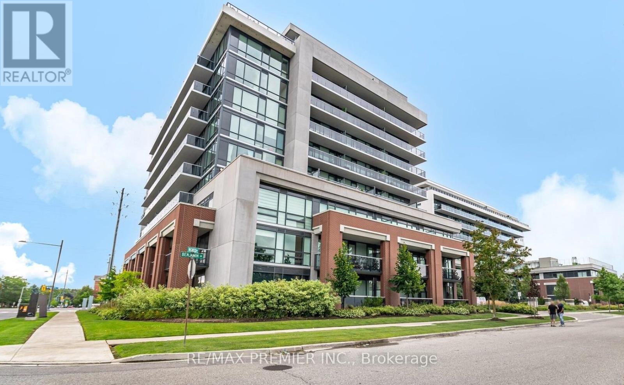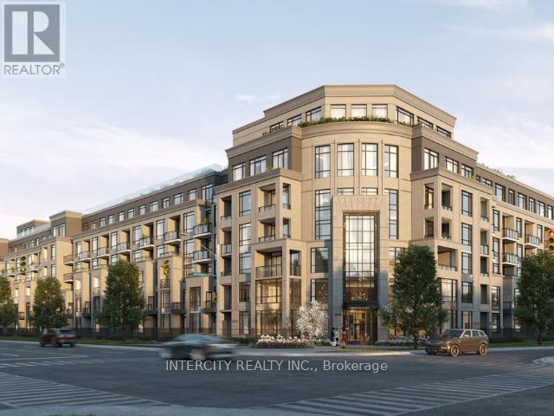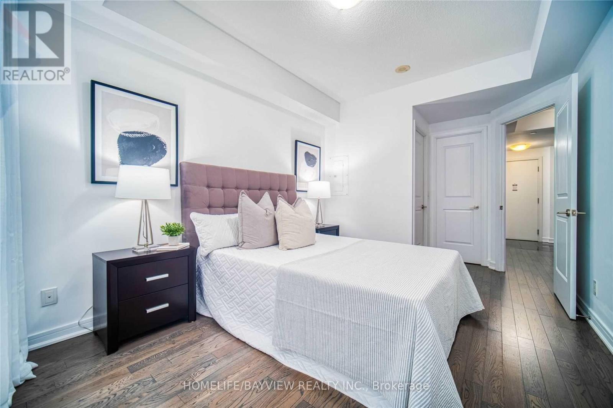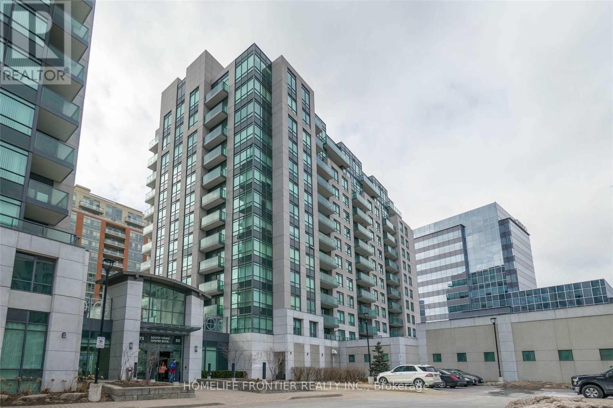339 - 16 Elgin Street
Markham, Ontario
Rare 4 bedroom 2 Storey Condo Overlooking Quiet Park In High Demand Thornhill Location. Bright And Spacious Unit with Large Balcony (BBQ allowed). Modern European Design. Freshly Renovated from top to bottom: New kitchen and appliances, Modern Glass Stairs, Smooth Ceiling with pot lights, Upgraded Modern Flooring, Closet Organizer, Luxurious Bathrooms (Master/Hall Dual Entry). Close To 401/407, Yrt At Doorstep. Shopping, Restaurants, Top Schools. All Inclusive Maintenance Fee: heating, water, electricity, central a/c, internet, building insurance, common elements, underground parking and cable TV. Huge Indoor Pool, Sauna, Gym and Billiard Room. Pets Allowed. Square Footage 1199 sqft *For Additional Property Details Click The Brochure Icon Below* (id:59911)
Ici Source Real Asset Services Inc.
1113 - 8081 Birchmount Road
Markham, Ontario
Newer 1 Bedroom Suite Unit W/ Balcony In Signature. At The Milan Features Unobstructed Views 9" Ceilings, Huge Balcony, Bright Living Space, Modern Open Concept W/ Cesar Stone Countertop & Large Center Island, Stainless Steel Appliances. Swimming Pool, Gym. Steps To Viva, Cineplex, Shops, Restaurants, Unionville Go Train, Ymca, Pan-Am Centre + York U Campus. (id:59911)
Century 21 King's Quay Real Estate Inc.
1104 Alfred Street
Innisfil, Ontario
This lovely all-brick raised bungalow is just steps from the lake in a peaceful, friendly neighbourhood. The main floor boasts a large living room with a gorgeous gas fireplace, a spacious kitchen and a lovely eat in dining area. Directly off the kitchen, you'll find a large sunroom filled with natural light, offering views of the fenced backyard through panoramic windows. The primary bedroom features an ensuite and enough room for a cozy sitting area. A second bedroom and main floor laundry room enhance the home's comfort and practicality. The basement offers in-law potential with a kitchen, two bedrooms, a renovated bathroom and roomy family area. A 2nd fireplace in the lower level adds warmth and charm to the living space. The backyard features a second detached garage, perfect for a workshop or other home business opportunities. It even has its own private 2 car driveway! This distinctive property offers endless possibilities. Come take a look and see what quiet living looks like. (id:59911)
RE/MAX Crosstown Realty Inc.
17 Davy Point Circle
Georgina, Ontario
Rarely Offered Direct Lakefront Luxury Condo With Gorgeous Lake Views Of Lake Simcoe. Adult Lifestyle In Private Enclave Of 26 Homes. Comfortable Bright Layout With Floor To Ceiling Windows, Wood Burning Fireplace & Gleaming Hardwood Floors. Primary Suite Has Renovated 3-Piece Ensuite & Separate Walk-out Balcony With Glass Railing Overlooking Lake. Finished 3rd Floor Skylit Loft Offers Guest, Creative or Office Options & Loads Of Storage. With Over 1,900 Sq.Ft. This Unique Unit Also Has 3 Car Parking, Large Deck With Beautiful Framed View of Lake Simcoe. 2022 Shoreline Restoration. New Resident Day Dock & Canoe, Kayak & Surf Board Storage. Carport Storage. Close To All Amenities & Orchard Beach Golf Club. (id:59911)
Keller Williams Realty Centres
5090 Baldwin Street S
Whitby, Ontario
Beautiful Unique Custom Home On Large Mature Treed Lot. 3+1 Bedroom, 3 Bath, with Finished Basement. Newer Renovated Kitchen W/ Quartz Countertops & Breakfast Bar(2023), Newer Semi Ensuite 5pc(2023), Laminate Flooring Throughout, Lrg 227' Deep Lot W/ Above Ground Pool. W/O to Large Deck from Dining Room, Garden Shed W/Hydro, and Hot Tub Hookup. 2 Main Floor Kitchens W/ another Wet Bar in the Basement W/ 240 Volt Hookup. 2 In-Law Suite Potentials!! Living Room W/ French Doors & Wood Fireplace. Garage Converted into Room, can Easily be Converted Back. Cozy & Private Backyard Making it the Perfect Spot to Entertain! Minutes From D/T Whitby, Golf Course, Conserv.Area, Restaurants, Shopping, Etc! (id:59911)
Affinity Group Pinnacle Realty Ltd.
418 - 415 Sea Ray Avenue
Innisfil, Ontario
Luxury Lakeside Living - Large 2 Bedroom, 2 Bathroom condo at Friday Harbour with 970 sqft! This exquisite residence is The ultimate spot in HIGHPOINT. Corner Penthouse with 10 Ft. Ceilings Elegant 2- Bedroom Corner condo. This bright and spacious 2 bedroom corner unit with custom window coverings and great views of the courtyard, forest, and pool/hot tub area, lake, creating a serene and picturesque setting. Kitchen: Custom cabinetry designed for both style and functionality. A kitchen island with sleek quartz countertop, under cabinet lighting with pot lights for a warm and inviting atmosphere. All the furniture's are also included. Generous pantry space for all your storage needs. Quartz backsplash. High-end stainless steel appliances. Laminate engineered flooring throughout. Smooth finish ceilings add a touch of sophistication. Bathrooms feature porcelain tiles and quartz countertops paired with custom vanities and mirrors. Bedrooms boast stylish feature walls and custom built in drawers and cupboards. This unit blends modern elegance with comfort, offering high quality finishes and an unbeatable location. Perfect for anyone seeking a beautiful and relaxing living space.Year-Round Resort Living Friday Harbour! Marina, Golf! Pools, Gyn, Walk On The Boardwalk, Head To The Beach, Hike In The 200-Acre Nature Preserve, Starbucks, French and Italian cafes, Fishbone. Free Shuttle Around Resort & FH services! This is the Great Escape. (id:59911)
Homelife Frontier Realty Inc.
263 - 23 Cox Boulevard
Markham, Ontario
Welcome to Circa II at 23 Cox Blvd, a prestigious Tridel-built condominium in the heart of Markham's Unionville neighborhood. This established residence offers a spacious layout, practical amenities, and a prime location near top-rated schools, shopping, dining, and much more. With over 1,200 sq. ft., this south-facing unit boasts abundant natural light, a functional layout, generous bedrooms, and full-sized appliances. Residents enjoy access to a fitness center, indoor pool, sauna, party room, and 24-hour concierge services. A fantastic choice for those seeking convenience, and value in a sought-after community. (id:59911)
Homelife Broadway Realty Inc.
305 - 8 Maison Parc Court
Vaughan, Ontario
This charming 1-bedroom apartment offers an open-concept layout, creating a spacious andinviting atmosphere. The unit features a walk-out balcony, perfect for enjoying fresh air andoutdoor views. The building boasts excellent amenities including an outdoor pool, an indoor hot tub and a fully equipped gym. Located just steps away from public transit and a short distance to York University, Yorkdale and Finch station, this apartment offers both comfort and accessibility. With easy access to highways, this property is perfectly situated for commuters. Don't miss out on this incredible opportunity! (id:59911)
Century 21 Heritage Group Ltd.
2610 - 36 Lee Centre Drive
Toronto, Ontario
Welcome to suite 2610 at 36 Lee Centre Drive, where style meets convenience high above the city. This unit includes 2 prime parking spots and 2 lockers, conveniently located near the elevator ideal for personal use or potential rental income. Step into this bright and spacious 2-bedroom, 2-bathroom condo on the 26th floor, offering stunning southwest exposure with an abundance of natural light. Enjoy panoramic sunset views and on clear days, take in the beauty of Lake Ontario. You'll even have front-row seats to fireworks displays throughout the year. This thoughtfully designed suite features engineered hardwood flooring in the living areas and bedrooms, complemented by sleek ceramic tile in the kitchen, foyer and bathrooms. The modern kitchen, renovated in 2022, showcases a striking quartz waterfall countertop, matching backsplash and a breakfast bar perfect for casual dining. Stainless steel appliances complete the contemporary look. Both bedrooms are generously sized, with the primary suite offering a private 4-piece ensuite. Live in a well-maintained building with exceptional services, including 24/7 security, concierge, floor-by-floor surveillance and regular underground and window cleaning. Located just minutes from Highway 401, TTC, Scarborough Town Centre, Centennial College, University of Toronto Scarborough campus, the YMCA, child care services and major grocery stores, everything you need is at your doorstep. Enjoy an unmatched list of amenities: indoor pool, gym, billiards, ping pong, library, party room, BBQ area, guest suites and a family-friendly park with biking and walking trails right outside your door. (id:59911)
RE/MAX Rouge River Realty Ltd.
1022 - 38 Water Walk Drive
Markham, Ontario
Welcome to riverview by times group, a brand new condominium building with a prime location in the heart of markham on hwy 7. This luxurious building is the newest addition to the markham skyline. Spacious and efficient 2-bedroom corner unit. Luxury features: prime location in the heart of markham centre steps to whole foods, lcbo, go train, vip cineplex, good life and much more minutes to main st. Unionville public transit right in front, 3 minutes to highway. 1 Parking and 1 Locker are included. (id:59911)
Avion Realty Inc.
610 - 149 Church Street
King, Ontario
Nestled In Central Schomberg This Lovely Condominium Complex Offers The Perfect Retreat From The Hustle And Bustle Of Central Vaughan While Still Remaining Within A Short Commute To The City Centre. This Beautiful 1-Bedroom 1-Bathroom Unit Features Laminate And Tiled Flooring Throughout And Offers Beautiful Views From Its Large Windows As Well As From Its Private Balcony - Already Equipped With A Natural Gas BBQ And Lots Of Room For A Table And Chairs. The Kitchen Overlooks The Dining Area Which Is Optioned With A Breakfast Bar For Additional Seating. The Lovely Large Open Concept Living And Dining Areas Are Drenched With Natural Light And Offer Plenty Of Room For Entertaining Guests. The Mature Treed Lot Surrounding The Complex Is Perfect For Outdoor And Nature Lovers Alike, Offering Walking Trails And Loads Of Enjoyment Opportunities. Don't Miss Your Chance To Purchase This Beautiful Suite! (id:59911)
Vanguard Realty Brokerage Corp.
105 - 62 Suncrest Boulevard
Markham, Ontario
Luxury Thornhill Towers Spacious 1+1 Bedroom On The Main Floor. Comes With 2 Underground Lockers. Laminate Floor Throughout, Large Den With Door Can Be Used As 2nd Bedroom. 24-Hr Security, Full Facilities With Indoor Pool, Party Room, Sauna, Close To Park. Easy Access To 404/407, Close To Shopping, Restaurants, Banks.Luxury Thornhill Towers Spacious 1+1 Bedroom On The Main Floor. Comes With 2 Underground Lockers. Laminate Floor Throughout, Large Den With Door Can Be Used As 2nd Bedroom. 24-Hr Security, Full Facilities With Indoor Pool, Party Room, Sauna, Close To Park. Easy Access To 404/407, Close To Shopping, Restaurants, Banks. (id:59911)
Zolo Realty
1107 - 7601 Bathurst Street
Vaughan, Ontario
Large oversized renovated condo in the heart of Thornhill within walking distance to Promenade Mall, Walmart, No Frills, restaurants, library, community centre and much more. Easy access to transit. This bright open concept design has a sunny West facing view allowing in an immense amount of natural sunlight. Large ENSUITE Laundry Room with washer & dryer and EXTRA storage. Bonus of owned large STORAGE LOCKER and PARKING spot. Fresh designer paint throughout, white kitchen with stone countertops, generous size principle rooms, large closets, upgraded porcelain tiles in washrooms, glass shower door and too much to list. 5-star hotel amenities contain an outdoor swimming pool, tennis courts, squash courts, party room, shabbat elevator and rare indoor basketball! This condo has been maintained to perfection and move-in condition with nothing to do. Move in and enjoy! Won't last long! (id:59911)
Sutton Group-Admiral Realty Inc.
Unit 326 - 33 Cox Boulevard
Markham, Ontario
Upscale Circa Condo Unit With Great Value Added:*Well Known Tridel Construction & Del Management*Original Owner*High Ranking School Boundary (Unionville H.S.& St.Justin Martyr CES)*Warden/Hwy 7 Unionville Core Location*Total 972 Sqf Living Area With 2 Spacious Bedrooms+1 Den( Used As 3rd Bedroom*Solid Hardwood Flooring Throughout*One Extra Large Storage Room(8x14.6Feet)+One Extra large Handicap Parking Spot(14x19.6feet) On P2-183, Step To Elevator* Large Enclosed Balcony & Windows With East View *Premium Building Amenities including 24hr Concierge, Indoor Pool, Whirpool, Sauna, Gym, Theatre, Virtual Golf, Party Room & Visitor Parking*Easy Access To Hwy 407 & 404 & Chinese Supermarket & Restaurant & All Amenities. (id:59911)
Homelife New World Realty Inc.
605 - 70 Baif Boulevard
Richmond Hill, Ontario
Huge, fully updated condo in the heart of Richmond Hill. Perfect for downsizers and families alike with 1385 sq ft of affordable luxury. It boasts 3 big bedrooms and 2 full washrooms, in-suite laundry room and parking for two cars. Sophisticated, neutral decor throughout means this beauty is move-in ready! Large galley kitchen has abundant, newly refreshed white cabinetry, bonus pantry storage, newer appliances, stone counters and custom glass tile backsplash. Separate formal Dining Room overlooks the bright and airy Living Room with it's walkout to a generously-sized balcony. You'll love the "bungalow layout" with bedrooms, bathrooms and laundry in their own zones. The oversized Primary Suite offers privacy and a luxurious ensuite washroom, a separate seating area and a big, deep walk-in closet. Two additional bedrooms both boast big windows, double closets with organizers. A separate in-suite laundry room (not closet!) gives convenience and additional storage. Enjoy a peaceful, park-like setting and a quiet, well-maintained building that is pet friendly. Condo fees cover ALL utilities, recreation amenities, cable and high-speed internet. Fabulous location that is steps to Yonge St, with transit at the door, and an easy walk to shopping, groceries, and restaurants. Includes one storage locker and side-by-side parking for two cars only five stalls away from the elevator. Be sure to check out the walk-through video and 3D tour! (id:59911)
Keller Williams Referred Urban Realty
2311 - 9000 Jane Street
Vaughan, Ontario
Welcome To Charisma By Greenpark! This Brand New, Never Lived In, 2 Bed+2Bath CORNER UNIT is A Must See! *Comes w/Parking Spot & 1 Locker On Desirable P2 Level. * Spacious Floor Plan @ 838 Sq. Ft. + 119 Sq. Ft. Corner Balcony. This Unit Boasts Unobstructed NE Views & Many Stunning Features: Large Walk-In Laundry Room w/Sink, Ample Closet Space, Custom Window Coverings, Quartz Kitchen Island, Floor to Ceiling Windows, Lots of Natural Light & More. Enjoy Next Level Building Amenities: Outdoor Pool + Terrace, Fitness Club/Yoga Studio, Sauna, Roof Top Skyview Lounges, Wellness Courtyard, Pet Grooming, Theatre Room, Bocce Courts & Billiards Room, Expansive Lobby w/24 H Concierge. Close to All The Conveniences You Need: Transit, Shopping, Restaurants, Schools, Recreation+++. (id:59911)
Spectrum Realty Services Inc.
349 - 2075 King Road
King, Ontario
King Terraces by Zancor Homes offers everything you've been looking for and more whether its the spacious open floor plan, the stunning natural light that fills each room, or the serene courtyard perfect for relaxing or entertaining. This exquisite southeast-facing 1-bedroom + den, suite defines luxury, featuring soaring 9-foot ceilings and a sleek modern interior with premium decor upgrades. Thoughtfully selected upgrades include upgraded appliances, a panel-ready fridge and dishwasher, a quartz slab backsplash, an extended kitchen island, and a frameless glass shower in the primary ensuite. Enjoy seamless indoor-outdoor living with a private 203 sq. ft. terrace and balcony, perfect for morning coffee or unwinding after a long day. Located in the highly desirable neighborhood of King City, this home boasts impressive curb appeal, modern finishes, and thoughtful touches that make it truly special. The gourmet kitchen is a chefs dream, while the luxurious primary suite offers a private retreat. With top-rated schools, parks, shopping, and dining just minutes away, everything you need is right at your doorstep. King Terraces is a welcoming community, ideal for families, young professionals, or anyone seeking a peaceful yet vibrant atmosphere. This is where you can create memories, build your future, and truly live your best life.** OPEN HOUSE **- Zancor Sales Centre - 1700 King Rd, King City ** (id:59911)
Intercity Realty Inc.
415 - 2075 King Road
King, Ontario
King Terraces by Zancor Homes, offers everything you've been looking for and more - Spacious open floor plan, the stunning natural light that fills each room, or the serene courtyard that's perfect for relaxing or entertaining. This exquisite east-facing 1-bed, 1-bathroom defines luxury, boasting soaring 9-foot ceilings, a sleek modern interior, and a sleek modern interior with premium decor upgrades. Upgrades Include panel ready fridge and dishwasher, quartz countertop with matching slab backsplash and battery powered blinds, Located in a highly desirable neighborhood of King City, this home not only boasts impressive curb appeal, but it also features modern finishes and thoughtful touches that make it truly special. The gourmet kitchen is a chef's dream, and the luxurious primary suite feels like a private retreat. With top-rated schools, parks, shopping, and dining just minutes away, you'll have everything you need right at your doorstep. Plus, the community is welcoming and perfect for families, young professionals, or anyone seeking a peaceful yet vibrant atmosphere. King Terraces is a place where you can create memories, build your future and truly live your best life. Schedule a tour today. ** OPEN HOUSE **- Zancor Sales Centre - 1700 King Rd, King City ** (id:59911)
Intercity Realty Inc.
339 - 4800 Highway 7 W
Vaughan, Ontario
Great value! Perfect opportunity for First Time buyers or Investors!! This beautiful Boutique Buildings is conveniently located in the heart of Woodbridge. Bright and spacious Unit With An Open Balcony overlooking a quiet residential neighbourhood. Beautiful Open Concept design. 9Ft Ceilings. Modern Kitchen with Stainless Steel Appliances & Granite Countertops. Fabulous amenities Include Concierge, Gym, Pool, Rooftop Deck/Garden, Party Room & More!! Rapid Transit At Your front door. Minutes to Shops, Hwys 407, 400 & 427, community centre, schools, parks and More! Don't miss this fabulous opportunity to own in a wonderful condo! (id:59911)
RE/MAX Premier Inc.
439 - 2075 King Road
King, Ontario
King Terraces by Zancor Homes, offers everything you've been looking for an more. Whether it's the spacious floor plan or the stunning natural light that fills each room. This stunning north-facing 2-bedroom, 2-bathroom suite features a spacious layout, soaring 9-foot ceilings, and sleek modern finishes. Destined for both style and functionality, it boasts premium decor upgrades which include appliances, panel ready fridge and dishwasher, quartz countertop with matching slab backsplash, frameless glass shower in the Primary Ensuite, and battery powered blinds, elevating every detail for a refined, move-in-ready experience. Expansive windows fill the space with natural light, enhancing the open, airy ambiance, while high-end touches create a perfect blend of elegance and comfort. Located in a highly desirable neighbourhood of King City, this home not only boasts impressive curb appeal, but it also features modern finishes and thoughtful touches that make it truly special. The gourmet kitchen is a chef's dream, and the luxurious primary suite feels like a private retreat. With top-rated schools, parks, shopping, and dining just minutes away, you'll have everything you need right at your doorstep. Plus, the community is welcoming and perfect for families, young professionals, or anyone seeking a peaceful yet vibrant atmosphere. King Terraces is a place where you can create memories, build your future, and truly live your best life. Schedule a tour today.** OPEN HOUSE **- Zancor Sales Centre - 1700 King Rd, King City ** (id:59911)
Intercity Realty Inc.
548 - 2075 King Road
King, Ontario
King Terraces by Zancor Homes offers everything you've been looking for and more. This elegant west-facing 1-bedroom + den, 2-bathroom suite blends style, comfort, and functionality. Featuring soaring 10-foot ceilings and 8-foot doors, this suite boasts a sleek, modern interior with premium decor upgrades. Expansive windows fill the space with natural light, enhancing the open floor plan designed to maximize every square foot. The versatile den offers flexibility as a home office. The gourmet kitchen is a chefs dream, complete with an extended kitchen island, stainless steel stove, panel-ready fridge and dishwasher, quartz slab backsplash, and under-cabinet lighting. The luxurious primary suite feels like a private retreat, featuring a frameless glass shower. Nestled in the highly desirable neighbourhood of King City, this home offers impressive curb appeal, modern finishes, and thoughtful touches. With top-rated schools, parks, shopping, and dining just minutes away, everything you need is right at your doorstep. The welcoming community is perfect for families, young professionals, or anyone seeking a peaceful yet vibrant atmosphere.** OPEN HOUSE **- Zancor Sales Centre - 1700 King Rd, King City ** (id:59911)
Intercity Realty Inc.
303 - 8111 Yonge Street
Markham, Ontario
Welcome To The Bayberry Model In The Thornhill Gazebo. Fantastic South West Corner Suite With Large Wrap Around Balcony* Approx 1228 Square Feet + 460 Sq Ft Balcony. New Windows Throughout. 1 Underground Parking Spot (Extra UG Parking Available) And 1 Locker. Bedroom 3 Is Currently Configured As A Den. Updated Throughout - Kitchen, Baths, Floors, Appliances* Move Right In! Shows Well! (id:59911)
Realty Executives Group Ltd.
515 - 9201 Yonge Street
Richmond Hill, Ontario
Great opportunity in the prestigious Beverly Hills Resort Residences. Bright open plan that lends to your decorating imagination. Spacious 9 foot ceilings and upgraded kitchen with granite countertops and stainless steel appliances, will make entertaining an enjoyable part of living here. This one bedroom plus den can easily be a two bedroom. You will love the clear Westerly view and exciting luxury amenities offered by the building, such as: 24hr Concierge, Indoor/Outdoor Pool, Huge Gym, Sauna and Hot Tub, Rooftop Patio, Party and Media Rooms and much more. Proximity to Hilcrest Mall, Library, the fun Wave Pool and Hospital, make this a perfect location. (id:59911)
Homelife/bayview Realty Inc.
705 - 55 South Town Centre Boulevard
Markham, Ontario
The "EKO" Luxurious One Bedroom With Walk-Out Balcony, Most Convenient Location @ Warden/Hwy 7. Top School Zone, Steps to Supermarkets & Restaurants, First Markham Place, Markham Civic Centre & Park And All Amenities. York U Campus, Downtown Markham, YRT & Viva LIne At Door Step. Excellent Amenities : Gym & Exercise Room, Sauna, Indoor Pool, Party Room, 24 Hours Concierge/Security. Suitable For First Time Buyer & Downsizing. One Parking Spot & One Locker Included (Close To Elevator). (id:59911)
Homelife Frontier Realty Inc.
