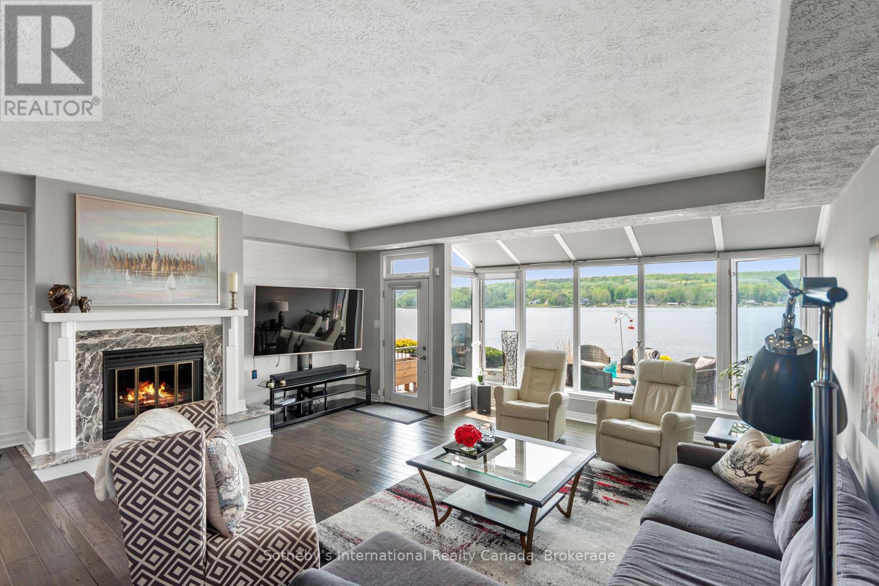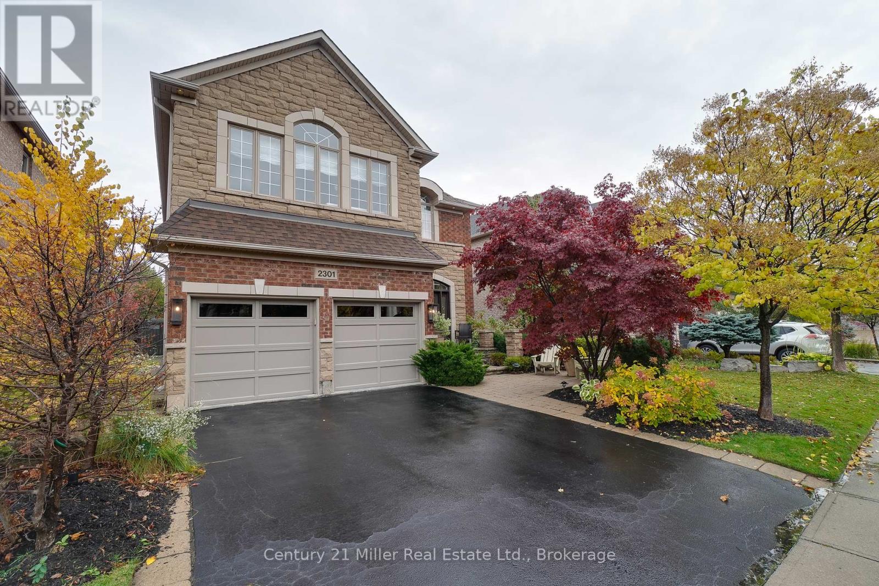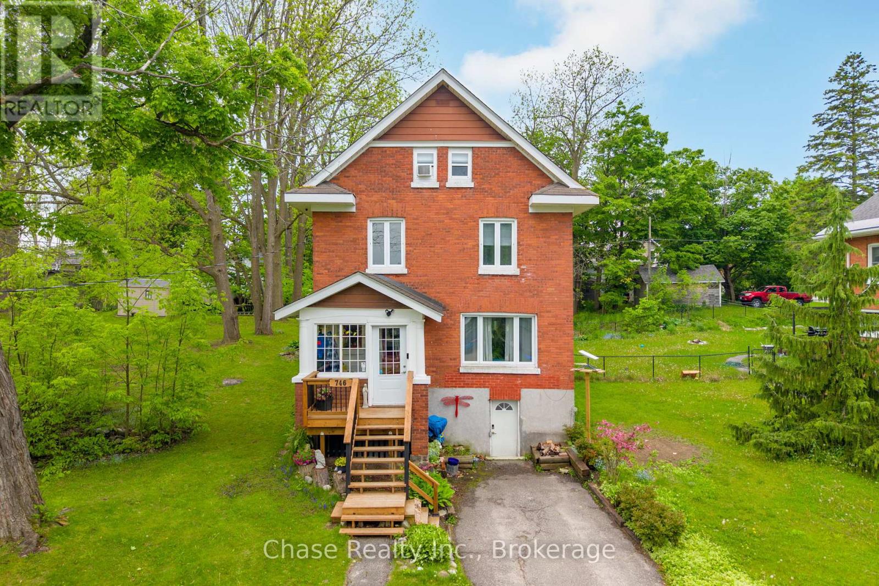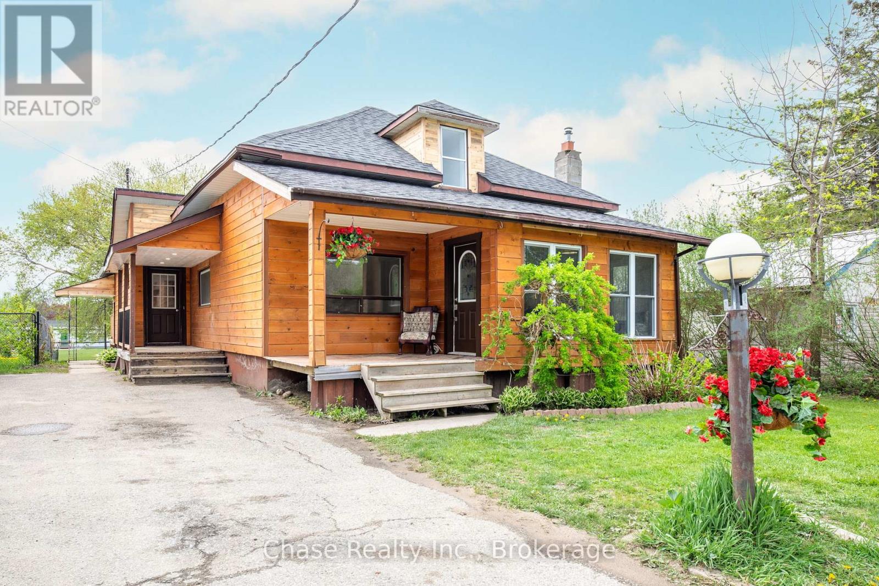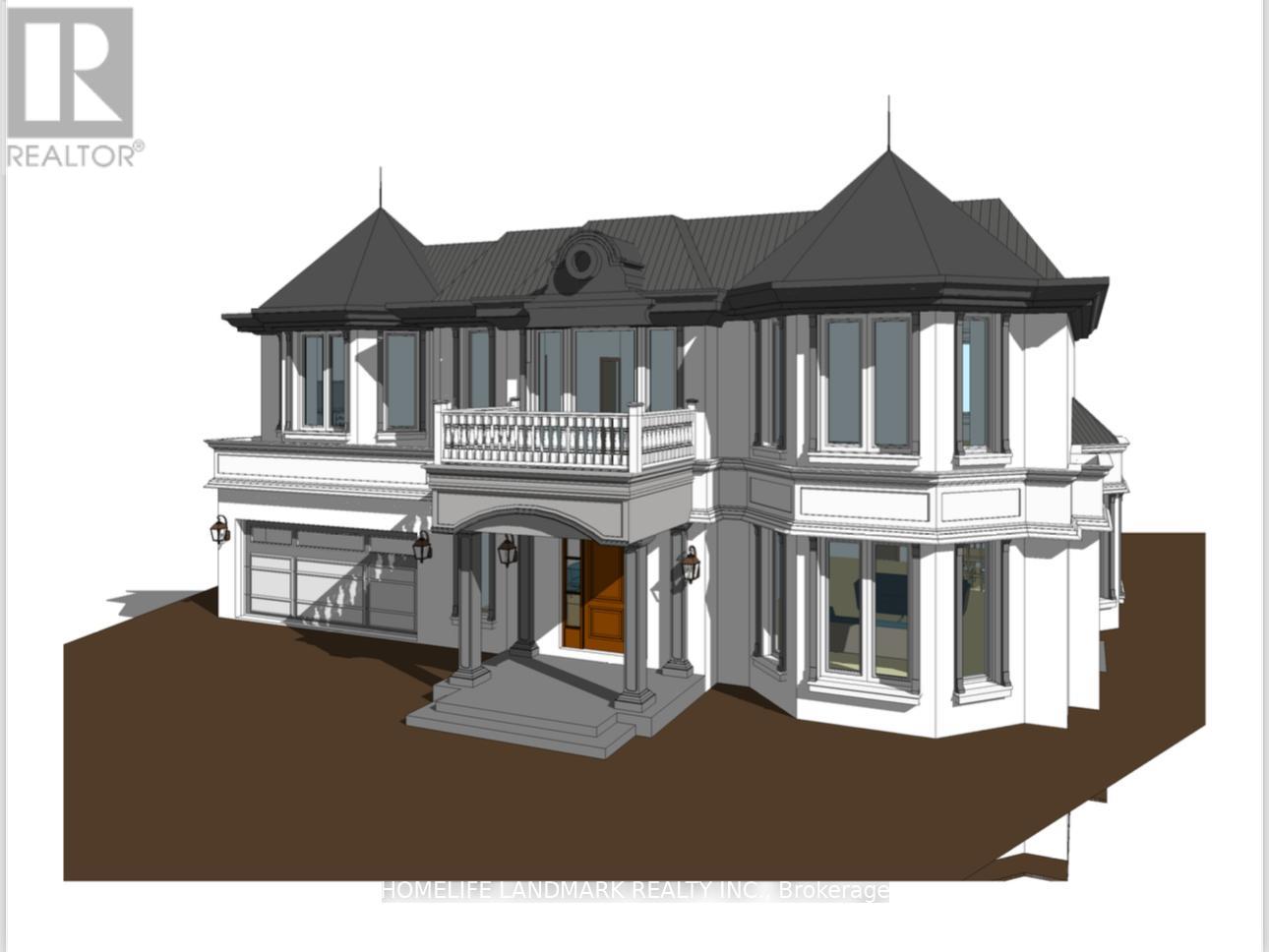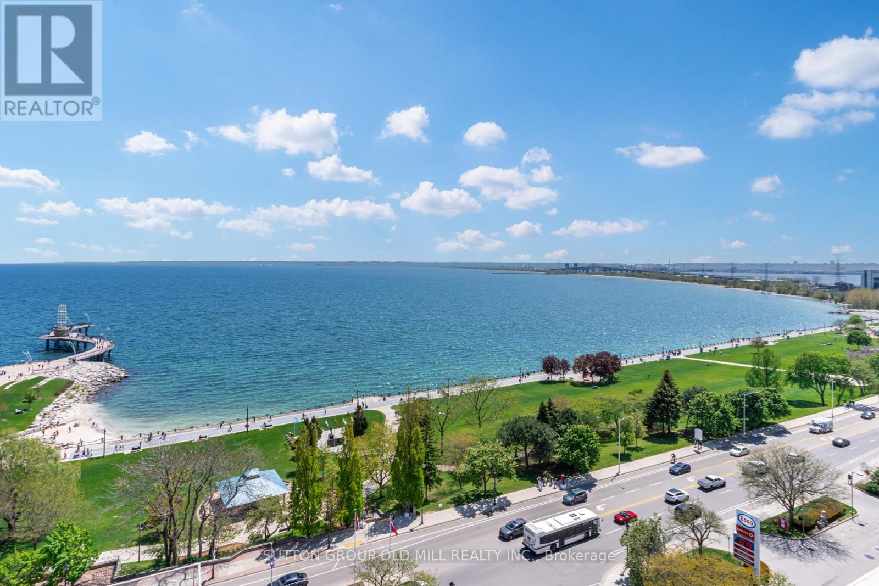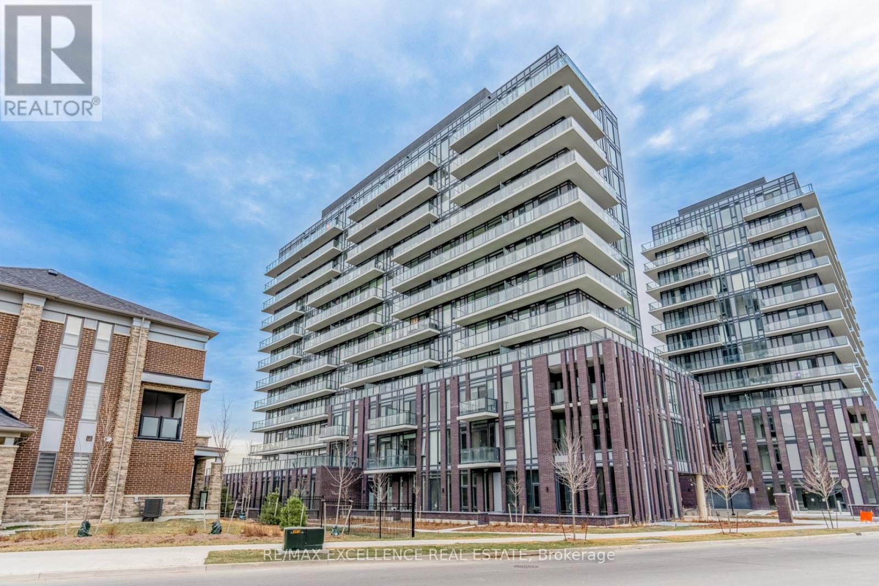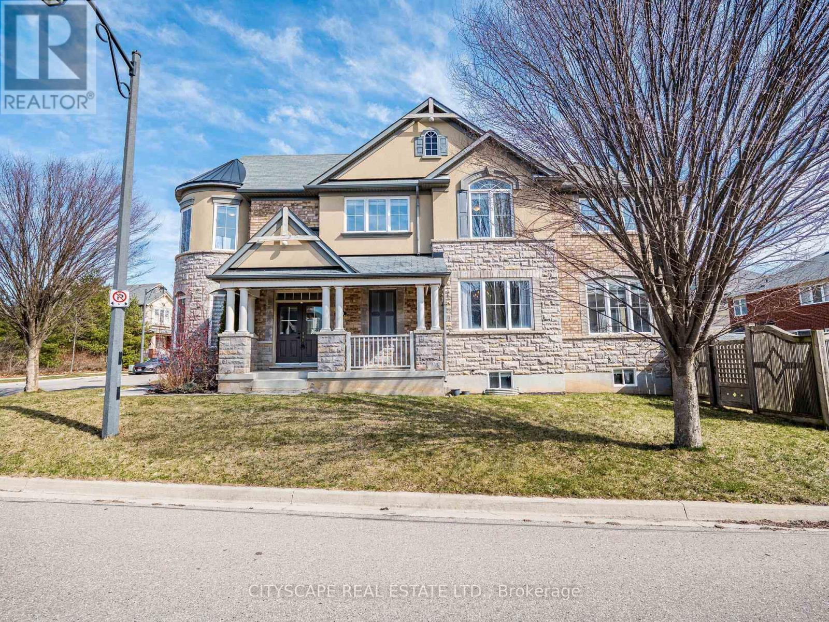10 - 8 Beck Boulevard
Penetanguishene, Ontario
Welcome to Tannery Cove, Penetanguishene's exclusive waterfront townhouse community, where maintenance-free living meets the allure of waterfront living. This impressive 2,550 sq ft townhouse boasts 2 bedrooms plus a loft, providing ample space for relaxation and comfortable living. With 3.5 bathrooms, convenience and privacy are at the forefront of this property. As you enter the main level, you'll be greeted by an open concept kitchen, dining room, beverage bar and sunken living room with a gas fireplace and solarium. The kitchen features bar seating, a counter-depth Sub Zero refrigerator, stainless steel stove with electric induction stovetop, and microwave, ensuring that every culinary endeavour is met with ease. Walkout to the spacious deck with ample room for seating, BBQing and a convenient retractable awning. The main level also showcases a powder room and an office with storage. On the second level, the primary bedroom features a gas fireplace, a walkout to a balcony that overlooks the water, and a luxurious 5-piece ensuite with jet tub. The second bedroom also boasts its own balcony and 3-piece ensuite. Another full bathroom and a laundry closet complete this level. The third level offers a spacious loft with a vaulted ceiling and skylights. This versatile space features built-in beds and a walkout to the balcony to soak in the breathtaking sunset views. Convenience continues with an attached single-car garage. Take advantage of the pristine shoreline, which is clean, deep, and naturally beautiful. Situated in a desirable location, this property is in proximity to downtown, Dock Lunch, Discovery Harbour, a dog park, schools, community center, shopping center, golf courses, fishing spots, scenic trails, & marinas. NEW FURNACE July 2024. **EXTRAS** Condo Fees Cover Essential Amenities Such As The Dock Slip (With 30 Amp Service And Water Hookup for a boat up to 40 feet), Swimming Pool, Ground Maintenance & Snow Removal, Building Insurance, Common Elements (id:59911)
Sotheby's International Realty Canada
204 - 21 George Street
Aurora, Ontario
Extensively Renovated 958 SF condo in the heart of Aurora Village! Freshly painted throughout. New custom kitchen with loads of storage; pantry, pot drawers, floating shelves, quartz counters, pot lights, crown molding, custom backsplash, accent lighting. Window work station or coffee bar. New washer/dryer (2024). New window in bedroom (2024). New motorized zebra blinds in living room (2024). Lovely living room/dining with floor to ceiling window overlooking back garden boast a custom built-in wall unit with lots of storage and display space. The generous bedroom has wall to wall closets, lots of natural light. Updated bathroom has walk-in shower with bench. The south facing balcony is a great spot to enjoy morning coffee or an evening cocktail. In suite laundry, Sliding doors/screen to be replaced. Convenient underground parking spot with locker nearby. Fabulous location. Walk to Yonge Street and Summerhill Market, Aurora GO Train, shops and restaurants. Fleury Park tennis courts with a pathway which connects Aurora's extensive trail system. (id:59911)
Century 21 Millennium Inc.
24 William Street W
Tillsonburg, Ontario
Step into nearly 3,500 square feet of exquisite living space in this one-of-a-kind, custom-built home with very unique and high quality finishes. Designed with a modern Mediterranean flair, this residence offers a seamless blend of style and functionality, perfect for contemporary living. The journey begins at the custom arched front door, leading you into bright, meticulously decorated spaces. Large windows throughout flood the home with natural light, creating an open and airy ambiance. The living room features soaring 20' ceilings and a stunning gas fireplace, perfect for cozy evenings. The thoughtfully designed kitchen boasts a perfect work triangle, modern appliances, and plenty of space for culinary creativity. Ascend the custom-designed, elegant staircase to discover three spacious bedrooms. The primary suite is a private haven, complete with an electric fireplace, walk-in closet and a spa-like ensuite bathroom. The ensuite features a tiled shower, freestanding tub, and a custom vanity offering a tranquil retreat after a busy day. Step out onto the second-floor balcony from the primary bedroom is a perfect spot for morning coffee or stargazing under the night sky. The upper floor also includes a versatile loft area, ideal as a flex space for relaxation or work. With panoramic views of the neighbourhood and breathtaking sunrises and sunsets, this space truly stands out.The basement offers a fully finished apartment with a spacious bedroom, a 4-piece bathroom, and a recreation room is perfect for guests or additional living quarters. Step outside to your private backyard oasis, designed for summer entertaining. The custom patio and fence provide a stylish setting for barbecues and gatherings. (id:59911)
Sotheby's International Realty Canada
2301 Hertfordshire Way
Oakville, Ontario
Welcome to your dream home in the heart of prestigious Joshua Creek! This beautifully maintained 4-bedroom and 3-bathroom residence has been freshly painted, has updated light fixtures, ceiling fans and pot lights. As you enter this stunning home, you'll be immediately captivated by the the abundance of natural light that streams through the oversized windows and the high ceiling, creating a warm and inviting atmosphere. The open-concept main floor features hardwood floors and a spacious layout, perfect for both everyday living and entertaining. The gourmet kitchen is a chef's dream, high-end stainless steel KitchenAid appliances, granite countertops, a movable island with an eat-in breakfast area. Seamlessly flowing into the bright and spacious family room with a cathedral ceiling and a cozy gas fireplace, which creates the ideal setting for family gatherings. The formal dining and living rooms provide an elegant space for hosting guests. The second floor features hardwood flooring, also hosts a luxurious master suite, featuring two walk-in closet and a spa-like en-suite bathroom with a soaker tub and a separate shower. Three additional bedrooms, each with ample closet space, sharing a beautifully appointed bathroom. The professionally landscaped front and backyards are a true oasis, offering spacious stone patios for dining and relaxation. It's an ideal place for summer barbeques or simply unwinding after a long day. Additional features of this home include a double-car garage with new doors, main-floor laundry room, an irrigation system, new patio door, new furnace and air-conditioner (2022), new roof (2020) and a full, unfinished basement with endless potential for customization. This home is located in one of Oakville's most sought-after neighbourhoods, renowned for its top-ranked schools, picturesque parks, and easy access to shopping, dining, and major highways. (id:59911)
Century 21 Miller Real Estate Ltd.
746 Sixth Avenue
Tay, Ontario
Step into timeless elegance with this beautifully maintained 3-storey, 5-bedroom century home nestled in the peaceful community of Port McNicoll. Spanning approximately 2,800 square feet, this character-filled residence offers a perfect blend of historic charm and functional family living. From the moment you walk in, you'll be captivated by the original wood trim, rich oak flooring, classic French doors, and thoughtful architectural details that highlight the home's storied past. The spacious layout features a warm and inviting pine kitchen island perfect for gathering with family and friends. Five generously sized bedrooms offer plenty of room for a growing family, guests, or even a home office. The lush backyard is your own private retreat, complete with a pergola that's ideal for relaxing, entertaining, or summer barbecues. The lot the property backs onto is owned by the town and the next owner has the opportunity to purchase it, giving you a much bigger property. Whether you're a first-time homebuyer or a family in search of more space and character, this home offers the perfect blend of charm, comfort, and potential. Don't miss your chance to own a piece of Port McNicoll's history. schedule your private showing today! NEW SUMP PUMP & NEW FURNACE & NEW DISHWASHER. 8X12 STORAGE SHED. (id:59911)
Chase Realty Inc.
68 Fox Street
Penetanguishene, Ontario
Welcome to this stunning, fully renovated single-family home offering the perfect blend of style, space, and opportunity. Boasting 4 bedrooms and 3 modern bathrooms, this open-concept home features high ceilings and a bright, airy layout that's perfect for today's lifestyle. Designed with versatility in mind, the home includes 2 full kitchens and a separate entrance to the basement ideal for multi-generational living or rental income potential. Renovations include: new vinyl flooring, freshly painted, new tiling, redone bathrooms, new railing on deck, new kitchen, new fixtures, reinsulated, new furnace, and so much more. Whether you're an investor looking for a turn-key opportunity or a family seeking extra space and privacy, this property checks all the boxes. Enjoy the convenience of having a school right in your backyard and a beautiful park just across the street a dream location for families with kids or anyone who loves the outdoors. Don't miss your chance to own this move-in-ready gem in a prime neighborhood. Book your private showing today! (id:59911)
Chase Realty Inc.
9 Terrington Court
Toronto, Ontario
Cul-De-Sac! Gorgeous Huge Lot (10,904 Sf As Per Geowarehouse) Located In Prestigious Banbury-Don Mills, Surrounded By Multi-Million Dollar Homes! Neighboring Toronto's Wealthiest Neighborhood-The Bridle Path. Great Park-Like South Facing Backyard W/h Unobstructed View. Developer's Favorite Private Huge Pie-Shape Lot! Existing Well Maintained Bungalow Featuring 3+1Bdrms, 2Baths And Fully Finished Bsmt. Walk To Rippleton P.S., Close To Great Catholic, Pub & Priv Schls. Steps From Shops At Don Mills, Edwards Gdns, York Mills Gdns, Banbury Comm Ctr, Windfields Park, Parkettes & Ttc. Mins To Downtown. Ez Access To Hwy401&Dvp. Enjoy As Is, Move In Build Later, Rent It Out, Or Start Construction Right Away, Choices Are On Your Own! Either You Are An End-User, Investor Or Developer, This Is An Opportunity Not To Be Missed! Currently Rented For $4100 Mth-To-Mth. AAA Tenant Would Stay Or Leave As Buyer's Wish. (id:59911)
Homelife Landmark Realty Inc.
63 Carrick Avenue
Hamilton, Ontario
Welcome to 63 Carrick Avenue! Timeless Character in a Spacious 2.5-Story Home with Loft and Detached Garage. Full of warmth and original charm, this property offers generous living space, rich character details, and a versatile layout ideal for a range of lifestyles. Featuring three spacious bedrooms plus a bright third-floor loft, this home retains its historical appeal while providing everyday functionality. The main floor showcases original hardwood flooring and detailed wood trim, with ornate pocket doors leading from the living room to the formal dining room and an elegant original staircase anchoring the space. Exposed brick accents throughout the home add unique texture and visual interest. A thoughtfully updated kitchen blends seamlessly with the homes character, while a main floor half bath adds convenience. The second level includes three bedrooms, sunroom at the rear and a full bath with clawfoot tub. The bonus loft space above offers the perfect retreat, studio, or workspace. The unfinished basement, accessible also from a separate side entrance, includes laundry and excellent potential for additional storage or workshop space. Outside, enjoy a spacious yard, detached garage, and shared driveway parking. Important infrastructure improvements include updated roof shingles, newer furnace, updated water line, and breaker panel. This home is a rare find, filled with preserved character and craftsmanship thats becoming harder to come by. A must-see for those who value quality details and timeless style! Don't miss out!! (id:59911)
Chase Realty Inc.
329 Perry Road
Orangeville, Ontario
A Linked Property. Stunning Detached 2-Storey Home Ideal for Family Living! The Main Floor Boasts a Modern Kitchen with Gas Stove & Dining Area, Leading to a Private, Fully Fenced Backyard with a Patio. The Elegant Living Room Offers Plenty of Room for Relaxation, Along with a Convenient Powder Room. Upstairs, You'll Find 3 Good-Sized Bedrooms, Including a Spacious Primary Suite with Walk-In Closets & a Semi En-Suite Bathroom Showcasing Custom Tile Work & Upgraded Vessel Sink. Enjoy Added Peace of Mind with All New Windows & Doors (2022) ** This is a linked property.** (id:59911)
Dream Home Realty Inc.
406 - 415 Locust Street
Burlington, Ontario
Discover the perfect blend of urban convenience and waterfront serenity in this spacious and bright 1+1 bedroom, 1 bath condo at the highly sought-after Harbourview Residences. Offering 800+ sq. ft. of living space, this beautifully designed condo is just steps from Spencer Smith Park, the Burlington Pier, the Performing Arts Centre, vibrant shopping, and top-tier dining. The open-concept layout is thoughtfully designed for both style and functionality, making it ideal for casual dining and entertaining. The spacious primary bedroom provides a peaceful retreat, while the 5-piece bath offers a spa-like experience. Step onto your private balcony and soak in unobstructed views of the lake and Spencer Smith Park, creating a breathtaking backdrop for your everyday life. Don't miss this rare opportunity to own a waterfront gem in one of Burlington's most desirable locations! (id:59911)
Sutton Group Old Mill Realty Inc.
1008s - 215 Veterans Drive
Brampton, Ontario
1 year old 2 Bedroom Corner unit with 2 Full Bathrooms located in the prime area of Brampton. 759 SqFt unit with 223 sqft wrap around balcony with amazing unobstructed City Views. Large Floor to Ceiling Windows offering lots of lighting. The building offers amazing amenities: well-equipped Fitness Room, Games Room, WiFi Lounge, and a Party Room/Lounge with a private Dining Room. Close to all amenities and mins to Mt. Pleasant GO. Unit comes with 1 Parkingand locker. (id:59911)
RE/MAX Excellence Real Estate
416 Gooch Crescent
Milton, Ontario
Enjoy spacious living in the sought-after Scott community! 416 Gooch Crescent is a bright & welcoming 4-bdrm detached home on a premium corner lot with no front neighbors, directly across from the serene Gooch Woodlot. Located on a quiet street with no sidewalk, it offers privacy & tranquility. With over 2,500 sq ft above grade, this home is thoughtfully designed for comfort & functionality. The main floor features newly installed hardwood stairs (March 2025), hardwood floors, & a spacious layout with separate living, dining, family rooms & a den perfect for working from home. The kitchen offers quartz countertops, a functional island, newer S/S appliances (Aug 2024), & plenty of storage. A bright breakfast area walks out to the backyard with gas connection ideal for BBQs. Upstairs are 4 spacious bdms, including a large primary suite with walk-in closet & ensuite with soaker tub & separate shower. A 2nd floor laundry room adding extra convenience. **EXTRAS** Additional modern touches include an EV charging outlet in the garage. Set in a quiet, family-friendly neighborhood close to schools, parks, & scenic trails. The perfect blend of location, space, & comfort. Some rooms virtually staged. ***Open House Saturday, June 7 - Sunday, June 8 -12:00-2:00pm (id:59911)
Cityscape Real Estate Ltd.
