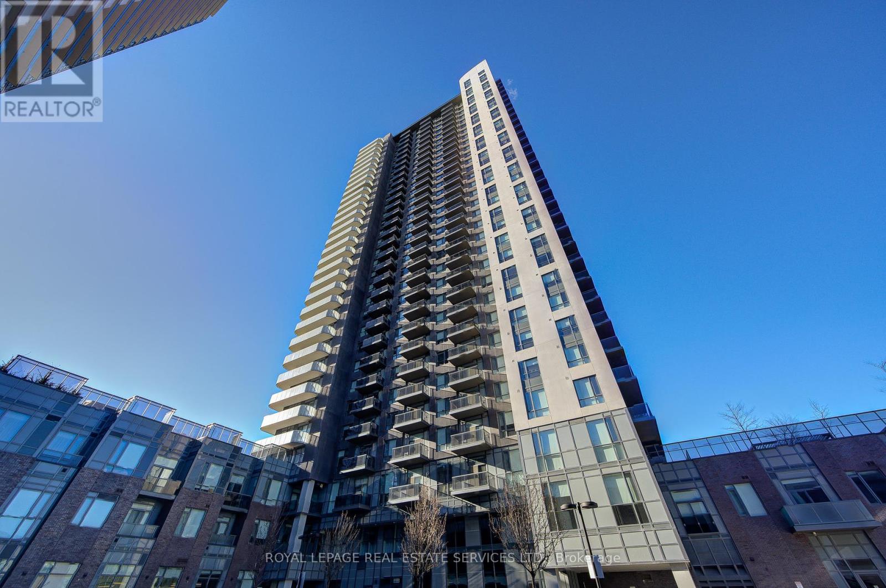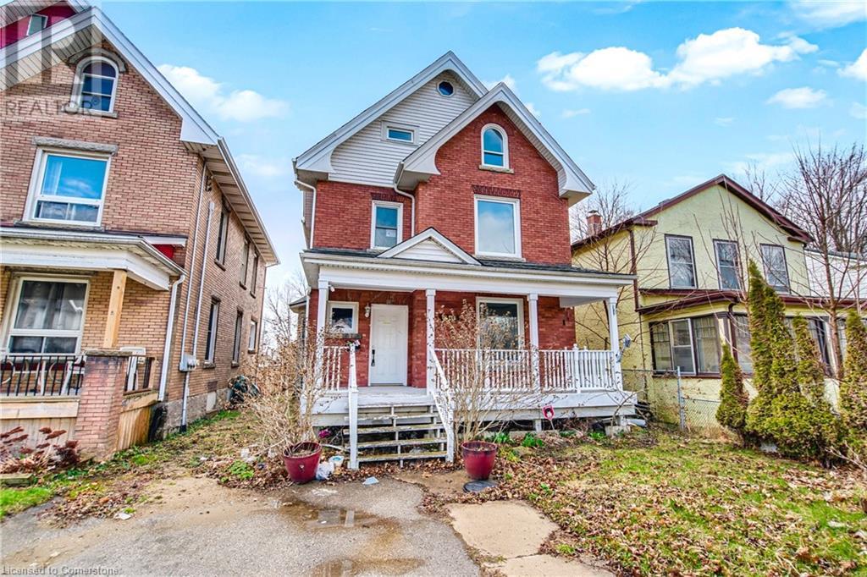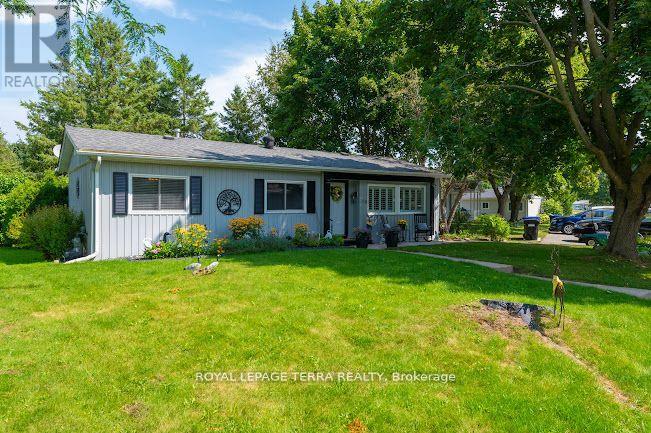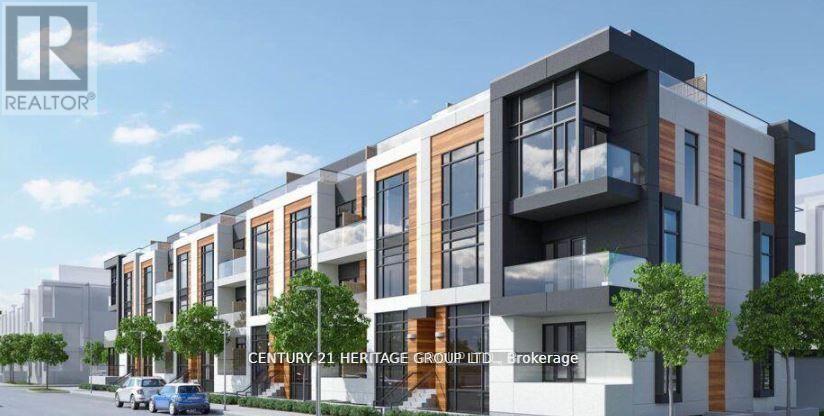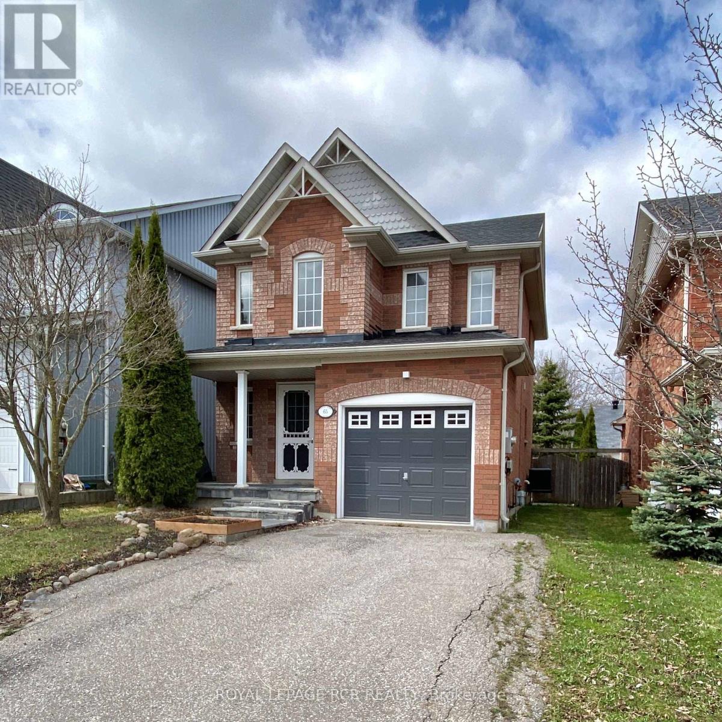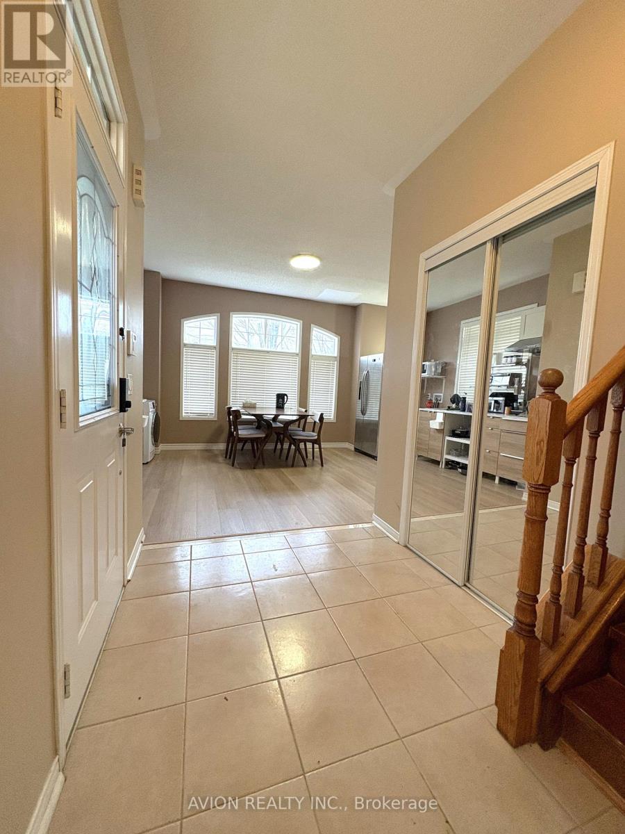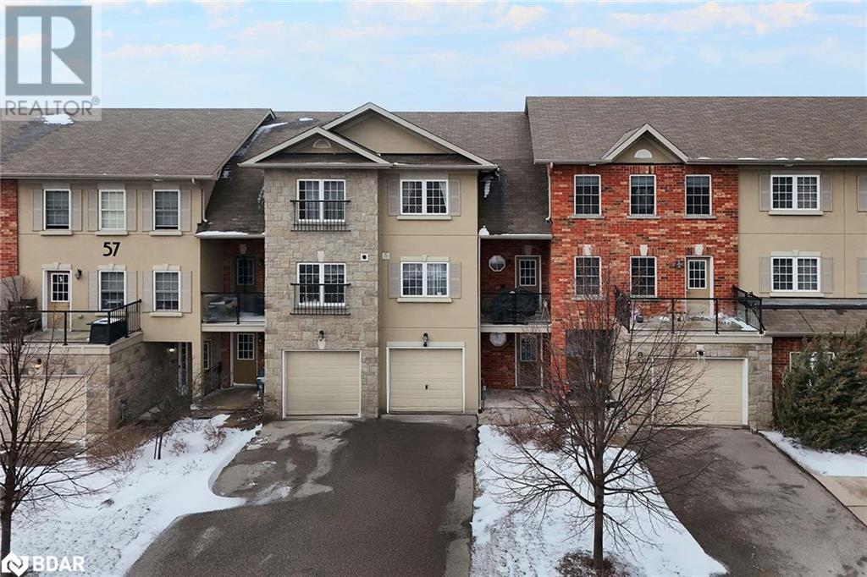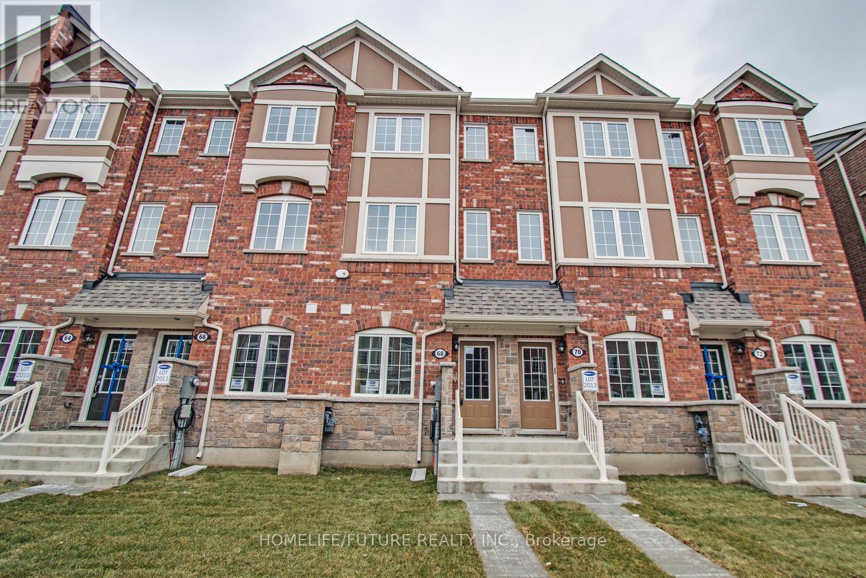Lph03 - 8 Nahani Way
Mississauga, Ontario
Extra High 10-foot Ceilings!!! High-rise Unobstructed View !!! Freshly Painted. Spacious 2 Bedroom +2 Bathroom Lower Penthouse Unit located In the Luxurious Building With Top Amenities & In the Heartof Mississauga! 736 sqft + Balcony offers an Unobstructed View to Enjoy Stunning Sunsets. VeryFunctional Layout with Split bedrooms. Open Concept Kitchen with Living & Dining areas leading tothe Balcony. Quartz Counters, Stainless Steel Appliances, and Under Cabinet Lights in the Kitchen.The Primary Bedroom with 4pc Ensuite and Large Picture Windows. 1 Parking and 1 Locker included.Amenities Include 24-hour concierge in the Lobby, Outdoor Pool, Terrace with BBQ, Children's PlayArea, Gym, Party Room, Lounge Area and More. Walking distance to Shopping Plaza with Grocery,Restaurants, Public Transit and the Upcoming LRT station, Minutes to Square One, Library, CommunityCentre, Sheridan College, Hwy403/401. (id:59911)
Royal LePage Real Estate Services Ltd.
206 - 299 Cundles Road E
Barrie, Ontario
Top 5 Reasons You Will Love This Condo: 1) Only seven years old and exuding modern charm and style, equipped with an open-concept kitchen seamlessly flowing into the spacious living room, complemented by a covered balcony, perfect for relaxation 2) Two full bathrooms including an ensuite featuring a luxurious walk-in shower and a secondary bathroom displaying a classic bathtub and shower combination 3) Versatile den off the kitchen, ideal as a library, extra storage, bedroom, or an additional workspace, delivering endless possibilities 4) Steps away from an array of amenities, including vibrant restaurants, a Cineplex, grocery stores, gyms, and schools 5) Commuter's dream location with quick access to Highway 400, Highway 11, and just moments from Highway 26, making your daily commute a breeze 1,073 fin.sq.ft. Age 7. Visit our website for more detailed information. *Please note some images have been virtually staged to show the potential of the condo. (id:59911)
Faris Team Real Estate
80 Daphne Crescent
Barrie, Ontario
FAMILY-FRIENDLY LIVING WITH SPACE, STYLE AND A BACKYARD TO LOVE! Welcome to this fantastic raised bungalow located in a quiet, family-oriented neighbourhood in North Barrie. Offering easy access to schools, Ferris Park, shopping, dining, and Highway 400, this home is just minutes from Georgian Mall, Little Lake, Kempenfelt Bay, and downtown Barrie. The exterior features standout curb appeal with a modern mix of siding and classic brick, oversized front windows, and a covered entry. Inside, enjoy a bright and functional layout with an open-concept kitchen, dining, and living area filled with natural light and warm modern finishes. The main floor includes three bedrooms and a full four-piece bath, while the lower level offers a fully finished two-bedroom in-law suite with its own entrance, separate laundry, upgraded insulation, fireproofing, and stylish updates. Step outside to a large, fully fenced backyard with mature trees, a garden shed, gazebo, and a cozy fire pit area - perfect for gatherings or quiet family evenings at home. With an attached garage, parking for five vehicles, and recent updates including the furnace, AC, shingles, and flat roof membrane, this #HomeToStay is ready to impress. (id:59911)
RE/MAX Hallmark Peggy Hill Group Realty
210 Lock Street W
Dunnville, Ontario
Opportunity knocks at 210 Lock Street West—a character-filled 2.5-storey duplex directly across from the Grand River in the heart of Dunnville. Offering 2,400 sq ft of well-kept living space, this home is perfect for investors, multigenerational families, or those looking to offset their mortgage with rental income. Rich in original charm, the freshly painted interior showcases timeless woodwork, new carpet across all levels, and a blend of vintage and modern flair. The main unit features spacious living and dining rooms with classic sliding doors, gas fireplace, large windows, and a versatile bonus room ideal for an office or bedroom. The bright eat-in kitchen opens to a private patio. Upstairs, the second unit has its own entrance, full kitchen, laundry, and 2+1 bedrooms—ideal for tenants or extended family. A beautifully finished third-floor attic adds even more flexible space. Outside, enjoy a deep backyard with raised deck, above-ground pool, and room to garden or play. With curb appeal, location, and income potential, this is a rare find steps from downtown, parks, and schools. (id:59911)
RE/MAX Escarpment Golfi Realty Inc.
10 South Boulevard
Innisfil, Ontario
Welcome to 10 South Blvd! This charming bungalow is nestled in the heart of Sandycove Acres Adult LifestyleCommunity. Residents here enjoy access to two outdoor swimming pools and three clubhouses, each hosting avariety of engaging community activities on a daily, weekly, and monthly basis.3 bedrooms and one beautifully appointed bathroom. The highlight of the property is the spacious 4-seasonsunroom ideal for home office.The home has been loving restored by taking everything down to the studs and completely re-building with NewSiding , roof in 2019 , In 2020 new Drywall, new interior , exterior doors, 4 baseboards, 3 window, doortrim, new high end vinyl floors throughout, new kitchen, new bathroom, new electrical plates, all elfs , doorhandles, shower, sink faucets done in oil rubbed bronze , owned new water heater, new furnace and airconditioning. Will include shed, includes 2 Paved parkings.There is monthly rental fee of $603.75, $50 Water bill and $149.39 tax. (id:59911)
Royal LePage Terra Realty
1230 - 12 David Eyer Road
Richmond Hill, Ontario
This Unit Is In Building 10. Welcome to this stunning 2-level end unit townhouse Dylan Model in the coveted community of Richmond Hill. This assignment sale opportunity boasts 2 spacious bedrooms, 3 luxurious washrooms, and impressive 10' ceilings on the main floor with 9' ceilings on the lower level. The modern kitchen is perfect for aspiring chefs or those who enjoy entertaining. Located close to all amenities, including shopping centers, Hospital, places of Worship, restaurants, parks, and top-rated schools, this townhouse offers both convenience and luxury living. Don't miss out on your chance to own a piece of Richmond Hill real estate paradise. Book your showing today before it's too late! **EXTRAS** Monthly common expenses include $194.45 for the dwelling unit (Unit 1230, Level 01), $49.52 for the parking unit (Unit F80, Level A), $13.90 for the bicycle storage locker unit (Unit 556, Room 119-P1), and $33.90 for bulk internet. (id:59911)
Century 21 Heritage Group Ltd.
65 Margaret Graham Crescent
East Gwillimbury, Ontario
Welcome to the most family friendly subdivision in Mt. Albert! This detached 3 bedroom home has so much to offer with a fabulous floor plan, eat-in kitchen, fenced yard and finished basement with 3pc bath. Whether you're looking for more space or just getting into the market, this will check all the boxes! Upper level offers spacious and bright bedrooms, plus large 4pc bath. Walking paths are right outside your door to take you to several wonderful parks, the primary school and more. Set in the charming village of Mount Albert, you will love the local shops and surrounding nature. Commuters can be at the 404, Newmarket, or EG within 20 minutes! Don't miss out on this opportunity. Come and see all this beautiful neighbourhood has to offer. (id:59911)
Royal LePage Rcr Realty
Main&second Floors - 428 Bur Oak Avenue
Markham, Ontario
Great location in popular Berczy community, Markham. Walking distance to PEI high school, super market, shops and restautant. Spacious primary bedroom with ensuite washroom and walk-out closet. Another bedroom with second-floor balcony. One garage parking space, and tenants share 1/3 of utilities. (id:59911)
Avion Realty Inc.
D201 - 2 Red Squirrel Lane
Richmond Hill, Ontario
Discover the perfect rental opportunity in this brand-new, elegantly designed 2-bedroom, 2-bathroom home. Featuring a spacious open-concept layout, this residence offers premium finishes, high-end appliances, and smart home features to ensure maximum comfort and convenience. The gourmet kitchen is a chefs dream with quartz countertops, custom cabinetry, and top-tier integrated appliances. Relax in the spa-inspired primary ensuite, complete with a frameless glass shower and designer finishes. Enjoy year-round climate control, underground parking, and private outdoor spaces, making this home ideal for professionals, couples, or small families. An excellent choice for those seeking a refined and comfortable rental experience! (id:59911)
Royal LePage Signature Realty
57 Ferndale Drive S Unit# 7
Barrie, Ontario
Value+++++ in fantastic community. Commuters - 9 min drive to GO transit! Escape city life and the hustle. First time buyer, investor, professional or young families - this is for you! Almost 1900 sq ft with no wasted space and no neighbours behind. Live your dream and be only minutes to Centennial Beach and steps to Bear Creek Eco Park. Rare oversized garage (yup - it has space for your large SUV OR your boat!), plus space for 2 more cars on drive. Step into your ground level basement with interior garage access, new 4th bathroom in 2025, and sunny recreation room with walkout to your private patio - perfect for entertaining!! This space could also become an in law suite for extended family with a little imagination! Your main floor offers so many options from the massive living room with enough space if you need to work from home or need a play area for the kids, to your lovely updated kitchen and large dining area and a walkout to private balcony (enjoy easy access to your bbq, no need to run downstairs). New kitchen appliances in 2024, backsplash, upgraded cabinetry and feature wall. Follow your upgraded staircase to the top level with three great sized rooms and super convenient ensuite laundry! No more lugging your bedsheets up and down stairs. The primary bedroom retreat is truly a masterpiece with a massive walk in closet and 4 piece ensuite for the ultimate in privacy. Condo complex with its own playground, and abundant visitor parking. Minutes to everything you would need!!! Barrie residents receive two free vehicle passes to all beaches & other parking perks. Live somewhere affordable with all city conveniences PLUS the quaint beach/small town life. Some photos have been virtually staged. (id:59911)
Keller Williams Legacies Realty
68 Jolly Way
Toronto, Ontario
5 Years Old Beautiful Townhouse in Family Friendly Neighbourhood. Bright And Spacious Open Concept Layout. Great Room Features, Laminate Floors. Eat-In Kitchen With Walk Out To Balcony. Easy Access To Hwy 401. many Schools, Shopping, And All The Amenities. (id:59911)
Homelife/future Realty Inc.
6 The Cove Road
Clarington, Ontario
Welcome to Wilmont Creek! This beautiful 2 bedroom bungalow is situated in the Adult Lifestyle Community of Wilmot Creek nestled along the shores of Lake Ontario. Enjoy the peaceful setting with mature trees, entertainers deck with gazebo, attached shed plus 2nd garden shed for storage & overlooks the picturesque golf course. Inside offers a sun filled open concept design complete with fresh neutral paint, new laminate & broadloom floors throughout '24. Spacious family room boats a cozy gas fireplace & front gardens views. Family sized kitchen with backsplash, pantry, separate side entry & dining area. Relaxing sunroom with wall to wall windows & garden door walk-out to the deck. Primary retreat offers a 3pc ensuite with wheelchair access. Generous 2nd bedroom with double closet. Enjoy all the amenities that Wilmot Creek has to offer. Golf, 2 community pools, tennis/pickleball court, sauna, hot tub, woodworking shop, gym, endless classes/programs & more! Land lease fee approx $12,000 for 2024. (id:59911)
Tanya Tierney Team Realty Inc.
