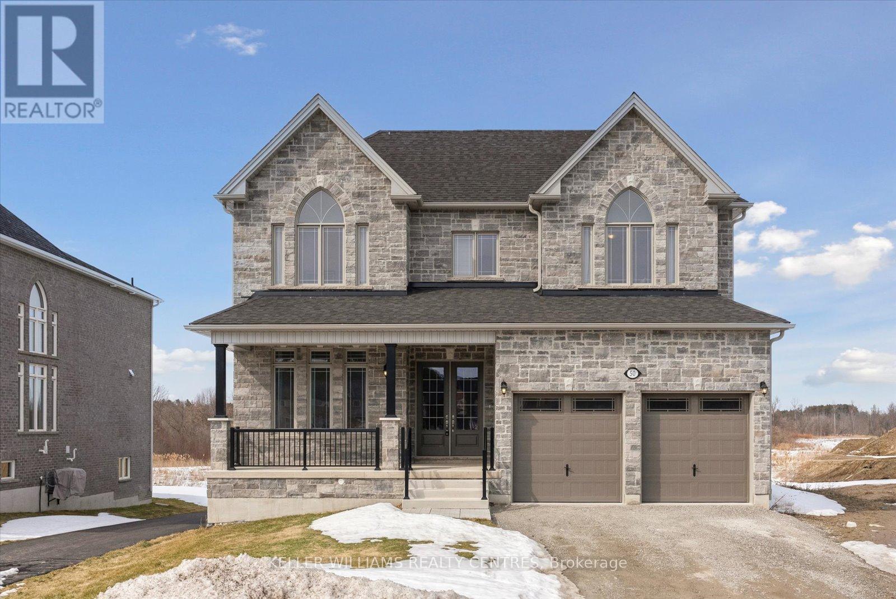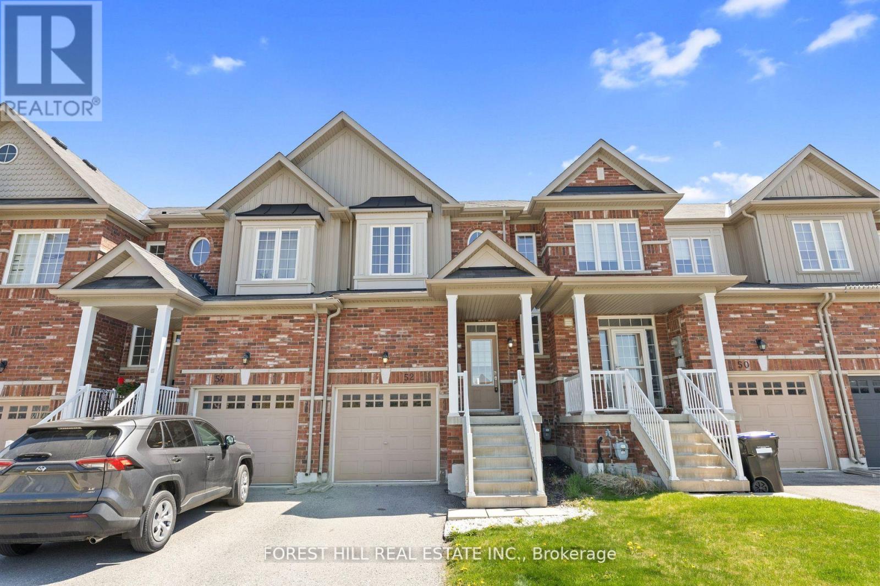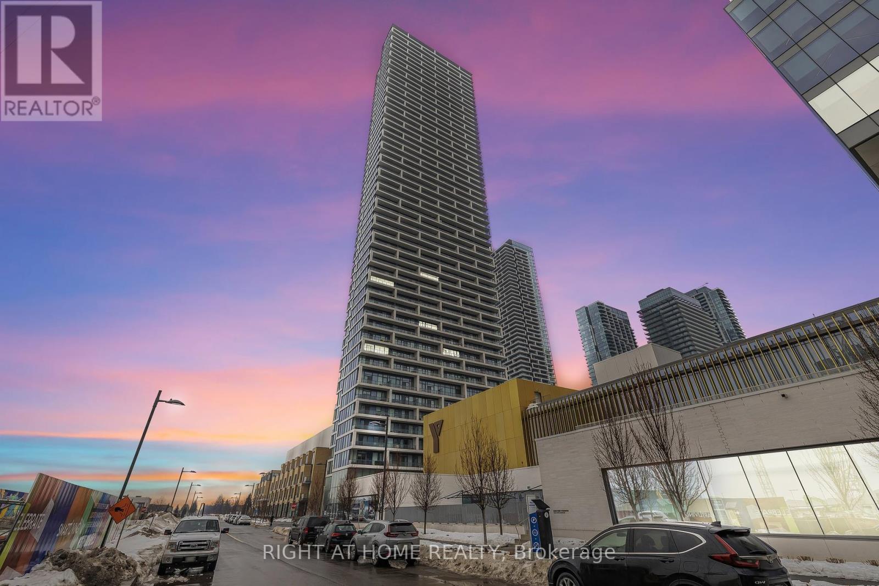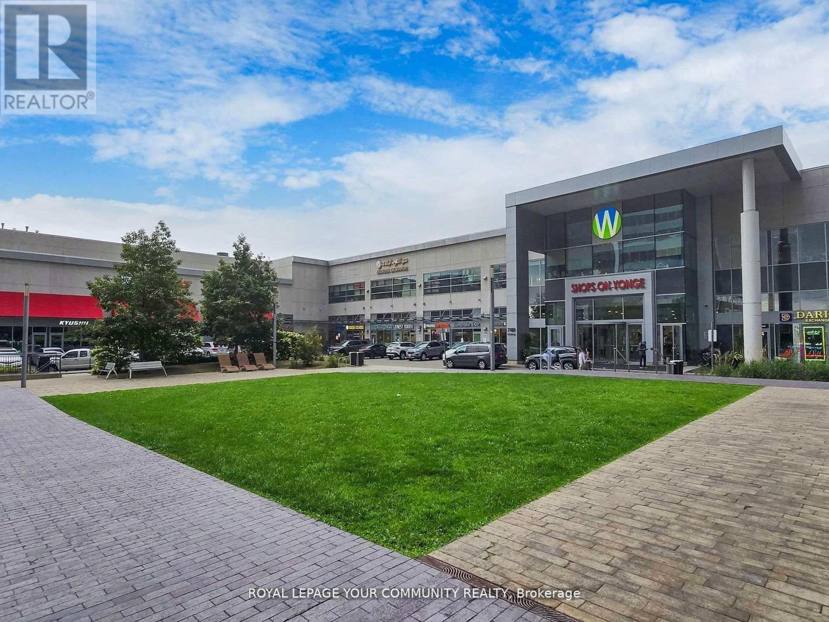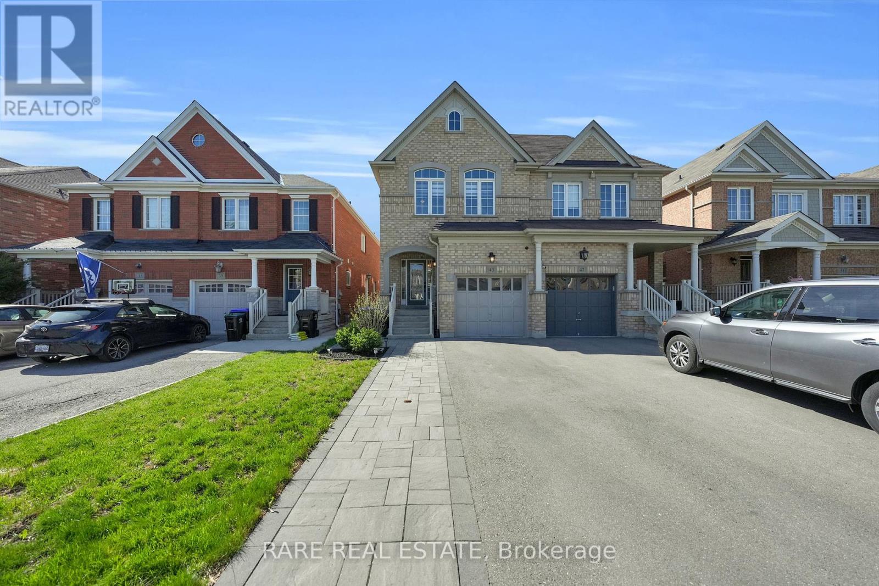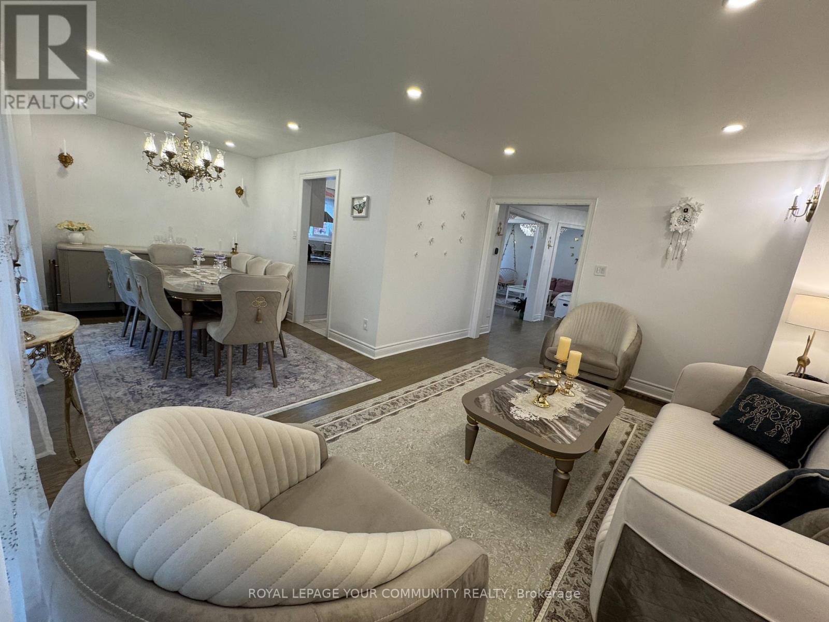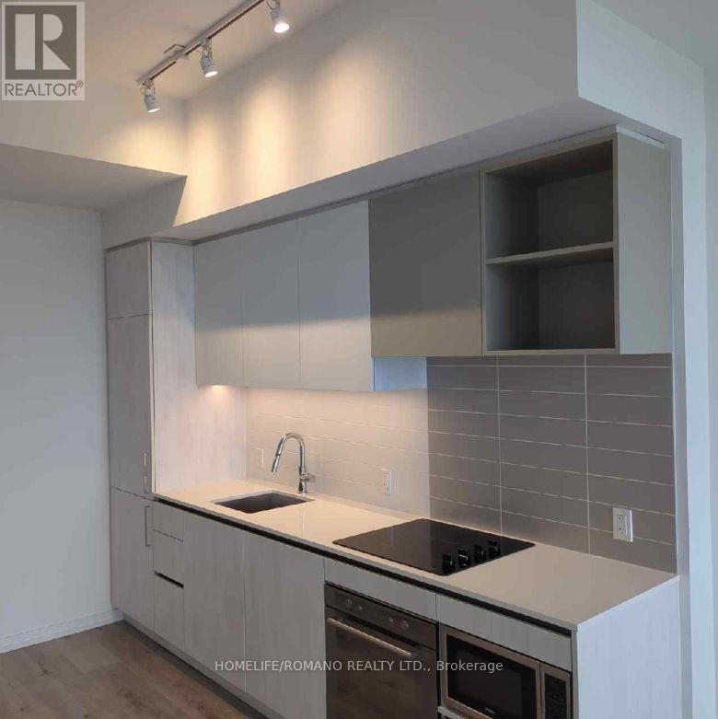57 Wood Crescent
Essa, Ontario
Welcome to 57 Wood Crescent, featuring the elegant Manchester Model a beautifully designed 1,620 sq. ft. new build that seamlessly blends modern comfort with timeless charm.This thoughtfully crafted 3-bedroom bungalow offers a spacious primary suite complete with a luxurious 4-piece ensuite, perfect for relaxation. The open-concept Great Room flows effortlessly into the dining area, creating a warm and inviting space for entertaining. Adjacent to the Great Room, a cozy sitting area/library provides the perfect retreat for reading or quiet moments.The well-appointed kitchen boasts a convenient walkout to the yard, making indoor-outdoor living a breeze. With soaring 9 ft ceilings on the main floor and 8' 4" ceilings in the basement, the home feels bright and airy throughout. A 2-car garage with direct house access adds practicality, while service stairs to the basement offer additional functionality.Experience refined living in the Manchester Model a perfect blend of style, space, and convenience. (id:59911)
Keller Williams Realty Centres
51 Wood Crescent
Essa, Ontario
Welcome to 51 Wood Crescent, a stunning newly built 3,000 sq. ft. home offering modern luxury and timeless elegance. This 5-bedroom, 3.5-bathroom 2 storey Victoria model is designed for both comfort and sophistication, boasting spacious living areas, high-end finishes including a 24 x 24 tile upgrade, and exceptional attention to detail. Upon entering, you are greeted by soaring 9-ft ceilings on the main floor, creating an airy and open atmosphere. The main level features a formal dining room and living room, perfect for entertaining, along with a spacious family room seamlessly connected to the gourmet kitchen. The kitchen is a chef's dream, complete with premium finishes, ample cabinetry, and a walkout to the backyard, ideal for outdoor dining and relaxation. Upstairs, the primary suite is a true retreat, offering his and hers walk-in closets and a lavish 6-piece ensuite with a soaker tub, glass-enclosed shower, and double vanity. The additional bedrooms are generously sized, with a convenient semi-ensuite design, ensuring both privacy and functionality. The home continues to impress with 9-ft ceilings on the second floor and 8'4" in the basement, adding to the sense of space and luxury. A two-car garage with direct home access provides convenience, while the thoughtfully designed layout ensures both elegance and practicality.This remarkable home at 51 Wood Crescent is a perfect blend of style and comfort don't miss your opportunity to make it yours! (id:59911)
Keller Williams Realty Centres
50 Wood Crescent
Essa, Ontario
Welcome to 50 Wood Crescent, Remington Model, a stunning 4,060 sq. ft. two-storey new build designed for luxurious living and modern comfort. This exquisite 5-bedroom, 4.5-bathroom home features soaring 10 ft. ceilings on the main floor and 9 ft. ceilings on the second floor and 8'.4" basement, creating an airy and spacious atmosphere.The master suite is a private retreat, offering a large walk-in closet, a cozy sitting area, and a lavish 5-piece ensuite. The additional bedrooms provide generous space for family and guests.The heart of the home is the open-concept kitchen, boasting a walk-in pantry, a walkout to the yard, and an adjoining dining area. Overlooking the inviting family room with a gas fireplace, this space is perfect for gatherings and entertaining. The main floor also features a great room and a library, offering flexibility for work, relaxation, or play.Designed with functionality in mind, this home includes a tandem 3-car garage with house access, along with service stairs leading to the walk-out basement, providing convenience and potential for future customization. Experience unparalleled craftsmanship and modern elegance in this exceptional home your dream residence awaits at 50 Wood Crescent! (id:59911)
Keller Williams Realty Centres
52 Luisa Street
Bradford West Gwillimbury, Ontario
This stunning 3 bed 4 bath beautifully maintained townhome features an open-concept layout with 9-foot ceilings on the main floor, hardwood floors throughout and over 150K spend on upgrades! New Custom Built Modern Kitchen, 2-1/2" Caesar stone Counter, Glass Backsplash. White Oak Engineered Floor, Modern White Oak Stairs With S/S Cable Railing & Stone Wall By Entrance & Central Vac. Custom B/I 2nd Floor Laundry. Sun-filled interiors highlight the spacious bedrooms and generous living areas. The finished basement offers versatile space ideal for a home office or recreation room. Conveniently located close to top-rated schools, GO Station, YRT transit, Hwy 404, shopping, and more! (id:59911)
Forest Hill Real Estate Inc.
2608 Leonard Street
Innisfil, Ontario
Life's A Beach And You Will Experience It Here At 2608 Leonard Street! Imagine Waking Up Each Day Just Steps Away From The Soft Sands And Tranquil Waters Of Leonards Beach - One Of Innisfil's Hidden Gems. Whether It's A Morning Swim, A Sunset Stroll, Or A Weekend Paddle, This Beachside Lifestyle Is Quite Literally At Your Doorstep. Tucked Away On A Coveted, Family-Friendly Quiet Street, This Home Offers The Perfect Balance Of Peace And Convenience In The Heart Of Alcona. Enjoy Access To Parks, Recreational Facilities, A Walkable Downtown, Local Shops, Schools, Healthcare, And Future Transit Like The Innisfil GO Station - All Wrapped In Small-Town Charm With Modern Comfort. Enjoy Turn-Key, Highly Sought After, Raised Bungalow. This Perfectly Laid Out, Bright And Spacious Main Floor Features 3 Bedrooms, 2 Bathrooms, And A Kitchen Designed For A Home Cook And Excellent Host. Experience Seamless Ambiance With Automated Lighting, Putting Total Control At Your Fingertips, And Set The Musical Vibe Both Inside And Out With Your Whole-Home Audio System. The Walkout To Your Deck Allows For Convenient Outdoor Dining, Where You Can Enjoy Endless Hours In Your Serene, Resort-Style, Ravine Backyard, Including A Bar, Hot Tub And Fire Pit. One Of The Best Features Of This Home, Is That Your Lower Level Is Not Only Fully Above Grade With A Walkout, It's Also The Perfect Live-In Suite For Your Family Members Or Guests Who Will Likely Never Want To Leave. Just Move In And Immediately Enjoy! (id:59911)
Royal LePage Supreme Realty
3108 - 5 Buttermill Avenue
Vaughan, Ontario
Vacant and ready for new Owner. South Facing 2 bedroom, 2 Bathroom Condo with newer Laminate Flooring and freshly Painted. Juliette Balcony with views of the City. Master with Ensuite, Laundry in the Unit. All appliances Included. Easy access to amenities, shopping, Ymca and the TTC transit right at the Buildings Door Step. Rooftop Entertainment area with BBQ area for Entertaining. Pool Table, Meeting rooms area. Enjoy your morning coffee on your own Juliette Balcony with Full City Southern views. (id:59911)
Right At Home Realty
43 Chichester Road
Markham, Ontario
**Location! Location! ** Lovely & Spacious & Bright Brick Home W/ 3 Bedrooms In High Demand Area. Rarely Offered With 148 FT Deep Lot! If You Like Gardening Or Growing Your Own Vegetables, This Is The Perfect Lot Size For You. No Side Walk, Drive Way Can Park 3 Cars, Great Layout, Living Room And Dining Room With Pot Lights, Functional Kitchen, Second Floor 3 Bedrooms With Modern Bathroom Design. Finished Basement With Large Bedroom And 3 Pc Ensuite. Steps To TTC, School, Park, Restaurants; Closes To Pacific Mall, No-Frills, Tim Hortons, Banks, GO Train Station, All Amenities You Need Nearby! ** This is a linked property.** (id:59911)
Century 21 King's Quay Real Estate Inc.
231 - 7181 Yonge Street
Markham, Ontario
** World On Yonge ** Complex At Yonge/Steeles* Close to food Court, Ready to start your Business/Primelocation in the Center of the Mall, Part Of Indoor Retail With Shopping Mall, Bank, Supermarket, Restaurants & Directly Connected To 4 High Rise Residential Towers, Offices & Hotel.Location For a Retail Or Service Business. Ample Surface & Visitors Underground Parking. Close To Public Transit, Hwy & Future Subway Extension. Ready To Start Your Business At Great Prices. **EXTRAS** Opportunity To Design Custom Money Exchange/Jewellery/Retail/office and many more.... (id:59911)
Royal LePage Your Community Realty
82 Fairway Drive
Aurora, Ontario
Fabulously updated 'Golf Glen' split level family residence! Gorgeous, bright gourmet cook's kitchen with breakfast area and walkout to landscaped 60' wide fenced yard with outdoor fireplace. Think of the entertaining possibilities! Open concept main floor with extensive, gleaming hardwood flooring. Recently updated bathrooms with heated flooring. Surround sound system throughout., custom pot lighting, newer interior doors and custom closets. A truly stunning home from top to bottom! Welcome home! (id:59911)
RE/MAX Hallmark York Group Realty Ltd.
43 Acorn Lane
Bradford West Gwillimbury, Ontario
This is it!! Your ticket to own a spacious 4-Bedroom Semi-Detached Home In The Family-Friendly Neighbourhood Of Summerlyn Village. The Main Floor Features Open-Concept Living, Hardwood Floors, A Kitchen With Granite Countertops, Backsplash, Center Island, And A Breakfast Area. Bright Family Room With Gas Fireplace, And Walk Out To Deck. Primary With Walk-In Closet And 4-Piece Ensuite. Professionally Finished Basement With Large Rec Room, Waterproof Laminate Floors, Wet Bar, And 3-Piece Bath. Very Well-Maintained Home Close To Shopping, Public Transit, Schools, And Major Highway. A Must-See!! (id:59911)
Rare Real Estate
163 Oliver Lane
Vaughan, Ontario
Beautiful Huge 3+1 Bedroom Detached Home In The Heart Of Maple On A Quiet Family-Friendly Neighbourhood, Cul-De-Sac,Smooth Ceiling(lot of Pot Lights),Great Layout-Spacious Living Room,Large Family-Sized(has Fireplace),Formal Dining Room W/O To Patio; Gourmet Kitchen With Granite Counter,Stainless Steel Appliances;GE Stove(1 Year Warranty),Breakfast Area W/O To Side Yard;very functional layout consisting of 3 full size bedrooms(You can change 4 Br),renovated 2021,Bedroom has a Big Mirror Closet,Master Br(walk-in closet & 4 piece ensuite),& 5 piece washroom,Laundry,Beautiful Skylight,Separate Entrance Finished Basement,Has A Kitchen, Separate Laundry,3 Pc Ensuite, Fireplace,2 Large Closet,Cold Room,High Eff Furnace,New Furnace(2025),New Heat Pump,Attic Insulation improve 2024,New Tank(End of 2021),A Smart Thermostat,200 Amp,Garage(EV for Electric Car) has Large Shelves,Beautiful Driveway(No Sidewalk),Granite Front Porch,Huge Backyard(Big Gazebo),New Fence,Close To All Amenities:Steps:Maple Community Centre(Gym,Library,Pool,Skate,Soccer,...),Park,Near Hwy 400/407, GO Station,Public Transit,Vaughan Hospital,Vaughan Mills Mall,Grocery Stores,Shopping Malls,Canadas Wonderland,Top-Rated School ,Underground walking pathway within the Vaughan Metropolitan Centre (VMC), This is the one you've been waiting for! This is your home. Don't miss out on this rare property. (id:59911)
Royal LePage Your Community Realty
4705 - 5 Buttermill Avenue
Vaughan, Ontario
Welcome to Transit City 2, part of a master-planned community designed for ultimate convenience! This first phase of the mega development is already packed with hundreds of retail options, including Woodbridge Square and Vaughan Mills just minutes away. You'll have access to big-box stores like Walmart, Costco, Winners, and Chapters, as well as a variety of food and entertainment spots like Imax, Dave & Busters, Earls, La Paloma, and Burger Priest, o name just a few. Plus, there's a TTC subway station right on site. Looking ahead, a YMCA and a community park are also on the way, adding even more to the areas appeal. Bonus: Roger Internet is included! (id:59911)
Homelife/romano Realty Ltd.


