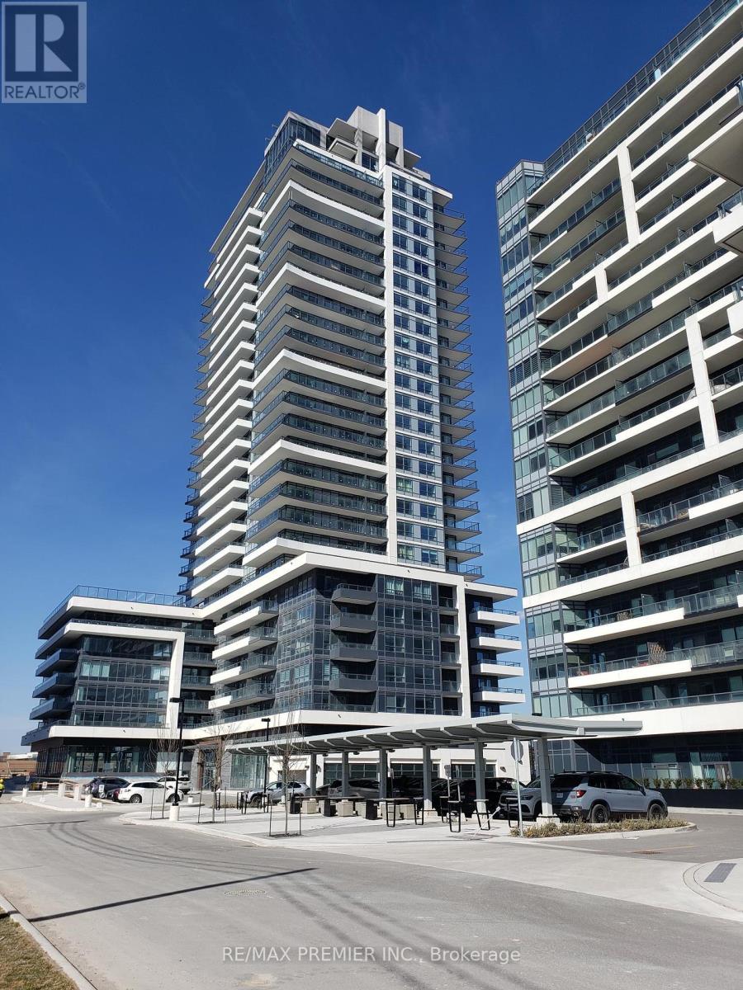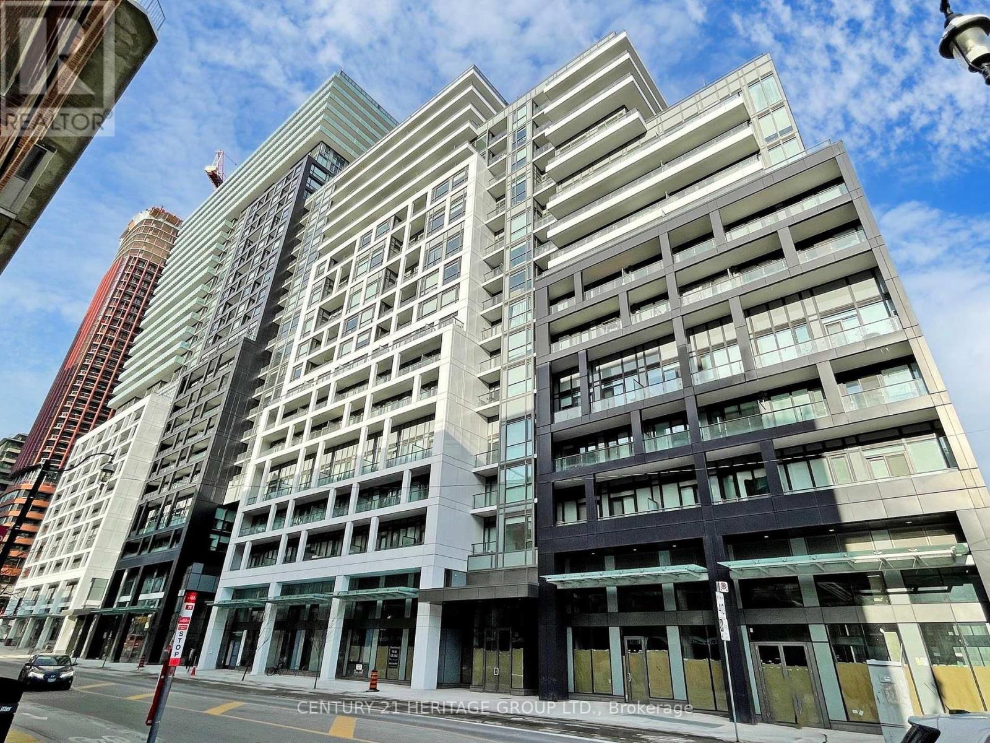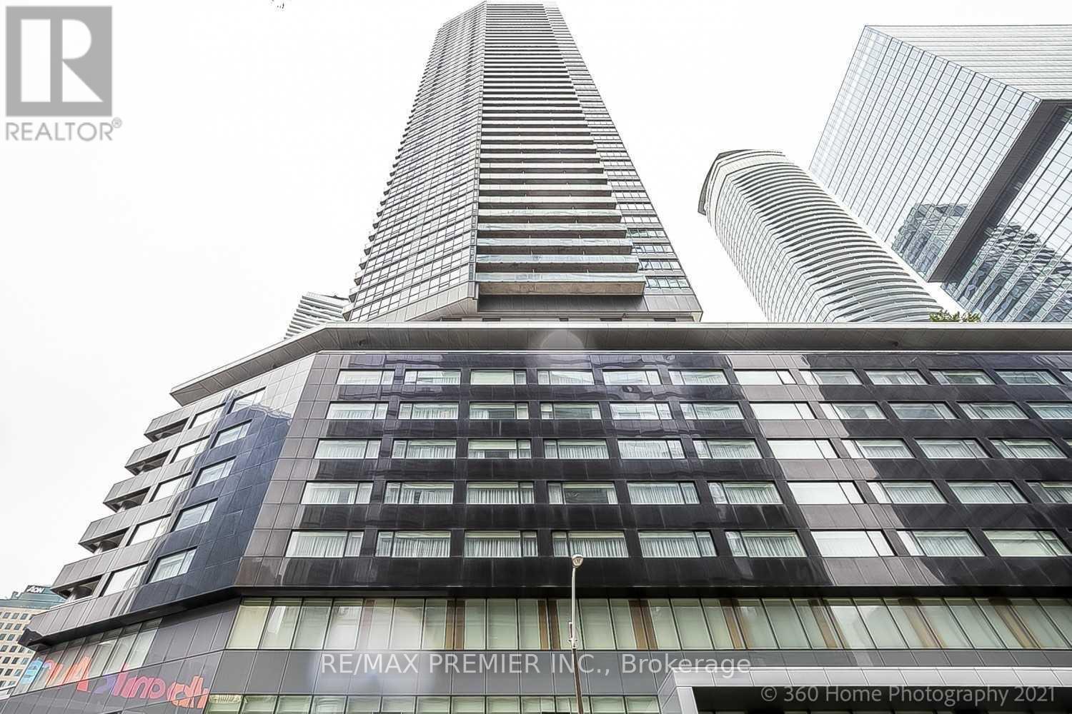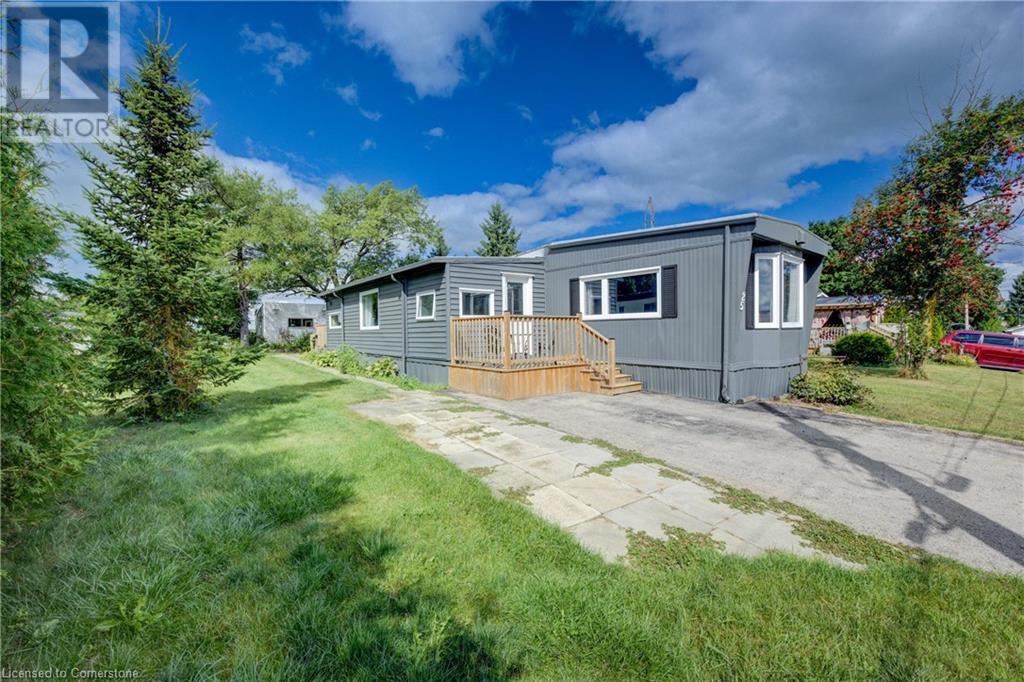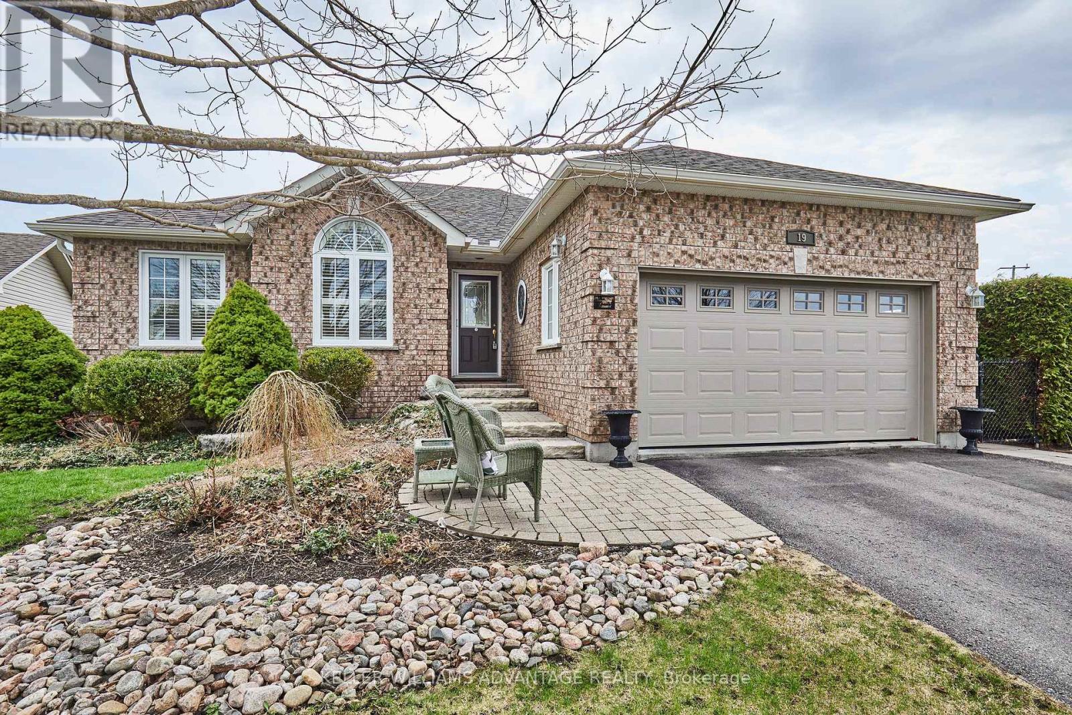378 O'connor Drive
Toronto, Ontario
Fabulous Opportunity In East York! Detached Solid Brick, 2 Bdrm Bungalow W/ Separate Entrance To Finished Bsmt- In Law Suite Hardwood Floors, Pot Lights, Appliances, Bathrooms, High Efficiency Furnace And The List Goes On! True Pride Of Ownership! Private Driveway Leads To Detached Garage & Great Backyard For Entertaining! Located In Highly Regarded Diefenbaker School District*1 Min To Dvp, Ttc, Danforth Shops & Restaurants! (id:59911)
Century 21 Leading Edge Realty Inc.
1003 - 1455 Celebration Drive
Pickering, Ontario
A Beautiful And functional Layout Condo Suite Awaits You in Universal City Condos Tower 2. Two Bedroom Suite Comes With Underground Parking. Located In the Heart of Pickering This Suite Has It All. Natural light floods The Interior. Upgraded Laminate Flooring Abound, The Modern Kitchen Has Stainless Steel Appliances and Space Has An Open Concept Feel. Exposure Is South Allowing For A Warm Ambiance Throughout The Day. Rogers Ignite 150 internet included in the maintenance fees. Building Is Located Near Hwy 401, And Within Walking Distance to Pickering Go Station. Pickering Town Centre, Pickering Casino & Walmart, Canadian Tire And Many Big Stores Are A Few Minutes Away. Building Amenities Include An Outdoor Pool, Gym, 24hr Concierge, Game Room And Party Room. (id:59911)
RE/MAX Premier Inc.
79 United Square
Toronto, Ontario
This Property is a 3 Bedroom, 2 Storey detached home. Interior completely renovated and freshly painted. This property has a separate entrance to a partially finished basement with the potential for a bedroom and self contained with a kitchen and a 3 piece washroom. There is Potentially an additional bedroom on the main floor with a separate entrance. There's a 3 Piece bathroom on the main level as well. A carport is also included to possibly accommodate 3 vehicles. This property can be consider an INVESTMENT PROPERTY. (id:59911)
Century 21 Atria Realty Inc.
2002 - 55 Charles Street W
Toronto, Ontario
Bright and Spacious 1,641 Sq Ft Unit In The Sought After Bay Charles Tower. This 3 Bedroom, 2 Bathroom Unit Boasts Large Size Principle Rooms; Living Rm/Dining Rm And Den With A Juliette Balcony. Featuring A Renovated Kitchen With S/S Appliances, Combined Washer & Dryer unit, Granite Counter Tops And Great Storage As Well As Two Fully Renovated Bathrooms. Updated Floors! Located Just Seconds Away From The Hustle And Bustle Of Bay And Bloor! (id:59911)
Harvey Kalles Real Estate Ltd.
751 - 121 Lower Sherbourne Street
Toronto, Ontario
"A Rare Opportunity at Time and Space Condos!"Presenting a brand-new 2-bedroom + den condo, at Time and Space Condos, developed by the renowned Pemberton Group at 121 Lower Sherbourne Street. This unit uniquely offers 1 parking spot. 2 Bedrooms + Den, Spacious layout ideal for a home office or additional living space.2 Bathrooms with Modern fixtures and finishes.Expansive Private Terrace A Rare Outdoor Oasis!Step outside and experience true indoor-outdoor living with this massive private terrace, perfect for entertaining, relaxing, or creating your own urban garden. Whether youre hosting summer gatherings, enjoying morning coffee in the fresh air, or unwinding under the stars, this unique outdoor space offers unparalleled freedom and tranquility a rare find in condo living! All of this comes with the convenience of a well-designed interior and prime city location. Dont miss your chance to own this one-of-a-kind terrace retreat! Locker Included For Extra storage for your convenience. Modern Finishes, Open-concept living area with high-end appliances. Building Amenities: 24-hour concierge service, Fitness and Yoga studio, Theatre/media room, Sauna, Dog Wash Station, Badminton Courts, Pingpong, Games and party rooms. Outdoor Pool Under Construction and Children Play Area to be Implemented. Location Highlights: Situated at Front St E & Sherbourne, you are just steps away from Financial District, Union Station, The Distillery District, St. Lawrence Market, The waterfront.Enjoy easy access to dining, shopping, and entertainment options, making this a prime downtown location.Don't miss out on this exceptional opportunity! Terrace Approximately 260 SQF As per Builder Floor plan. (id:59911)
Century 21 Heritage Group Ltd.
3308 - 65 Bremner Boulevard
Toronto, Ontario
Location Location. Fully Furnished Executive Suite With Stunning Views Of Toronto Skyline Awaits You At Maple Leaf Square. Iconic Condo Boasts Over A 1000 Square Feet of Luxurious Living Showcasing High End Designer Finishes For Your Stay. Primary Bed Has A Private 4 Piece Bathroom. Building Has World Class Amenities, Shopping, Entertainment And Sought After Services Nearby. Minutes To The Air Canada Centre, Lake Front, The P.A.T.H, Rogers Centre, Union Station. Available for immediate occupancy. Looking for AAA Tenants. (id:59911)
RE/MAX Premier Inc.
414 - 2 Forest Hill Road
Toronto, Ontario
Welcome To Forest Hill Private Residences, New Elegant Boutique Building in Forest Hill. "TheVesta", 2 Bed Plus Den with Two full Bathrooms & Powder room, 1824 sf. Large 267 sf Outdoor terrace. Upgraded Designer Finishes, Gas Fireplace, Gas Line on Balcony, Chefs Kitchen With Gourmet Miele Appliance, 1 Parking Spot. Please ask listing agents for details. Fantastic location close to transportation options are just moments from the site, having quick and easy access to the St Clair Street car, St Clair Station, and Major Highways. Surrounded by upscale private schools, boutiques, shops and restaurants and minutes from the best of the best that Toronto has to offer. Valet Parking and Full Concierge. (id:59911)
Sotheby's International Realty Canada
25 Grand Vista Crescent
Mount Forest, Ontario
Welcome to affordable, year-round living at Spring Valley’s Parkbridge community! This charming 2-bedroom mobile home offers the perfect blend of comfort and practicality with its spacious open-concept layout. Enjoy even more living space with two versatile 3-season rooms—ideal for relaxing, entertaining, or pursuing your favorite hobbies—as well as a handy garden shed for all your storage needs. Life at Spring Valley means more than just a home; it’s a lifestyle. You'll love the easy access to vibrant community amenities and social activities that keep you active and connected. Just minutes from Mount Forest, this peaceful, rural setting offers the best of both worlds: the comfort of a year-round residence, plus resort-style seasonal amenities like a non-motorized lake, heated pools, mini golf, and a sandy beach. Don’t miss this wonderful opportunity to embrace a low-maintenance, community-focused lifestyle. Schedule your showing today and see why Spring Valley is the perfect place to call home! (id:59911)
RE/MAX Icon Realty
24 - 170 Palacebeach Trail
Hamilton, Ontario
Great design on this 1334 sq ft, townhome. Generous foyer with closet and easy access to garage, and basement, Up a few steps to entertaining level, complete with gas fireplace, open concept kitchen with island and breakfast bar, dinette and living room. 3 spacious bedrooms, with master + ensuite on private level. Top floor bedroom level laundry, main bath features larger jetted soaker tub. (id:59911)
Royal LePage State Realty
1485 Kushog Lake Road
Algonquin Highlands, Ontario
Established profitable marina on beautiful Kushog Lake on a 7 acre of land. This family owned operation, Algonquin Highlands Kushog Marina Inc., is ready for the next enterprising family to take over the reigns. This is the only Marina on the lake! Financial Statement only available once a signed confidentially agreement is presented. Owned inventory and equipment. (id:59911)
Century 21 Premium Realty
16 Black Bear Drive
Kawartha Lakes, Ontario
Fully renovated home offering breathtaking water views and luxurious living. The main floor features an open-concept layout with floor-to-ceiling windows, a full-length terrace, a modern kitchen with stainless steel appliances, pot lights throughout, and a spacious primary bedroom with a stunning ensuite and direct walkout to the terrace. The ground-level lower floor offers a full walkout, floor-to-ceiling windows, a sauna, a cozy fireplace, and a large den that can easily be converted into a fourth bedroom. The front yard includes a two car garage, a private driveway accommodating 1016 vehicles, and an additional workshop with potential to convert into a summer house. The backyard is large, private, and surrounded by mature trees, creating a peaceful retreat. Conveniently located near Highway 407 and top-rated schools, this property combines elegance, privacy, and accessibility in a highly sought-after setting. (id:59911)
Royal LePage Realty Plus
19 Lori Boulevard
Kawartha Lakes, Ontario
Lovely on Lori Blvd - The One You've Been Waiting For! Spacious 3+2 bedroom, 3 bath bungalow in a highly sought-after neighbourhood! Featuring a rare separate entrance from the attached double garage, this home boasts a fully finished in-law suite with income potential. Inside, enjoy a bright open-concept main floor with a cozy gas fireplace, a stylish kitchen with a large centre island/breakfast bar, and a dining room that opens to two decks - one covered - and a private, fully fenced yard, ideal for entertaining or relaxing under the stars. The primary bedroom includes dual double closets and a 3pc ensuite. Two more bedrooms each with their own closet, main floor laundry, and a 4pc bath complete the layout. Downstairs features a spacious 2-bedroom suite with its own gas fireplace, open living/dining area, full kitchen, 3pc bath, and its own private laundry. With ample storage throughout including a cold room, and parking for 2 cars in the attached garage with additional 4 car parking in the private drive. Tucked away at the end of a quiet cul de sac right with nothing but parkland beside you. Walk to schools, and minutes to shopping and amenities in downtown Lindsay and a short drive to Lindsay Sq Mall. This is the perfect blend of comfort, space, and opportunity! (id:59911)
Keller Williams Advantage Realty

