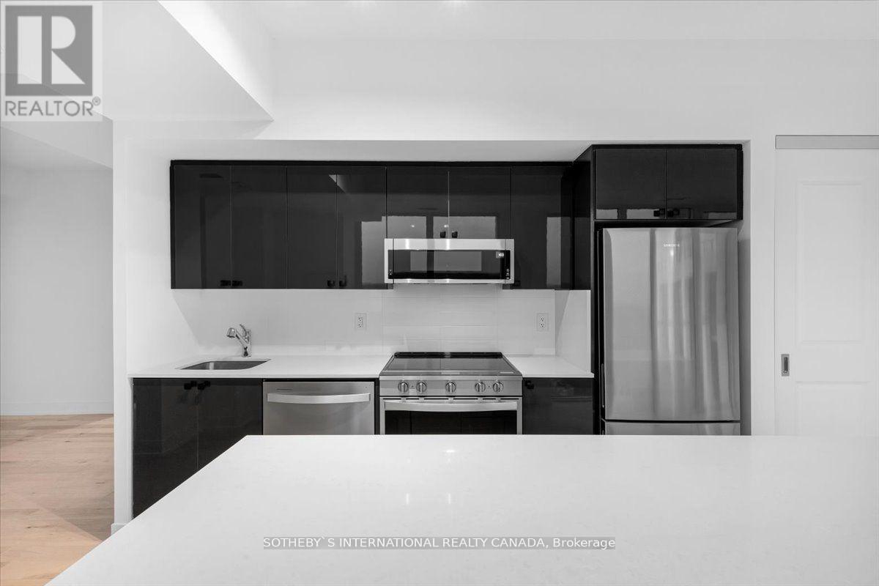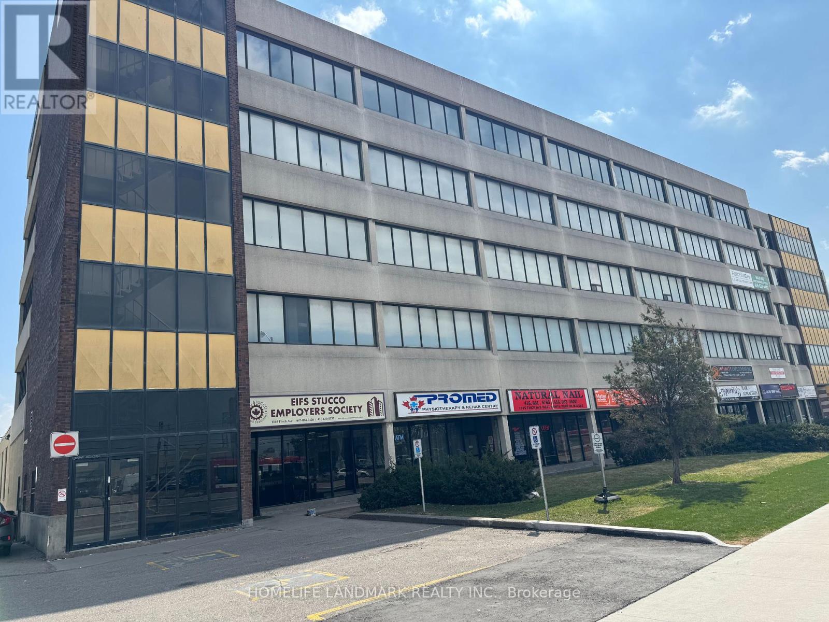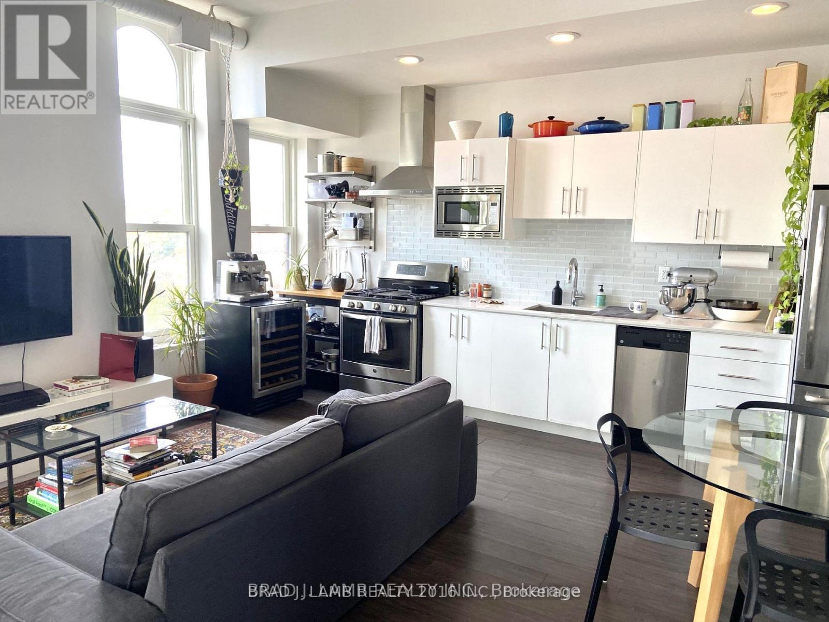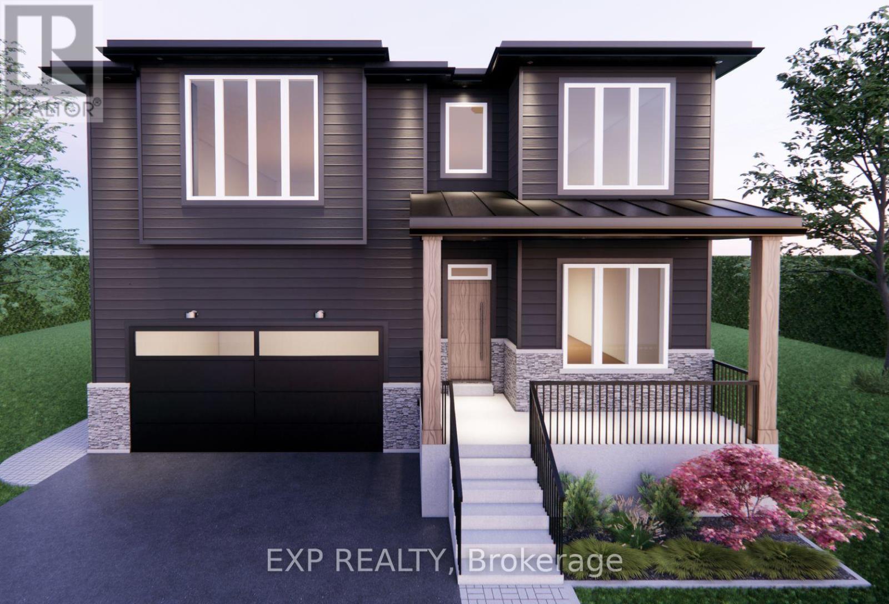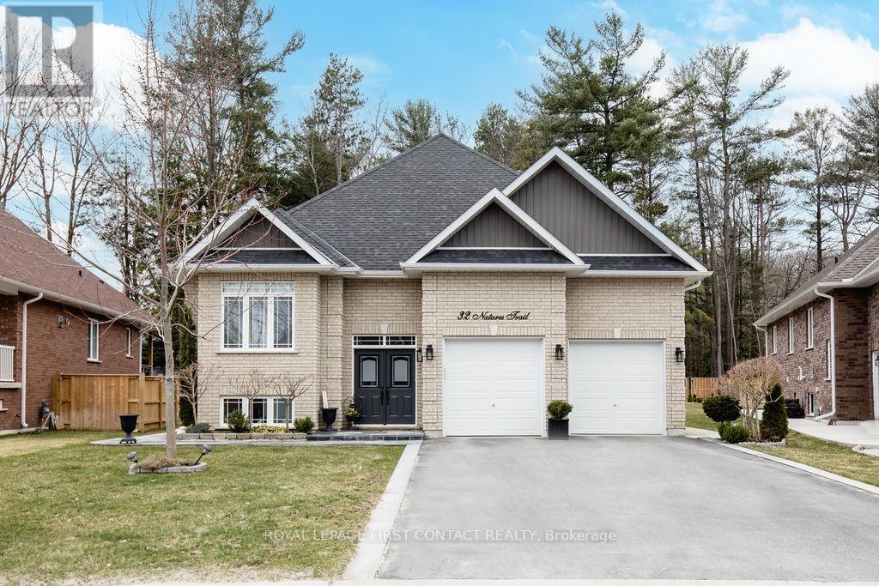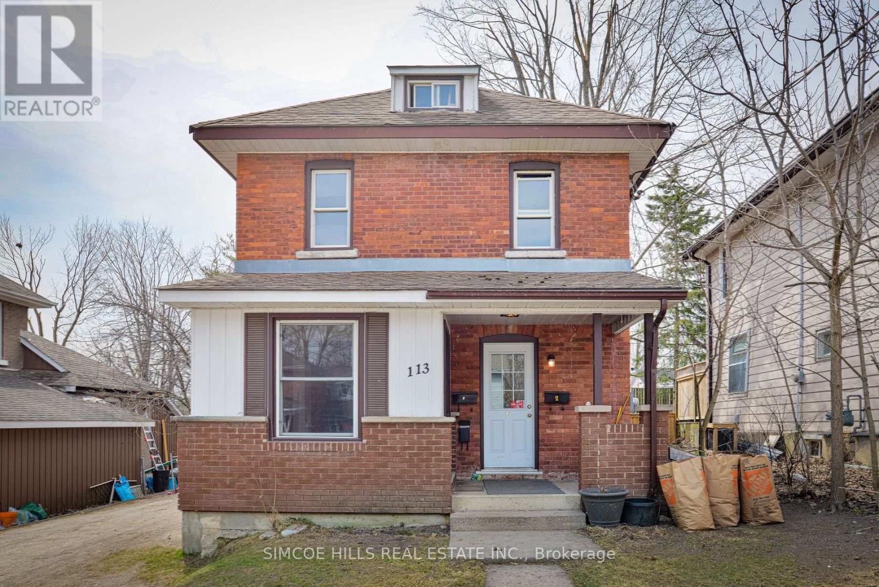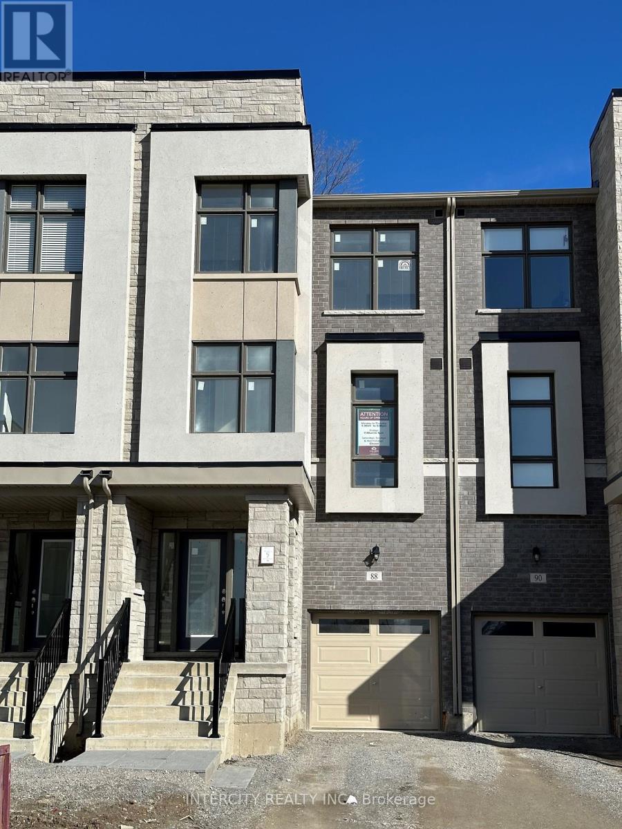1201 - 1063 Douglas Mccurdy Comm Circle
Mississauga, Ontario
Welcome to a sophisticated lifestyle in one of Mississauga's most sought-after waterfront communities-Lakeview Village. This meticulously designed 2-bedroom, 3-bathroom suite offers a seamless blend of luxury, comfort, and functionality with unobstructed views and premium finishes throughout. Step inside and be greeted by engineered hardwood flooring that flows throughout the open-concept living space, complemented by floor-to-ceiling windows that flood the suite with natural light and capture stunning vistas of the surrounding landscape. The heart of the home is an upgraded modern kitchena true chefs delight featuring sleek Quartz countertops, brand-new stainless steel appliances, and ample cabinetry for optimal storage. The oversized island with a built-in breakfast bar serves as the perfect spot for casual meals, entertaining, or morning coffee. (id:59911)
Sotheby's International Realty Canada
2110 - 3525 Kariya Drive
Mississauga, Ontario
'THE ELLE' is one of the sought-after condos, located in downtown Mississauga's Square One area, near all amenities, Square One Mall, Public Transit, Go-Bus, Sheridan College, Public Schools, Kariya Garden/Park, Highways 403/410, Restaurants/Bars, and more to explore. This Freshly painted one(1) Bedroom Unit features a Den/Media Nook, Laminate & Ceramic floors, where laid; the Primary Bedroom has a Walk-in Closet; the Living and Dining Rooms are combined to offer that open Concept feeling with its access to an Open Balcony that views the Skyline and a glimpse of the Toronto Downtown and The CN Tower; a Kitchen with Granite counter-top, breakfast bar and double sink, plus an ensuite laundry Washer/Dryer set, and includes an U/G Parking and an U/G Locker Storage.'THE ELLE' condo building offers amenities, such as, 24-Hr Security/Concierge, Indoor Pool, Media/Cinema Room, Library, Gym, Guest Suites, Outdoor Kids Play area, etc. Thank you for viewing this condo unit, and the future awaits you! (id:59911)
Royal LePage Certified Realty
1315 Finch Avenue W
Toronto, Ontario
Units Available for Lease: 120, 212, 215, 300, 301, 320, 400, 403, 500, 512. Excellent Office space in High Density Building Consist of mix of Good Professional Tenants (Doctors, Lawyers, Accountants, Insurance, Paralegals etc.) Medical/Professional Offices in well maintained 5 Storey Building. On Site Property Management. Ample Parking. Across from Finch W. Subway Station and the upcoming LRT Station. Steps to York University. Easy Access to Hwys 401/407. Large Suite was formerly occupied by Lawyers. Medical practitioners. T.M.I includes HVAC, Water, Hydro & Parking for Tenants. Not in suite Janitorial. Building access Mondays Saturdays 7AM-9PM. Card entry after 9PM. (id:59911)
Homelife Landmark Realty Inc.
428 - 2 Old Mill Drive
Toronto, Ontario
Rare 2 Parking Spots! This beautifully upgraded 1-bedroom plus den (easily used as a second bedroom) is nestled in the heart of prestigious Bloor West Village. Built by the award-winning Tridel (voted Home & Green Builder of the Year), this spacious 641 sq. ft. suite + balcony offers modern finishes and a smart, functional layout. Soaring 9-ft smooth ceilings, hardwood floors, and an open-concept design create a bright, welcoming space. The sleek kitchen features quartz countertops, a stylish tiled backsplash, under-cabinet lighting, and stainless steel appliances. Step onto the north-facing balcony, overlooking peaceful greenery and charming homes offering a quiet retreat away from busy Bloor Street. Enjoy world-class building amenities including a 24-hour concierge, indoor saltwater pool and spa, state-of-the-art fitness center, yoga studio, theatre room, meeting spaces, guest suites, and a rooftop terrace with panoramic skyline views. Just steps to transit, parks, the Humber River, and all the shops and dining in Bloor West Village this is a rare opportunity to own in one of Toronto's most sought-after communities. (id:59911)
Homelife/miracle Realty Ltd
641 - 2450 Old Bronte Road E
Oakville, Ontario
Welcome to The Branch Condos in Oakville! Whether you are a young professional or a family this building is suited for you. Situated in an excellent location with just minutes away from Hwy 407, Hwy 403 & QEW, shopping, schools and OTN Hospital. This 2 bedroom, 2 bathroom unit comes with one parking spot and one locker. This brand new building also comes with several great amenities including a gym, indoor pool, yoga room, hot tub, sauna, a party room, outdoor courtyard with BBQs and pet washing station. 24/7 concierge is also on site for your security and convenience. (id:59911)
Century 21 People's Choice Realty Inc.
204 - 1496 Queen Street W
Toronto, Ontario
Authentic Loft Living, Two Bedroom Apt., Fully Renovated With 10 Ft. Ceilings In A Beautifully Restored Victorian Building. Lots Of Style And Character, This Is Not Your Avg. Cookie Cutter Condo. Stainless Steel Appliances, Gas Cooking, Quartz Counters, All Modern Conveniences, Prime Queen Street Location With Lots Of Great Neighborhood Amenities. Ttc 501 Streetcar Line. (id:59911)
Brad J. Lamb Realty 2016 Inc.
67 Gateway Drive
Barrie, Ontario
In Hewitt Creek's Desirable Embrace, This Home Offers Peace, A Tranquil Space. Close To Schools, Parks, Shops, And Dining Too, The Best Of Both Worlds Comes Shining Through, Suburban Calm With Urban Flair, A Custom Haven, Beyond Compare. Crafted By Mavana, With Love And Care, Your Family's Sanctuary, Memories To Share. (id:59911)
Exp Realty
32 Natures Trail
Wasaga Beach, Ontario
Make this stunning bungalow your forever home, with plenty of space for family living and entertaining throughout 4 seasons. A large driveway and attached double car garage with inside entry provide daily convenience, with the full-height garage ceiling offering ample storage options. Stepping inside, pride of ownership is evident throughout, pairing with fine finishes in each room. The sizeable kitchen is complete with JennAir stainless steel appliances and a breakfast bar, while the dining room provides the perfect spot for family meals and entertaining. A sliding glass walkout opens to the covered rear porch, extending your living space in the warmer months. Relax in the comfort of the living room, boasting a full-wall built-in shelving unit with a fireplace and space for multiple couches. At the end of the day, find serenity in the primary suite and 4-piece ensuite with an oversized glass-walled shower. The additional family bedrooms are served by the main 4-piece bathroom. The lower level provides endless potential with a second kitchen - ideal for an in-law suite or hosting the big game - 2 additional bedrooms, and a large 4-piece bathroom. The exterior of the home has been immaculately landscaped, highlighted by a large rear patio, wooden garden boxes, a firepit, grill area, and garden shed. (id:59911)
Royal LePage First Contact Realty
75 High Street
Collingwood, Ontario
WALK DOWNTOWN, BIKE TO THE BEACH, DRIVE TO THE SLOPES - COLLINGWOOD LIVING AT ITS BEST! Experience a vibrant Collingwood lifestyle in this fully renovated freehold townhome, backing onto Mountain View Elementary School in a quiet, family-friendly neighbourhood. Enjoy the convenience of being on the bus route, or walk downtown in just 10 minutes to enjoy grocery stores, shopping, restaurants and entertainment, or take advantage of nearby community favourites like the Centennial Aquatic Centre community pool, the community garden, and Heritage Park featuring a dog park, skate park, and expansive green space. Only 7 minutes to Sunset Point Playground, Sunset Beach and the historic Millennium Overlook Park, and just 10 minutes to Blue Mountain Ski Resort with scenic mountain views visible right from your home. Outdoor enthusiasts will love the proximity to the Collingwood Arboretum, Bruce Trail access, golf courses and a stunning waterfront observation deck perfect for taking in the Georgian Bay sunsets. The home itself features charming curb appeal with a classic brick-front exterior, garage door with transom-style windows, and matching shutters. Inside, the bright open-concept main floor offers a welcoming living, dining and kitchen space that walks out to a fenced yard backing onto a wide open green field. Enjoy the added comfort of an electric fireplace, stylish modern finishes throughout, and the peace of mind of an owned hot water heater. This is your opportunity to enjoy year-round recreation, modern comfort, and unbeatable convenience make this exceptional Collingwood #HomeToStay yours today! (id:59911)
RE/MAX Hallmark Peggy Hill Group Realty
113 Douglas Street
Orillia, Ontario
This Legal Duplex offers a budget-friendly entry into the real estate market. You have the flexibility to occupy one unit while renting out the other, helping to offset mortgage expenses and making homeownership more accessible for newcomers. Situated in the family-friendly neighborhood in Orillia's West Ward. This location is close to all amenities, such as hospital, schools, parks, shopping centers and public transportation, enhancing the quality of life for both homeowners and potential renters.Seperate entrances and hydro meters. Main floor unit is vacant and the more spacious 2nd floor is tenant occupied with long term tenants on a month to month rental basis. See website for for more details re income and expenses. (id:59911)
Simcoe Hills Real Estate Inc.
Upper - 1049 Lemar Road
Newmarket, Ontario
Location Location Location! Beautiful 3 Bedroom Updated Bungalow- Close To Everything & Everywhere! 4 Min Drive To 404, 2 Min To Bus Stop- Shopping Centers & Groceries Cross The Street, High Quality Finishes Throughout, Modern Kitchen, Lots Of Windows, Huge Lot & Backyard W Double Tiered Private Deck! Generously Sized Bedrooms, Master With 2-Pc Ensuite & Walk-In Closet, Led Pot Lights Throu, Private Laundry & Much More ...1 Parking spot In Garage +1 Spot Parking On Driveway(ONLY 2 SPOTS in total). High Rank Schools, High Demand Area, Close To Major Retails & Shopping Plazas, Near To Go Transit ... (id:59911)
Homelife/cimerman Real Estate Limited
88 Puisaya Drive
Richmond Hill, Ontario
Welcome to Uplands of Swan Lake Built By Caliber Homes. Brand new luxury modern townhouse in Richmond Hill on a Premium 110' deep lot nestled in the tranquility of natural surroundings. 2215 sq.ft. Lily 3 model Elev B. Part of new Master planned community. Mins away from Lake Wilcox, Hwy 404, Go stn & community centre. Lily 3 model Elevation B. Tandem garage. Bright home with abundance of windows. 9ft ceilings on 1st, 2nd, 3rd floors. Hardwood flooring main floor except tiled areas. Solid oak stairs. Spacious Great room. Modern open concept kitchen w/stainless steel appliance & centre island. Granite counter. Primary bedroom with coffered ceiling and w/o to balcony, 5 pc En-suite & walk-in closet. 3rd fl Laundry with tub. Storage closet on all floors. Full TARION New Home Warranty coverage. Buyer can select colours & finishes. No POTL Fees & Smooth Ceilings on 1st and 2nd Floor. **EXTRAS** Grading & driveway to be done by builder. (id:59911)
Intercity Realty Inc.
