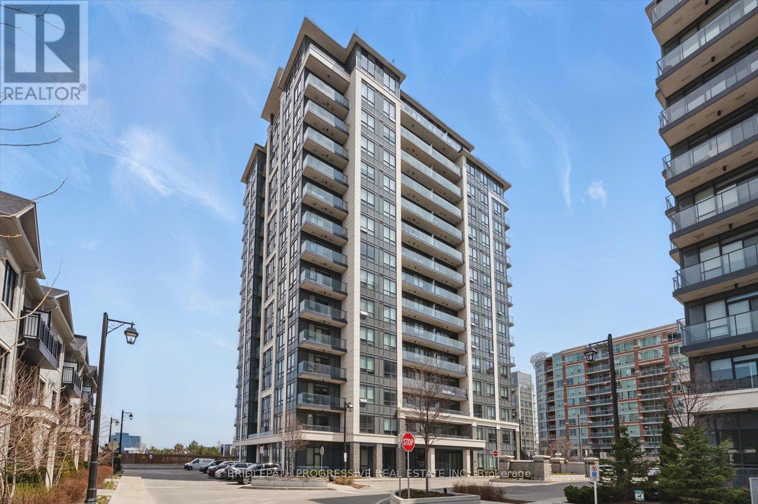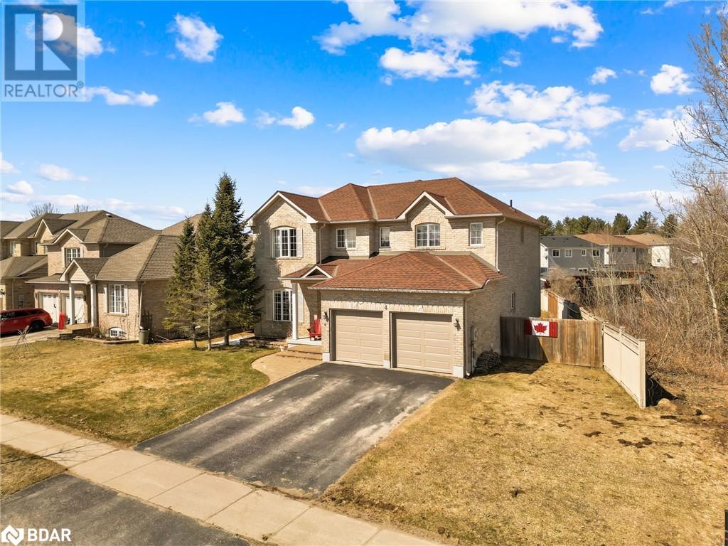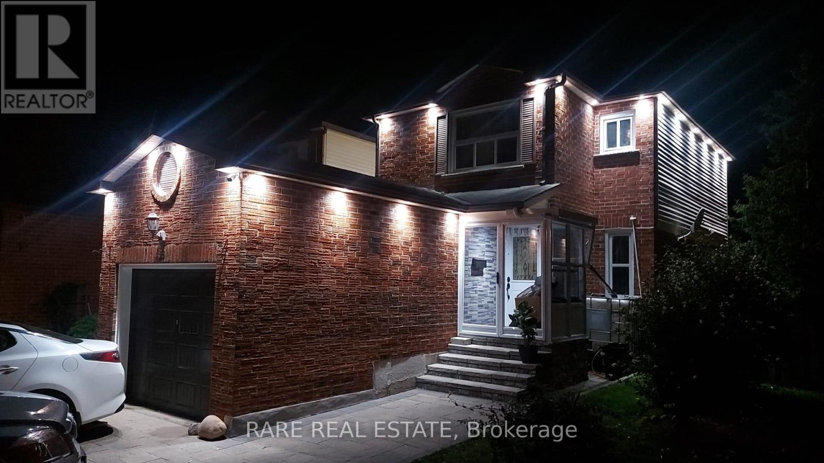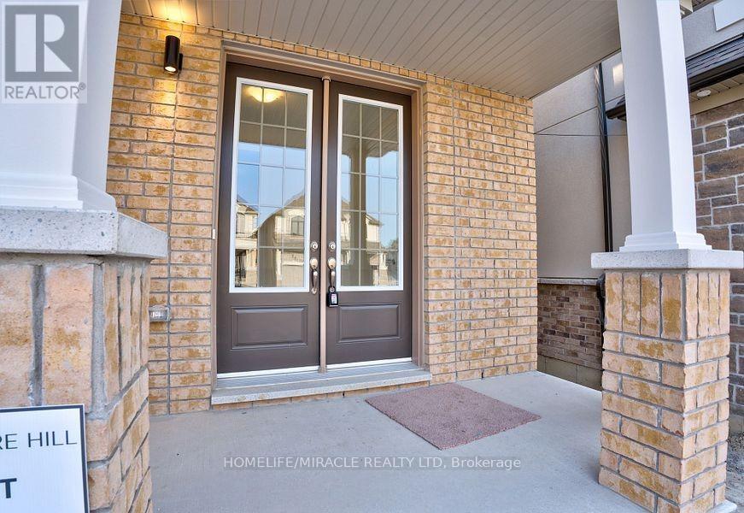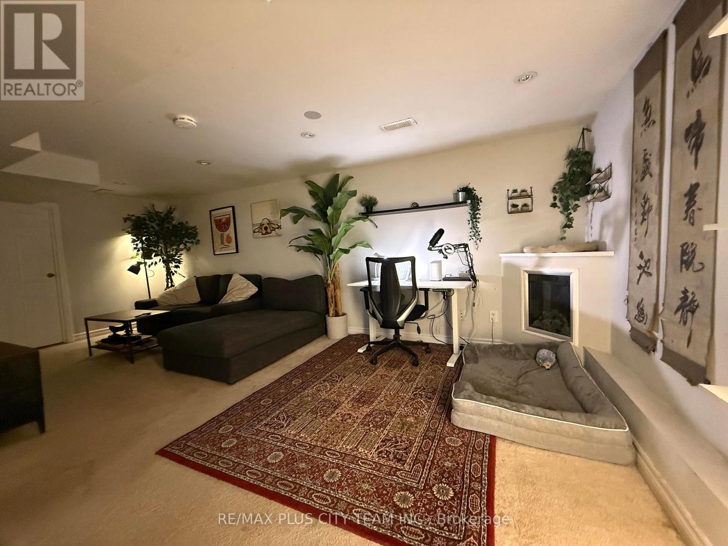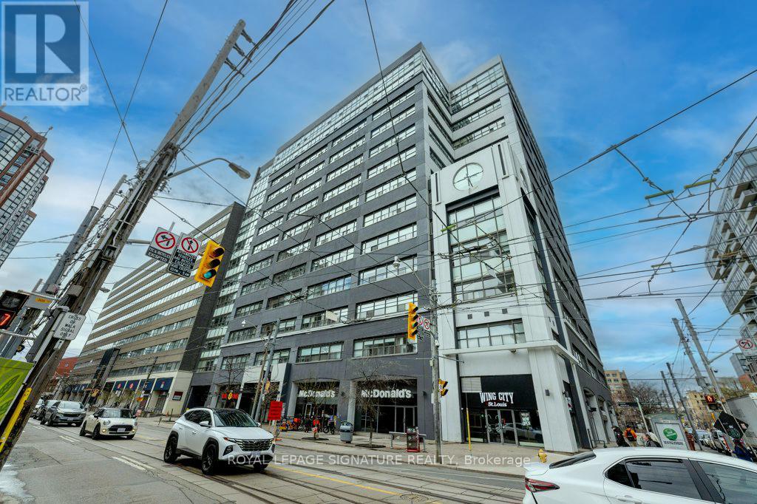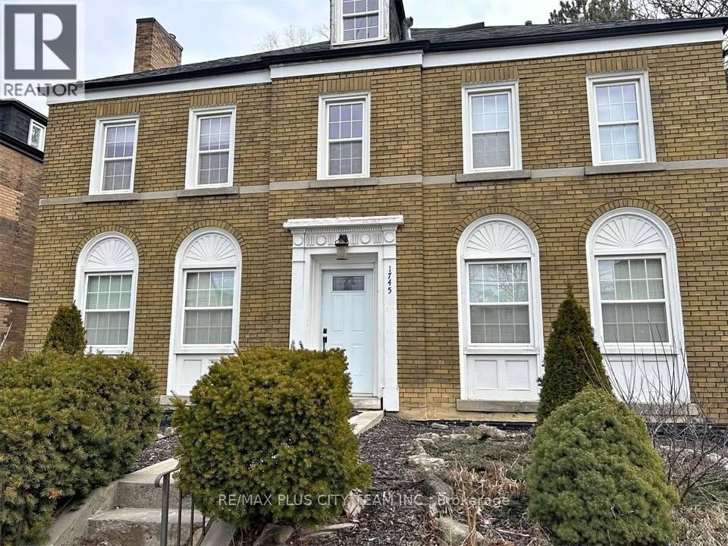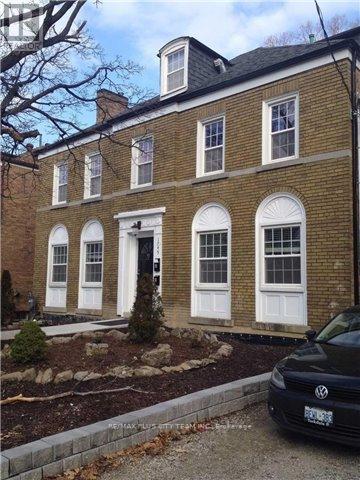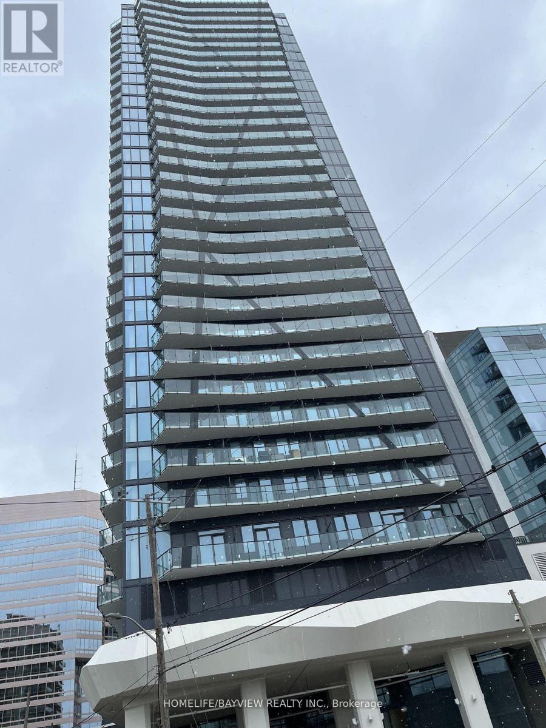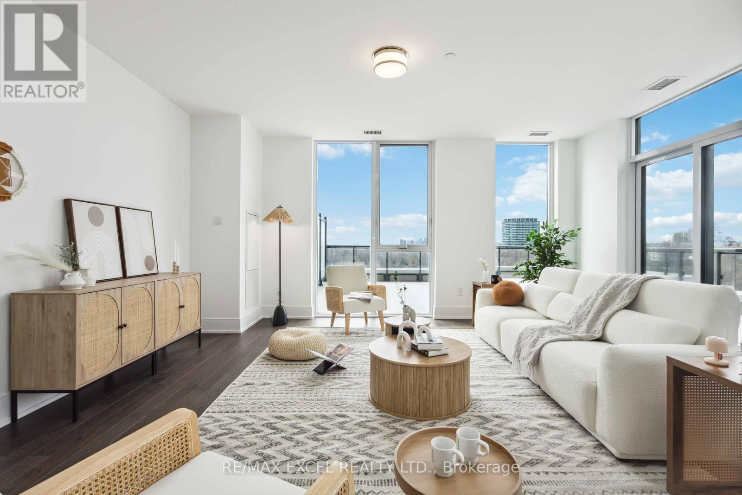1502 - 398 Highway 7 E
Richmond Hill, Ontario
Location! Location! Location! Luxury Valleymede Towers, Two Bedroom, Open Concept, Hardwood Flooring Throughout, Modern Kitchen, Built-In Appliances, Stone Counter And Backsplash. Amenities Include Gym, Party Room, 24 Hr Concierge. Steps To Viva, Easy Access To Hwy 404 & Hwy 407. 1 Parking, 1 Locker Included. . 860 Sq Ft + 80 Sq ft balcony. (id:59911)
Bridlepath Progressive Real Estate Inc.
4 Gold Park Gate
Angus, Ontario
Discover this exceptionally well-maintained, all-brick family home at 4 Gold Park Gate in Angus. Boasting over 2800 sq. ft. of fully finished living space on great lot. This spacious and bright home features a double-door entry, 9-ft ceilings, and a formal living and dining room with hardwood floors and pot lighting. The beautifully renovated eat-in kitchen (2022) showcases quartz counters, a stylish backsplash, new appliances, pot lighting, a breakfast bar, and a walkout to a stone patio and fenced yard with a garden shed. The cozy family room offers a gas fireplace and hardwood flooring. A main floor laundry with garage access and a powder room add convenience. Upstairs, the refinished primary suite includes a walk-in closet, an ensuite with a new vanity and shower, and a relaxing corner jet tub. Three additional generously sized bedrooms complete the second floor. The finished basement features a large rec room, a 2-pc bath, and ample storage. Upgrades include new garage doors (2021), central air (2024), and a water softener. This family home is located within walking distance to parks and trails, minutes drive to Base Borden, Alliston, Barrie and other amenities. (id:59911)
Keller Williams Experience Realty Brokerage
1715 - 2550 Simcoe Street N
Oshawa, Ontario
Welcome to Suite 1715 at 2550 Simcoe St N in North Oshawa! This modern furnished 2 bedroom w/ 2bathroom condo offers the perfect blend of style, function, and unbeatable location. Situated in the heart of Windfields, just steps from Ontario Tech University and Durham College, this is an ideal home for young professionals, students, or small family. Enjoy bright, open-conceptliving with 9-ft ceilings and floor-to-ceiling windows offering stunning east-facing views. The upgraded kitchen features quartz countertops, stainless steel appliances, and modern cabinetry.Step out onto your private balcony and take in panoramic city views. The unit includes in-suite laundry. Building amenities include: 24-hour concierge, gym, party room, games room, guest suites, rooftop terrace with BBQs, and visitor parking. Live minutes from HWY 407, RioCan Windfields Mall, Costco, restaurants, and public transit. Whether you're commuting to Toronto or staying local, this location delivers ultimate convenience. Stainless steel fridge, stove,built-in dishwasher, microwave, washer/dryer, all existing window coverings & light fixtures. (id:59911)
RE/MAX Millennium Real Estate
33 Fieldside Drive
Toronto, Ontario
Stunning 3 Bedroom Beautiful House In A Corner Large Lot. This Sun-Filled House Is In High Demand Agincourt North Community. Newly Renovated Kitchen With Quartz Countertop And Backsplash. Throughout, Hardwood In Main & Second Floor, Pot Lights, 1 Bedroom Basement Apartment With Separate Entrance. New Interlock Driveway. Walking Distance To Elementary/High Schools, Shopping Mall & TTC, Hwy And Many More. (id:59911)
Rare Real Estate
115 Darlingside Drive
Toronto, Ontario
ALL INCLUSIVE!! This is a 2 bedroom and one bathroom with living room and spacious kitchen basement. One room is currently rented out. Ideal for Women seeking a comfortable and quite living space. A large open concept floor plan with plenty of natural light! A short walking distance to TTC stop. Many restaurants, grocery stores and U of T close by making this a perfect location. Separate entrance to give privacy to a wonderful home sweet home! (id:59911)
Ipro Realty Ltd.
Ipro Realty Ltd
1210 Shankel Road
Oshawa, Ontario
Presenting a stunning newly built masterpiece in Oshawa by renowned builder Treasure Hill Homes. This elegant 3,106 sq. ft. detached home features a striking stone front, 4 spacious bedrooms, and 5 beautifully designed washrooms. The primary suite offers a serene retreat with his and hers walk-in closets, while the additional bedrooms include Jack & Jill baths and a private ensuite in the fourth bedroom. Enjoy a fully finished basement featuring a legal side entrance, private laundry, two spacious bedrooms, a full bathroom, and a well-equipped kitchen, perfect for extended family use or generating rental income. Thoughtfully upgraded throughout with gleaming hardwood floors, 8-ft doors on the main level, a large family room, and a gourmet kitchen perfect for entertaining. A perfect blend of luxury, comfort, and style. Don't miss this exceptional opportunity! (id:59911)
Homelife/miracle Realty Ltd
Bsmt - 686 Sammon Avenue
Toronto, Ontario
***Parking Included*** Discover this cozy 1-bedroom, 1-bathroom basement apartment, located in a quiet, family-friendly neighborhood. The unit boasts a private entrance, a fully equipped kitchen, and access to shared laundry facilities. Enjoy the shared backyard and garage with ample storage space. Conveniently situated within walking distance to East York General Hospital, and with easy access to TTC and local amenities. (id:59911)
RE/MAX Plus City Team Inc.
801 - 700 King Street W
Toronto, Ontario
Step into one of Torontos most iconic loft conversions at The Clocktower Lofts. Experience true open-concept living in this spacious 2-bedroom, 2-bathroom suite where character, space, and downtown energy collide. This isnt your cookie-cutter condo this is 925 sq ft of unapologetic loft living. Soaring 11.5 ft ceilings define this stunning unit, flooding the space with natural light and creating a dramatic sense of airiness rarely found in the city. The industrial-chic vibe is complemented by oversized warehouse windows, sliding bedroom doors and a beautiful, custom-built floor-to-ceiling bookcase, making it the perfect space for both relaxed living and stylish entertaining. Both bedrooms are generously sized and offer built-in closets, with the primary bedroom including a spacious 4-piece ensuite bathroom. The unit comes with a convenient, large locker located on the same floor in a room directly beside the front door. Moving in will also be a snap with the service elevator being located directly across from the apartment entrance. Enjoy the convenience of in-suite laundry, ample storage, and exclusive building amenities, including a 24/7 Concierge, gym, and a rooftop w/ 360 views of downtown. This building is highly regarded as having some of the best service and management in the city. And if that isnt enough, the upcoming Ontario Line will bring a brand-new subway station to King and Bathurst, just steps from your front door offering faster, more direct access to the entire city. Whether youre a homeowner or investor, this new transit hub significantly boosts long-term value and lifestyle convenience. Located in the heart of King West, you're steps from the best restaurants, cafés, shops, and nightlife Toronto has to offer, with easy access to transit and the downtown core. Dont miss your chance to own a piece of Toronto loft history with size, character, and location all in one. (id:59911)
Royal LePage Signature Realty
A - 1745 Bathurst Street
Toronto, Ontario
Prime Location Bathurst One Block South of Eglinton! Welcome to one of Toronto's most vibrant and sought-after neighborhoods! Located just a short walk to Eglinton West Station, this area offers unbeatable convenience with TTC access right at your doorstep. Catch the Bathurst bus to Dupont Station or take a quick one-block stroll to the Eglinton bus heading straight to Yonge & Eglinton Station. Enjoy the charm of this beautiful community with tree-lined streets, fantastic local amenities, and easy access to shops, restaurants, parks, and more. Whether you're commuting downtown or exploring the city, everything is within reach in this amazing area! (id:59911)
RE/MAX Plus City Team Inc.
B - 1745 Bathurst Street
Toronto, Ontario
Charming and affordable one-bedroom unit nestled in the heart of Forest Hill. This bright lower-level suite offers a well-designed layout with a full kitchen, separate dining area, and a cozy living roomideal for first-time buyers, downsizers, or savvy investors. Enjoy the convenience of city living in one of Torontos most established neighbourhoods. With public transit just steps away, commuting is a breeze. You're also within walking distance to Eglinton Avenue, where you'll find an array of local shops, cafes, parks, and restaurants. Nearby access to top-rated schools and community amenities adds to the appeal of this highly sought-after location. Dont miss your chance to own a comfortable and practical space in one of the citys most desirable communities! (id:59911)
RE/MAX Plus City Team Inc.
504 - 15 Ellerslie Avenue
Toronto, Ontario
Located in the heart of North York. Subway station and bus stop right at your door. Shopping, parks, restaurants and more nearby. Open concept lr/dr/kitchen. very bright unit with large south facing windows. Large south facing balcony with unobstructed view. Coffered 9 foot ceiling in kitchen/lr/dr. Soaker bathtub. Finest amenities are included. (id:59911)
Homelife/bayview Realty Inc.
520 - 30 Inn On The Park Drive
Toronto, Ontario
Welcome to one of the largest and most exclusive suites in Auberge On The Park. A Brand New, Never lived in corner 3+1 bedroom, 3.5 bathroom two-storey residence offering over 2,570 square feet + 1200 Terrace of luxurious, upgraded living space, plus an expansive wraparound terrace ideal for outdoor entertaining, gardening, or simply relaxing in the sun. Situated on the same level as the building's resort-style amenities, this home offers the feel of a private residence with the convenience of condo living. Designed for comfort and style, this spacious suite features distinct living, dining, and family rooms, a large den perfect for a home office, soaring ceilings, and floor-to-ceiling windows that bathe the interiors in natural light. The chef-inspired kitchen is equipped with top-of-the-line Miele appliances, sleek custom cabinetry, quartz countertops, an undermount sink, and elegant finishes, ideal for both cooking and entertaining. Upstairs, you'll find three spacious bedrooms and a den, including a private primary suite with 2 walk-in closets and spa-like ensuite with a frameless glass shower, quartz vanity, and modern fixtures. A convenient 2nd-floor laundry area is outfitted with high-efficiency front-loading washer and dryer. This suite also comes with two underground parking spots. Enjoy direct access to building amenities including an outdoor pool, state-of-the-art gym, yoga studio, BBQ terrace, party and meeting rooms, and 24-hour concierge. Surrounded by lush green space and trails, and ideally located just minutes to transit, major highways, shopping, and dining. This is a rare opportunity to own one of Auberge's largest and most sophisticated units, a unique blend of space, design, and lifestyle that truly stands out. (id:59911)
RE/MAX Excel Realty Ltd.
