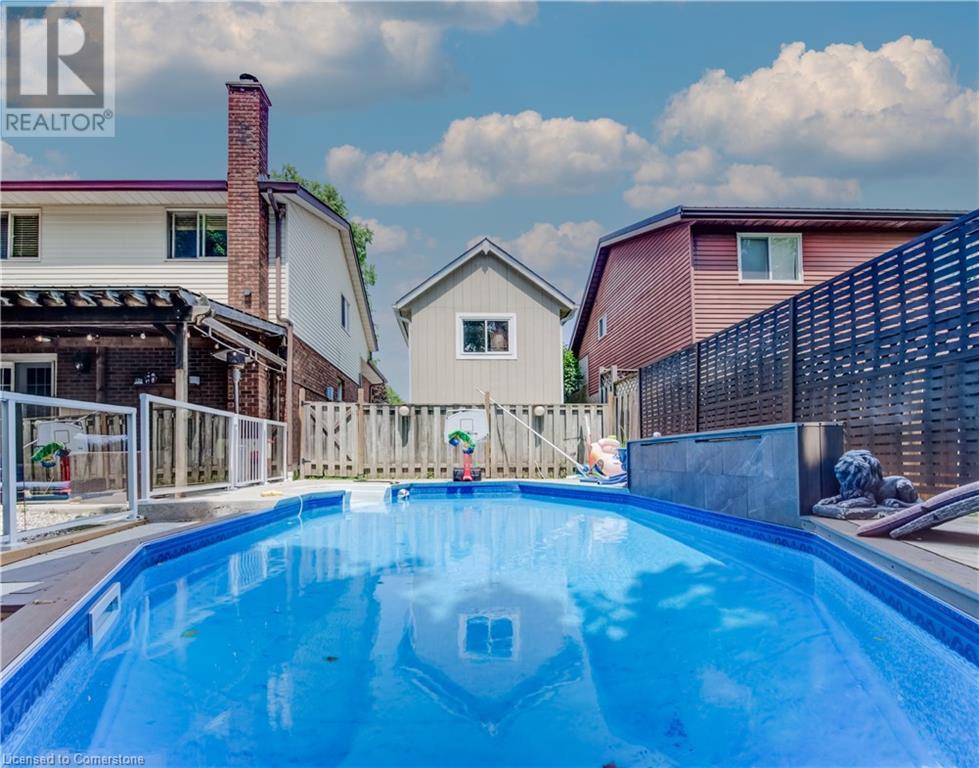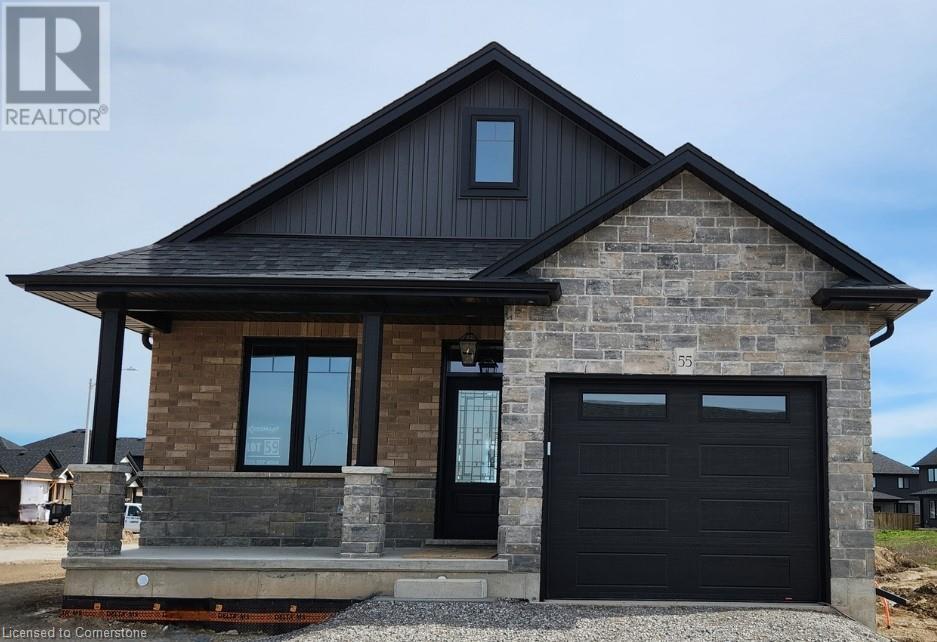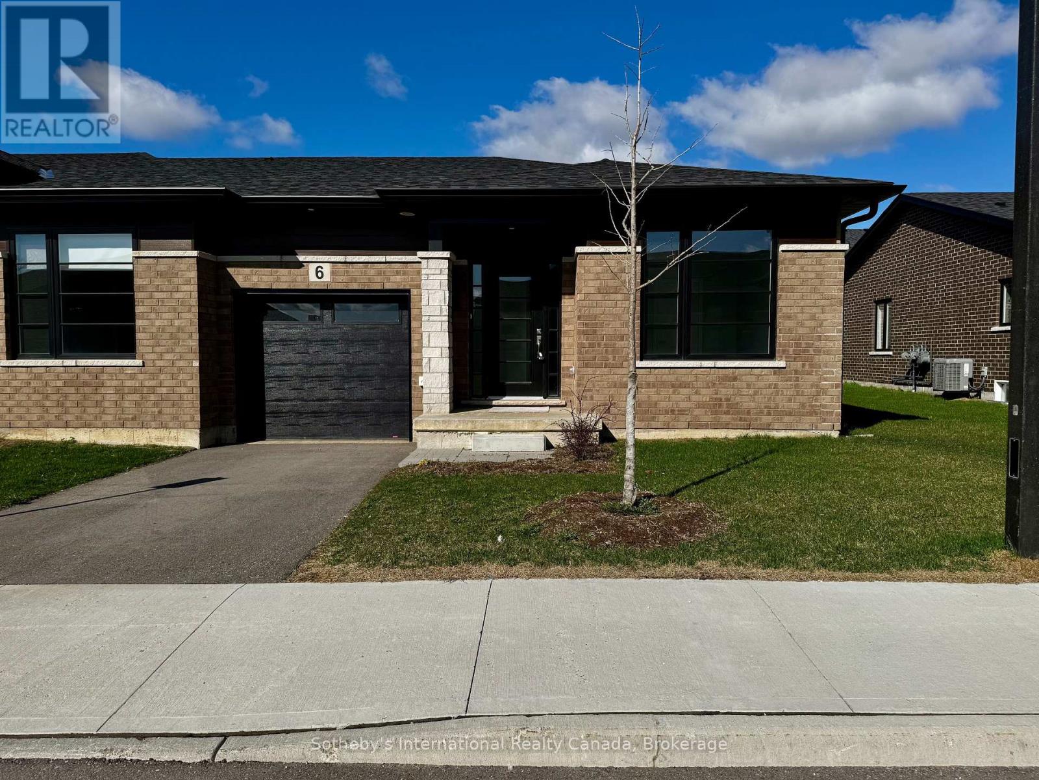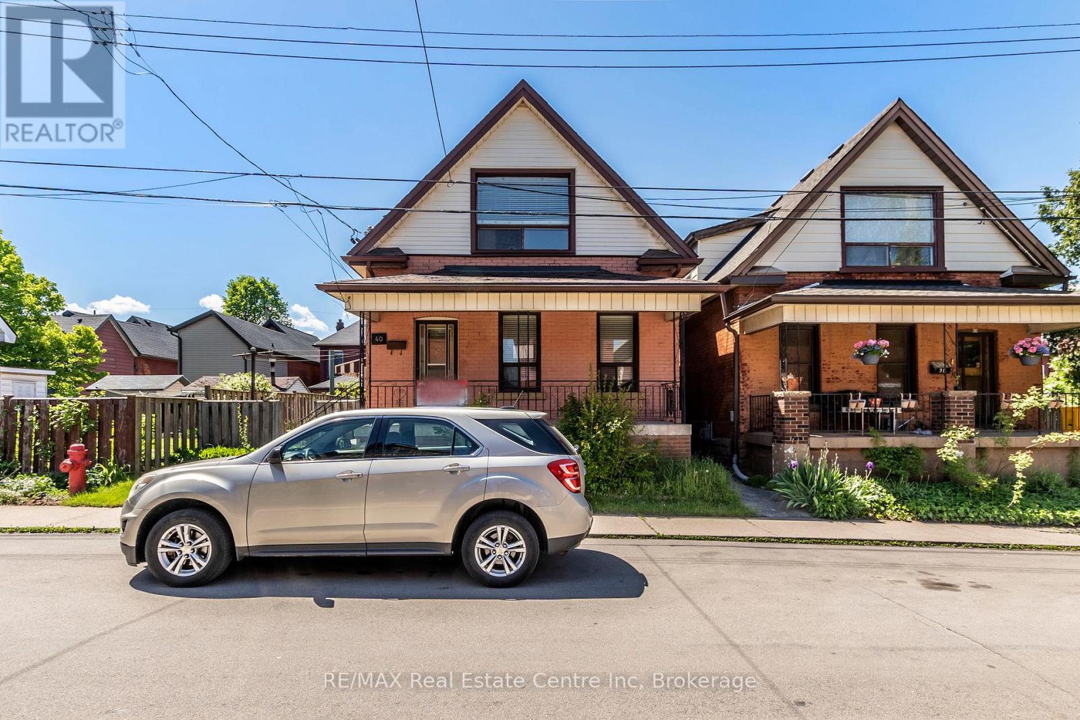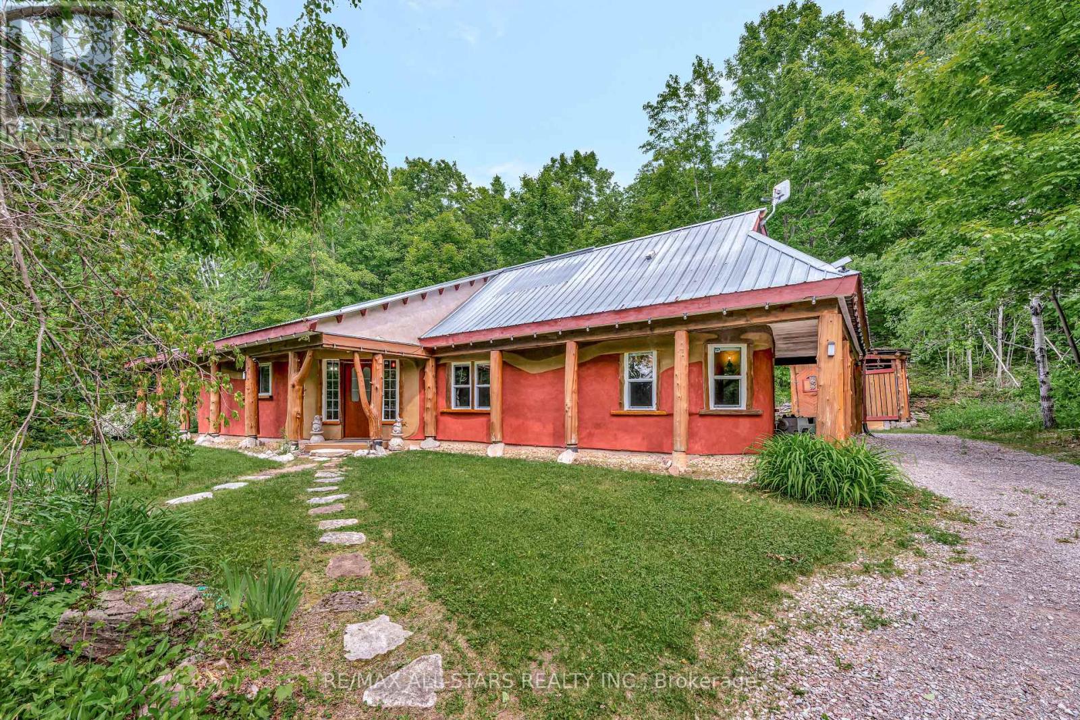145 Columbia Street W Unit# 703
Waterloo, Ontario
This new luxury condo is ideally located just steps from both the University of Waterloo and Wilfrid Laurier University. The open-concept design offers spacious living areas with plenty of natural light, a modern kitchen, and a stylish bathroom. Enjoy access to top-tier amenities including a fitness center, basketball court, movie theater, concierge, and games room. Perfect for students, professionals, or investors seeking a sophisticated home in one of Waterloo’s most desirable locations. (id:59911)
Chestnut Park Realty Southwestern Ontario Ltd.
161 Bechtel Drive
Kitchener, Ontario
Splash around in your backyard pool with fountain feature and swim up bar found in your fully fenced in backyard. The children will love the play area and the adults will love the covered patio with two hard lined BBQ attachements. Oh did we mention the three bedroom full four level backsplit with seperate dinning room, updated kitchen with ample storage and counter top area, newer appliances, and more. Make sure you don't miss the media room and bar area. Extra large family room with fireplace which offers a walk out to your backyard and all the fun. Ask your agent for the list of updates. Experience the convenience of a newly poured concrete driveway with parking for 6+ vehicles, plus a large powered shed for extra storage or hobbies. Ideally located near great schools, parks, and wonderful neighbours, this is more than just a house—it’s a place to grow, gather, and feel at home. Close to good schools, shopping, 401, parks and much more. (id:59911)
RE/MAX Twin City Realty Inc.
48 Craddock Boulevard
Jarvis, Ontario
Welcome to this stunning family home, located in the highly sought-after Jarvis neighborhood! Built by one of the area’s top builders, this custom-designed residence was carefully crafted by the current owners and has been impeccably maintained since its construction in 2010. The home's excellent curb appeal is enhanced by an extended driveway offering space for three cars wide. A charming covered porch leads you into a spacious foyer. Inside, the main floor features an open-concept layout with a family room boasting tray ceilings, a generous dining/entertaining area, and a beautiful kitchen with an island, prep sink, and gleaming granite countertops. The main floor also includes a convenient laundry/mudroom accessible from the double-car garage, along with a well-placed 2-piece bath. Upstairs, you’ll find four bedrooms and a full 4-piece bath. The oversized primary suite is a true retreat, complete with a 4-piece ensuite and a walk-in closet. The finished lower level is perfect for entertaining, featuring a cozy fireplace, built-in shelving, and a fantastic wet bar area with a live edge countertop. The backyard is a tranquil oasis, with a welcoming patio and a separate shed. Plus, there are no neighbors directly to the north of the property, offering added privacy. Move in, relax, and enjoy this exceptional family home! *New A/C installed March 2025* (id:59911)
Royal LePage Macro Realty
2782 Barton Street E Unit# 1403
Hamilton, Ontario
Welcome to this beautifully designed 1-bedroom + den suite in one of Stoney Creek’s most exciting new condo communities! This thoughtfully crafted unit features modern finishes, 9-foot ceilings, smart home technology, and a spacious, open-concept layout filled with natural light. The sleek kitchen is outfitted with stainless steel appliances and stylish cabinetry, while the versatile den is perfect for a home office or guest space. Enjoy access to premium building amenities. Located close to the QEW, GO Transit, shopping, restaurants, and scenic parks, this is contemporary condo living at its best. Don't miss your chance to call this exceptional suite home! (id:59911)
Exp Realty
2195 Wyecroft Road
Oakville, Ontario
920 sq ft of professional office space on the second floor with lots of natural light. This unit has an open area and large private office. shared. Lots of parking and utilities are included in lease price! (id:59911)
Royal LePage Macro Realty
Lot 96-1 Pike Creek Drive
Cayuga, Ontario
Stunning, Custom Built “Keesmaat” 2 bedroom Bungalow in Cayuga’s prestigious, family orientated “High Valley Estates” subdivision. Great curb appeal with stone, brick & sided exterior, attached garage, & back covered porch with composite decking. Newly designed “Jeffery” model offering 1237 sq ft of beautifully finished, one level living space highlighted by custom “Vanderschaaf” cabinetry with quartz countertops, bright living room, formal dining area, 2 spacious MF bedrooms including primary suite with chic ensuite, 9 ft ceilings throughout, premium flooring, welcoming foyer, 4pc primary bathroom & desired MF laundry. The unfinished basement allows the Ideal 2 family home/in law suite opportunity with additional dwelling unit in the basement or to add to overall living space with rec room area, roughed in bathroom & fully studded walls. The building process is turnkey with our in house professional designer to walk you through every step along the way. Conveniently located close to all Cayuga amenities, restaurants, schools, parks, the “Grand Vista” walking trail & Grand River waterfront park & boat ramp. Easy commute to Hamilton, Niagara, 403, QEW, & GTA. Make your appointment today to view quality workmanship in our Cayuga Sales Office & Model Home – multiple plans to choose from. Cayuga Living at its Finest! (id:59911)
RE/MAX Escarpment Realty Inc.
6 - 550 Grey Street
Brantford, Ontario
$30,000 DISCOUNT FOR ELIGIBLE FIRST-TIME HOME BUYERS UNDER THE NEW FEDERAL GST REBATE PROGRAM. Welcome to Unit 6 at ECHO PARK RESIDENCES BY WINZEN HOMES! This new END UNIT bungalow townhouse showcases an open floor plan with cathedral ceilings, three bedrooms, garage, stainless appliances, quartz counters, main floor laundry, generous master with walk-in closet, tastefully **FINISHED BASEMENT**, architecturally inspired stone/brick/siding combinations. This unspoiled and never lived in unit is nicely tucked away within the quiet, established neighbourhood of Echo Park with plenty of amenities including ample visitor parking near the unit. Parks, trails, schools, community centre, baseball and soccer fields, community gardens all within a short walk. A mere five minute drive to the main shopping district of Brantford including Lynden Park Mall, Canadian Tire, Home Depot and the new Costco! Easy access to the most easterly highway 403 exit in Brantford (Garden Ave) and transit at your front door provides for multiple transportation options. Only minutes to the city core and the campuses of Wilfred Laurier University and Conestoga College, new YMCA, hospital, casino and the famous Wayne Gretzky Sports Complex. Don't miss this opportunity to purchase a stunning unit with flexible closing options and Tarion Warranty. Buyer to verify eligibility and apply independently. (id:59911)
Sotheby's International Realty Canada
40 Greig Street
Hamilton, Ontario
Extensively Renovated Solid brick downtown home on a quiet street around the corner from Dundurn Castle and close to McMaster University. Ideal for a family or investor seeking an opportunity to buy a rarely-offered renovated home at such a low price. This 1 1/2 storey detached home 3 bedroom in condition features New Kitchen Cupboards and Cesar Stone counter , New upper end Quality Stainless Steel Fridge, Induction Stove and Dishwasher. All New 4 pc bath, Refinished hardwood floors, Updated Electrical, Stainless Steel Washer and Dryer, and beautiful new gleaming hardwood floors throughout. The home has been freshly painted in a neutral colour and shows well. The property is a canvas waiting for your personal decorating touches. Don't miss out on this chance to fulfill your dream home or investment. All Photos, Virtual Tours, measurements, sq. ft. and Floor plans are from interactive I-Guide attached hereto listing. *New Dual Shade Black shingle roof to be installed in early June and is included in the purchase price.* (id:59911)
RE/MAX Real Estate Centre Inc
269720 County Road 9
Grey Highlands, Ontario
This solid, well-loved brick bungalow has been in the same family since the day it was built, and it shows in the best way. Generations have celebrated holidays, milestones, and everyday moments here, and now it's ready for its next chapter. Set on a beautiful 2-acre lot with beautiful countryside views, this home offers the space, comfort, and setting that so many buyers are looking for. Located on a paved road, just 15 minutes from both Collingwood and Shelburne, it's close enough for day-to-day convenience but far enough to enjoy a bit of elbow room. The main level has a semi-open-concept layout with two bedrooms, a full bath, and plenty of space for a growing family or visiting grandkids. Large windows bring in natural light and showcase the surrounding views, and the country kitchen connects to a generous dining area with a walkout to the back deck, perfect for outdoor meals or weekend get-togethers. There's also a covered front porch, a main floor laundry room, and a handy mudroom with a two-piece bath just off the attached garage, great for coming in from yardwork or play. Downstairs, the finished lower level gives you even more room to work with. It includes a spacious rec room, third bedroom, 3-piece bath, cold cellar, and a side walkout. Whether you need space for teens, guests, or even potential for an in-law setup, the layout is flexible. Some cosmetic updates will bring this home into a more modern style, but it's completely move-in ready as is. It's the kind of place where you can take your time, make it your own, and enjoy the process of creating something that fits your family just right. If you're looking for a home and property that's been well cared for and offers true potential, this is worth checking out. *GPS may take you up the road watch for the fire #. (id:59911)
RE/MAX Summit Group Realty Brokerage
4 - 1171 Millwood Avenue
Brockville, Ontario
This cozy 2-bedroom condo, available for lease, is designed for those eager to downsize without sacrificing independence, all within the embrace of a secure and welcoming community. Enjoy seamless entry with direct entry from outside. The step-free layout enhances mobility and convenience. Step inside, and you will immediately appreciate the abundance of natural light, which highlights the open and airy design that makes this space feel both expansive and inviting. Experience the soothing warmth of radiant floor heating that envelops you during the cooler months, complemented by an all-on-one-level layout. Say goodbye to the worries of stairs! The Primary bedroom has plenty of closet space plus an ensuite. The eat-in kitchen is perfect for quick bites, and a separate dining area offers space for meals with family and friends. Nestled in Brockville's sought-after north end, this adult community provides a friendly and supportive environment, ideal for taking strolls to nearby shops and essential services. The common room is perfect for gatherings, featuring in-suite laundry for your convenience, a storage locker, and an exclusive parking spot. Are you ready to transition to a carefree lifestyle? Then you should Love where you live! (id:59911)
RE/MAX Quinte Ltd.
755 Scotch Settlement Road
Madoc, Ontario
Welcome to this beautiful custom-built home (2004) on approximately 1.5 acres just north of Madoc. Located only 2.5 hours from Toronto & 45 minutes to Belleville, this property offers 1,100+ sq ft of bright, open concept living. The main floor features high ceilings, large windows, in-floor heating system throughout, a spacious open concept living, dining and kitchen area, along with a master suite complete with a soaker clawfoot tub and walk-in closet, plus a guest bedroom. Surrounded by trails and privacy, this property offers excellent potential for personal living or as an investment - Full of opportunities for a Home or a Retreat Home Away From Home! (id:59911)
RE/MAX All-Stars Realty Inc.
0 Crofts Road
Marmora And Lake, Ontario
One half acre building lot approved for new home construction. The property fronts on Crofts Rd which is municipally maintained year round. Located just South of Twin Sisters Lakes and 10 minutes to the town of Marmora **EXTRAS** A Minor variance to permit the construction of a single family dwelling has been APPROVED and is included with the listing documents. (id:59911)
Coldwell Banker Electric Realty

