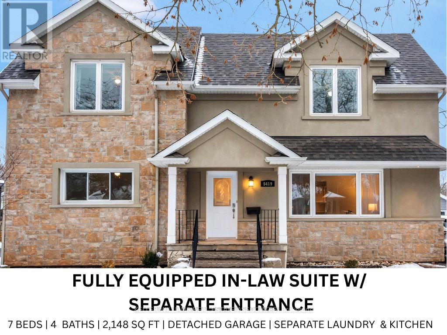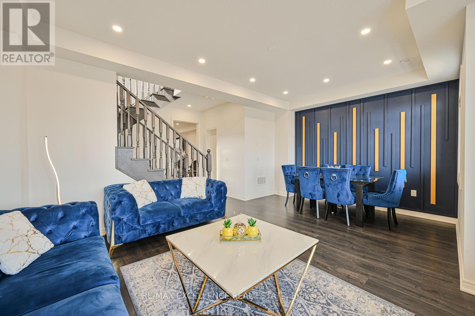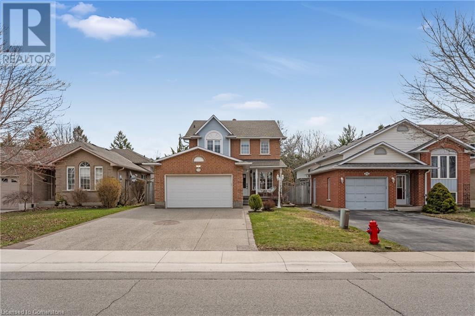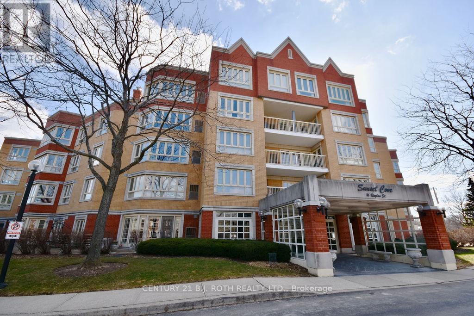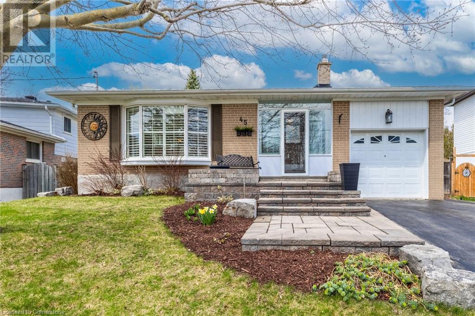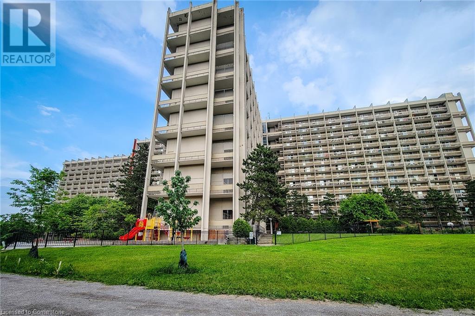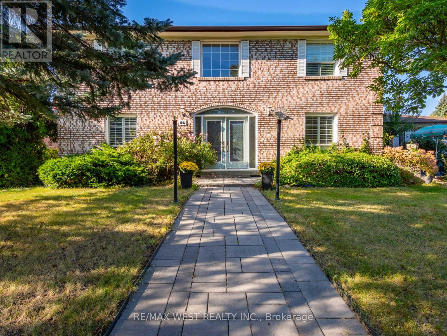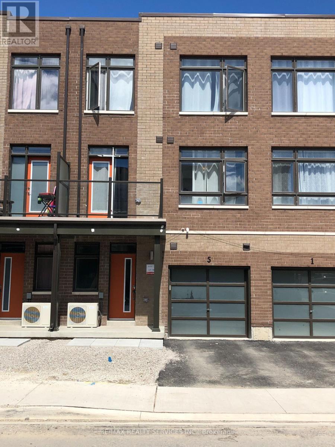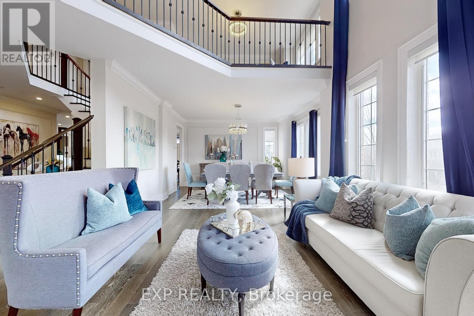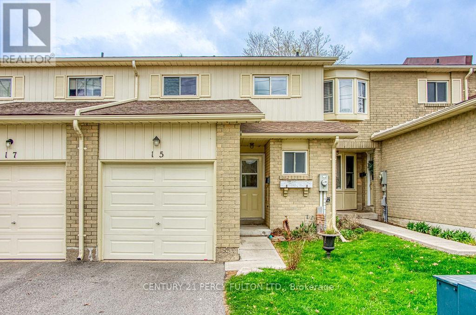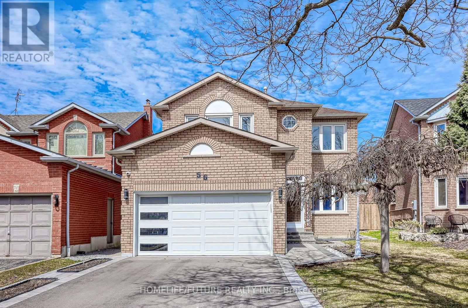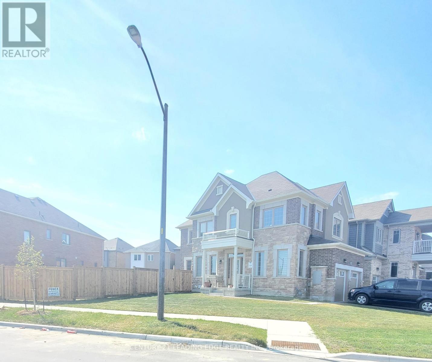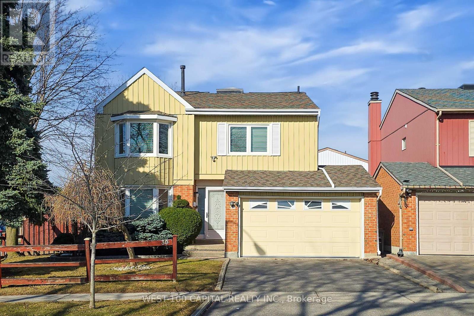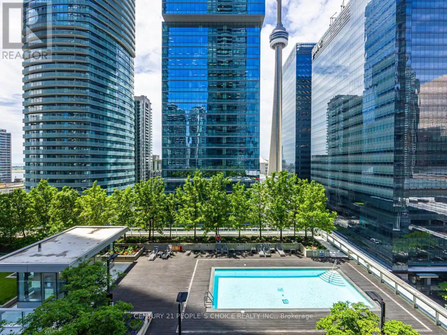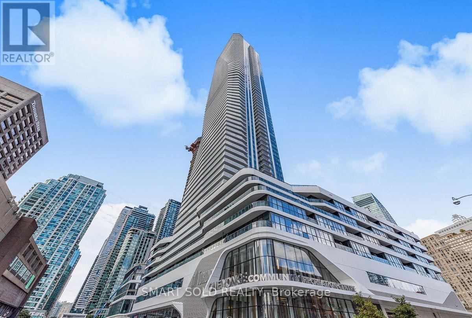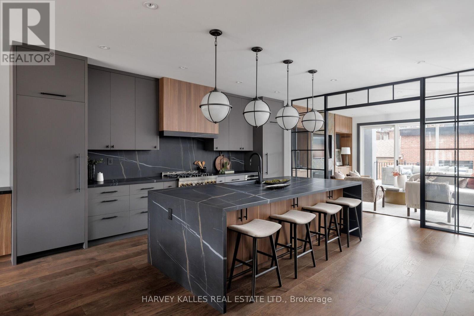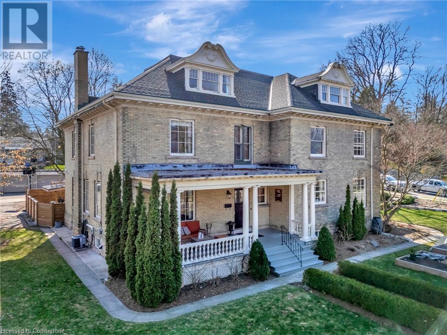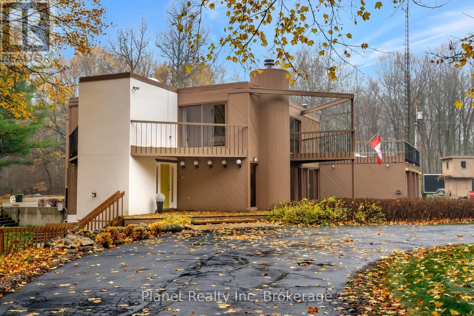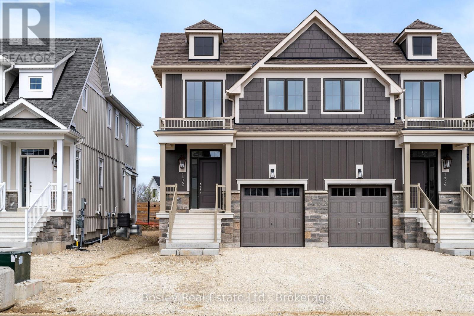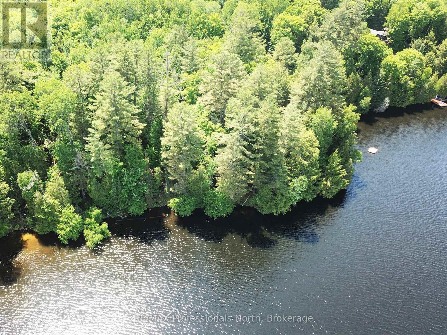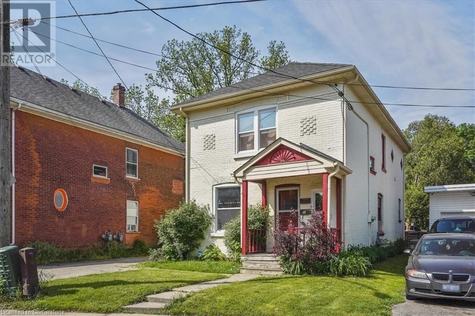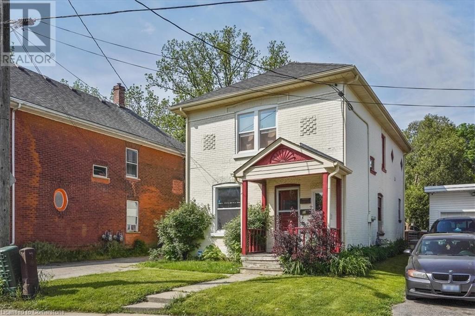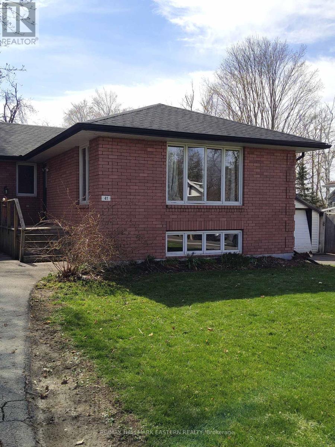5419 Spruce Avenue
Burlington, Ontario
Welcome to Your New Home in Elizabeth Gardens!Just 5 minutes from the lake, this beautifully updated home in Burlingtons highly sought-after Elizabeth Gardens community offers exceptional space, style, and functionality ideal for families looking for room to grow.This spacious home features parking for 4 vehicles, a detached garage, and a bright, inviting layout. The main level includes an open-concept kitchen with quartz countertops, stainless steel appliances, and a stylish backsplash, plus two bedrooms, a full bathroom, and in-unit laundry.Upstairs, you'll find three generously sized bedrooms and two full bathrooms. This level offers the flexibility to function independently, with potential to add a kitchenette and separate it from the main floor perfect for extended family or shared living.The lower level features a newly renovated in-law suite with a private entrance, a full kitchen, two large bedrooms, a full bathroom, and its own laundry ideal for guests, teenagers, or additional household members.Enjoy a large, fenced backyard perfect for relaxing or entertaining.Prime location near parks, shopping, great schools, and the lake. 7 Bedrooms | 4 Full Bathrooms | 4-Car ParkingGreat for a multi-generational family or a family with teenagers needing space and privacy. (id:59911)
Keller Williams Real Estate Associates
5419 Spruce Avenue
Burlington, Ontario
Welcome home! Located just 5 minutes from the lake, this beautifully updated home in Burlingtons highly sought-after Elizabeth Gardens community offers the perfect blend of space, style, and functionality. With ample parking for four cars and a detached garage, this home is designed to accommodate growing or multi-generational families. Step inside to a bright and inviting main level featuring an open-concept kitchen, thoughtfully designed with timeless finishes. Quartz countertops, a stylish backsplash, and stainless steel appliances make this space ideal for cooking and entertaining. The main floor also boasts two spacious bedrooms, a full bathroom, and convenient laundry access. Upstairs, you'll find three generously-sized bedrooms and another 2 full bathrooms. The second level offers the unique potential to be separated from the main floor at the front entrance, with the possibility of adding a kitchen or kitchenette. The lower level features a newly renovated in-law suite with over $20,000 in upgrades, including a separate entrance from the driveway, a fully equipped kitchen, two large bedrooms, a full bathroom, and its own laundry. Whether used for guests, family, or other, this space provides incredible flexibility. Outside, a large, fenced-in backyard creates the perfect setting for summer gatherings and relaxation. Recent updates include new blinds (2023), a brand-new furnace (2024), an owned hot water heater (2022), and roof (2013), ensuring comfort and efficiency for years to come. With its spacious layout, modern updates, and prime location just minutes from the lake, this home is a true gem. Dont miss the opportunity to make it yours! (id:59911)
Keller Williams Real Estate Associates
92 Cornwall Road
Brampton, Ontario
Fully Renovated Home with Legal Second Dwelling & Prime Location! Welcome to this stunning fully renovated home, upgraded from top to bottom with brand-new kitchens, flooring, modern washrooms, and elegant pot lights throughout. The open-concept layout creates a bright and spacious atmosphere, perfect for comfortable living. This home features a legal second dwelling basement with permits, offering a separate entrance, making it an ideal space for rental income or extended family. With 7-car parking, there is plenty of space for multiple vehicles. Located in a highly desirable neighborhood, this home is just a 30-second walk to the bus stop and is close to schools, parks, malls, and all essential amenities. Don't miss this incredible opportunity schedule your viewing today! ????? (id:59911)
RE/MAX Gold Realty Inc.
469 Dundas Street E
Oakville, Ontario
This exceptional executive-end unit in Oakville's highly sought-after area spans over 2,322 sq.Ft., offering generous living space. Featuring a modern electric fire place, HRV system, electric fireplace, and central vacuum, this home is designed for both comfort and convenience. The gourmet kitchen boasts granite countertops and backsplash with under-cabinet lighting, while the bathrooms feature elegant quartz countertops. With ample kitchen storage, upgraded cabinets, and a pantry, the space is both functional and stylish. Pot lights and upgraded light fixtures enhance the home's contemporary appeal, complemented by wooden cordless blinds and flat panel doors throughout. The luxurious primary bedroom includes a 5-piece ensuite, walk-in closet, and private balcony. Ideal for entertaining, the home offers formal living and dining areas, a separate family room, and a large balcony with a BBQ gas line. The ground floor provides added versatility with a bedroom, 3-piece washroom, and separate kitchen. With 9 ft. ceilings throughout, the space feels open and airy. Located near top-rated schools, including Munn's Public School (Oakville's top French immersion school), Oakville 3 (a brand-new school in the Upper Joshua Creek area), White Oaks School and St. Cecilia Catholic Elementary School (Brand New Catholic School). Ideally situated just minutes from all major amenities, including Hwys 407/403/QEW/401, shopping centers, parks, library, community centers and top-rated schools. Enjoy quick access to the GO Station and Oakville's vibrant Uptown Core, with public transit conveniently available right at your doorstep. This home is located within one of Oakville's most desirable school zones, making it the perfect choice for families seeking exceptional educational opportunities. (id:59911)
RE/MAX Excellence Real Estate
31 Norton Boulevard
Caledon, Ontario
Opportunity is Knocking for First Time Home Buyers, Investors Wanting To Rent, Builders and End-users! Here is a chance to purchase in The Heart Of Bolton on an Extremely Desirable Street. This 60.3 x 170.0 Ft Lot Offers A Well Maintained 3-bedroom Bungalow. Add some personal touches or build new to suit your needs! House being sold AS IS. (id:59911)
RE/MAX Professionals Inc.
158 Duncairn Crescent
Hamilton, Ontario
Location with a Capital L! This stunning 2-storey home in Hamilton’s desirable West Mountain is the total package—style, space, and unbeatable location. Featuring 3 spacious bedrooms upstairs, including a huge primary suite with a walk-in closet and private ensuite, this home is made for comfortable family living. Downstairs, the fully finished basement offers 2 bedrooms with egress window, a 3-piece bathroom, large laundry room, and a cozy rec room with fireplace—perfect for teens, guests, or multi-generational living. On the main floor, you’ll love the oversized living room with fireplace, a powder room, and the gourmet kitchen (new in July 2024) that’s open to the dining room and walks out to a beautiful yard with a covered deck and hot tub. Backing onto Gourley Park, your backyard becomes an extension of your lifestyle—Winterfest skating rinks, baseball diamonds, basketball courts, play structures, and James MacDonald Public School are right there. Shopping, restaurants, and The Linc are just minutes away, and the Mountain’s largest tobogganing hill is only 3 minutes from your front door. This home truly has it all—location, style, and the kind of warmth only family love can build. Don’t miss it! (id:59911)
Exit Realty Strategies
304 - 16 Raglan Street
Collingwood, Ontario
This Spacious 3rd floor suite in the quiet upscale building known as Sunset Cove. A welcoming lobby with concierge service, an outdoor pool, beach & community bbq are just a few of the amenities that make this building so highly sought after. Open concept living/dining/kitchen with laminate flooring throughout and a large primary bdrm w/4piece ensuite. Perfect location walking distance to Sunset Park with beach, shopping, dining, skiing & golf all easily accessible. Storage area for bikes, golf clubs etc available in the underground parking area. Easy to view and available for immediate occupancy. Some rooms are virtually staged to assist your imagination! All brand new appliances in the kitchen (id:59911)
Century 21 B.j. Roth Realty Ltd.
45 Stockman Crescent
Georgetown, Ontario
This 3 level backsplit has an open floor-plan that seamlessly integrates the main and ground levels, which have been updated with wide plank luxury vinyl flooring and new carpet runners on the stairs (2021).Walk into the foyer on the main level which leads into the open concept and updated dining, living and kitchen (2021). The kitchen includes modern finishes with quartz countertops and stainless steel appliances and a built-in microwave in the large island. Built-in storage matching the kitchen cabinetry is continued into the dining area, providing ample storage for your drink-wear and coffee-bar. The ground level family room walks out through French doors to the beautifully manicured and private backyard. The main level is completed with a private bedroom, 4 piece bathroom and side entrance which leads out to the fenced dog-run (potential for second dwelling unit or in-law suite with separate entrance). The second floor includes a large primary suite with den (the original floorplan included three bedrooms on the second level and the primary suite was later combined with another bedroom to create the current floor-plan - This room could be separated to create a third bedroom on the second level). Completing the second floor is a second bedroom and an updated 4-piece bathroom. In the basement you will find a generously sized recreation room, laundry room, utility room and an expansive crawl space for all of your storage needs. The seller makes no warrantees with regards to converting the den to a bedroom or creating a second dwelling unit/in-law suite. Furnace and A/C (2012), Hot Water Tank owned (2019), Water Softener (2024), Shingles 2018, Front Steps and Porch (2018). 15 min to Toronto Premium Outlets; 30 minutes to Pearson Airport; less than 1hr to Toronto (id:59911)
Keller Williams Edge Realty
22 Grand Forest Drive
Barrie, Ontario
Spacious and bright Walkout apartment in desirable south Barrie location. Suitable for 1 or 2people. Separate entrance, ensuite laundry, 2 spacious bedrooms, bright living and dining room with large windows for abundance of natural light. Close to shopping, public transit, GO station, Hurst park and Wilkins Walk trail leading to Lake Simcoe. Tenant pays 1/3 of gas and hydro. (id:59911)
RE/MAX Crosstown Realty Inc.
350 Quigley Road Unit# 110
Hamilton, Ontario
Main-Level Townhome-Style Condo – Spacious & Renovated! Don't miss this rare opportunity to own a main-level, 2-storey, 3-bedroom unit nearing 1,000 sq ft of living space. Thoughtfully renovated and exceptionally spacious, this home combines the comfort of a townhome with the convenience of condo living. Enjoy the ease of no elevators – perfect for unloading groceries or taking your pup for a walk. Relax outdoors with two private balconies, and benefit from close proximity to parks, playgrounds, shopping, and easy access to the Red Hill Valley Parkway and major highways. Condo fees include water and heat, significantly reducing your monthly utility costs. Plus, ask about the property manager-run rental program for added flexibility. Whether you're a first-time buyer, downsizer, or investor, this home checks all the boxes! (id:59911)
RE/MAX Real Estate Centre Inc.
96 Wigwoss Drive S
Vaughan, Ontario
Great Location In Mature S Well Established Neighborhood. Welcome to this spacious 2 storey 4 Bed 3 Bath Corner lot Boasting a 71 ft frontage x 125 ft deep lot. This all brick house has an extended driveway to fit up to 6 Cars Plus 2 more in Double Car Garage. Separate entrance to potential in-law suite with full interlocked exterior with bonus courtyard. Grand entrance foyer with open to above 2nd floor, tiled through to kitchen. Hardwood in principle rooms throughout. Wood burning Fireplace, Wainscoting, Crown Molding, and Beautiful Lighting Fixtures throughout. Eat-Kitchen with ample storage and 6 Burner KitchenAid Gas Stove. Combined Living & Dining. Sunken Family and Living room. All Large bedrooms, Master with 3pc Ensuite Bath. 2nd bathroom upstairs w/ 4pc. 4pc Mainfloor bath w/ walk-in shower. Situated near hwy 400 and hwy 407. (id:59911)
RE/MAX West Realty Inc.
Basement - 29 Eminence Road E
Vaughan, Ontario
Absolutely Gorgeous Fully Furnished Basement Professionally Finished Bright & Spacious BasementApartment For Lease In A High Demand Patterson Neighborhood. Open Concept Layout With ASeparate Entrance, Two Large Bedrooms, Private Ensuite Laundry, New Stainless Steel Stove AndFridge, Parking Spot On Driveway, Smooth Ceiling With Lots Of Pot Lights. Walking Distance ToAll Schools, Parks , Shopping Centers, Highway 407,YRT, Go Station, Tenant Pay 1/3 AllUtilities. (id:59911)
Century 21 Heritage Group Ltd.
5 Lachine Street
Vaughan, Ontario
Welcome to Woodbridge Park where comfort meets convenience. This bright and modern 2-bedroom + den townhome is thoughtfully designed with stylish finishes like quartz counters, extended kitchen cabinets, and an oak staircase. Enjoy your morning coffee or unwind after a long day on the spacious balcony off the living room. The versatile den is perfect for your work-from-home setup or reading nook. Comes with 2 parking spots and is just minutes to schools, shopping, transit, and major highways 407, 427, 400 & 401. A place you'll be proud to call home. All utilities extra (id:59911)
RE/MAX Realty Services Inc.
4301 - 1000 Portage Parkway
Vaughan, Ontario
Welcome to this modern 1-bedroom condo on a high floor at the highly sought-after 1000 Portage Parkway, right in the heart of Vaughans vibrant downtown. Enjoy a bright and open-concept layout featuring 9-foot ceilings, floor-to-ceiling windows, and sleek laminate flooring throughout. The stylish kitchen is perfect for cooking and entertaining, complete with quartz countertops, built-in appliances, under-cabinet lighting, soft-closing drawers, and a pantry for extra storage. The primary bedroom offers a large window and closet, while the walk-out balcony provides a beautiful view of the city. Bell internet is included, adding extra value and convenience! Residents also have access to a variety of chic, modern amenities designed for comfort and enjoyment. Just steps from the Vaughan Metropolitan Centre subway station, with easy access to Hwy 400/407, shopping, dining, and entertainment. A fantastic place to call home in a rapidly growing community! (id:59911)
RE/MAX Real Estate Centre Inc.
50 Splendor Drive
Whitby, Ontario
Step into This Spacious 3490 sqft and Beautifully Upgraded Home, ~Where Every Detail Has Been Thoughtfully Designed for Comfort and Style. ~From the Striking Curb Appeal With a Fully Landscaped Front Entrance to the Soaring Cathedral Ceilings in the Formal Living Room, ~This Home Offers Both Elegance and Functionality. ~The Bright, Sun-Filled Foyer Welcomes You With 9-Foot Ceilings Throughout. ~The Gourmet Kitchen Features Granite Counters, a Large Island, and Modern Upgrades. ~The Enormous Master Retreat Boasts a Luxurious 5-Piece Ensuite and Two Walk-In Closets. Extensive Upgrades Include a ~Newly Finished Basement (2024), ~a Renovated Kitchen (2019), ~Updated Bathrooms (2022), ~Stucco (2021), and More. The Professionally Finished Basement Features ~A Spacious In-Law Suite With Two Bedrooms, A Rec Room Which Can Be Used As A 3rd Bedroom, and a 2nd Kitchen and 2nd Laundry.~With 9-Car Parking ~No Sidewalks and ~Outdoor Features Like a Hot Tub, Gazebo, Patio Staircase, Natural Gas BBQ Line, and Sprinkler System, ~This Meticulously Maintained Home Is a Rare Find in a Quiet and Sought-After Neighborhood. ~Schedule a Showing Today. ~Offers Welcome Anytime! (id:59911)
Exp Realty
316 - 2033 Kennedy Rd Road
Toronto, Ontario
Beautiful, Bright, and Spacious 663 SQFT Apartment. This Luxurious 1-Bedroom + Den (with Two full Washrooms) Unit Features a Balcony, Providing a Cozy Living Space with the Added Bonus of Outdoor AccessPerfect for Morning Coffee or Evening Sunsets. Laminate Flooring in Living/Dining Areas. The Den Can Be Used as a Second Bedroom. Walking Distance to TTC, Shopping, Parks, Library, Amenities, Schools, and Highway 401. Building Amenities Include Concierge, Guest Suites, Gym, Party Room, Security System, Visitor Parking, and More. (id:59911)
Right At Home Realty
15 - 700 Harmony Road N
Oshawa, Ontario
Beautifully updated home in desirable Pinecrest north Oshawa. Custom kitchen with high end cabinets and quartz countertops and stainless steel appliances. Large sized three bedrooms, lathe basement with newly updated bathroom. No carpets throughout. Large backyard for entertaining. Close to schools, transportation, hwy, shopping. (id:59911)
Century 21 Percy Fulton Ltd.
56 Ringwood Drive
Whitby, Ontario
Beautiful Move-In-Ready Home In One Of Whitby's Most Sought-After Rolling Acres Neighborhood.This Home Offers Over 2,500 Sq Ft + Finished Basement With More Living Space. Step Through The Enclosed Front Porch & Into A Large Foyer, Where You'll Find A Convenient Aundry Room W/Garage Access. A Separate Living & Dining Room Offers Spaces For Entertaining Family And Friends. Fully Updated Kitchen With Adjoining Eat-In Area Opens Via Sliding Doors To A Private Fenced Backyard. Large Great Room With A Fireplace And Large Windows Overlooking The Backyard. Hardwood Stairs And Flooring On Main Floor, With Engineered Hardwood Flooring Throughout Upstairs And 4 Large Bedrooms, Including A Primary Bedroom With A 5-Piece Ensuite And A Walk-In Closet. Three Other Bedrooms Offer Lots Of Space For The Whole Family. The Finished Basement Provides An Extra Living Area, Recreation Space, Cold Room & Kids Play Area. Interlocking In Front And Back Yard With A New Driveway, & No Side Walk To Provide Up To 6 Car Parking. Located Minutes From, Hwy 401, Schools, Parks & Shops/Restaurants. Upgrades (Interlock Front/Back, New Driveway, Side Fences, Gutter, Windows, Exterior Doors, A/C) (id:59911)
Homelife/future Realty Inc.
27 - 811 Wilson Road N
Oshawa, Ontario
Beautiful, bright and spacious Townhome living with bonus proximity to nature - fenced backyard with direct access to 8 km long Harmony Creek Trail.Conveniently located to meet your everyday needs! Newly furnished basement, carpet free throughout! New toilet installed in powder room, new sink and faucet in upper floor washroom, extra functioning toilet in basement, new washer and dryer, new fence. (id:59911)
Sutton Group-Admiral Realty Inc.
Lower - 26 Westfield Drive
Whitby, Ontario
Legal Basement Apartment. 1 Bedroom, 1 Bath. Corner Lot, Sun Filled With Oversized Windows And Recessed Lighting. Custom Kitchen With Quartz Countertops And Stainless Steel Appliances, Lots Of Natural Light And Storage. Close Shopping, Public Transit, 401 & 412 Parks & Schools! And More... (id:59911)
Century 21 Leading Edge Realty Inc.
27 Olga Street
Toronto, Ontario
Welcome to a Beautiful Freehold Townhome in the Heart of Cliffcrest! Step inside and experience a thoughtfully designed, spacious, and comfortable home a refreshing change from the typical townhome layout. Here, you will immediately appreciate the open, welcoming space without feeling cramped, and enjoy the convenience of a main floor powder room and coat closet right at your entry. This bright and airy home offers plenty of storage throughout, with abundant natural light filling every corner. The finished basement provides the perfect setup for a home office, gym, or cozy retreat. Step outside to discover a professionally landscaped outdoor oasis a rare find that truly impresses! Located just a 5-minute walk to the GO Station, and close to excellent schools and all amenities, this home delivers lifestyle, location, and convenience. Pride of ownership shines throughout come and see for yourself what makes this home so special! (id:59911)
Realty 21 Inc.
30 Wintermute Boulevard
Toronto, Ontario
Discover the beauty of this corner property, bright, inviting, beautiful layout, spacious, impressive skylight, clean well kept, fully fenced yard, full finished basement great recreation area with space for one bedroom, 5 piece-washroom with jacuzzi, plus huge storage area. Walk to TTC bus stops, near schools (Terry Fox P.S and Dr. Norman Bethune C.I.), plazas (Bamburgh plaza, T&T and Pacific Mall) Updated electrical panel, new furnace Feb 2025, new stove and fridge, walk through from 2 car garage to the laundry area, walk -out to porch from the kitchen to the backyard. Great neighbourhood. Plan for a visit this could be the home you've been searching for. (id:59911)
West-100 Capital Realty Inc.
1203 - 65 Bremner Boulevard
Toronto, Ontario
A stylishly designed bachelor condo nestled in the vibrant core of Torontoan exceptional opportunity for first-time homebuyers or savvy investors. Featuring modern stainless steel appliances and optional furnishings for purchase, this unit offers both comfort and convenience. Directly connected to The Path, with ground-level access to a grocery store, LCBO, Starbucks, banks, bars, and restaurants. Enjoy the thrill of live sporting events on the big screen from the comfort of your own home. Plus, the building permits corporate and Airbnb rentals, adding even more flexibility to your investment (id:59911)
Century 21 People's Choice Realty Inc.
1907 - 319 Jarvis Street
Toronto, Ontario
Prime Condos, in the Heart of Downtown. Never Lived 2 Bedroom 2 Bathroom Unit With Large Windows and Unobstructed City View . Versace Furnished Lobby, 6500 sq/ft Fitness Club w/ Yoga &Putting Green, Co-working Space, Rooftop Bbq Area and Sun Lounge. 24Hr Concierge W/ Amenities, Steps To TMU Campus, Walking Distance To Shops, Restaurants, Banks, Transits, Parks, Easy Access To DVP &Gardiner, Great Location! (id:59911)
RE/MAX Realtron Jim Mo Realty
608 - 123 Portland Street
Toronto, Ontario
Fabulous 2 Bedroom, 2 Bathroom Luxury Suite With One Of The Best Split Plan Layouts In The Building. Walk In Your Front Door To A Well Appointed Foyer With Closet & Easy Access To A 4 Piece Bathroom. The Heart Of The Suite Is The Open Concept Living & Dining Room With Kitchen Which Offer Luxury Finishes Where It Matters The Most. The Kitchen Includes A Large Island With Room For Seating, Upgraded Appliances & A Sleek & Elegant Look Sure To Make Any Chef Happy While The Open Concept Living/Dining Space, Soaked With Natural Light, Offer A Perfectly Balanced Space That Also Includes A Juliette Balcony & Walkout To A South Facing Balcony With CN Tower Views. Each Bedroom Is Impecably Well Appointed With The Primary Bedroom Offering A 3 Piece Ensuite Bath & Walk-In Closet. Floor To Ceiling Windows Throughout Make The Space Feel Airy & Welcoming While The Building Itself Offers A Host Of Amenities Including A 24/7 Concierge, Rooftop BBQ, Penthouse Level Party Room, Gym & Lounge & In-Suite Water Filtration System. Rare Storage Locker Is Included In Rental Price With Parking Available At An Additional Cost. Outside Your Door You'll Have Access To Every Amenity Available With A Starbucks In The Ground Floor Commercial Space, Transit At Your Doorstep Plus Shopping, Entertainment & Restaurants At Every Corner. Tenant Pays Hydro & Water. (id:59911)
Chestnut Park Real Estate Limited
913 - 24 Wellesley Street W
Toronto, Ontario
2 Bedroom plus Den. Den could be used as a 3rd bedroom. Approx 1300 Sq Ft. within sought after Century Plaza Condos. Hardwood Floors and Floor to Ceiling Windows throughout. Split Bedroom Configuration Plan. Big Primary Bedroom. Expansive south-facing views of the city with near perfect walk and transit scores. Century Plaza is Located in the heart of the Bay St. Corridor. Minutes to U of T and the Hospital District. Steps to Subway and the shops of Yonge St. Amenities include 24 Hour Concierge, Gym with an incredible view, and Outdoor Spas. Large terraces located throughout the building. Library and Party Room. Ample Visitor Parking. Option for Fully Furnished. Parking could be available. (id:59911)
Right At Home Realty
2203 - 15 Greenview Avenue
Toronto, Ontario
Welcome To Tridel's Luxury Meridian Residence! Prime Location: Steps To Subway, Ttc, Shops, Restaurants. Newly renovated & Beautiful Open Concept Layout & Large Windows With An Unobstructed East View! Kitchen Features Brand New Granite Counter Top, brand new Vinyl Floor, Fresh Painted Unit. Den Is Currently Used As A Bedroom With French Doors! Price include One Parking and One Locker Space (id:59911)
Mehome Realty (Ontario) Inc.
4503 - 28 Freeland Street
Toronto, Ontario
Experience Luxury Living In Downtown Toronto's Prestigious One Yonge Community. This Modern 1 Bedroom Boasts A Generous Living Room With Unobstructed Lake And City Views, 9 Feet Ceilings, Floor-To-Ceiling Windows, Laminate Flooring Throughout. Enjoy A Well-Equipped Kitchen With Bosch Appliances, Glossy Cabinetry With Quartz Backsplash & Countertop. Conveniently Located Near Union Station, Gardiner Expressway, Financial District, Restaurants, Supermarkets, And More. (id:59911)
Smart Sold Realty
498 Roxton Road
Toronto, Ontario
A Toronto version of a New York Industrial soft loft. A family home w/nearly 4500 sq. ft. of living space on 4 levels. Nearly 3100 above grade. Neighbourhood transforming interior design by Glen Peloso. Detached, bright, wide interior home sits on a 27.98 foot wide lot w/wide open Dining facing East, bathed in daylight from every side extends to a massive custom kitchen w/ oversized kitchen island, separate large b/i Refrigerator and separate Freezer, and bespoke lighting, and plenty of storage. A factory inspired glass wall and double doors separate main area from an opulent family room adorned with a fireplace, built-in shelving, & a wall of glass leading to a massive outdoor deck, a second rear mud room with shelving & seating. The powder room is clad w/custom printed New York streetscape wallpaper. Primary bedroom is perched above all - on the third floor ...and after seeing hundreds of third floor primarie throughout the city, your agent, you and your friends won't forget this one. The 3rd floor landing is a shocker! With East-facing sunroom wrapped in floor to ceiling windows. A coffee station, and wet bar. A chill area that leads to a City Scape East-facing observation deck w/ stunning views in all directions. You may never want to leave this level which continues into your massive Primary through privacy doors. With windows, natural light and views all around, you will love the finishes, built-ins,& fire palce. Your sprawling primary bath - a modern and elegant extension of your retreat. Massive walk-in closet anchored by a centre island with a skylight, shelving for all dressing needs and even some room for Him. Second floor houses a large 2nd bedrm., with own 4 pc ensuite. 2 more large bedrooms w/access to balcony & a full laundry and utility room. Another 4 piece bath. Your lower is around to 1200 sq. ft. massive rec room, a glassed-in wine cellar, large nanny suite and 4 pc bath + cantina. Huge garage for 2.5 cars accessed via laneway. HVACx2 (id:59911)
Harvey Kalles Real Estate Ltd.
2321 - 352 Front Street W
Toronto, Ontario
We're excited to present this stunning 1-bedroom condo with parking and a locker in the heart of Toronto's Entertainment District. Located in the prestigious Fly Condo building, this unit offers the perfect blend of luxury and convenience. ***Parking and Locker** Included! Breathtaking Views, Enjoy unobstructed views of the CN Tower from your private 90 sq ft balcony on the 23rd floor. The floor-to-ceiling windows throughout the unit provide amazing, romantic sunsets with the CN Tower lighting illumination. Modern Design, The bright, sun-filled layout features a separate bedroom with a full wall window and a double-wide closet. The modern kitchen includes stainless steel appliances, a brand-new dishwasher, and a ceramic cooktop. Upgrades, The condo features new hardwood floors throughout, a 4-piece modern bathroom with a soaker tub and a new toilet, and a deep laundry closet with a stacked washer and dryer. Incredible Amenities, Take advantage of the state-of-the-art gym, cardio, in/out door fitness & yoga decks, sauna, Zen garden, juice bar, lounge, library, rooftop party room & terrace, business center with WIFI, media room with theatre, 24-hour concierge, guest suites, and visitor parking. Prime Location, You'll be within walking distance of Rogers Centre, CN Tower, Union Station, The Well Shopping Centre, parks, the harbor front, great shops, and restaurants.This condo is perfect for professionals looking to enjoy life in the downtown core, couples, or investors. Don't miss the opportunity to own a unit with the best views of the city from every room (id:59911)
Desai Realty Inc.
336 - 68 Abell Street W
Toronto, Ontario
Welcome to Epic on Triangle Park, a contemporary condo community in the heart of West Queen West one of Toronto's most dynamic and creative neighborhoods. This move-in ready, fully furnished 1-bedroom unit offers comfort, style, and unbeatable convenience. This modern unit is designed for comfort and lifestyle. Enjoy an open-concept layout, contemporary finishes, and a welcoming space perfect for relaxing or entertaining. With TTC access just steps away, commuting throughout the city is effortless. Location Highlights: Situated in the trendy Queen West district, you'll be surrounded by the best the city has to offer eclectic art galleries, cozy cafés, lively bars, top-rated restaurants, and convenient grocery stores, all just around the corner. Whether you're a foodie, creative, or city explorer, this neighborhood truly has it all. Building Amenities Include:24-hour concierge service, Fully equipped fitness center, Stylish party room, Comfortable guest suites, Visitor parking (id:59911)
Right At Home Realty
1702 - 21 Widmer Street
Toronto, Ontario
Stunning Corner unit Condo At Cinema Tower 985 Sq Ft (858 Sqft+2 Balconies) located in the heart of The Entertainment & Financial District. North/West corner views. 9 foot ceiling high,Windows Floor To Ceiling, Designer Gourmet built-in Miele appliances Kitchen W/Quartz counter top, peninsula-Island over looking spacious Living and dining large surrounded by large windows for natural lights. Brand New vinyl flooring throughout the apartment. Primary Bed w/4 piece bath+private balcony & double closet, Flr-Ceiling windows. 2nd bedroom with floor to ceiling windows, double closet with great city views. Short walk to high end restaurant, Movie theater and plenty of shopping, Public trans at door steps. (id:59911)
Century 21 Leading Edge Realty Inc.
611 Road 5 South
Thunder Bay, Ontario
A Storybook Equestrian Dream on 160 Acres... Welcome to a place where the rhythm of life slows down and the land tells a story. Nestled on 160 acres of pure, pastoral beauty, this charming equestrian homestead blends forested poplar, rolling meadows, and bordered by Lake Superior views from the SE corner of the property into a rare, peaceful retreat. Here, 23 horses have roamed freely among six fenced pens, with three spacious run-in shelters and a beautiful creek that flows gently from Darcy Lake, winding through the trees adding to the serene atmosphere of the property. Once an old logging route, the groomed trails now invite quiet rides, scenic hikes, or snowshoe strolls beneath the sky. The home itself is updated, cozy and welcoming with an open-concept kitchen, complete with a pantry, rustic wooden beams, and barn door accents that echo the property’s country roots. A 3pc bathroom and a finished downstairs rec room with another bedroom provide functional, family-friendly living. Beyond the home, you’ll find a chicken coop, large garden, kids’ playhouse, and a firepit for those unforgettable nights under the stars. The school bus stops right at the end of your driveway, with McKenzie Public School just 20 minutes away and Dorion & Pass Lake Community Centres within 10 minutes. With 2,700 feet of road frontage and multiple lot severance potential, this property offers not only space and serenity, but opportunity. Just 6 km off the newly expanded Hwy 11/17 and minutes to Pearl Bay’s boat launch, you’re always close to adventure while still feeling worlds away. Whether you’re dreaming of raising animals, growing your own food, or simply living in sync with the seasons...this one-of-a-kind equestrian farm promises a lifestyle that’s as rewarding as it is rare. (id:59911)
Keller Williams Innovation Realty
52 Park Avenue
Cambridge, Ontario
Nestled in the heart of the historic Dickson Hill neighbourhood, this beautifully restored yellow brick century home offers the perfect blend of charm and modern living. With an incredible front porch that overlooks Dickson Park, and stunning views of the Grand River, this six bedroom home is a rare gem. The main floor welcomes you with an open foyer, and sets the tone of the home which is designed with neutral finishes, beautiful details in wood trim, pocket doors, and clever uses of space throughout. The living room features a detailed wood-burning fireplace, ideal for cool evenings, and is open concept with the kitchen, updated in 2013, which boasts modern finishes and has a secondary staircase to the upper level. A spacious dining room is perfect for family meals, and a computer nook at the base of the main staircase offers a peaceful spot for homework, with a direct view of the park. The main floor also includes a bathroom, located between the living space and close to the access to the rear yard. Step out into the fully fenced backyard, an entertainer's paradise featuring set dining and lounge areas, and a covered BBQ space for year-round enjoyment. A single car garage, and laneway access provides parking for four. On the second level, you'll find four spacious bedrooms, each with large windows and nice sized closets, a charming reading space in the landing, and an updated family bathroom (April 2025). The primary suite occupies the entirety of the finished attic, offering a tranquil retreat with its own TV den, walk-in closet, office (or bedroom/nursery), and a luxurious ensuite with in-suite laundry for added convenience. An unfinished basement provides ample space for storage, a secondary laundry space, and a walk up to the rear yard. Set within walking distance to schools, local cafes, and the popular Cambridge farmer’s market, this location makes it easy to enjoy the best of what West Galt has to offer! (id:59911)
Royal LePage Crown Realty Services
Royal LePage Crown Realty Services Inc. - Brokerage 2
1151 Riverside Drive Unit# 3
London, Ontario
Welcome to 1151 Riverside Dr Unit 3, a beautiful home nestled in the prestigious Hazelden Trace community. This residence offers a spacious and thoughtfully designed layout, perfect for comfortable living and entertaining. The main floor features a bright and inviting living room with a cozy fireplace, a well-equipped kitchen with ample counter space and a charming breakfast area, and a formal dining room ideal for hosting gatherings. The primary suite boasts a generous layout with a private 4-piece ensuite, while an additional office space or den provides the perfect setting for remote work or a quiet retreat. A convenient laundry room and additional bathroom complete the main level. The fully finished basement expands the living space, offering two sizable bedrooms, a 3-piece bathroom, and a large recreation room with a second fireplace, creating the perfect spot for relaxation or entertaining guests. Abundant storage space and a dedicated utility room ensure practicality and convenience. The oversized garage provides ample parking and additional storage options. Situated in a premium location just minutes from shopping, parks, trails, and churches, this home offers the perfect blend of elegance and everyday convenience. With its spacious layout, modern amenities, and desirable neighborhood, this community rarely offers up a unit for sale, you won’t want to miss this! (id:59911)
Exp Realty
7011 Concession 4 Concession
Puslinch, Ontario
Set upon nearly 6 acres of parkland & forest, this architectural marvel seamlessly blends rural serenity with modern art. With nearly 500' feet of frontage, you'll be enamoured from your arrival down the lamplit, tree-lined drive to your front door. Meticulously designed to bring nature indoors, striking windows take the place of walls wherever possible, affording you a perpetual connection with the outdoors. From the front windows along the length of your great room, to the soaring two-storey dining room with windows floor-to-ceiling looking out over your yard & pool, you & your guests are constantly reminded of the magic of this property. Upon your arrival, your eyes are immediately drawn to the 3-level spiral staircase, taking you upstairs to its 3 bedrooms, including a master suite featuring a renovated ensuite bath w/heated floors, walk-in closet, fireplace & walkout to a private rooftop terrace. It's the perfect place to wake up with a morning espresso or indulge in a night cap, looking up at the glow of the constellations uninterrupted by the city lights. 2 large bedrooms- each with their own balcony- share another renovated bathroom on this level that also features a laundry room & loft overlooking the living & dining below. The main floor offers 3 distinct living areas, along with two dining areas, all surrounding a central kitchen complete with a stainless steel appliance suite & induction cooktop. The kitchen includes a second wing with infinite storage- plus a prep space, mess sink & 2 wall ovens. The walkout basement is comprised of a huge rec room, wet bar, bonus room & abundant storage and workshop space. Walking out to your backyard, the large deck lends itself fittingly to a conversation set & BBQ, while the stone surrounding the striking, lagoon-inspired pool, is perfect for alfresco dining all summer long. Not to be outdone, the oversized triple garage offers room for a shop, and a host of toys that make country life the absolute best it can be! (id:59911)
Planet Realty Inc
132 White Oak Crescent
Blue Mountains, Ontario
BUILDER COLLECTION HOME - ready to move-in! Over $100k in extras including; Full appliance package, high end laminate in all main areas, bedrooms & basement, Stone countertops throughout, Central air conditioning, Upgraded kitchen cabinets, Freestanding tub in primary ensuite, and much more. This Bedford model is 1585 sq. ft., and another 538 sq. ft. in the finished basement with oversized lookout windows. Welcome to Windfall! Steps from The Shed, the community's own unique gathering place nestled in a clearing in the forest. Featuring a year-round heated pool, fitness area, and social spaces, The Shed offers a perfect spot for relaxation and recreation. Surrounded by the winding trail system that connects the neighborhoods of semi-detached and detached Mountain Homes at Windfall. So close to the Mountain its as if you're part of it. (id:59911)
Bosley Real Estate Ltd.
58 Mildred Avenue
St. Catharines, Ontario
Attention First Time Home Buyers & Investors! Live in one unit, while letting your tenants pay down your mortgage & get in the real estate market! Sought after Grantham/Lake location this Legal duplex is a solid home. Third unit could be for family or just more living space. Coin operated washer only, dryer, 3 fridges, 3 stoves, main floor dishwasher, main floor micro/vent. All appliances in as is condition. Window coverings on main floor. 2 SEPARATE HYDRO METERS. (id:59911)
RE/MAX Escarpment Realty Inc.
416 Swallowdale Road
Huntsville, Ontario
Envision waterfront living and hot summer days relaxing at the lake. Enjoy a short boat cruise from your dock to have a sunset dinner on your favourite patio. Located on prestigious Fairy Lake, this rare gem, with its private winding driveway is roughed in and cleared so can start enjoying the waterfront immediately. Boasting 250 feet of undisturbed natural shoreline in an old growth white pine forest, with an additional 66' road allowance buffer and a municipally owned 67 foot/.08 acre (+/-) parcel of shoreline to the west, your property offers breathtaking views, an abundance of sunshine, making this the ideal location to build your executive dream home or serene retreat. An 11 minute drive to downtown Huntsville, an array of restaurants, unique boutiques, and vibrant year-round entertainment awaits you. Huntsville has a well-equipped hospital, medical care and excellent schools. For nature enthusiasts, renowned Algonquin Provincial Park (30 mins), Arrowhead (15 mins), and Limberlost Forest & Wildlife Reserve (22 mins) each provide their unique hiking, snowshoeing and cross-country ski trails. Golf enthusiasts can select from prestigious Deerhurst and Mark O'Meara to spend memorable moments on the links. Snow Enthusiasts can enjoy skiing and snowboarding at Hidden Valley Ski Resort (9 mins). Alternatively, take advantage of the property's prime location on Fairy Lake to boat directly into downtown Huntsville. Fairy Lake connects to 3 other lakes (Peninsula, Vernon, Mary) offering over 40 miles of boating; each lake offering up their own unique topography and traits. Come for the day; stay for a lifetime! Book your personalized tour today! (id:59911)
RE/MAX Professionals North
64 Cosmopolitan Common
St. Catharines, Ontario
NEW FROM THE BUILDER / FULL TARION WARRANTY - Welcome To The Enclave By Award Winning Cosmopolitan Homes. The 9Ft Ceilings On The Main Floor Immediately Gives The Home The Wow Factor As Soon As You Walk Into The Foyer. Built To Maximize Natural Light To Save You On Your Hydro & Equipped With Quality Laminate Flooring To Withstand The Toughest Situations. Trendy White Kitchen With Quartz Counters, Breakfast Bar Island, Extra Deep And Wide Under Mounted Sink, Brand New Stainless Steel Appliances & Imported Ceramic Tiles. Solid Oak Staircase Leading Up To The Generously Sized Primary Bedroom With Walk in Closet, Ensuite Equipped With Deep Soaker Tub & Stand Up Shower. The 2nd Bedroom Boasts 2 Closets, Semi Ensuite & Can Fit 2 Beds If Needed! The 3rd Bedroom Has 2 Windows & A Great Sized Closet! The Completely Finished Basement With Full Washroom & HUGE Window Gives You OVER 2,000 sqft Of Living Space to Enjoy! Your HRV, Hot Water Tank & Furnace Are Energy Star Efficient Providing Energy-Efficient & Environmentally Friendly Service. Prime Location Steps From Welland Canal Trail And 4 minute walk to Berkley Park For Outdoor Recreation like Tennis Courts, Baseball Diamonds, Sports Fields & Playgrounds. 13 Minute Walk to Cushman Road Park With Walking Trails. 5 minute walk to Freshco, Popeyes & the Infamous Rickijo's Restaurant and Stacked All Day Breakfast Spot. 3 Minute Drive to Walmart, Nofrills, Tim Hortons, McDonalds, Minutes To FirstOntario Performing Arts Centre And St. Catharines Public Library, And Convenient Access To Brock University, Shopping Centres. Easy Commuting With Quick Access To QEW (5 Minutes) And Public Transit Stop Only A 3 Minute Walk. A Rare Opportunity To Own A Home That Perfectly Balances Elegance, Functionality, And Location! ** SOLD WITH FULL TARION WARRANTY** Lots Of Visitor Parking Available in Front Of Unit. Pre Delivery Inspection will take place 1 week before closing. (id:59911)
Exp Realty
41 Clubhouse Drive
Huntsville, Ontario
Welcome Home to 41 Clubhouse Drive; situated on the renowned Deerhurst Highlands Golf Course, and just minutes to all of the amenities of the Town of Huntsville. This immaculate custom home was built in 2017 and features 3 bedrooms, 3 baths (5pce, 4pce, 2pce), a detached 2 car garage, on a .4 acre lot with exceptional elevated views over the fairway. Stepping inside to the main level you are greeted with an open floor-plan boasting panoramic views through the large windows and sliding glass doors which lead to the expansive balcony overlooking the course: a great place to entertain or just kick-back and relax after a day on the links. The main level features a large living/dining room combo with gas fireplace, custom kitchen with built-in appliances, ample cupboard space, a 2pce bath, and soaring ceilings. Walking down a level (or take a ride on the single person elevator!) you will find an entire floor dedicated to "you"; a primary bedroom with den, walk-in closet, laundry room, 4 piece ensuite, high ceilings, and a private balcony. Last, but not least, heading down to the walk-out, lowest level, you will discover an additional 2 generous sized bedrooms, a 5 pce bath, utility/storage, and access to yet another patio/deck. No detail was overlooked in the design and construction of this exceptional home from the poured concrete foundation to the extensive drainage system, to the whole-home back-up generator, to the interlock driveway, and tasteful landscaping and decor. Come see for yourself what this special home has to offer, and then take a stroll down the dead-end street to appreciate why this is one of the most sought after neighbourhoods in Muskoka. (id:59911)
RE/MAX Professionals North
305 Falcon Road
Huntsville, Ontario
Step on in to this wonderful starter home or weekend get-a-way just minutes to downtown Huntsville, as well as countless lakes, rivers, trails, and parks. This 2 bedroom, 1 bath bungalow has been freshened up with newer windows, flooring in select rooms, paint, trim, natural gas furnace, and most electrical. Featuring loads of natural light, a 1.48 acre lot, walk-out from the partially finished basement, and ample parking, and convenient access to area amenities. A little vision and sweat equity will go a long way once you take the next step and make this solid home yours to love. (id:59911)
RE/MAX Professionals North
33 Rose Avenue
Brantford, Ontario
Affordable Duplex! A large 2-storey brick duplex featuring two completely renovated units. Separate water and hydro. The LOWER 2 bedroom unit features completely new plumbing, new washroom and shower, new vanity, new kitchen and kitchen cabinets complete with new stove, dishwasher and fridge. New ceiling fans and light fixtures. All new flooring. Freshly painted. Keyless entry. The UPPER 2 bedroom unit features a new washer, dryer, fridge, stove, kitchen cabinets and sink. New flooring throughout the unit, New light fixtures and fans. Outside a new fence has been installed. Shingles 2014, furnace 2021. (id:59911)
Bradley Mottashed Inc. Brokerage
33 Rose Avenue
Brantford, Ontario
Affordable Duplex! A large 2-storey brick duplex featuring two completely renovated units. Separate water and hydro. The LOWER 2 bedroom unit features completely new plumbing, new washroom and shower, new vanity, new kitchen and kitchen cabinets complete with new stove, dishwasher and fridge. New ceiling fans and light fixtures. All new flooring. Freshly painted. Keyless entry. The UPPER 2 bedroom unit features a new washer, dryer, fridge, stove, kitchen cabinets and sink. New flooring throughout the unit, New light fixtures and fans. Outside a new fence has been installed. Shingles 2014, furnace 2021. (id:59911)
Bradley Mottashed Inc. Brokerage
41 Park Street
Trent Hills, Ontario
Location! Location! Location!!! This well built all brick bungalow with attached, drive through, single car garage and fenced yard is only a short walk to the Trent River, restaurants, grocery store and all the amenities that the Hub of the Trent town has to offer! This home is perfect for all types of buyers. Laundry hook up on both levels, 3 bathrooms, large primary bedroom on the main floor with an open concept living/dining and kitchen area. Large back deck and yard for your enjoyment! Eavestroughs are equipped with gutter guards for easier spring and fall cleanup. Double wide driveway to accommodate plenty of parking. This home is priced to sell! (id:59911)
RE/MAX Hallmark Eastern Realty
1452 Rackety Trail Road
Minden Hills, Ontario
Stunning Waterfront Retreat on Little Bob Lake. Discover serenity on this beautiful property boasting 200 feet of pristine waterfront with coveted western exposure on Little Bob Lake. This open concept home features a floor-to-ceiling stone fireplace, vaulted cedar ceilings, and 12-foot sliding glass doors offering breathtaking elevated lake views. Enjoy deep, weed-free swimming from the granite shoreline, or jump right in from the deck of the, rare to find, boathouse on the water. Take in the sun set from the bench at the water's edge and connect to nature and relaxation. A 12x12 bunkie provides additional space for guests, a private retreat, or even a home office. Every room has a view, 3-bedroom, 4-piece bathroom, and an open kitchen/great room/dining room, this is a rare opportunity to own a piece of paradise. Additional .352 acres on the other side of Rackety Trail (id:59911)
Royal LePage Frank Real Estate
1 - 17 Snow Road
Bancroft, Ontario
COMMERCIAL LEASE IN BANCROFT - AVAILABLE IMMEDIATELY. This unit, main floor property has 1219 Square feet of commercial space available in a well maintained building. Located in the heart of the Town of Bancroft in a high traffic location next to franchise retail stores, restaurants, a busy hotel, residential homes and Bancroft's Millenium Park. Property Zoning is C2 perfect for retail, QSR, office, or service applications. Rent base is $1,700 per month including TMI, All utilities are extra . Large open space has heating/AC, 200 Amp Service Electrical, 1 bathroom, with the potential for 2 bathrooms, wheelchair accessibility and ample parking in front of the unit and the street. Storefront features, large full front glass windows and awning location for box sign advertising possibilities. One of the best buildings available in the downtown core. **EXTRAS** Minimum1 Year lease. All upgrades and improvements required to the unit are the responsibility of the tenant at their own expense and further approved by the landlord before construction commences. There have been upgrades to the unit including new flooring , updated bathroom and walls installed for officespaces. Utilities are paid by the Tenant. This end unit is perfect for a restaurant or retail space. (id:59911)
RE/MAX Country Classics Ltd.
750 Pascoe Court
Oshawa, Ontario
Look no further - this beautifully updated home located on rarely offered court situated on an impressive 60' x 157' private lot, has room for everyone! Over 3000 sq. ft. of finished living space featuring - 4 large bedrooms - 5 bathrooms - finished basement AND a completely separate Nanny/In Law/Guest Suite with private 3 piece bath and kitchenette c/w fridge and sink. Stunning kitchen with stainless steel appliances, cupboards galore and quartz counters. Open concept living - dining rooms, large family room and laundry complete the main level. Primary Bedroom has large walk in closet and beautiful 4 piece ensuite featuring glass shower and double sinks. Lower level is ready for large family events complete with wet bar and private Nanny/In Law/Guest Suite. Let's not forget the outdoors - the large private yard is ready for summer fun with large deck and gas heated above ground pool. Conveniently located minutes to all of your shopping needs and restaurants. (id:59911)
Royal LePage Frank Real Estate

