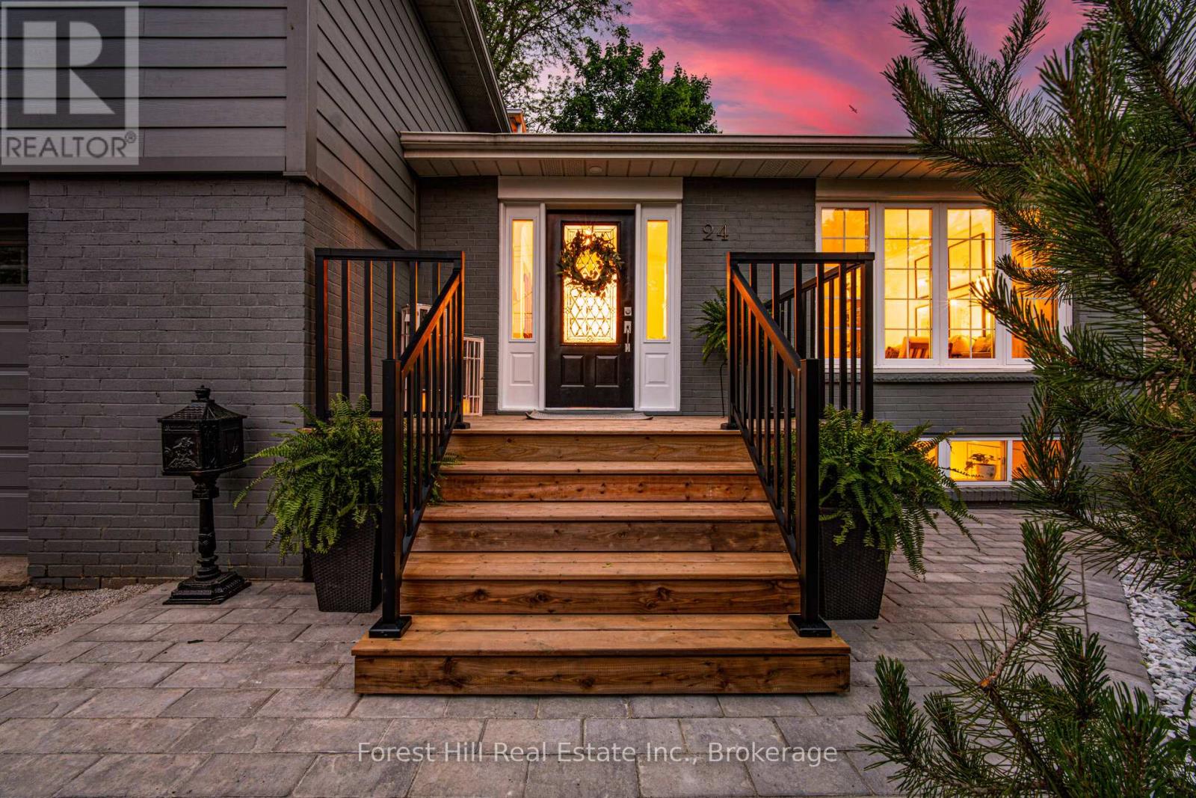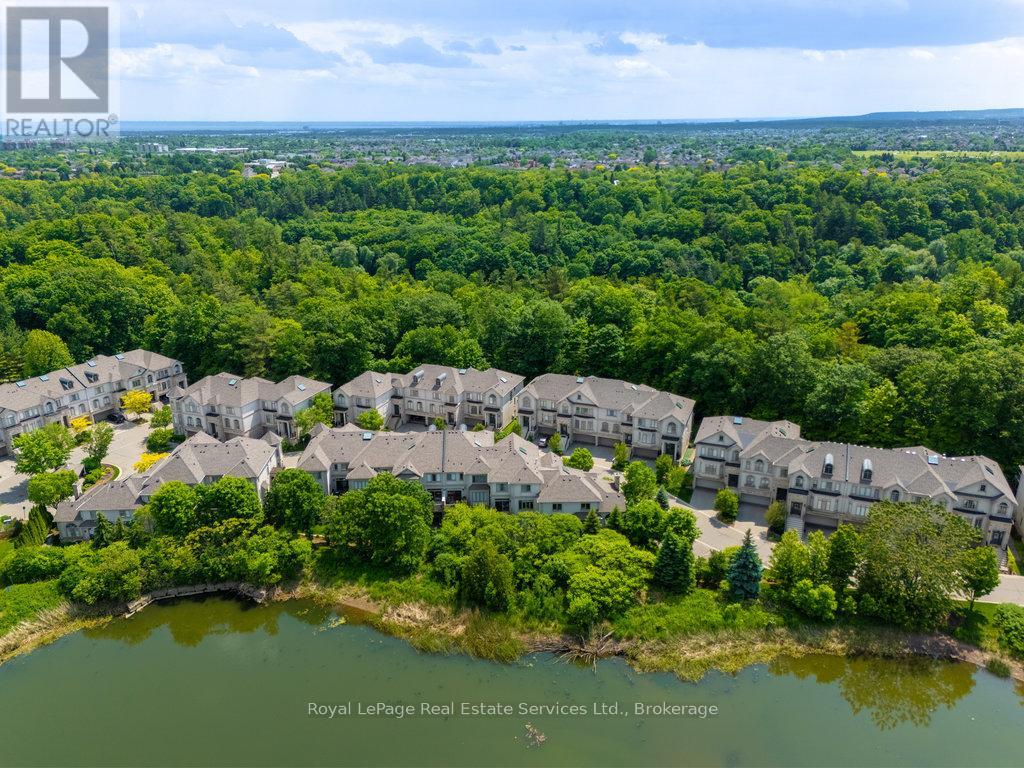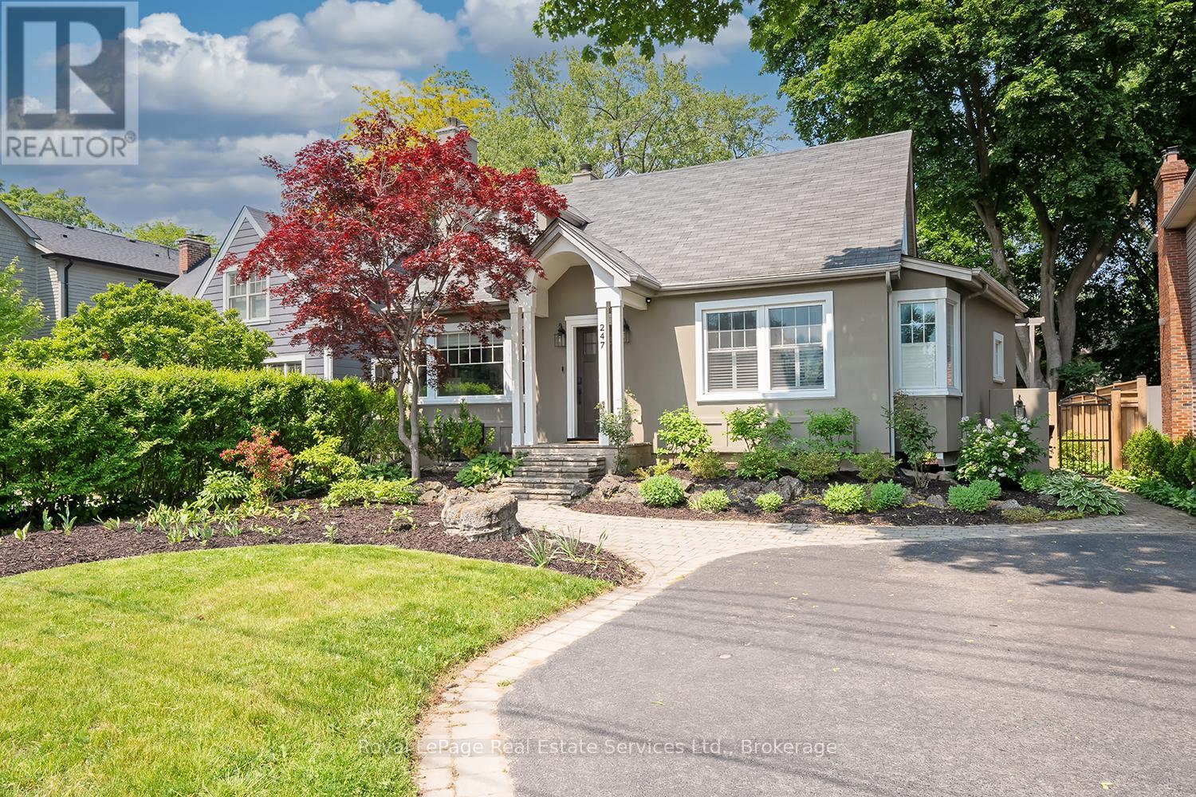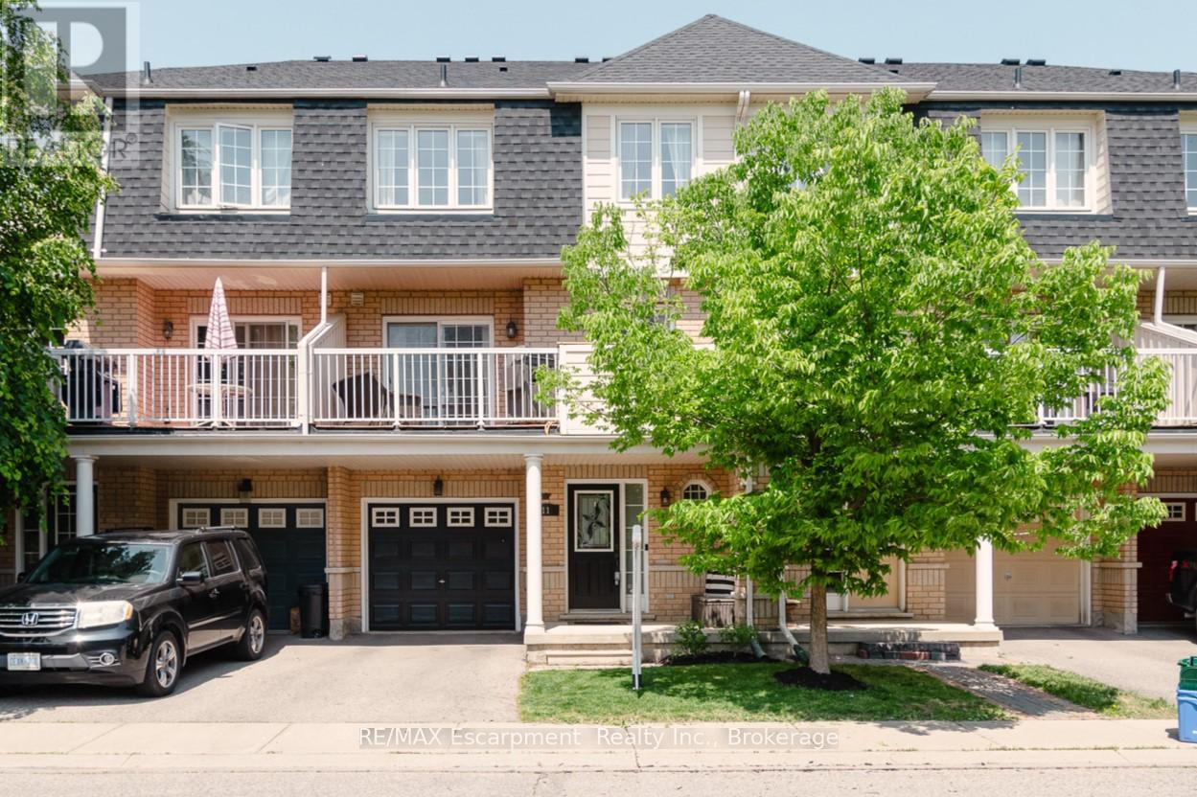30 Deanewood Crescent
Toronto, Ontario
Welcome to 30 Deanewood Crescent, a charming and well-maintained brick bungalow nestled on a quiet, tree-lined street in the heart of Torontos sought-after Eringate-Centennial-West Deane community. Sitting on a beautifully landscaped 60 x 136 ft ravine lot, this home backs onto peaceful green space with no rear neighbours offering the rare combination of privacy and nature in the city. Enjoy morning coffee or evening sunsets from the elevated balcony overlooking the lush yard. This 3+1 bedroom, 2.5 bathroom residence features a spacious, carpet-free layout with abundant natural light. The main level includes a bright living room, formal dining room, and a functional kitchen with eat-in space. Three generously sized bedrooms with an ensuite off the primary bedroom and a half bathroom on the main floor. The walk-out lower level offers incredible versatility, with a large family room, second fireplace, additional bedroom or office, full bathroom, and in-law suite, perfect for multi-generational living or added income. Major updates include the roof, Majesticon windows, and furnace and A/C. Located near excellent schools, parks, transit, and quick highway access, this home offers the ideal blend of comfort, function, and convenience in one of Toronto's most established neighbourhoods. (id:59911)
The Agency
431 Inglehart Street S
Oakville, Ontario
Delightful 2015 custom build over 3000SF total living space in prime location on quiet court in Old Oakville just steps to the GO, Whole Foods. Meticulously maintained & upgraded by orig owner. Attractive stone & Cape Cod siding facade. Large front foyer welcomes you to this impressive home w/custom cabinetry, 9' ceilings & 7" handscraped hickory hardwd flring, plaster crown moulding, solid core doors t/o. Open concept Living Rm w/gas FP & Dining Rm w/French doors w/o to deck & garden. Exceptional kitchen w/lg centre island for family breakfasts, extensive granite countertops, white custom cabinetry, stainless steel appl. Fab walk-in pantry. Main flr Mudrm entry from Garage w/Laundry, closet, Powder Rm. 3 lg BR & family bathroom w/dual vanity, granite counter, glass tub/shower. Primary suite feat large window, large walk-in closet w/extensive built-ins, lux Ensuite w/heated floors, jet soaker tub, lg walk-in glass shower, dual vanity, granite countertops, separate WC. 2 further BR w/double closets. Prof finished bsmt feat large windows, high ceilings, lux vinyl flooring, Rec Room, 3-Pc Bath, excellent storage closets. Top of the line Lennox Hi-eff furnace w/humidifier, air-cleaner, HRV system, Lennox AC, Sump pump. Oversized single garage w/high-end Pro-Slat wall storage, Electronic Door Opener. Backyard offers beautiful privacy, new 16 x 20 composite deck ('18) w/space for both outdoor dining & lounge areas. Custom window well safety covers. Extensive landscaping incl 5 gorgeous evergreen trees in the front enhancing privacy; property fencing ('18); Irrig sys ('22); river rock & paving stones in side yards & lining driveway. Oakville's top school district both public & private incl New Central PS, E.J.James French, Maple Grove PS & OTHS. Steps to OTCC Rec Centre & pool, Wallace Park skating, tennis, multiple playgrounds. Walking distance to Downtown Oakville, lake, harbour. 33 min Express GO to Union. Rare offering feat new construction in Prime Southeast Oakville (id:59911)
Royal LePage Real Estate Services Ltd.
2144 Blackforest Crescent
Oakville, Ontario
Welcome to 2144 Blackforest Crescent, where timeless elegance meets modern luxury in the heart of Oakvilles desirable Westmount neighbourhood. Nestled on a quiet corner lot with a rare 62-foot-wide rear yard, this beautifully updated 4+1bedroom, 4-bath executive home offers approximately 3,400 sq ft of refined living space, thoughtfully designed for both family living and entertaining. The main level has been fully renovated and showcases a high-end, Hollywood chefs kitchen withpremium appliances including an AGA induction stove imported from the UK, custom range hood, pot filler, bespoke cabinetry and an oversized centre island with built-in beverage fridge and seating for six. The kitchen flows effortlessly into theopen-concept dining/living room and family rooms, inviting spaces to gather, entertain or relax. Upstairs, youll find four sun-filled, generously sized bedrooms with new hardwood flooring and upgraded baseboards. The primary suite features an ample walk-in closet and a full private ensuite. The fully finished and updated lower level extends the living space with luxury vinyl flooring, a sleek wet bar, a floating fireplace, a stylish 3-piece bathroom with heated floors and a spacious fifth bedroom with a window and closet, perfect for guests or multigenerational living. Step outside into your private, treed backyard oasis, complete with a large deck, water feature, covered gazebo lounge and built-in hot tub for year-round enjoyment. Additional highlights include central vacuum throughout (with foot-activated inlet at the kitchen island) and an in-ground irrigation system in both front and back yards. Ideally located on a quiet, family-friendly crescent just steps from scenic trails, parks, shopping, and top-ranked schools, all within walking distance and without needing to cross a major road, this home offers the perfect blend of style, function, and lifestyle. This is more than a house...its the home you've been waiting for. (id:59911)
Royal LePage Real Estate Services Ltd.
397 Bartos Drive
Oakville, Ontario
Wow! Attention First Time Homebuyers, Down-sizers, Commuters & Investors this is a Fantastic Detached Home recently updated in Walking Distance to Kerr Village, Downtown Oakville & the Lake. Located on a quiet Street only a few minute walk to shops & restaurants, public transit & the Oakville Go. This 3+2 Bed, 2 Bath Det. home w 2 Kitchens & Sep. Entrance to the basement has a Detached Garage & Private 44' x 138.25' lot backing onto the back field of the school. The main floor boasts Sep. Living & Dining Rms, Updated White Kitchen w Newer Stainless Steel Appliances (June '25), Three Good Sized Bedrooms, One w Walkout to back deck, 4 pc updated main bath. The lower level offers a sep. eat-in kitchen w Newer Stainless Steel Appliances (June'25), Sep. Sitting Area, Large Family Rm. or another Bedroom, 4th Bedroom & 4pc Updated Bath. The light fixtures, Trim, Hardware, Laminate Floors & Appliances are just some of the recent upgrades. The Private Backyard is Fully Fenced w Large Deck & backs onto the school field. Great space for Entertaining. Rare Double wide driveway for the area & parking for 5 cars. Don't miss this Amazing Opportunity to own a Detached Home in a Prime Location! (id:59911)
Royal LePage Real Estate Services Ltd.
24 Upminster Crescent
Toronto, Ontario
Welcome to 24 Upminster Crescent, Sitting on a premium oversized 56ft lot. A truly captivating 4+1 bedroom home with over 3000sqft of livable space. Nestled in one of Etobicoke's most cherished hidden gem neighbourhoods. From the moment you arrive, you'll be swept away by its personality, warmth, and thoughtfully curated design. Featuring 3 generous bedrooms on the main floor, plus a stunning private loft retreat with a luxurious ensuite (heated floors & towel rack) and a one-of-a-kind dressing room this home redefines lifestyle living. Enjoy your morning coffee overlooking the lush, uninterrupted beauty of West Deane Park and Mimico Creek a rare million-dollar Ravine view that feels like a cottage escape in the city. The heart of the home is a sun-drenched, skylit eat in kitchen that opens onto a beautifully landscaped backyard with an English garden feel, natural stone patio, and a lookout patio, perfect for sunsets, wine and stargazing. The lower level features a spacious family/games room, a huge designer laundry room with extensive counter space and storage making laundry enjoyable, and a chic New York-style in-law suite complete with a full kitchen and above ground windows making it ideal for multi-generational living or income potential. Limitless potential this unforgettable property is a must see. You wont find another like it. (id:59911)
Forest Hill Real Estate Inc.
2139 Hunt Crescent
Burlington, Ontario
Welcome to 2139 Hunt Crescent, a truly special home nestled in one of Burlingtons most family-friendly and desirable neighbourhoods Headon Forest. Located just minutes from top-rated schools, parks, trails, shopping, and commuter routes, this move-in-ready home offers the perfect balance of convenience and charm. This isn't just a house; it's the kind of place where lasting memories are made, and families grow. Set on a quiet crescent surrounded by mature trees, parks, and top-rated schools, this beautifully updated 3-bedroom home offers the perfect blend of comfort, space, and community.Inside, you'll find a bright and open layout with a warm, welcoming feel. The main floor features an open-concept living and dining space, an updated eat-in kitchen with quartz countertops and stainless steel appliances, and gorgeous hardwood floors throughout.Upstairs, the bedrooms are generously sized, and you'll find two full bathrooms, including a fully renovated main bath with stylish, modern touches.The finished basement has been recently upgraded with luxury vinyl flooring and fresh paint, making it an ideal rec room, play area, or home office. Step outside into an oversized, fully fenced backyardperfect for BBQs, family gatherings, and playtime. A playset is ready for the kids, and a shed offers convenient storage.With nearly $100,000 in recent updates, this home is completely move-in ready and designed for easy family living.This is more than just a great propertyits a home that offers a lifestyle. One where kids can walk to school, play safely outside, and families feel part of a true community.Don't miss the chance to make this beautiful, turn-key home yours. Don't miss your chance to own this upgraded gem in Headon Forest! (id:59911)
Right At Home Realty
15 - 2015 Cleaver Avenue
Burlington, Ontario
Rarely offered 3 bedroom, beautifully maintained unit with upgrades galore in the desirable Headon Forrest community!!!! New carpet 2025, new furnace and a/c 2019, new fence, new smoke and CO2 sensors 2025. Open concept main floor with new s/s appliances (2025) perfect for entertaining including a gas stove. Upstairs boasts 3 nice sized bedrooms and two bathrooms!!! This unit has low condo fees and has a private backyard and is close to some of the most desirable schools. Access to major highways and transit with proximity to restaurants and shopping. (id:59911)
Engel & Volkers Oakville
34 - 2400 Neyagawa Boulevard
Oakville, Ontario
Sophisticated, tastefully updated, executive townhome backing onto greenspace and a pond with no rear neighbours in an upscale community. Situated on a private street that is surrounded by the sprawling 16 Mile Creek park and trail network. Extensive upgrade list available via virtual tour & attachments. Timeless curb appeal with stone and stucco exterior and manicured gardens. Bright welcoming foyer with high ceilings, modern light fixture, double closet and front door with stained glass, sidelights and transom window. Living room boasts hardwood, crown moulding, and stunning feature wall with Valor gas fireplace with quartz surround. High end kitchen with large peninsula with bar seating that opens to living room & breakfast room. Stainless steel Kitchenaid appliances, pot lighting, pendant lighting, custom cabinets, backsplash, and quartz counters. Adjacent breakfast room with hardwood and walkout to deck overlooking pond and greenspace. Pass through from kitchen leads to the spacious dining room with sconce lighting, recessed ceiling and crown moulding. Wood stairs with runner and bannister with metal spindles and overhead skylight lead you to the upper level. Primary bedroom features two walk-in closets, wall of built-in closets and beautiful views. Unwind in the 4pc ensuite with quartz counter vanity, separate tub & separate shower overlooking greenspace. Two additional large bedrooms, main bath and convenient laundry room on upper level. Lower level is above grade with inside entry from the garage, ample storage and 2 piece bath. Recreation room with high ceilings, California shutters, and walk-out to back patio. Double wide driveway and garage (parking for 6 cars total). Deck can be expanded or improved, with credit available for owner from condo corporation (ask listing agent). Exceptional location with easy access to hospital, amenities, restaurants, and unparalleled 16 Mile Creek trail network (steps away). Upgrade list attached & via virtual tour link. (id:59911)
Royal LePage Real Estate Services Ltd.
247 Allan Street
Oakville, Ontario
Beautifully renovated, move-in ready family home overlooking Wallace Park in prime Old Oakville offers over 2,900 sq.ft. total living space with 3+1 bedrooms and 2.5 baths. Beautiful light-filled main floor with handy front Den with fireplace. Charming Family Room addition with fireplace and french door walk-out to deck & patio. Casual Dining Room adjacent white kitchen with quartz counters and stainless steel appliances. Hardwood floors throughout. Dramatic Primary Bedroom with 13-foot vaulted ceilings and extensive built-in closets. The second floor features two further bedrooms and nicely renovated family bathroom. Side entry from driveway with mudroom. Fully renovated basement ('20) with separate entry, 4th Bedroom or Gym/Office, Play Room, lovely new Laundry area and new 3-Pc Bathroom. Step outside to your private backyard oasis featuring a new deck ('23), fence ('22) and inground pool with a new liner, heater, filter & pump -perfect for summer entertaining! New furnace and AC ('20). Newly painted exterior and new front door ('24). New sewer line ('21). This meticulously maintained home offers turn-key living in one of Oakville's most desirable family neighborhoods. Steps Wallace Park tennis & skating; OTCC indoor pool. Walk to New Cental School, GO, Whole Foods, Downtown Oakville, the lake & harbour. Don't miss! (id:59911)
Royal LePage Real Estate Services Ltd.
142 - 445 Ontario Street S
Milton, Ontario
This beautifully upgraded 3 bedroom, 3 bathroom townhouse offers 1,575 sqft of stylish, functional living in Miltons desirable Abbeys on the Sixteenth community by Bucci Homes. With modern finishes and thoughtful updates throughout, this home delivers comfort, convenience, and quality in a prime location. The open-concept main floor features 9 ceilings, LED lighting, and fresh paint (2024). The upgraded kitchen boasts quartz countertops, stainless steel appliances, a large island, and plenty of storage ideal for entertaining and everyday use. The living/dining area walks out to a private balcony, perfect for BBQ, creating a cozy indoor-outdoor flow. Upstairs, a spacious family room offers flexibility for a home office or lounge, and leads to a private terrace. The primary bedroom features an expanded walk-in closet and a modern ensuite bath with glass shower enclosure. Two additional bedrooms are currently combined into one oversized room but can be easily separated again. A full bathroom and upper-level laundry with front-load washer and dryer add convenience. Tech and utility upgrades include Cat 6 ethernet in every room, a belt drive quiet garage door opener with phone access, water line and extra outlets in the garage, and updated modern door casings and baseboard trim throughout. Located in Miltons Timberlea neighborhood, close to schools, parks, shopping, restaurants, highways, and the GO Station, this move-in ready home is the perfect blend of style and smart upgrades. (id:59911)
Town Or Country Real Estate (Halton) Ltd.
11 - 620 Ferguson Drive
Milton, Ontario
Beautifully upgraded freehold townhome offering exceptional value just steps to top-rated Milton schools. The large, open-concept main floor features a renovated kitchen with quartz countertops, subway tile backsplash, pot lights, and stainless steel appliances. A spacious, separate dining area offers room to host with ease and connects directly to the private balcony. The bright living room completes the space with seamless flow and hardwood flooring throughout. Upstairs, the king-sized primary bedroom includes a walk-in closet, accompanied by a second bedroom and a well-appointed four-piece bath. Zebra blinds and quality finishes add a modern touch throughout. With private garage parking, a driveway, and stylish, low-maintenance living in a vibrant family-friendly neighbourhood, this freehold townhome is a standout opportunity in the heart of Milton. (id:59911)
RE/MAX Escarpment Realty Inc.
142 - 445 Ontario Street S
Milton, Ontario
This beautifully upgraded 3 bedroom, 3 bathroom townhouse offers 1,575 sqft of stylish, functional living in Miltons desirable Abbeys on the Sixteenth community by Bucci Homes. With modern finishes and thoughtful updates throughout, this home delivers comfort, convenience, and quality in a prime location. The open-concept main floor features 9 ceilings, LED lighting, and fresh paint (2024). The upgraded kitchen boasts quartz countertops, stainless steel appliances, a large island, and plenty of storage ideal for entertaining and everyday use. The living/dining area walks out to a private balcony, perfect for BBQ, creating a cozy indoor-outdoor flow. Upstairs, a spacious family room offers flexibility for a home office or lounge, and leads to a private terrace. The primary bedroom features an expanded walk-in closet and a modern ensuite bath with glass shower enclosure. Two additional bedrooms are currently combined into one oversized room but can be easily separated again. A full bathroom and upper-level laundry with front-load washer and dryer add convenience. Tech and utility upgrades include Cat 6 ethernet in every room, a belt drive quiet garage door opener with phone access, water line and extra outlets in the garage, and updated modern door casings and baseboard trim throughout. Located in Miltons Timberlea neighborhood, close to schools, parks, shopping, restaurants, highways, and the GO Station, this move-in ready home is the perfect blend of style and smart upgrades. (id:59911)
Town Or Country Real Estate (Halton) Ltd.











