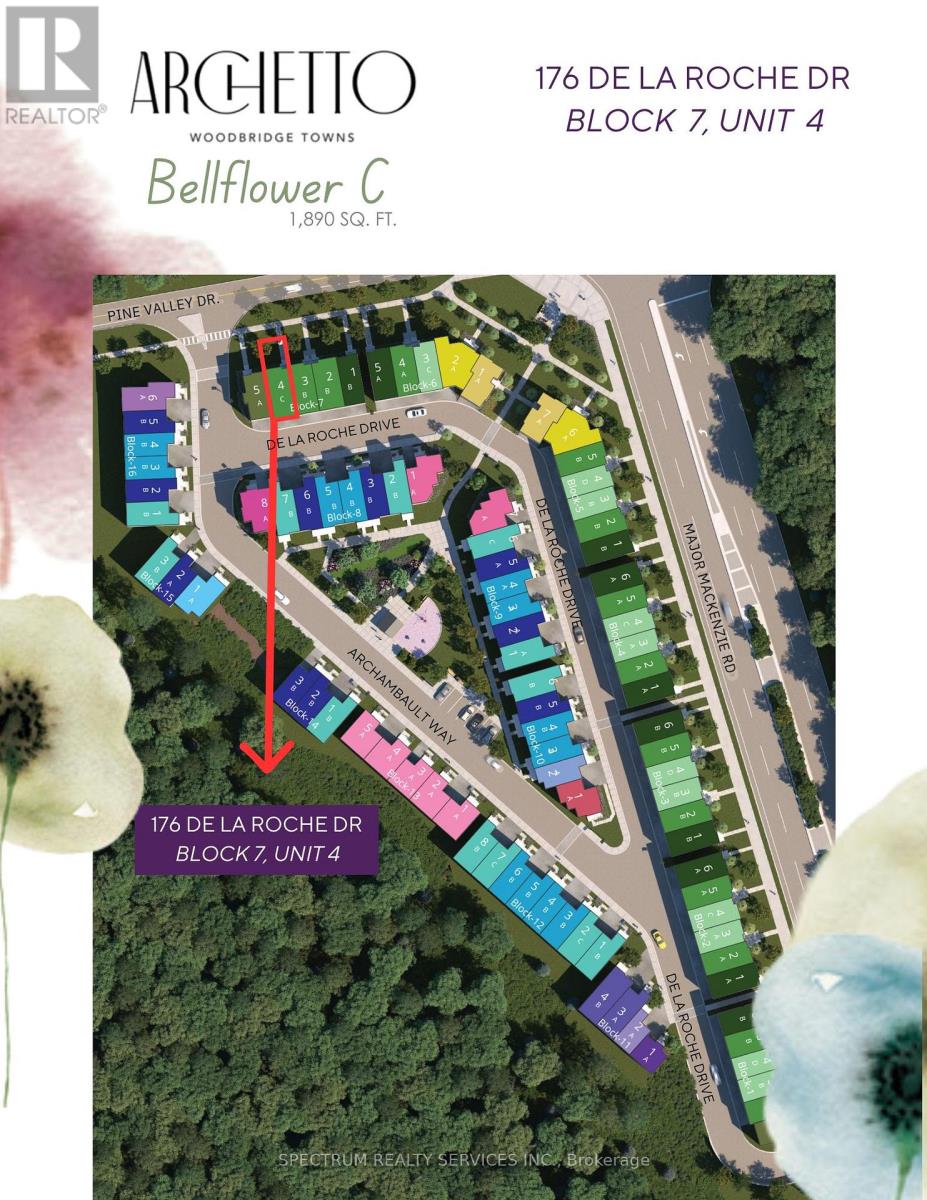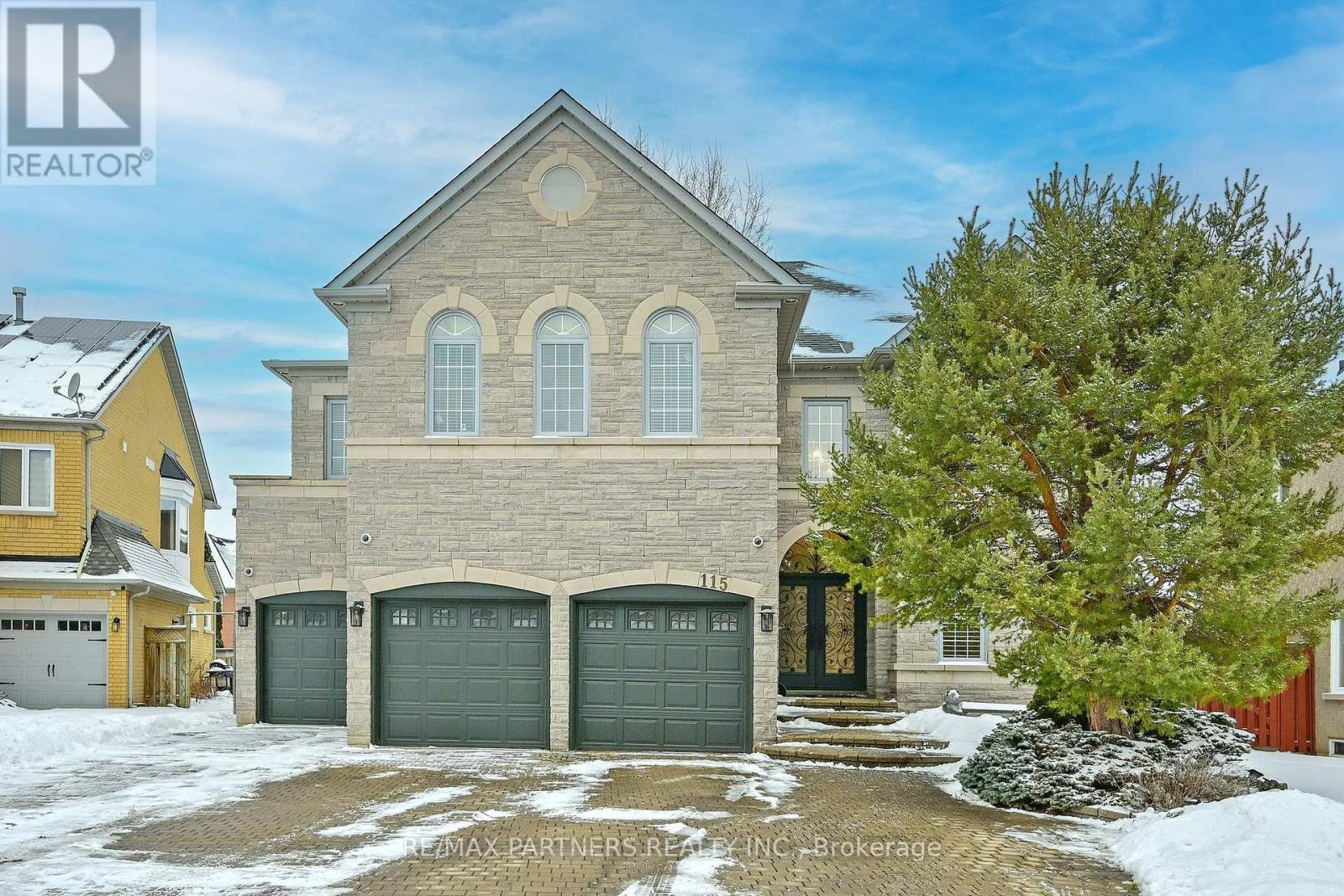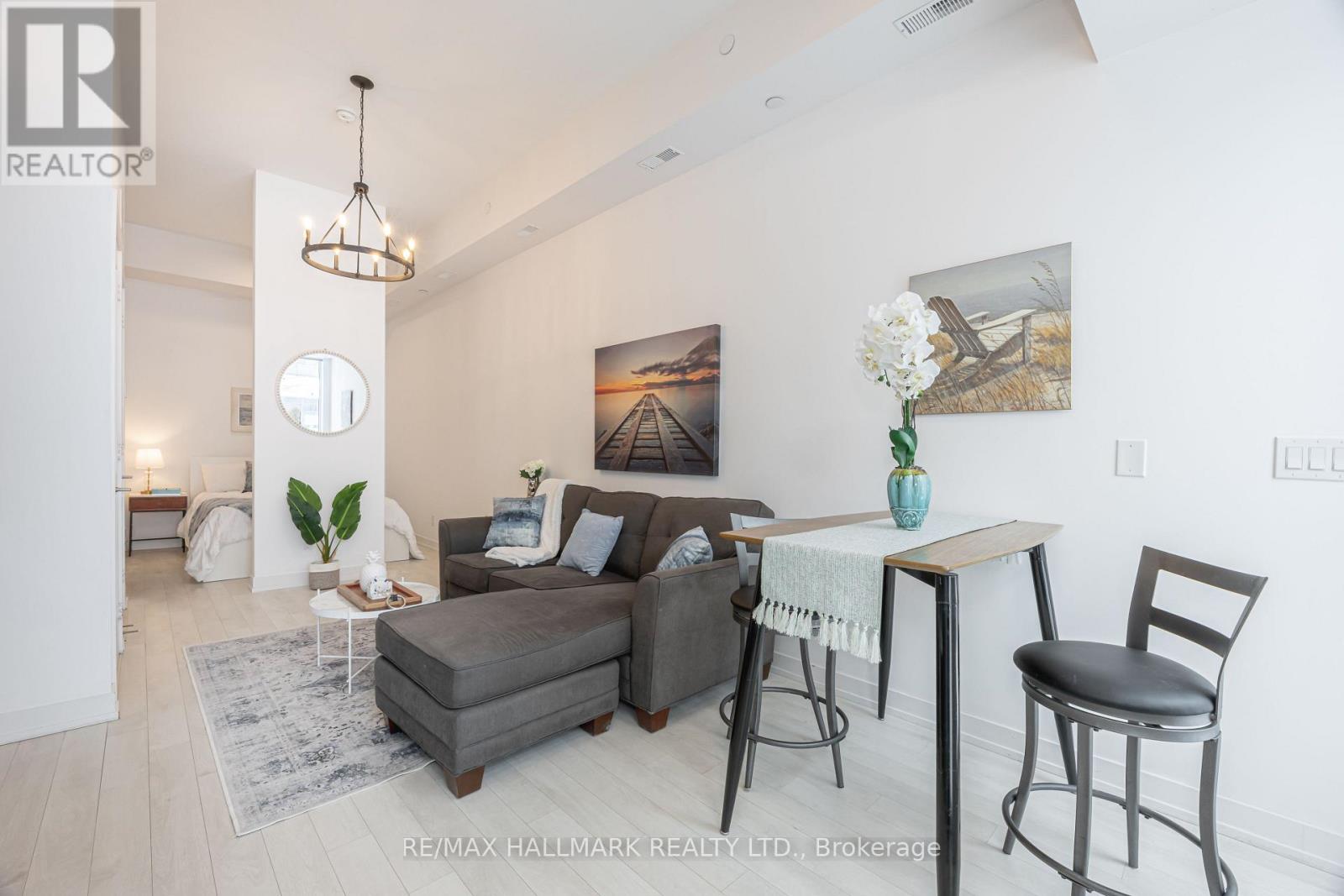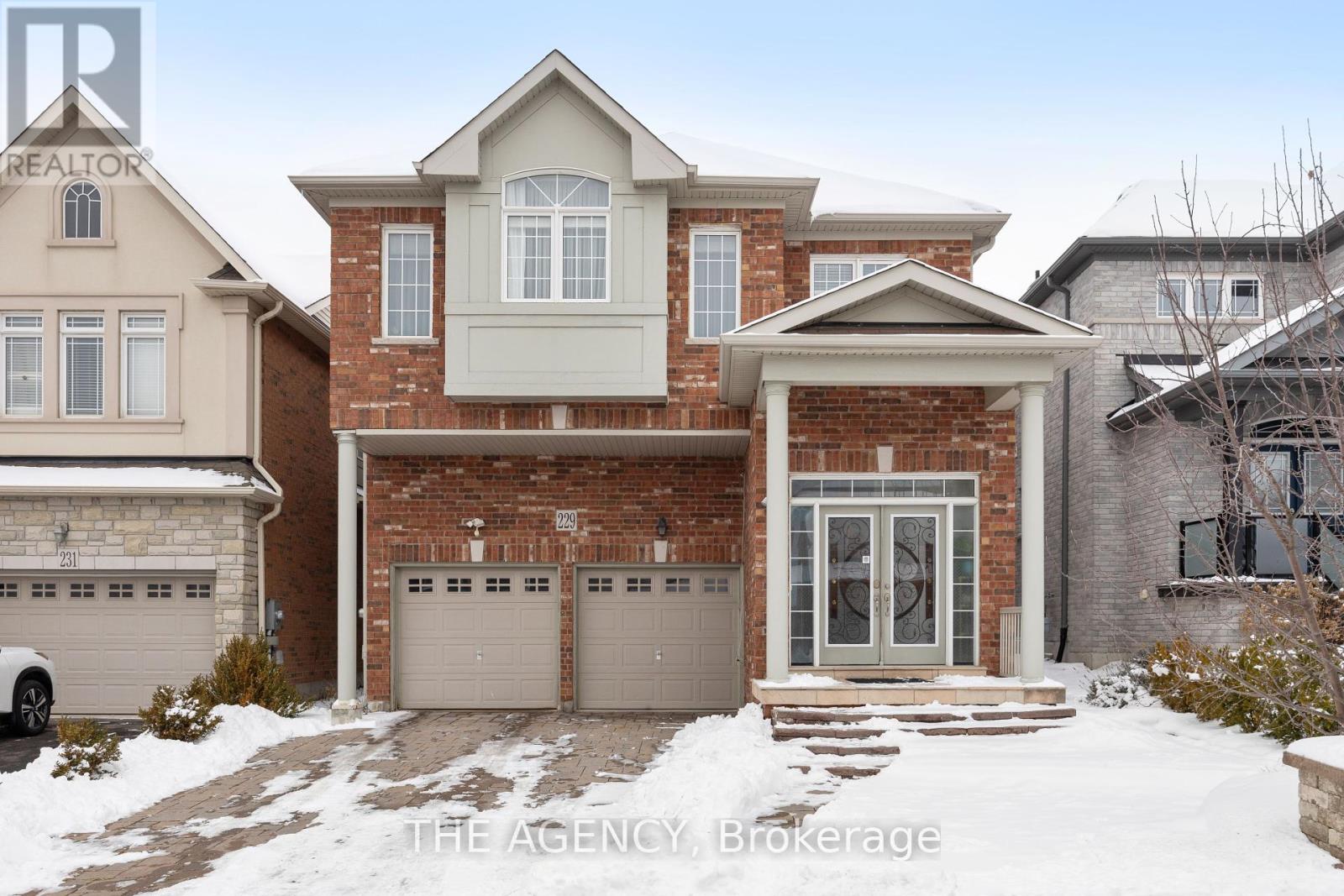32 Begonia Street
Markham, Ontario
Gorgeous three floor 5 bedrooms Double Garage Detached house in Wismer community. 3742SqFt above grade plus 1024SqFt basement space. Double door main floor entrance, 9high ceilings modern design, two kitchens, double washer & dryer, 4.5 bathrooms, 200A electrical panel, brand new ground-floor kitchen, separate entrance above grade to ground level and basement. The ground level area could be the separate living apartment with separate door. Main Floor Den/Walk-In Closet Can Be Changed to Bedroom/Office. Main Floor Modern Kitchen With marble countertop combined with breakfast area and ceramic floor in Kitchen area. Hardwood Floor throughout. Large master bedroom with 4-piece ensuite bathroom and large walk-in closet. Close To Go Train, Super Market, Home Depot, Restaurants, banks and shopping mall etc. Top Ranking School Area Including Donald Cousens P.S., Bur Oak & Pierre Elliott H.S., John McCrae P.S. & Bur Oak Secondary. Move-In Ready! (id:54662)
Nu Stream Realty (Toronto) Inc.
15 Hagerman Boulevard
Markham, Ontario
This Home Is The Pride And Joy Of The Same Family Since New In 1973. Beautifully Maintained & Upgraded Over The Years & Now Move In Ready For A New Family To Enjoy. A Family Home In A Family Neighbourhood & Community. Unionville Is Celebrated In A Late Spring Festival Every Year On Main Street, A Place To Stroll With Fine Restaurants, Shops, Summertime Outdoor Music In The Bandstand And A Community Art Gallery Celebrating Cultural Diversity With Workshops For All Ages. Walking/bike Trails Around The Corner Connecting Bruce Creek/Toogood Pond & The Rouge River Trail System. Just Steps To Soccer, Baseball And Tennis Courts And A Good Walk To A Library Down The Street. A Lifestyle Location Like No Other In Markham, In A School District With Some Of The Best Ranked Public And Private Schools In The GTA, With Too Many Options To List, Such as William Berczy P.S., Unionville H.S., And St. Augustine Catholic H.S, But All Information Available On line. This Home Features A Spacious Main Floor With A Bright Living And Dining Room, Kitchen With An Eat-In Breakfast Area Overlooking The South-Facing Backyard, And A Family Room With A Fireplace And Walkout. Large Picture Windows Throughout Bring In An Abundance Of Natural Light. A Convenient Two-Piece Washroom Completes This Level. Upstairs, The Second Floor Boasts Four Generously Sized Bedrooms With New Broadloom, Including A Primary Suite With A Walk-In Closet And Private Two-Piece Ensuite. The Finished Lower Level Offers A Versatile Family Room, An Additional Bedroom/Home Office, And An Upgraded Three-Piece Bathroom With A Modern Walk-In Shower, Along With A Spacious Laundry Room And Utility Area. Freshly Painted Throughout, This Home Also Features A Double-Car Garage With A Four-Car Driveway. (id:54662)
Sotheby's International Realty Canada
131 Reflection Road
Markham, Ontario
Absolutely Gorgeous Well Maintained 4+1 Bdrm Double Garage Detached House In Cathedraltown!!! The Best Opportunity To Living In Top School Zone! Nokidaa P.S (Rank 130/3021) & St. Augustine Catholic High School (Rank 6/747 ). Bright And Spacious Home With Tons Of Upgrades , Great Layout, 9' Ceiling On Main Flr And Lots Of Pot Lights. Hardwood Flr & New Paint On Main & 2nd Flr, Oak Staircase, Morden Kitchen With Center Island, Finished Basement, Main Floor Laundry, Direct Access To Garage. Professionally Done Interlocked Driveway And Yard, Close To Parks, Restaurants, Shopping Mall, Supermarket, Easy Access To Hwys. (id:54662)
Homelife Landmark Realty Inc.
176 De La Roche Drive
Vaughan, Ontario
Presenting the Bellflower C model, a stunning, less-than-a-year-old townhome that effortlessly blends modern sophistication with comfort. With 1,859 sq ft of above-grade living space, this spacious townhome is a perfect haven for growing families, professionals, or anyone seeking an elevated lifestyle. Step inside to discover a sheik, modern kitchen outfitted with upgraded stainless-steel appliances that cater to your culinary needs. Stone countertops in both the kitchen & bathrooms add a touch of luxury, while the open-concept layout creates a sense of flow & space throughout the main level. Walk-out to balcony from Main Floor Breakfast Area. Engineered hardwood flooring extends throughout the home, adding warmth & style to every room. The townhome offers 4 beautifully designed bedrooms, each offering ample space & natural light. The primary bedroom is an absolute retreat, featuring a private walkout to a balcony where you can unwind & enjoy the view. The spa-inspired 4-piece ensuite is your personal oasis, complete with elegant finishes & a walk-in closet that provides both convenience & ample storage. With a total of 3.5 baths, including the ensuite, every member of your household has plenty of room & privacy. Thoughtfully designed with iron pickets on the staircase, this townhome combines aesthetic appeal with practicality, creating an inviting atmosphere that's perfect for hosting or relaxing. This community offers a fantastic opportunity for those who appreciate modern living & a convenient location close to all amenities. Whether you're enjoying the tranquility of your new home or exploring the local shops & eateries, this townhome is a true gem! Nestled in a well-appointed community in Vellore Village, enjoy a naturally balanced life with nearby walking trails, bike lanes, public transit, retail, schools, & easy access to hwy's 400, 27 & 427. Seize the chance to call this exceptional townhome yours. (id:54662)
Spectrum Realty Services Inc.
102 Carrville Woods Circle
Vaughan, Ontario
Absolutely Gorgeous Family Home in Carville Woods Area** Great Layout with Huge Family Room, Dining & Office On Main Level* Generously sized Bedrooms on Upper Floor* Rec Room with wet bar & 2pc Washroom on Ground * 2955 Sf of living space As Per Builder's Plan** Backing onto a Green Space* Property features10' Ceilings On Main , 9' On Other Floors, Frameless Glass Shower, Upgraded Kitchen Cabinets, Hardwood on Main *South facing Backyard * Great Schools Nearby* Perfectly Located in a Family Friendly Neighborhood close to Lebovic Campus, Parks, Trails, Shopping Plazas* Easy access to Hwy & Go Station just a few minutes away* (id:54662)
Bay Street Group Inc.
115 Golden Tulip Crescent
Markham, Ontario
Elegant Stone-Front Mansion with 3 Garages in a Prime Markham Location!This stunning home boasts approximately 4,400 sq. ft. plus a nearly 2,000 sq. ft. professionally finished basement. Featuring 9-ft ceilings, 5 spacious bedrooms, each with its own en-suite, and a cozy sitting area on the second floor illuminated by a large, bright skylight. All en-suites have been recently updated.The grand 18-ft open-to-above family room showcases a beautiful bay window, filling the space with natural light. The newly renovated high-ceiling open-concept basement includes a gym, entertainment room, billiard room, guest room, and a stylish bar. Separate entrance leads to a main-floor office. (id:54662)
RE/MAX Partners Realty Inc.
37 Mackay Drive
Richmond Hill, Ontario
Live, Design, Or Build Your New Home In South Richvale - Richmond Hill's Most Prestigious Neighbourhood! Welcome To 37 Mackay Dr, An Immaculately Maintained Family Home Surrounded By Multi-Million Dollar Mansions In The Most Desired Quarter Of Richmond Hill - South Richvale! The Home Features About 2,500 SF W/ 4 Bdrms , 3.5 Baths With An Oversized Living & Dining Room W/Large Windows For Ultimate Sunshine. The Spacious Kitchen Offers Ample Storage & Countertop Space w/ Direct Access To The Backyard. This Home Is Complete W/ A *Fully Finished Basement* w/ A *2nd Kitchen* & Separate Entrance - Perfect For Potential Rental Income, Or For The Multigenerational Family. A True Opportunity To Own A Detached Home Sitting On A 66 x 100 Ft Lot, Where You Have The Ability To Renovate, Or Create New And Build Up To 4,000 SF! Just Minutes To Yonge St, Hwy 407, Top 5 Rated Schools, Restaurants, Hillcrest Mall + Future Plan For Near By Subway Station & So Much Morel (id:54662)
Royal LePage Your Community Realty
31 - 247 Broward Way
Innisfil, Ontario
This upgraded Bachelor suite is perfectly situated just above the vibrant boardwalk, steps from Starbucks and FH Fine Foods and the lively Promenade. Enjoy the convenience of a premium parking space and locker and the serenity of your own 80-square-foot private terrace outside your front door with stunning marina views, ideal for relaxing or entertaining. This suite with a premium sought after location features a spacious custom bathroom, with an oversized and stand-up shower and a full linen closet for added storage. The sleek, modern kitchen is perfect for whipping up gourmet meals, while the open-concept layout offers plenty of natural light and extra high ceilings with bright coloured flooring. Located just a short walk from the Private Beach Club, Lake Club Restaurant, and the popular Fish Bone Restaurant, this property offers the perfect blend of relaxation and convenience. Whether your seeking a weekend retreat or a year-round getaway, this is waterfront living at its finest! $318.00 Monthly fee, Lake Club Fee $175.00, Annual Fee $1,230.00. (id:54662)
RE/MAX Hallmark Realty Ltd.
229 Aspenwood Drive
Newmarket, Ontario
Whether you're downsizing, upsizing, or looking for rental income, this gorgeous 4-bedroom home inNewmarket's top neighbourhood offers an incredible opportunity. Perfect for families seeking great schools and convenience, it features a double garage with access to a closed-in porch and two laundry areas one on the second floor and one in the basement. The open-concept layout boasts large windows, custom blinds, and a cozy family room with a fireplace. The kitchen is equipped with a large island, granite countertops, high-end stainless steel appliances (gas stove), and a new dishwasher (2023). The upper level offers four spacious bedrooms and a primary suite with ample closet space. The basement apartment with a separate entrance, kitchen, and ensuite laundry has been freshly painted in 2024 and offers rental income potential. Located near a GO train station, shopping, schools, and parks. It's just minutes from Costco, Upper Canada Mall, Yonge Street. Don't miss this rare opportunity! **EXTRAS** Come with confidence!2 Hours notice showing. Buyer/Buyer Agent Verify Taxes/Measurements. Seller &LADon't Warrant Retrofit Status Of Bsmt. Min %5 Deposit, Sched B/801. (id:54662)
The Agency
339 Manhattan Drive
Markham, Ontario
Walking Distance To Markville Ss (High Ranking ) , Functional layout , Open concept ,beautiful designed landscape , South facing ,Sun Filled at Kitchen and family room , astonishing backyard view , energy efficient windows and doors ,Walking Distance To Centennial Go Station & Markville Mall , Minutes To 407 , Convenient For Shopping Recently renovated interior and exterior. Stone interlocking driveway, Beautiful glass porch enclosure, Lots of natural light, The gourmet kitchen features top-of-the-line upgrades. Enjoy summer days in your private yard with a raised deck, lots of greenery and gardens and cherry tree .You will love this one ! (id:54662)
Keller Williams Empowered Realty
99 James Parrott Avenue
Markham, Ontario
Charming elegant detached home located in Wismer Community. $200k fully renovated from top to bottom. Premium 34.5ft wide lot w/amazing park view. Steps to top schools. 9ft ceiling on main floor. Upgraded vinyl flooring & lighting fixtures. Modern designed kitchen w/plenty of storage. Graphite stainless steel appliances. Quartz counter & back splash. South facing Sun-soaked family room w/gas fireplace. 5 spacious bedrooms & 4 bathrooms. Professional finished basement offers guest suite w/bath & entertainment spaces including rec room & gym. Landscaped front & back yard w/interlocking pavement, gazebo & garden shed. Total 4 parking spaces. Mins driving to grocery stores, restaurants, hwy, go stations and Markville Mall. **EXTRAS** Smart Samsung stainless steel fridge w/display. Electric range. Powerful hood fan. Dish washer. Washer & dryer. All upgraded LED lighting fixtures. Gas furnace. All window coverings. (id:54662)
First Class Realty Inc.
85a Elm Grove Avenue
Richmond Hill, Ontario
A Brilliantly Designed Residence . This 5,300 Sqft Luxury Residence Is A True Masterpiece, Where Exquisite Design And Master Craftsmanship Blend Seamlessly To Create A Home That Is Both Inviting And Spectacular. Thoughtfully Custom-Built, This 5-Bedroom, 6-Bathroom Home Is Designed Foremost As A Place To Live And Enjoy A Perfect Balance Of Warmth, Beauty, And Functionality. As You Step Through The Grand Foyer, You're Greeted By Soaring 12-Foot Ceilings And Elegant Oversized Porcelain Slabs, Setting The Stage For The Homes Refined Interiors. The Main And Second Floors Boast Stunning White Oak Strip Hardwood Flooring, Creating A Warm, Inviting Atmosphere Throughout. The Gourmet Kitchen Is A True Showstopper, Featuring Calcutta Marble Countertops, A Double Waterfall Centre Island, Custom Cabinetry, And A Designer Hood Fan Cover. Step Outside To The Private Covered Terrace Veranda, Complete With A Stone Fireplace, And Take In The Serene, Sun-Filled Backyard , A Cozy Retreat For Year-Round Enjoyment. The Primary Bedroom Suite Is A Luxurious Retreat, Complete With Expansive His-And-Hers Walk-In Closets And A Spa-Inspired En-Suite Featuring A Soaking Tub And Premium Finishes. The Home Also Includes A Convenient Elevator, Providing Easy Access To All Levels, And An Extra-Large Two-Car Garage For Ample Parking And Storage. This Residence Is A True Gem, Offering The Ultimate In Luxury And Comfort A Home Designed To Impress And Built To Last. **EXTRAS** Extra Large 2 Car Garage with High ceiling and Epoxy Floor, Custom Millwork, Elevator ,walk-through butler's pantry , South Facing and fully fenced backyard. (id:54662)
Royal LePage Your Community Realty











