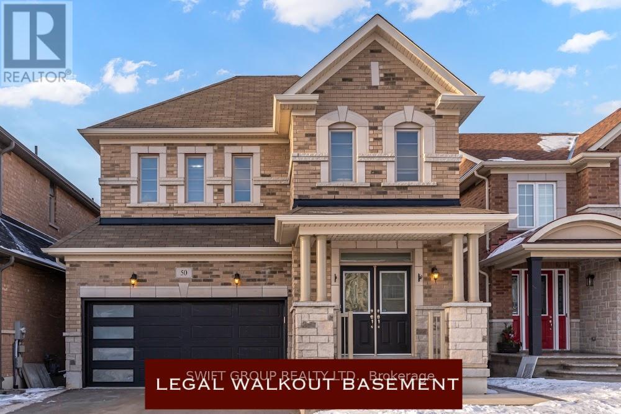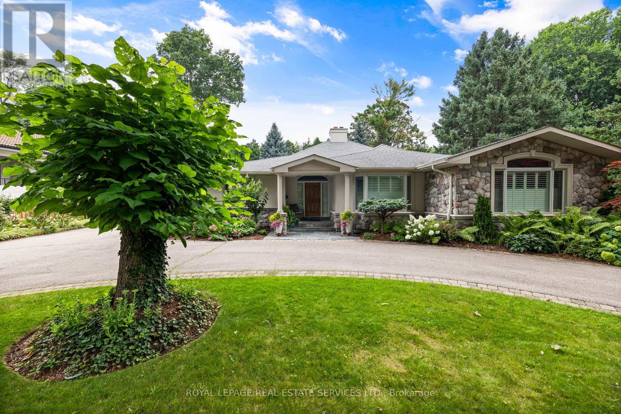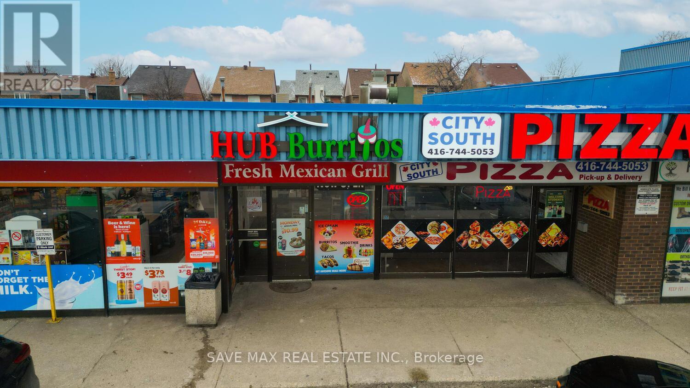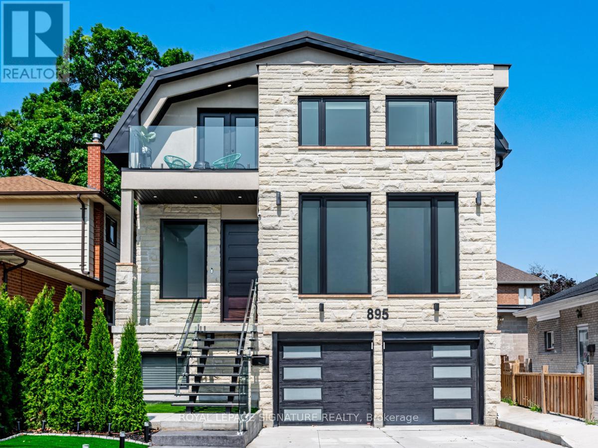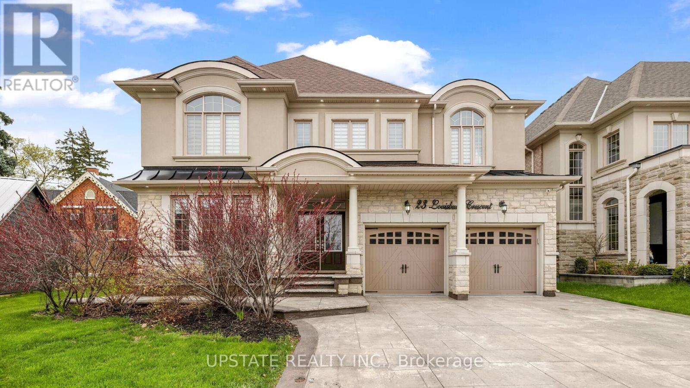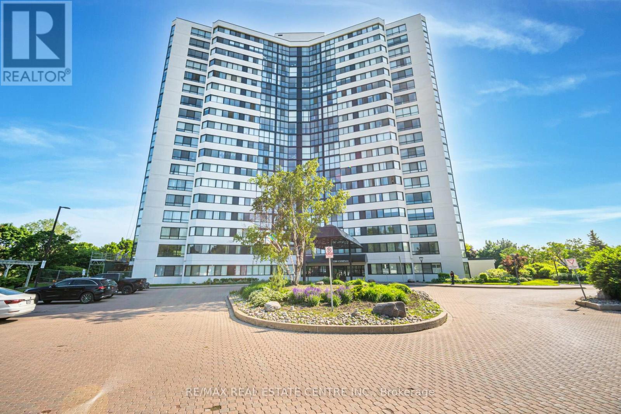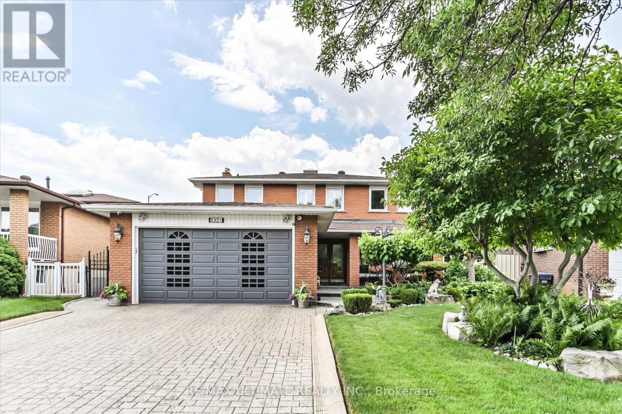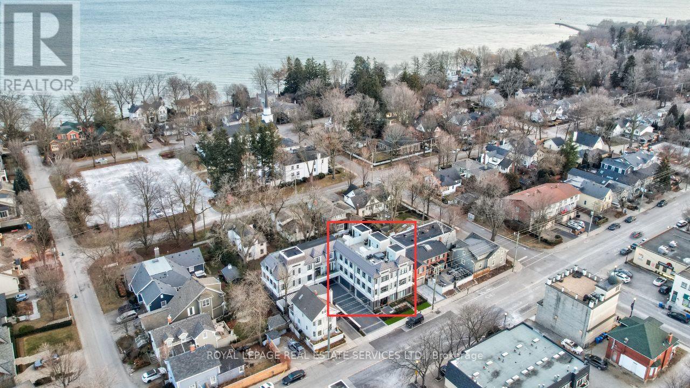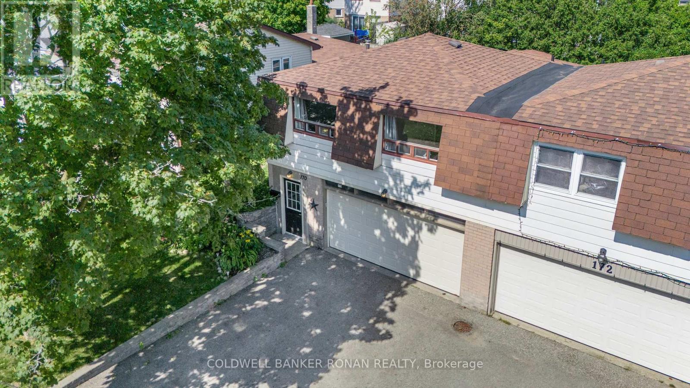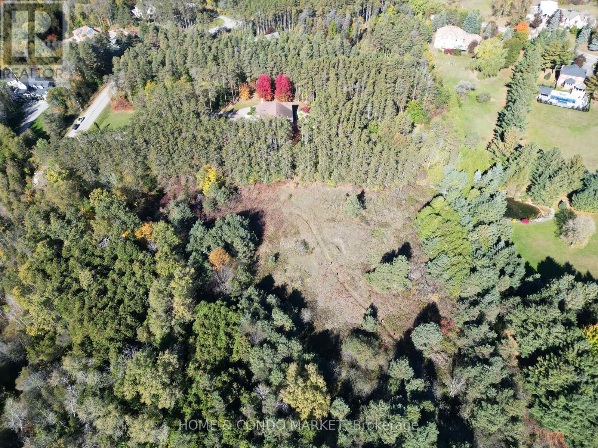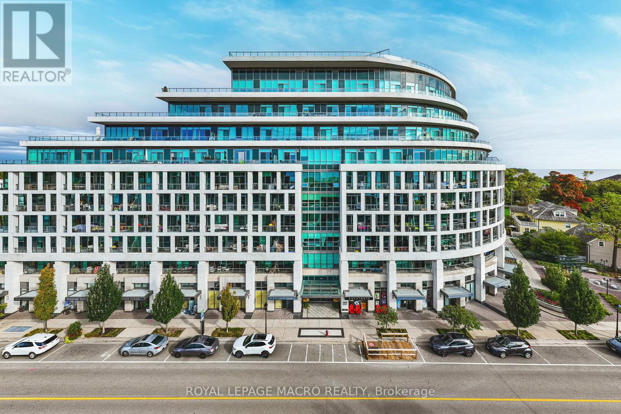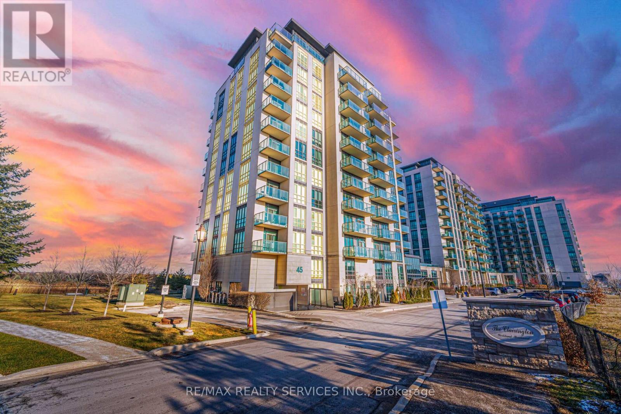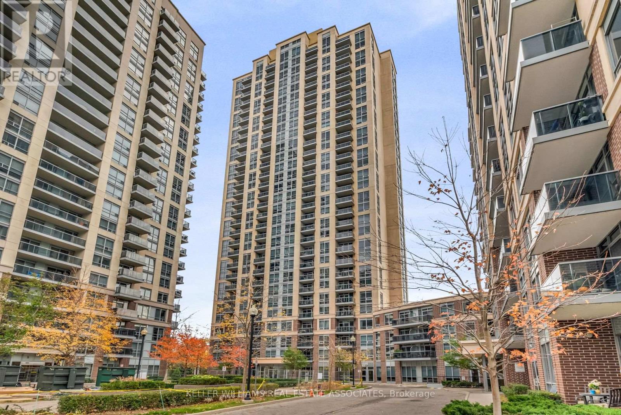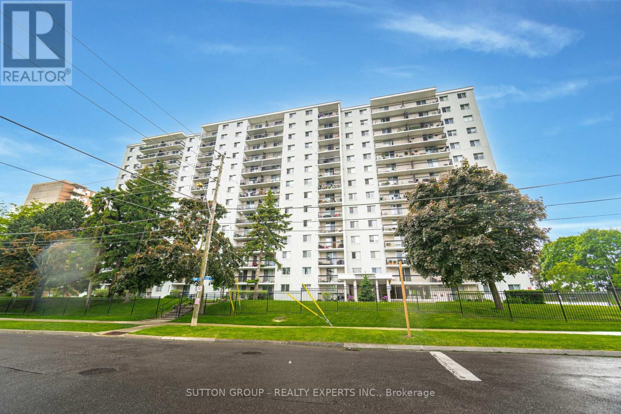113 - 220 Missinnihe Way
Mississauga, Ontario
Brand New Townhouse At Brightwater II, An Award Winning Community At Port Credit With A Spectacular View Of Lake Ontario. 3 Bedrooms + Den With Modern Kitchen, Open Concept Living/Dining Boasting About $40,000 Upgrades (Quartz Countertops, Stone Backsplash, Vinyl Flooring, Porcelain Tiles, Etc.), Including Keyless Entry. Modern Kitchen With B/I Appliances, Open Concept Large Floor To Ceiling Windows. Main Floor Opens To A Large Patio Equipped With Natural Gas For BBQ And A Private Access To The Main Road. The Bedrooms On The Second Floor Have Large Windows And Balcony Overlooking The Water Including A Large Den Which Can Be Used As An Office Or Additional Living Space. Building Amenities Include 24hr Concierge, Gym, Lounge/Party Room, Co-Working Space, Pet Spa, Bicycle Storage, Outdoor Dining/BBQ And Shuttle Bus. This Beautiful Townhouse Is Located In A Vibrant Community Within A Walking Distance From Restaurants, Shops, Farm Boy, Banks, Schools, Pub Transit, Waterfront Parks, Trails, And Attractions. **EXTRAS** Almost $40,000 Upgrades (See Attachment For Details), 2 Keyless Entry Fobs, 1 Private Entrance Key From Main Road, 1 Parking Spot, 1 Locker. Appliances Include Fridge, Stove, Over The Range Microwave, Dishwasher, Stacked Washer/Dryer, Elfs. (id:54662)
Homelife/bayview Realty Inc.
50 Deer Ridge Trail
Caledon, Ontario
Step into this breathtaking 4 + 2-bedroom home, where luxury, comfort, and modern design come together to create the ultimate living experience. Featuring two master bedrooms, a spacious living room, a cozy family room, and an elegant formal dining area, this home is perfect for family living and entertaining. The upgraded kitchen dazzles with built-in stainless steel appliances, quartz countertops throughout, stylish cabinetry, and modern tiles The interior is further elevated by gleaming hardwood floors, a grand hardwood staircase, and pot lights on the main floor and basement, creating a warm and inviting ambiance. Zebra blinds throughout the home add a sleek, modern touch, while the serene ravine lot offers privacy and tranquility in the expansive backyard, complete with interlocking at the front and back and a natural BBQ gas line hookup.Upstairs, three full washrooms with upgraded quartz finishes provide convenience and style. The fully legal walkout basement offers exceptional versatility, featuring a spacious bedroom and full washroom for tenants, perfect for rental income. The remaining half of the basement is reserved for the homeowners, complete with a lounge space and an upgraded washroom, ensuring privacy and comfort. The garage has been thoughtfully enhanced with modern steel garage doors, featuring sleek horizontal panels and high R-value insulation, ensuring energy efficiency and a contemporary aesthetic. This home combines thoughtful upgrades, ample living space, and unmatched potential, making it a rare and remarkable find. Schedule your private viewing today! (id:54662)
Swift Group Realty Ltd.
108 Black Forest Drive
Brampton, Ontario
Perfect opportunity for first-time buyers or investors seeking a well-built, cozy detached home in a great neighborhood. This property offers 5 parking spaces, numerous upgrades, new laminate flooring in all bedrooms, and partial New Paint & New Furnace. New Appliances, and many other improvements have been made. Walking distance to schools, and just minutes to the hospital and major amenities. A must-see! **EXTRAS** All S/S Appliances, Elf's & Window coverings (id:54662)
King Realty Inc.
1497 Indian Grove
Mississauga, Ontario
Located in the prestigious Lorne Park community, this stunning executive home offers the perfect blend of timeless elegance and modern sophistication. With over 5,300 square feet of living space, it features 5+1 bedrooms and 4.5 bathrooms, providing ample room for family and guests. An open-concept layout welcomes you with soaring vaulted ceilings (9-14 ft), gleaming hardwood floors, and large windows that flood the space with natural light. The chef's kitchen is a masterpiece, with granite countertops, top-tier stainless steel appliances, and a seamless flow into the breakfast area and family room ideal for both intimate gatherings and for entertaining. Venture upstairs where the luxurious primary suite is your personal retreat, complete with a spa-like 5-piece ensuite, a generous walk-in closet, and a cozy sitting area with an electric fireplace. Three additional spacious bedrooms, each with its own ensuite or semi-ensuite, offer privacy and comfort. An 11'x12' den adds flexibility, perfect as a 5th bedroom, office, or playroom. The fully finished lower level is a showstopper, featuring a private nanny/guest suite, a 3-piece bath, and a large recreation area that opens to the backyard oasis. The 275-foot deep lot is a true outdoor paradise, with mature trees, a gunite inground pool with stone decking, a wooden deck for entertaining, and expansive lawns for outdoor activities. This backyard offers the ultimate setting for both quiet relaxation and lively gatherings. Ideally situated near top schools, the University of Toronto Mississauga, waterfront parks, Port Credits vibrant dining scene, and Clarkson Village. With easy access to downtown Toronto via the Go Station and QEW, this home sits among a plethora of desired amenities. Do not miss this rare and exceptional offering in one of Mississauga's most sought-after neighbourhoods! **EXTRAS** Completely renovated in 2018 & received a full refresh in 2024 w/ pot lights in bsmt, interior/exterior painted, deck and fr (id:54662)
Sam Mcdadi Real Estate Inc.
1359 Peony Path
Oakville, Ontario
Step into the epitome of modern luxury living in the prestigious Upper Joshua Meadows neighborhood. This newly built masterpiece offers over 3,000 sq. ft. of elegant living space, featuring 4 generously sized bedrooms, each with its own private ensuite, and a total of 5.5 bathrooms designed for comfort and convenience. The open-concept main floor welcomes you with an exceptional layout that seamlessly connects the principal areas, perfect for both family living and entertaining. Highlights include:12-foot ceilings that enhance the sense of space and light. Stunning hardwood floors throughout the main level. A cozy natural gas fireplace in the family room for memorable gatherings. Solid oak staircases that add a timeless touch of elegance. Upstairs, the spacious master suite awaits, complete with: A luxurious 5-piece ensuite with modern finishes. A large walk-in closet offering ample storage. Convenient second-floor laundry, adding practicality to your daily routine. The fully finished basement expands your living space with a versatile area perfect for recreation or hosting guests. It includes a 4-piece bathroom, making it ideal for extended family or a home office setup. Plenty of storage throughout to keep your home organized. Thoughtful upgrades and premium finishes that elevate the overall experience. Located in one of Oakvilles most sought-after communities, this home is surrounded by parks, excellent schools, shopping, and all the conveniences of modern living. Dont miss the opportunity to make this luxurious haven your new home. Schedule your private viewing today! (id:54662)
Royal LePage Real Estate Services Ltd.
240 Chilver Heights
Milton, Ontario
This stunning Mattamy-Built Wyndham Layout In Desirable Neighbourhood next to Ford Park. This family home has a convenience separate entrance to the basement. Approximately 3000 sf of living space, a large modern style kitchen with open concept island and stone-like countertop. At the second floor features 4 spacious bedrooms, with ensuite 4 pc bathroom in 3rd bedroom, and the comforts of a stunning primary room with walk in closet next to a 5 pc spa like ensuite for your relaxation. Brand new stainless steel appliances and numbers of upgraded! (id:54662)
Mehome Realty (Ontario) Inc.
70 Leggett Avenue
Toronto, Ontario
Welcome to 70 Leggett Ave!A rare opportunity to own an over 4000 square foot sprawling bungalow on an exceptional extra-wide lot at the end of a cul-de-sac. Thoughtfully designed with a well-planned layout, this home features 3 spacious bedrooms and 4 bathrooms, providing ample space for your family.The oversized primary bedroom includes a generous walk-in closet and a 3-piece ensuite. The heart of the home is the chefs kitchen, complete with a centre island, Wolf Range, granite countertops, a breakfast area, and stainless steel appliances perfect for cooking and entertaining. Step outside to enjoy the beautifully landscaped front and backyards, adorned with mature trees and vibrant perennial gardens. The massive circular driveway accommodates up to 10 cars, offering convenience and elegance.Located on a private, dead-end street in the highly desirable Etobicoke neighborhood, this home combines tranquility with prime accessibility. You'll be just minutes away from top-rated schools, grocery stores, Highway 401, TTC transit, and parks. **EXTRAS** *main heat is hot water, auxiliary heat is forced air, 3 AC units as there are 3 different cooling zones* (id:54662)
Royal LePage Real Estate Services Ltd.
10 - 106 Humber College Boulevard
Toronto, Ontario
Amazing opportunity to own Burrito store in one of prominent locations in Etobicoke. Low monthly rent of $1925 with increasing sales number this is an excellent opportunity to escape 9-5. Approx. 1100 sq.ft. Annual sales $144k with $36,000 net profit. Near to Humber college North campus, Etobicoke General hospital & wellness center. (id:54662)
Save Max Real Estate Inc.
203 - 99 Chandos Avenue
Toronto, Ontario
Rare true hard loft conversion in one of the best pockets of the city! Tired of waiting for that elevator that never arrives? Come check out this exquisite 2nd floor walk-up at the Iron Works Lofts. Exposed ducts and high ceilings with embedded skylight allowing abundance of natural light. Steps to trendy Geary Ave and TTC as well as the revitalization efforts at Dupont & Dufferin. Stroll to the many local pubs, restaurants and parks. Only 15 units in the building, shared courtyard space for BBQs/parties. Permit parking available on quiet residential street. Truly not one to be missed! **EXTRAS** Low Maintenance Fees compared to similarly sized units in other buildings. Roof & Skylights plus Windows overlooking the Terrace recently upgraded. (id:54662)
Trust Realty Group
2212 Urwin Crescent
Oakville, Ontario
Welcome To 2212 Urwin Crescent, Nestled In The Prestigious Bronte Village Of Southwest Oakville, Just A Short Walk From The Lake. Immerse Yourself In One Of Oakville's Most Exquisite Backyards, Featuring A Covered Outdoor Living Space Complete With A Fireplace And An Outdoor Bathroom. This Remarkable Residence Boasts Over 3,000 Square Feet Of Executive Living Space, Including Four Plus One Bedrooms And Six Luxurious Bathrooms, Designed For An Open-concept Lifestyle On The Main Floor. The Brand-new Custom Kitchen Offers Seamless Access To The Outdoor Dining Area, Showcasing Stunning Views Of The Pristine Swimming Pool And Meticulously Crafted Landscaping. Indulge In The Rewards Of Your Hard Work Within This Extraordinary Masterpiece, Where Every Detail Reflects Sophistication And Luxury. Experience Unparalleled Living In A Setting That Truly Redefines Opulence. (id:54662)
RE/MAX Escarpment Realty Inc.
6 Collingwood Avenue
Brampton, Ontario
Welcome to 6 Collingwood Avenue, potentially your new home? This nicely updated & very well maintained 2322 square foot home is the Dundalk model and features a renovated eat-in kitchen with breakfast area & walk-out to backyard deck, hardwood & ceramic flooring on main level, a 2-car garage with entry to the home, main floor laundry, a family room open to the kitchen, California shutters in principal rooms, and a finished basement with 2nd kitchen & 2 bedrooms (ideal for extended family or older kids). **EXTRAS** A prime location on the Caledon/Brampton border, just 2 minutes drive to highway 410 and close to grocery stores, restaurants and services. Bus route #24 runs past the home for convenient access to the GO station and downtown Brampton. (id:54662)
Century 21 Millennium Inc.
895 Ninth Street
Mississauga, Ontario
This exceptional 4+1-bedroom detached home in Mississauga's prestigious Lakeview neighbourhood is a true masterpiece of modern luxury, boasting hundreds of thousands of dollars in upgrades. From the moment you step inside, you'll be captivated by the soaring ceilings and an open-concept layout bathed in natural light. The main floor is a study in elegance, anchored by a custom-built stone fireplace in the living and dining area. Adjacent, the stylish family room features custom cabinetry that seamlessly combines form and function. The chefs kitchen is a showstopper, complete with high-end stainless steel and integrated appliances, sleek stone countertops, and an oversized island perfect for entertaining. The foyer makes a grand impression with heated floors, striking feature walls, a walk-in closet, and a beautifully designed powder room, complemented by a practical and stylish pantry. Upstairs, the primary bedroom retreat offers a spa-inspired escape with heated floors, a luxurious soaker tub, and a glass-enclosed shower. Each of the additional spacious bedrooms is thoughtfully designed with its own private ensuite, ensuring comfort and privacy for every member of the household. The fully finished lower level continues to impress, with a versatile recreation room that can serve as an entertainment hub, fitness area, or even a fifth bedroom complete with a full bathroom. Natural light streams through above-grade windows, and a double-door walkout enhances the space's functionality. Ample storage ensures practicality without compromising on style. Every inch of this home exudes sophistication, with heated floors, designer lighting, and custom feature walls elevating the ambiance. Nestled in one of Mississauga's most desirable communities, this stunning residence seamlessly blends modern luxury with thoughtful design. Don't miss the opportunity to make this dream home yours! **EXTRAS** Easy Access to highways and Go train. Outstanding local restaurants, cafes. World c (id:54662)
Royal LePage Signature Realty
23 Louisburg Crescent
Brampton, Ontario
This magnificent home boasts 4,313 square feet above grade, with an expansive total of 5+3 bedrooms, 4 full washrooms on the second floor, and a powder washroom on the main floor, located in the prestigious Estates of Credit Ridge. As you step inside, you're greeted by stunning hardwood floors and a grand double-door entrance, ensuring both elegance and security. The kitchen is a chef's dream, featuring sleek stainless steel appliances, beautiful granite countertops, a backsplash, a spacious center island, and a convenient servery. Throughout the main floor, tasteful pot lights illuminate the space, enhancing the open and inviting ambiance.The combined living and dining room offers a seamless flow, complete with smooth ceilings that add a touch of sophistication. A cozy family room with a gas fireplace provides a perfect gathering spot for family and friends. The primary bedroom is truly impressive, boasting oversized dimensions and large walk-in closets, offering ample storage and comfort. The remaining bedrooms are generously proportioned, providing plenty of space. The laundry is located on the second floor. The kitchen is truly expansive, equipped with a pantry and a servery, perfect for large gatherings. The basement is a standout feature, offering a huge space with 3 good size den can be used as bedrooms, ideal for a large family or guests. The location on a quiet street ensures a peaceful living environment. The front and back areas feature stylish concrete stamping, adding to the home's curb appeal. A double-door entrance and a double-car garage provide both convenience and security, while the paved driveway enhances the overall aesthetics of the property. The backyard also includes a shed for additional storage. The east-facing house is strategically located close to Ingleborough School, just 5 minutes away from the GO Station, and in close proximity to the highway and shopping complexes, making it a highly convenient location for daily living. (id:54662)
Upstate Realty Inc.
3643 Woodruff Crescent
Mississauga, Ontario
Location, Location, Location! This fully renovated 3+2 bedroom detached home is situated on a generous 50x120 ft lot, offering modern living at its finest. The home has been meticulously updated with attention to detail, including a stylish kitchen with top-of-the-line appliances and luxurious washrooms featuring granite countertops. The bright and airy atmosphere is complemented by new windows, porcelain floors, pot lights, and a textured wall in the living room for added character. The property boasts a newly installed garage door, beautifully crafted garage, and a stunning new stucco finish that enhances both curb appeal and durability. The expansive 2-bedroom basement suite, with its own separate entrance and laundry, offers excellent rental income potential. A large backyard perfect for BBQs and outdoor gatherings makes this home ideal for first-time homebuyers or those seeking comfort, convenience, and investment value. Located in a prime area, this property offers everything you need and more! Don't miss out on this fantastic opportunity! **EXTRAS** All brand new appliances, S/S stove(2), fridge(2), dishwasher, microwave, washer, and dryer(1) All elfs. (id:54662)
Century 21 People's Choice Realty Inc.
1404 - 1360 Rathburn Road E
Mississauga, Ontario
Luxury Renovated Corner 2 Bedroom,2 Bath Unit (1,115 SQFT). Features Include:Brand New Elegant Hardwood Floors, which add a touch of sophistication & warmth.The modern, smooth ceilings are accentuated with stylish portlights, enhancing the contemporary feel of the unit. Floor-to-Ceiling Windows:In the breakfast area, these windows flood the space with natural light, creating a bright and inviting atmosphere. Custom Kitchen: Newly designed with modern cabinetry, brand new state-of-the-art appliances, a new backsplash,& a quartz countertop. Luxurious Ensuite: Features a relaxing soaker tub, perfect for unwinding after a long day. Spacious Primary Bedroom: Large enough to fit a king-size bed comfortably, & includes a walk-in closet for ample storage. Modern Main Bathroom: Equipped with a stand-up shower featuring a sleek glass door. Prime Location:Conveniently located on a transit route and within walking distance to shopping centers. UTILITIES (Hydro, Gas & Water). Cable TV & Internet ARE INCLUDED IN THE MAINTENANCE FEES. **EXTRAS** UTILITIES ARE INCLUDED IN THE MAINTENANCE FEES, AS WELL AS CABLE TV & INTERNET. 1 Exclusive use Parking Spot #145 & Locker A7-32 (id:54662)
RE/MAX Real Estate Centre Inc.
2321 Harcourt Crescent
Mississauga, Ontario
Welcome to 2321 Harcourt Cres, A beautiful 2 story home. Located in the prestigious Lakeview Neighbourhood near schools, parks, public transit and more. 5 Mins to the Go Train, 5 Mins to Sherway Gardens, 10 Mins to Subway and 15 Mins to Downtown Toronto. This home features tons of upgrades including: Professional Landscaping w Fruit Trees and Sprinkler System, Granite Patio, Interlocking Driveway and Walkways, Large Double Car Garage. Main Floor features: Double Door w Granite Flooring Entry Way, Spiral Hardwood Staircase with Iron Rods, Side Entrance, Family Room w French Doors to Backyard and Large Windows. Second Floor: 4 Bedrooms with 2 Bathrooms, Large Primary Bedroom w Walk In Closet and 5 Piece Ensuite. Basement w Second Kitchen, Laundry Room w Built Ins, 4 Piece Bathroom, Bar and Cold Cellar, and Spacious Rec Room. Beautiful Backyard features: Greenhouse w Granite Flooring and Walk Out to Basement & Backyard, Interlocking Patio w Gazebo, Shed and Stunning Landscaping w Fruit Trees. Dont miss this one of a kind home. (id:54662)
RE/MAX Ultimate Realty Inc.
804 Shadeland Avenue
Burlington, Ontario
This farmhouse, Situated On A Double 107 By 206 Lot, is a dream retreat within the city! ( Double Lot Registered On Geowarehouse As Lot 75 & Lot 76) With its spacious lot backing onto a ravine, it offers a serene escape from urban life surrounded by nature's beauty. And with 3 bedrooms and 2 bathrooms, it provides comfortable living accommodations. The main floor, with its lovely kitchen, dining area, and living room, seems like a cozy hub for daily life. The sitting area offers incredible views of the surrounding landscape, creating a peaceful atmosphere. The location is ideal with proximity to Lake Ontario, parks, a marina, and a golf club, offering plenty of opportunities for outdoor recreation. And with easy access to major highways and downtown, it strikes a balance between convenience and tranquility. This home is a perfect blend of countryside charm and urban convenience, offering a lifestyle that's both refreshing and convenient. (id:54662)
RE/MAX Escarpment Realty Inc.
156 Wakefield Road
Milton, Ontario
Welcome to 156 Wakefield Rd. This recently remodeled open concept back split has many beautiful upgrades and home improvements, including a modern kitchen with granite countertops, crown moldings and custom wood trim throughout. Updated bathrooms, furnace, A/C, roof, windows and doors. Good sized private yard with an outdoor Muskoka type covered seating area, oversized double car heated garage with parking for eight vehicles. Located only minutes from downtown and the GO Train. (id:54662)
RE/MAX Real Estate Centre Inc.
2 - 336 Robinson Street
Oakville, Ontario
This exquisite "Rock Cliff" residence, ideally positioned mere steps from the lake in prestigious Old Oakville, epitomizes luxurious living. A marvel of modern construction, this impeccable 3-bedroom townhome is suffused with natural light and adorned with meticulous craftsmanship. Upon entry, a grand foyer adorned with garage access sets the tone of sophistication, while an elevator ensures effortless mobility throughout. The main level unveils a sumptuous bedroom retreat, complete with a lavish 4-piece ensuite and commodious walk-in closet. An expansive open concept living space, accentuated by panoramic picture windows and a resplendent gas fireplace, offers an ambiance of refinement. A chef's dream, the kitchen exudes elegance with its designer finishes, including a butler's pantry and top-of-the-line Dacor appliances. Ascend to theMaster Suite, a sanctuary of indulgence boasting a voluminous walk-in closet and a spa-inspired ensuite replete with a luxurious freestanding tub and heated floors. The lower level presents a cozy haven with a recreational room and a bathroom, complemented by a separate laundry room for added convenience. No expense has been spared, with details such as wide-plank hardwood floors, bespoke crown moldings, and opulent features like a heated driveway and multi-level laundry facilities. An elevator, servicing every level including the private rooftop deck, ensures seamless access. Embraced by the allure of prime locale, residents enjoy easy access to upscale shopping, fine dining establishments, and scenic parks. With its turn-key allure, this residence promises a lifestyle of unparalleled luxury and comfort. (id:54662)
Royal LePage Real Estate Services Ltd.
526 - 250 Manitoba Street
Toronto, Ontario
Welcome to 250 Manitoba Street, Unit #526an exquisite open-concept loft that redefines modern urban living. This stunning 1-bedroom, 1-bathroom home offers an effortlessly chic space with a seamless blend of style and functionality. As you step inside, you'll immediately appreciate the lofts airy atmosphere, characterized by soaring ceilings and expansive windows that flood the space with natural light. Cozy up by the elegant fireplace on cool evenings, adding a touch of warmth and sophistication to your living space. The first floor boasts beautifully redone engineered hardwood, enhancing both the style and durability of the space. The open-concept layout creates seamless flow from the living area to the gourmet kitchen, making it perfect for both relaxed evenings and entertaining guests. The kitchen is a chefs dream, featuring sleek stainless steel appliances, custom cabinetry, and a generous island that doubles as a breakfast bar. On the open upper floor, find that the bedroom area is a serene retreat with ample closet space and custom blackout blinds that ensure privacy and restful nights.The modern bathroom is equally impressive, showcasing contemporary fixtures, and stylish finishes. Additional conveniences include new in-unit laundry. This vibrant building offers top-notch amenities, including security, a rooftop garden, a gym, sauna, and squash courts. Convenience is at your doorstep with the lake, a variety of restaurants, an off-leash dog park, and Grand Avenue Park just across the street. Access to major highways (Gardiner, 427) and the Go Station are all at your fingertips, making commuting a breeze. Don't miss the opportunity to make this stylish loft your new home and experience urban living at its finest! **EXTRAS** New Kitchen Tile (2023), New Main Floor Engineered Hardwood (2023), Entire Unit Painted (2024), Removed Popcorn Ceiling (2023), Installed Remote Controlled Black Out Blinds (2023). (id:54662)
The Agency
1143 Chapelton Place
Oakville, Ontario
Executive Home In Prestigious Glen Abbey, Perfect for the growing family. This exceptionalproperty features 4 spacious bedrooms. Corner Lot with Large Windows allowing for lots ofnatural light ! Main Floor with a spacious living room . Gourmet kitchen With Ss Appls,oversized center island , granite countertops, Family room with Gas Fireplace. Main Floor withOffice / Den . The master bedroom on the second floor with 5 pc ensuite bathroom. Threeadditional bedrooms and a pc bathroom complete the upper level.The finished basement adds morevalue with a second kitchen and a 3-piece bathroom, providing additional living / recreationalor potential rental income opportunities. The oversized backyard offers a private patio and agreat children's play area. Located within walking distance to the famous Monastery Bakery,close to top-rated schools , Glen Abbey Golf Club, beautiful Parks ,Trails , with easy accessto major highways and GO transit. You do not want to miss out on making this your family home ! **EXTRAS** Upgrade completed From 2020 To 2024New Furnace (August, 2024),Main Floor Fridge (2021),Oven (2021), Cooktop (2022),Dishwasher(2020) (id:54662)
Royal LePage Real Estate Services Ltd.
409 - 16 Mcadam Avenue
Toronto, Ontario
Welcome Home to Unit 409 at Dream Residences at Yorkdale. Discover the essence of boutique urban living in this stunning 2-bedroom, 2-bathroom. Boasting floor to ceiling windows throughout, laminate flooring throughout, tasteful upgrades in the kitchen as well as both bathroom and a unique floor plan that enhances spaciousness and functionality, making it truly "The Place To Live". Enjoy A 468 sqft private wrap-around Terrace offering unobstructed southwest facing views, perfect for relaxation and entertainment. Ideally located, just steps from Yorkdale Mall, restaurants, and shops. A short trip to Hwy 401, York University, Subway lines completes this exceptional living experience. Perfect for investors or end users, this home has been meticulously maintained and shows with pride. Show with confidence, don't miss it! **Under Power Of Sale** **EXTRAS** S/S Appliances Fridge, Stove, Dishwasher, Microwave/Hood Range. Grey Front Load Washer & Dryer, All ELFS & WCS -- All As Is (id:54662)
RE/MAX Hallmark First Group Realty Ltd.
170 Burbank Crescent
Orangeville, Ontario
Perfect Home for First-Time Buyers! This stylish, spacious back-split offers privacy and convenience near schools, shopping, parks, dining, and major commuter routes. Inside, you'll find a welcoming enclosed entry/mudroom with garage access, hardwood floors, fresh paint, granite countertops, modern pot lights, and a cozy gas fireplace. The updated bathrooms and neutral carpeting in the bedrooms add a sleek, contemporary touch. The partially finished lower level, complete with a bathroom, provides ample space for a rec room, extra bedroom, or whatever suits your needs. The backyard is a peaceful retreat featuring freshly sodded grass, mature trees, and well-maintained gardens. With so many great features, all that's left to do is move in and enjoy! (id:54662)
Coldwell Banker Ronan Realty
34 Golf Valley Lane
Toronto, Ontario
Highly sought after executive rental in "the Heart of Markland Wood" sprawling updated 3+2 bedroom Bungalow overlooking 2nd green on Markland Golf Course on preferred cres. Wonderful golf course views from every room...this family home has it all. over 3500 sq ft (includes lower level) with w/o to prof landscaped yard. Walking distance to high demand schools, easy access to downtown and only 10 min drive from airport and luxury shopping at Sherway Gardens Shopping Centre. This warm and family oriented community (Markland Wood) has it all! (id:54662)
RE/MAX Professionals Inc.
2 - 49 Dotchson Avenue
Caledon, Ontario
Beautifully renovated 2 Bedroom fully furnished apartment. All high end amenities and finishing.2 spacious bedrooms with large open concept kitchen with stainless steel appliances. Separate dining area with large living room space. Unit ideal for small family or working professionals. Built in entertainment unit. Parking included. **EXTRAS** Tenants pay 1/3rd of utilities. Only AAA tenants. Tenants will have to pass single key tenant insurance program. (id:54662)
Royal LePage Signature Realty
Lot 2 Mckee Drive N
Caledon, Ontario
A secluded paradise for your custom estate home! Adjacent to the Caledon Trailway and surrounded by lush protected woodlands. Best of all,you are minutes to major amenities including Caledon East Village, Bolton and Vaughan. You must walk this rare offering in order to appreciate.Start at your future driveway next to trail entrance and walk through a stunning forest until it opens up to the most perfect clearing for you to build your Dream Home. Lot has large mainly flat clearing amidst tall cedars & pines. Approved building lot with total development footprint of just over 3000 sq metres. Create the ultimate walk-out condition with a majestic forest view. This is a rare and unique offering. You will feel the calm the moment you approach. **EXTRAS** GAS & WATER available at Road. Lots Stats and Site Map available. (id:54662)
Home & Condo Market
1139 Manor Road
Oakville, Ontario
Welcome to your dream home! Nestled in the prestigious community of Glen Abbey, this exquisite 4+1 bedroom residence blends luxury with comfort, making it the perfect sanctuary for families. The functional layout is designed for families in mind, featuring elegant hardwood floors throughout and a cozy fireplace. The chefs kitchen is a true highlight, boasting top-of-the-line stainless steel appliances, stunning granite countertops, a large island, and ample cabinetry for storage. Retreat to the expansive primary suite, which offers a private oasis with a spa-like ensuite bathroom and a large walk-in closet. Three additional generously sized bedrooms provide comfort and space for family or guests. Step outside to a beautifully landscaped backyard, ideal for entertaining. The deck is perfect for summer barbecues and family gatherings, surrounded by lush greenery for added privacy and an inground pool. Situated in the highly sought-after Glen Abbey area, you're just minutes from top-rated schools, parks, shopping, and gorgeous Lake Ontario, providing a perfect balance of tranquility and convenience. This home also includes a fully finished basement, perfect for recreation or additional living space. The 5th bedroom can easily serve as a guest room, home office, or playroom, adapting to your familys needs. Dont miss the opportunity to own this beautiful home in one of Oakvilles most desirable neighborhoods. Schedule your private showing today and experience the elegance and warmth this property has to offer! **EXTRAS** Roof shingles replaced in 2022. (id:54662)
Royal LePage Terrequity Realty
Ph1 - 3621 Lake Shore Boulevard W
Toronto, Ontario
Exquisite condo in Long Branch, meticulously renovated to perfection! This sophisticated unit features a sun-filled open-concept living/dining/kitchen space with sweeping south-facing windows offering enchanting glimpses of Lake Ontario. Delight in the high-end stainless steel appliances, quartz countertops/island, and ample cabinet space. Boasting 3 bedrooms, ensuite laundry, and access to a refreshing outdoor pool. Situated within walking distance of Lake Ontario, picturesque parks, and scenic walking trails. Enjoy effortless commuting with close proximity to Long Branch GO and TTC. Move-in ready for your enjoyment! (id:54662)
Royal LePage West Realty Group Ltd.
503 - 11 Bronte Road
Oakville, Ontario
uxury Waterfront Living at The Shores Suite 503 Welcome to The Shores, where luxury meets lifestyle in the heart of Oakville's stunning waterfront community. This 1-bedroom + den, 2 full bath condo offers approx. 874 sq. ft. of stylish, comfortable living space with a private terrace perfect for enjoying the tranquil surroundings. Suite Highlights: 1 Bedroom + Den: Spacious, ideal for a home office or guest room2 Full Bathrooms: Modern finishes, ensuring convenience and privacy Private Terrace: Your personal outdoor space to relax and unwind Building Amenities: Experience resort-style living with: Library & Theatre Room Guest Suites for visitors Billiards Room Multiple Party Rooms with a full kitchen for hosting Gym & Fitness Rooms to stay active Rooftop Terrace with BBQ area overlooking the lake In-ground Pool & Hot Tub for enjoyment Prime Location: Step outside and discover Oakville's finest dining and boutique shops, all just steps away. Enjoy easy commuter access and walking trails that let you explore the beautiful waterfront. Do you have a boat? The nearby Bronte Harbour Marina has everything you need for your aquatic adventures! This is your opportunity to live the waterfront lifestyle you've always dreamed of at The Shores. Don't miss out on this incredible home in a prestigious location! Some photos have been virtually staged (id:54662)
Royal LePage Macro Realty
14902 Mount Pleasant Road
Caledon, Ontario
The tree lined driveway leads to this 15.8 acres of tranquil space with its resident Blue Jays, charming chipmunks, and verdant vistas. It truly is a breath of fresh air in our frenetic world. A beautiful meeting place for large family gatherings or a retreat for quiet contemplation overlooking rolling fields, perennial gardens with exposed stone walls and barn with paddocks in the valley. Unparalleled craftmanship and timeless architecture enhance this more than 5,500 square feet of living space distributed over two bungalows with three independent living areas. This truly is a fully connected modern estate. The property includes a 4-box stall barn, run-in shed, and storage shed. The main home is a spacious, charming raised bungalow with 10' ceilings on both levels. The main level features hardwood and ceramic floors, large rooms, and two walk-outs to tiered decking. Recently updated bathrooms enhance the main home. The ground level is finished with an air-lock entry, kitchen, dining, bar areas, a 3-piece bathroom, family room, and access to the 2-car garage. The lower level includes a walk-out from the sitting area, 2 bedrooms, a 3-piece bathroom, and an open office area. The independent 1185 sq ft guest house has its own heat pump and septic, perfect for additional family or rental income. The property boasts a picturesque and private landscape with varied topography, including hills, valleys, bush, a small stream, and a secluded bonfire area. Exposed stone walls from a century barn enhance the perennial and ornamental gardens around the guest house. Numerous outdoor living spaces are surrounded by beautiful gardens. Partially fenced paddocks (some with electric fencing) surround the barn, which has hydro and its own well. **EXTRAS** Fiber-Optic Service Thru Vianet To Both Dwellings. Recent Upgrades Include Roof & Windows On Both Homes, Furnace, Air Conditioning, Attic Insulation in Main Home. Mini-Split Heat Pump In Guest House. (id:54662)
Royal LePage Rcr Realty
32 Mill Street E
Halton Hills, Ontario
Amazing dine-in and takeout authentic Indian cuisine restaurants Business opportunity since 2016, located in the heart of historic downtown acton fast growing community and near Rockwood conservation area seeing as many as 1000 visitors a day. Close to Milton, Guelph and Halton hills. Finest quick service restaurant for people who crave great Asian Cuisine. A great kitchen prep area, Plenty of seating to a bar with modern design & fittings, Two washrooms, Storage and additional storage access in the basement. Independently owned, No franchise fees with low rent & overhead and great return. Be your own boss. **EXTRAS** Low Rent!! Monthly rent $1,500 + hst (Incl Tmi). Stable lease until 2030, monthly total utilities (Hydro/Gas/Water) bill shared w/tenants. (id:54662)
Homelife/miracle Realty Ltd
729 Queensway W
Mississauga, Ontario
Spectacular Fully Customized Multi-Generational Home! Highly Sought After Area! Approx. 5000+ Sqft Upper Levels +Approx. 2300 Sqft Finished Basement with Separate Entrance. Wonderfully Upgraded Throughout w/Hardwood, Marble and Ceramic Floors, Pot Lights,California Shutters, Coffered Ceilings, Valence Mouldings, U/G Mirrors, Granite & Marble Counters, Designer Blinds & Drapes. Main & 2nd Floor Fts Soaring 10' Ceilings and 9' on Lower Level. Laundry Conveniently Located on 2nd Floor. Kitchen Fts. Chefs Island & Wolf Range w/ Butlers Pantry & Customized Pantry + B/Fast Bar. Separate Mudroom w/ W/I Closets. 5th Bed/Den Converted as Self Contained w/ Own Staircase. Lower Lvl Great Potential for In-Law Suite w/ Wet Bar. Extensively Designed Lower Lvl Features Private Gym, Games Room, Private Steam Room & Sauna. Gym Area Can Be Converted to 2 Beds. 3 Car Garage & Professionally Landscaped Exterior - Front & Back. Cedar Deck, Hot Tub, Zen Garden w/Waterfall. Immaculately Designed w/ Everything You Would Desire in a Home! **EXTRAS** Professionally Finished Front & Backyard w/Waterfall, Cedar Deck, Patterned Concrete DriveWay. Steps to Mississauga Golf & Country Club, Huron Park, Tennis Club & Walking Trails. Minutes to QEW&403, UofT, Hospitals & All Amenities. (id:54662)
RE/MAX Escarpment Realty Inc.
774 Charleston Side Road
Caledon, Ontario
So many possibilities! Let us start with this modern industrial style reno, complete with exposed elements, polished concrete flooring, open floor plans and large windows. High ceilings and doors, modern square spotlights, accompanied by warm colours and gleaming metals. Crisp white paint with metal baseboards and not just in-floor heating but in-floor lighting as well. Bright primary bedroom walks out to the backyard and is host to an open concept ensuite with privacy where needed. Large bedrooms with huge windows. Lower level seamlessly continues with a fourth bedroom, huge Family room, brand new bathroom, and an office/gym. PLUS, the basement walks up into the garage, so there is easily a potential for basement apartment. Then the shop, wow! This 35 X 27 foot shop has hydro, a huge loft and is ready for your equipment, toys or dreams. With the septic in the front, the possibilities in the back are endless! This 2.7-acre parcel is perfectly situated on a paved road, easy access to Alton, Orangeville, Erin, and the heart of Caledon, with a driveway long and wide enough to park a rig or two. Do not wait on this gem, it is just too good. **EXTRAS** Radiant Heated Floors on Main Floor, Pot Lights, High Ceilings, Barn Doors, Stainless Steel Appliances, Family Room in Lower Level (2024), Lower Level 3 Pcs Bathroom (2024), Bosch Tankless Water Heater, 200 AMP Panel (id:54662)
RE/MAX Real Estate Centre Inc.
252 Grandravine Drive
Toronto, Ontario
Being sold As is Where is diamond in the rough with only cosmetic work needed. **Investment Opportunity for the savvy investor boasting two separate dwelling units or for a first-time buyer / extended family . This home has been loved and cared for by its original owner and now its time for the next family to plant some roots in a great family friendly neighbourhood. Features include. 2 Kitchens. Single car Garage and additional 4 car parking. Long deep lot 131 feet fenced yard, Basement Finished with Rec Room, 3pc Bath, Laundry Room & Cantina! **EXTRAS** New roof installed 2024 ! Close to all major highways, 401/400/407/409 and approximately 15 minutes to the airport or Yorkdale Mall and a short walk to TTC. (id:54662)
RE/MAX Realty Services Inc.
531 - 165 Legion Road N
Toronto, Ontario
#### Location Location #### Beautiful and well kept One bedroom in highly desirable Mimico! Functional layout featuring 9 ft ceilings & open concept with a large balcony. Great unit for first home buyer/investor. Upgraded kitchen with quartz counter top, stainless steel appliances & full size stove. Great amenities including penthouse gym overlooking downtown Toronto. Steps away to parks, TTC & short commute to downtown & airport. 1 parking & 1 locker. **EXTRAS** All ELF'S ,S/S Fridge, S/S Stove, S/S Range Hood, S/S built-in dishwasher, Front load Washer/Dryer, Window coverings (id:54662)
RE/MAX Gold Realty Inc.
Upper - 77a Runnymede Road
Toronto, Ontario
This Furnished House Is In A Family Friendly Location, 1 Minute From Bloor Street Shops, Restaurants And Subway, Also Available For Short Term Rental During Your Renovation Or Relocation; Plenty Of Natural Light, Updated And Renovated, Heated Floor In Bathroom; Well Stocked Kitchen. Main and 2nd floors, 3 bedrooms, 1 bathroom, 1 parking space. **EXTRAS** Fireplace, Ductless Ac In Master Bedroom And Home Office, Skylight. *For Additional Property Details Click The Brochure Icon Below* (id:54662)
Ici Source Real Asset Services Inc.
387 Hopewell Avenue
Toronto, Ontario
Location! This stunning detached two-story home, updated, offers 2 spacious bedrooms, 3 modern bathrooms, and the convenience of in-suite laundry, all with no carpet for a sleek, contemporary feel. The fully finished 2 bedrooms basement, w/separate entrance provides excellent potential for extra living space or rental income currently $1700.The property includes a double-car garage and a driveway with parking for 3 vehicles, With over $50,000 in recent upgrades, this move-in-ready home seamlessly combines style, comfort, and convenience, a great opportunity in a highly desirable neighborhood! Its location and features make it an ideal choice for living, renting, or future development, Located in a prime area, this home is just steps from the new subway station, shopping centers, parks, and many new developments. **EXTRAS** roof 2020, bathrooms 20222 (id:54662)
Keller Williams Co-Elevation Realty
814 - 551 Maple Avenue
Burlington, Ontario
Discover Luxurious Living: Stunning 2-Bedroom Condo. Welcome To Your Dream Home! This Beautifully Appointed 2-Bedroom, 1-Bathroom Condo Offers A Spacious 897 Square Feet Of Modern Elegance, Designed For Your Comfort And Convenience. This Gem Is Offering Premium Amenities That Elevate Your Living Experience. Comes With 24-Hour Concierge Service For Peace Of Mind, An Indoor Rooftop Pool With Sauna For Relaxation, And A Fully Equipped Fitness Center To Stay Active. Experience Rejuvenation In The Exceptional Yoga Studio Or Utilize The Business Center With Complimentary Wi-Fi For Your Professional Needs. Host Gatherings In The BBQ Area Or Lively Party Room, And Find Tranquility In The Serene Meditation And Zen Garden. Additional Perks Include Two Storage Lockers, Parking On The Second Level, And A Convenient Car Wash Station. Situated In A Prime Location, This Condominium Provides Easy Access To Stunning Lakeshores And Parks. The Mapleview Shopping Center, Maple Park & Spencer Smith Park Are Just Steps Away, Catering To All Your Shopping Needs, While Public Transportation Is Conveniently At Your Doorstep For Effortless Commuting. Families Will Love Being Only 2 Minutes Away From Local Schools And Joseph Brant Hospital, Ensuring All Essential Services Are Within Reach. Experience The Great Outdoors With A Short 5-Minute Walk To The Waterfront Park, Featuring Beautiful Biking Trails And Free Summer Concerts. Plus, Burlington's Vibrant Downtown Is Just A Stroll Away, Offering An Array Of Dining, Shopping, And Entertainment Options. Don't Miss The Chance To Make This Exceptional Residence Your New Home. Schedule A Private Tour Today And Step Into A World Of Luxury And Comfort! Your Dream Lifestyle Awaits! **EXTRAS** Priced To Move! Don't Miss This Incredible Opportunity To Make This Gem Yours!! (id:54662)
Ipro Realty Ltd
Lot 130 Arctic Tern Avenue
Brampton, Ontario
Assignment Sale, Absolute Show Stopper!! Stunning Brand-New Detached Home never lived in.This is a beautiful Corner lot Home. No House is to be built in front of the house as it is a big park including trails/ponds/ playground. The house comes with a Brick and Stone exterior. The bonus is the corner house with a Front door, and a Double car Garage on the same side, which is rarely found, additionally, no Sidewalk on the driveway side which gives a full 4 car parking. Separate legal entrance to the Basement by the builder. Great Location Easy access to Hwy 410 and Trinity Common Mall, Schools, Grocery Stores, and Shopping Plaza, Makes It Suitable for All Families. Located at Mayfield and Kennedy. This open concept 3200 Sq ft home showcases 5 Bedrooms and, 4.5 Washrooms. upgraded hardwood flooring, a beautifully crafted staircase with iron pickets, and a modern kitchen. Includes five appliances, upgraded floor tiles, shower pot lights, and enhanced kitchen cabinetry. R/I for Internet Cat5 cables for camera installation. The walkout basement remains unfinished, providing potential for personalization. Includes builder-installed air conditioner, and rental tankless water system. equipped for Separate office/library space on the main floor, living, dining, family room, and breakfast area. 9ft celiling on both Main Floor and 2nd floor. **EXTRAS** Builder Closing April 16th, 2025 (id:54662)
Nanak Realty Services Inc.
508 - 45 Yorkland Boulevard
Brampton, Ontario
!!! Absolutely Gorgeous 2 Bedroom Condo In Demanding Goreway & Queen Area!!! *Bright & Spacious* Features An Open Concept Layout!!! Luxury Finishes With Modern Style Kitchen. Laminate Floor All Over, Walk-Out To Balcony From Living Area, Separate Laundry Room In Unit, Good Size Bedrooms, Master Bedroom Comes With Large Closet. Freshly Painted Whole Condo Unit. Modern Building With A Gym, Meeting Rooms & Party Room**Steps To Brampton Transit**Great Location Only Minutes From Hwy 427 & 407!! **EXTRAS** One Underground Parking Spot & Locker** Ensuite Laundry!! (id:54662)
RE/MAX Realty Services Inc.
1004 - 3 Michael Power Place
Toronto, Ontario
Welcome to the sun-filled 1 bedroom plus full size den suite at the stylish Palais at Port Royal Place! This bright and efficiently designed suite offers great south-facing views of the downtown skyline and Lake Ontario. Situated in the highly sought-after southern building of the Michael Power Place complex, this unit features quality finishes, including granite countertops and stainless steel appliances, perfect for modern living. Located in a prime location, you're just a short and enjoyable walk from the Islington Subway, Kipling GO Station, and the vibrant shops and restaurants of Islington Village.The building offers an impressive array of top-tier amenities, including: indoor pool, expansive fitness and aerobics centre, saunas, a chic party lounge room with a gourmet kitchen and cozy fireplace. There's a boardroom and a theatre. 24-hour concierge provides building security. There is ample visitor parking for having guests over. Discover a lifestyle of comfort, convenience, and sophistication in this exceptional suite your next home awaits! (id:54662)
Keller Williams Real Estate Associates
2 Liscombe Road
Toronto, Ontario
Luxurious home in the affluent Rustic/Maple Leaf neighborhood. Amazing curb appeal on a wide 61 feet footage. Modern gourmet kitchen, quartz counter & centre island. Integrated B/I Jenn-Air appliances. Living/Dining adorned with natural stone fireplace and skylights. New hardwood floors and pot lighting. Picturesque landscaped oasis with muti-zone sprinklers irrigation. Private side-yard adorned with large gazebo with built-in pot-lighting, fireplace natural and gas hookups. Basement apartment beautifully renovated with own laundry. **EXTRAS** 2 fridges, 1 stove, 1 Jenn-Air oven cook-top , 2 washers, 2 dryers, 2 microwaves, 2 dishwashers, dual zone-refrigerator under center island, all window coverings, all ELFs, 2 rangehoods (id:54662)
Trustwell Realty Inc.
Ph-2 - 1100 Caven Street
Mississauga, Ontario
**LOCATION** Attention First Time Home Buyers Or Investors. Immaculate! Spacious 2 Bed And 1 Washroom Penthouse Condo in the most sought after LakeView Community in Port Credit of Mississauga. The Penthouse was recently Renovated and Professionally Painted. Features!! Vinyl Floors throughout, Kitchen with White Cabinets, Large Dining Room and a Family Room that Leads To a Spacious Balcony With Amazing Panoramic Views. Excellent Location!! 5 Minutes Walk To Lake Ontario, 8 Minutes Drive To Port Credit Go Station, Conveniently accessible to HWY QEW, Restaurants, Parks, Trails, Schools, Grocery Stores etc. Amenities: Outdoor Pool, Tennis Court, Indoor Sauna, Party Room, Car Wash and Games Room. Low Maintenance Fees Includes Heat, Hydro, Water, Common Element Fees and Building Insurance. Includes One Underground Parking & Bike storage. The Car Wash station is just beside the Parking spot. (id:54662)
Sutton Group - Realty Experts Inc.
815 - 3500 Lakeshore Road W
Oakville, Ontario
Penthouse suite! Amazing value! Indulge in luxurious lakeside living at the prestigious Bluwater Condominiums, on the shores of Lake Ontario, where every day feels like you're on vacation. This stunning residence, offering 1,455 sq. ft. of finely crafted living space, boasts 2 spacious bedrooms, 2.5 lavish bathrooms, & principal rooms designed for elegance & comfort. From your private 235 sq. ft. terrace, enjoy the serene views of passing boats & sparkling waters. Inside, no detail has been overlooked, with engineered hardwood floors, 9-foot ceilings, oversized tiles, sleek lighting, custom cabinetry, floor- to-ceiling windows that flood the space with natural light. The living room, ideal for entertaining, opens to the terrace with glass panel railings, breathtaking lake views. A formal dining room sets the stage for sophisticated dinner parties, while the custom kitchen is a culinary dream, featuring rich cabinetry, granite countertops, premium Liebherr; AEG appliances. The island breakfast bar seamlessly connects to the breakfast room, which leads to a 2nd balcony. Your luxurious primary suite is complemented by a spa-like 4-piece ensuite with a deep soaker tub & separate glass shower, walk-in closet with custom organizers & offers a 3rd walkout to the terrace. The 2nd bedroom with its own 3-piece ensuite, a chic guest bathroom, in-suite laundry, 2 heated underground parking spaces and locker complete this refined residence, where every detail reflects unparalleled craftsmanship. Immerse yourself in an array of hotel-inspired amenities designed to elevate your lifestyle, from serene fitness, wellness spaces to inviting lounges, dining areas surrounding a stunning plunge pool with breathtaking lake views. If you must leave this utopia, the QEW & Bronte GO Station are within a 9-minute drive. (id:54662)
Royal LePage Real Estate Services Ltd.
35 Highland Hill
Toronto, Ontario
Exceptional Location! This immaculate executive home boasts 5+2 bedrooms and approximately 4,500 sq. ft. of luxurious living space. With a modern design and numerous high-end upgrades completed in 2020, the home is filled with natural light and equipped with stainless steel appliances.The oversized master bedroom features a 4-piece ensuite and walk-in closet, while hardwood floors enhance the elegance throughout. The expansive second-floor terrace is perfect for entertaining. The fully finished 2 bedroom basement includes a separate unit with a workshop, kitchen, recreation room, 4-piece bath, separate laundry, and two large cantinas. Additional highlights include an oversized driveway and a generously sized backyard. (id:54662)
Right At Home Realty
78 Primula Crescent
Toronto, Ontario
Ravine Lot! Very Convenient Location in the highly sought-after Humber Summit neighborhood. This property features 4 split level semi detached cozy home with a bachelor in-law suite perfect for extended family members. 4 spacious bedrooms with big windows, 3 washrooms, Hardwood Floors, 1 car Detached garage, long private driveway with 4 car parking, walking distance to TTC, one bus to subway; Minutes from new Finch West LRT, easy access to 407, 400, 401, Pearson Airport, community amenities, shopping, banks, restaurants, York University, Humber College, Humber River Hospital, Schools, Parks, etc. (id:54662)
RE/MAX West Realty Inc.
523 - 1300 Marlborough Court
Oakville, Ontario
Welcome To The Villas! Unique Two Storey Penthouse Condo. Not Your Typical Condo! Completely Renovated From Top To Bottom. Gorgeous Gourmet Kitchen W/Corian Countertop, Built-In Stove Top And Oven, & Stainless Steel Appliances. Open Concept Design On Main Floor W/Two Separate Balconies. Main Floor Powder Room, Beautiful Wood Floors Throughout, Amazing Storage Within The Unit And An Extra Large Locker. Separate Entrance To Unit On Second Floor. All Utilities Are Included In The Maintenance Fees. Enjoy All The Conveniences That The Neighbourhood Has To Offer. Minutes To College Park, Public Transit, Shopping, Restaurants, Sheridan College, QEW/403, Go Station And Oakville Place. One Parking Spot And Locker. Top Notch Location. Do Not Miss Out On This Stunning Unit. Must See To Appreciate! **EXTRAS** All Electric Light Fixtures, Window Coverings, Fridge, Built-In-Stove Top And Built-In-Dishwasher. (id:54662)
Manor Hill Realty Inc.
119 Crown Victoria Drive
Brampton, Ontario
Welcome To 119 CROWN VICTORIA DR BRAMPTON. This Exquisite Home, Located On A Generous Neighborhood , Offers A Perfect Blend Of Luxury And Comfort. This Detached Double Car Garage Home With 6 Car Parking, 5+3 bed 5 bath, Sep Living, Dining, Sep Family Room With Built In Fireplace and a mounted Tv wall. Renovated Top To Bottom, Spent $175K On Upgrades, This Residence Provides Ample Space For Family And Guests. Widened Driveway & Exterior Lighting. As You Step Inside, You'll Be Captivated By The 3,700 Sq. Living Space. The Hardwood Flooring And Pot Lights Throughout Both Levels Enhance The Bright And Inviting Ambiance, Allowing Natural Light To Flood The Home. The Heart Of The Home Is The upgraded Family-sized Kitchen, It Features An Oversized Island With Led Lighting, Top Of The Line Built in Appliances, Quartz Countertop Extended Cabinet Backsplash, 24* 48 Ceramic Tiles and A Cozy Breakfast Area. Retreat To Master Bedroom, A True Sanctuary With Its Soaring, A Luxurious 5-piece Ensuite. **EXTRAS** Upgraded Home, Great Location, Close To All Amenities School, Park, Hwy, Shopping Mall, Grocery Stores etc. (id:54662)
RE/MAX Realty Services Inc.

