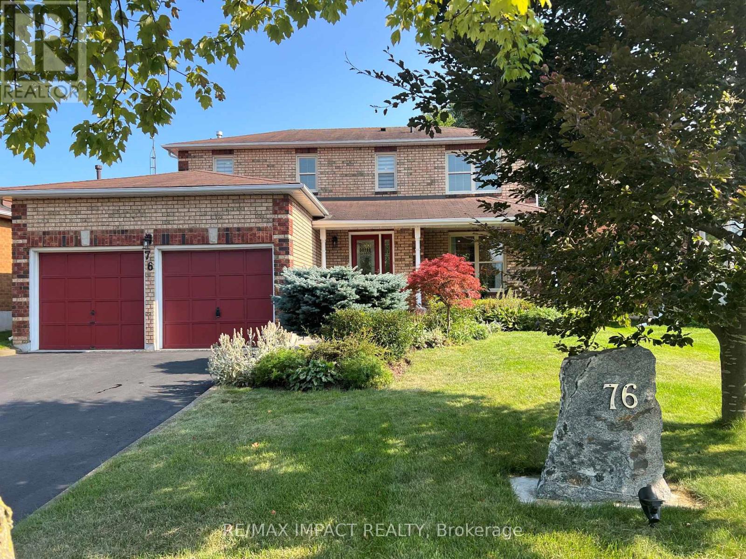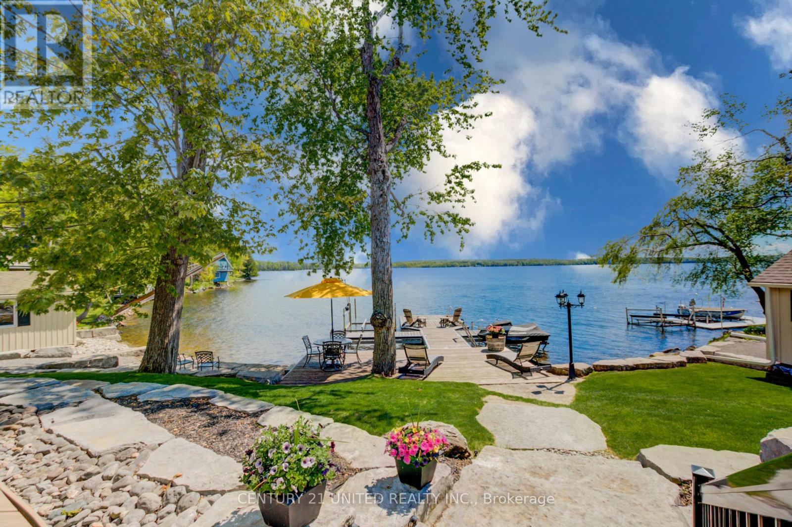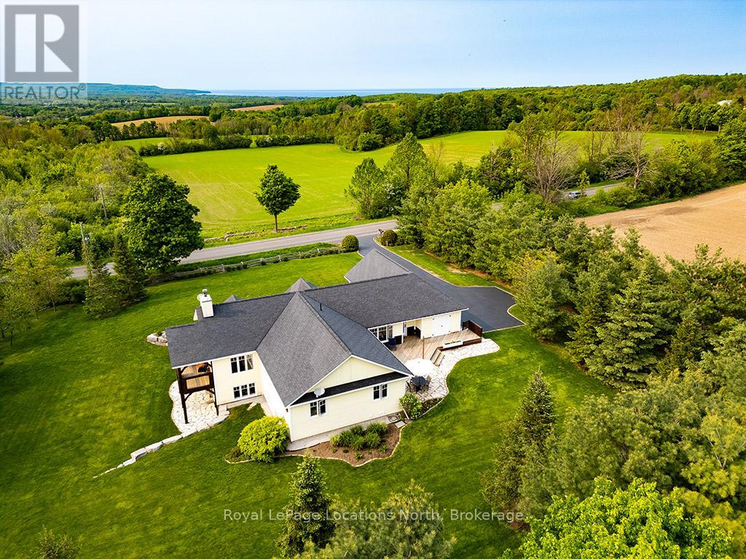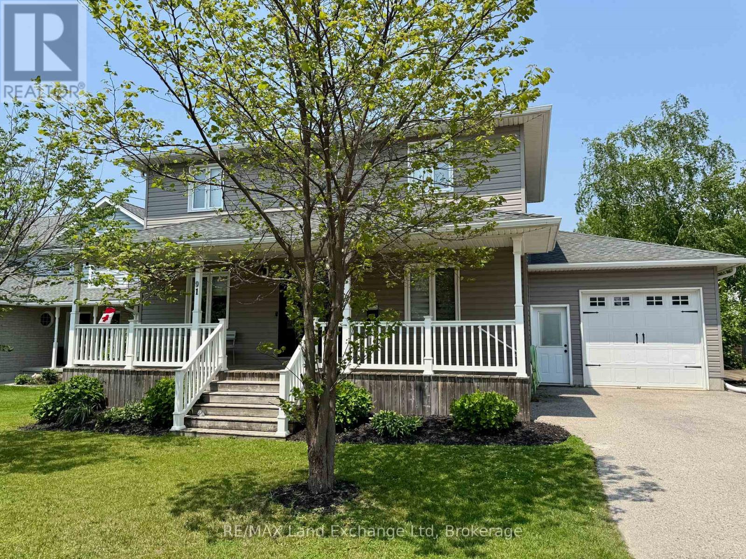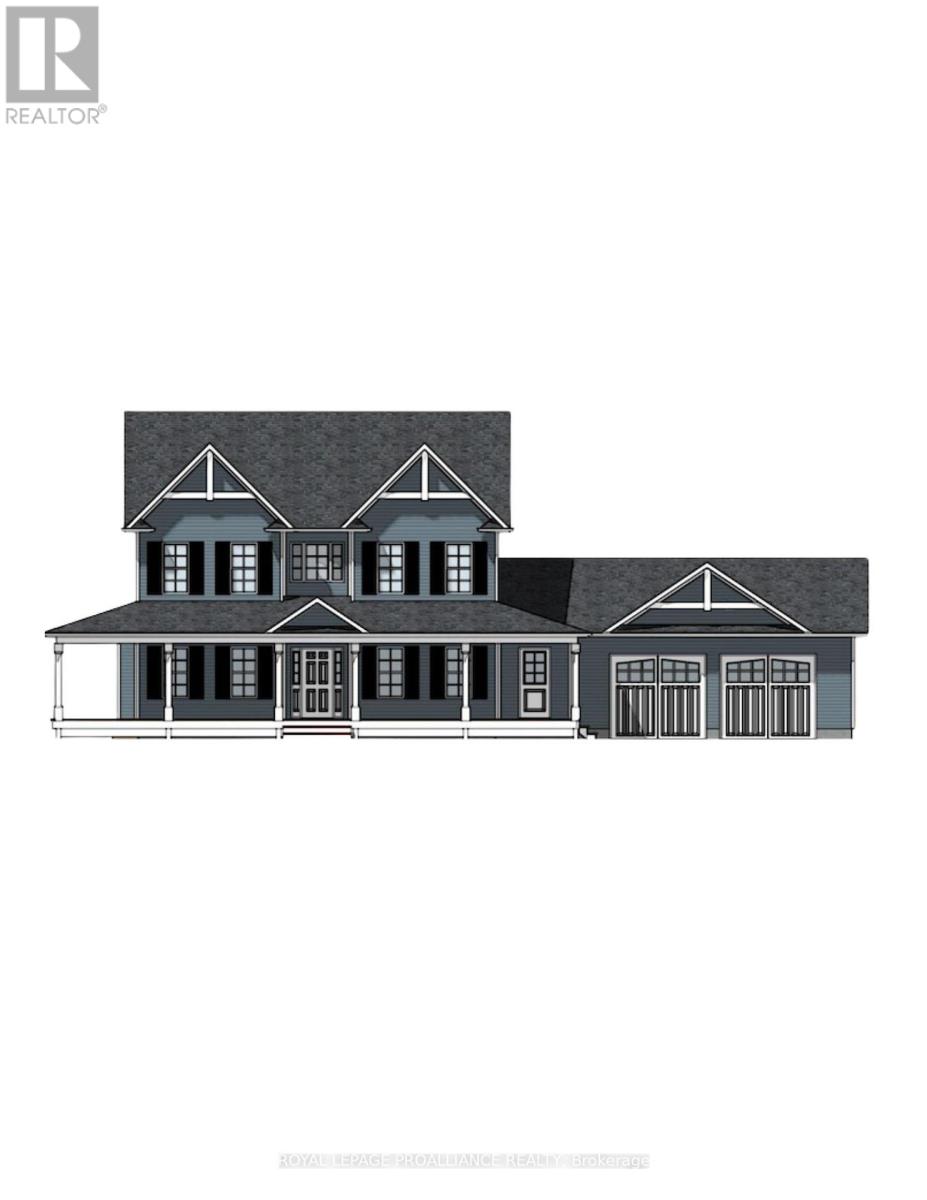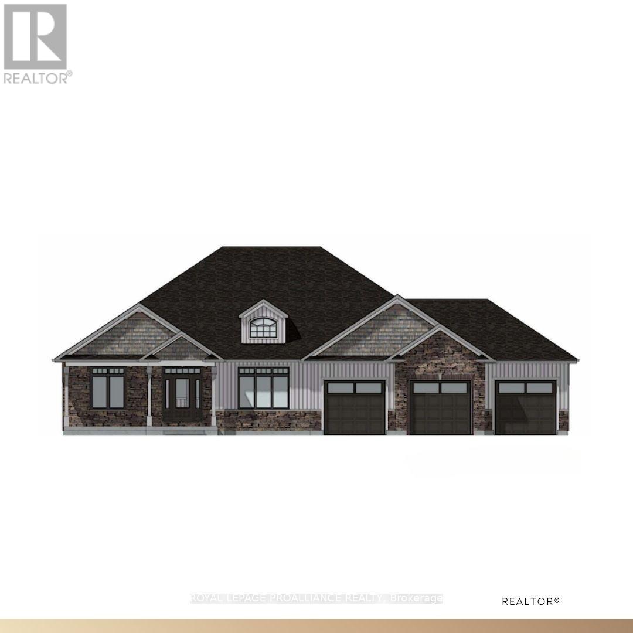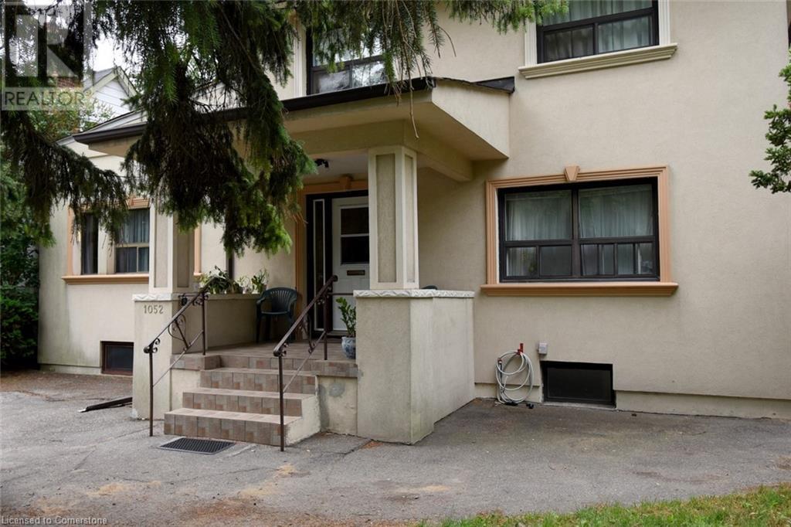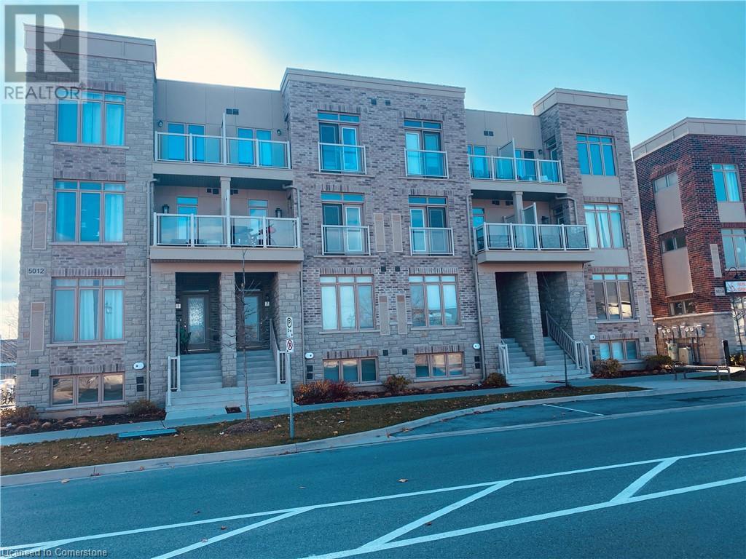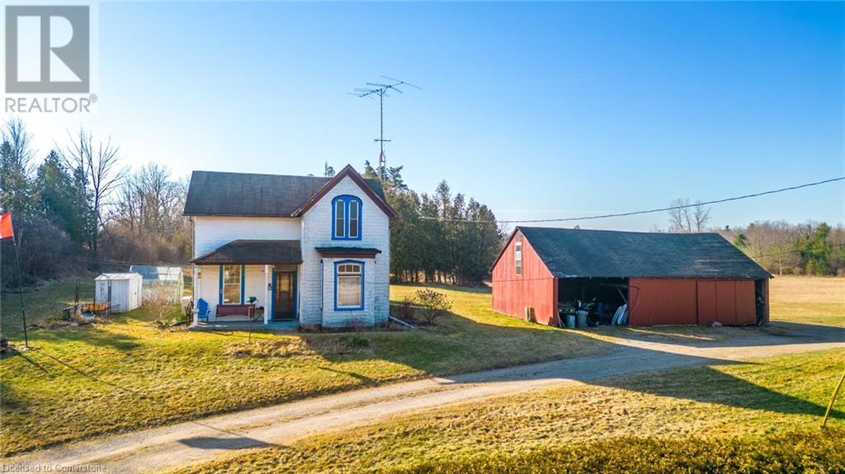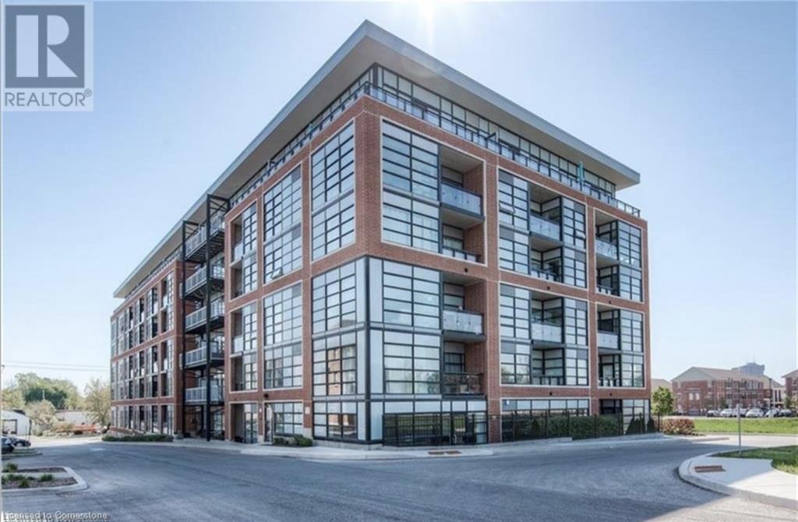76 Foster Creek Drive
Clarington, Ontario
This charming 3-bedroom family home at 76 Foster Creek Drive offers exceptional curb appeal and a welcoming front porch sitting area. Step inside to an expanded foyer, where a striking hardwood staircase with black railings and a leaded glass door insert sets the tone for elegance while allowing natural light to flow through the space. The heart of the home is the modern kitchen, designed for both functionality and style. It features granite countertops, a custom backsplash, and brand-new stainless steel appliances, including an induction stove. The cozy breakfast area offers a seamless walkout to a spacious deck, where a majestic tree provides natural shade in the sun-filled southern exposure, enhanced by specialty trees that create a tranquil outdoor retreat. The open concept family and dining areas are perfect for gatherings, illuminated by pot lights and warmed by a cozy gas fireplace. A convenient powder room, side door access to a fenced rear yard (excluding side yard gates), and direct entry to the garage add to the home's practical layout. Upstairs, you'll find three well-appointed bedrooms and two spa-like bathrooms. The primary suite boasts an enlarged shower and a pocket door for added privacy. Throughout the home, rich hardwood flooring and elegant crown moulding create a sophisticated ambiance, while thermal windows enhance energy efficiency and comfort. The lower level offers a spacious rec room with a dropped ceiling and durable 30-year vinyl flooring ideal for a playroom or casual entertaining. A dedicated laundry area with front-load appliances completes this level. Conveniently located near Hwy 401 & 115, a recreation centre with a pool, walking trails, parks, and within walking distance to downtown, this home offers both community charm and accessibility. Flexible possession is available, making it easy to move in and start creating new memories. (id:59911)
RE/MAX Impact Realty
169 Fire Route 44
Havelock-Belmont-Methuen, Ontario
This impressive waterfront home is tucked in a small bay, on just under 2 acres. Locally referred to as Kawartha South year-round recreation. This 12-year-old home is well-thought-out, built by a legacy family on the lake since the 50's, offering 4 bright bedrooms, 3 bathrooms, a gourmet island kitchen, granite counter tops perfect for entertaining in an open air plan, providing gorgeous lake views, gleaming hardwood and Travertine floors in a gracious flow. The family room ceiling is 24 ft high, complemented by a wall of windows highlighting the south-western exposure. Dine-in overlooking the water or Al Fresco on the large Trex Composite Deck, with sun-shade awning, sound system and low voltage outdoor lighting makes entertaining a breeze. Extensive Armor Stone Landscaping and irrigation system, a large fire-pit surfaced with Bear Cut Flag stone is in tone with everything your waterfront home or cottage requires, for making lasting memories under the stars. Custom Rainbow Children's Play Centre included! There's a 36 x 32 ft 2-storey, 3 car heated garage topped off with a beautiful family/ games room or guest accommodation upstairs with a gas fireplace. 2nd 24 ft x 32 ft detached 1.5 car garage has propane furnace, electric furnace, 100 amp service, plus an attached single car garage with doors on either side at the house. Near your boat launch sits a 24 ft x 12 ft dry boat house, finished and heated to use as studio or meditation spot. The 22-kilowatt Generac Generator services the house and all garages and ample parking. This impressive property is conveniently located 10 mins to several towns for shopping, half an hour to Campbellford ( hospital), 40 mins to Peterborough or Belleville, and 1.5 hours from the East GTA. Perfect spot on Round Lake in "Kawartha South". (id:59911)
Century 21 United Realty Inc.
35 Glenvista Drive
Kitchener, Ontario
Step inside to this 2-storey townhouse that features an open concept main floor, perfect for both everyday living and entertaining. The kitchen offers plenty of cabinet space and counter space, perfect for meal prepping or hosting friends. Upstairs there are 3 spacious bedrooms with a 4-pc bathroom. The large primary room features a walk-in closet with another 4-pc bathroom. Laundry is located in the basement. Close to schools, parks, amenities, and public transit. No students please. (id:59911)
RE/MAX Twin City Realty Inc. Brokerage-2
086050 7 Side Road
Meaford, Ontario
Country home, perfectly situated on a picturesque 1 acre lot with uninterrupted views of Georgian Bay over rolling fields and tree lines. This thoughtfully designed 4 bed, 3 bath residence offers the ideal blend of privacy and convenience just 8 mins to Downtown Meaford and 15 mins to Thornbury, and close to the area's ski and golf clubs.Step inside to a bright, airy interior filled with natural light, where large windows frame breathtaking vistas in every direction. Tray ceilings elevate the living and dining areas, while a cozy propane fireplace with built-in storage invites you to relax. The custom South Gate kitchen is a chefs delight, featuring white quartz countertops, a central island, and thoughtful touches like pullout drawers, spice and knife storage, wooden lazy Susans, and custom cabinetry including a matching vent hood and fridge panels.Enjoy sweeping Georgian Bay views from the kitchen and living room, or retreat to the expansive primary suite, complete with a barn door, luxurious 3pc ensuite featuring heated marble floors, a Victoria & Albert volcanic stone tub, and elegant finishes.The home features hickory wide plank engineered hardwood on the main level, solid wood doors, and accessible 36 doorways throughout. The finished walk-out lower level offers luxury vinyl tile flooring (cork-backed), a rec room with wood stove, huge storage area with built-in shelving, bedroom and flex/bonus room.Outside has flagstone patios, beautiful perennial gardens, and mature trees. One of the standout features of this home is its impressive energy efficiency. Thanks to heat pumps and radiant in-floor heating throughout the entire lower level and mudroom, the cost to heat the home is surprisingly low.The double car garage includes direct access through the mudroom, plywood walls for durability, and workbenches.Surrounded by natural beauty, the property features organic fields and an apple orchard to the east and a scenic valley with Minnie Hill Creek to the west. (id:59911)
Royal LePage Locations North
91 Park Street
Goderich, Ontario
TONS of finished living space, open concept living, kitchen and dining area. In floor heating as you step into this 3 bed, 3 bath home located just steps from the Square in Goderich and minutes from the sandy beaches of Lake Huron. Built in 2012, this property features a spacious primary bedroom with walk-in closet, finished basement with ample storage. Enjoy the convenience of an attached garage, central air, and air exchanger. Fully fenced yard with deck and storage shed. Excellent location, close to all amenities and move-in ready! Call your agent today to view. (id:59911)
RE/MAX Land Exchange Ltd
57 Springmount Drive
Kitchener, Ontario
Welcome to Home of Style, Function, and Income Potential Located in one of Kitchener's most prestigious neighborhoods Idlewood, this stunning executive home (DUPLEX) has been transformed by a thoughtfully executed $350K renovations, delivering over 3,300 sq. ft. of beautifully finished living space with 3+2 bedrooms and 5 bathrooms. It perfectly blends high-end design with practical family living. Step into the grand foyer and discover refined details and elegant sightlines. The chef's kitchen features an oversized island, quartz countertops and backsplash, premium stainless-steel appliances, and a bright breakfast area. with a bay window overlooking the backyard. Adjacent to the kitchen is a custom office space, thoughtfully integrated into the kitchen/dining area. The show-stopping family room is anchored by a custom fireplace wall. This dramatic centerpiece adds both luxury and warmth, creating a stunning focal point for gatherings and cozy nights in. Everyday luxuries include a wet bar, designer bath, custom laundry, and a cozy front porch for morning coffee. Throughout the home wide plank Engineered hardwood floors (above ground), designer lighting, quartz surfaces, large tiles, and over 100 pot lights-curated for beauty and durability. Upstairs, the primary suite is your personal retreat with a walk-in closet and spa-inspired en-suite featuring a freestanding tub, glass shower, and elegant finishes. Two additional bedrooms and a modern 3-piece bath complete the upper level. The fully legal basement apartment offers flexibility and income potential, with 2 bedrooms, 2 full baths, separate entrance, laundry, Kitchen and premium finishes-generating up to $1,800/month. Outside, enjoy professional landscaping, a double driveway, striking curb appeal, and a low-maintenance metal roof for lasting peace of mind. Located near top schools, parks, trails, major employers, the Kitchener Farmer's Market, and minutes from Hwy401 perfect for commuters. (id:59911)
Homelife Miracle Realty Mississauga
Lot 24 Mccarty Drive
Cobourg, Ontario
Stalwood Homes presents "The Cole Estate", an impressive 3 Bedroom, 2.5 Bath new construction home, nestled amongst executive homes in the community of Deerfield Estates. Enjoy panoramic views of the countryside from your 1.3 acre property, just minutes to Cobourg with all amenities plus so much more! This 2 storey home boasts numerous upgrades one would expect in a quality build such as this one, featuring soaring 9 ft ceilings on the main floor, gorgeous luxury flooring, oak staircase and modern fixtures & finishes throughout. The Gourmet Kitchen is a Chef's dream, offering custom decor cabinetry, quartz countertops, an Island with breakfast bar, and a Butler Pantry leading into the formal Dining Room. Relax in the Great Room, a perfect place to add a gas fireplace to cozy up to. Retreat to your Primary suite which offers a massive walk in closet and a Luxury 5 pc ensuite with Walk-In Glass & Tile shower, double vanity and a soaker tub. Two additional large bedrooms with a main 4 pc Bathroom complete the second floor. Lower level with a walk out, can be finished now or later to allow for additional living space, or leave unfinished for hobbies or plenty of storage. Added features include a double car garage with direct inside access, natural gas, municipal water and Fibre Internet to easily work from home. 3 lots available and several floor plans to choose from! Only a short drive to the GTA, and minutes to the beautiful lakeside city of Cobourg, with its amazing waterfront, beaches, restaurants and shopping. Welcome Home to Deerfield Estates! (id:59911)
Royal LePage Proalliance Realty
Lot 26 Mccarty Drive
Cobourg, Ontario
Elevated above the Rolling Hills of Northumberland and nestled among executive homes, this exceptional sprawling 3 bedroom, 2.5 bath new construction bungalow awaits you with over 2200 sq ft of main floor living. "THE ANTRIM" by Stalwood Homes, boasts soaring 9 ft ceilings throughout main floor and open concept living with spectacular views. Gourmet Kitchen features quartz countertops, custom cabinetry and an Island with breakfast bar that overlooks the Great Room and Eating Area. Natural light floods through gorgeous windows spanning the Great Room and Eating area. Entertain for holidays and special occasions in the formal Dining Room. Unwind at the end of your day in your Primary Suite, complete with a luxury 5pc ensuite and Walk In closet. A convenient, main floor Laundry Room is located just off the Mud Room. Two large bedrooms with a main 4 pc Bathroom and Powder Room complete the main floor. Retreat to your lower level that can be finished now or later to allow for additional living space, or leave unfinished for hobbies or plenty of storage. Added features include Triple car garage with direct inside access, natural Gas, municipal water and Fibre Internet to easily work from home. 3 lots available, several floor plans to choose from! Only a short drive to the GTA, and minutes to the beautiful lakeside city of Cobourg, with its amazing waterfront, beaches, restaurants and shopping. Welcome Home to Deerfield Estates! (id:59911)
Royal LePage Proalliance Realty
1052 Deta Road Unit# 3
Mississauga, Ontario
Marvellously and convenient location. This 2nd floor self contained bachelor apartment boasts 2 large rooms: bedroom/living room with floor to ceiling nook for wardrobe and an eat-in kitchen with fridge, stove, and sink. Semiprivate, intended exclusive use 4pc bath in common area included. New feel hardwood in both rooms, ceramic tile in bath. Shared basement laundry. Large rear fenced yard offers relaxing outdoor space to enjoy warm days and evenings, front porch to relax while the world goes by. Large main foyer is a gone by era of extravagance that is to be enjoyed. Wonderful area, near many amenities, steps from lakeshore, easy drive to major highways, near shopping, parks, schools, restaurants, public transportation, and a short walk to Long Branch Go station. lovely Lakeview neighbourhood. Surface parking available to rent. (id:59911)
RE/MAX Escarpment Realty Inc
5012 Serena Drive Unit# 15
Beamsville, Ontario
Experience modern comfort in this sleek 770 sqft main floor end unit condo nestled in the heart of Beamsville. Boasting contemporary design and convenience, this 1 bed, 1 bath residence offers a prime location close to downtown amenities. Built 5 years ago, its immaculate interiors showcase a spacious layout with additional windows, one designated parking spot and two covered entrances with accompanying porches. This condo presents an ideal blend of style, functionality, and proximity to urban conveniences. (id:59911)
Royal LePage NRC Realty
962 Concession 10 Road W
Puslinch, Ontario
Enjoy this 76-acre property with an original 1850’s farmhouse on it. This home has been lovingly maintained by the same family for the past 64 years and is in great shape from top to bottom! The long driveway leading from the road and expansive front yard provides good privacy from the hustle and bustle of the street. This land was farmed decades ago, but currently has about 1/4 of the property cleared, and the remaining acreage is bush and trees. Currently zoned A2. Fantastic highway access and so close to amenities in Carlisle, Waterdown, and Puslinch. This is an amazing opportunity to own acreage and build your dream home. Future potential to add second, detached dwelling pending Hamilton by-law (policy C.3.1.2 e) passing. Don’t be TOO LATE*! *REG TM. RSA. (id:59911)
RE/MAX Escarpment Realty Inc.
15 Prince Albert Boulevard Unit# 406
Kitchener, Ontario
This 2 Bed + den, 2-bathroom apartment is located in a quiet neighborhood between Kitchener downtown and uptown Waterloo. The apartment is equipped with floor-to-ceiling windows that provide ample natural light and a beautiful balcony that offers a stunning view of the surroundings. The apartment features quartz countertop and stainless steel appliances that add a touch of elegance to the space. The apartment comes with underground covered parking that ensures your vehicle is safe and secure. The apartment is conveniently located just minutes away from the GO station, Google, LRT, and other services. This makes it an ideal location for those who want to be close to the city’s amenities. (id:59911)
RE/MAX Twin City Realty Inc.
