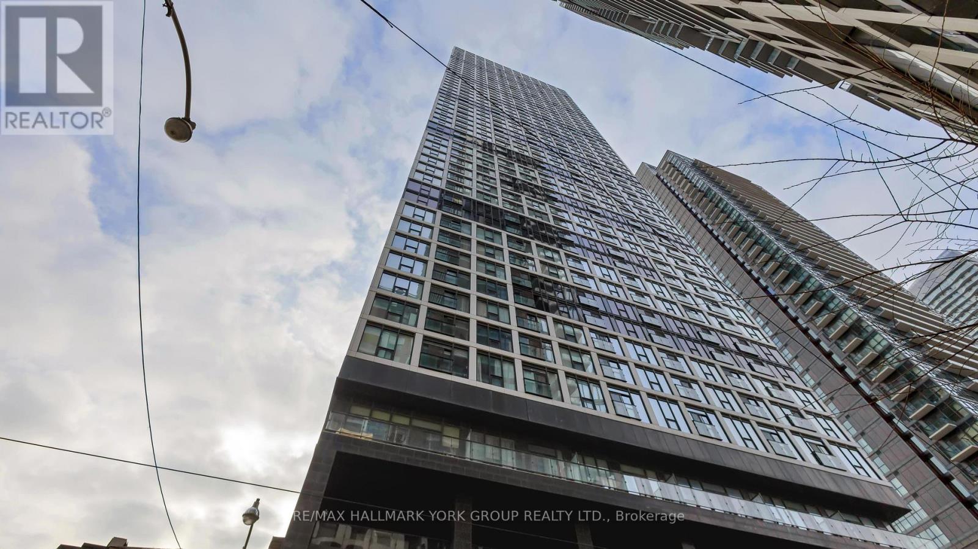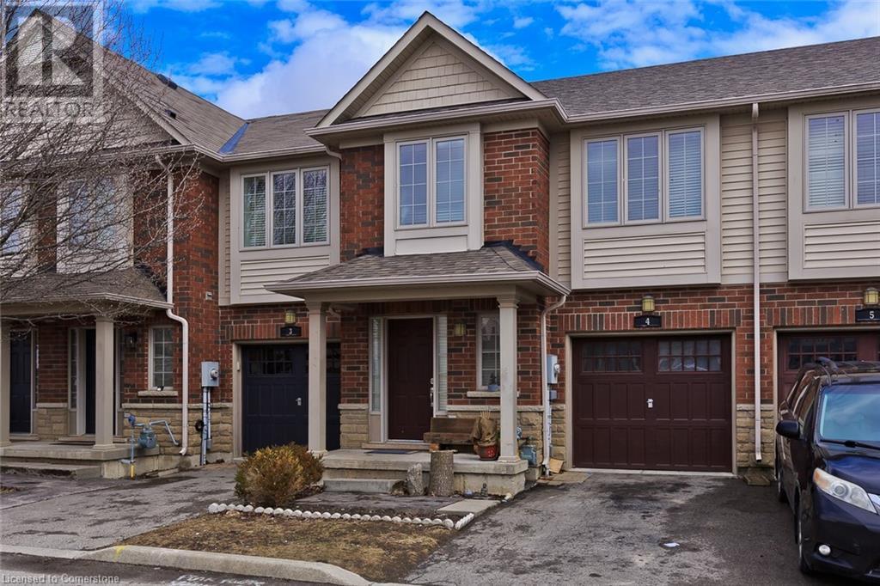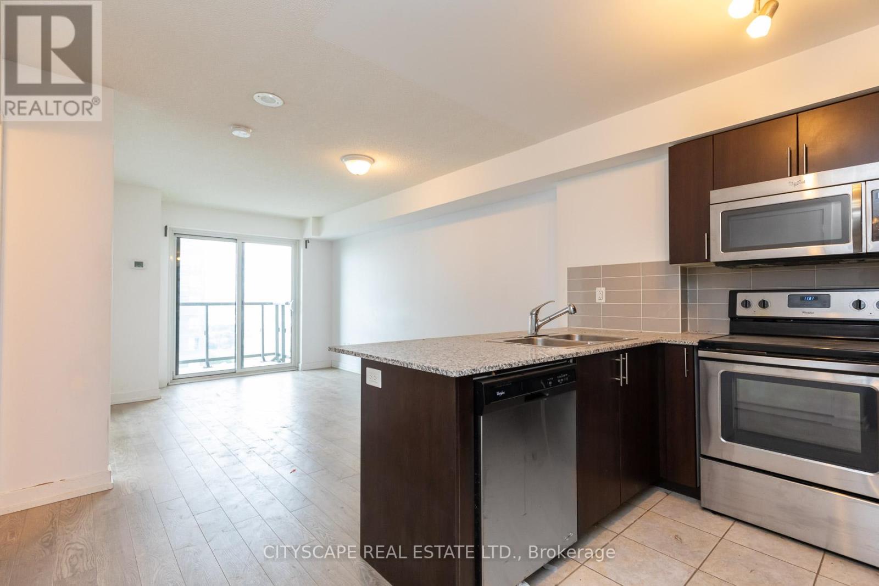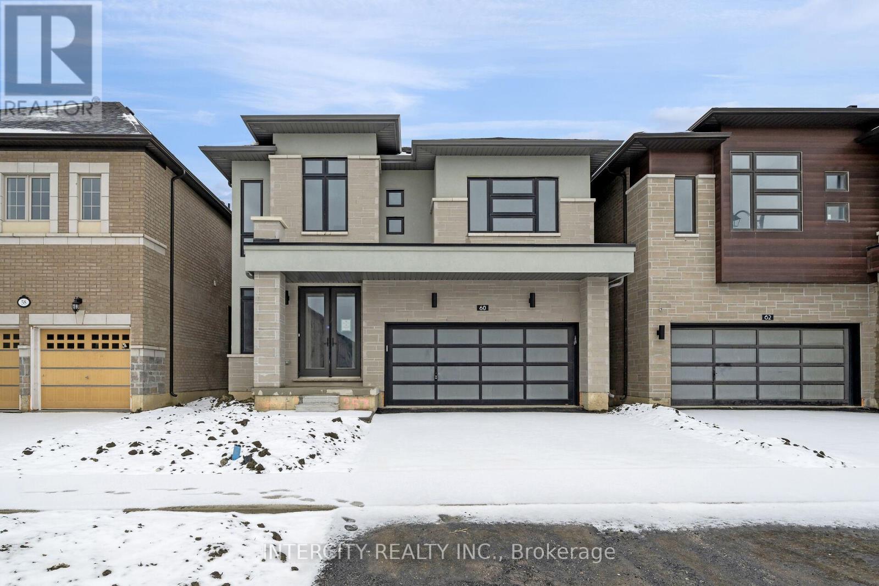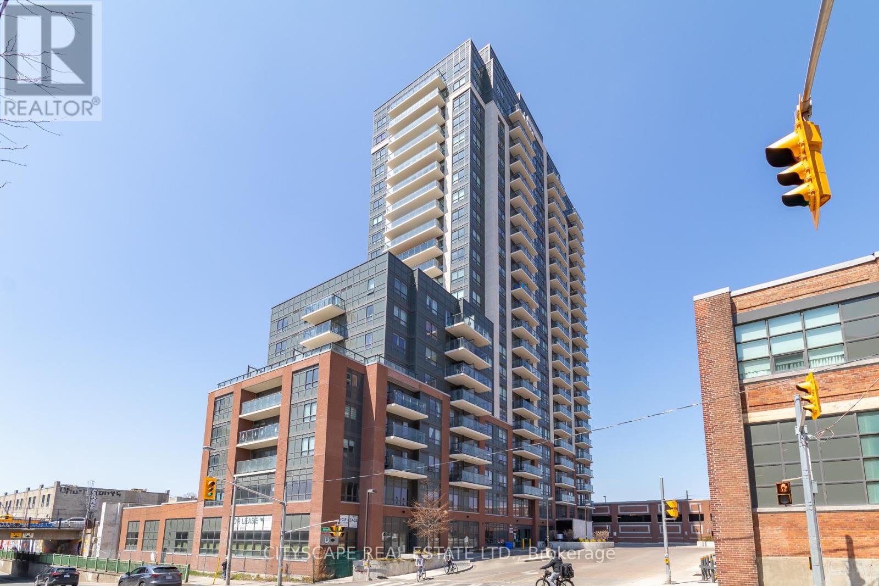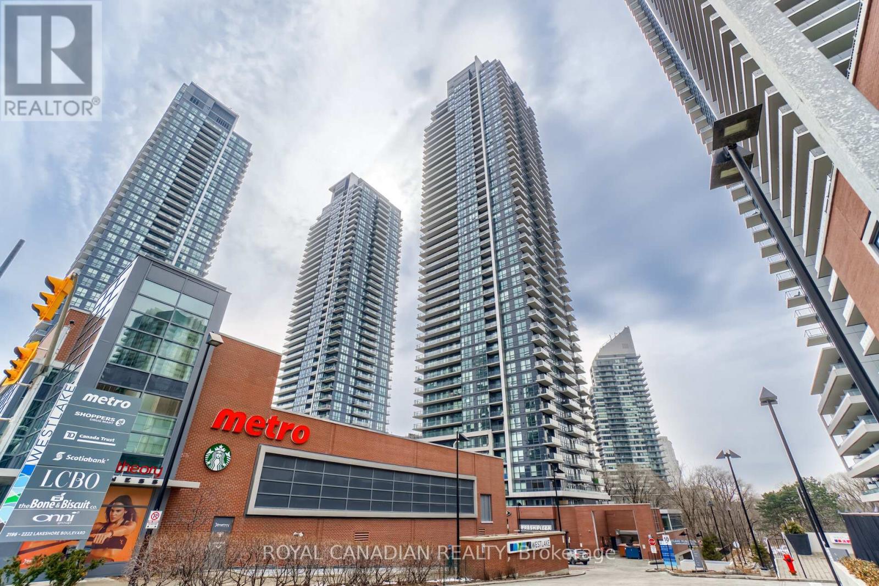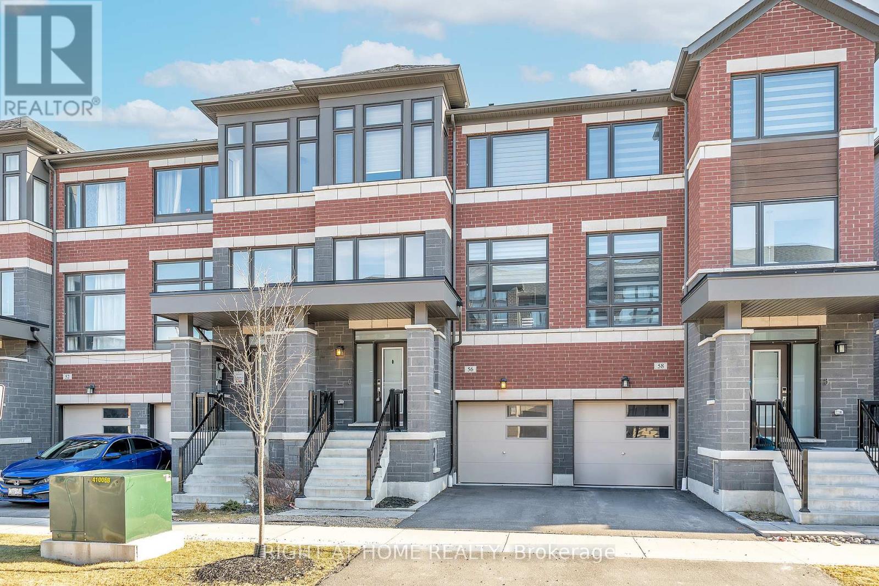5206 - 181 Dundas Street E
Toronto, Ontario
Rare Opportunity Furnished Private Den/ Shared Kitchen & Bathroom in a 1+1 Bedroom Condo Unit In the desired Neighbourhood with Spectacular South view, 24- Hrs Security, Wonderful Amenities Including Gym, Study, & Party Room. Tenant is responsible for 50% of utilities. Walking distance to Eaton Centre, Subway, close to TMU ( Formerly Ryerson University))+ Much more! **EXTRAS** Ex Roommate Is A Female Student. This Lovely Private Bedroom is furnished w/ a double bed, a desk and a dresser. Non-Smokers/No Pets Please. Prefer a female Roommate Share The Kitchen & Living Room and bathroom. Students Welcome (id:54662)
RE/MAX Hallmark York Group Realty Ltd.
222 Fall Fair Way Unit# 4
Binbrook, Ontario
Beautiful Freehold Townhouse in Binbrook – Spacious, Stylish & Move-In Ready! Discover the perfect blend of comfort and convenience in this stunning freehold townhouse, ideally located in the heart of Binbrook, just 10 minutes from Hamilton! Designed for modern living, this home offers spacious interiors, elegant finishes, and a massive backyard—perfect for families and entertainers alike. Step into a bright and open-concept main floor where the modern kitchen seamlessly connects to the dining and living areas. Large windows fill the space with natural light, and the walkout from the living room leads to an expansive backyard with a deck, perfect for summer BBQs and outdoor gatherings. Upstairs, retreat to a luxurious master bedroom with a private ensuite, along with two additional generously sized bedrooms. A convenient second-floor laundry room adds to the home’s practicality. The fully finished basement features two additional bedrooms, making it an ideal space for guests, a home office, or a potential in-law suite. Located in a highly desirable, family-friendly neighborhood, this home is close to parks, schools, shopping, and all essential amenities, offering the perfect balance of tranquility and accessibility. Roof 2020. *Some pictures had been virtually staged*. Don’t miss this incredible opportunity! Schedule your private viewing today. Road maintenance $92 (id:59911)
Sutton Group Realty Systems
1808 - 1410 Dupont Street
Toronto, Ontario
Potential prospects seeking near-immediate occupancy may be eligible for Promos! This sunlit, spacious one-bedroom condo unit is in the newly developed Davenport Village. The balcony has a lake view. It's in a great location with TTC at your doorstep. Food basics, groceries, and a shoppers drug mart are on the main level of the building. Easy access to High Park, Stockyard, and Dufferin Malls! Shops, restaurants, and schools are nearby. The unit is pet-friendly! parking and locker additional costs. (id:54662)
Cityscape Real Estate Ltd.
60 Claremont Drive
Brampton, Ontario
Welcome to prestige at Mayfield Village! Discover your dream home in this highly sought-after**Bright Side** Community, built by Remington Homes. This brand new residence is ready for you to move into and start making memories. The Bayfield Model, 2386 sqft. This home is for everyday living and entertaining. Enjoy the elegance of upgraded hardwood flooring (5") on main and upstairs hallway. 9.6 smooth ceilings on main and 9 ft on second floor. Upgraded tiles, upgraded shower tiles. Stained stairs with metal pickets to match hardwood. Extended height kitchen cabinets, waste/recycle drawer, pots and pans drawer, wall cabinet with microwave shelf. Garage door opener. Virtual tour and Pictures to come soon!! (id:54662)
Intercity Realty Inc.
809 - 1420 Dupont Street
Toronto, Ontario
Potential prospects seeking near immediate occupancy may be eligible for promos. This hidden gem is yours to call home. Located in one of Toronto's new neighborhood. Food Basics and Shoppers Drug mart at the street level of fuse condos. walking distance to TTC bus stops and close to Lansdowne TTC. Onsite amenities include Gym, party room, lounge, theatre room, and rooftop terrace. Pet friendly. Bright natural light by the day and city skyline by the night. parking is available at additional costs. (id:54662)
Cityscape Real Estate Ltd.
315 - 2220 Lake Shore Boulevard W
Toronto, Ontario
Discover a spacious and rarely offered 2 bedroom + 1 and an oversized den at Westlake Condos, nestled in the vibrant Mimico-Humber Bay Shores community. This serene suite backs onto a quiet green space, offering a perfect blend of tranquility and urban convenience. Enjoy a bright, open-concept layout with floor-to-ceiling windows, a modern kitchen with quartz countertops and stainless steel appliances, and a private balcony with lush views. Steps from Metro, Shoppers Drug Mart, Starbucks, LCBO, and top dining spots, with easy access to TTC, highways, and the future Park Lawn GO Station. Resort-style amenities include a fitness center, indoor pool, sauna, rooftop terrace, and more. Rentals are allowed, making it a great investment opportunity, and pets are welcome, ensuring a pet-friendly community. (id:54662)
Royal Canadian Realty
36 Atlantis Drive
Orillia, Ontario
Beautiful Newer home ready to move into for April 1st 2025. Full home with many nice features is looking for the right family! This home located in desirable Westridge in Orillia, is walking distance to Costco, Lakehead university, parks, trails, recreation center and all amenities. 3 Bedrooms & 2.5 bath, Large yard S/S appliances and washer and dryer, primary room with 4pc en-suite and 1 large walk-in closets. Close to everything to make this an ideal place to live! (id:54662)
Right At Home Realty
Room - 56 Bud Leggett Cres Crescent
Georgina, Ontario
A spacious furnished bedroom accompanied by a luxurious 4 pieces private bathroom in an inviting house located in Keswich South of Georgina, a vibrant and sought-after family friendly neighborhood. The house is 3600 square footage. It is brand new and furnished. Hardwood floor throughout the whole house. The room is tastefully designed with modern furniture giving you the freedom to just bring your clothes and settle in. It is a shared kitchen. You'll have convenient access to local amenities, including fresh market grocery stores, shops, restaurants, parks, and more. close approximately to highways 404, ensuring you can easily reach your destination. This spacious bedroom boasts an impressive layout, a large closet, modern shower and a large windows with bright natural light and offering scenic views of the surrounding neighborhood. Internet and one parking included. It is furnished. single or couple preferred. Come and check them out. **EXTRAS** 5 appliances( including stove, fridge, dishwasher, washer and dryer)Brokerage Remarks (id:54662)
Bay Street Group Inc.
27088 Kennedy Road
Georgina, Ontario
Welcome to this breathtaking 4100 sq ft custom residence built by Magnolia Fine Homes steps from Lake Simcoe. The home has been sustainably built using ICF (insulated concrete form) technology, making it very energy efficient & it offers a complete hydronic dual zone heating & cooling system. The modern Craftsman-style 2-story offers 4100 sf of refined luxury. Careful attention to detail is evident the moment you enter home. A soaring 20 ft ceiling in the great room is complimented by a floor-to-ceiling limestone fireplace & 16 ft sliding glass doors. Top-of-the-line hardwood & porcelain tile grace the floors. Exquisite quartz counters & backsplash in the chef's kitchen make this an ideal space for entertaining on any scale! The large walk-in pantry, coffee station, s/s built-in appliances & impressive 10' center island make this a space sure to make any home chef happy. The open and airy feel within the home is complimented by understated luxury. 10 main flr ceilings, 9 second level, 10" baseboards, 8' doors, 100+ led pot lights & more. The main floor primary suite with large walk-in closet offers a spa-like ensuite & views of the private backyard. The second level features an open-concept balcony with sitting area, a walk-in linen closet, 3 spacious bedrooms. The second bedroom could easily double as another primary with its 4 pc ensuite & walk-in closet. The 2700 sf basement is ready to be finished to your taste and offers 9' ceilings, mechanical room, a 240 sf cold room and rough-in for a bath. **EXTRAS** EV charger rough-in, exterior security cameras, multi-zone in-flr heating, exterior lighting on programmable timers, service entrance to bsmnt from 3 car garage. In-ceiling speakers. Ring front doorbell and Google smart thermostats. (id:54662)
RE/MAX All-Stars Realty Inc.
Upper - 12 Moonbeam Grove
Toronto, Ontario
Great location. Private Road. Well Maintained Backyard, close to TTC and all other amenities. Friendly family neighborhood. Upper Unit and basement are being rented separately as 2 units ;Tenant will have to pay 70% utilities for the upper level. (id:54662)
RE/MAX Community Realty Inc.
56 Douet Lane
Ajax, Ontario
Welcome to 56 Douet Lane! This spacious 4-bedroom, 4-bathroom gem is designed for modern living, featuring soaring 9-foot ceilings on the main floor, and an open-concept layout that offers a sense of freedom and flow. With a larger-than-average size and a more open feel than most townhomes in its class, this home stands out. Large windows throughout flood the home with natural light, creating a bright and inviting atmosphere in every room, enhanced by stylish zebra blinds that allow for the perfect balance of privacy and light control. Balconies on the main floor in the living room and second floor in the primary bedroom. Home comes fully equipped with stainless-steel appliances, practical upper-floor laundry, and the added comfort of an electric fireplace and central A/C for year-round convenience. Step outside from the 4th bedroom to a brand-new interlocked backyard patio space (2024) with simple accent lighting, and enjoy the added privacy of new fencing (2023), creating the perfect space for outdoor relaxation or entertaining. Located in a thriving community, everything you need is right at your doorstep: park just steps away, grocery stores, shopping, public transit, close to Ajax GO station, and quick access to the 401, making this an ideal spot for easy living. Whether you're looking to upgrade your space or start fresh in a new area, this home offers the perfect blend of comfort, style, and convenience. (id:54662)
Right At Home Realty
41 Transwell Avenue
Toronto, Ontario
Very Elegant Custom Home Nestled On A Huge 60X125 Lot. Located on Quiet Street With Private Backyard. Dramatic Skylight. Stunning Natural Limestone Exterior.Wall Panels, Millwork & Built In's Throughout. Spacious Office.Lux Sun-Filled Family Room. Kitchen W/Quartz Countertops & Top-Of-The-Line Appliances.Master Bedroom W/Sitting Area & Spa-Like 6 Pc En-Suite, Huge W/I Closet W/B/I Shelves. Rec Room W/Wet Bar & Walk Out To Garden. Approx. 5700Sf Of Luxury Living Space (id:54662)
Homelife/bayview Realty Inc.
