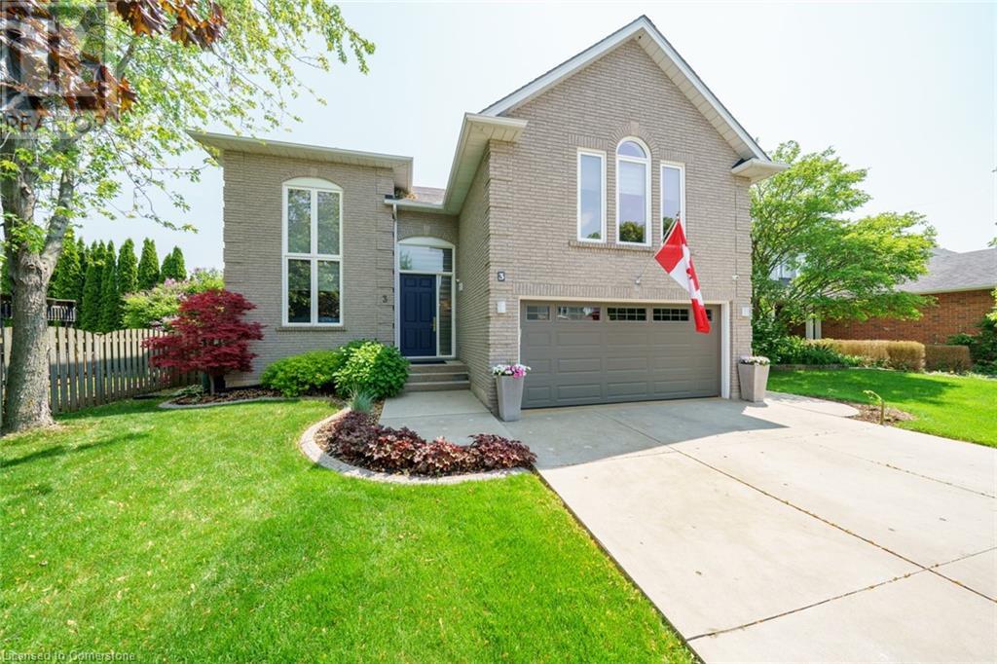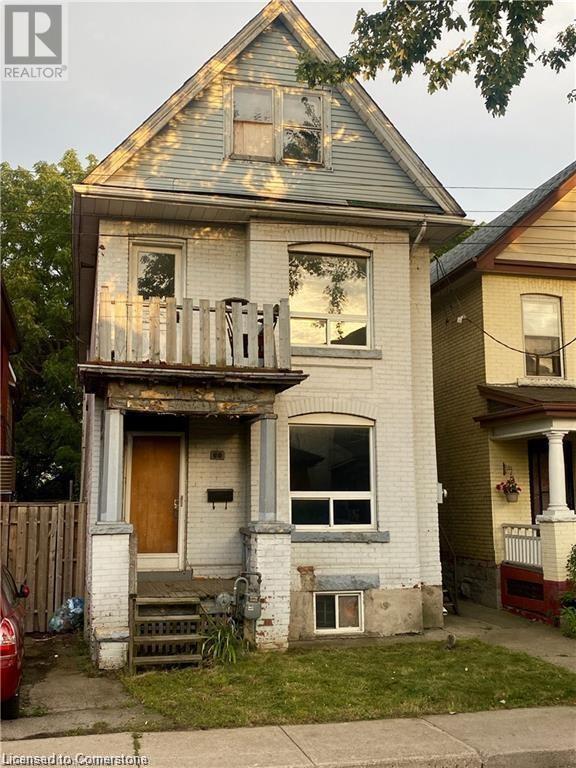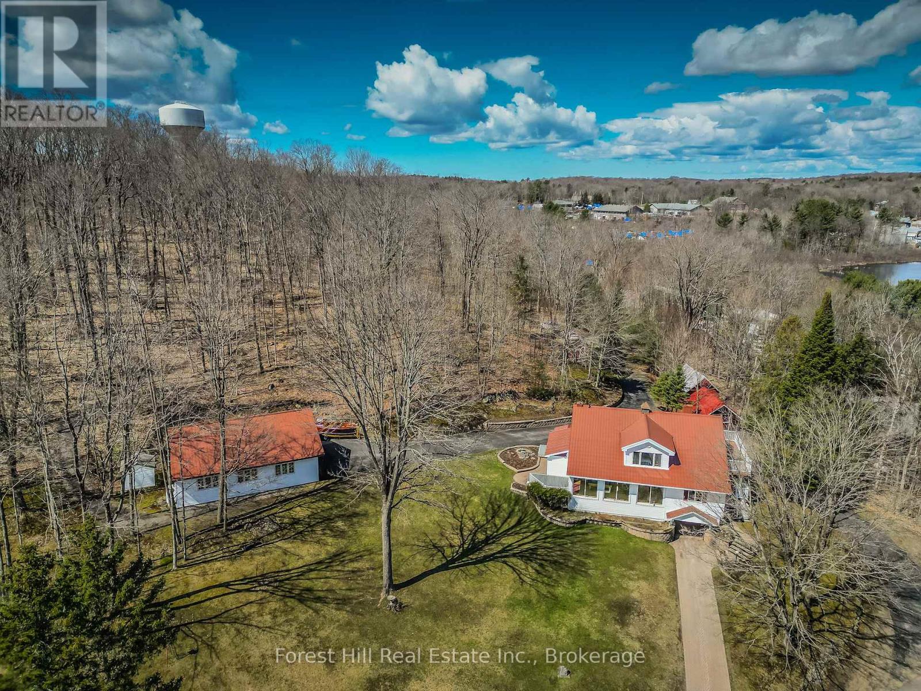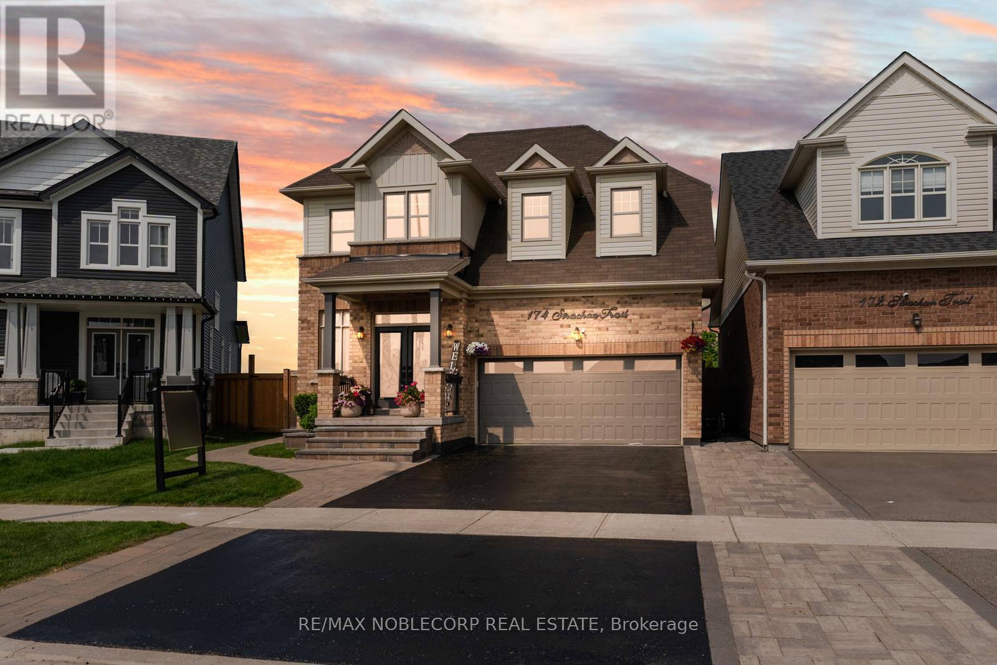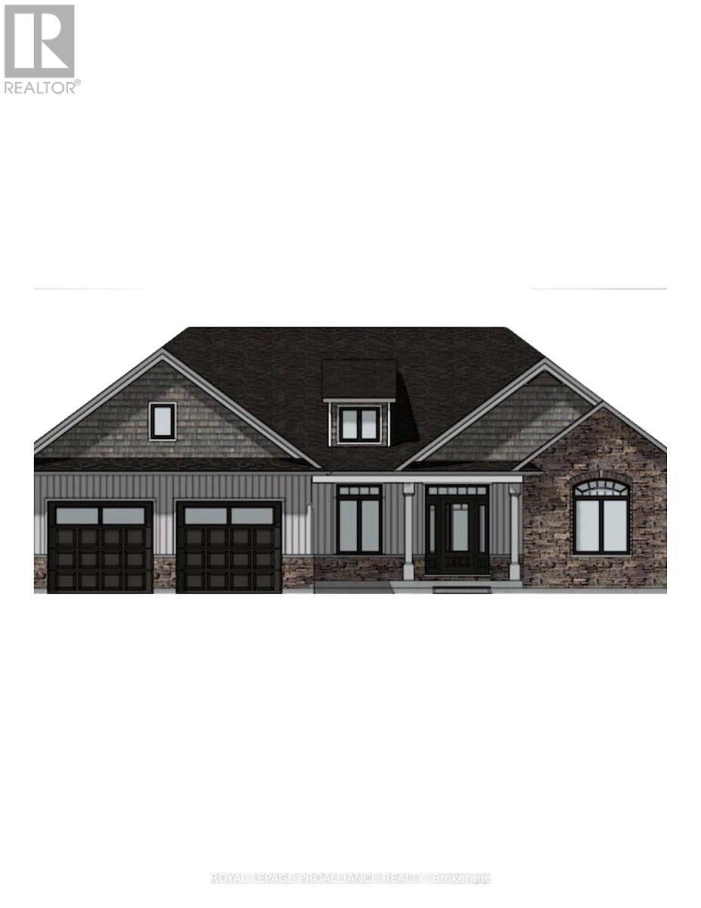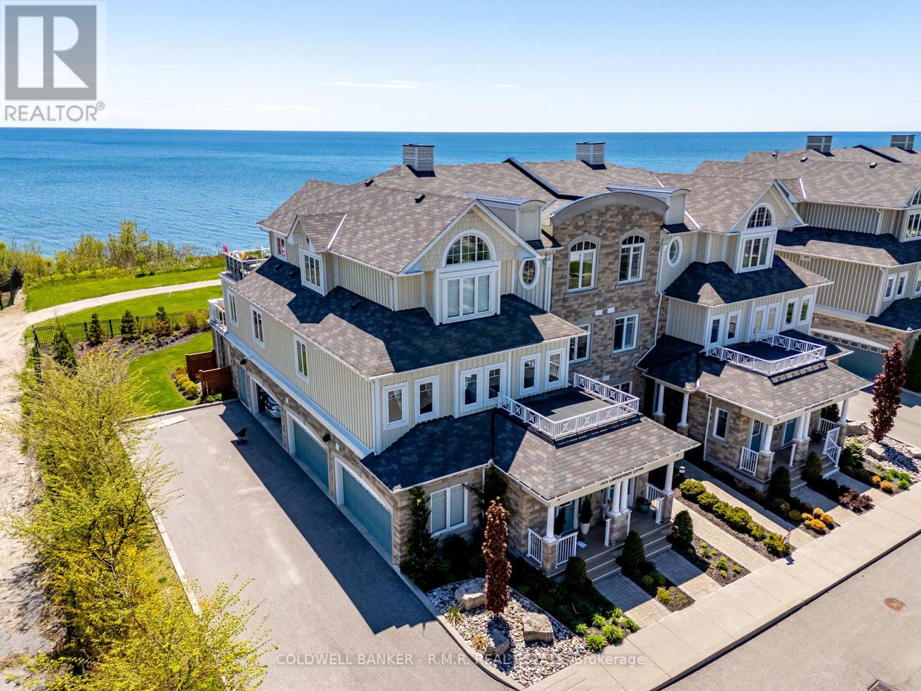3 Clansman Crescent
Caledonia, Ontario
Extensive custom renovations elevate the already distinctive modern floor plan of this well placed 'South Side' Caledonia home, setting it well apart from the competition. An oversized front door opens into a one-of-a-kind expansive kitchen-dining-living space with soaring 16+ ft ceilings, masterfully crafted cabinetry, two story windows, and a focal point 40 sq ft island—perfect for entertaining. Just a few steps up leads to the inviting great room, offering custom built-in book cases, an abundance of natural light, and a cozy private atmosphere separated ever so slightly from the rest of the home. Upstairs, you'll find three generously sized bedrooms and two well-appointed bathrooms, all overlooking the backyard oasis: a 32-foot pool, a two-tier deck with a timber pergola, and a secluded fire pit area over a pad prepped for a hot tub option. (id:59911)
RE/MAX Escarpment Realty Inc
60 William Street
Hamilton, Ontario
Incredible opportunity to finish what has already been started! This legal non-conforming triplex has been completely gutted down to the studs and walls, offering a blank canvas for your vision. Customize each unit to your specifications and bring this property back to life. All three units are ready for your finishing touches – whether you're looking to renovate and resell, or create rental income. Easy showings available – don’t miss out on this exciting investment opportunity! This is a must-see for any serious investor or renovator looking for their next project. (id:59911)
RE/MAX Real Estate Centre Inc.
53 Todholm Drive
Muskoka Lakes, Ontario
Welcome to the largest and most prestigious lot on Todholm Drive. This extraordinary home sits on what was three separate lots now deemed as one combining the home, garage and back lot for those wanting location, privacy and functionality all in one property. This Estate Sale combines over 4 acres of land with a 3000 sq foot home, detached oversized garage that is partially winterized and a rear forested area for added enjoyment. Just steps away from the public access to Lake Muskoka, the home features 5 bedrooms, three bathrooms, living room, recreation (games) room, kitchen, dining area, lower rec-room, tool room, office and indoor car parking. The new forced air propane furnace, central air conditioning, modern appliances and pool table are just a few of the many attributes. This original farmhouse has been added too and expanded on over the years combining a mixture of old, new, and renovated in one spectacular offering. Outside, surrounding the meticulously landscaped front of the property you will find paved and interlock driveways connecting the house, garage, barn and storage shed, with each structure well maintained and practical. The rear 2 acre portion of the property provides a number of connected trails for personal use or could be developed in accordance with R2 zoning. This unique Muskoka home and property is also on town water with its own back up well making this a uniquely functional package of land and private home, allowing for a personal residence, home based business or redevelopment opportunity. The possibilities are endless. (id:59911)
Forest Hill Real Estate Inc.
61 - 332 Concession 6
Saugeen Shores, Ontario
Welcome to Saugeen Acres! Located on a quiet dead-end street this modular home is perfect for anyone looking to purchase a starter home or needing to downsize. Step inside to find modern finishes and an open concept layout with three spacious bedrooms and two bathrooms. Minutes away from the beach, downtown and 20 minutes from Bruce Power this location offers convenience while still having the friendly and relaxed community feel of park living. Land lease fee is $625 per month. One of the last two units remaining. Reach out today for a showing! (id:59911)
Century 21 In-Studio Realty Inc.
174 Strachan Trail
New Tecumseth, Ontario
Get ready to fall in love with this completely upgraded 2650 sq ft home sitting on a pie-shaped lot & backing onto the tranquil Beeton Creek. From the moment you walk up to this home, you'll be taken back at the craftsmanship and pride of ownership. The custom landscaping wraps around the home, taking you to the private backyard oasis, where the sounds of the saltwater pool &waterfalls take you to a place of serenity. The custom-designed backyard cabana offers a place to change with a washroom so you don't have to walk inside with those wet bathing suits. This is luxury at its finest! Take a step inside the double glass doors to the entrance, where the custom wainscotting, oversized tiles greet you. As you walk through, you'll notice a private office, family room, dining room with an abundance of natural light, and pot lights throughout. The kitchen has been redesigned to include a larger island w/ a second prepping sink, bar fridge & pantry wall, undermount lighting, crown moulding, and custom backsplash. The custom mudroom with access to the garage is a showstopper. The mudroom includes Granite counters over the stainless steel Whirlpool Washer & Dryer, custom cabinetry, under mount sink, and a built-in bench w/ hooks. There are wood floors throughout, oak stairs with a new runner and oak spindles. The second floor boasts four generously sized bedrooms and bathrooms attached to everyone. The primary bedroom has a walk-in closet w/ custom organizer, the primary ensuite is newly renovated with a double sink, huge shower, and a tub. Not to mention the view from the primary room is picturesque with no backyard neighbours. Two bedrooms share the jack and jill bathroom, as the fourth bedroom has its own ensuite with walk-in closet. The basement feels like its own private retreat/ a living/games area, full gym w/ commercial floor mats, cold cellar with custom woodshelves, another washer and dryer and a full bathroom w/stand up shower. Family friendly and Move in ready! (id:59911)
RE/MAX Noblecorp Real Estate
704 Stone Church Road E
Hamilton, Ontario
Welcome to This All-Brick and Stone Bungalow in the Heart of Hamilton's Desirable Eleanor Neighborhood. Built in 2008, This Home Features 3+3 Bedrooms, 9 Ft Ceilings, and Great Curb Appeal. The Main Floor Offers a Spacious Living Room, Two Full Bathrooms, Three Large Bedrooms, and a Well-Equipped Kitchen With Stainless Steel Appliances and a Built-in Dishwasher. The Fully Finished Basement Has a Separate Entrance, Three Bedrooms, a Full Kitchen, and Its Own Laundry, Ideal for Extended Family or Rental Income. With an Extended Driveway Fitting up to Six Cars and Two Separate Laundry Areas, This Home Suits Upsizers, Downsizers, or Investors Alike. Close to Top-Rated Schools, Shopping, Transit, Major Highways, Mohawk College, and Just a Short Drive to Ancaster, this Location Offers Both Comfort and Convenience (id:59911)
RE/MAX Realty Services Inc
461 Green Road Unit# 321
Stoney Creek, Ontario
ASSIGNMENT SALE - UNDER CONSTRUCTION - END OF AUGUST 2025 OCCUPANCY - Modern 1-bedroom unit at Muse Condos in Stoney Creek! 525 sq. ft. of thoughtfully designed living space plus a 82 sq. ft. balcony where you can relax with sliding door access from the living room and bedroom! Features an elevated design package valued at over $14,000 including; 9'ft ceilings, floor-to-ceiling windows, luxury vinyl plank flooring throughout, quartz countertops throughout, pot lights throughout, a brand new 7-piece appliance package, in-suite laundry, and enjoy the added convenience of 2 underground parking spaces (valued at $35,000 for additional space), and 1 locker included! Enjoy convenient living just minutes from the new GO Station, Confederation Park, Van Wagners Beach, scenic lakeview trails, shopping, restaurants, and convenient highway access. Residents will have access to ground floor commercial space as well as resident amenities, including a stunning 6th-floor lakeview terrace with BBQ(s) and seating areas, studio space, media lounge club room with chef's kitchen, art gallery, and pet spa. DeSantis Smart Home features include app-based climate control, security, energy tracking, and digital access. Tarion warranty included. (id:59911)
RE/MAX Escarpment Realty Inc.
23 King Street
Asphodel-Norwood, Ontario
Welcome to King St in Norwood. This home has been completely renovated in recent years. Large bright living room/dining room, large kitchen with loads of cupboards with open views to living and dining area. A den/office on the main floor make it great for home base business. Four great sized bedrooms, one on the main floor, massive master bedroom with walk in closet, second floor laundry, a three piece bath and an office area all on the upper level. The lower level is complete with a large family room plus a huge workshop area, ideal for the woodworker of the family. A large wrap around veranda great for your morning coffee. A fully fenced backyard great for children. A few steps to school and daycare, parks, community centre, curling rink, legion and shopping. Don't miss this hidden gem. (id:59911)
Ball Real Estate Inc.
7603 Bethel Grove Road
Hamilton Township, Ontario
This classic ranch bungalow offers the perfect blend of country living and modern convenience, situated on a private 3.3-acre lot just north of Cobourg. Enjoy the ease of single-level living with a large Livingroom and family room that both open onto the back deck, providing seamless access to the inground pool. A generously sized primary bedroom boasts a 4-piece ensuite and direct access to the hot tub.Two more bedrooms and two additional bathrooms provide ample space for family or guests. A dining room off the kitchen and a dedicated laundry room complete the main level. The home has been freshly painted throughout and features new broadloom in the bedrooms, and family room. The basement includes a bonus room and abundant storage space. The property is accessed via a newly paved driveway leading to ample parking and a two-car attached garage with direct entry into the house. A fully enclosed area to the east offers peace of mind for pets or children. The covered back deck provides stunning views, while the inground pool and hot tub offer opportunities for relaxation, all in complete privacy with no neighbors in sight. Enjoy the tranquility of a country estate while being only minutes from the amenities of Cobourg and Port Hope. (id:59911)
Royal LePage Proalliance Realty
124 Chubpoint Road
Alnwick/haldimand, Ontario
Nestled along the pristine shores of Lake Ontario this oasis is only 15 minutes from downtown Cobourg and minutes south of Grafton this custom-built luxury home offers an unparalleled living experience where architectural excellence meets natural splendour. The property showcases five meticulously designed bedrooms and four exquisite bathrooms, creating the perfect harmony between spacious comfort and intimate luxury. As dawn breaks, witness the sky transform into a kaleidoscope of colors from your private sanctuary. Floor-to-ceiling windows frame the turquoise expanse of Lake Ontario, blurring the boundary between interior elegance and nature's grandeur. The craftsmanship throughout this beachfront haven speaks to discerning tastes rom custom millwork to premium finishes that elevate everyday living into an extraordinary experience. The property's thoughtful design includes a fully-equipped in-law suite, offering versatility for extended family or distinguished guests. Every detail reflects an unwavering commitment to quality construction and timeless design principles that will stand the test of time and changing styles. Just steps from your door, a beautiful natural beach beckons with countless opportunities for recreation or peaceful contemplation. Imagine ending each day with nature's most spectacular show as the sun dips below the horizon, painting the sky and lake in breathtaking hues visible from multiple vantage points throughout the home. Outdoor living spaces have been conceived with the same attention to detail as the interior, creating seamless transitions for entertaining or quiet reflection. The proximity to Nawautin Nature Sanctuary (just minutes away) offers additional opportunities to connect with the region's natural beauty. In this private oasis, luxury isn't merely about space or amenities-it's about cultivating a lifestyle where every sunrise brings new possibilities and every sunset concludes another perfect day in your personal paradise. (id:59911)
Royal Service Real Estate Inc.
Lot 22 Mccarty Drive
Cobourg, Ontario
Welcome to Deerfield Estates, an enclave of executive homes elevated above the rolling hills of Northumberland County. "THE MASSEY", by Stalwood Homes, is a sprawling 3 bedroom, 2.5 bath new construction bungalow that boasts soaring 9 ft ceilings throughout the almost 2100 sq ft main floor. Enjoy open concept living with spectacular views of the countryside. Gourmet Kitchen features quartz countertops, custom cabinetry and an Island with breakfast bar that overlooks the Great Room and Eating Area. Natural light floods through gorgeous windows spanning the Great Room and Eating area. Unwind at the end of your day in your Primary Suite, complete with a luxury 5pc ensuite and Walk In closet. A convenient, main floor Laundry Room is located just off the Mud Room. Two large bedrooms with a main 4 pc Bathroom and Powder Room complete the main floor. Retreat to your lower level that can be finished now or later to allow for additional living space, or leave unfinished for hobbies or plenty of storage. Added features include attached double car garage with direct inside access, natural gas, municipal water and Fibre Internet to easily work from home. 3 lots available, several floor plans to choose from! Only a short drive to the GTA, and minutes to the beautiful lakeside city of Cobourg, with its amazing waterfront, beaches, restaurants and shopping. Welcome Home to Deerfield Estates! (id:59911)
Royal LePage Proalliance Realty
6g - 305 Lakebreeze Drive
Clarington, Ontario
This corner end-unit, three-level condo townhome offers a luxurious lifestyle with two private balconies, 270 degree unobstructed water views allowing endless natural light, your own personal elevator, and floor-to-ceiling, wall-to-wall patio doors. Prime location, unmatched privacy & tranquility. Welcome Home to Sought-After Lakeside Living in the Port of Newcastle Experience unobstructed south views of Lake Ontario, with sunsets that most can only dream of. The home is also equipped with interior electronic blinds and an exterior power-operated awning. Inside, you'll find heated floors in the front hallway, stunning hardwood floors, 10-foot ceilings, and a gas fireplace, creating a warm and inviting atmosphere. The chefs dream kitchen features quartz countertops, stainless steel appliances, a double wall oven, an induction cooktop, a wine fridge, and an oversized island perfect for entertaining and everyday living. The upper floor is home to your own spa-like master retreat, offering full water views, a cozy sitting area, a five-piece ensuite, walk-in closets, a full laundry room, and elevator access. The space also includes a well-appointed office, den, or library area with plenty of bonus storage. The unit is completed by its own private double-car garage. With 3 bedrooms, 3 bathrooms, over 2,600 sq. ft. of interior living space, and an additional 400 sq. ft. of private outdoor balcony space, this home has it all. Located in a nature lovers paradise, with walking trails and bike paths right at your doorstep, you'll also have full access to the Admirals Club. Enjoy the clubhouses amenities, including an inground pool, full gym, library, games room with a pool table and dart boards, movie theater room, and a full lounge area with a bar. Seeing is believing! Don't miss your opportunity to view this exceptional property. Builder floor plans are attached (id:59911)
Coldwell Banker - R.m.r. Real Estate
