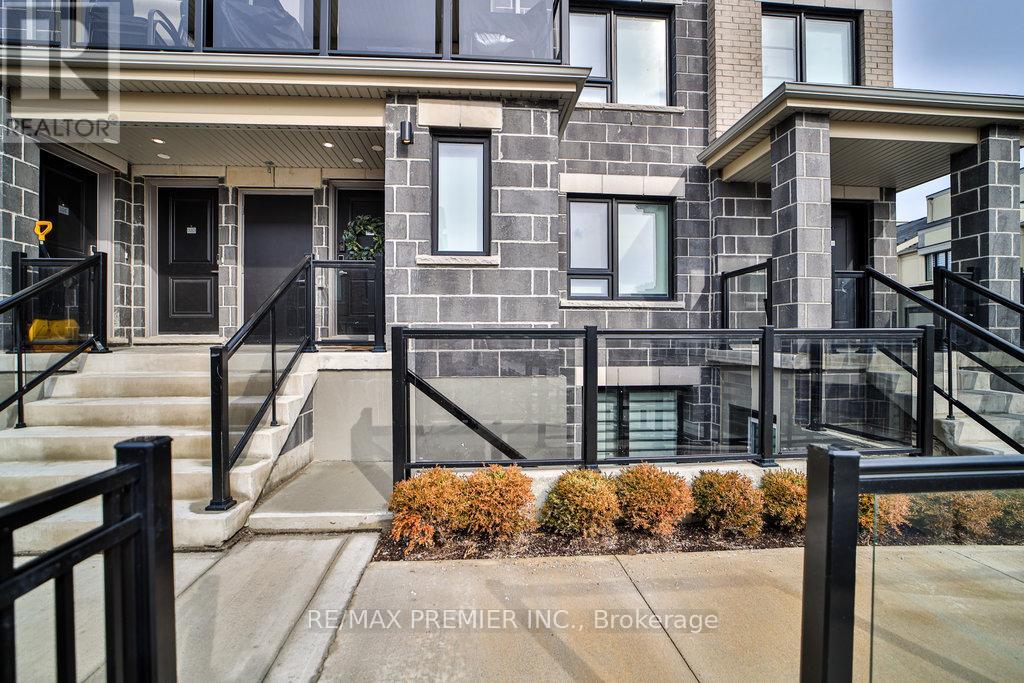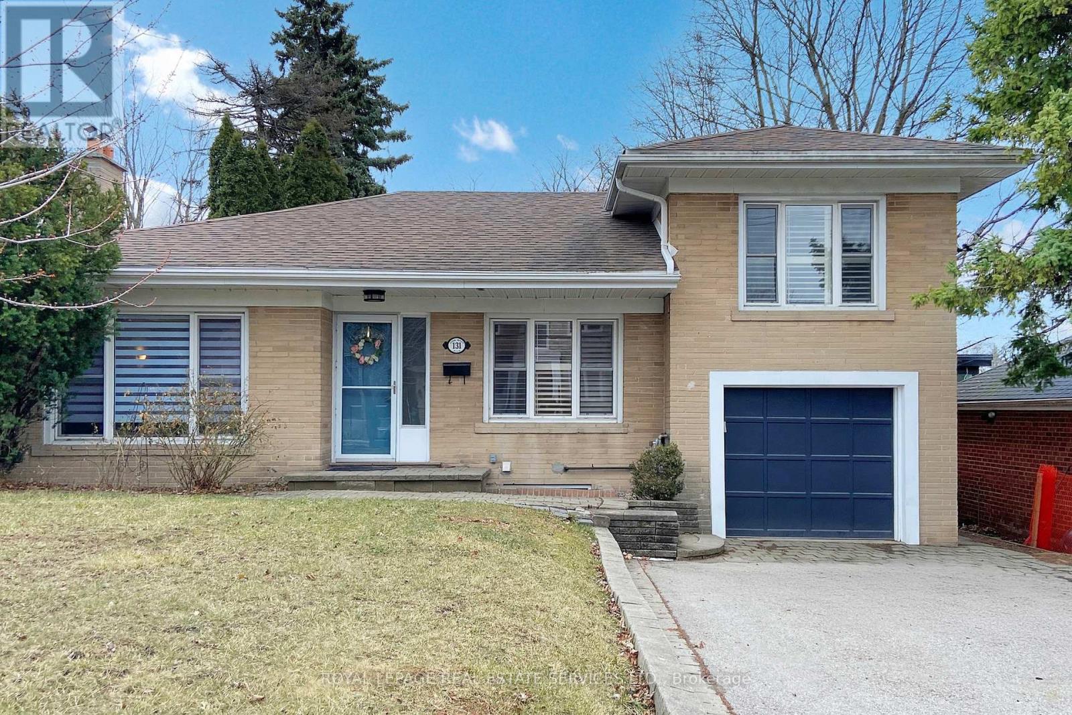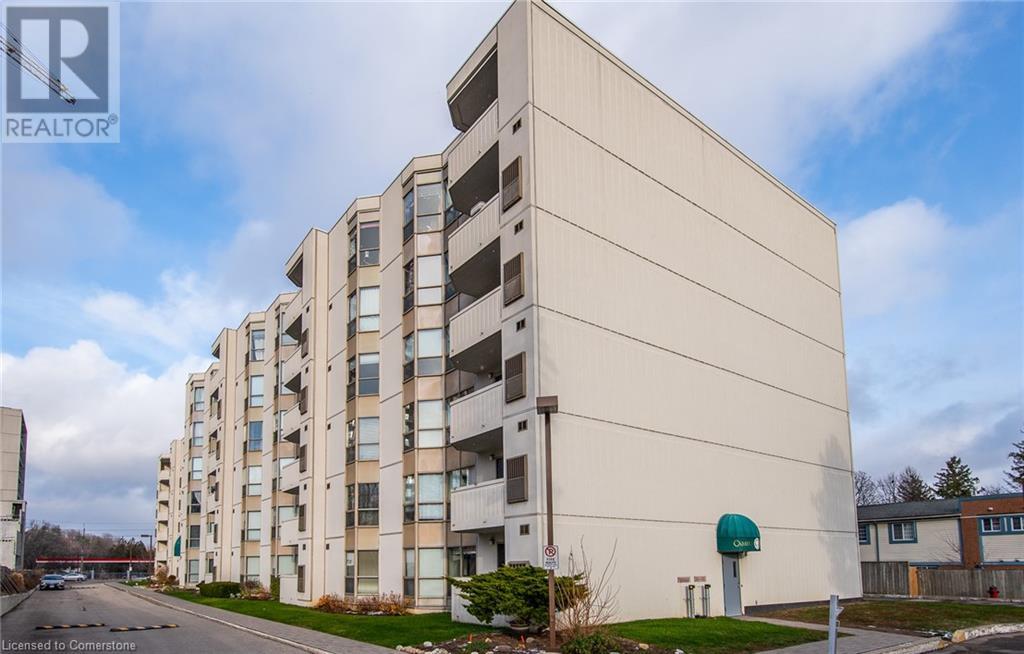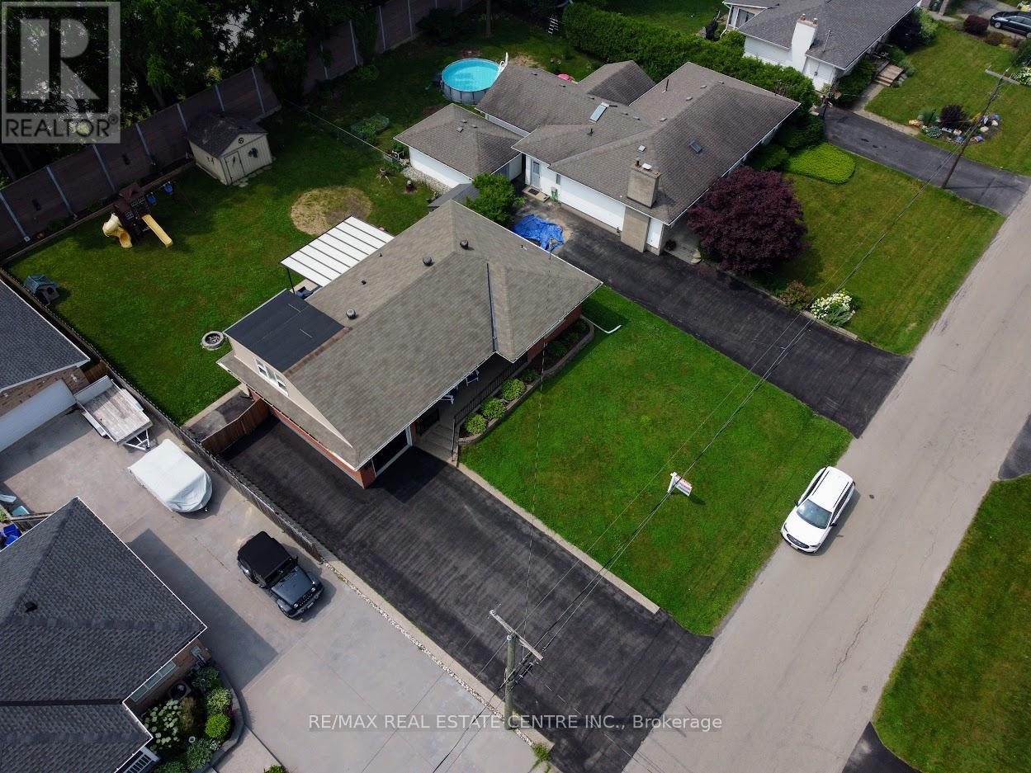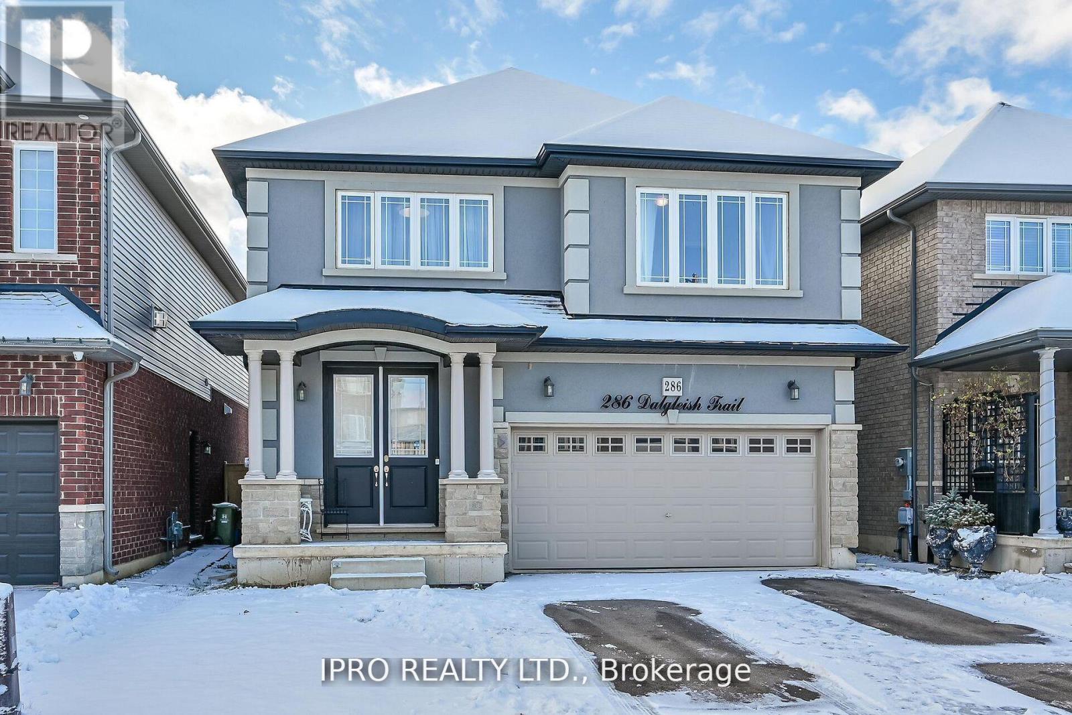2312 - 50 Charles Street E
Toronto, Ontario
Step into a world of luxury with this impeccably designed one-bedroom corner unit at Casa III, featuring a wrap-around balcony perfect for enjoying your morning coffee. Situated in Toronto's most coveted Yonge & Bloor neighbourhood, this residence effortlessly combines sophistication with ultimate convenience.This stunning open-concept home is bathed in natural light through its floor-to-ceiling windows, showcasing a sleek designer kitchen equipped with premium European appliances. The spacious wrap-around balcony provides breathtaking panoramic views, creating your own private retreat above the city.Immerse yourself in 5-star amenities, including a resort-style outdoor pool, an elegant sun terrace, a state-of-the-art fitness centre, and the unparalleled service of a 24-hour concierge.Located just steps from two subway lines, this prestigious address offers unparalleled access to the University of Toronto, the luxury boutiques and fine dining of Yorkville, and the vibrant energy of the Financial District.At Casa III, experience the perfect harmony of modern elegance and urban convenienceyour ideal lifestyle awaits. (id:59911)
Homelife New World Realty Inc.
9140 Bathurst Street
Vaughan, Ontario
A spacious modern dream home you must see! Executive Townhome in Vaughan Featuring 4 Bedrooms, 3 Bathrooms & Double Car Garage, this amazing Contemporary Home Boasts Floor to Ceiling Windows, 10 Ft Ceilings On The 2nd Floor & 9 Ft Ceilings On The 3rd Floor, Loaded With Lots Of $$$ Upgrades: Hardwood Floor Throughout, modern fixture lightings, Floor-to ceiling windows, Upgraded Kitchen Cabinets, Luxury Stainless Steel Appliances & popular Granite Kitchen Island, Walkout to Terrace From The Kitchen For Summer BBQ's , An Entertainer's Paradise, There are two security Cameras located on front and back doors, and Installed both on front and garage doors reinforcement Locks for protecting break in security, Conveniently Located At The Border Of Vaughan/Richmond Hill, Close to Hwy 407, 404, 400 & Hwy 7. 2 Minutes walk to all service area with four banks, supermarket to Longos and Freshco, restaurants, Shoppers, LA fitness etc. near Jewish community center, JYN family center and Toronto Waldorf private school, Don't Miss The Opportunity to Own This Beautiful Home!!! (id:59911)
Homelife Landmark Realty Inc.
701 Dundas Street W
Whitby, Ontario
A Thai-Vietnamese restaurant with 20 seats in a busy area in downtown Whitby, half an hour away from Toronto. Eight years of operation, stable business, high profits. owner retired. Now just take out. The new owner may restorate eating in and Liquor license .Training is also available. Plaza With Free Parking. low Rent Including water and Garbage remove Expired October 2027. (id:59911)
Sutton Group-Admiral Realty Inc.
77 Stagecoach Circle
Toronto, Ontario
Available from June 1st, 2025. Exceptional Townhome For Lease In The Desirable Highland Creek Community! This Spacious, Bright & Modern 4 Bedroom, 3 full Bathroom Features W/O To Large Balcony & Direct Access From Double Car Garage To House. In The Main floor You Will Find A Bedroom Which Can Also Be Used As A Home Office. Heading Upstairs Into The Living Room You Will Find Large Windows For Ample Natural Sunlight. The Kitchen Is Equipped With New Quartz Countertop & S/S Appliances. From The Dining Room You Have Access To The Spacious Balcony Where You Can Enjoy Your Morning Breakfast & Coffee. On The 3rd Level You Will Find The Primary Bedroom With A Beautiful 3 Piece Ensuite. The Basement Can Be Used For Extra Storage Space. Great Location Close To U Of T, Centennial College, Schools, Bus Stops, Fast Food Restaurants & Mins Away From HWY 401. (id:59911)
Right At Home Realty
A - 30a Lookout Drive
Clarington, Ontario
Welcome to 30A Lookout Drive, located in Bowmanville - GTA's largest master-planned waterfront community. This newly built modern stacked town unit offers: 1-bedroom, 1-bathroom with open concept layout, exceptional natural sunlight and modern finishes throughout. This property has a Tarion Warranty (4-Year) Status Certificate available. Key features: open-concept living area with large windows, Shaker-style white kitchen cabinetry with stainless steel appliances, Quartz kitchen counter, Wide-plank engineered flooring throughout, Upgraded broadloom in the bedroom, Four piece bath with soaker tub and large vanity, Ensuite laundry for added convenience, Custom window coverings, Stunning lake views with a nearby parkette. Prime Location: Steps from the waterfront for scenic walks and relaxation. Minutes to Hwy 401, marina, schools, and all amenities nearby. Where the Lake meets the Sky, experience the best of waterfront living at Shoreview Towns! Schedule your showing today, you won't be disappointed! Note: Some images are virtually staged for visual reference of space. (id:59911)
RE/MAX Premier Inc.
308 - 17 Ruddington Drive
Toronto, Ontario
Welcome to this beautifully upgraded 2-bedroom + den condo that blends modern style with comfort. Every inch of this unit has been carefully renovated to create a chic and inviting living space perfect for entertaining or relaxing. Enjoy your morning coffee on a private oversized wrap around balcony with an unobstructed south view. Well over 1000sf with no wasted space, a split bedroom floorplan, and a separate den which can function as a 3rd bedroom or a home office. No expense spared for upgrades which include: engineered hardwood floors throughout, Closet-By-Design built-ins & organizers, stainless steel kitchen appliances, newer LG stacked laundry machines, newer light fixtures in the dining room and master bedroom, newer faucets in the ensuite bathroom, upgraded balcony flooring, and a custom built-in murphy bed in the second bedroom (can stay or be removed). Perfect home for downsizers looking for a turnkey condo or families looking for a great family friendly neighbourhood with one of the top school districts in Toronto. Just mins away from TTC, parks, grocery stores, schools, and recreation. Bring your fussiest clients as this condo shows AAA! (id:59911)
Right At Home Realty
131 York Mills Road
Toronto, Ontario
Well-maintained, solid side-split in prestigious York Mills! Move-in ready with potential for expansion/renovation or a new build. Features a beautiful layout, backyard with a large deck, pot lights, hardwood floor, California shutters, stylish kitchen and dinning room, Steps to TTC bus, a short walk to Subway & GO Station. Great school zone, 1 garage (fits 2 small cars tandem) & a driveway for 4 small car spaces. (id:59911)
Royal LePage Real Estate Services Ltd.
3267 King Street E Unit# 204
Kitchener, Ontario
Fantastic Condo that is Larger than Most and an Excellent Location that is close to Schools, Shopping and Major Highways. Just move in and Enjoy a Carefree Lifestyle as this exceptionally maintained building has all of the luxuries to enjoy. The home features a double door entrance flowing in to the large Living/Dining area with Gleaming Hardwood Floors with a nice balcony to enjoy relaxing outdoors. The Oversize Kitchen has been updated with Stainless Steel Appliances and includes an island providing Plenty of space for entertaining. The Large Master Bedroom has a Walk in closet and Ensuite Bathroom with a Shower and Whirlpool Soaker Tub. The Laundry and Owned Hot water Heater are tucked away in a separate closet in the hallway. Soft Water is supplied from an Industrial softener so no lugging heavy bags. An In ground Pool, Sauna and Gym are located indoors to enjoy Year Round and a Party Room is at your disposal for Family Celebrations. (id:59911)
Royal LePage Wolle Realty
56 - 1675 Upper Gage Avenue
Hamilton, Ontario
Charming End-Unit Townhome in Prime Location! Welcome to this beautifully maintained end-unit townhome, offering a spacious and functional layout in a highly convenient location. The main floor boasts a carpet-free design, featuring a well-appointed kitchen with a separate dining area and a bright, expansive living room. Enjoy ultimate privacy in the fully fenced backyard with no rear neighbors. Upstairs, youll find three generously sized bedrooms and a 4-piece bathroom. The finished basement offers additional living space, complete with a cozy gas fireplace, laundry area, and ample storage. Situated close to major highways, shopping, schools, and public transit, this home is a must-see! Dont miss your opportunity-- perfect for first-time buyers, downsizers, or investors! (id:59911)
RE/MAX Real Estate Centre Inc.
26 Hatton Drive
Hamilton, Ontario
Welcome to 26 Hatton Drive, located in one of Ancaster s original neighborhoods. Upon arrival, you will notice a large 75 x130 lot complete with large front yard & driveway leading to this well-maintained bungalow with In-Law suite, perfect for a growing family, 2family or anyone looking for one floor living. Step inside to a main level that offers a large living room with large windows for natural sunlight,3 generous sized bedrooms, and 2 full bathrooms, dining room for family gatherings. The basement offers a separate living area with fullkitchen, living room, 2 bedrooms, & 3-piece bathroom The rear yard is a spot that is sure to please with large patio & pergola, garden sheds,all fully fenced for those family gatherings. Many upgrades over the past 8 years -Central Air (2016), kitchen on main floor, in-law suite &flooring (2017), Front porch & railing, windows with California shutters, shade o-Matic coverings, driveway, pergola, (2018), 4-piece bath onmain, quartz & granite counter tops throughout the home. Close to all amenities, shopping, restaurants, schools, sports parks, & highwaysetc. This home is truly a great find and has been taken care of over the years. Just move in and enjoy! (id:59911)
RE/MAX Real Estate Centre Inc.
55 Parkway
Welland, Ontario
Top 5 Reasons You Will Love This Home: 1) Situated in the prestigious Chippawa Park neighbourhood, this 4,436 sq.ft. family home features five spacious upstairs bedrooms, each with a walk-in closet, plus a primary suite with an ensuite, and a basement bedroom, excellent for guests 2) Freshly painted in elegant Benjamin Moore designer colours, creating a stylish and inviting atmosphere and included brand new stainless-steel appliances in the kitchen 3) Private, tree-lined backyard delivering an entertainers dream, complete with an inground saltwater pool, a charming gazebo, and a covered porch 4) Oversized 22' x 22' heated double garage easily fitting large vehicles and including a storage loft, inside entry, and a separate basement entrance to a partially finished basement, creating the potential for an in-law suite 5) Walking distance to public and catholic schools and just steps from Chippawa Park, where you can enjoy skating, tobogganing, a summer splash pad, a playground, a baseball diamond, and beach volleyball. 3,266 sq.ft. with a partially finished basement. Age 77. Visit our website for more detailed information. (id:59911)
Faris Team Real Estate Brokerage
286 Dalgleish Trail
Hamilton, Ontario
Welcome to this exquisite 4+1 bedrooms LEGAL BASEMENT, 5 bathrooms home. Main Floor Is Open Concept With 9 Ft Ceiling Height. Separate Living, Dining. 4 Bedrooms Are Upstairs Plus a Family Room! Can be Coverted to 5th Bedroom. Master Bedroom With 5 Pc Ensuite With Walk In Closets. 3 Bathrooms upstairs! The Laundry Room Is Conveniently Located On The Second Floor As Well. Finished basement includes its own kitchen and laundry. New basment floor installed!! Close To All Amenities, Shopping And Dining Attractions Within Walking Distance. (id:59911)
Ipro Realty Ltd.




