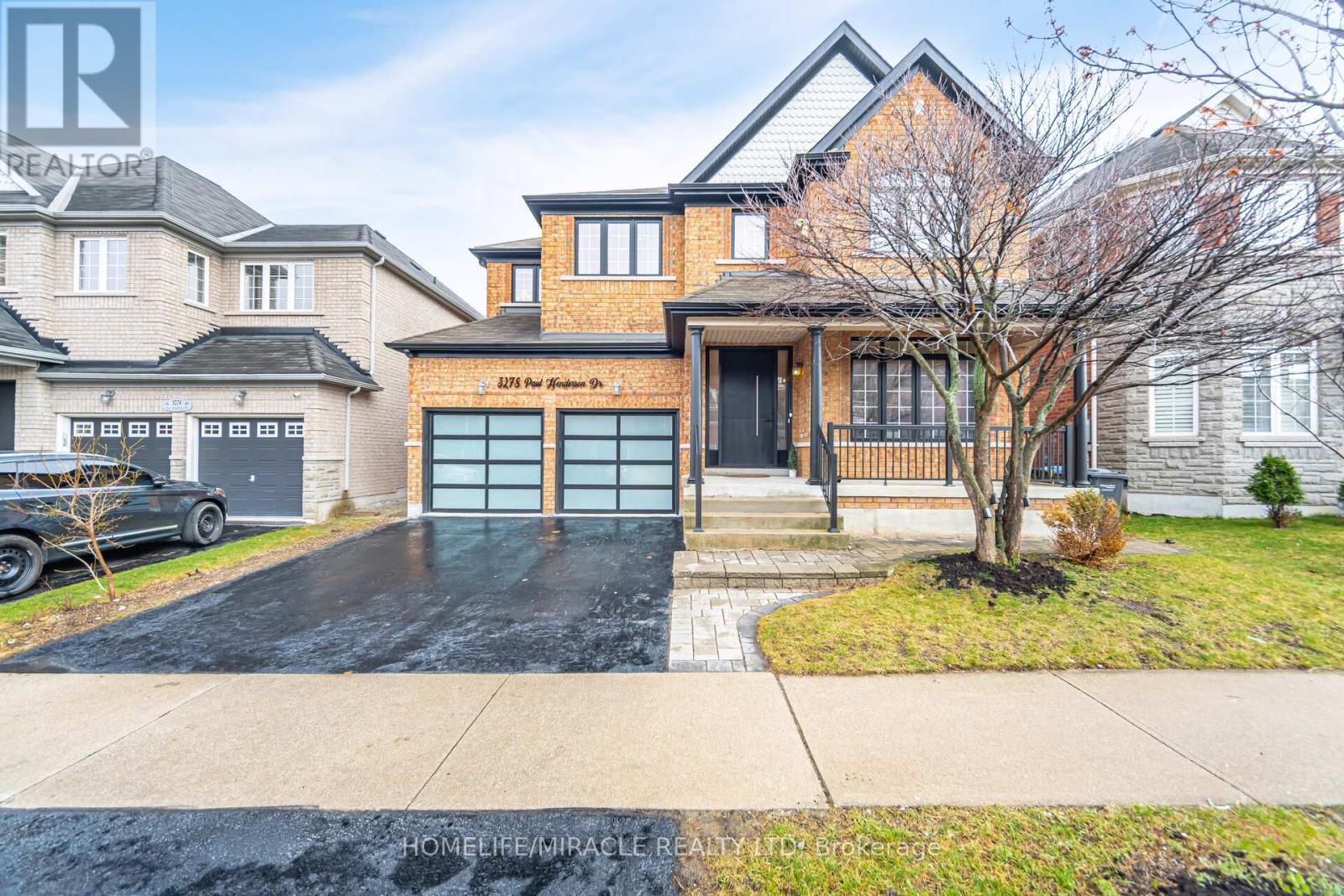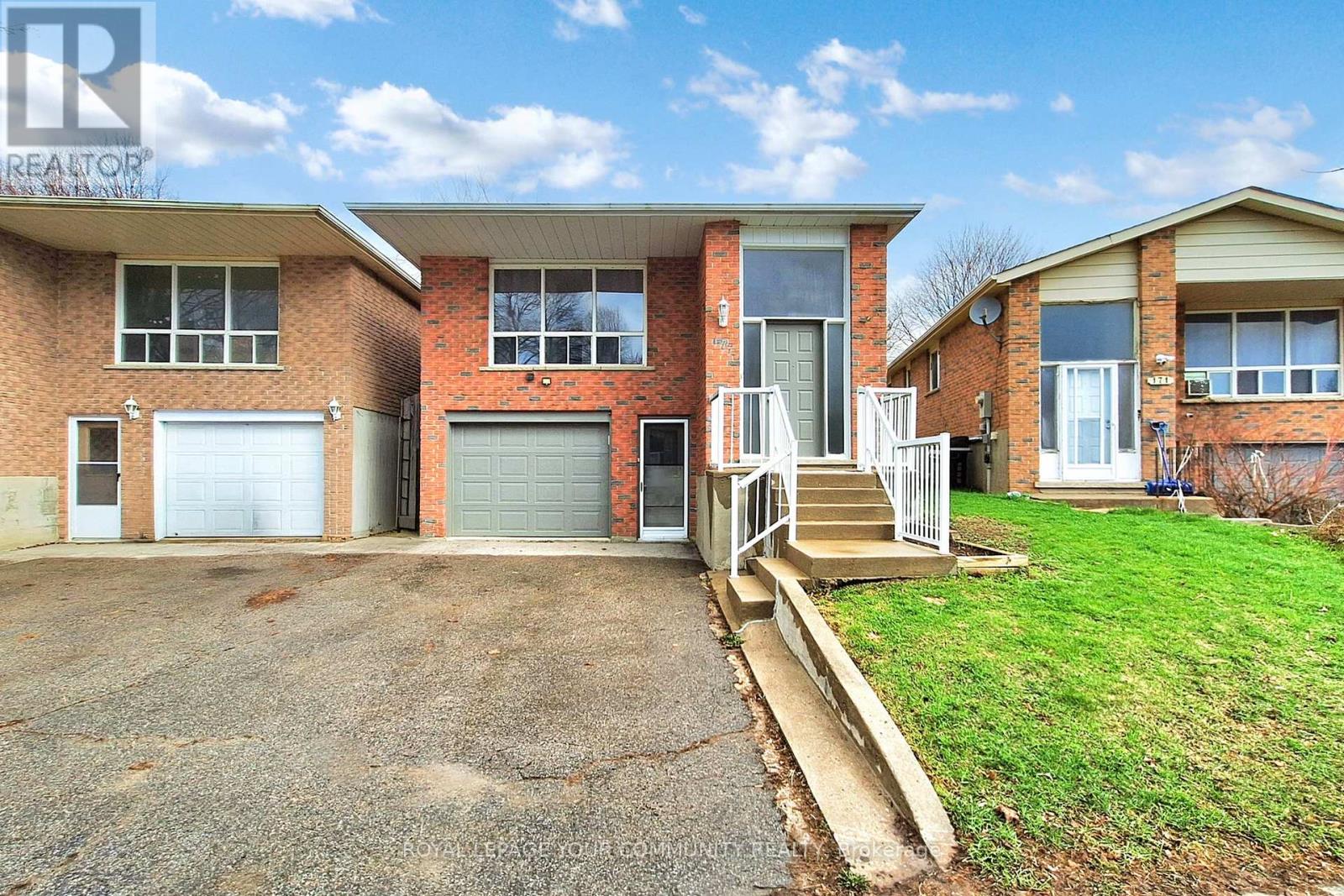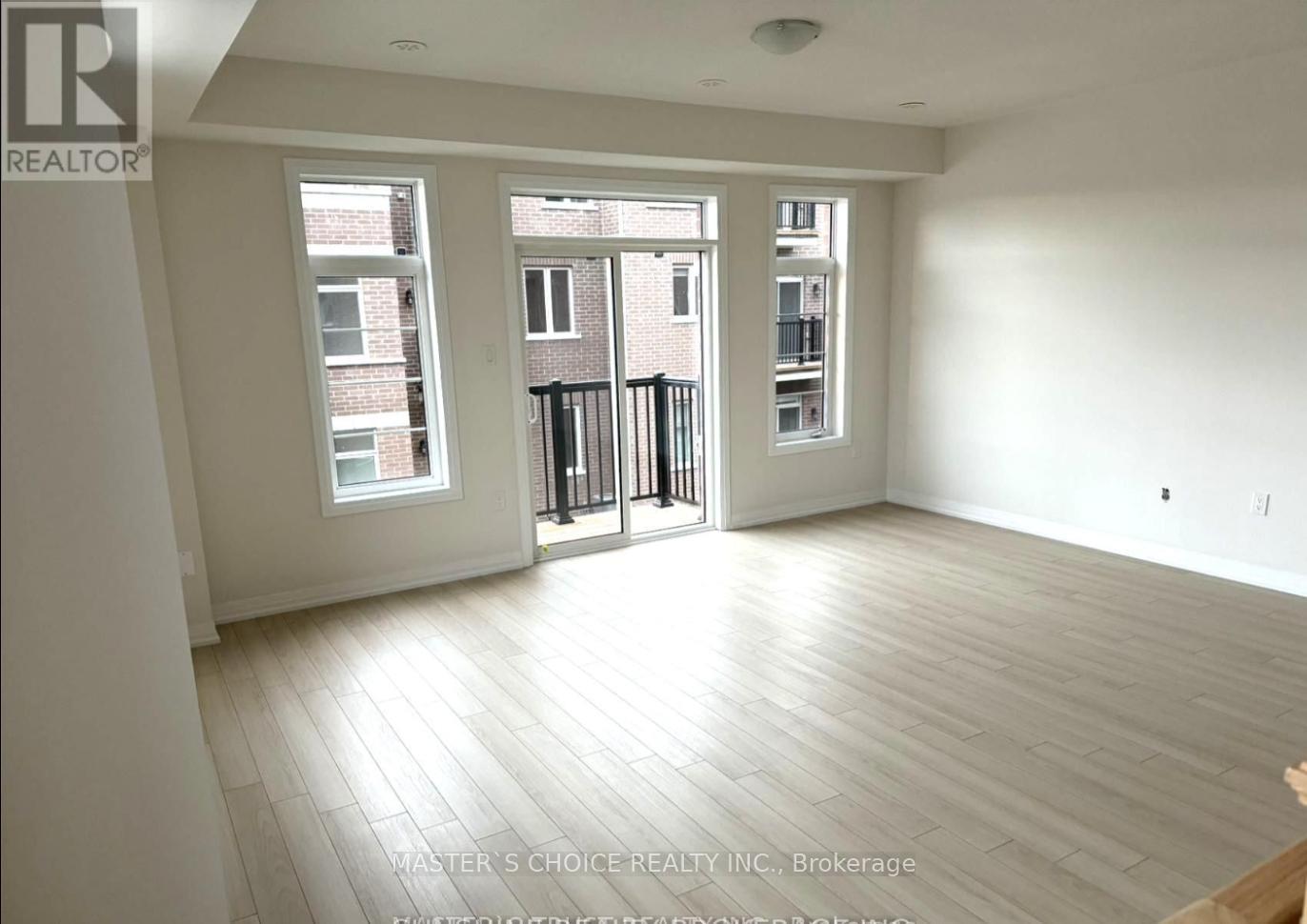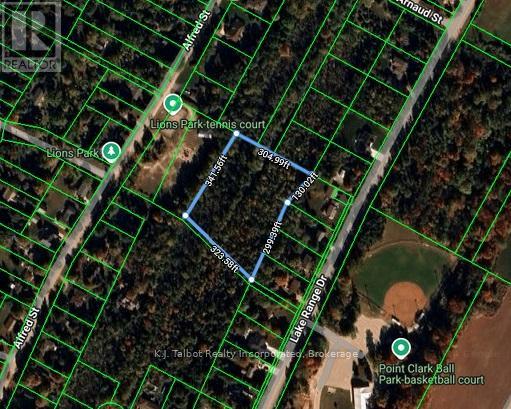199 Sabina Drive
Oakville, Ontario
Modern Freehold Townhome In the heart of Oakville. Approx 1950 SqFt above Ground This 3 level Gorgeous Spacious townhome is Energy Star Qualified. Right in front of a Shopping Plaza with Walmart, SuperSore etc. located Close To Schools, Hospital, Transit And Highways. Spacious 3 bedrooms along with a Den Laminated Throughout. Covered Front Entrance. Family room with W/O to Backyard on main level. Inside entry to garage with auto garage opener. Front & fenced backyard interlocking. Modern Island kitchen, S/S appliances, Granite countertops. Neutral decor. Master bedroom with 4 pc ensuite & full W/I closet and Closet Organizer,, Upper level laundry. A Great neighbourhood to raise a family with 2 parking spaces (id:59911)
Exp Realty
4196 Bridlepath Trail
Mississauga, Ontario
Welcome to this beautifully updated 4-bedroom home offering nearly 3,000 sq. ft. above grade, plus a newly renovated basement offering 3 additional bedrooms, perfect for growing families or multi-generational living. Sunlight pours through large windows, creating a warm and inviting atmosphere throughout. The main floor boasts oversized principal rooms, newer hardwood floors, and an updated kitchen with walkouts to the backyard oasis. Upstairs, you'll find four spacious bedrooms, all with hardwood floors. The primary suite features his and hers walk-in closets and a luxurious 5-piece ensuite. The fully finished basement has been recently renovated and includes three additional bedrooms, a large open-concept rec room, a 3-piece bathroom, and a sauna ideal for relaxation and entertaining. Step outside to your private backyard retreat, complete with an inground pool, perfect for summer gatherings. Conveniently located near UTM, major highways, and great shopping, this home offers an unbeatable combination of space, updates, and location. Don't miss this exceptional opportunity! (id:59911)
Sam Mcdadi Real Estate Inc.
3278 Paul Henderson Drive
Mississauga, Ontario
Presenting an executive, renovated double-car detached home, an absolute showstopper located in the heart of the prestigious Churchill Meadows. This home boasts a total of 4800 sq/ft of space, including a 1400 sq/ft basement. The main floor features 9-foot ceilings, and the family room is highlighted by a soaring 19-foot ceiling and floor-to-ceiling windows. The entire home is illuminated with pot lights and adorned with hardwood floors throughout, offering a carpet-free environment. Enjoy full sunshine in the southeast-facing backyard. The stunning gourmet kitchen is equipped with stainless steel appliances, quartz countertops, and a stylish backsplash, along with a breakfast area that opens to the backyard. The property includes 4+1 bedrooms and 5 bathrooms, with three ensuites on the upper level and in the basement. Two bedrooms feature walk-in closets, and the master bedroom has a double sink. An ultra-luxury powder room adds a touch of elegance. A main-level office with a closet is easily convertible to a sixth bedroom. The professionally finished basement includes a wet bar, perfect for entertaining. The manicured landscaping and professional patio create an inviting outdoor space. Located minutes from Ridgeway Plaza and close to schools, parks, libraries, community centers, an indoor soccer field, and with easy access to the 403/407/QEW, GO and MiWay transit, shopping, hospitals, and places of worship (id:59911)
Homelife/miracle Realty Ltd
177 Fred Cook Drive
Bradford West Gwillimbury, Ontario
Welcome to this beautifully updated and move-in ready raised detached bungalow, featuring a legal basement apartment with a separate entranceperfect for rental income, multigenerational living, or guest space! Meticulously maintained and recently updated, this home offers modern comfort and functionality. Spacious Eat-In Kit With Bkr Area And Pass Through To Lr. Primary W/O To Deck & Yard That Backs Onto To Kulpin Park! New Laminate throughout.4Pc With Skylight. Ent To Separate Laundry Room From Gar For Up & From Sep Door In Kit For Down.Reno 3Pc (id:59911)
Royal LePage Your Community Realty
45 Sissons Way
Markham, Ontario
Top of line appliances brand new. One year New Spacious Townhouse With Functional Open Concept Layout, Open concept. Modern Kitchen With New Appliances. Direct Access From Garage To Room. Close To Viva Cornell Bus Terminal, Hwy 7, 407 Etr, Cibc Bank, Walmart Shopping Centre, Boxgrove Smart Centre, Stouffville Hospital And Cornell Community Centre.Extras:Stainless steel fridge, stove, range hood, Built-In Dishwasher, Washer & Dryer, Central Air Conditioning. All Existing Electrical Light Fixtures (Elfs) & Window Coverings (id:59911)
Master's Choice Realty Inc.
214 - 320 John Street
Markham, Ontario
This beautiful,spacious 2-bedroom, 2-bath unit offers a bright open-concept layout with sleek laminate floors throughout. Enjoy extra storage in the laundry room, a mirrored closet with organizer, and a private balcony perfect for lounging and fresh air breaks.Sunlight fills the bedrooms and living room, creating a cheerful, airy vibe. Ideal for young families, couples, singles, or retirees looking for easy, stylish living.Your next move starts here! (id:59911)
Royal LePage Your Community Realty
67 Airdrie Drive
Vaughan, Ontario
This First Time on The Market 2 Family Home Is 2553 SqFt. Plus 1252 SqFt. Finished Bsmt With a Second Kitchen, Wet Bar Open Concept Layout With a Full Washroom and Service Stairs To Bsmt, Has a Rental Potential or For Sharing Being Situated On a Pool Size Inside Corner Lot For Privacy, a Large Sun Room Gives Extra Space To Enjoy With Family and Friends, Some Room Left For Your Own Decor Within Walking Distance To Schools, Transportation, Parks and Plaza. Minutes To Hwy 400, is Minutes to The Airport, and Subway. Nicely Kept, Immaculate, Fantastic Neighbourhood. (id:59911)
RE/MAX Premier Inc.
Bsmt - 7 Rothwell Road
Toronto, Ontario
Welcome To This Newly Renovated Two Bedroom And Two Washroom Bsmt Level Unit, Located In A Quiet Family Friendly Wexford-Maryvale Community! Open Concept Kitchen Connected With Living And Dining Room; Hardwood Floor And Pot Lights Throughout; Spacious Rooms And All With Windows; Rarely Find Two Washrooms And Both With Shower. Ensuite Washroom For Master Bedroom; Shared Access To The Backyard & Driveway. Close To Schools, Groceries, Restaurants, Public Transit, Highway 401, D.V.P. & Much More! (id:59911)
Right At Home Realty
6406 - 14 York Street
Toronto, Ontario
Welcome to ICE Condo 2 at York Centre, an inspired luxury residence combining urban living with waterfront tranquility. This rare 64th-floor unit offers 677 square feet of thoughtfully designed space featuring a premium 1+1 layout, easily convertible into a functional two-bedroom setup. Perched high above the city, the unit showcases breathtaking panoramic views of the Toronto skyline and mesmerizing city lights at night. Finished with hardwood flooring throughout, this unit includes one parking space and one locker for added convenience. Enjoy soaring 9-foot ceilings, floor-to-ceiling windows, and unobstructed west-facing views of the CN Tower and downtown core. The modern kitchen is equipped with high-end finishes, perfectly suited for contemporary lifestyles. Direct PATH access connects you effortlessly to Union Station, Rogers Centre, and other downtown landmarks. Exceptional amenities include a fitness centre, indoor pool, sauna, party room, and 24-hour concierge service. An outstanding opportunity to experience elevated living in one of Torontos most iconic developments. (id:59911)
Best Union Realty Inc.
706 - 40 Scollard Street
Toronto, Ontario
Prime Yorkville! Luxury boutique building located across from Four Seasons. Totally renovated suite in a quiet location in building. Parking and outside apt. locker included. 24-hour concierge, excellent recreational facilities include gym, squash and racquet court. Steps to the subway, upscale shops and restaurants. (id:59911)
Sotheby's International Realty Canada
#106 - 2175 Sheppard Avenue E
Toronto, Ontario
Ground Floor South East Corner Unit! 2078 sqft SE, Just renovated 2 years ago, Can be used as medical and any other professional office. No daycare and food related business. Newly renovated office, Front desk, Board room and 9 different size offices and Small kitchen, very practical layout. Just move in and do your business. Nice clean building. closed to Hwy 404 and 401. Don Mills Subway. Scotia Bank in the same building with many other amenities in surrounding area. TTC at doorstep. Ample free parking around the building. (id:59911)
Aimhome Realty Inc.
Pcl 18 N/a Street
Huron-Kinloss, Ontario
Lake Area location in the serene lakeside community of Point Clark! Wooded 2.589 acre property within walking distance to Lake Huron, Marina, pristine beaches and recreational opportunities. Lion's Park and tennis courts abut west side of property. Currently no direct access. (id:59911)
K.j. Talbot Realty Incorporated











