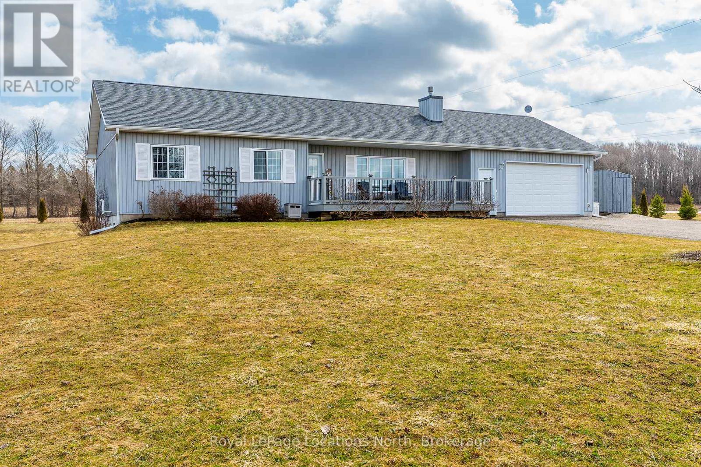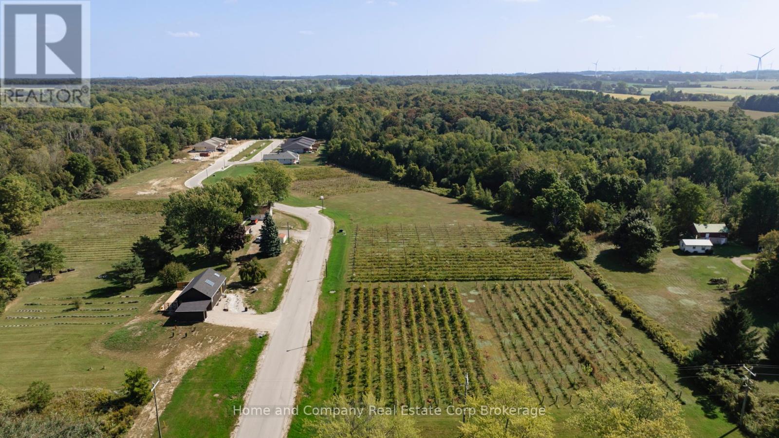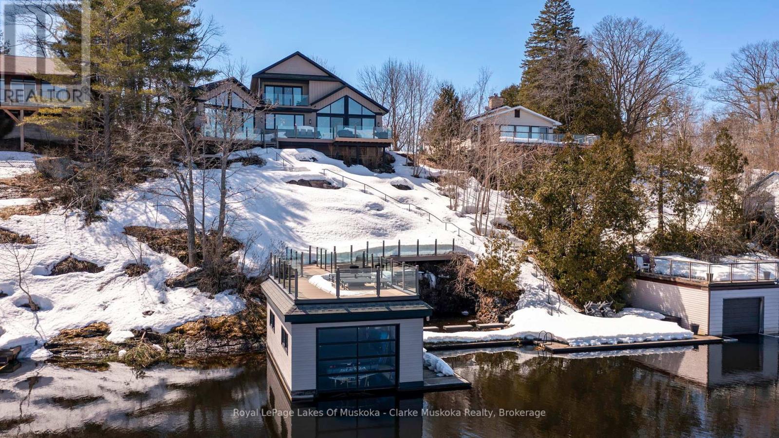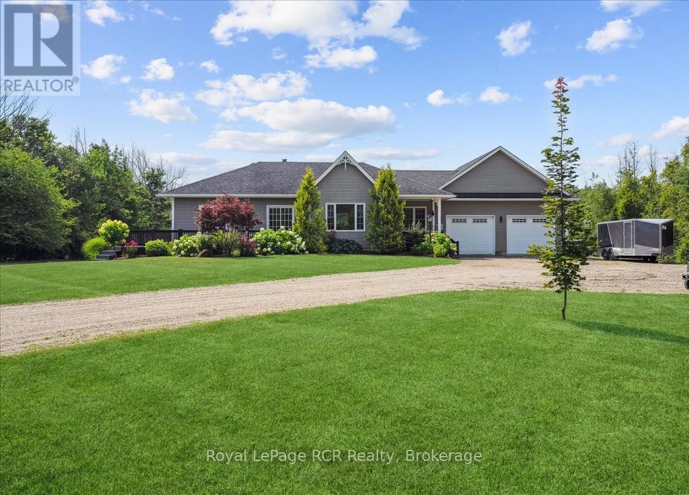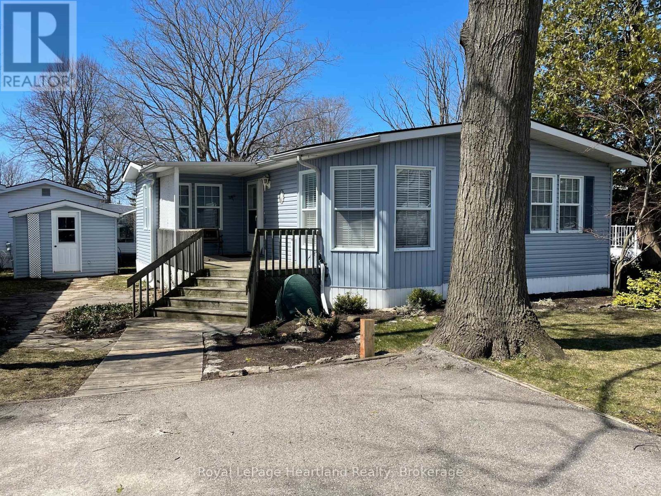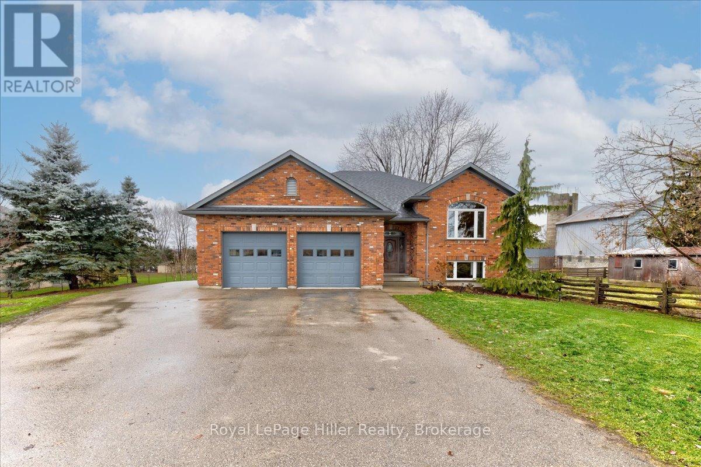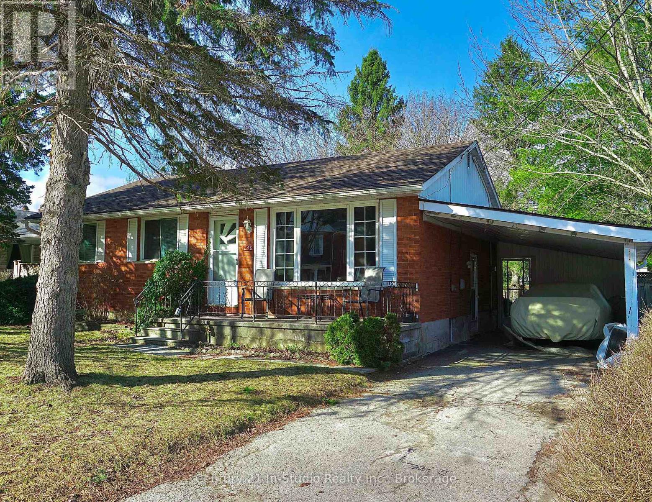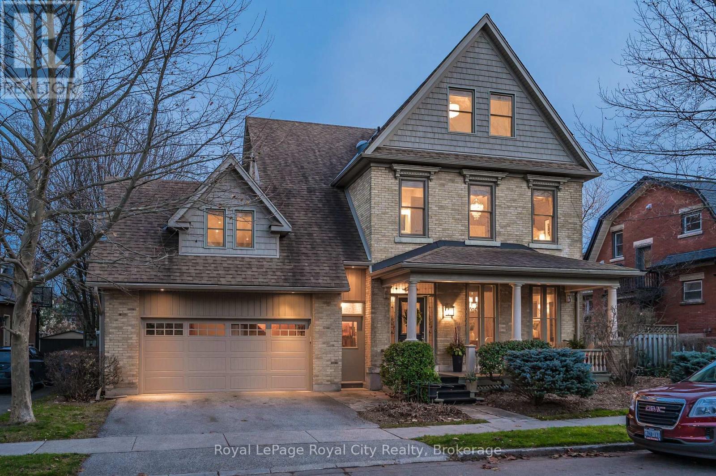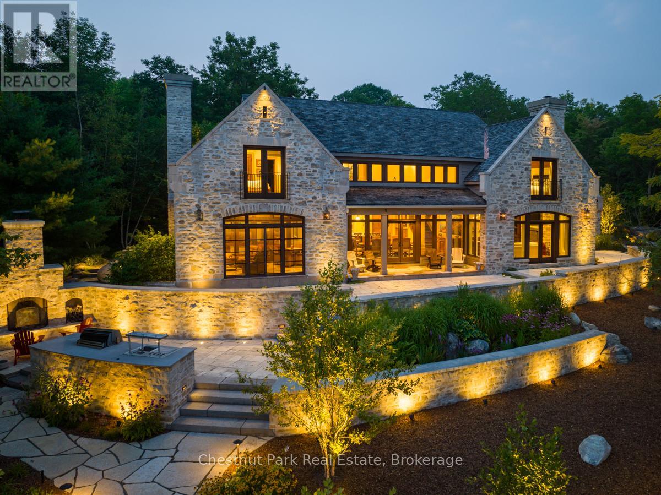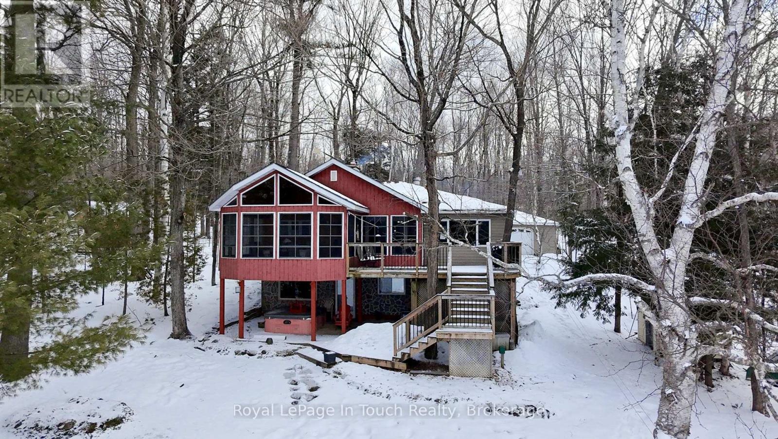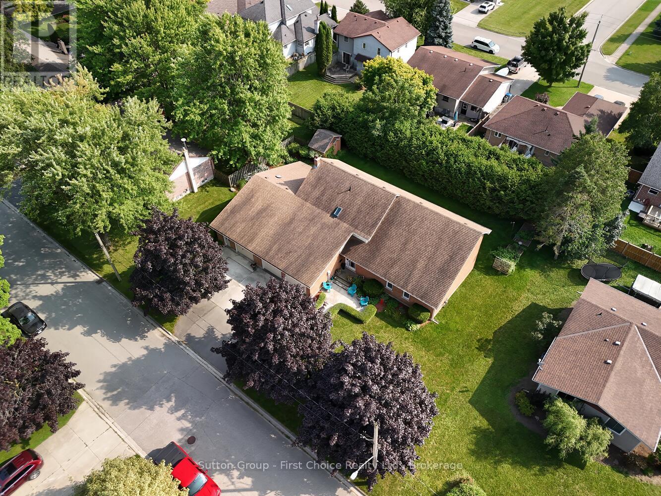105 Inkerman Street
Grey Highlands, Ontario
Welcome to 105 Inkerman Street in Flesherton. Sitting on a large 163 X 280 foot lot (1.02 acres), this Guildcrest Bungalow (built in 2017) features an open concept main floor with hardwood flooring, crown moulding, modern finishes and a beautiful kitchen with quartz counters, eat-in island and walk-out to your back deck. You will find two spacious bedrooms on the main floor with the Primary bedroom featuring a 3pc ensuite and lots of closet space! As an added bonus, don't forget the main floor laundry and separate 4pc bath. Downstairs, you will notice the basement has been partially finished with drywall already having been installed on the walls and a 2pc bath complete. This bright open space allows you to finish it the way you'd like and also provides it's own access to the insulated double car garage. The home features 36" doors, lower light fixtures and a ramp to inside from the garage making everything accessible. The large driveway has parking for 8-10 vehicles and the 1 acre property lets the kids/grandkids play! The property also features a drilled well, septic was pumped in 2017, large propane tank as a rental ($79/annually), a Generator and the home is roughed in for Central Vac. A great location offering many activities with a close proximity to Lake Eugenia, Beaver Ski Club, Eugenia Falls, the Bruce Trail and snowmobiling trails. (id:59911)
Royal LePage Locations North
60 Deer Ridge Lane W
Bluewater, Ontario
The Chase at Deer Ridge is a picturesque residential community, currently nestled amongst mature vineyards and the surrounding wooded area in the south east portion of Bayfield, a quintessential Ontario Village at the shores of Lake Huron. There will be a total of 23 dwellings, which includes 13 beautiful Bungalow Townhomes (currently under construction), and 9 detached Bungalow homes (Lot 9 Under construction) to be built by Larry Otten Contracting . The detached Bungalow on Lot 3 will be approx. 1,630 sq. ft. on the main level to include a primary bedroom with 5pc ensuite, spacious guest bedroom, open concept living/dining/kitchen area, which includes a spacious kitchen island for entertaining, walk-out to lovely covered porch, plus a 2pc bathroom, laundry and double car garage. Standard upgrades are included: Paved double drive, sodded lot, central air, 2 stage gas furnace, HVAC system, belt driven garage door opener, water softener, and water heater. The (optional) finished basement, will include a 4pc Bath, Rec-room and Bedroom with Closet, at an additional cost of $60K. Please see the attached supplemental documents of House Plans and Lot Plan. (id:59911)
Home And Company Real Estate Corp Brokerage
305 Wapaska Crescent
Gravenhurst, Ontario
Experience the best of lakeside living on beautiful Lake Muskoka with this fully furnished waterfront retreat. Featuring 5 bedrooms and 5 bathrooms, 80 feet of frontage, and desirable northeast exposure, this property offers stunning sunrise views over the water. Enjoy easy access to the lake with your own single-slip boathouse, perfect for boating and water activities, offering endless opportunities for exploration, recreation, and scenic cruising on the big 3. Designed for entertaining, this home includes a convenient bar kitchen just off the main kitchen, providing extra space for hosting family and friends. Conveniently located just minutes from the amenities of Gravenhurst and only 2 hours from Toronto, this property is ideal for weekend getaways or year-round living. Nearby golf courses and hiking trails offer endless outdoor adventure. Don't miss your chance to own a fully furnished piece of Muskoka paradise with access to the best the region has to offer! (id:59911)
Royal LePage Lakes Of Muskoka - Clarke Muskoka Realty
171 Pleasantview Road
South Bruce Peninsula, Ontario
Welcome to this beautifully maintained home, set on a almost 2-acre property just west of Allenford. Step inside to a warm and inviting open-concept layout, where the kitchen, dining, and living room flow together seamlessly, perfect for everyday living and entertaining. A bright office near the front entrance offers a versatile space that could easily serve as a sitting room or hobby area. You'll find four comfortable bedrooms, two full bathrooms, and a third bathroom roughed-in in the basement, ready for your finishing touches. With laundry conveniently located on the main level, the home offers the ease of main floor living. Whether you're relaxing in the spacious living areas or entertaining guests in the walkout basement or on the front deck, you'll appreciate the peaceful, private views that surround the home. A garden area is ready and waiting for you to make your own, ideal for growing your favourite veggies, fruits or flowers! The insulated, heated garage and two additional sheds provide plenty of storage for all your needs. Situated ideally just 15 minutes from Sauble Beach, 25 minutes from Owen Sound and 45 minutes to Bruce Power. A perfect spot to enjoy everything Grey Bruce has to offer! (id:59911)
Royal LePage Rcr Realty
65 Cherokee Lane
Ashfield-Colborne-Wawanosh, Ontario
Look what has come on the market! A spacious 2+ bedroom, 2 bathroom year round Northlander home is now being offered for sale at 65 Cherokee Lane in the desirable and highly sought after land lease adult lifestyle lakefront community known as Meneset on the Lake. This well maintained, super functional interior floor plan consists of an open concept kitchen with loads of cabinetry, dining room with space for a sideboard and cozy yet elegant living room with a natural gas fireplace. Privacy is ensured at the back of the home where you will find the primary bedroom with lots of closet space and a 3 piece ensuite bathroom. Guests may enjoy their own space with the main 4 piece bathroom and bedroom footsteps apart. The new Buyer will enjoy the additional sitting room or could easily be used as a 3rd bedroom with backyard access. Take note of all the storage space across from the hallway laundry closet, water softener (rented) and owned hot water heater. The home is heated with a new forced air natural gas furnace and central air conditioning (2021). In 2015 all carpet was replaced throughout, new shingles/roof, new water heater purchased and pipes under the home have been insulated. Exterior features include a double paved driveway, beautiful mature lot, partially covered front entrance deck and private garden/patio area with a shed to store off season items or make into your workshop. This is the perfect home for Buyers wanting lots of living space, lakeside living and close to the Town of Goderich. Meneset on the Lake is a lifestyle community with an active clubhouse, drive down immaculate beach, paved streets, garden plots and outdoor storage. When lifestyle, simplicity and an incredible private drive-able beach are your goals, consider this home as your next purchase! (id:59911)
Royal LePage Heartland Realty
75 Thames Road E
St. Marys, Ontario
Welcome to 75 Thames Road, St. Marys a stunning raised bungalow that perfectly blends space, style, and functionality. Originally built in 2012, and set on an expansive 89.99 ft x 301.18 ft lot, offers 2,646 sq. ft. of beautifully finished living space. With ample room for living and incredible workshop potential, this property truly stands out. The main floor features 1,421 sq. ft. of bright, open-concept living space, complemented by 9-foot ceilings that enhance the homes airy feel. These ceilings extend into the fully finished 1,225 sq. ft. basement, offering flexibility for a family room, gym, or office. The home includes three bedrooms, three bathrooms including a primary ensuite and main floor laundry for ultimate convenience. In-floor hydronic heating on both levels and in the attached 587 sq. ft. garage ensures warmth and comfort year-round.Outside, a massive paved laneway leads to an impressive detached shop at the rear of the property. This fully finished, heated 1,084 sq. ft. two-car garage is a standout feature, with cedar-panelled interiors, PVC ceilings, and ample storage space. Perfect for hobbyists or professionals, this shop offers endless possibilities. Combined with the attached two-car garage, this property has exceptional functionality and storage.The expansive lot provides endless opportunities for outdoor enjoyment, whether for gardening, entertaining, or relaxation. Behind the shop, a poured concrete pad awaits your creative ideas whether for a sports court, extra storage, or a custom outdoor setup. Mature trees along the lot create a serene, private backdrop. For pet owners, the recently installed invisible fencing offers a secure area for pets to roam freely. Located just on the outskirts of town, 75 Thames Road offers thoughtful design, modern comforts, and unmatched workshop potential, this home is ready to welcome its new owners. Dont miss your chance to make it yours schedule a showing with your Realtor today! (id:59911)
Royal LePage Hiller Realty
240 7th Avenue E
Owen Sound, Ontario
Check out this charming brick bungalow in a prime east side location, close to parks and the Bruce Trail. A conveniently located patio door makes for easy access onto the back deck. The large living room window provides excellent lighting. This home has 3 bedrooms on the main floor, and one in the basement. A nice size yard. A full size rec room with many possibilities, perhaps a games room, theater room, or an in-law suite? Recent updates include a brand new roof December 2024, Central Air 2023, new flooring throughout home. A must see! (id:59911)
Century 21 In-Studio Realty Inc.
42 Liverpool Street
Guelph, Ontario
Discover timeless charm in this exquisite century home, perfectly situated on a tranquil street just steps from downtown. With over 4,500 square feet of above-ground living space, this residence offers a harmonious blend of historic character and contemporary amenities. Generous Accommodations: With 6 bedrooms and 3.5 baths, this home provides ample space for family and guests. Spacious Living: Enjoy the grandeur ceilings on all three levels, complemented by 12-inch baseboards that echo the homes historic charm. Elegant Fireplace: Cozy up by the wood fireplace, a classic feature that adds warmth and character to the living area. Private Outdoor Oasis: Step into a beautifully manicured backyard, featuring a sparkling pool and ample space for entertaining. This private retreat is perfect for hosting gatherings or simply unwinding in style. Modern Amenities: Experience the best of both worlds with modern updates that seamlessly blend with the homes historic features. Convenient Parking: A spacious 2-car garage ensures ample parking and storage. Dont miss this rare opportunity to own a piece of history with all the comforts of modern living. Schedule your private tour today and fall in love with your new home! (id:59911)
Royal LePage Royal City Realty
7 Bass Road
Northern Bruce Peninsula, Ontario
If you enjoy seclusion, this island property just might be the right fit for you! This three plus acre island with a three season cottage, equipped with hydro, septic and a drilled well. Enjoy the views of Lake Huron from the deck or the upstairs balcony. Cottage is a storey and a half, with an open concept living/dining/kitchen. There is a woodstove in the living area; two piece bathroom on the main floor. The second level has three bedrooms, a four piece bathroom and a bonus room with a walkout to small balcony. Large wrap around deck, great for enjoying the views, having your morning beverage, or an evening meal. Exterior is board and batten, roof is metal. Choose any spot on the island to relax, fish, go for a swim, a boat ride or sun on the deck! Excellent recreational property and rare opportunity to own your waterfront island! Taxes:$2517.18. (id:59911)
RE/MAX Grey Bruce Realty Inc.
3 - 4805 Highway 169 W
Georgian Bay, Ontario
Looking for the ultimate in privacy, luxury and elegance with world class amenities at your back door? This rarest of offerings will not only meet, but surpass those expectations. With gated access through a world class private golf course you arrive at your destination situated on a private members only Lake in the heart of Muskoka. This stunning property features 530 feet of natural shoreline and over 9 acres of mature forested landscaping with expansive sunset vistas on Cassidy Lake. Quality and craftsmanship are evident throughout the 6 plus bedroom Lakehouse. Beautiful perennial gardens and granite outcroppings lead to the main entrance. The stunning rubble stone structure offers tranquil lake views through expansive windows and capture the exquisite surrounds. Extensive stone patios, outdoor kitchen with stone fireplace and additionally a lakeside stone firepit along with four slip dock, complete with hydraulic lifts , will provide for hours of outdoor living. Extensive night sky friendly lightscaping illuminate this magnificent home. Chefs kitchen and large pantry will be well suited to entertaining. The main floor features two wood burning stone fireplaces, one in the Great room, the other in the family room which bookend the central kitchen and dining area. For late night gatherings the screened Muskoka Room will extend you outdoor summer evening. Main floor primary bedroom with spa like en-suite with five guest bedrooms on the second floor. Additionally the coach house can accommodate two additional guest bedrooms complete with private living space and large second floor deck with lake views. The garage/coach house will provide ample space for six vehicles, or any toys you might have. Adjacent golf cart port with charger will keep you at the ready for a quick game at the renowned and exclusive Oviinbyrd Golf Club. (id:59911)
Chestnut Park Real Estate
476 Hungry Bay Road E
Georgian Bay, Ontario
Beautiful 3-Bedroom, 2-Bathroom 4-Season Lake House with Finished Walk-Out Basement. Welcome to this stunning 3-bedroom, 2-bathroom lake house, nestled in a peaceful bay offering tranquility and year-round comfort. Perfect for both full-time living or a seasonal retreat, this home boasts a fully finished walk-out basement complete with a second kitchen, making it ideal for extended family stays, guests, or even potential rental opportunities. The main floor features a spacious and bright living area, highlighted by large windows that provide picturesque views of the lake. The open-concept design is perfect for entertaining, with a cozy woodstove and a beautiful Muskoka Room that offers a serene space to enjoy the surrounding nature. The fully-equipped kitchen provides ample counter space, while the master suite and two additional bedrooms ensure plenty of room for family and friends.The basement is a true bonus, offering a fully functional second kitchen and additional living space with a walkout to a lower-level deck. perfect for relaxing or outdoor dining. Additional features include a well water system, an automatic generator for peace of mind, and a detached garage with extra storage. A shed by the lake provides a convenient place for water gear, and a boat launch allows easy access to the water for boating and other water activities. This property combines all the elements for the ultimate lakeside lifestyle, comfort, convenience, and natural beauty. Don't miss your chance to own this exceptional lake house. (id:59911)
Royal LePage In Touch Realty
40 Albert Street
West Perth, Ontario
This charming 4-bedroom family home is nestled on a quiet street in Mitchell. The spacious main floor boasts a vaulted ceiling living room with a Baby Grand Piano, a well-appointed kitchen with a pantry, and a dining area stretching across the back of the house. Enjoy cozy evenings in the sunken family room with a wood-burning fireplace, or entertain guests in the rec room featuring a hot tub and bar. The main floor also includes a full bathroom, a convenient laundry area, and access to the oversized 3-car garage. Upstairs, you'll find four generously sized bedrooms with ample closet space and a 4-piece bathroom. The basement offers an open space, perfect for an additional recreation room. One of the garage bays includes a heated workshop, ideal for hobbies or projects. Outside, the back deck overlooks a private backyard, and the spacious driveway provides plenty of parking. Built in 1985 and lovingly maintained by its original owners, this home is ready for the next family to create lasting memories. Enjoy the summer staying cool with the newly installed air conditioning unit. (id:59911)
Sutton Group - First Choice Realty Ltd.
