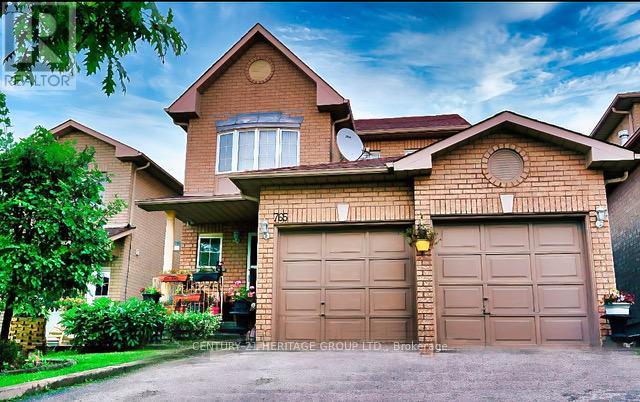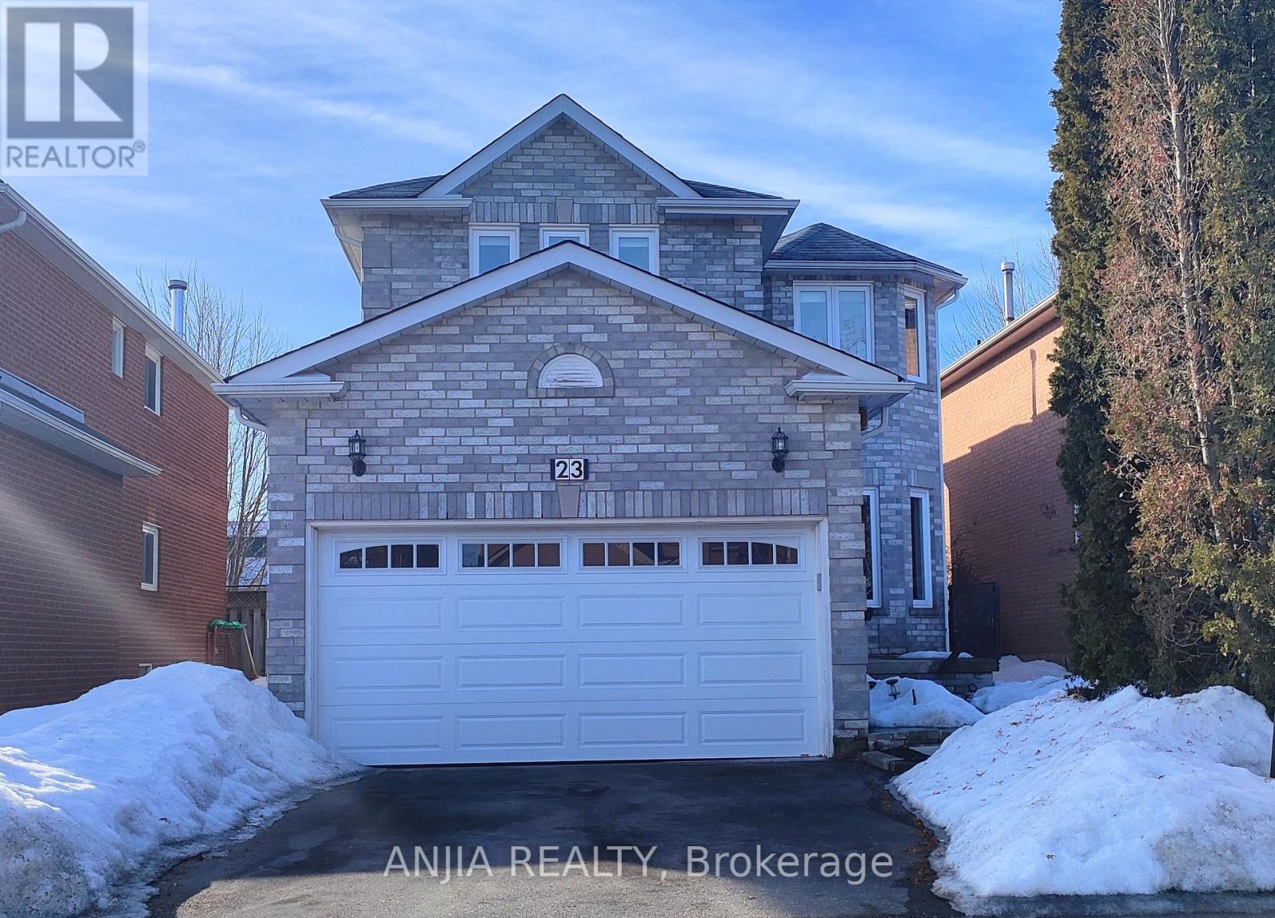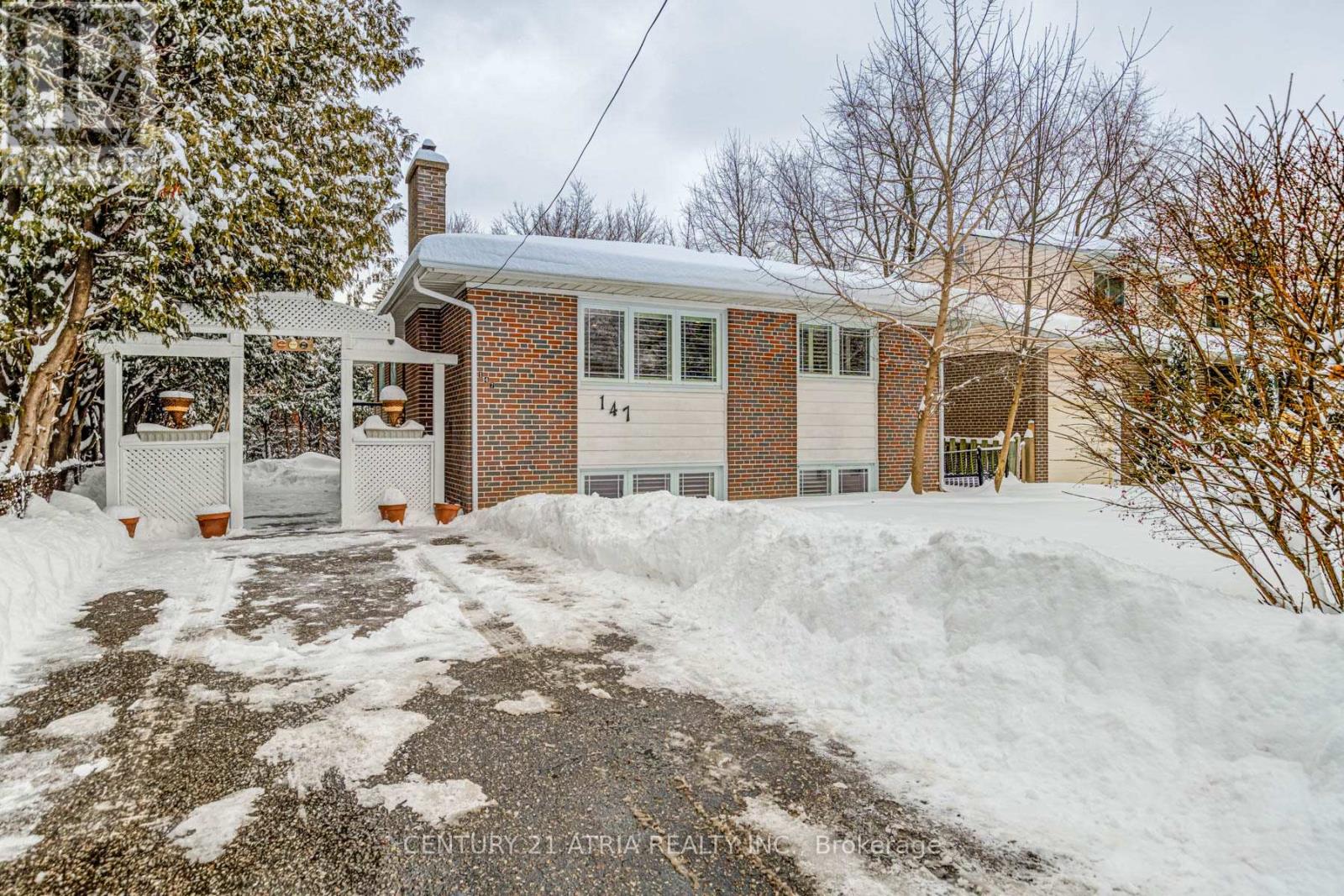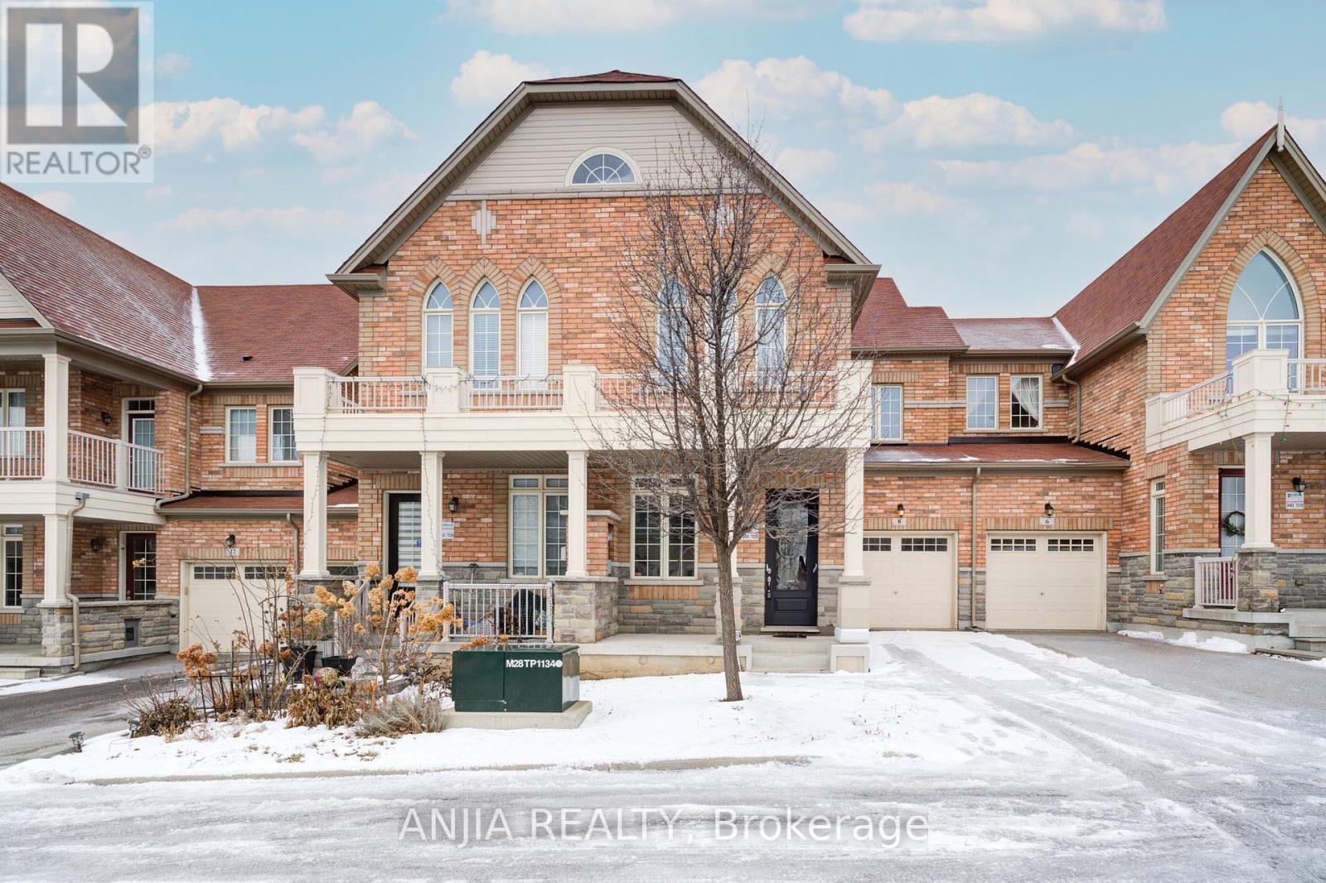765 Dillman Avenue
Newmarket, Ontario
Stunning 4+2 Bedroom Detached House in Sought-After Stonehaven Estates-Newmarket * With Separate Entrance, (2) Kitchen(s), (3) Fridges and (1) Freezer. Beautiful Main Eat-In Kitchen w/Bright Layout W/O To Patio, With Stainless Steel Appliances & Gas Range * And a Cozy Family Room w/Tons of Natural Light & Gas Fireplace *Spacious Open-Concept Dining & Living Room-Perfect for Entertaining* Large Primary Bedroom w W/I Closet and 5 Pc Spa-Like Ensuite w/Glass Enclosed Shower, With a Corner Soak Tub, Gleaming Hardwood Floors Thru-out, Oak Staircase With Skylight, & Pot-Lights on Main * Separate side Entrance From Basement (Ready for Extra Income), includes Large Rec Room, Large 5th & 6TH Bedroom*& A Kitchen With A Separate Washer & Dryer And A Full Bath, Brand New Furnace, Beautiful Front and Back Garden, Interlocking Front & Side Entrance, Steps to High-Ranked School(s), Parks, Shopping, Restaurant, & all Amenities * Minutes to Hwys, GO Train, Public transit, Fairy Lake, Hospital & Shopping & More! (id:54662)
Century 21 Heritage Group Ltd.
87 Boiton Street
Richmond Hill, Ontario
Stunning 2.5-year-new freehold corner townhouse in Richmond Hill with nearly $100K in upgrades! This 4+1 bedroom, 2,150 sqft home offers a flexible 5-bedroom layout, oversized picture windows, and south-facing exposure for all-day natural light. The modern kitchen features a waterfall island and pot lights, while the upgraded bathrooms boast frameless glass showers. The interlocked driveway allows for 4-car parking, adding to the home's convenience. Located in the fast-growing Rural Richmond Hill, this home is just minutes from HWY 404 & 407, Costco, banks, Home Depot, and top-rated schoolsensuring everything you need is at your doorstep. A rare opportunity with ample space, contemporary finishes, and a prime locationdont miss out! (id:54662)
Hc Realty Group Inc.
152 Grenadier Crescent
Vaughan, Ontario
This elegant detached home in an upscale Thornhill neighborhood exudes luxury & sophistication.As you step inside, you're greeted by a grand Scarlett O'Hara staircase, a stunning focal point that sets the tone for the rest of the home.High ceilings & large windows flood the space with natural light, enhancing the feeling of openness. The Spacious living & dining areas are perfect for entertaining, featuring gleaming hardwood floors, intricate crown moldings, & designer lighting. A gourmet kitchen boasts top-of-the-line appliances, custom cabinetry, & a large centre island, ideal for family gatherings. Upstairs, generously sized bedrooms offer comfort & privacy,with the primary suite featuring a spa-like ensuite & a walk-in closet. The lower level provides additional living space, perfect for a home theatre, gym, or recreation area. Outside, a beautifully landscaped backyard offers a serene retreat with a stone patio & lush greenery.This home is a perfect blend of timeless elegance & modern convenience in one of Thornhill's most prestigious communities. Roof 2012, Windows 2022, Furnace 2023 (id:54662)
RE/MAX Hallmark Realty Ltd.
8 Stotts Crescent
Markham, Ontario
Lucky #8 - Immaculately Well-Maintained Semi-Detached House With 4 Bed 3 Bath In High Demand Wismer. A Quiet Family Street. Approx. 2,000 SqFt Home Located In Demand Area Of Markham. Smooth Ceiling @ Main Fl With Very Functional Open Concept Layout. Hardwood Fl Thru-out Main & 2nd Fl. An Elegant Wood Staircase, And Pot Lights For A Modern Touch. The Spacious Layout Includes A Separate Family Room With A Cozy Fireplace, A Guest Seating Room, And A Dining Nook Perfect For Family Gatherings. The Custom Renovated Kitchen Boasts All-White Cabinets, Gold Accents, Marble Countertops, And A Large Island Ideal For Meal Prep And Entertaining. The Newly Renovated Bathrooms Are A True Highlight, Featuring Defogging LED Mirrors, Luxurious Marbled Tiled Floors, And Showerheads With Precise Temperature Control Offering A Spa-Like Retreat In Your Own Home. Upstairs, The Bedrooms Have Been Updated With Modern Light Fixtures For A Fresh, Contemporary Feel. The Backyard Offers A Custom Built Wooden Large Deck, Perfect For Summer Enjoyment And Entertaining. Located Steps From Top-Rated Schools Donald Cousens Public School And Bur Oak Secondary, Daycare, Parks, GO Train, Transit, Restaurants, Banks, Medical Clinic And More. Close To All Amenities Including Renowned Schools, Go Transit, TTC, York Region Transit, Shopping And Restaurants. The Convenience Can't Be Beat. This Home Is Perfect For Any Family Looking For Comfort And Style. Don't Miss Out On The Opportunity To Make This House Your Dream Home! A Must See!!! (id:54662)
Anjia Realty
94 Barnwood Drive
Richmond Hill, Ontario
Amazing 4+1 Bdrm + 4 Washrm Detached Home W/Main Entrance Facing South In High Demand Richmond Hill Oak Ridge Lake Wilcox Community. Right Beside Oak Ridges Corridor Conservation Reserve W/Hiking Trail Directly Frm Barnwood Drive To Lake Wilcox Park. Walk Distance (700m) To Bond Lake Public School. Close To Oak Ridge Community Center, Gormley Go Station and Costco. $$ Upgrades W/Designer Touches Thru-Out Including Brand New Modern Light Fixtures Thru-Out (2025), Freshly Painted All Bdrms On 2nd Flr (2025), Brand New SAMSUNG Range Oven (2025), New Heat Pump (2023), New Hot Water Tank (2022), New Roofing (2019), Upgraded Aluminum Exterior Siding For South Window/Porch (2016). Gleaming Hdwd, LED Pot Lights & Build-In Ceiling Speakers Thru Main Flr. A Chef's Dreaming Kitchen W/ S/S Appls, Granite C-Tops, Cust Brkfst Bar W/O To Huge Wood Deck & Garden Shed (As-Is). Professionally Landscaped Front Yard and Matured Trees Surrounded Backyard For Privacy. Professionally Designed Finished Bsmt W/ LED Pot Lights Thru out Plus Surrounding Snd Spkrs Setup For Home Theater At Lrg Rec Rm & Wet Bar With Refrigerator (As-Is) & Build-In Shelving And Closet. (id:54662)
Real One Realty Inc.
23 Springer Drive
Richmond Hill, Ontario
A Beautiful Home In Sought After West Brook Community, Upgraded Kitchen, W/ Granite Counter Top, Appliances, Light Fixtures, Stairs, Flrs, Windows & Much More. Steps To Parks And Top Ranked Schools. 2 Bedrooms In Bsmt. (id:54662)
Anjia Realty
147 Chassie Court
Richmond Hill, Ontario
Welcome to this immaculate raised bungalow in the sought-after Mill Pond area, just a 2-minute walk to the pond. Situated on a private cul-de-sac, this 3+2 bedroom, 2-bathroom home features an open-concept main floor with hardwood floors, a renovated kitchen (2021), and a newly updated bathroom. The basement, with a separate entrance, includes a full kitchen and separate laundry, offering additional living space. Recent upgrades include a new furnace and heat pumps (2024), a tankless water heater (2024), updated attic insulation (2023), and new tiles in the kitchen, foyer, and bathroom. Enjoy the cozy and spacious patio, perfect for relaxing and entertaining. Located in a safe neighborhood, this home offers easy access to Mill Ponds walking trails, great schools, shops, downtown Richmond Hill, and nearby transit. Extras: Heat type is heat pump but also has a furnace 2nd laundry in bsm (id:54662)
Century 21 Atria Realty Inc.
66 Sam Davis Court
Whitchurch-Stouffville, Ontario
Discover this magnificent mansion nestled on a generous 130 x 325 ft over 1-acre pie-shaped lot, on the serene location at the end of quiet cul-de-sac * 6,739 sqft plus unfinished basement * back on green * this amazing sun-lit open concept 6 years new estate offering 6 spacious bedrooms including 1 main floor nanny suite * each bedrooms featuring private ensuite bathrooms & large closets * 11 ft ceilings on main, 10 ft on 2nd & 9 ft in the basement * built with exceptional imported materials & superior craftsmanship * elegant hardwood floors, detailed crown molding, pot lights & crystal chandeliers, high-quality upgraded marble, and a high-end gourmet kitchen makes this house truly special * impressive 20 ft open to above family room overlooking the huge backyard & the trees behind * endless landscaping & entertainment possibilities * 4 1/2 garage parking & extra 12 parking space on newly professional internocking driveway * located in a highly rated school district * Unionville HS for(art) & Dr. G.W. Williams SS(IB) * extra large septic tank can support large family * indoor sprinkler system * minutes to highway & shoppings * this home epitomizes luxury living & promises a matchless experience for any fine home enthusiast. (id:54662)
Forest Hill Real Estate Inc.
RE/MAX Realtron Realty Inc.
321 Blue Grass Boulevard
Richmond Hill, Ontario
Welcome to this fully renovated, all-brick semi-detached home in the heart of Richmond Hill. The open-concept living and dining area flows seamlessly into a private backyard with interlock, perfect for outdoor relaxation. The oversized garage with loft storage is ideal for a handymans workshop. Enjoy a fully finished basement with a separate entrance, offering additional living space and potential rental income. Located in a top-rated school district, including Crosby Heights P.S., Bayview Secondary (LB), O.L.H.C., and Jean Vanier, and close to all amenities. This home is also conveniently located near public transportation and the GO station for easy commuting. This home offers an exceptional opportunity! EXTRA: 2nd laundry in basement. (id:54662)
Century 21 Atria Realty Inc.
8 Petch Crescent
Aurora, Ontario
Welcome to your lucky #8, a breathtaking 4-bedroom family home backing onto a tranquil ravine, complete with a walkout basement. Situated on a quiet street in one of Auroras most coveted neighborhoods, this home offers incredible curb appeal and nearly 4,500 sqft of finished living space. Blending classic elegance with modern luxury, the open-concept main floor is perfect for entertaining, featuring gleaming hardwood floors and an upgraded kitchen with stainless steel appliances, a built-in double oven, and a gas stove. The spacious breakfast area offers stunning views of the lush ravine, ensuring complete privacy and tranquility. A concrete walkway leads from the side of the home to the walkout basement, which includes a bedroom, eat-in kitchen, gas fireplace, and its own separate laundry area. The expansive backyard is ideal for family BBQs and outdoor relaxation, while the walkout deck allows you to fully enjoy the breathtaking natural surroundings. The driveway provides ample parking with space for four vehicles, as there is no sidewalk. This home is truly a must-see schedule your viewing today and step into your dream home! Make sure you see the virtual tour. (id:54662)
Century 21 Heritage Group Ltd.
8 Wagner Drive
Markham, Ontario
Immaculately Well-Maintained Freehold Townhouse With 3 Bed 3 Bath In High Demand Berczy. A Quiet Family Street. Hardwood Fl Thru-out Main & 2nd Floor. 9Ft Smooth Ceiling At Main Floor With Pot Lights. 9Ft Ceiling At 2nd Floor. Upgraded Kitchen With Quartz Countertop & Backsplash. Upgraded All Bathrooms With Quartz Countertop. Large Cozy Family Room And Breakfast Area Can Walk-out To Yard. The Second Floor Offers A Primary Bedroom W/Walk-In Closet & 5pc Ensuite. Unfinished Basement With Large Window. Walking Distance To Top-Ranked Schools (Stonebridge P.S. & Pierre Elliott Trudeau). Close To Markville Mall, Supermarkets, Restaurants, Banks, Public Transit, Go Station & All Amenities. This Home Is Perfect For Any Family Looking For Comfort And Style. Don't Miss Out On The Opportunity To Make This House Your Dream Home! A Must See!!! (id:54662)
Anjia Realty
6 Bunn Court
Aurora, Ontario
Breathtaking Transitional Custom Built 5 Bedroom Home. Brand New, Never Lived In. Located in Aurora's Most Esteemed Location. Exceptional Open Concept Floor Plan W/10 ft Ceilings On The Main Floor, W/ Chef Inspired Modern Kitchen W/ Servery W/ Integrated Appliances, Stone Countertops, 5 Bathrooms, 3 Car Garage Tandem, Walk-Out Basement, Pie Shaped Premium Lot On A Private Tranquil Court With A Breathtaking View. A True Custom Home. Extras: 7 inch Eng. Hardwood Flooring, Over 88 Pot Lights, Walk-out Basement, Stone Countertops, 24x48 Tiles, S/S Appliances W/ Washer & Dryer, Premium Pie Shaped Lot, 9ft Ceilings 2nd Floor & Basement, 2nd Laundry Room, Tarion Warranty, Approx. 4,000 Sq Ft Too Much To List Must Be Seen. (id:54662)
Royal LePage Your Community Realty











