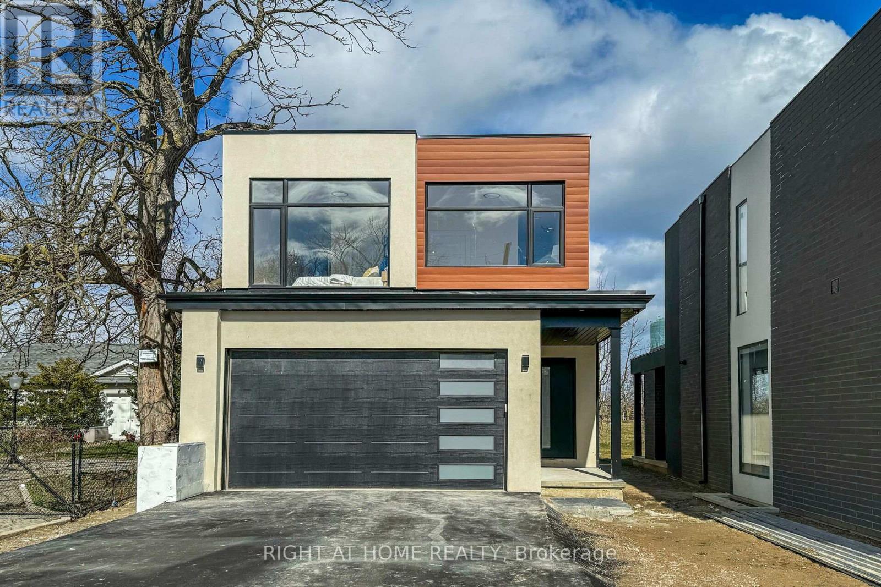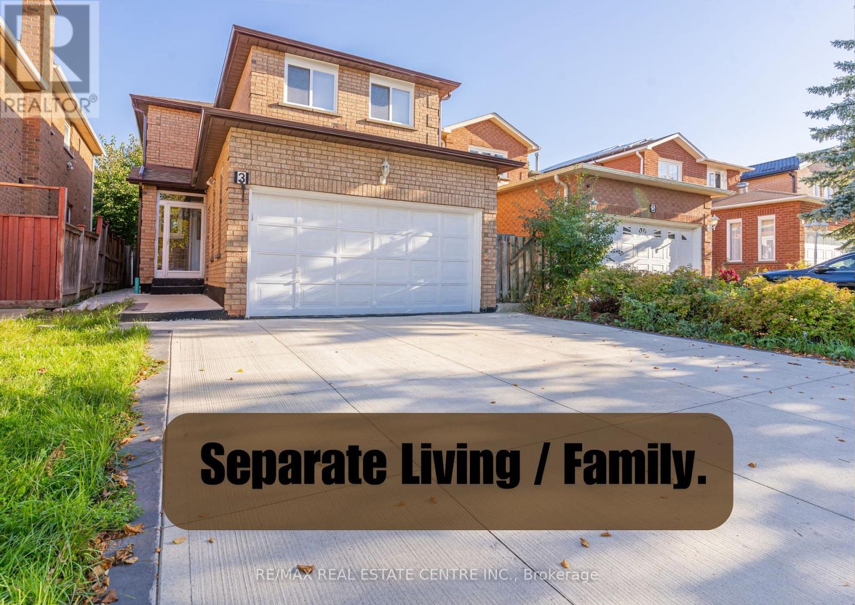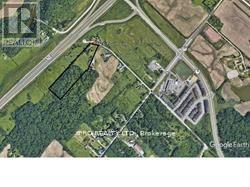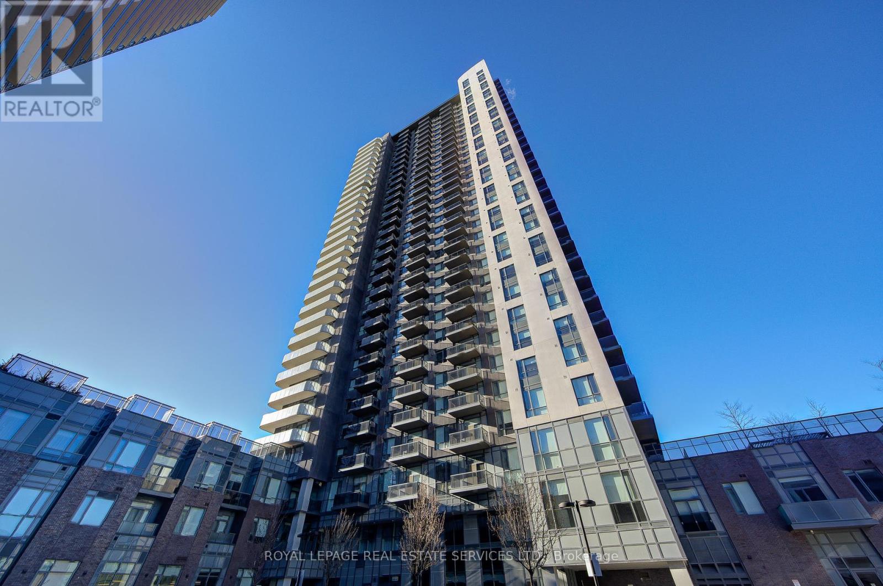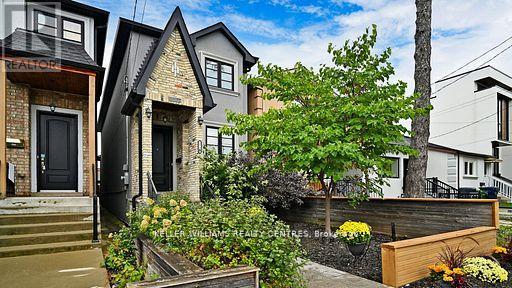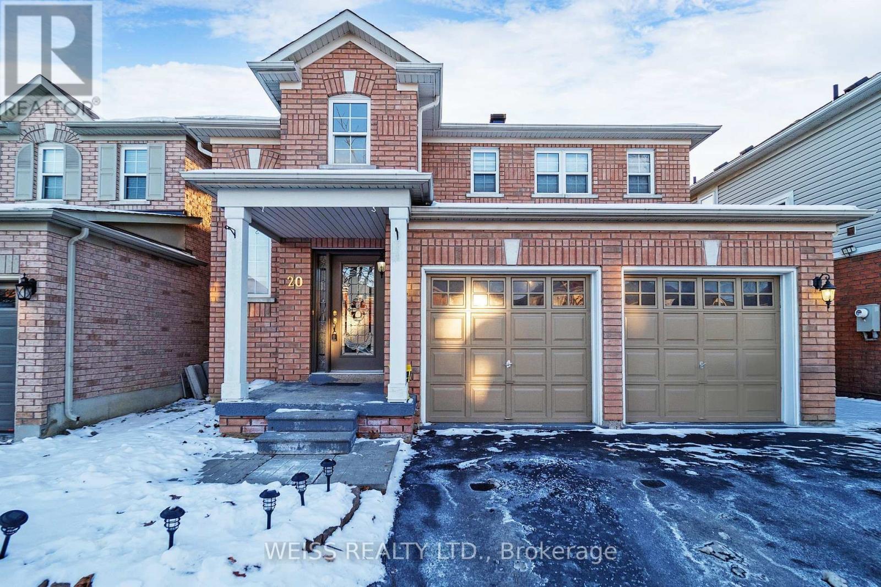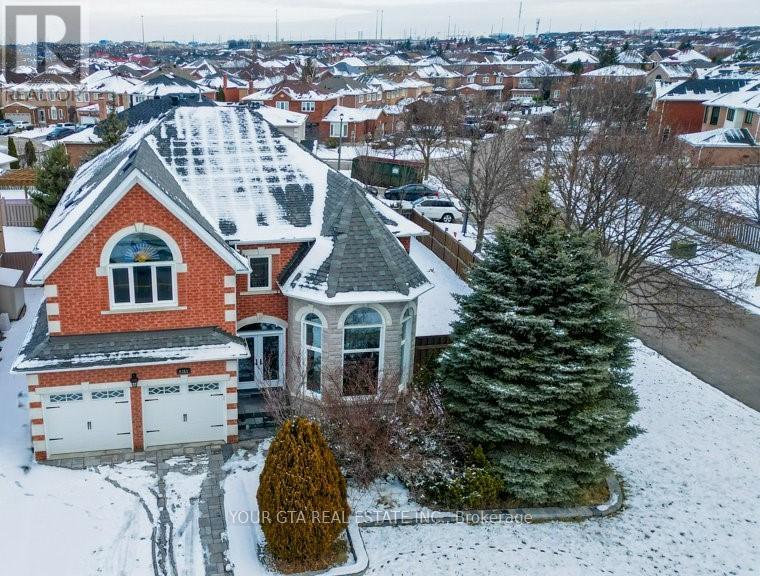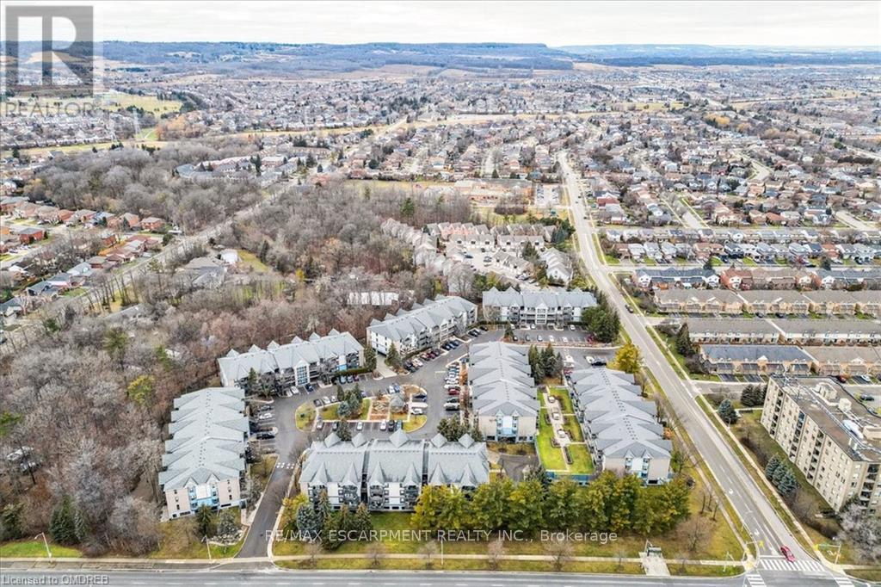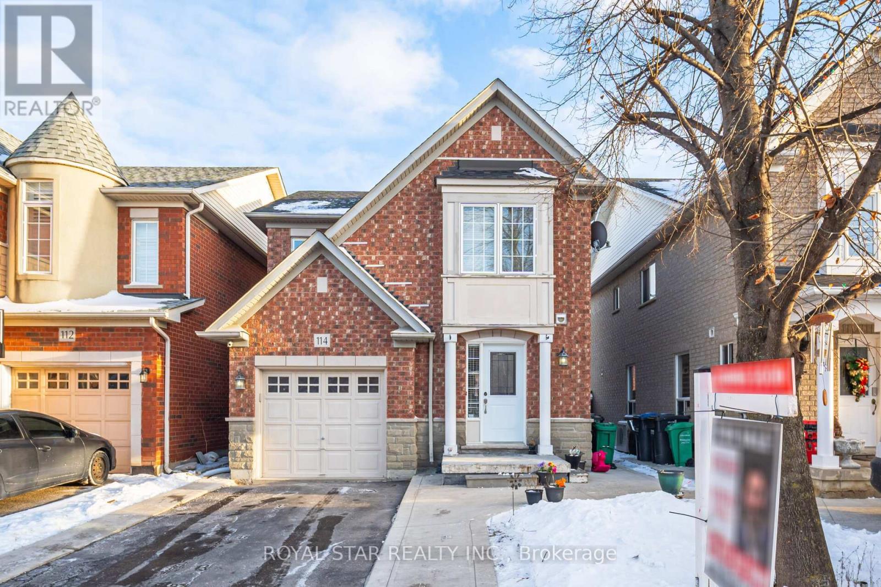818 - 339 Rathburn Road W
Mississauga, Ontario
This modern 1-bedroom, 1-bathroom condo is located in the heart of Mississauga's City Centre. Featuring an open-concept layout, the kitchen comes with a breakfast bar and granite countertops. The spacious master bedroom offers floor-to-ceiling windows, a closet, and an ensuite bathroom. One of the newest buildings in Mississauga, this condo offers stunning panoramic views with private Balcony. It's within walking distance to Square One Shopping Centre and Sheridan College, with easy access to Highways 403 and 401.Enjoy a range of amenities including an indoor pool, gym, tennis court, and games room. The unit is carpet-free and ideal for modern living. Don't miss out on this great opportunity! **EXTRAS** S/S Appliances, all ELF'S & Window coverings (id:54662)
King Realty Inc.
3898 Tufgar Crescent
Burlington, Ontario
Upgraded Alton West family home. 4,052 SF of total finished living space, thoughtfully designed for large families. Outside find concrete walkways & double garage with insulated doors, EV charger & hot water. The light-filled foyer boasts coffered ceilings, crown moulding, Italian tile flooring, and hardwood floors throughout the main level with 8' doors. The spacious dining and living rooms showcase a gas fireplace with separate thermostat & upgraded blower, a custom mantel, feature wall, pot lights, and crown moulding. The high end kitchen with 9' cupboards, SS appliances with wifi connectivity, rare quartz counters, pot filler, USB ports, pantry & separate spice kitchen with induction stove & dedicated hood fan. Double sliding doors lead to the backyard with concrete patio & BBQ gas line. The upper level offers a primary suite with a walk-in closet and luxurious 5-piece ensuite, plus 4 additional bedrooms, each with ensuite privileges. A loft area includes a bonus bedroom, 3-piece bath, and sitting room. The fully finished basement features a legal, permitted suite with separate entry, 2 bedrooms, eat-in kitchen, 3-piece bath, laundry, and income potential of $2,200-2,400/month. Additional upgrades include a 200 AMP electrical panel, whole-house water filtration, Nest thermostat, central vac, smart home tech, and surveillance system. This home is move-in ready with endless modern conveniences! See supplement for more upgrades. (id:54662)
Royal LePage Burloak Real Estate Services
768 Montbeck Crescent
Mississauga, Ontario
Stunning Custom-Built Detached Contemporary Home Nestled In Prestigious Lakeview Community South Of Lakeshore Blvd & Built By Tarion Registered Builder, Mere Steps From Serene Shores Of Lake Ontario Situated Against A Backdrop Of Lush Greenery, This Property Offers A Harmonious Blend Of Modern Design& Natural Beauty. Boasting Soaring 10ft Ceilings On Main & Basement/9ft Ceilings In Upper Level, Say Goodbye To Hassle Of Snow Removal W/The Convenience Of Heated Driveway. Step Inside To Discover An Inviting Open-Concept Main Floor Adorned W/Sleek Quartz Countertops, A Stylish Stove Top& State-Of-The-Art Jenn-Air S/S Appliances. The Upper Level Beckons W/Master Bedroom Retreat Featuring A Private Balcony Overlooking The Tranquil Green Space, Complemented By A Lavish 5-Piece En-Suite Bathroom Complete W/A Rejuvenating Soak-In Tub. Every Bedroom Boasts Its Own Walk-In Closet, Access To Bathroom &Expansive Windows That Flood Space W/Natural Light. **EXTRAS** Descend To Finished Basement, Where Entertainment Awaits W Wet Bar Separate Walk-Up Entrance, Ideal For Hosting Gatherings This Exceptional Property Offering Both Comfort And Sophistication In A Picturesque Lakeside Setting (id:54662)
Right At Home Realty
1009 - 4 Elsinore Path
Toronto, Ontario
Perfect for young family or couple. spacious 1-bedroom, 1-bathroom condo by Prestigious Daniels Builder, open-concept layout filled with natural light and stunning views of the park and lake. New premium vinyl flooring, you'll love the convenience of an Ensuite laundry room. 1 Parking Spot-Owned & also offers electric vehicle charging in visitor parking , a playground right outside, 24/7 public transit. You're just minutes away from the Mimico GO Station, Islington TTC, and quick access to theQEW. High Park is only 5 minutes away, and Downtown Toronto is just 10 minutes. With its vibrant community feel and unbeatable location near Humber College Lakeshore Campus, this condo is a true gem. Don't miss the opportunity to make this lakeside oasis your new home! (id:54662)
New Era Real Estate
707 - 2007 James Street
Burlington, Ontario
Welcome to this stunning newly constructed condo, a serene oasis that seamlessly combines modern luxury with the convenience of downtown living. Perfectly placed in the heart of downtown Burlington, this 2-bedroom, 2-bathroom condo offers an unparalleled lifestyle experience. As you enter the condo, you are greeted by an open-concept living space that seamlessly connects the living room, dining area, and kitchen. Large windows line the exterior walls (corner unit) allowing natural light to flood the space, while the sprawling private balcony offers partial views of the lake and a front row seat to breathe taking sunsets. The gourmet kitchen is a chef's delight, equipped with high-end stainless steel appliances, modern countertops, ample cabinet space and a large centre island perfect for entertaining. The large primary bedroom boasts a 4pc ensuite and a large walk-in closet and the second bedroom is equally well-appointed, providing a comfortable space for guests or family members. Residents of this condo also have access to an indoor lap pool, yoga and wellness studio, roof top lounge & BBQ area, party room, games room, fitness centre, guest suites, pet wash station, 24 hour security and more! Walking distance to all amenities, the waterfront, local trails and popular shops & restaurants. Book your private showing today! (id:54662)
Keller Williams Edge Realty
3 Candy Crescent
Brampton, Ontario
Welcome to 3 Candy Cres! Discover your Ideal Place to Call Home! This Beautifully Upgraded 3+1 Bedroom & 5 Bathroom Home has Bright & Open Living & Family Rooms w/ Hardwood Flooring, Pot lights & Fireplace. Modern Kitchen w/ Stainless Steel Appliances and Lots of Storage Cupboards. Combined with Bright Dining Area w/ Sliding Doors that Walkout to Yard & Lg Deck. Property Offers Modern Living at its Finest, The Finished Basement, Completed in 2021, includes a Separate Entrance, Perfect for Guests or Potential Rental Income. Spacious 2nd Floor Primary Bedroom features a Luxurious updated 2023 Ensuite Washroom. Freshly Painted Walls and New Windows throughout (2023) Bring a Bright, Fresh Feel. Step outside to Enjoy the Large Deck & Store your Tools in the Handy Backyard Tool Room. Close to Schools, Parks, Shopping & All Amenities. Don't let this opportunity slip away schedule your showing today! **EXTRAS** New Roof 2021, New Central Air Conditioner (2021) & Paint (2023). (id:54662)
RE/MAX Real Estate Centre Inc.
8 - 20 Maritime Ontario Boulevard
Brampton, Ontario
Client RemarksThis modern office is a stunning blend of transparency and sophistication, designed to inspire both clients and employees. Upon entering there is a spacious and welcoming reception area. As you move further into the office, you will discover a conference room with a series of private desks strategically placed around the perimeter. These offices maintain privacy while benefiting from the abundant natural light & unobstructed views. each office is elegantly furnished with modern, ergonomic desks and comfortable chairs to ensure a productive work environment. Adjacent to the offices, you'll find a well-equipped kitchenette area with S/S appliances, granite countertops and also for convenience is a modern washroom in the premises. (id:54662)
RE/MAX Realty Services Inc.
909 - 60 Annie Craig Drive
Toronto, Ontario
Luxury Waterfront living in the Ocean Club Condo Boutique building. Functional and open concept, 9 foot ceilings, floor to ceiling windows, walk out balcony with partial lake views, under mounted sink, upgraded built-in S/S appliances, Amenities include 24 hr concierge ,indoor salt water pool, fitness center, sauna, outdoor terrace BBQ area. Steps to the lake Front, Miles of walking/biking trails and Green space. Minutes to TTC, Train, highways and Down town Toronto. This isn't a condo, this is a Lifestyle. **EXTRAS** Fridge, stove, Microwave, washer/dryer (id:54662)
RE/MAX One Realty
4116 Fourth Line
Oakville, Ontario
Prime Opportunity for Builders ,Investors and Developers .Excellent development project on 8.85 Acres Corner lot opposite the future Transit HUB on 407 / Neyagava Rd. Amended official plan for this area now allows for multiple 18 story residential buildings with commercial/Retail, Institutional component under The Proposed Future Neyagawa Urban Core Plan. Burnhamthorpe Rd is now under construction to be extended as a 4 lane road at the intersection of fourth line all the way to Oakville Hospital at Dundas st. (id:54662)
Ipro Realty Ltd.
43 Axelrod Avenue
Brampton, Ontario
This beautiful townhome offers the perfect blend of convenience and modern updates, ideal for first-time buyers or savvy investors. Situated in a prime location, it's just steps from all essential amenities, public transit, and Sheridan College. Completely renovated, this home boasts fresh flooring, new lighting, brand-new appliances, updated bathrooms, and more. With a spacious and bright layout, it's ready to move in and make your own. Currently vacant, with a convenient lockbox for easy showings at your convenience. Don't miss out on this fantastic opportunity! **EXTRAS** Roof - 1 Year Old; Water Tank - 2 Year Old; POTL Monthly Fee $85 (id:54662)
Ipro Realty Ltd
401 - 8 Drummond Street
Toronto, Ontario
Discover one of the most desirable units at Royal York Urban Towns, nestled in the vibrant heart of Mimico. This stylish two-bedroom, two-bathroom stacked townhome spans two levels, offering a smart layout and a range of modern upgrades, including Whirlpool appliances (stove, low-profile microwave, fridge), a Nest thermostat, and sleek under-cabinet lighting. With its prime location just a short stroll to the Mimico GO Station and quick access to Union, this home combines convenience and contemporary living in a sought-after neighborhood. The property is located just a 5-minute walk from Mimico GO Station and only a 15-minute drive to downtown Toronto. You'll find the convenience of a No Frills grocery store directly across the street, making daily shopping easy. The renowned San Remo Bakery, known for its Italian specialties, is within walking distance. Families will appreciate having excellent schools and daycares just steps away, while beautiful lakefront parks nearby offer (id:54662)
Housesigma Inc.
Lph03 - 8 Nahani Way
Mississauga, Ontario
Extra High 10-foot Ceilings!!! High-rise Unobstructed View !!! Freshly Painted. Spacious 2 Bedroom +2 Bathroom Lower Penthouse Unit located In the Luxurious Building With Top Amenities & In the Heartof Mississauga! 736 sqft + Balcony offers an Unobstructed View to Enjoy Stunning Sunsets. VeryFunctional Layout with Split bedrooms. Open Concept Kitchen with Living & Dining areas leading tothe Balcony. Quartz Counters, Stainless Steel Appliances, and Under Cabinet Lights in the Kitchen.The Primary Bedroom with 4pc Ensuite and Large Picture Windows. 1 Parking and 1 Locker included.Amenities Include 24-hour concierge in the Lobby, Outdoor Pool, Terrace with BBQ, Children's PlayArea, Gym, Party Room, Lounge Area and More. Walking distance to Shopping Plaza with Grocery,Restaurants, Public Transit and the Upcoming LRT station, Minutes to Square One, Library, CommunityCentre, Sheridan College, Hwy403/401. (id:54662)
Royal LePage Real Estate Services Ltd.
272b Boon Avenue
Toronto, Ontario
Income-Generating Custom-Built Modern Detached House Under 10 Years Old! Boasting nearly 3,000 sq. ft. of living space, this stunning home features three bedrooms upstairs and a basement apartment with a separate entrance, generating $2,500 in monthly income. The second floor is illuminated by a skylight and pot lights throughout the house. Constructed with the highest quality workmanship, this residence includes numerous upgrades such as 9-foot ceilings, granite countertops, and hardwood floors throughout. Enjoy two separate laundries and a fabulous gourmet kitchen in an open-concept layout that exudes elegance. The fully separate basement unit comes complete with a full kitchen, washer, dryer, and dishwasher. Conveniently located near top private and public schools, this home is ideal for a multi-generational family or as an income-generating investment property. Recently painted throughout, the house also features renovated bathrooms and new laminate flooring in the basement. Don't miss out on this exceptional opportunity! **EXTRAS** Stainless Steel Fridge,Stove,Dishwasher,Microwave,Washer,Dryer,Central Vac, High Eff Gas Furnace, High Eff Hot Water Tank(rental), All Elf's, Window Coverings, Basement: Stainless Steel Fridge, Stove, B/I Microwave, Washer, Dryer, CAC. (id:54662)
Keller Williams Realty Centres
758 Francis Road
Burlington, Ontario
Welcome to 758 Francis Rd, an exquisite raised bungalow in the highly sought-after LaSalle community of Burlington. This meticulously maintained, carpet-free 3-bedroom, 3-bathroom home is a perfect blend of style, functionality, and comfort. The main floor boasts gleaming hardwood floors, pot lights, and an open-concept living and dining area thats ideal for entertaining. The chefs kitchen features stunning granite countertops, a spacious breakfast area, and a walkout to a sunroom overlooking the private backyard. The master suite is a true retreat with a luxurious 5-piece en-suite and double closets, while two additional generously sized bedrooms share a 3-piece bath. The finished basement offers endless possibilities, with a rec room, additional kitchen, full washroom, and separate entrance through the garage, making it an ideal space for an in-law suite or extra living space. The backyard features an above-ground pool with a heater, offering year-round enjoyment and no homes behind for added privacy. With an abundance of upgrades throughout, this home is ready to move in and offers the perfect combination of luxury, convenience, and privacy. Dont miss your chance to own this one-of-a-kind property! Schedule your private showing today! Do Check the Virtual Tour or the House video on Youtube. **EXTRAS** Close to Lake Ontario, Burlington Beach, IKEA, Mapleview Shopping Centre, overlooking to Park, close to all amenities. (id:54662)
RE/MAX Realty Services Inc.
2666 Burnford Trail
Mississauga, Ontario
Offers Welcome Anytime. Welcome to This Beautiful Fully Renovated 5 + 3 Bedroom Massive & Spacious Smart Detach Home Boasting Close to 4,500 Square Feet of Luxury Living space With An Unmatched Contemporary Modern Design. To Complement the 8 Bedrooms, this Beauty of a Home consists of Five (5) Fully Renovated Washrooms. Starting With The Upper Level, It comes With 5 Huge Bedrooms with 3 Full Washrooms (of which 2 are Ensuites). A Fully Finished 3 Bedroom Basement. >Talking about the Upgrades they are Endless in this House with Exquisitely Renovated Inside & Out. The Home Boasts Contemporary Elegance, Spectacular Open Concept Layout W/ Remarkable Innovative Touches Throughout Including Stunning Chef's Kitchen With Built-In Appliances, Gorgeous Quartz Island, Abundant Elegant Custom Cabinetry Alongside With New Windows Overlooking Beautifully Fenced Backyard & Fountain. Other Luxury Features Include A Solid Wood Curved Staircase With Motion Sensor Lights, New Doors, New Energy Efficient Windows, Hardwood Floors, Main Floor Laundry, Fully Landscaped Front & Backyard, New Light Fixtures And Many More. Splendid Design Complemented By Huge Windows Allowing Ample Natural Light In Throughout The House. All the Stainless Steel Appliances are 1 Year Old and are Smart, Energy Efficient with Wifi Connectivity to Remotely Access Them. > Talking About Location, this Home is Situated in the Highly Desirable Neighborhood of Central Erin Mill. The Location Cant be Any Better with Being 2-3 Mins Drive From The Top Schools like John Frasers And Others, 2 Minutes Away from Erin Mills Mall Town Centre, Erin Meadows Community Centre & Library , Highway 407, 403 Few Minute Drive. Walking Distance to Bus Stop. Square One is 15 min Drive Away. 10 Min Drive to Clarkson Go, Streetsville Go and Meadowvale Go. **EXTRAS** All Appliances on Upper Level are Stainless Steel are 1 Year (Stove , Dishwasher, Fridge, Microwave, Rangehood, Washer & Dryer). (id:54662)
RE/MAX Real Estate Centre Inc.
6 Lake Shore Drive
Toronto, Ontario
Located on a quiet cul de sac across the road from the Lake in New Toronto. A well-managed and maintained sixplex with two 2-bedroom units and four 3-bedroom units. There are 7 surface parking spaces, separate hydro meters, coin-op laundry, Upgraded gas boiler, and windows. High-demand area with transit, schools, parkland, and Lake all within minutes of the location. A great investment opportunity with lots of upside. The property is being sold in conjunction with 8 Lake Shore Dr (11 units) on MLS. **EXTRAS** Property is for sale in conjunction with an 11 unit building at 8 Lake Shore Dr on MLS (id:54662)
Royal LePage Real Estate Services Ltd.
8 Lake Shore Drive
Toronto, Ontario
Located on a quiet cul de sac, across the road from the Lake in New Toronto. A great investment opportunity in a well-managed and maintained 11-unit building, with six 2-bedroom units and five 1-bedroom units. There are 7 surface parking units, coin-op laundry, and separate hydro meters. Upgraded gas boiler and windows. High demands area, steps to transit, shops, school, parkland, and the Lake. Lots of upside. The property is being sold in conjunction with 6 Lake Shore Dr (six units) on MLS. (id:54662)
Royal LePage Real Estate Services Ltd.
2nd Lvl - 27-31 King Street E
Caledon, Ontario
Great location for a lease opportunity in downtown Bolton! Welcome to 27-31 King St E, 2nd Floor Unit! Approximately 1200 square feet of open space, clean and bright, turn key ready with 1 bathroom and a separate shower. 2nd level unit, great opportunity for the following commercial retail business: beauty salon, hair salon, spa/tanning, yoga centre, art centre, chiropractor, physio therapists. Easy access and street parking is available for your clients convenience! **EXTRAS** 25% of total water bill to be paid by the tenant, as there is one meter for whole building. Regarding Hydro - 50% of the upper hydro bill is to be paid by the tenant as there is a separate meter for 2nd floor. Fibre internet is available. (id:54662)
Royal LePage Rcr Realty
138 - 3020 Trailside Drive
Oakville, Ontario
Beautiful END UNIT condo townhouse features 2 bedrooms and 3 bathrooms, perfect for a comfortable and luxurious living experience. Never lived in, this pristine unit offers contemporary design and high-end finishes throughout. Enjoy an open-concept living space with ample natural light, a state-of-the-art kitchen with stainless steel appliances, and a private Rooftop terrace for entertainment and relaxation. Conveniently located, this townhouse provides easy access to local amenities, shopping, and dining. 1 parking spot is included. **EXTRAS** S/S Fridge, S/S Stove, S/S Microwave, Washer & Dryer (id:54662)
RE/MAX Realty Services Inc.
9 - 32 Goodmark Place
Toronto, Ontario
Located in the highly sought-after Steeles and Highway 27 area, this versatile industrial unit offers excellent proximity to major highways and transit. The property features a massive mezzanine with additional office/ flex space, 3 bathrooms, and secondary furnace, making it ideal for a variety of uses. Perfectly situated in a thriving industrial hub with easy access to Highway 27, 407, and 427, this unit is ideal for businesses or investors seeking a premium property with endless potential. Dont miss this outstanding opportunity! Main Floor 1826 sq.ft. Second Floor 1056 sq.ft. Total 2882 sq.ft. (id:54662)
Gilbert Realty Inc.
124b Church Street N
Mississauga, Ontario
Amazing Opportunity To Live In An Gorgeous Executive 1127 Sqft Total Living Space Townhome In Desirable Streetsville. This Stunning Unit Features Open Concept Living Room With Dining & Kitchen. The Large Lower Level Features A Bedroom With Above Grade Window And A 4 Pc Bath. Perfect For An Executive In A Amazing Location, Walk To Downtown Streetsville Shops And Restaurants. Close To All Amenities And Highways. Don't Delay On This Opportunity! **EXTRAS** Use Of All Existing Electrical Light Fixtures, Existing Fridge, Stove, Washer & Dryer. One Outdoor Parking Included In (id:54662)
Sam Mcdadi Real Estate Inc.
2106 - 3 Marine Parade Drive
Toronto, Ontario
Experience The Pinnacle Of Retirement Living! Lovingly Maintained & Renovated 1 Bedroom +Den/Sunroom Condo At Hearthstone By The Bay Seniors Community! Enjoy A Spacious Penthouse Unit With An Open Concept Design, Very Functional Layout, Floor-To-Ceiling Windows, Elegant Crown Moulding, And A Generously Sized Open Kitchen/Living Area, A Well-Sized Bedroom W/ A Walkout To The Sunroom, And A Pristine 3 Pc Bathroom. This Unit Offers Complete Comfort And Style And Is A Perfect Fit For Seniors Starting Their Next Chapter. Live With The Luxury Of Condo Ownership Within An Exceptional Retirement Community, Complete With An Array Of Tailored Services Catering To Seniors. Enjoy Services Like 4 Hours of Housekeeping, $277.50 Dining Credit/Dining At The On-Site Restaurant, Access To Nurse 24 Hours Per Day/Round-The-Clock, A Convenient Shuttle Bus, Fitness Classes, Emergency Call System And Much More! **EXTRAS** Mandatory Club Fee: $1923.53 Hst Per Month. See Attached for List of What is Included. Additional Amenities Incl: Movie Theatre, Hair Salon, Pub, Billiards Area, Outdoor Terrace. Note: $265.06+hst Extra Per Month for Second Occupant. (id:54662)
Keller Williams Real Estate Associates
9 Promenade Trail
Halton Hills, Ontario
**Executive End Unit Townhome In Heart Of Georgetown! **Large Bright Spacious, Open Concept, 9 Ft Ceilings, S/S Appliances * Solid Oak Stairs, Upgraded Kitchen, Walk Out To Deck * Finished Basement With W/O To 2nd Deck & Treed West Facing Yard, Tons Of Storage, Convenient Upper Level Laundry * Master Bedroom Soaker Tub & Walk In Shower ** Minutes To Go Station & Downtown * 3 Bedroom, 3 Baths, 2090 Sq.Ft. End Unit * Automatic Garage Door, Central Air * $$ Upgrades. **EXTRAS** S/S Fridge, S/S Oven, S/S Dishwasher, Cooktop Stove, F/L Washer/Dryer, Central Air, Remote Garage Door, Window Coverings, Oak Stairs, High Efficiency Furnace, Plenty Of Storage**Freshly Painted**See Virtual Tour (id:54662)
Sutton Group-Admiral Realty Inc.
90 Laverty Crescent
Orangeville, Ontario
Detached home 3 Bedroom Plus a loft and 1.5 Car Garage , Filled With Gorgeous Upgrades & Quality Features. Modern Floor Plan With 9' Ceilings, A Custom Kitchen That Overlooks The Great Room Boasting Hardwood Floors & A Stone Feature Fireplace. The Massive Bedrooms & Loft Make The 2nd Floor Spacious & Versatile. Upgrades Inc; Trim, Casing, Baseboards, Hardwood Flooring, Kitchen Cabinets, Light Fixtures, Roman Window Coverings W/I Ensuite Shower With Glass Door, Double Sink & A Heated Towel Rack. Handrail & Pickets, Built In "Sunrise Spa Hot Tub", 200 Amp Service **EXTRAS** All elf's Fridge ,stove ,washer dryer ,hot tub and all permanent fixtures attached to the property (id:54662)
RE/MAX Gold Realty Inc.
724 - 2480 Prince Michael Drive
Oakville, Ontario
Step into elegance with this bright and spacious 1-bedroom + den suite, designed for upscale living. Featuring soaring 9-foot ceilings and a private balcony, enjoy breathtaking views of Mississauga and Toronto's skyline. The modern kitchen offers ample cabinetry, sleek granite countertops, and stainless steel appliances, perfect for any home chef. Unmatched amenities include 24-hour security, a state-of-the-art gym, an indoor pool, a media room, a stylish party room, guest suites, and abundant visitor parking. Ideally situated within walking distance to banks, pharmacies, restaurants, and essential services, this dynamic community offers both convenience and sophistication. Some images have been virtually staged. Inclusions: Stainless steel fridge, stove, built-in microwave, built-in dishwasher, stackable front-loading washer/dryer, all light fixtures, and window coverings. Includes 1 underground parking space and 1 locker. (id:54662)
Exp Realty
44 Furrow Lane
Toronto, Ontario
Meticulously Maintained Executive Style Freehold 3 Br Townhome Dunpar Built. Situated In An Upscale Enclave, Walking Distance To Islington Subway! Open Concept Gourmet Kitchen W/Maple Cabinetry, Pot Lights, S/S Appliances, W/Out To Deck. 3rd Flr Master Retreat W/Gas Fireplace W/In Closet, Spa Like Bath. Hardwood Flrs Throughout. Lower Lvl Den/Office, Access 2 Car Garage From Lower Lvl.Common Elements Fees, $165.00 For Snow Removal, Landscape & Garbage Removal (id:54662)
Realty 7 Ltd.
22 Thornapple Street
Brampton, Ontario
Beautiful 4 Br Semi-Detached 2 Bedroom and 2 Washroom Legal Basement in High Demand Area; Boasts 30Ft Front no side walk, Approx. 2150 Sqft, And 9 Ft Main Floor Ceiling; Beautiful Hardwood Floors & Ceramic Tiles On Main Floor; Modern Kitchen With Long Cabinets & Granite Counter Tops & Breakfast Bar. Family Room With Upgraded Fireplace, Large Windows. Stained Oak Stairs With Iron Pickets Leading To Second Floor; Very Good Size 4 Bedrooms; Carpet free house. (id:54662)
Royal LePage Ignite Realty
52 Buffridge Trail
Brampton, Ontario
3 bedroom layout converted to 2 bedroom with main floor laundry. With an open-concept living & dining area, spacious & bright. Renovated, modern kitchen, equipped with quartz countertops, mosaic backsplash & upgraded appliances, including a fridge with ice/water dispenser. Extra pantry space & a dedicated coffee bar make this kitchen both functional & stylish. Breakfast area walks out to a private deck, with an Arctic Fox hot tub, an awning for shade, & gas BBQ hookup, creating an inviting outdoor retreat. Originally configured as 3 bedrooms on the main, the 3rd bedroom was thoughtfully converted into a main-floor laundry room, however, it can easily be reverted to a bedroom if needed. The spacious primary bedroom features a large walk-in closet with a window & an updated Ensuite bathroom. The Ensuite is tastefully designed with double sinks, a frameless walk-in shower, heated floors. The main floor's 4-piece bathroom has also been tastefully renovated. **EXTRAS** The finished basement offers additional living space, including a large family room with a gas fireplace, a bedroom, & a 3pc bathroom. A utility room & ample storage add to the home's functionality. Major updates include roof, furnace, AC. (id:54662)
RE/MAX Realty Services Inc.
433 Hansen Road N
Brampton, Ontario
Attractive to both first-time home buyers and investors, with features that offer a great opportunity. This bright and spacious home features 3 spacious bedrooms and 3 modern baths. The finished basement apartment, with a separate entrance through the garage, is currently rented, making it an ideal opportunity for rental income. Close To Hwy 410, Shopping Mall, Public Transport And Other Amenities. Property Linked As Per Mpac Information. **EXTRAS** All Elfs, Window Coverings, 2 Fridge, 2 Stoves, B/I Dishwasher, Washer And Dryer, Central Air, Garage Door Opener (id:54662)
Royal LePage Flower City Realty
103 - 383 Main Street E
Milton, Ontario
Spacious 1,150 sq. ft. Kiwi model with 2 bedrooms plus den and two owned parking spots, conveniently located downtown within walking distance to many amenities including shopping and restaurants. This like new unit has been freshly painted and has 9' ceilings and hardwood floors. The kitchen has a breakfast bar, stainless appliances & granite and is open to the large living room with a walk out to a private patio. The primary bedroom has a walk-in closet and ensuite with a glass shower. The main bath has a relaxing soaker tub. In addition to the 2 bedrooms there is a good sized den that could be utilized as an office, tv room or nursery. For additional storage there is an owned storage unit. Geothermal heating and cooling and solar panels keep utilities and condo fees low ($503.16). The exercise area, meeting or party room, games room and ample visitor parking further add to the enjoyment of living at 383 Main. There is an alarm system in the unit. (Presently not monitored). (id:54662)
Royal LePage Meadowtowne Realty
20 Edenvalley Road
Brampton, Ontario
Spacious Detached 4 Bedroom Home with 4 Bathrooms and a Finished Basement In Fletcher Meadows Community!!! Large Eat-In Kitchen With Quartz Countertops, Undermount Sink, Back Splash and W/O to Deck!!! 2nd Floor Laundry Room!!! New Furnace(2021), Roof (2018)!!! The finished basement has one Bdrm, a large recreation room, and a den that can be converted to a kitchen for an in-law suite and much much more!!! Must See!!! Easy to Show!!! Close To Schools, Transit, Mall, Parks!! (id:54662)
Weiss Realty Ltd.
26 Bramsteele Road
Brampton, Ontario
M2 Zoned, Industrial Freestanding building, Functional corner lot, Prime location with exposure, Easy access from two streets, Close to Highways 410, 407 & Steeles, Secured Yard. Vacant possession on closing. Zoning permits a wide variety of uses including Outside storage, Used car dealership, Auto garage, Auto body shop & auto rental Etc... Desirable area of Brampton. 9900 sq ft building on 0.747 acres of land. Legal Description: PT LT 1 CON 2 EHSCH PT 2, 43R459 EXCEPT PT 1, 43R1794 ; BRAMPTON **EXTRAS** M2 Zoned, Industrial Freestanding building, Functional corner lot, Prime location with exposure, Secured Yard. Area:32,550.03 ft(0.747 ac) Measurements:150.37 ft x 228.66 ft x 100.12 ft x 70.80 ft x 171.47 ft- GeoWarehouse. (id:54662)
Acres Real Estate Inc.
1614 Sumach Road
Caledon, Ontario
Welcome to your dream home at 1614 Sumach Rd, nestled in the charming Caledon Village. This exceptional property, recently listed for sale, features a spacious 2-storey layout finished on all levels on nearly an acre sized lot. Boasting a total of four updated bathrooms; with 4+1 bedrooms, this house ensures convenience for both family living and hosting guests. As you step inside, you are greeted by thoughtfully updated interiors that promise comfort and style.Set on a generous lot, the outdoor space offered by this property is perfect for relaxation and entertainment. Whether hosting summer barbecues, relaxing in the in-ground pool, enjoying morning coffee, or simply soaking in the tranquility of the surroundings, the exterior area caters to all occasions. The quality build of this home is evident throughout, with attention to detail and superb finishes that highlight its craftsmanship. Additionally, the basement offers extra space that can be adapted to any number of uses, with an additional bedroom as well as a den (which can be used for a home office or gym), highlighted by the spacious recreational room for movie nights and family gatherings. Parking is conveniently managed with ample space to accommodate multiple vehicles, emphasizing practicality alongside aesthetic appeal. Located in a serene mature neighbourhood, located within proximity to local amenities, ensuring that everything you need is just a short drive away. Without a doubt, 1614 Sumach Rd is not just a house, but a place to call home. Come and see the potential of this beautiful property and how it fits into your lifestyle. **EXTRAS** Updates: Pool, Furnace & HWT (R)'16;Powder Rm, A/C & Main/Upper Windows'19;Wood Burning Stove, Stove, D/washer, Bsmt Stairs & Flooring '21; Bsmt Rms, Living Rm Built-Ins, Septic Pump'23; Bsmt & 2 Upper Washrms '23/24; Roof & Upper floors'24 (id:54662)
Royal LePage Rcr Realty
Bsmt - 68 Arleta Avenue
Toronto, Ontario
Lower Floor For Lease. 2 Bedrooms Apartment in Semi-Detached Home! Private Entrance. Spacious Bedrooms. Fresh Paint. Laundry Ensuite. One Parking Spot And Garage Included. Close to York University, TTC Bus Stop, Schools, Shopping & Much More! Tenant Pays 30% of Heat, Hydro and Water. **EXTRAS** Fridge, Stove & Hood Fan, Exhaust Fan, Washer, Dryer, All Electrical Light Fixtures & All Window Coverings. *For Additional Property Details Click The Brochure Icon Below* (id:54662)
Ici Source Real Asset Services Inc.
Lower - 1644 Glenburnie Road
Mississauga, Ontario
Near Kenollie public school. Ideal for small family or working couple. 2 Parking included.2 Bedroom Newly Renovated Walk up basement for rent.Tenant is responsible for 40% Utilities. (id:54662)
Zolo Realty
662 - 664 The Queensway
Toronto, Ontario
STUNNING RESTAURANT FOR SALE ON A VIBRANT PART OF THE QUEENSWAY. DOUBLE WIDE FRONTAGE AND GREAT STREET PRESENCE. 2,800 SQUARE FEET OF CLEAN OPEN SPACES RECENTLY RENOVATED TOP TO BOTTOM. PRIVATE BACK PATIO AND TWO PRIVATE DINING ROOMS. LICENSED FOR 90 PEOPLE OVER TWO FLOORS PLUS REAR PATIO. CURRENTLY OFFERING MEDITERRANEAN FAIR BUT VENUE LENDS ITSELF TO ANY CONCEPT OR CUISINE. **EXTRAS** BIG MONEY SPENT ON RENOS AND EQUIPMENT. THIS PLACE HAS IT ALL. LANLDORD WILLING TO REFESH THE LEASE FOR A NEW 5 PLUS 5 ON ASSIGMENT. (id:54662)
Century 21 Regal Realty Inc.
1705 - 35 Kingsbridge Garden Circle
Mississauga, Ontario
Step into luxurious living at the prestigious "Skymark" by Tridel! This exceptional corner suite shows to perfection! It features an open concept breathtaking Unobstructed Panoramic Views. Large Floor to Ceiling Windows offer tons of Natural Sunlight. Lovely open balcony and large bedrooms. The kitchen features an abundance of cabinetry, extended counter space, pantry & Full-in eat-in area with W/O to balcony. 2 full washrooms & laundry room with storage space. This gorgeous open concept corner unit shows like a model! **EXTRAS** Breathtaking right from the moment you set foot in the Lobby. Concierge 24/7. State of the art resort like amenities, indoor pool, gym, fitness room, Billiards, Virtual Golf, Bowling, Library, Tennis Crt, Party Room, Patio, Hot Tub, Sauna (id:54662)
Royal LePage Signature Realty
1308 - 28 Ann Street
Mississauga, Ontario
Panoramic water views & loaded with upgrades... Experience luxury living in this award winning Cecconi Simone designed suite at WESTPORT CONDOMINIUMS in Port Credit. This stunning unit features floor-to-ceiling double-glazed windows providing an abundance of natural light and breathtaking southern views of the lake. Ideal for those seeking a sophisticated lifestyle in a vibrant community! Westport is perfectly situated in the heart of Port Credit, right next to the Port Credit GO Mobility Hub and the upcoming Hurontario LRT, making it incredibly convenient for commuters. Just a short stroll away from the beautiful shores of Lake Ontario, Westport seamlessly blends modern living with the quaint charm of the village. Residents can enjoy over 15,000 square feet of thoughtfully designed connected spaces across two floors, enhancing their lifestyle with life-enriching amenities. The Unit also comes with 'Edenshaw Elevated' smart home technology, Rogers Ignite internet, 1 parking spot and 1 locker. Amenities Include: 24 hr Concierge, Party Room, Stunning Rooftop Terrace with BBQ Facilities, Well Equipped Gym, Virtual Fitness Studio, Spa Treatment Room, Pet Spa, Outdoor Dog Run, Outdoor Children's Park, Indoor Kid's Room, 2 Guest Suites, Sports Bar / Lounge, Fireplace Lounge, Kitchenette / Dining, Parcel Room Offering Refrigeration, License Plate Recognition, and much much more! **EXTRAS** Built In Fridge, Stove, Induction Cook Top, Microwave, Clothes Washer & Dryer, Custom Window Coverings, Custom Kitchen Island, Custom Closet Organizers, Upgraded Lighting, Upgraded Closet Doors (id:54662)
Sotheby's International Realty Canada
28 Bluestone Crescent
Brampton, Ontario
Be The First To Make This Brand New 2 Bed + 3 Bath Bungaloft Your Home Sweet Home! Located In Brampton's New And Exciting Gated Community For Prestigious Adult Living. Free Flowing Functional Layout W/ Primary Bedroom & Laundry On Main Floor For Convenience. Lrg Eat In Kitchen W/O To Backyard Deck. 2nd Storey Loft Retreat W/ 4 Pc Ensuite & Lrg Bedroom = Complete Privacy & Separate Living Space!! Full-Size Unfinished Basement Great For Storage! Easy Access To Amenities And Highway 410. (id:54662)
RE/MAX Hallmark Realty Ltd.
6361 Donway Drive
Mississauga, Ontario
Huge corner lot, modern home with high scale upgrade, this exceptional home offers over 3,500 sq ft of living space with 5+2 bed and 5 washrooms, including a fully finished basement spanning over 1,700 sq ft with a separate entrance. The second floor features five spacious bedrooms and three bathrooms, with two semi-ensuites. The luxurious primary bedroom includes a walk-in closet with custom organizers and a 5-piece ensuite bath. The main floor is designed for both comfort and functionality, featuring a formal living and dining area, a chef-inspired kitchen with a breakfast nook, huge gourmet kitchen, a cozy family room, and a dedicated home office 12.5ft high ceiling in the office area. Stone walls outside. Located in the heart of Mississauga, the property boasts a large backyard with a gas fireplace with gazebo, perfect for year-round enjoyment. The basement offers a self-contained suite with two bedrooms, one bathroom, and a kitchen (suitable for in-law or a family) **EXTRAS** Roof 2015, Garage Doors 2021, Patio 2019, Driveway 2022, Windows 2017, custom made front door 2024, renovated basement 2022 (id:54662)
Your Gta Real Estate Inc.
652 Twain Avenue
Mississauga, Ontario
Don't Miss This Desirable Layout Meadowvale Village Community House Which Has 4 Bedrooms 4 Washrooms Pot Lights, New Vanities, Light Fixtures, And Freshly Painted 9ft Ceiling, Gas Stove, Possible Side Entrance For The Basement Prime Locations And Minutes Away From Banks, Mall, Food Basic, NoFrills, Schools, Public Transit, Park & More. (id:54662)
Homelife/future Realty Inc.
213 - 2030 Cleaver Avenue
Burlington, Ontario
Premium Ravine Unit at Forest Chase- Location & Size Matter, this unit has BOTH! Almost 1100 sq ft of living space plus the private balcony overlooking ravine & forest- 2 parking spots & storage locker included- Corner Suite with spacious entry hallway leading to your sprawling open concept great room- Double Garden Doors to the West facing balcony where you can enjoy the Muskoka like forest views- BBQs permitted- Bright Main Bedroom with 2 large windows & Walk in Closet- Spacious 2nd Bedroom- 5 piece bathroom has double sinks- soaker tub & separate shower- Convenient in suite laundry- This pet friendly complex is meticulously maintained by a top property management company- Located in Headon Forest, one of Burlingtons most desirable residential neighbourhoods- Walking distance to schools, nature trails, public transit, grocery stores, medical, coffee shops, Restaurants and all the must have amenities. Close to all major highways, QEW- 407etr & Hwy 5 & Go Transit- Condo fees include building insurance, common elements, exterior maintenance, water & ample visitor parking. Compare the superior location to the others and see why ravine units are such a rare offering! (id:54662)
RE/MAX Escarpment Realty Inc.
3 - 1440 Sixth Line W
Oakville, Ontario
Spacious townhome for sale in Oakville, Ontario! Great location with easy access to Highway 403, the QEW and Highway 407. The unit is located in the neighborhood of College Park and is in walking distance to White Oaks Public School, Sunningdale Public School and Munn's Public School. This open concept renovated townhome features an open concept kitchen with modern finishes and three spacious bedrooms with washrooms on both the main and second floors. The basement has a finished rec room and unfinished utility room. The backyard space is made for your enjoyment. (id:54662)
RE/MAX Real Estate Centre Inc.
114 Penbridge Circle
Brampton, Ontario
Stunning 3 Bedroom Fully Renovated House With Attached Garage. Freshly Painted. Walking Distance From Plaza, School, Bus Stop, Park, Recreational Center. Open Concept Living/Dining Rooms. Spacious Kitchen With New Quartz Countertop And Potlights In Living Area. Surveillance Cameras Included In Beautiful, Must See Property. **EXTRAS** All Electric Light Fixtures, Broadloom Where Laid, Fridge, Stove, Washer & Dryer. (id:54662)
Royal Star Realty Inc.
31 - 1095 Cooke Boulevard
Burlington, Ontario
Welcome to your dream house located at a prime location in Burlington. Soho Model 1621 sq ft (as per builder plan)steps to Aldershot Go station, LaSalle Park and Lake. open concept living room and dining room with 9 ft ceiling. upgraded kitchen with a center island and a large eat-in area. spacious 2 bedrooms with 4pc ensuites, 3rd floor laundry room. rooftop Terrace For Personal Entertainment enjoy your view and summer. close to hwy 403, 407, qew. Oversized 2-Car Garage With Large Storage Area. **EXTRAS** Existing Fridge, stove, dishwasher, washer & dryer all existing lights and fixtures. Maintenance Covers Lawn And Snow Removal and heating. (id:54662)
Ipro Realty Ltd.
1710 - 4 Kings Cross Road
Brampton, Ontario
This spacious 2-bedroom, 1-bathroom unit is located in a well-maintained building and features a beautiful kitchen with porcelain floor and quartz countertop, laminate flooring throughout, and a large living/dining area that leads to a balcony with a stunning view. The unit has been freshly painted and includes a large in-suite storage space. In-suite laundry, The location is excellent, just a short walk to Bramalea City Centre, public transit, the library, schools, FreshCo, and Chinguacousy Park, with easy access to Hwy 410. A great place to live that you won't be disappointed with! **EXTRAS** Maintenance Fee Includes Hydro, Gas, Water, Heat, Internet, Cable, Building Insurance & Central Ac. Balcony Covered With Bird Net. (id:54662)
RE/MAX Gold Realty Inc.
50 Folcroft Street
Brampton, Ontario
This brand-new townhome by Branthaven Homes offers luxurious modern living with 3 bedrooms and 2.5 bathrooms and backing on to a ravine. The open-concept main floor features elegant hardwood flooring, 9-foot smooth ceilings, and a built-in electric fireplace, perfect for entertaining.The gourmet kitchen is a chef's delight, showcasing stainless steel appliances, granite countertops, and a large center island. A wooden deck extends from the main floor, providing a lovely outdoor space that backs onto a serene ravine. The versatile den serves as a home office or play area, with direct access to the backyard.Upstairs, the luxurious primary suite includes a Juliet balcony, an ensuite, and a walk-in closet, along with two additional spacious bedrooms. This move-in-ready home is ideally located near top-rated schools, parks, and shopping, making it perfect for creating cherished family moments. Dont miss the chance to make this stylish townhouse your forever home! **EXTRAS** Backs on to ravine. 9 Ft smooth ceilings **** One Month FREE RENT if occupied on or before April 1, 2025**** (id:54662)
Royal LePage Vision Realty
47 Folcroft Street
Brampton, Ontario
Welcome to your brand-new sanctuary in the heart of Credit Valley! This stunning 3-bedroom, 2.5-bathroom townhome offers a perfect blend of modern design and family-friendly functionality. Branthaven built luxury townhome with exceptional quality & finishes , this residence features a spacious open-concept layout with wood flooring and an abundance of natural light, creating a warm and inviting atmosphere. The chef-inspired kitchen boasts stainless steel appliances, granite countertops, and a large center island, perfect for gatherings. Enjoy the versatile den that can serve as a home office or playroom, with direct access to a private ravine backyard. Upstairs, the primary suite offers a luxurious ensuite and walk-in closet, while two additional bedrooms provide ample space for family. Located close to top-rated schools, parks, and shopping, this move-in-ready home is ideal for creating lasting memories! **EXTRAS** Private Ravine Backyard. 9 Ft Smooth ceilings **** One Month FREE RENT if occupied on or before April 1, 2025**** (id:54662)
Royal LePage Vision Realty


