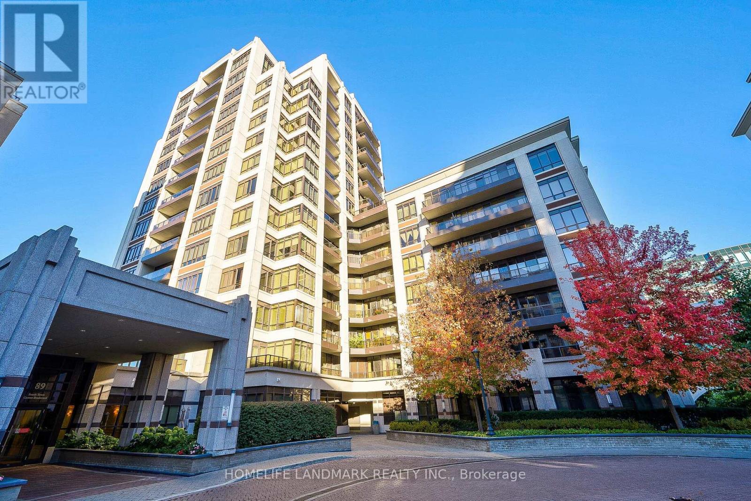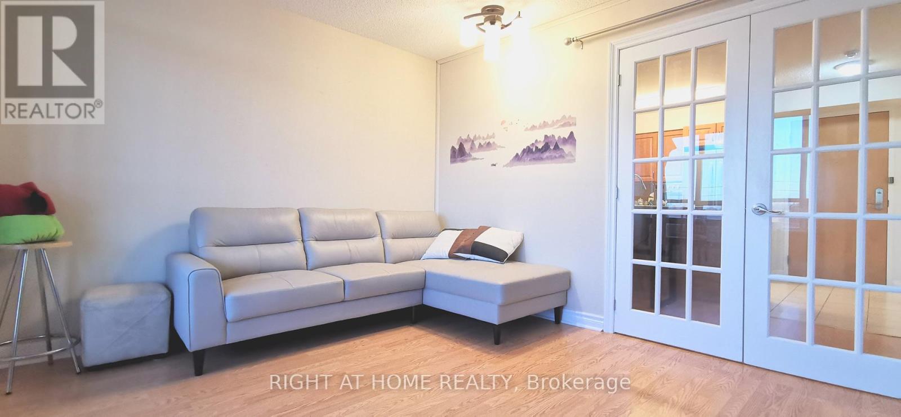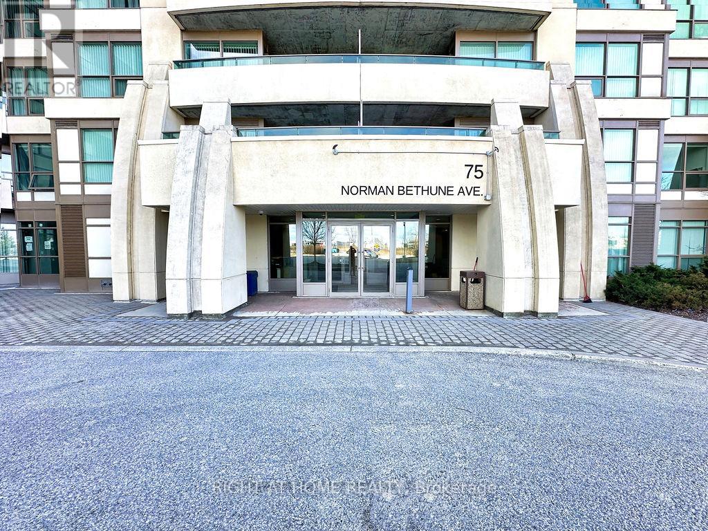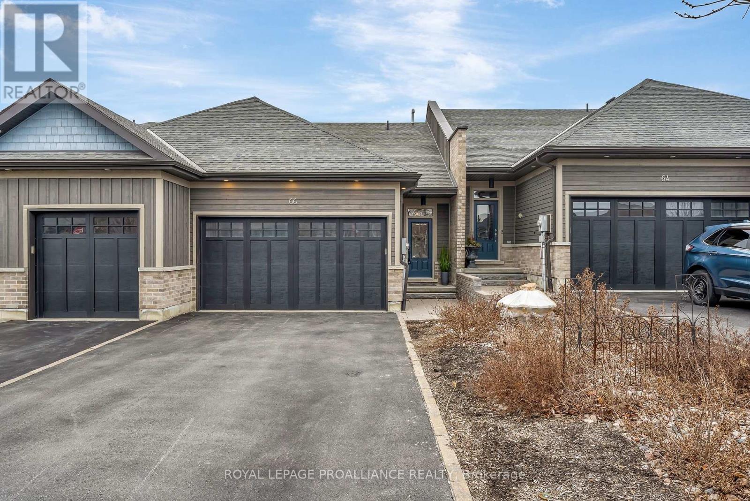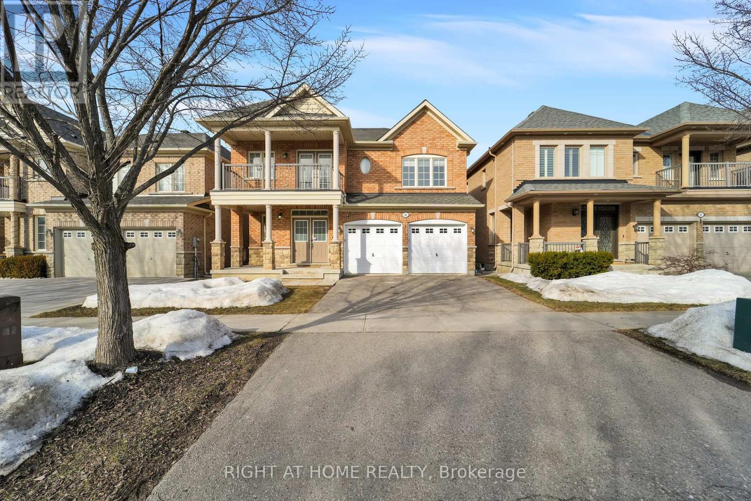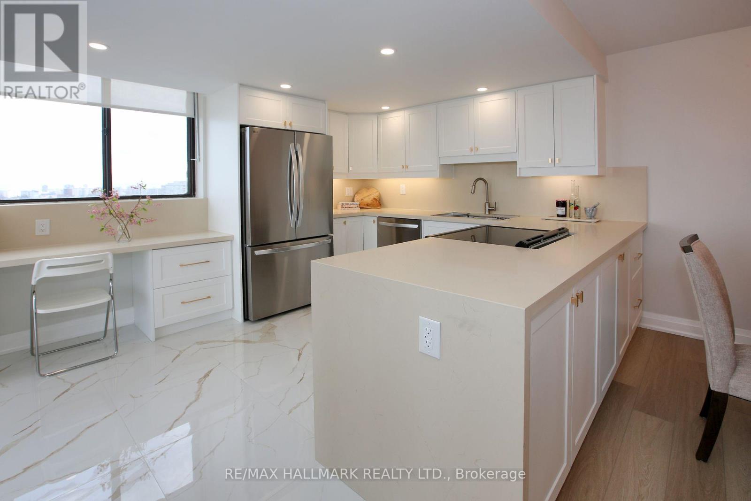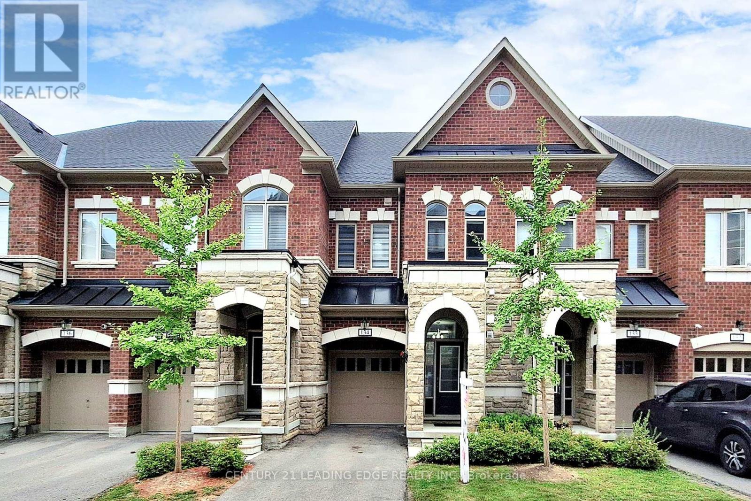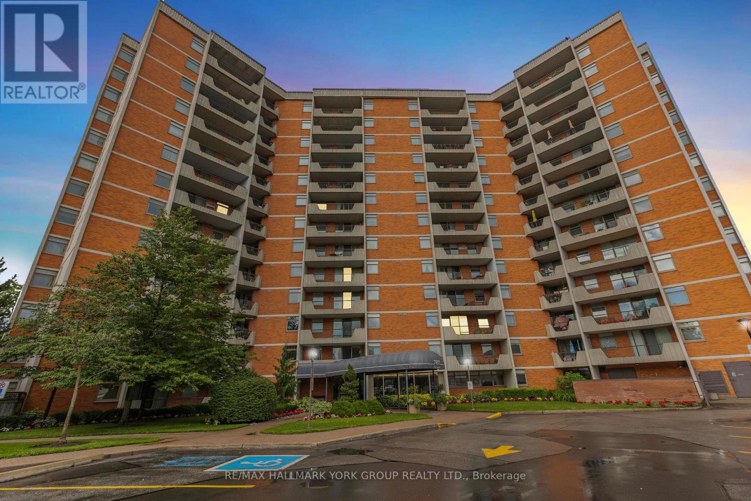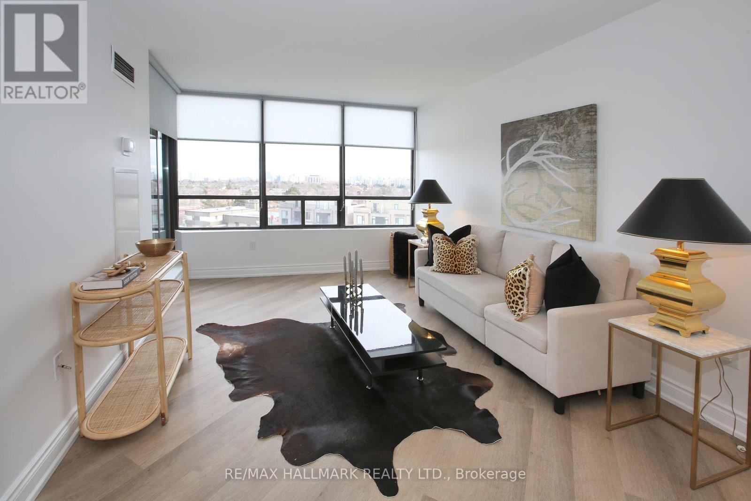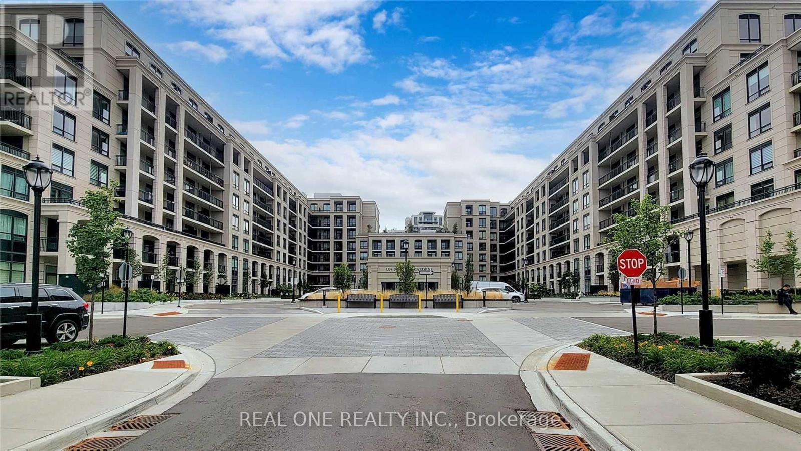204 - 95 North Park Road
Vaughan, Ontario
The Fountains Condos! Bright and Airy South Facing 2 Bed Corner Unit!!! This 800+ sqft unit has Hardwood throughout, Brand New Custom Zebra Blinds, and Open Concept Living/Dining with W/O to Wrap About the Balcony. Large Master Bedroom with 3 Pc Ensuite, W/I Closet with Custom Built-Ins and Sunny 2nd Bed, Full 4 Pc Main Bath, Oversized Locker, and 1 Parking! Steps To Promeande Mall, Shops, Restaurants, Schools, Transit and 407. YOUR BUYER WON'T BE DISAPPOINTED!!! (id:59911)
Sutton Group-Admiral Realty Inc.
517 - 89 South Town Centre Boulevard
Markham, Ontario
Welcome to this beautiful 2 bedroom + den, 2-bathroom condo south facing featuring a thoughtful layout that maximizes space and comfort. Freshly painted with new renovation, this home offers a modern and inviting atmosphere. The versatile den is perfect for a home office or extra living space. Enjoy the convenience of 1 parking spot and 1 locker for added storage. Move in ready, don't miss this opportunity! Easy Access To Public Transit, Highways, Shops, Restaurants, Parks, Markham Theatre, supermarkets, Markham Unionville High School and more! The Staging Photos For Room Arrangement. (id:59911)
Homelife Landmark Realty Inc.
402 - 11121 Yonge Street
Richmond Hill, Ontario
Stunning and Spacious Luxury Condo (952 Sq. Ft. + 100 Sq. Ft. Balcony) - Split 2-Bedroom + Large Den. This condo features 2 Full Bathrooms and an abundance of natural light with a tranquil East-facing view. Boasting 9-ft ceilings with crown moldings, the open-concept kitchen is complete with sleek granite countertops and premium stainless steel appliances. Enjoy seamless indoor-outdoor living with direct access to the balcony from the living room and master bedroom. The master suite includes a spacious walk-in closet and a luxurious 4-piece ensuite with a soaker tub. The unit features resort-style amenities, including an indoor pool, gym, sauna, billiards, and table tennis. Concierge service, parking space, and locker are included for added convenience. Located close to shopping, schools, and all essential services, this is the perfect blend of luxury, comfort, and convenience. (id:59911)
Sutton Group Kings Cross Inc.
1207 - 225 Commerce Street
Vaughan, Ontario
Experience upscale city living in this brand-new, never-lived-in 1-bedroom + den unit in the sought-after New York model. This thoughtfully designed 551 sq. ft. space + 71 sq. ft. balcony boasts 9-foot ceilings and panoramic windows, flooding the unit with natural daylight. The open-concept kitchen features a center island with two stools, quartz countertops, a stylish backsplash, and high-end European appliances, including a Smeg blender. The separate den, complete with a door, can be used as a second bedroom or a productive home office. Tasteful engineered hardwood floors run throughout the unit, enhancing its modern appeal. Step out onto your spacious, private balcony and enjoy unobstructed southwest views. Locker included for added convenience.Located in the heart of Vaughan, this condo is just steps from the Vaughan Metropolitan Centre (VMC) Subway Station, connecting you to downtown Toronto in just 40 minutes. With easy access to VIVA Transit, Highways 400 & 407, the YMCA, IKEA, and a short drive to York University, Seneca College, and Pearson Airport, this location offers unparalleled convenience. Surrounded by top-rated restaurants, entertainment, and shopping, this vibrant urban setting is perfect for those looking for both accessibility and luxury.Residents enjoy access to over 70,000 sq. ft. of first-class indoor and outdoor amenities, including a state-of-the-art fitness center, the exclusive Festival Club, 24-hour concierge service with secure access and monitoring, arts & crafts spaces, a business center, pet spa, hot tub, dry & steam sauna, swimming pools, and more. This is a rare opportunity to live in one of Vaughans most exciting new developments, offering a resort-like lifestyle in a prime location. Don't miss out on this fantastic chance to call Festival Condos home! (id:59911)
Right At Home Realty
732 - 7165 Yonge Street
Markham, Ontario
Beautiful luxury one bedroom unit at "World on Yonge". Beautifully maintained, comes with stainless steel appliances, laminate floors, ensuite laundry, one parking spot, one locker and fully furnished!!! Just move in and enjoy. Open concept modern kitchen with granite counter tops. Great amenities, direct in-door access to shopping mall, supermarket,medical offices, retail stores, coffee shop and more. Steps to TTC and VIVA. Furnished. Comes with full size bed, two bedside tables, two coffee tables, console in living room, breakfast table with two chairs and glass desk in the bedroom. (id:59911)
Century 21 Leading Edge Realty Inc.
613 - 7363 Kennedy Road E
Markham, Ontario
Welcome to This Large Luxury Condo 2 Bedrooms + Den, 994 Sqft Unit, in a High Demand Area and Nice A Neighbourhood. Bright With LargeWindows. Unobstructed View. Super Convenient Location: Walk Across To Supermarket, Banks, Restaurants, Hair Salon, Public Transit, PrivateSchool. Walk to A Top Ranking School: Milliken Mills High School With IB Programme. Modern Kitchen, Granite Countertop, New StainlessSteel Appliances. 24-Hours Security. Indoor Pool, Fitness Room, Hot Tub, Party room, Games Room, Saunas, Ample Visitor Parking Spots,Guest Suites. Near Pacifc Mall, TNT. Good Parking Spot and Locker Room Spot Location. Seller Does Not Warrant Retroft Status of The Unit. (id:59911)
Right At Home Realty
617 - 75 Norman Bethune Avenue
Richmond Hill, Ontario
Enjoy living in the great Four Season Garden Condo with everything at your doorstep. Spacious1304 SQ/FT of living space, with rooms with lots of natural light and clear South West panoramic view. Suite has two 117 SQ/FT balconies with walk out access from every room. Large living room and dining room to entertain and relax. This 2 Bedroom and Den and 2 Baths corner unit has quality laminate floors throughout except kitchen & foyer, and great split bedrooms layout. Open modern concept kitchen with center island, subway backsplash, granite countertop. Kitchen has new top of the line new stainless steel stove, newer dishwasher and new double door refrigerator with icemaker, new stacked washer & Dryer. Primary bedroom has an ensuite bath and large his and hers walk in closets and walkout to balcony. The Den has floor to ceiling window and is large enough to be used as a 3rd Bedroom. 2nd bedroom has a walk out to balcony. For your comfort, Suite has two cooling/heating units with own thermostats. Minutes to great shops and restaurant, easy access to HWY 404 and Viva public transit. Amenities include, large indoor pool with hot tub, Sauna, gym, guest suites, party room, visitor parking, 24 Hour Concierge and much more. One parking spot and a locker is Included. (id:59911)
Right At Home Realty
617 - 75 Norman Bethune Avenue
Richmond Hill, Ontario
Enjoy living in the great Four Season Garden Condo with everything at your doorstep. Spacious1304 SQ/FT of living space, with rooms with lots of natural light and clear South West panoramic view. Suite has two 117 SQ/FT balconies with walk out access from every room. Large living room and dining room to entertain and relax. This 2 Bedroom and Den and 2 Baths corner unit has quality laminate floors throughout except kitchen & foyer, and great split bedrooms layout. Open modern concept kitchen with center island, subway backsplash, granite countertop. Kitchen has new top of the line new stainless steel stove, newer dishwasher and new double door refrigerator with icemaker, new stacked washer & Dryer. Primary bedroom has an ensuite bath and large his and hers walk in closets and walkout to balcony. The Den has floor to ceiling window and is large enough to be used as a 3rd Bedroom. 2nd bedroom W/O to balcony and in hallway, towel and sheets closet. For your comfort, suite has two cooling/heating units with own thermostats. Minutes to great shops and restaurant, easy access to HWY 404 and Viva public transit. Amenities include, large indoor pool with hot tub, Sauna, gym, guest suites, party room, visitor parking, 24 Hour Concierge and much more. One parking spot and a locker is Included. (id:59911)
Right At Home Realty
66 Pineridge Drive
Prince Edward County, Ontario
A must see! Nestled in the heart of Prince Edward County's upscale Pineridge community, this elegant 2 bedroom, 3 bathroom, freehold townhome blends timeless design with effortless living. Boasting over 2,200 finished sq. ft. with high-end finishes, 9' ceilings, rich hardwood flooring and granite countertops, this home is designed for both comfort and style. Expansive windows on both levels invite natural light and offer breathtaking views of the Macauley Mountain Conservation Area. At the heart of the home, a sleek modern kitchen is sure to impress with a spacious corner pantry and a generous centre island-perfect for entertaining. Sunlight streams into the living room and invites you to enjoy the afternoon sunshine on your private upper deck. Walk through the grand double doors into the main-floor primary suite, featuring a spacious walk-in closet and a luxurious ensuite. Rounding out this level is a convenient powder room, large laundry room plus direct access to a double car garage. Head downstairs to the builder-finished lower level, which extends your overall living space and comfort. Boasting a large second bedroom with another walk-in closet, 3 pc bathroom along with an oversized family room (that could easily turn into a third bedroom if need be) PLUS a walk-out to a covered backyard patio, fully fenced-in yard with well established gardens - ideal for your pets and your green thumb! Lastly, a generously sized utility room provides plenty of storage space for all your seasonal items. Just minutes from the areas finest restaurants, boutique shops, and a scenic conservation area, this property offers the perfect balance of town and country living in PEC. (id:59911)
Royal LePage Proalliance Realty
10 Sedore Street
Markham, Ontario
Imagine waking up to a sun-filled over 2800 sq ft home and it's the start of the week. Mondays are busy, and getting the kids ready for school is tasking. However, knowing that your kids are attending the top-rated schools across Ontario leaves you at ease. Pierre Elliot Trudeau French Emersion High School is a hop, skip, and jump away. Grabbing lunch for yourself and the kids is easy when you're close to all the nearby local restaurants and shops. One of the two will take transit today, which is no big deal; it's almost as easy as driving since transit is minutes to your doorstep. Welcome to 10 Sedore Street in the thriving community of Greensborough. Hardwood is throughout, and there are four generous bedrooms with a five-piece ensuite and a deep walk-in closet. The open-concept layout, from the modern eat-in kitchen to the cozy family room, makes it easy for family and friends to get together. Separate living and dining and a separate entrance mud room complete the turn key package of this beautiful, well-cared-for home. You belong here; it's time to call 10 Sedore Street your new home! (id:59911)
Right At Home Realty
3 Davy Point Circle
Georgina, Ontario
Enjoy Cottage Lifestyle on Lake Simcoe with Spectacular Views and Sunsets! Luxury Waterfront Property! Tastefully Renovated From Top To Bottom! New Kitchen (backsplash in progress and included!) Open Concept Living/Dining Area With Floor To Ceiling Windows and Sliding Glass Door That Walks Out To Your Private Deck Overlooking the Lake. Beautiful Stone Fireplace (Wood Burning). Only 26 Homes In This Exclusive Community. Finished 3rd Floor Loft With Vinyl Flooring That Can Be Used As 3rd Bedroom, Office Space, Gym, or Storage Etc! Primary Bedroom Has A Huge Walk-In Closet And A Luxurious 3 Piece En-Suite. New Community Dock for Canoe/Kayak/Other Board Launch and Storage. Current Layout On Second Floor Has 2 Large Primary Bedrooms. Original Design Was 3 Bedrooms and Could Be Converted Back. **EXTRAS** Private Covered Carport, Plus Guest Parking Available. Community Inground Heated Pool (id:59911)
Ipro Realty Ltd.
102405 Highway 7
Marmora And Lake, Ontario
Seize this incredible opportunity to bring your business vision to life! This 2.13-acre commercial lot boasts 174.45 ft of frontage on Highway 7, ensuring prime exposure in a high-traffic area. With flexible zoning, possibilities abound think a bustling food market, a charming garden center, a thriving retail shop, or even a cozy motel. Located in Marmora, Ontario, this blank canvas is surrounded by key attractions and amenities, including Marmora Memorial Park, the ever-popular Booster Park, and the Marmora Fairgrounds. Plus, several thriving businesses are already in the area, making this an excellent spot for your next venture. (id:59911)
RE/MAX Rouge River Realty Ltd.
Ph06 - 9471 Yonge Street
Richmond Hill, Ontario
***Your home search ends here! ***Luxury Sun-Filled Penthouse in the Heart of Richmond Hill! Experience elevated living in this stunning 1-bedroom + den penthouse with 2 full bathrooms and 10' ceilings, offering an open and airy feel. The floor-to-ceiling windows bathe the space in natural light, while the den is perfect for a home office. Enjoy a large balcony with north-facing city views, accessible from both the living room and primary bedroom. The sleek modern kitchen features quartz countertops and stainless steel dishwasher, gas stove, and built-in microwave (2024). Ample storage space throughout, with laminate flooring adding to the contemporary elegance. Resort-Style Amenities: Indoor Pool & Gym, Rooftop Garden & BBQ Terrace, Yoga Studio & Spa-Like Steam Room, Theatre Room, Billiards & Ping Pong, Grooming Station for Pets. Prime Location: Across from Hillcrest Mall, Steps to Parks, Restaurants, Yonge St, Easy access to Hwy 7 & 407.Includes blinds. Don't miss this incredible opportunity! (id:59911)
RE/MAX Hallmark Maxx & Afi Group Realty
1404 - 7601 Bathurst Street
Vaughan, Ontario
This Unit Has It All! T-W-O P-A-R-K-I-N-G, L-O-C-K-E-R, & B-A-L-C-O-N-Y! This Turnkey, Professionally Designed, Completely Renovated Sun Drenched Condo Is The Largest Model At Forest Hills North Boasting Almost 1500 Square Feet Of Living Space! It Has One Of The Most Functional Floor Plans With Absolutely No Wasted Space! Featuring A Rarely Offered Large Balcony W Unobstructed South East Views! Smooth Ceilings, New Elfs, & Potlights. Lg Bright Foyer W Dbl Closet & B/I Shelves & Linen Closet. Huge Laundry Room W Custom Wall-To-Wall Shelves. Custom Open Concept Eat-In Kitchen W S/S Appliances, Quartz Waterfall Countertop & Backsplash, Farmhouse Sink, & B/I Desk. Spacious Breakfast Area Featuring A B/I Coffee Bar! Undermount Lighting, Soft Close Cabinetry, Extra Pantry, & Peekaboo Drawers. Huge Combined Living/Dining Perfect For Entertaining! Spacious Primary Bed W 3Pc Ensuite Bath, W/I Closet, & W/O To Balcony. Ensuite Features Custom Glass Shower & Quartz Vanity. Bright & Airy 2nd Bed W Lg Dbl Closet & B/I Shelves. Spa-Like 4Pc Second Bath W Custom Glass Bath/Shower & Quartz Vanity. Custom Closet Organizers In Every Single Closet W Ample Storage Throughout. New Luxury Vinyl Floors, Solid Core Doors, Baseboards, & Hardware Throughout! 2 Enormous TV Ready Built-In Wall Units (Living Room & Primary). Comes W The Best Parking Available In The Building. 2 Parking Spots On P1 (Tandem) Directly Next To Entry. Huge Locker On Ground Level. Very Private & Quiet. Beautifully Manicured Grounds, Secure Building, & Loads Of Visitors Parking. Privately Gated W 24 Hour Security. Countless High-End Amenities. Steps To Transit, Promenade Mall, Shopping, Schools, & Synagogues. The Perfect Place For Easy Living W All Inclusive Maintenance-Even Cable & Internet (Wireless-Rogers Xfinity)! (id:59911)
RE/MAX Hallmark Realty Ltd.
134 - 1331 Major Mackenzie Drive W
Vaughan, Ontario
Introducing a luxurious 3-bedroom executive condo townhouse in the prestigious Patterson community truly a one-of-a-kind unit! This home features a generously sized family room that can be tailored to fit your lifestyle. Recent upgrades include new light fixtures, fresh paint throughout, newly installed toilets, and beautiful hardwood floors. The main floor boasts 9-foot ceilings with pot lights, adding to the home's elegance. The stunning eat-in kitchen is complete with Caesarstone countertops and new cabinetry for added storage. Enjoy two private terraces with serene ravine views. The newly finished basement includes a 3-piece bath, offering additional living space. The spacious primary bedroom is a peaceful retreat, complete with a private 5-piece ensuite. Conveniently located laundry on the second floor. Prime location just steps from YRT and easy access to three GO Train stations. Minutes from major highways, and a shopping plaza with a grocery store right across the street. This home truly is a must-see! Zoned for Anne Frank P.S. Walking distance to public transit, GO Train, highways, shopping (across from Yummy Market), schools, parks, Eagle Nest Golf Club, Lebovic Campus, daycare, and restaurants. (id:59911)
Century 21 Leading Edge Realty Inc.
235 - 415 Sea Ray Avenue
Innisfil, Ontario
Welcome to Friday Harbour, where luxury meets tranquility in this bright, spacious one-bedroom condo located in the prestigious Highpoint community. Over $15k in Upgrades! Quartz countertops, Upgraded hardwood floors, Pot lights in kitchen, Marble floors in Washroom, Built-In Closet in front entrance & Bedroom Closets, Glass Sliding Closet Doors at Entrance & Bedroom, Built-In Pantry, & Custom Zebra Blinds throughout. Adorned with high-quality finishes & ample built-in storage, this unit is a blank slate ready for your personal decor style. Situated within a vast 200-acre Nature Preserve, the unit's bright interiors are perfectly paired with picturesque views of the courtyard, garden, & pool from its balcony, ideal for both relaxing & entertaining. Exclusive community amenities include "The Nest," (18-hole golf course, a full-service marina, and a vibrant beach club). The nearby Pier offers a variety of shops, fine dining options, Starbucks, an LCBO, & FH Fine Foods. This dynamic community offers year-round activities & events, with access to a state-of-the art gym, multiple outdoor pools, & extensive recreational options. More than just a residence, this condo at Friday Harbour offers a gateway to a lifestyle of luxury & activity in a beautifully serene setting. (id:59911)
Homelife Frontier Realty Inc.
610 - 9471 Yonge Street
Richmond Hill, Ontario
North Tower & Less Traffic ! Living In This Luxurious 2-bed 2 Bath Condo With 9 Ft Ceiling In The Heart Of Richmond Hill Isn't Just About Having A Home ! As You Step In, You Are Greeted By An Abundance of Natural Light Streaming Through Large Floor To Ceiling Windows That Showcase Stunning Panoramic Views Of North & West. The Open-concept Kitchen Is a Chef's Delight, Equipped With S/S Appliances, Quartz Countertop And Ample Cabinet Space For Storage. The Prime Bedroom Boasts A 4 Piece Ensuite W/Modern Fixtures & Walk-out To A Gorgeous & Open West-View Balcony. The Second Bedroom Is Equally Well-appointed, Offering a Comfortable Space For Guests or Family Members With A Walk-in Closet Space.In Addition The Condo Building Itself Offers a Range Of Amenities, Including A Well Equipped Gym, Indoor Pool, Guest Suites, Stylish Party/Meeting Room, Theater Room, Concierged Lobby, Rooftop Terrace That Allows Residents To Enjoy The Breathtaking Views Of Richmond Hill While Barbecuing. York Transit At Your Door Step. **EXTRAS** Walking Distance To Grocery Stores & Hillcrest Mall Where You Can Explore An Array Of High-End Boutiques & Popular Retail Store. (id:59911)
RE/MAX Hallmark Realty Ltd.
1007 - 7811 Yonge Street
Markham, Ontario
'The Summit' Condos - A spectacular building in prime Olde Thornhill Village, Thornhill/Markham. This bright 10th-floor, 1-bedroom suite offers stunning southwest city skyline views and a covered outdoor balcony for private outdoor living. Spacious bedroom designed with comfort in mind. Large ensuite laundry. The well-managed, secure building features on-site management and top-tier amenities including an outdoor pool, gym, sauna, games room and bike storage. Healthy reserve fund: Maintenance fees include utilities, cable and internet. Additional building features include underground parking and ample visitor parking. Ideally located in the heart of Thornhill with easy access to Hwys 401 & 407, walking trails, shops, cafes, restaurants, golf courses, parks, schools and public transit (future subway potential). (id:59911)
RE/MAX Hallmark York Group Realty Ltd.
706 - 7420 Bathurst Street
Vaughan, Ontario
Welcome Home! This Turnkey, Professionally Designed, Completely Renovated Sun Drenched Condo Has One Of The Most Functional Floor Plans With Absolutely No Wasted Space! Featuring A Large Balcony W Unobstructed South East Views! Smooth Ceilings, New Elfs, & Potlights. Lg Bright Foyer W Dbl Closet. Custom Kitchen W S/S Appliances, Quartz Countertops & Backsplash, & Two Sinks. Undermount Lighting, Soft Close Cabinetry, & Extra Pantry. Sizeable Combined Living/Dining W W/O To Balcony-Perfect For Entertaining! Spacious Primary Bed W 2 Dbl Closets & 4Pc Ensuite Bath. Ensuite Features Custom Glass Shower/Bath & Quartz Vanity. Bright & Airy 2nd Bed W Lg Dbl Closet. Spa-Like 2Pc Second Bath W Custom Quartz Vanity. Custom Closet Organizers In Every Single Closet W Ample Storage Throughout. New Vinyl Floors, Baseboards, & Hardware Throughout! Includes 1 Parking Spot On P1. All Inclusive Maintenance, Even Cable & Internet! Fantastic Building Amenities Including Outdoor Pool, Sauna, Gym, 24 Hr Security Guard, Tennis Court, Squash Court, Completely Renovated Party/Meeting Rm, Library Rm, & Ample Visitors Parking! Lobby Has Been Totally Remodelled! (id:59911)
RE/MAX Hallmark Realty Ltd.
34 & 35 - 175 Toryork Drive
Toronto, Ontario
Exciting opportunity to take your business to the next level! 2 units combined, offering two 12x10 bay doors, with access for 53' trailers. 1,100 sq ft of front office space for admin/show room and 3158 sq ft of warehouse with two mezzanines for added storage. (id:59911)
Landlord Realty Inc.
614 - 7608 Yonge Street
Vaughan, Ontario
Welcome to Minto WaterGarden, where luxury meets tranquility in the heart of Thornhill. This exquisite 1-bedroom plus den suite offers a harmonious blend of modern design and serene outdoor space, perfect for those seeking a sophisticated urban lifestyle. Situated at 7608 Yonge Street, this residence offers unparalleled convenience. Enjoy easy access to highways, public transit, parks, schools, shopping centers, and recreational facilities, providing a well-rounded living experience. (id:59911)
Royal LePage Terrequity Realty
95 Grier Street
Belleville, Ontario
**Perfect Investment Opportunity or First Home Move-In Ready!** Are you ready to make your mark in the real estate market? This beautifully maintained, centrally located home offers an incredible opportunity for both first-time buyers and savvy investors alike. Step inside and experience the spacious, open-concept living area that seamlessly blends the kitchen, dining, and living spaces, providing a bright and welcoming atmosphere throughout. This home has been thoughtfully updated with fresh, modern touches, including new paint throughout (2022) and stylish updated light fixtures in the kitchen and bathroom. Energy efficiency is at the forefront with new solar-powered outdoor sensor lights, offering both convenience and sustainability. The house is heated by a brand-new high efficiency furnace and high tech thermostat (Dec 2024), to keep you warm and comfortable all year around. The kitchen is equipped with new stainless steel appliances, including a refrigerator and stove (both replaced in 2022) and granite counter tops, ready for all your culinary creations. From here, step out onto a large deck that's perfect for entertaining guests or relaxing outdoors. The deck has been upgraded with a new guardrail and stairs (2022). A new lower roof was added in 2023, ensuring years of peace of mind. On the main floor, you'll find two generously sized bedrooms, each offering plenty of room for comfort or customization. This home blends modern updates with a prime location, making it an ideal choice for anyone looking to enter the market or secure a reliable investment property. Don't miss your chance to own this exceptional home! (id:59911)
Royal LePage Proalliance Realty
510w - 268 Buchanan Drive
Markham, Ontario
Unionville Gardens! Markham Downtown Luxury Condo! 9 Feet Ceiling. 2 Bedrms / 2 Full Bathrooms+1 Parking + 1 Locker. Very Well Maintained. Laminated Flooring Throughout. Gorgeous Amenities Including Indoor Pool, 2 Hot & Cold Plunge Pools, Saunas, Mah Jiong Room, Pingpong Room, Gym, Party Room, Yoga Studio, Library, Sky Deck Tai-Chi Garden & Guest Suites. Excellent Transit At Doorsteps. Close To Markville Mall, Shopping Plazas, Schools And Parks. Unionville High School Zone. (id:59911)
Real One Realty Inc.
204 - 9205 Yonge Street
Richmond Hill, Ontario
This luxurious 738 sq.ft. 1+Den unit at Beverly Hills Resort Residences offers an unobstructed corner north-east view. Featuring high ceilings and premium laminate flooring throughout, the property is equipped with upgraded, larger, and higher-quality stainless steel kitchen appliances, all in like-new condition. The spacious den is large enough to be used as a bedroom, with the option to easily install a door for added privacy. Conveniently located just steps from Hillcrest Mall, with immediate access to public transit, groceries, restaurants, and much more. (id:59911)
Mehome Realty (Ontario) Inc.
Eastide Realty

