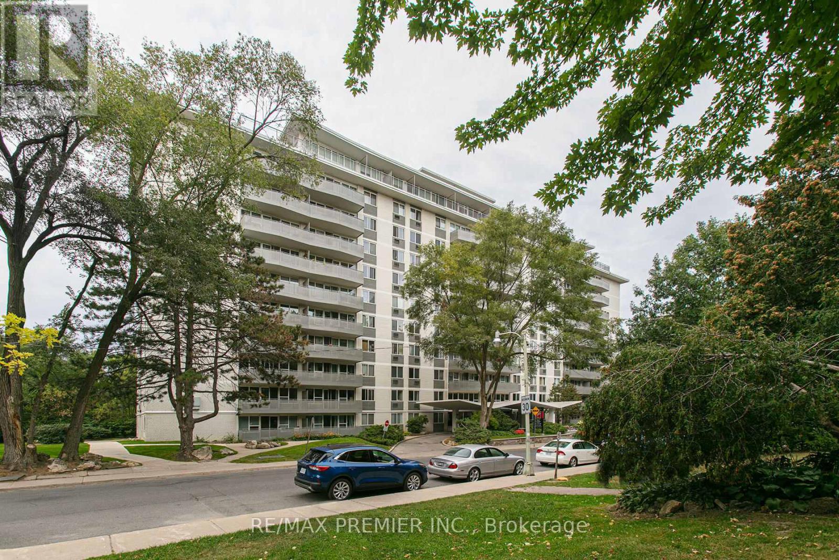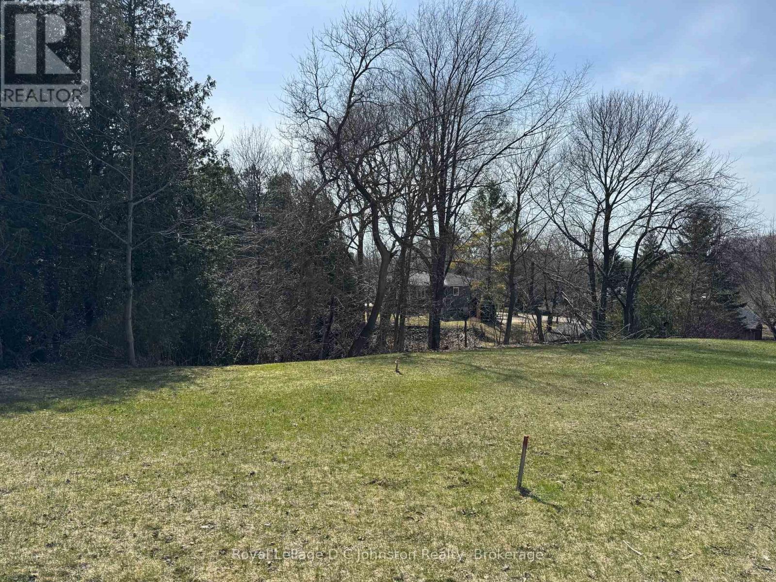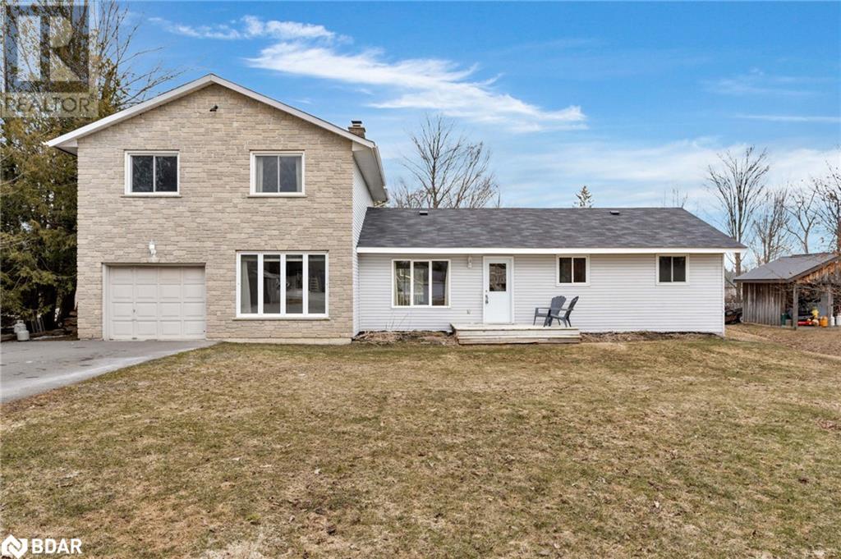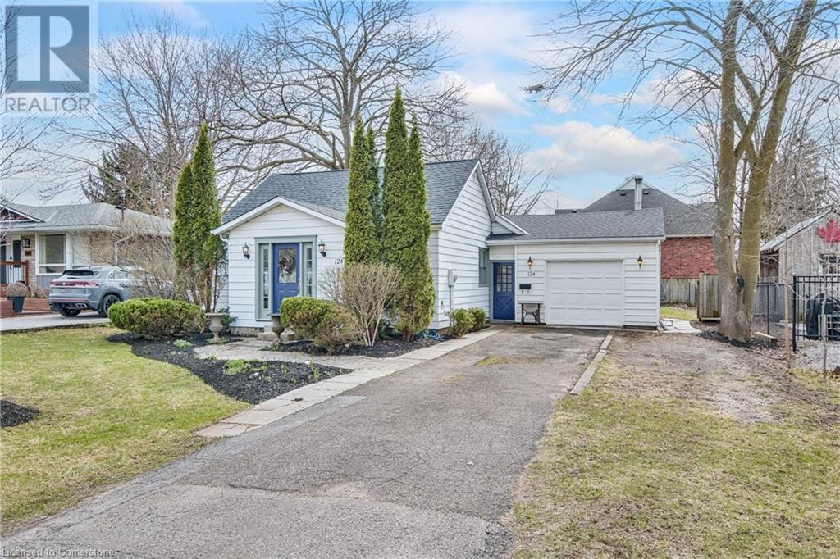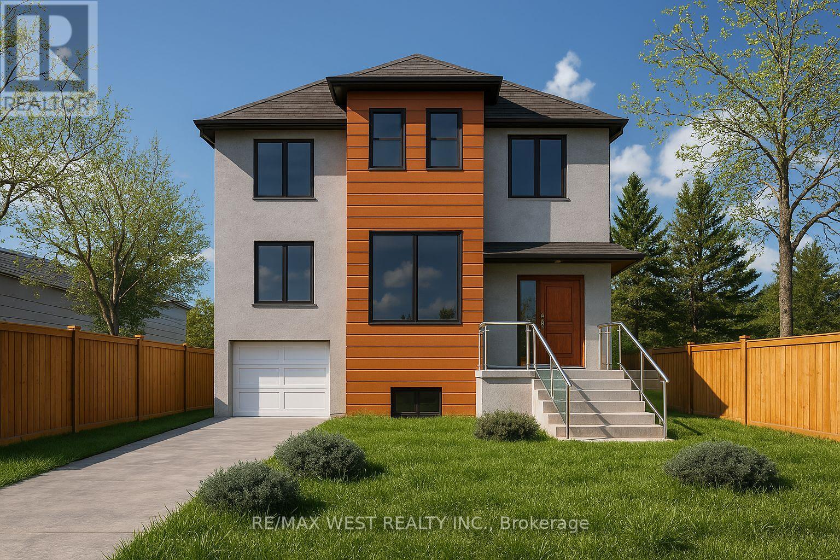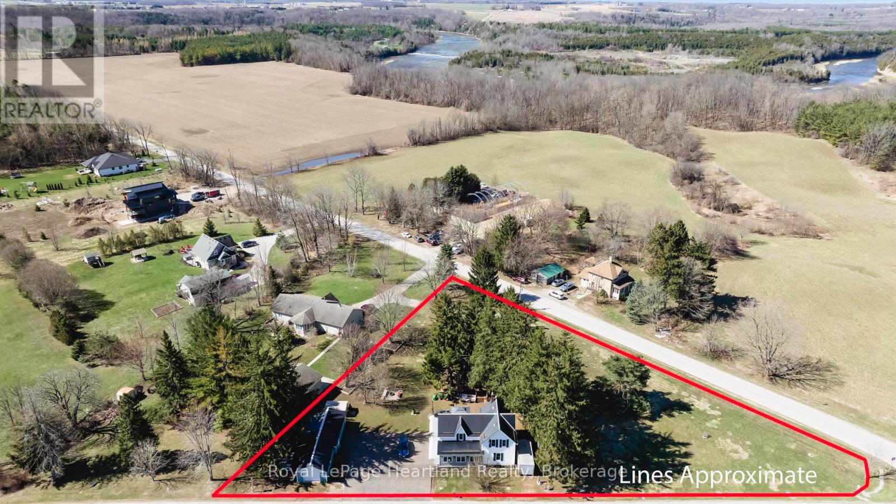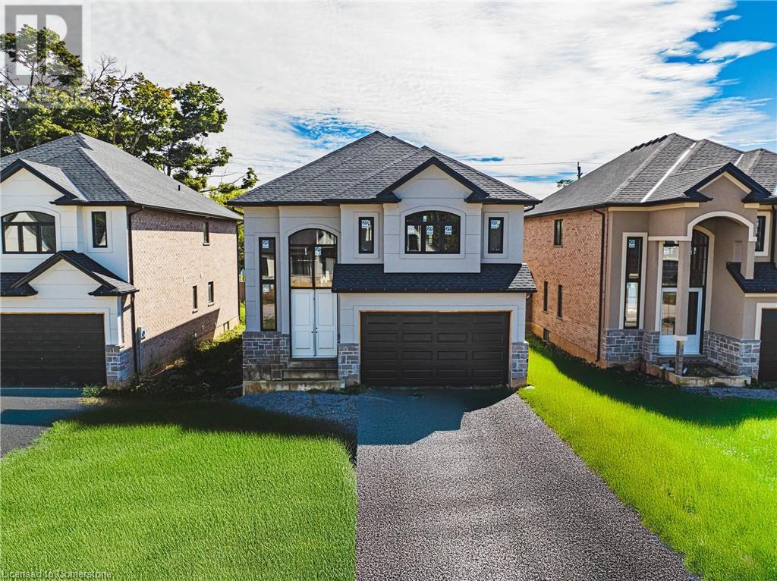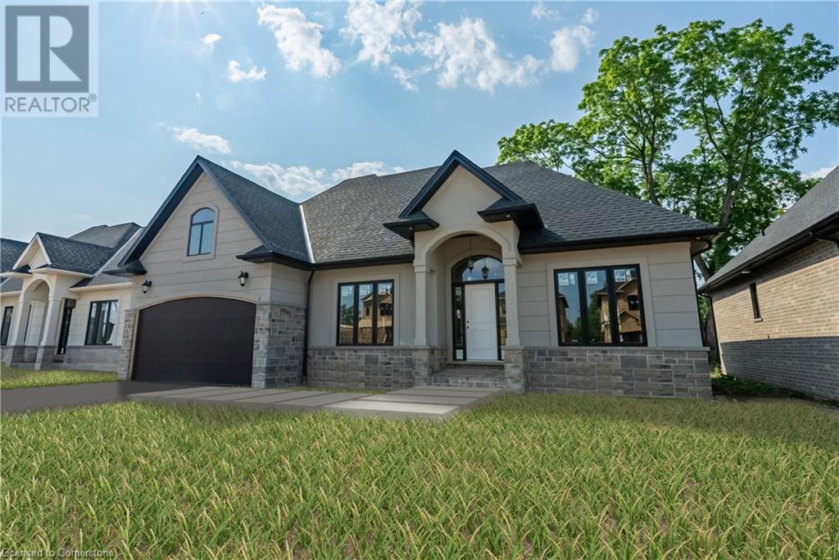203 - 10 Shallmar Street
Toronto, Ontario
ONE MONTH FREE RENT! Newly Renovated spacious 2 bedrooms 2 bathrooms apartment in this quiet, family-friendly building in North Forest Hill community. Bright & Spacious, large windows bring in tons of natural light. Ideal for families or professionals working from home offers unbeatable value and all utilities (heat, hydro, water) are included! Quiet & Well-Maintained Building with on-site laundry and optional A/C (inquire for details). Steps to TTC, Eglinton West subway, shops, restaurants, parks, schools, and hospitals, Easy access to downtown Toronto live close to the action while enjoying a calm retreat. Great Building, Well-maintained with onsite laundry and optional A/C (ask for details). Parking available for $200/month. Don't miss your chance to live in one of Toronto's most desirable neighborhoods (id:59911)
RE/MAX Premier Inc.
212 - 760 Sheppard Avenue W
Toronto, Ontario
Beautifully Built Torbel Condo- Veneto Model. This Spacious 875 Sq.Ft. Unit Is Warm & Welcoming, Complete With An Open Concept Design And Balcony. Location, Location, Location! Close To Schools, Shopping & Many Other Amenities. Hop Onto The TTC At Your Front Door. Take Advantage Of The Condo's Sauna, Exercise Room, And Rooftop Patio, Which Is Ideal For Entertaining & Bbq's **EXTRAS** Engineered Hardwood Flooring T/O, Granite Kitchen Countertops, All Elf's, Locker & Parking. Newer appliances (Fridge, microwave, washer, dryer) (id:59911)
Right At Home Realty
2612 - 197 Yonge Street
Toronto, Ontario
Enjoy the ultimate in convenience and style with this beautifully updated bachelor unit at the iconic Massey Tower. Compact, yet offering everything you need, this modern space is perfect for urban living. Perched on a high foor, it boasts clear, breathtaking city views and an open-concept layout with soaring 9-ft ceilings and expansive floor-to-ceiling windows that fill the space with natural light. The sleek kitchen is thoughtfully designed with modern cabinetry and elegant finishes, complemented by an updated Scandinavian-style spa bathroom perfect for unwinding after a busy day. Steps To Toronto's Eaton Centre, T.T.C. Subway, Yonge - Dundas Square, U Of T, George Brown, Toronto Metropolitan University (Ryerson), The Financial & Entertainment Districts. Enjoy 24-hour concierge, a fitness centre, yoga studio, stylish party room with a piano bar, and an outdoor terrace with a tanning deck and BBQs. (id:59911)
Royal LePage Signature Realty
4806 - 28 Freeland Street
Toronto, Ontario
Introducing a magnificent, brand new luxury condominium located at Prestige Pinnacle One Yonge. This stunning property is conveniently situated just steps away from Union Station, the Gardiner Expressway, the scenic lakeshore, and the bustling Financial District. Spanning 617 square feet, it offers breathtaking views that will leave you in awe. The open-concept living and dining area provides a welcoming space for relaxation and entertaining. The modern kitchen is equipped with sleek stainless steel appliances, perfect for culinary enthusiasts .Additionally, this condo features a spacious primary bedroom along with a versatile den that can be used as a home office. (id:59911)
Executive Homes Realty Inc.
0 Clarendon Street
Saugeen Shores, Ontario
Discover a rare opportunity to build your dream home on this large, one-of-a-kind residential lot located in the charming lakeside community of Southampton. This unique property backs onto a peaceful ravine, offering a picturesque setting with natural privacy and the potential for a basement walkoutperfect for creating a custom home that blends beautifully with its surroundings. Enjoy the convenience of municipal sewer, municipal water, natural gas, and hydro all available on the street. An archaeological study has been completed, and a geotechnical report is available to support building approvals, giving you a head start on planning and design. Whether you're envisioning a year-round residence or a seasonal retreat, this special parcel offers the perfect canvas in one of the area's most sought-after locations. Don't miss your chance to secure a premium lot in Southampton. (id:59911)
Royal LePage D C Johnston Realty
Judy Marsales Real Estate Ltd.
99 Churchland Drive
Barrie, Ontario
Located in one of Barrie's desirable neighbourhoods - Holly community, this well-kept 3-bedroom backsplit offers a smart layout, curb appeal, and thoughtful updates throughout. Step inside to a bright and functional main level featuring a modern eat-in kitchen, direct garage access, and great flow for everyday living. The lower level is warm and inviting, with hardwood flooring, a cozy gas fireplace, and a walkout to the backyard deck and patio creating a perfect secondary living space. Just off the living room, you'll find a tucked-away office nook with a second walkout to the yard, offering flexible space for remote work or a hobby area. The laundry room is both stylish and practical, with custom built-in cabinetry that keeps things organized. Upstairs, you'll find three generously sized bedrooms and a refreshed 4-piece bathroom, all carpet-free for a clean, modern feel throughout.The fully fenced backyard is ideal for relaxing or entertaining, and the exterior has fantastic curb appeal. Located close to schools, parks, shopping, rec centres, and Highway 400, this home is ideal for commuters and those looking to settle in a friendly, established community. Whether you're a first-time buyer or looking to upgrade your space, this home offers a great opportunity to get into one of Barrie's most desirable family neighbourhoods. (id:59911)
RE/MAX Hallmark Chay Realty Brokerage
23 Greengables Drive
Hawkestone, Ontario
Welcome to your new home in the charming community of Hawkestone, just a stone's throw from the scenic shores of Lake Simcoe. This four-bedroom residence showcases a spacious layout on a generous lot, perfect for families or those seeking tranquility. As you step onto the main level, you are greeted by a bright and inviting kitchen, featuring a convenient island complete with breakfast bar seating, ideal for casual meals or entertaining guests. The airy living room showcases a beautiful double-sided wood fireplace, seamlessly connecting to the dining room, making it the perfect space for family gatherings. Enjoy effortless entertaining with direct access to the deck, where outdoor dining and relaxation await. This level also includes two comfortable bedrooms, a thoughtfully designed laundry room with ample storage, and a main 4-piece bathroom, ensuring ease and practicality for everyday living. Ascend to the upper level to discover two additional bedrooms, highlighted by a luxurious bathroom suite with heated floors. The primary bedroom offers double closets and hardwood floors. Outside, the property features a large paved driveway with parking for up to 8 vehicles, complemented by a single-car garage with interior access and two garden sheds for additional storage. (id:59911)
Revel Realty Inc.
124 Mary Street
Niagara-On-The-Lake, Ontario
Welcome to 124 Mary Street, an adorable 2-bedroom cottage nestled steps to historic old town NOTL! With its convenient location, this property offers easy access to all amenities, shops, and wineries in beautiful Niagara-on-the-Lake. Cute and cozy sums this up with all the classic charm you expect. The major updates have been done here, full tear off roof, soffit, fascia, kitchen backsplash (2024), some windows replaced, newer flooring. 200-amp service and owned high efficiency furnace and how water tank. Attached garage boasts wood stove for the cozy fall nights enjoying many of the local artisan foods and wines. Kitchen walks out to spacious deck and fully fenced nice deep lot prefect for entertaining and garden enthusiasts. Whether you're looking for a retirement home, a family residence, an investment property, or a weekend getaway, this versatile cottage offers endless possibilities. (id:59911)
RE/MAX Escarpment Golfi Realty Inc.
5 Dieppe Road S
Toronto, Ontario
Welcome to 5 Dieppe Rd your custom dream home starts here. Imagine living in a home designed entirely around you your style, your lifestyle, your future. At 5 Dieppe Rd, that vision can become reality. This is a rare, fully approved building opportunity in the heart of East York, where architectural plans and permits are already secured saving you time and getting you months ahead. Your custom home could be move-in ready in less than 12 months! Plans include over 2,800 sq ft of finished space (excluding garage), 4 bedrooms, 3.5 bathrooms, and a smart layout across three levels. The main floor features an open-concept kitchen, dining, and living area ideal for hosting and family life plus a powder room and a private office so you can work from home in comfort while still maintaining work-life balance. Upstairs includes a luxurious primary suite with a huge walk-in closet and 5-piece ensuite, plus 2 more spacious bedrooms, another bathroom, and a laundry room. The lower level offers a 4th bedroom or home gym, a large family/recreation room, a secondary kitchen, and walk-out access. With a separate entrance, the basement is ideal for a nanny suite or extended family. An integrated garage and flexible design round out the layout. Want a pool? A chefs kitchen? Custom lighting, finishes, or built-ins? You choose this is your chance to bring your vision to life with full control over the features and finish level. From luxury to mid-range to modest, every detail is tailored to your taste. Best of all, by building instead of buying resale, you could save up to $200,000 while getting exactly what you want. To-be-built custom home property not yet constructed. Renderings shown are based on approved architectural design and are for illustrative purposes only. (id:59911)
RE/MAX West Realty Inc.
36973 Londesboro Road
Ashfield-Colborne-Wawanosh, Ontario
This is your chance to own a rare piece of property in the beautiful village of Benmiller, down the street from the Falls Reserve Conservation Area. With just over an acre of land and severance potential, this property offers space, opportunity, and a lifestyle connected to nature.The 1.5-storey updated farmhouse features three bedrooms, two full bathrooms, and a large, functional kitchen ideal for family life or weekend entertaining. The layout is practical, the rooms are bright, and the atmosphere feels like home. Newer replacement windows, metal roof, insulated walls, furnace (2018), AC (2021), owned water tank (2022), and septic (2015), 200 amp panel -- everything's turnkey ready. Outside, you'll find a heated oversized garage and workshop perfect for storing your gear, working on projects, or accommodating all your outdoor hobbies. For those who value space and self-sufficiency, this setup is hard to beat.The location is what truly sets this property apart. The Maitland River, Falls Reserve trails, and a local baseball diamond are all just steps away. And with Goderich only 10 minutes down the road, you'll enjoy quiet village living without sacrificing access to shops, restaurants, and the lake. Whether you're looking for room to grow, a country retreat, or a smart investment this property delivers. Call to book your private showing today! **Click on the Multimedia button below for a closer look. (id:59911)
Royal LePage Heartland Realty
60 Cesar Place
Ancaster, Ontario
PRIVATE LENDING AVAILABLE BY THE BUILDER. 2.5% INTEREST, 10% DOWN. FULLY OPEN Brand New 2STOREY homes on Executive lots in the Heart of Ancaster, tucked away on a safe & quiet cul de sac road. This particular 2storey holds 2535 sf. with 4 beds, open living space and 2.5 baths with main floor laundry for easy living_ Loaded with pot lights, granite/quartz counter tops, and hardwood flooring of your choice. Take this opportunity to be the first owner of this home and make it your own! Seconds to Hwy Access, all amenities & restaurants. All Room sizes are approx, Changes have been made to floor plan layout. Built and can be shown. (id:59911)
RE/MAX Escarpment Realty Inc.
47 Cesar Place
Ancaster, Ontario
PRIVATE LENDING AVAILABLE BY THE BUILDER. 2.5% INTEREST, 10% DOWN. FULLY OPEN Rare opportunity. Brand New Bungalows on Executive lots in the Heart of Ancaster. Backing onto Mature tree line to give privacy and greenery, tucked away on a safe & quiet cul de sac road. This particular bungalow holds 1650 sf_ with 2 beds, open living space and 2 baths with main floor laundry for easy living_ Loaded with pot lights, granite/quartz counter tops, and hardwood flooring of your choice. Take this opportunity to be the first owner of this home and make it your own! Seconds to Hwy Access, all amenities & restaurants. All Room sizes are approx, Changes have been made to floor plan layout. Built and can be shown. (id:59911)
RE/MAX Escarpment Realty Inc.
