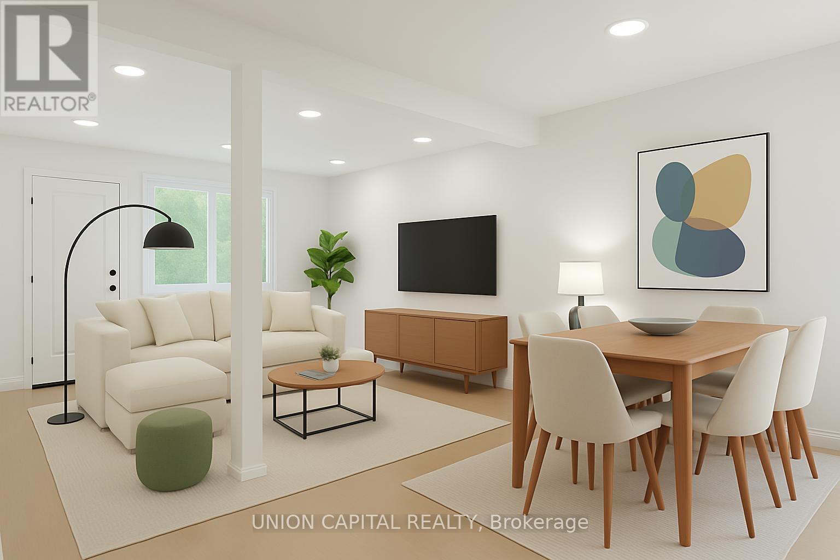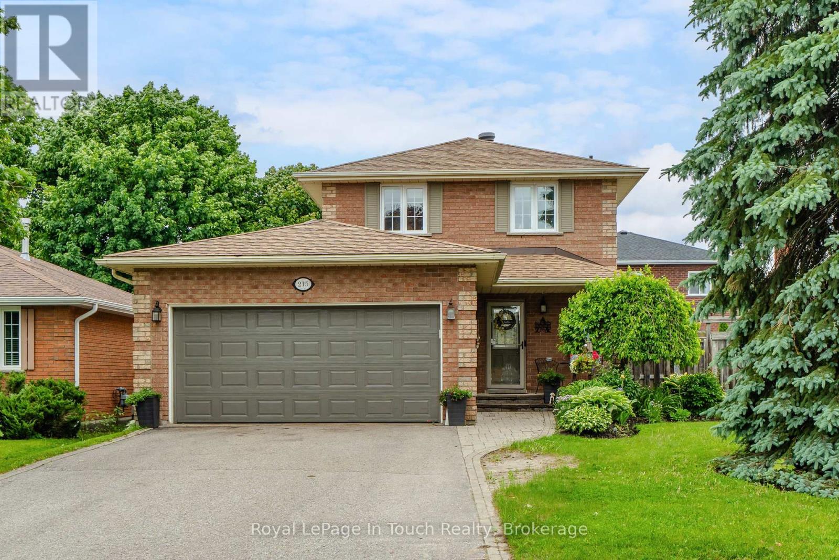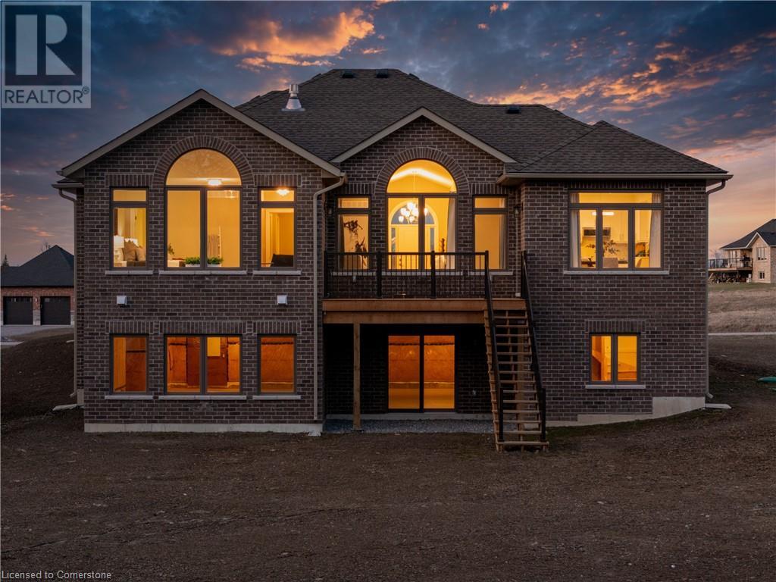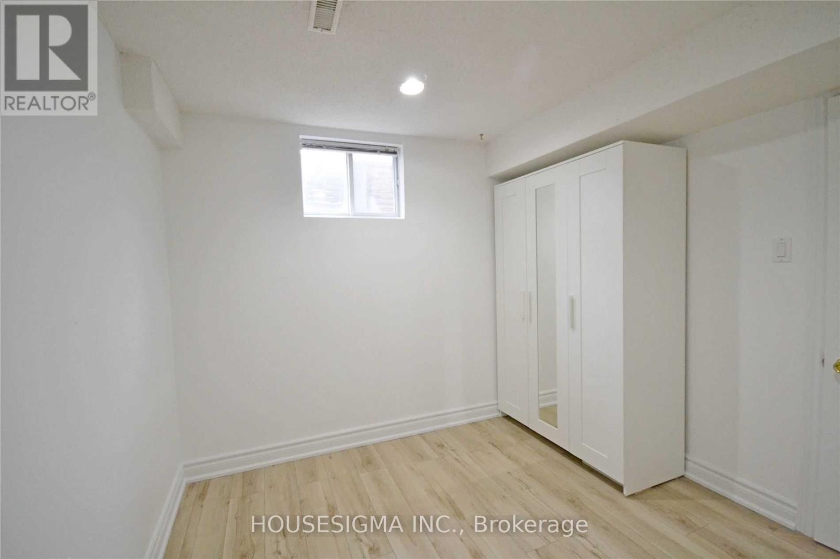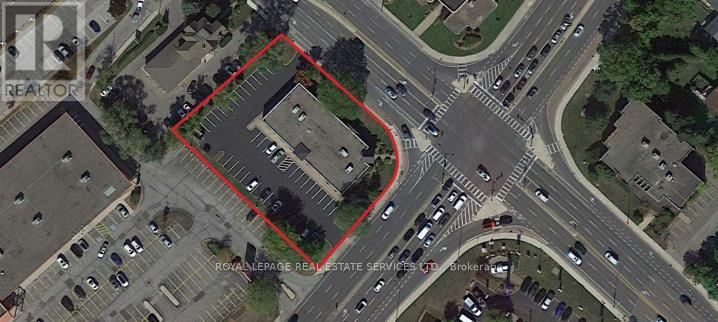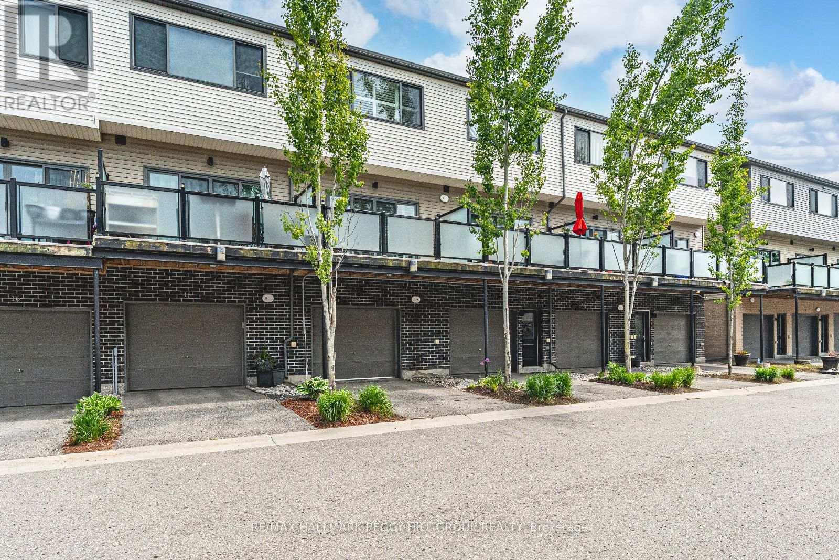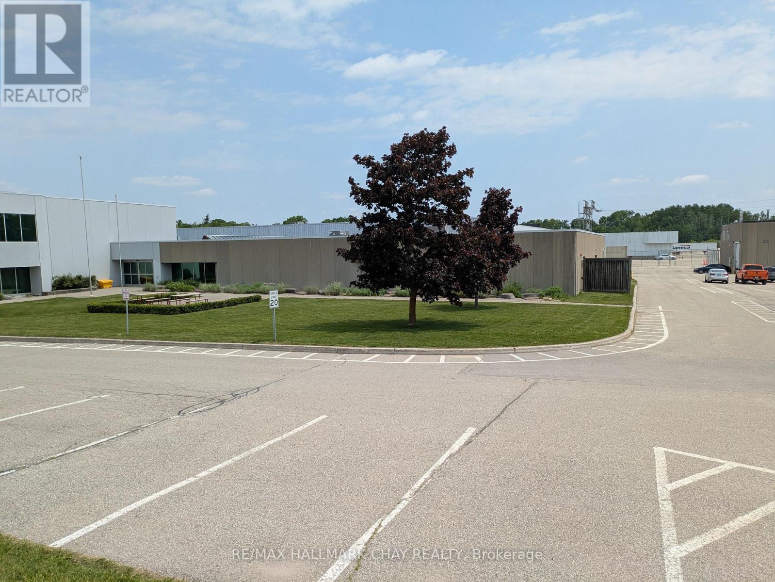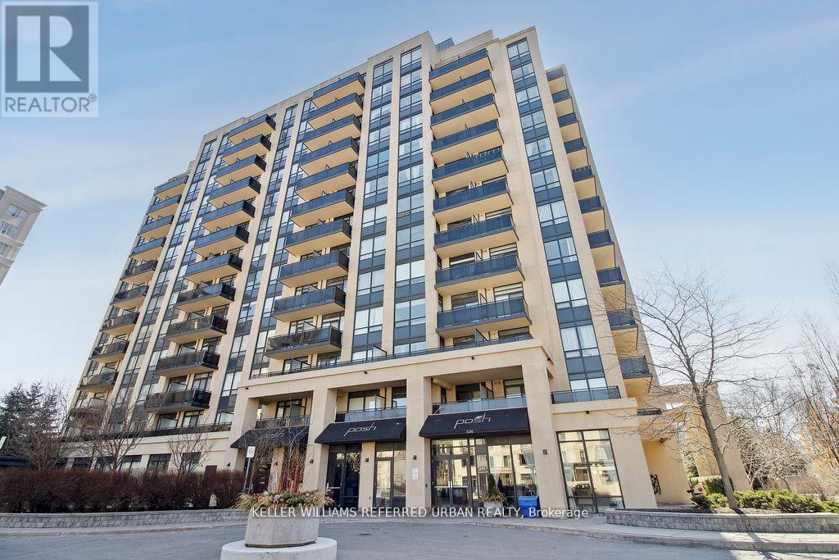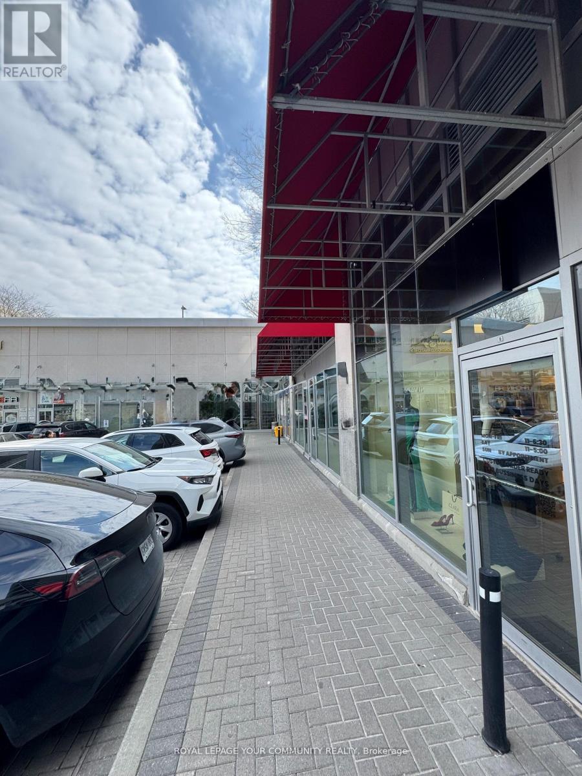Th02 - 353 Driftwood Avenue
Toronto, Ontario
Attention First-Time Buyers, Multi-Family Households & Savvy Investors: This Is the Opportunity You've Been Waiting For! Spacious 4 + 1 Bedroom Townhome Near York Uni., easy Transit to Downtown. Features a Fully Upgraded Kitchen w/ Quartz Countertops, Ceramic Backsplash, & Stainless-Steel Appliances, Move-In Ready and Stylish! Freshly Renovated w/ New Flooring, Light Fixtures, and Painted Throughout. Plus, a 2nd Kitchen in Bsmt. Enjoy Low Property Taxes + ALL UILITIES INCL. In the Maint. Fee! This Is One of the Most Affordable Townhomes in the Area and Includes x1 Underground Prkg Spot. Walking Distance to TTC Subway, Schools, Parks, Grocery, Shopping, and More. Quick Access to HWY 400 & 401 Makes Commuting a Breeze. This One Checks All the Boxes! (id:59911)
Union Capital Realty
215 Margaret Street
Midland, Ontario
Dive into summer-ready living in this home. Welcome to this quiet sought-after West End neighbourhood where you will find a well-maintained 2-storey home featuring 3 spacious bedrooms and 4 sparkling baths and your personal wellness / retreat in the backyard. Poolside paradise with a deep-end inground pool perfect for cannonballs, laps, and soothing water therapy. Thoughtfully landscaped perennial gardens wrap the front and side yard in colour to enjoy from spring to fall. Multiple lounging zones invite lazy afternoons with a book or lively gatherings with friends. Fire-pit area sets the stage for twilight stories and toasted marshmallows. Hot tub (negotiable) for year-round hydro-massage bliss. Inside, the main floor the large front foyer to welcome guests/family with storage and flows into the living room. Ample cabinetry and storage in the kitchen with dining area with doors to the backyard oasis. The second level has primary suite with a walk-in closet and ensuite; two additional bedrooms ensure everyone has their own retreat and gorgeous spa-like 4 piece bath to share. Fully finished lower level delivers a recreation room, 2 piece bath, and laundry room. Four pristine bathrooms mean no more line-ups on busy mornings. Get the lifestyle you deserve without paying the $100,000+ for a new inground pool. Imagine yourself relaxing and soaking sore muscles after a Georgian Bay hike, perfecting your breaststroke for low-impact fitness, or hosting the ultimate summer soirée, this home offers every comfort and then some. Simply move in, slide open the patio doors, and start living your best backyard life. Ready to make a splash? Schedule your private showing today and secure this West-End gem before the first pool party of the season. (id:59911)
Royal LePage In Touch Realty
580 Patterson Road
Kawartha Lakes, Ontario
Welcome to The Woodman - a newly built, never lived in, artfully designed bungalow seton nearly an acre in the serene and sought-after community of Rural Verulam. This residence offers 1,871 sq ft of refined open-concept living, a full walkout basement, and is perfectly perched just steps from the water and surrounded by lush forest for ultimate privacy. From the moment you enter, you’re greeted by an abundance of natural light streaming through oversized windows that frame the forest views beyond - a seamless transition from inside to out. The kitchen, complete with a breakfast bar, opens seamlessly to the dinette and great room with a fireplace. The primary suite is a private retreat, featuring its own walkout to the deck, a spacious walk-in closet, and a spa-like ensuite looking out into greenery. Outdoors, the backyard is an open canvas, ready for your dream landscape - whether that’s a pool, an expansive lawn, or a tranquil garden. With no neighbour to the side and a forest backdrop, this is one of the most private lots in the community. You’ll also enjoy deeded waterfront access to a shared 160’ dock on Sturgeon Lake, part of the iconic Trent Severn Waterway. With clean shoreline access just steps away, this is a haven for boaters, kayakers, and year-round waterfront living. The Woodman is more than just a home, it's a lifestyle - Book a viewing before it's sold! (id:59911)
RE/MAX Escarpment Realty Inc.
1301 - 50 Thomas Riley Road
Toronto, Ontario
Stunning & Spacious 1 Bedroom Suite! This unit offers 557 sq.ft of interior space complemented by a 38 sq.ft private balcony, perfect for outdoor enjoyment. Step inside to discover premium neutral plank laminate floors throughout, enhancing the open-concept living and dining area which features a convenient walk-out to your balcony. The modern kitchen is a chef's delight, boasting designer cabinetry, ceramic backsplash, under-cabinet lighting, and sleek stainless-steel appliances. The primary bedroom is a serene retreat with a large mirrored closet, providing ample storage. This building offers an impressive array of amenities designed for a premium lifestyle, including: 24-hour Concierge for peace of mind, a fully equipped Exercise Room, a serene Yoga Room for relaxation, a stylish Party Room with Kitchenette for entertaining, an inviting Outdoor Terrace with BBQ Area, and a fun Kid's Play Area. For your convenience, 1 parking spot and 1 locker are included. Plus, Rogers Internet is also included! Enjoy an unbeatable location with unparalleled connectivity. You're just steps from the Kipling TTC Subway and a bus stop, offering seamless access across the city and beyond. Easy access to major highways, an abundance of shops, diverse restaurants, banks, and much more are all within close proximity. This suite offers the perfect blend of modern living and urban convenience in a prime Etobicoke location. Don't miss this opportunity! (id:59911)
RE/MAX Realty Services Inc.
Bsmt - 95 Orsett Street
Oakville, Ontario
Basement Private 1 Bedroom For Rent(Shared Kitchen & Bath). Suitable For University Student (Male Only). Close to Sheridan Collage. 12 Mins walk to Campus. Near To Transit, Shopping, Grocery & Restaurants. Shared Bath, Shared Kitchen, Shared Laundry, High Speed Internet & all Utilities Included. Very Quiet Well Maintained Home! Furnished With Bed, Chair& Desk. Safe Quiet Area. Owner Occupies Other Room. No smoking, no pets, no overnight guests. School enrolment required. Possession Date is Sep. 1, 2025 (id:59911)
Housesigma Inc.
892 Brant Street
Burlington, Ontario
PURPOSE BUILT RENTAL OPPORTUNITY. Potential Higher Density Residential Development Site and Transit Oriented Development. NW corner lot, Brant & Fairview Streets. Located within Major Transit Station Area, the OP Urban Growth Centre, and Regional Intensification Corridor. Burlington GO Station is within 750 meters and located on a Priority Transit Corridor. Concept modelling provides for a 45-storey Tall Building with 12.6 FSI. Planning Opinion & other reports available with NDA. (id:59911)
Royal LePage Real Estate Services Ltd.
14 - 369 Essa Road
Barrie, Ontario
MODERN 3-STOREY TOWNHOME WITH ECO-FRIENDLY FEATURES IN A PRIME ARDAGH LOCATION! Welcome to 369 Essa Road Unit 14! Discover this stunning 3-storey townhome in the sought-after Ardagh neighbourhood, where contemporary design meets unbeatable convenience. Offering 3 bedrooms and 2 modern bathrooms, this home is perfect for comfortable family living. Step inside to the bright main-level entry including its own bathroom and a versatile space, perfect for a private home office or playroom. The upper level boasts an open-concept layout featuring modern finishes, stylish pot lights, and a contemporary ambiance. The kitchen is equipped with sleek white cabinets, a large island, stainless steel appliances, quartz countertops, and a subway tile backsplash, making it as functional as it is beautiful. This carpet-free home boasts laminate and elegant porcelain tile flooring throughout, offering a seamless and low-maintenance design. Enjoy outdoor living on the 14.5 x 11 ft balcony, an ideal spot to relax and take in the fresh air. Parking is a breeze with a spacious built-in garage and an additional driveway space. This eco-conscious home is designed for energy efficiency, featuring low-VOC materials, high-performance heating and ventilation systems, superior insulation, and advanced window treatments. A low monthly fee covers snow removal, ground maintenance/landscaping, and private garbage removal, ensuring a low-maintenance lifestyle. Located just minutes from Highway 400, this property is surrounded by parks, schools, shopping amenities, and scenic walking trails. A short drive takes you to Downtown Barrie and its vibrant waterfront, where dining, entertainment, and leisure await. This townhome offers an unbeatable combination of modern style, eco-friendly living, and a prime location. Dont miss your chance to call it home! (id:59911)
RE/MAX Hallmark Peggy Hill Group Realty
H - 279 Bayview Drive
Barrie, Ontario
Unit H is a 11,324 sf of class A type main floor office including 29 private offices, 26 cubicles, and board rooms. Use of furniture included. Could be divided into two sections with 3,860 sf office and 7,300 sf warehouse (11' clearance adding up to three grade level roll up doors - be constructed). Common area for access and washrooms. Utilities and CAM included in $5 psf estimate. Garaga Bayview Centre - for "Source" building: Excellent employee and truck access location in the center of Barrie between Little Ave and Big Bay Pt. Rd. Close to Hwy 400. Situated on Barrie transit route, this location offers close proximity to housing, school, rec. centres, medical services, parks and shopping. Current road upgrades include sidewalks and bike lane. Don't miss this opportunity to locate your business in the heart of Barrie. There are 5 units for lease and one or more could be combined with this unit if a larger size or warehouse space is required. Total of 75,000 sf of warehouse and 49,798 sf of office available. (id:59911)
RE/MAX Hallmark Chay Realty
1501 - 520 Steeles Avenue W
Vaughan, Ontario
Absolutely gorgeous and spacious one bedroom suite, very well maintained and never been rented,lots of natural light with unobstructed North view, premium high floor unit with over 9 ftceiling, engineered hardwood flooring, functional floor plan with open kitchen, one parking andone locker included, Steps to Yonge street, TTC at door, 10 Minutes To Finch Subway, One Bus ToYork University. Close to Shopping, Banks. Supermarket and Restaurants, Mins Away FromConfirmed Upcoming Yonge/ Steeles Subway Station w/ Easy Access to Toronto. (id:59911)
Keller Williams Referred Urban Realty
343 Mullen Drive
Vaughan, Ontario
You're Invited to Experience LUXURY on Mullen Dr. Fully Renovated 4+2 Bedroom , Double Garage Home waits to new owner . After Renovation No body lived there. Modern New Kitchen with 2 Fridge and 2 Dishwasher. New Harwood Floor , New Windows with Life Time Warranty . Heated Bathroom Floors (Feel it ). Solid-core interior doors. Sonopan (sound insulation)basement ceiling . New plumbing lines whole house. . New Washer/ Dryer. Composite deck. New Air conditioner ,Aluminum railings ,Smart switches ,Smart thermostat , New pot lights ,Schluter ditra waterproof and crack proof underlayment under tiles, New electrical fireplaces, New style modern 7.5 inches baseboards ,New stair cases ,New railings .Mechanic room and garage epoxy. EV Charger ready in the garage. Glass Door Porch with Lock. The basement has one bedroom plus an office/bedroom area with a glass door and 4 pieces Semi Ensuite Bathroom. (id:59911)
RE/MAX West Realty Inc.
Unit 8 - 7181 Yonge Street
Markham, Ontario
Step into style at this well-established clothing boutique, offering a curated selection of fashion for every occasion. With a modern interior and prime location, this store attracts loyal clientele seeking trendy, high-quality apparel and accessories. Designed for a seamless shopping experience, the layout features organized racks, spacious fitting rooms, and eye-catching displays. Ideal for entrepreneurs or fashion enthusiasts looking to step into a turn-key business with growth potential. The seller is prepared to ensure the supply(optional), the current lease is set to end in August, and there's a two-year renewal option in place. The Landlord is open to extending the lease for a further five years, which could be a significant benefit.*** (id:59911)
Royal LePage Your Community Realty
53 Hare Farm Gate
Whitchurch-Stouffville, Ontario
Exceptional flawless brand new 2-bedroom basement apartment for lease in the desirable Whitchurch-Stouffville area! This modern unit features a brand new kitchen with new S/S appliances, new flooring, pot lights, and a high-end bathroom. Enjoy the convenience of in-unit laundry, a separate entrance, and stylish modern furniture (including beds) provided for comfortable living. Located steps from St. Brendan School and Reeves Way Park, and just minutes drive to Stouffville GO, Walmart, Canadian Tire, NoFrills, Metro, and more. Tenant pays 30% utilities, includes 1 parking spot. Non-smoking, no pets. AAA tenants will be appreciated! (id:59911)
Hc Realty Group Inc.
