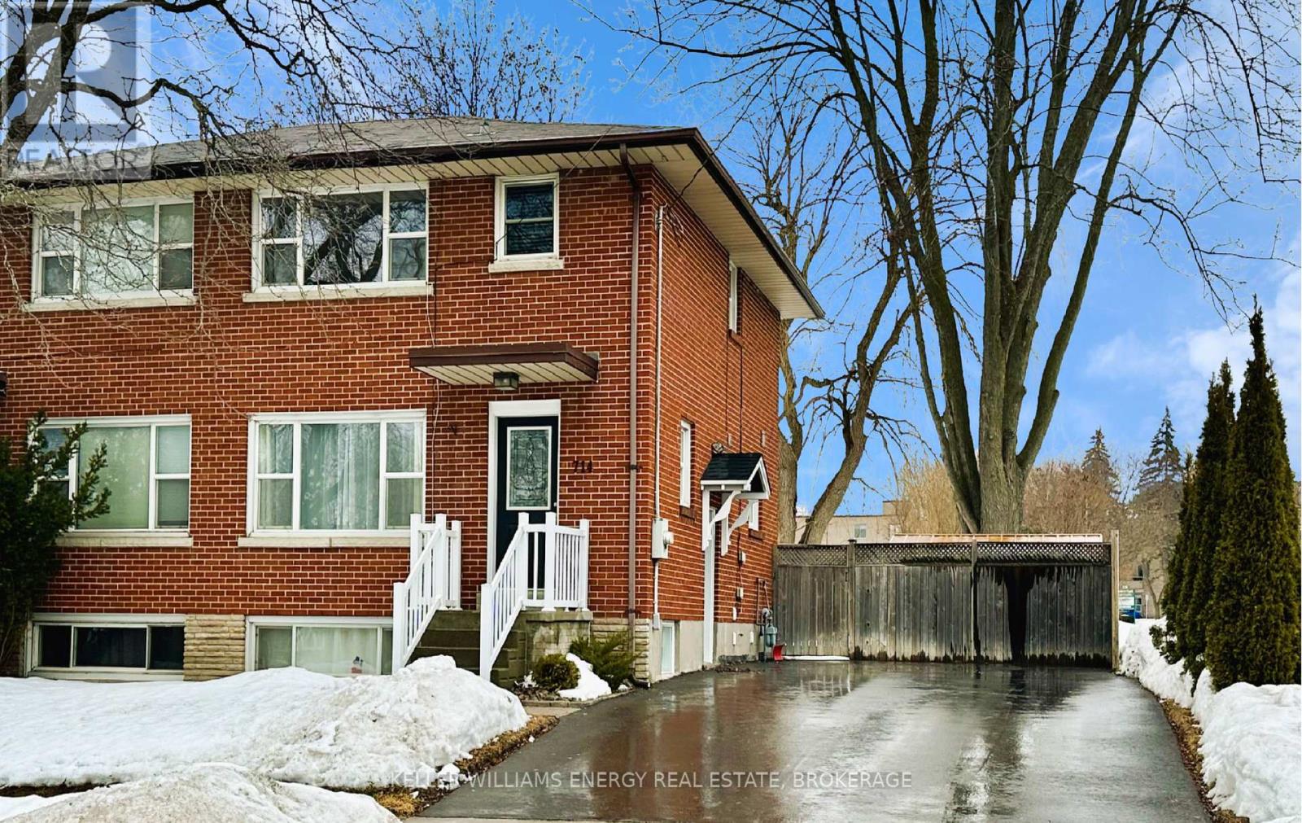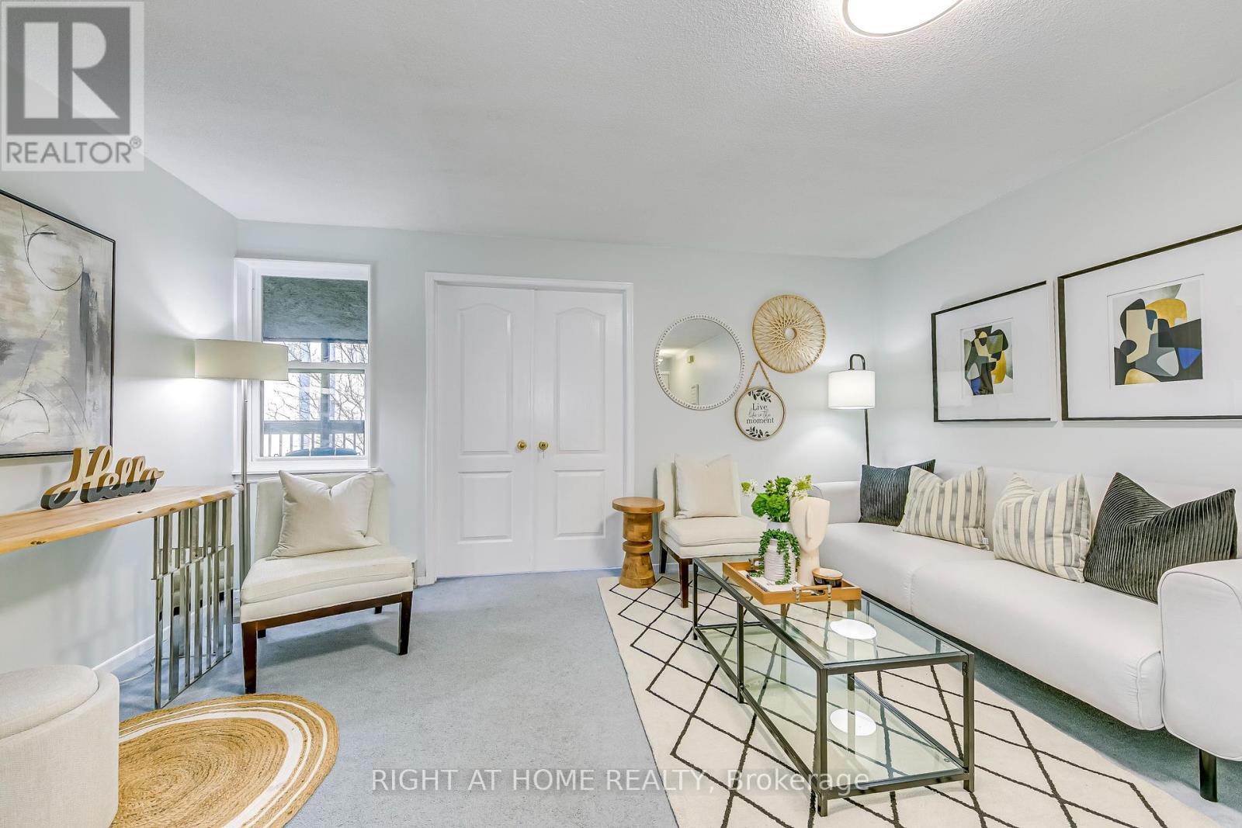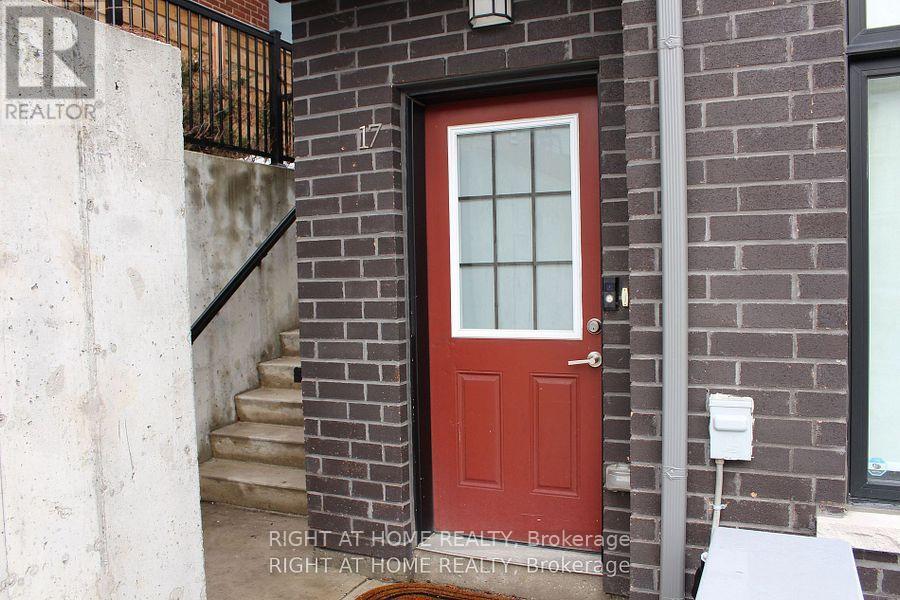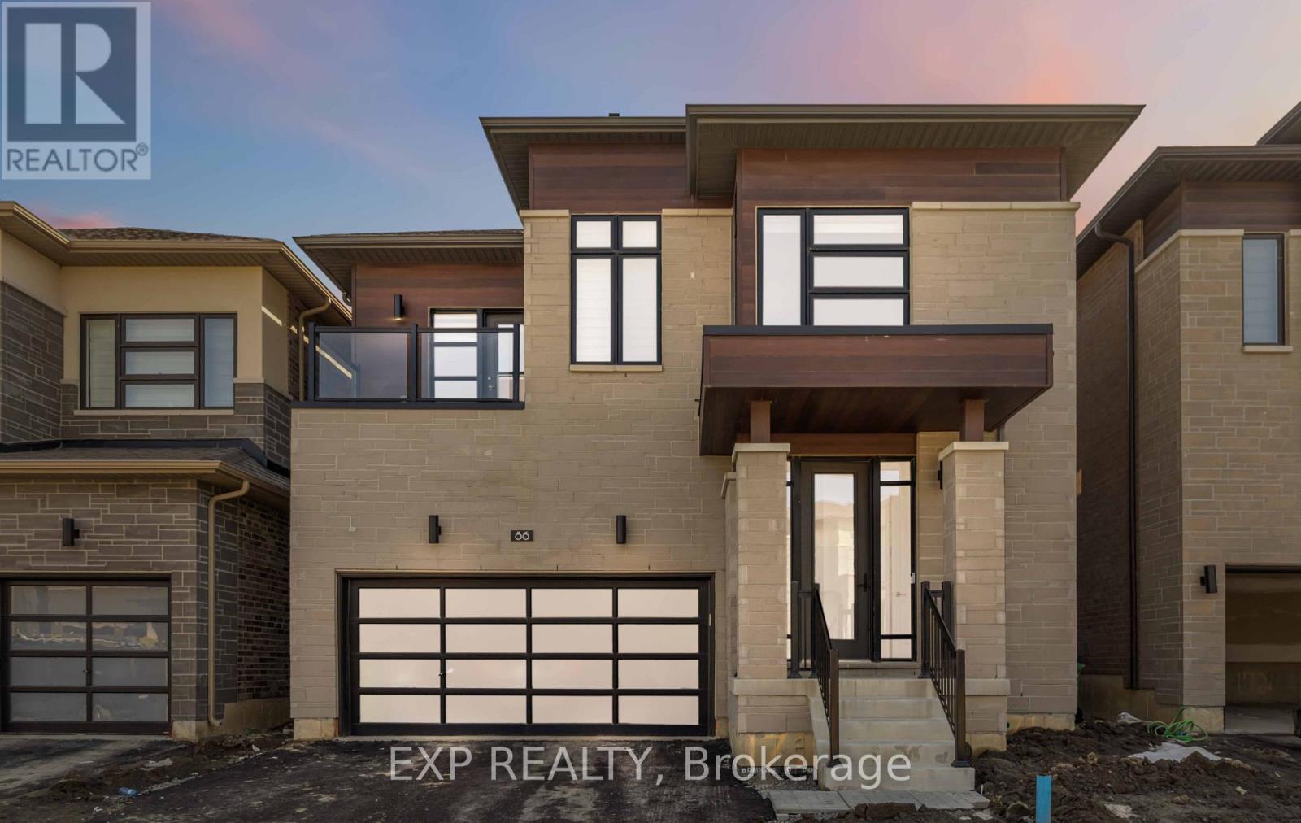714 Dunlop Street W
Whitby, Ontario
**VACANT LEGAL TWO-UNIT** all-brick semi-detached gem, perfectly located in the heart of downtown Whitby! This is a **must-see opportunity** for **investors, multi-generational families, or savvy homeowners** looking to boost their income with a **legally registered accessory apartment**. Whether you're renting out the lower level or offering space for family, this property offers the perfect mix of **comfort, privacy, and financial potential**.The main-level unit welcomes you with an **elegant living and dining area**, highlighted by rich dark hardwood flooring and walkout to a large deck for summer entertainment. The spacious kitchen boasts **plenty of cupboard space**, while a convenient 2-piece washroom and stackable laundry add to the home's charm and practicality. Upstairs, you'll find three **generously sized bedrooms**, each with ample closet space and large windows that fill the space with natural light. An **updated four-piece bathroom** completes this level with modern finishes. The **legal accessory apartment** in the lower level is just as impressive! Featuring sleek laminate flooring, a modern kitchen, a cozy living area, and a private bedroom, this space is ideal for tenants or extended family. Plus, a dedicated laundry room adds extra convenience for all. Additional standout features include a **private driveway** with parking for up to four cars, a **spacious backyard** complete with a large storage shed, and a **prime location** that's just minutes from the best of downtown, public transit, and the GO station. This is a **rare investment opportunity** in a **highly desirable area**the perfect blend of style, functionality, and income potential!**Don't miss out on this exceptional property!***Note: Some photos have been virtually staged to showcase the full potential of the space.* (id:59911)
Keller Williams Energy Real Estate
4 - 99 Cloverleaf Drive
Belleville, Ontario
Welcome to Northgate Condominiums, a cozy community of town-home condominium units conveniently located just North of the 401 in Belleville, minutes from the Quinte Mall. this beautiful brand new bungalow town-home features two bedrooms, two bathrooms and an attached one car garage with inside entry. The main floor is complete with 9ft ceilings and includes a well appointed kitchen with quartz countertops, corner pantry and stainless steel kitchen appliances. The great room, located just off the kitchen, looks out to the 12'x9'-10" pressure treated wood deck. The bright primary bedroom includes a walk-in closet as well as a 3-piece en-suite bathroom. The main floor is completed with an additional bedroom, main bathroom and convenient laundry room. This home also includes an unspoiled basement with basement bathroom rough-in. (id:59911)
Royal LePage Proalliance Realty
202 - 1055 Dundas Street E
Mississauga, Ontario
Don't miss this rare 4-bedroom townhome in a prime location! Featuring newer windows and freshly painted walls, the first floor includes a living room, kitchen, and breakfast area, plus a 4th bedroom that can also serve as a spacious study. Enjoy your own private terrace filled with bright sunlight. The second floor boasts three bright and spacious bedrooms and a 4-piece bathroom. With a modern style, friendly neighbors, a great community, convenient transportation, and a variety of shops, everything you need is just around the corner (id:59911)
Right At Home Realty
1058 Dyas Avenue
Oshawa, Ontario
This modern home offers 4 spacious bedrooms and 4 bathrooms, including a convenient ground floor bedroom with its own 4-piece ensuite ideal for guests, in-laws, or a private home office. Designed with an open-concept layout and flooded with natural light, the main floor features a bright living and dining area with soaring 9-ft ceilings, while the stylish kitchen includes stainless steel appliances for a sleek, contemporary touch. One deck is located just off the breakfast area, perfect for enjoying your morning coffee, while the second deck is connected to the third-floor bedroom, offering a private outdoor retreat. The primary suite boasts a large walk-in closet and a 4-piece ensuite. With direct access to a double garage and two additional driveway spaces, you'll have parking for four vehicles in total. Conveniently located just minutes from Durham College, Ontario Tech, Costco, parks, shopping, restaurants, public transit, major highways, and more. Welcome to this brand new luxury townhouse by Minto where comfort, style, and convenience come together. (id:59911)
RE/MAX Excel Realty Ltd.
3 Hyde Park Mews
Kitchener, Ontario
Well Maintained Townhome Located In A Heart Of Kitchener Area Within Close Proximity To The Only Go Train Station In W/K Region. Spacious And Bright Townhouse Offers A Perfect Layout Flow With Ample Living Space. Main Level Features Hardwood And Ceramic Flooring. Large Living Room With Dining Area And Practical Kitchen Layout, Walk-Out To A Covered Balcony. 9Ft Ceilings, The Upper Level Offers 3 Good Sized Bedrooms, Laundry Area, Primary Bdrm Has Its Own 4Pc Bath. Separate Entrance And Access/Walk Out To Yard. Steps To Google & Communitech Offices. Convenient Transit To U Of W, School Of Pharmacy, Bars, Restaurants, Shops And A Short Drive To The Expressway. A Must See!!! (id:59911)
Mehome Realty (Ontario) Inc.
1012 - 1580 Mississauga Valley Boulevard
Mississauga, Ontario
Desirable Parkview Condominium building with recently updated main lobby and elevators. This well maintained bright spacious corner unit is over 1,348 sq. ft with an unobstructed East view of the skyline and downtown Toronto. This unit has an open concept living dining room with an enclosed balcony for year round enjoyment. The large Den can be converted to a third bedroom by adding a closet. The master has a large walk-in closet and a renovated 3-piece en-suite with a walk-in-shower. Kitchen and bathrooms have been updated and the unit has just been freshly painted throughout. Easy access to the highway, GO Station, Public transit, with many amenities right across the building including Metro, Shoppers Drug Mart, restaurants, Parks , Square One and much more. Maintenance fees covers all utilities including Fibe TV and high speed internet. (id:59911)
Sutton Group Quantum Realty Inc.
17 - 6 Bicknell Avenue
Toronto, Ontario
Well Planned and Spacious Townhome. Ground Floor Suite One Bedroom Condo Townhome. Soaring 9Ft Ceilings, Sun Filled, Upgraded Kitchen Cabinets With Granite Counters And Stone Backsplash, Under-Mount Sink & Full Size Stainless Steel Appliances. Energy Saving Samsung Washer/Dryer. Steps To Transit & 401, 400. York Recreation Center, Schools, Parks, Restaurants & Shopping. Mid Town Location Great for Access to Everywhere. Laminate Flooring In Living/Dining Room & Kitchen. Window Coverings Front Loading Washer/Dryer. (id:59911)
Right At Home Realty
86 Claremont Drive
Brampton, Ontario
Welcome to this near-new, stunning 4-bedroom, 4-bathroom detached home in the highly sought-after and vibrant Mayfield Village in Brampton. The ultra-modern and sleek exterior elevation makes this home stand out as you arrive at the double-wide driveway. The same elegance and luxurious feel continue as you step inside to find a spacious main floor boasting 9.5 ft ceilings, hardwood flooring, and large windows that create an open and airy atmosphere, complemented by the neutral, organic finishes throughout. This floor offers a bright office, a formal dining room, and a grand living room, but the true showstopper is the gorgeous kitchen, complete with a large island, upgraded stone countertops and backsplash, built-in stainless steel appliances, a stovetop range, custom cabinetry offering ample storage, and a cozy breakfast area overlooking the backyard- ready for you to use your imagination to create an outdoor oasis (new Sod to be installed by the builder in the front and backyard in spring/summer). The upper floor features 9 ft ceilings, and the spacious primary suite offers a Walk-In Closet and a luxurious 5-piece Ensuite Bath. The Second Bedroom is a private retreat, including a 3-piece Ensuite Bath and a good-sized balcony perfect for enjoying your morning coffee. The two additional bedrooms are also generously sized and share a Jack & Jill 4-piece bathroom, offering plenty of space and comfort for the entire family to enjoy. This home features a Double-Car Garage with a rough-in for an Electric Vehicle charging system. Located just a few minutes drive from schools, shopping, big-box stores, and public transit, this home ticks every box for the perfect family home. (id:59911)
Exp Realty
201 - 25 Water Walk Drive
Markham, Ontario
This Spacious Unit Offers Modern Design with Functionality, Rare 10' Hight Ceiling with Large Windows That Fill The Unit with Natural Light, Laminate Flooring, Custom Roller Shades. Spacious Rooms Plus An Extra Open Concept Media Area. Inside 581 sqf Plus Balcony 40 sqf. LEED Green Building Certificate. Enjoy Top-tier Amenities including a 24-hourConcierge, Guest Suites, Fitness Centre, Billiards Room, Outdoor Swimming Pool, Rooftop Barbecue Terrace, Ping Pong Room, Visitor's Parking, a Library/Wi-Fi Lounge, Party Room. (id:59911)
Bay Street Group Inc.
213 Kayla Crescent
Vaughan, Ontario
Stunning ALL INCLUSIVE 2 Bedroom, 1 Bathroom Walkout Basement Fully Furnished Suite With High End S/S Miele Appliances! Currently a 5 star rated AirBnB property. Modern Kitchen With Quartz Counter-Tops. Classic Subway Tile Back-Splash. Smooth Ceiling With Led Pot Lights. Grounds maintenance and snow removal included. Expansive Unobstructed View. Lots Of Sunlight! Utilities, 1 parking spot and High Speed Internet INCLUDED. Close To TTC subway station And Vaughan Mills. Short term lease welcome 3/6/9 months. (id:59911)
Right At Home Realty
144 - 31 Almond Blossom Mews
Vaughan, Ontario
nearly new 3 Bedroom, 2.5 Bath Mobilio Townhome w/ Large Private Rooftop Terrace Located In The Heart Of Vaughan. This Unit Townhome Designed w/ Top Quality Finishes, Open Concept Modern Kitchen w/Quartz Countertop & Island, Backsplash. Master Bedroom With 5Pcs Ensuite Bathroom. Ensuite Laundry On 2nd Floor. Rooftop Private Terrace At Upper Floor. Laminate Through-Out & Lots of Windows w/Sunlight. Minutes To Highway 7/400/407 And Nearby Public Transportation. Close To York U, VMC, YMCA, IKEA, Costco, Cineplex, Shopping, Restaurant. One Parking Included. (id:59911)
Bay Street Group Inc.
42 Ballymore Drive
Aurora, Ontario
Beautiful Minto Built 4 Bedroom Home in Highly Desirable & Convenient Bayview/Wellington Neighbourhood. This Stunning Sun-filled home offers comfort and elegance featuring 9' ceilings on main floor, Skylight over staircase, Updated kitchen with Quartz Countertops and Spacious Island, S/S appliances, and gas fireplace. Backyard Oasis with newly landscaped backyard. Walk out to Elevated composite Deck with a Gazebo, and enjoy the serenity of a private deep lot with westerly view over protected Ravine area. Long driveway, no sidewalk on quiet neighbourhood. Spacious master bedroom with updated bathroom, overlooking scenic backyard view. Finished basement with large recreation area. Great location, steps away from park, close to schools, 404, GO station, walking distance to groceries including T&T and restaurants, and St. Andrew's Golf course. Please see 3D Virtual Tour (id:59911)
Century 21 Regal Realty Inc.











