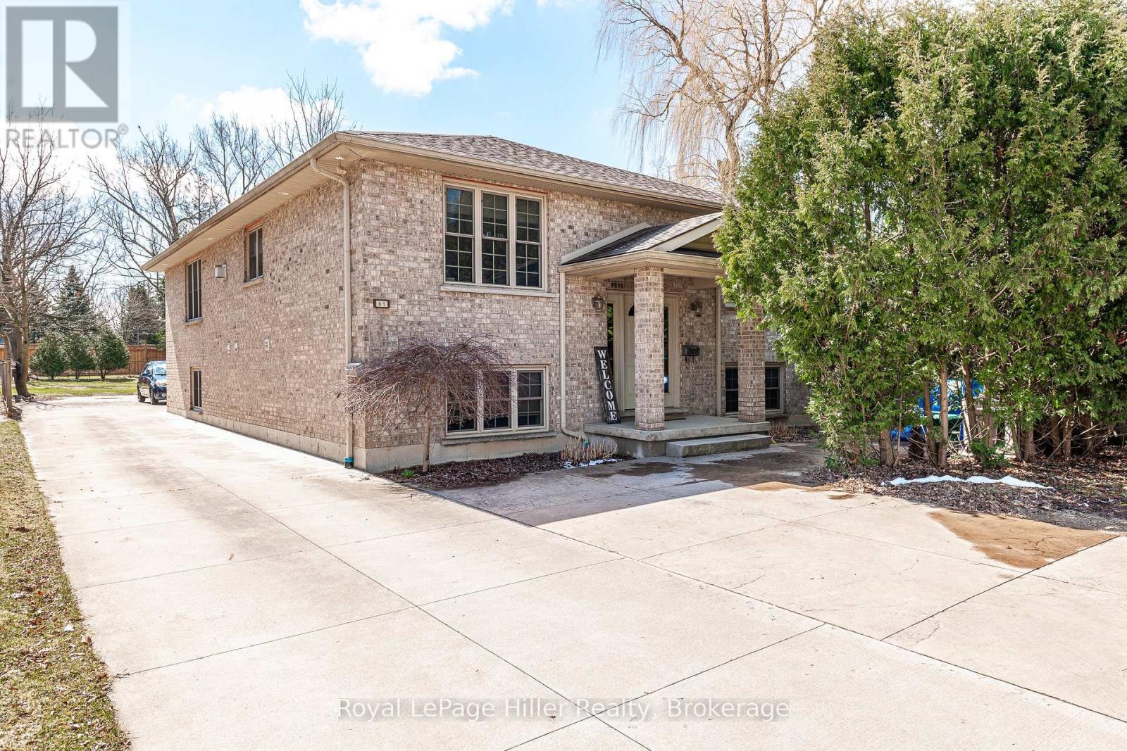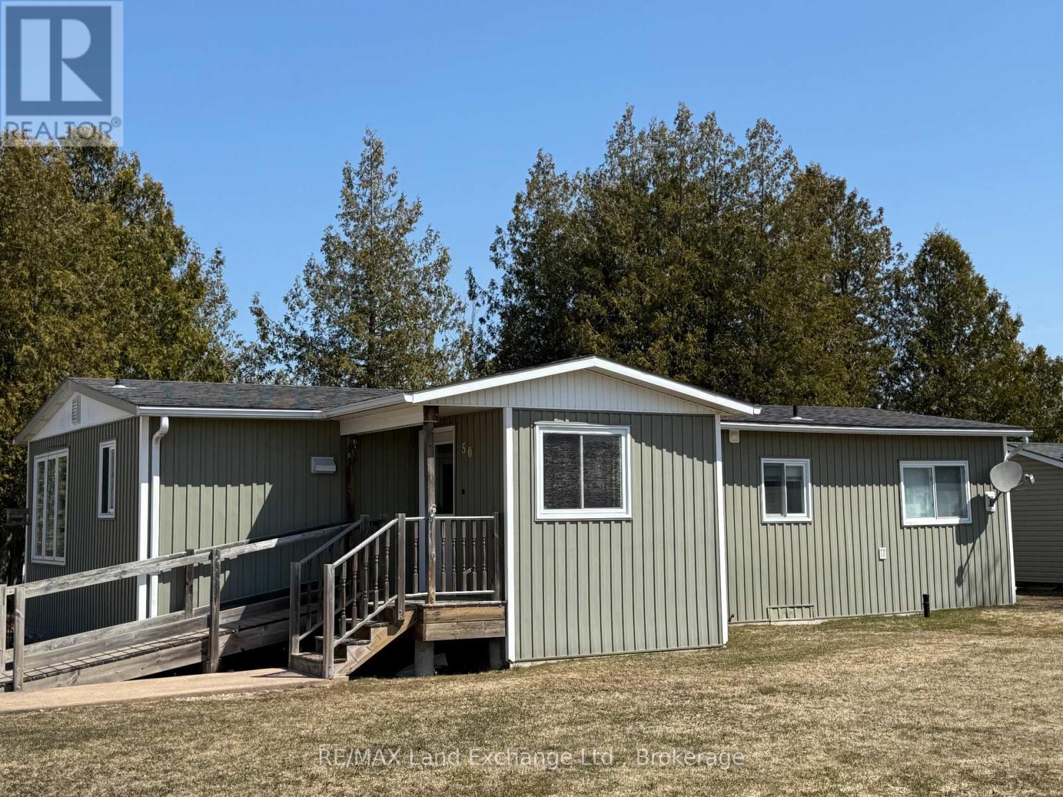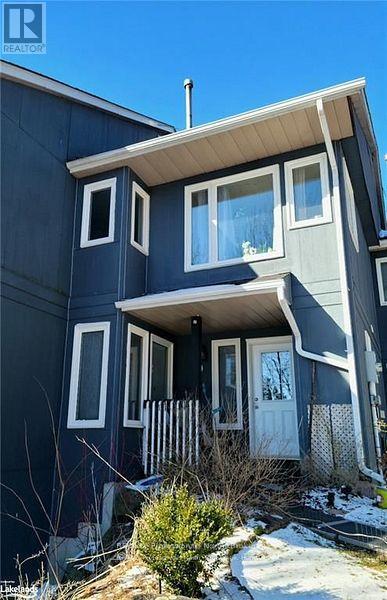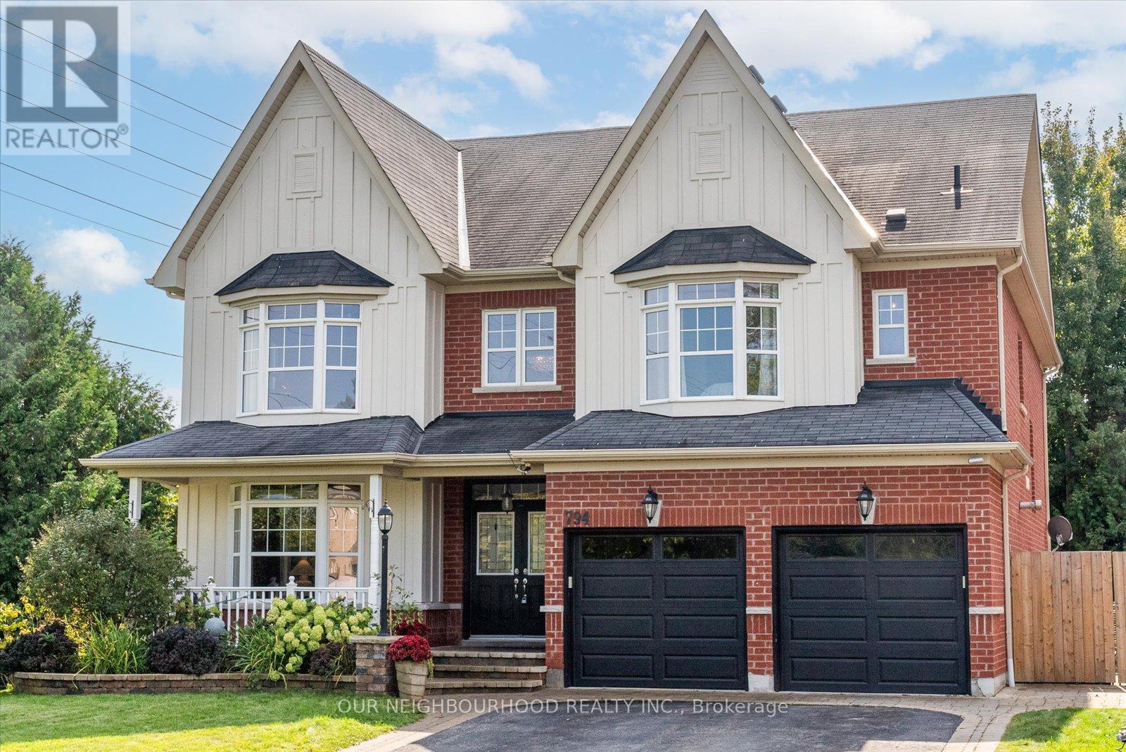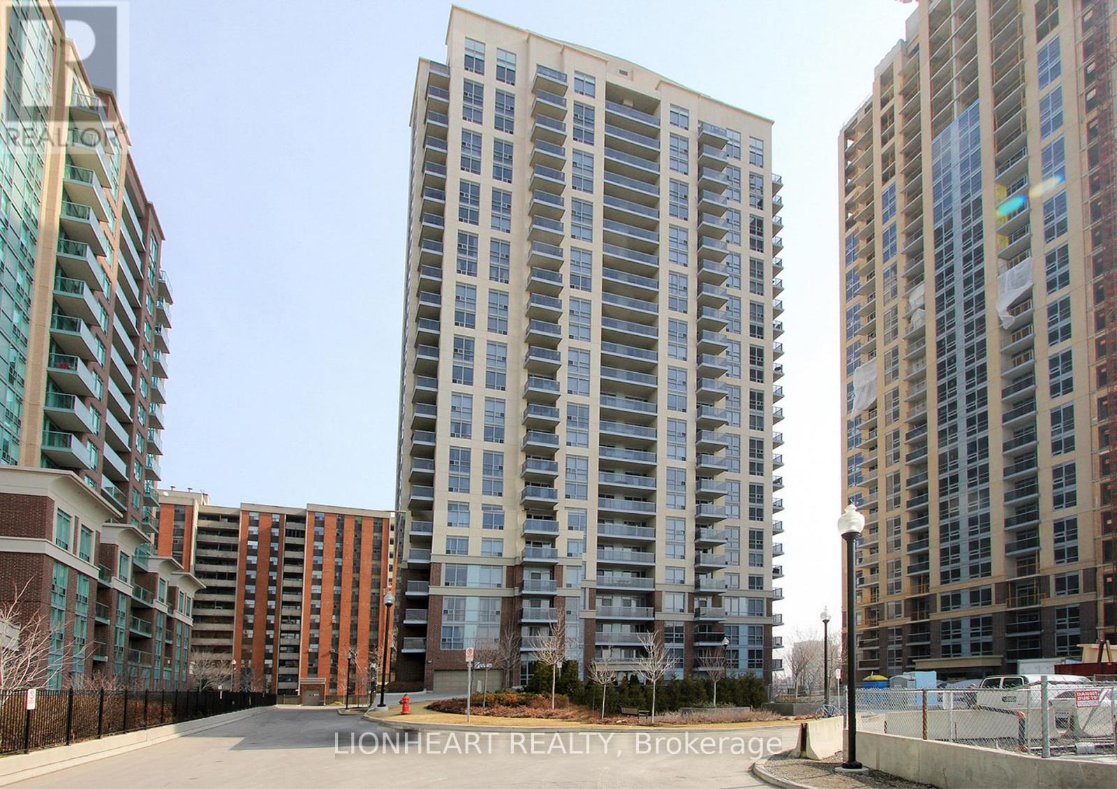44 Blairs Trail
Huron-Kinloss, Ontario
Welcome to 44 Blairs Trail, located in the sought-after lakeside community of Blairs Grove, just steps away from the sandy shores and breathtaking sunsets of Lake Huron.This custom-built bungalow, only four years new, offers over 3,400 sq ft of luxury living, perfectly situated on a private, treed half-acre lot.The heart of the home is the gourmet kitchen, designed with custom cabinetry, an oversized pantry, sleek stainless steel appliances, and striking quartz countertops including a 10-foot island with a quartz waterfall side. The open-concept layout flows seamlessly from kitchen to dining to the spacious living room, complete with a gas fireplace, and then out to the covered back porch. Here, you'll find another cozy wood-burning fireplace, creating a warm and inviting space ideal for entertaining year-round. The primary suite is thoughtfully located for privacy, with two additional bedrooms and a 4-piece bath tucked away at the opposite end of the home. The main floor laundry room, conveniently located next to the primary bedroom, adds to the homes functionality. Currently offering 4 bedrooms, this home was built with expansion in mind with two additional bedrooms already framed and ready in the partially finished lower level, allowing for up to 6 bedrooms in total. The lower level also features a spacious recreation room with natural gas fireplace, billiards area, a full 3-piece bathroom, and ample storage and utility space. The oversized, fully insulated 3-bay garage provides parking for up to 3 vehicles, including your RV or boat. Additional features include: 20,000-watt whole-home generator for backup power. Just minutes to Kincardine's amenities, shopping, dining, nature trails and more. Located in a peaceful, desirable neighbourhood just steps from the lake, whether you're looking for a luxurious retreat or a spacious family home, 44 Blairs Trail offers the best of both worlds, privacy, functionality, and the charm of lakeside living. (id:59911)
RE/MAX Land Exchange Ltd.
91 West Gore Street
Stratford, Ontario
Amazing investment opportunity! This purpose built all brick raised bungalow duplex offers over 3,200 sq. ft. of living space! Each 2 bedroom unit provides a 2 & 4pc bath, all appliances, dishwasher, central vac, plus separate laundry room with washer & dryer. The larger rear unit, at 1,800 sq. ft. has 2 wood stoves & includes use of the attached double garage! Each unit has separate hydro, heating, & cooling controls. Additional potential opportunities would include Granny Suite capability or multi family occupancy. The exterior features include a gazebo, 2 garden sheds, & concrete driveway, all situated on a lot approx. 50' x 225'!! Call your Realtor today for more details & arrange your private viewing! (id:59911)
Royal LePage Hiller Realty
50 Maplewood Boulevard
Kincardine, Ontario
If you've been looking for a way to break into the real estate market, this is your answer. This year round home has been exceptionally well cared for, and is located in the Woodland Court mobile home park in the quaint village of Inverhuron. You'll love the recent renovations including new flooring (late 2024), new sink and tap (2025), new washer (late 2024), new dishwasher (late 2024) and fan in the primary bedroom (2025). This delightful 3 bedroom home is ideally locate just one block from Inverhuon Provincial Park and the pristine sand beaches of Lake Huron. Only a short 5 minute drive to Bruce Power or the grocery store/LCBO in Tiverton. With ductless air conditioning and heating, you'll have affordable comfort and a multitude of possible uses as a cottage, year round home or alternative to weekly rentals. The exterior features a new and spacious 15ft by 8ft. deck , two handy sheds (12ft x 9ft and 12ft x 8ft) out back and recently installed 45 year asphalt shingle. Monthly maintenance/utility fees are currently $642. Taxes are an additional $45 /month. Financing under CMHC's CLIP Program (Chattel Loan Insurance Program) with as little as 5% down payments may be available to qualified buyers. Call today to take a closer look at this classy, move-in ready destination. (id:59911)
RE/MAX Land Exchange Ltd.
20 - 1591 Hidden Valley Road
Huntsville, Ontario
Nestled among the trees, this charming two-story condominium townhouse offers proximity to the ski chalet and a wealth of year-round recreational opportunities. Enjoy access to a private beach for residents in Hidden Valley in the warm months and walking distance to the ski hill in the winter. A short trip of less than ten minutes gets you to the heart of Huntsville with all of the amenities the Town has to offer. The unit features a large, open main room with a natural gas fireplace and open dining room, visible from the kitchen over the breakfast bar. The patio door opening onto the deck from the living room provides easy access to the back yard where there is a natural gas hookup for a barbecue. The main entrance is spacious with a closet and quick access to the powder room on the main floor. Upstairs, the large main bedroom easily accommodates a king size bed and dressers on either side. The balcony walkout from the main bedroom overlooks the back yard and the forested hillside beyond. A 4-piece ensuite bathroom with a long countertop is accessible from the main bedroom. Laundry on second floor. The front bedroom features a large window through which the sunrise over Peninsula Lake can be enjoyed and the third bedroom features two windows overlooking the front of the unit. The top floor bathroom has a bathtub with a shower as well as a standalone shower. In the fully finished basement there is a large carpeted recreation room and a 2-piece bathroom. At the end of the hall is a built-in sauna big enough for four with a tiled room with a shower. Two parking spaces are conveniently located right at the front door. Features include: a rented water purifier / softener, PEX plumbing, Vinyl windows and patio doors with functioning screens, Ecobee thermostat, Moen Flo water monitor and whole home leak protection (2024), water pressure control valve (2024), Furnace replaced in 2016 and maintained annually, Telus security system, natural gas heating & bbq connection. (id:59911)
RE/MAX Professionals North
54 Pine Ridge Trail
Oro-Medonte, Ontario
Lifestyle upgrade! Stunning custom-built home in Horseshoe Valley! With a footprint of nearly 9,000 sq. ft., you will have space for all of your lifestyle wants and needs as well as space to store all of your vehicles and accessories. Impressive 5 bedrooms & 3 baths. Exquisite details and finishes. You are welcomed home by a wall of waterfall. Soaring ceilings in the Great Room with wood burning fireplace to cozy up on the cooler nights. Open concept gourmet kitchen perfect for entertaining! No detail missed with hand selected finishes from around the world. Front door from Egypt is not to be missed! This luxury property features radiant in floor heating with zone controls throughout the home, garage, and shop, soaring 14' ceilings, and a breathtaking Clear Douglas Fir front porch. Additional 1,400 sq. ft. of potential living space (In-Law Suite) in the unfinished loft above the garage. Stamped concrete patios. High-definition camera system for added security. This home is a masterpiece of comfort and style. See for yourself the exceptional craftsmanship and luxury details that will captivate your discerning clients. Wooded backyard sitting on more than half an acre, allows for privacy while you enjoy the outdoors. Close to ski hills, golf courses, shops and restaurants. Perfect location for your new home or a getaway retreat out of the City. Opportunity to add your personal touch on some finishes! This is the home that will impress! **EXTRAS** Security system (id:59911)
Keller Williams Experience Realty
67 Fischer Dairy Road Road
Walkerton, Ontario
This magnificent and elegant property, built with superior quality materials, it will charm you with its abundant windows, high interior ceilings, grand double doors, and lovely entrance hall. The main floor boasts a luxurious kitchen with a marble backsplash, quartz countertops, a high-end Italian stove and dishwasher, a large refrigerator, and modern pendant lighting. You will also find an elegant office, a large living room with a modern fireplace, a stylish powder room, and a mudroom with access to the garage. Upstairs, the home offers a spacious family sitting area, a stylish laundry room for added convenience, three large bright bedrooms, and two large modern, beautifully finished bathrooms. The master suite with luxury 5piece bathroom, a walk-in closet, and a private balcony. The home offers 2,385 sq ft of living space, plus an additional 1,100 sq ft in the basement. Enjoy Beautifully landscaped front and back yards, a large front porch, and a huge covered west-facing patio in the back, perfect for entertaining. Ideal location, close to the hospital, schools, golf, fishing, and much more. This home comes with New Home Warranty Protection under TARION. A must see! Very special! Not to be missed! (id:59911)
Right At Home Realty Brokerage Unit 36
D - 79 King Street W
Cobourg, Ontario
Immaculate, high-grade fixtures, finishes with a sleek, minimalist modern decor. Spotless Commercial Condo in busy Downtown Tourist District near the yacht club, marina, lake, beach and just 100 KM to Toronto. LCBO licensed for 30. License is transferrable. A gorgeous unit, recently an Espresso & Wine/Craft Beer & Martini Bar. Turnkey space. Could open your new business immediately to benefit from high traffic spring market! Modern & fully-outfitted. Streamlined design for efficient & stylish service. Professionally built-out & shiny, 1.5 Yrs new cafe. Was recently opened to a thirsty, appreciative clientele being wowed by Sam James Coffee, delicious, artisanal drinks, sweet treats & specialty wines & beers. Interior features: Bookmatched Marble Backsplash, 24 x 24 Terrazzo style Porcelain floors, Stacked hand-made Wall Tile, Granite & Steel Countertop, Long Bar, Steel Shelving, Display Windows w/ Security Gates. 2 Baths, Larger Prep or Storage room, Basement wet wrapped dry & great for storage. Back door beyond bathrooms. Small outdoor cafe table area. Heart of downtown in preferred location next to the ornate Victoria Hall, art gallery, concert hall. Negotiable: Bosco Espresso press, all equipment for the best barista pours (list aval.) There is a Tenant available wanting to rent the space or you can buy & choose to run the business directly. Prime Main St location amidst Boutiques, Prof. Offices, Banks, Art Gallery, Entertainment, Dining. Surrounded by street parking or parking lots. Ride the wave of growth in this exciting & consistently growing Shopping, Service & Tourist district steps to the most popular Beach, Lakefront/Marina, Park. 100km to Toronto. VIA station a stroll away for commuters/daytrips. Along the 401/407 route. Excellent opportunity. Own your own restaurant/cafe/bar. Primo! (id:59911)
Century 21 All-Pro Realty (1993) Ltd.
794 Hanmore Court
Oshawa, Ontario
Welcome to luxury living in the prestigious Harrowsmith Ravine Estates of North Oshawa. This rarely offered 5-bedroom, 5-bathroom detached home offers over 5,000 sqft of beautifully designed living space, combining elegance, comfort, and functionality. The upgraded main floor features custom wainscoting, detailed trim, and coffered ceilings in both the dining and family rooms, creating a refined and welcoming atmosphere. Hardwood floors flow throughout the top two levels, enhancing the homes timeless appeal. A main floor office provides the ideal space for working from home with style and ease. The open-concept kitchen is equipped with modern finishes, a large center island, and a butlers pantry, flowing seamlessly into the spacious family room - perfect for everyday living and entertaining. Upstairs, five generously sized bedrooms each offer access to a washroom, including a luxurious primary suite with a private 5 piece ensuite and ample closet space. The fully finished walk-out basement is designed for entertainment and relaxation, complete with a home theatre featuring soundproofed ceilings and a gym that can easily be converted into a sixth bedroom. Step outside to a backyard oasis with a saltwater inground pool and a tranquil waterfall feature. With no grass to cut and backing onto a peaceful ravine, the outdoor space offers both privacy and low-maintenance living. Located in one of North Oshawa's most desirable communities, this home combines premium finishes, thoughtful design, and an unbeatable setting. (id:59911)
Our Neighbourhood Realty Inc.
Lot 316 - 6 Landsborough Street
East Luther Grand Valley, Ontario
Welcome to this beautifully built 2019 townhouse offering 1,500 sq. ft of stylish, functional living space in the heart of Grand Valley. Enjoy an open-concept main floor with 9-ft ceilings and abundant natural light throughout. The upgraded kitchen features granite countertops, a center eat-in island, and a stainless steel appliances, perfect for family meals or entertaining. Step out from the dinning area onto a private deck and backyard ideal for relaxing or summer BBQ's. Upstairs, enjoy the convenience of second-floor laundry room complete with a front-load washer and dryer. The spacious primary bedroom offers a walk-in closet and private ensuite bathroom, while stylish metal picket railings add a modern touch throughout. The unfinished basement includes a rough-in for a 3 piece bathroom, providing a blank canvas for your future plans. Located just steps from downtown amenities, the community centre and local schools, this home is perfect for growing families or first-time buyers looking for convenience and comfort in a welcoming community. (id:59911)
Century 21 Leading Edge Realty Inc.
12 - 603 Colborne Street E
Brantford, Ontario
Fantastic opportunity to own a turnkey and profitable bubble tea and dessert café located in a high-traffic retail plaza with anchor tenants including No Frills, Dollarama, Subway, Pizza Pizza, and Kidtastic Adventures. Surrounded by schools, parks, and community hubs, ensuring consistent foot traffic. This well-established business features a loyal customer base and a diverse menu, including bubble tea, ice cream, desserts, and breakfast items. Low monthly rent of $3,200 (TMI included)proven franchise model with strong brand presence across Ontario. The seller will provide full training and transition support. Please do not approach staff directly. (id:59911)
Sutton Group - Realty Experts Inc.
709 - 5 Michael Power Place
Toronto, Ontario
Bloor/Dundas St West, is a lovely community to live. It is close to both Islington and Kipling Subway. Equally accessible to the QEW or the 401 which makes it ideal for those who want a quieter neighbourhood than downtown, but still close enough to access that area. Dundas St. is a very walkable community. New State of art Community Centre being built, and plethora of stores and restaurants. This is a morning sunny unit which makes this unit shine. Don't worry black out drapes are in the bedroom, this is ideal for the summer months as the balcony will not get too hot in the summer months. Newer appliances, floors were redone 6 years ago and are wide plank style. Come and see for yourself. Locker and Parking are included in the rent. (id:59911)
Lionheart Realty
1406 - 108 Garment Street
Kitchener, Ontario
Welcome to Unit 1406 at 108 Garment Street stylish 1-bedroom condo offering an open-concept layout with premium vinyl flooring throughout, a spacious living room with a balcony, and a well-appointed kitchen featuring granite countertops, a modern glass backsplash, and stainless steel appliances. The bedroom includes two closets, and the unit is complete with a sleek 4-piece bathroom and in-suite laundry. Enjoy top-tier amenities such as a landscaped BBQ terrace, an outdoor pool with an accessible elevator and shower, fitness and yoga rooms, a basketball court, a pet run, and an entertainment lounge with a catering kitchen. Ideally located in downtown Kitchener, you're within walking distance to Google, Deloitte, KPMG, D2L, Communitech, McMaster School of Medicine, University of Waterloo School of Pharmacy, Victoria Park, restaurants, shops, and more with convenient access to the ION LRT, GO Train, bus routes, the expressway, and the future transit hub. (id:59911)
RE/MAX Hallmark Alliance Realty

