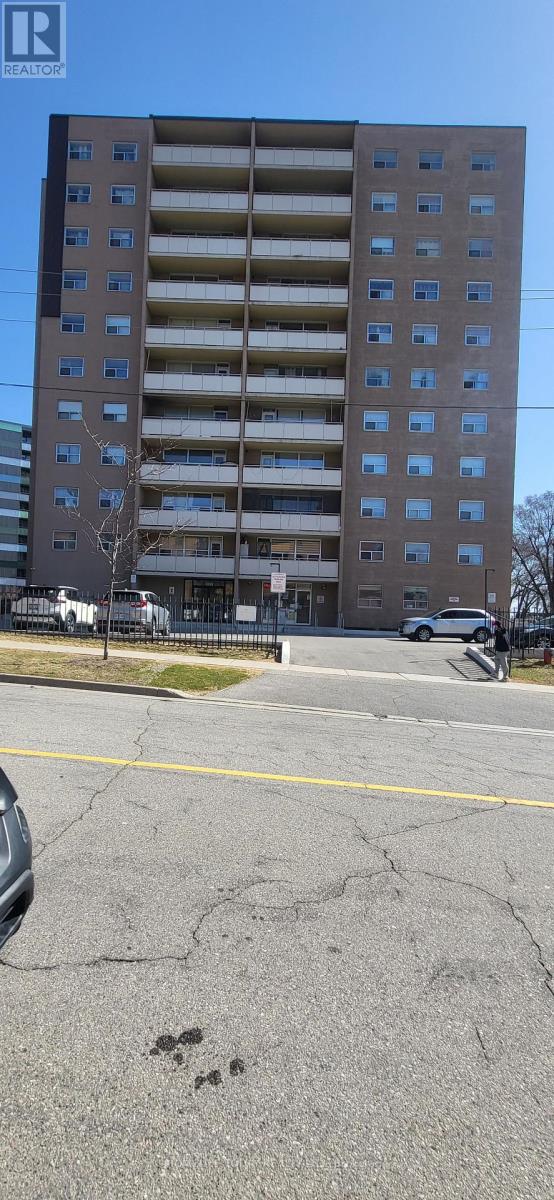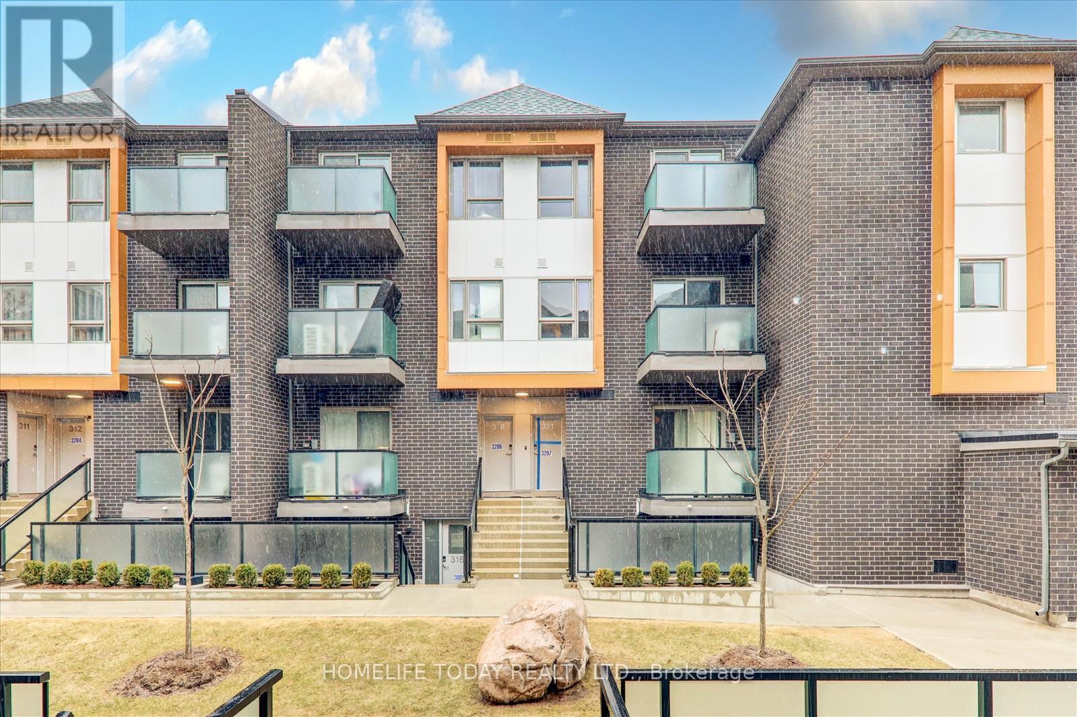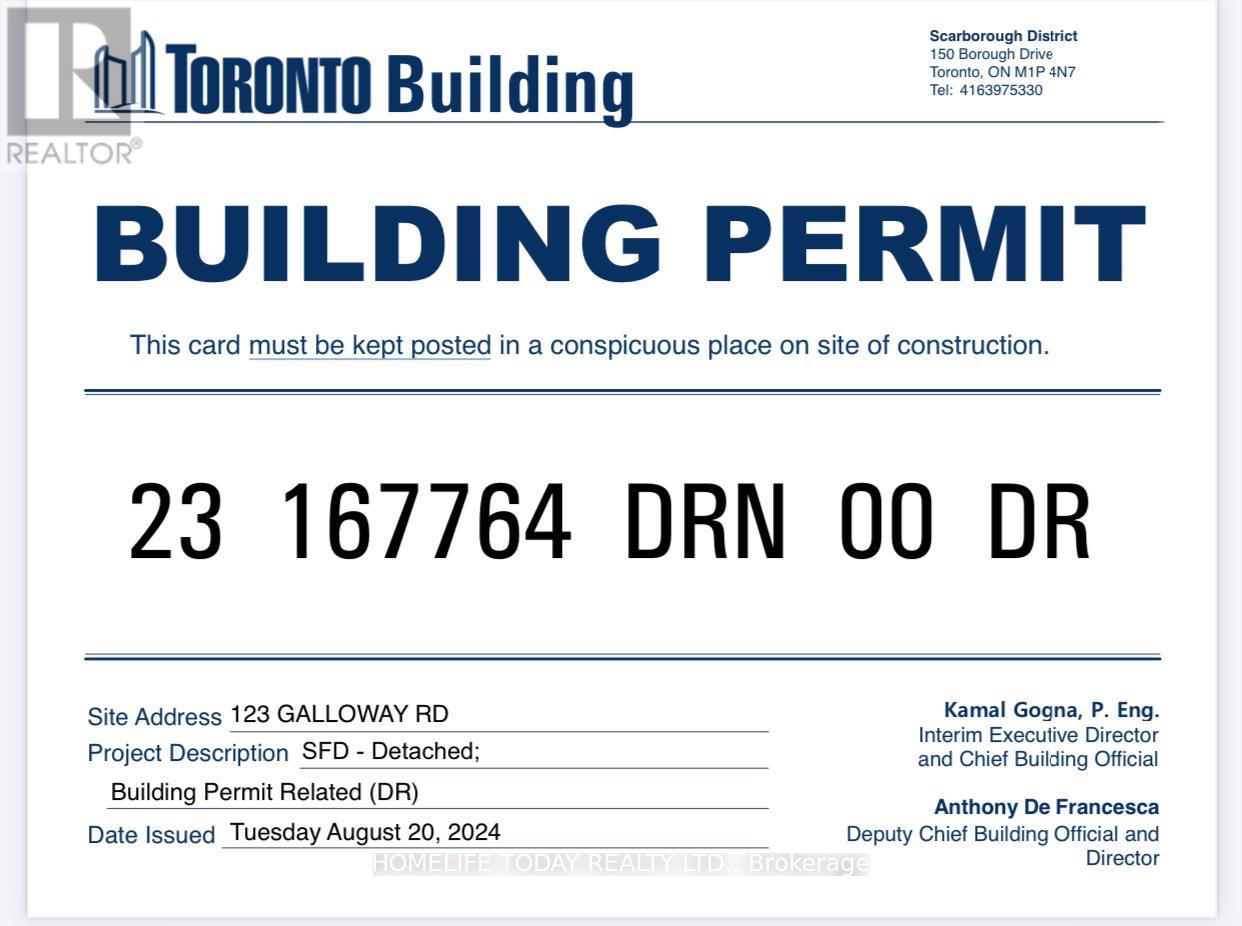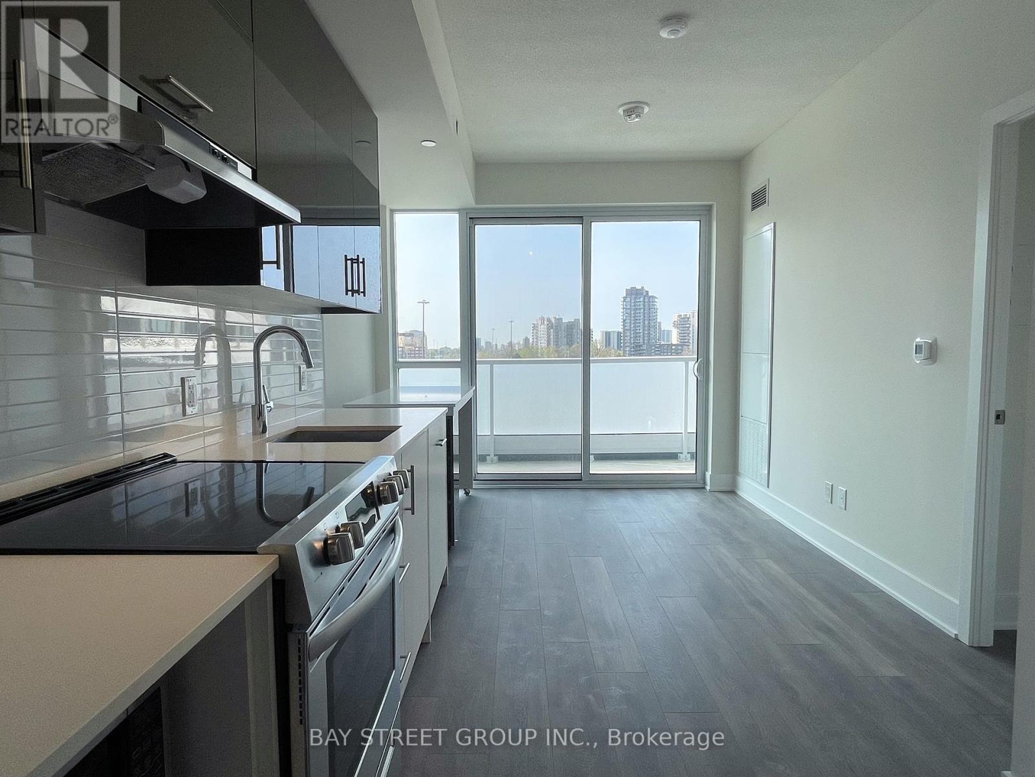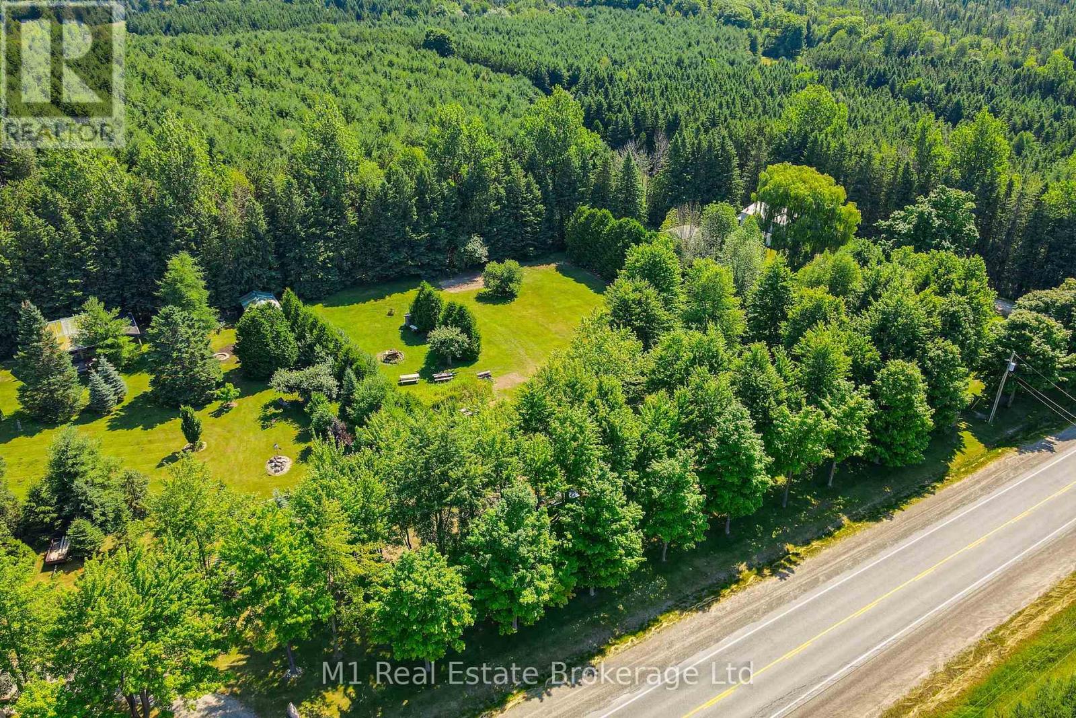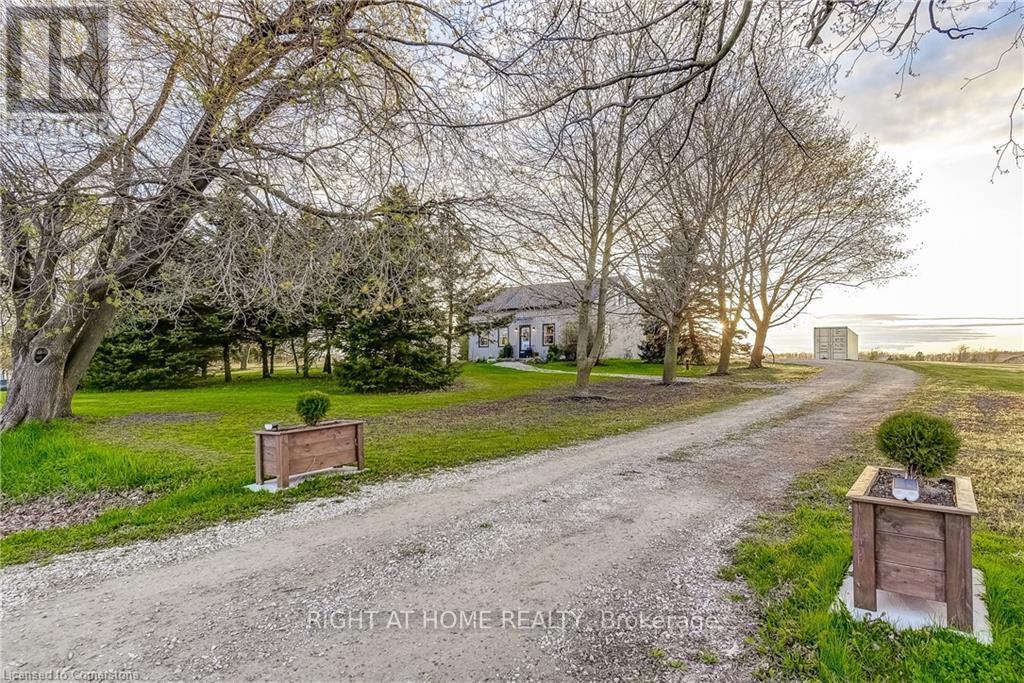1103 - 207 Galloway Road
Toronto, Ontario
Big, Bright + Beautiful 3 bedrooms Penthouse Condo. Located in a very busy area of Scarborough. Open Concept Kitchen, Living room with beautiful views of the area + City Skyline. Modern kitchen + Bathroom + Very thick laminated floors. Freshly Painted + Decorated with crown moldings + Ceramic tiles in Kitchen. Close to University of Toronto, Parks & TTC. 2 Parking Spaces. (id:59911)
Homelife Today Realty Ltd.
121 - 70 Silver Star Boulevard
Toronto, Ontario
Automotive Repair Garage For Lease. Rare Opportunity In The Area. Prime Scarborough Location In Busy Plaza. Unit Can Fit 2 Hoists. Has Drive-In Door. Lots Of Shared Parking. Renovated With Front Office And Bathroom. Ready For Equipment To Be Moved In. No Body Work, No Paint. (id:59911)
Homelife New World Realty Inc.
321 - 2787 Eglington Avenue
Toronto, Ontario
Welcome To Condo Stacked Townhouse .Great Location! Built By Mattamy Homes! Located In The Eglinton East & Danforth Rd Area, Large 2 Bedroom With 2.5 Baths1 Parking Spot .Enjoy 9-ft ceilings, underground parking, Steps To The New Eglinton LRT And Kennedy Subway Station. Within a 2-minute walk, find yourself at No-frills, Shoppers Drug Mart, bus stops, School. short drive takes you to Scarborough Town Centre and Bluffer's Park. Whatever your lifestyle demands, this prime location ensures you're at the heart of city living's finest offerings. (id:59911)
Homelife Today Realty Ltd.
123 Galloway Road
Toronto, Ontario
BUILDERS ATTENTION:- It's prime location or proximity to key amenities, transportation hubs, or growing areas. The property is zoned for residential development, or has redevelopment potential for 4 plex rental unit. Opportunity for future growth, high ROI, or as part of a broader development plan in the area. The site is easily accessible, has good road frontage. We have building permit ready for you to start your dream project right away. The property has 50.04 feet frontage and 130 feet depth. Very good location in Scarborough located at Kingston road and Galloway road intersection. Close to school, bus stop, lake, grocery, college and more. For a custom built home design and permit is waiting for you. (id:59911)
Homelife Today Realty Ltd.
728 - 188 Fairview Mall Drive
Toronto, Ontario
Spacious 1 Bedroom, 450 Sqft As Per Builder's Plan, Large Balcony, Unobstructed View Of The South. Excellent Location, Close To Fairview Mall, Don Mills Subway Station, Restaurants, Banks, Cineplex Theatre, Toronto Public Library, Elementary School, High School, Seneca College, Close To Hwy 401/404. 1 Locker Included. (id:59911)
Bay Street Group Inc.
711 - 60 Byng Avenue
Toronto, Ontario
Welcome to The "Monet" where luxury and convenience meet right at your doorstep! Located at the bustling intersection of Yonge and Finch, you're in the heart of the City! Commuting is a breeze with easy access to TTC, YRT and GO Transit all just a short walk. The building is located less than a 10-minute walk from Finch Subway Station. This chic 1+1 bedroom CORNER unit offers a fantastic layout. The Den features a door perfect for a small second bedroom or home office. The Master bedroom is generously sized and includes a closet with a wall-to-wall window. The dining area, which overlooks the living room, is off the kitchen and leads out to a spacious open 95 Sq.Ft. balcony. Enjoy the abundance of natural sunlight with floor-to-ceiling windows and 9ft ceilings. This unit is equipped with newer laminate flooring throughout- All New kitchen appliances purchased 2025 Stainless steel Fridge, Stove, Dishwasher, Microwave Hood Fan- And a laundry ensuite with a stackable Washer/Dryer. It is Move-In Ready!!!! Please note, that all utilities are included in your monthly maintenance fees- except for cable and internet, making budgeting simple and stress-free. Building amenities are impressive and include a 24-hour concierge, an Indoor Pool, a Sauna, a Games Room, a Business/Party Room, a Gym, a Guest suite, and Visitor parking. The building is located just minutes from a variety of amenities, including dining, shopping, cineplex, Mel Lastman Square events, and entertainment, with easy access to HWY 401. Whether you're looking for a great investment or a place to call home, this unit is the perfect choice! (id:59911)
RE/MAX West Realty Inc.
1208 - 120 Parliament Street
Toronto, Ontario
Welcome to refined urban living in Downtown Toronto. This is a modern 3 Bedroom 2 Washroom Condo (895 sq.ft.) with panoramic views and two balconies (177 Sq Ft)!. With modern ~9-foot ceilings, an open-concept design, and luxury finishes, this unit exudes sophistication. The balconies serve as an excellent entertainment space. The spacious bedrooms and versatile kitchen ensure comfort and practicality, further enhanced by modern appliances and an in-unit washer/dryer. Located in the city's core, the condo is mere steps away from TTC streetcar lines, parks, a variety of cafes, bars, diverse dining options, and supermarkets. Experience premium city living in the heart of Toronto. Parking is available for an additional cost. Make this beautiful condo your home today! (id:59911)
Right At Home Realty Investments Group
71 Simcoe Street Unit# 2201
Toronto, Ontario
Experience Urban Luxury Living at Symphony Place. Discover a rare opportunity to live in one of Toronto's most coveted boutique residences. This impeccably maintained building, with only 87 units, provides a sophisticated living experience in the heart of the Entertainment, Financial, and Fashion/Queen West districts. Across from Roy Thomson Hall & David Pecaut Square, with direct access to The Path and steps from the Royal Alexandra and Prince of Wales Theatres, this location is unparalleled. Dining, shopping, and transit options, including St. Andrew Subway Station, are all at your doorstep. Unit 2201 was transformed in 2023 with a focus on luxury and entertaining. This 1+1-bedroom suite with a versatile den and two full bathrooms spans 1225 sqft and features an open-concept design that blends style and functionality. The gourmet kitchen boasts quartz countertops and top-tier Café stainless steel appliances, including a beverage fridge. The living area is centered around a Bio Flame ethanol fireplace, offering warmth and ambiance, while large windows frame an unobstructed west-facing view of Toronto’s Entertainment District and stunning sunsets. Rich walnut hardwood flooring in a herringbone pattern flows throughout, paired with solid walnut and frosted glass panel doors. The primary retreat offers hotel-inspired elegance, with a feature wall, LED lighting, and a luxurious ensuite featuring a floating double vanity, heated floors, and a stunning Italian porcelain walk-in shower. The second bathroom is equally exquisite with Italian porcelain finishes and a tempered glass shower. Additional conveniences include in-suite storage, laundry, a prime parking space and a dedicated locker room. The building’s amenities, renovated in 2022, include a business center, media/party room, gym and 24-hour concierge service. With a Walk Score of 100, every convenience is just steps away, making Symphony Place the ideal choice for those seeking luxury and convenience. (id:59911)
Royal LePage State Realty
70 Crownhill Street
Ottawa, Ontario
Welcome to this perfect Ottawa bungalow, offering a blend of cozy charm and modern functionality. Situated on a huge lot (approx. 63 x 180 feet), this single-family home is nestled in a sought-after neighborhood, combining style, comfort, and exciting development potential. The main floor features a bright and inviting layout, ideal for both entertaining and everyday living. Enjoy a cozy living room with a fireplace, a spacious dining area, and an adjacent kitchen with ample cabinetry. The home includes three well-appointed bedrooms and a shared family bathroom, all filled with natural light and designed for comfort. The unfinished basement offers endless possibilities for customization—create a home office, gym, recreation room, or additional living space to suit your needs. Prime Location: Close to transit, Near hospitals and parks Additional Highlights: Development potential – maximize the value of this large lot. Don't miss your chance to make this charming bungalow your own! (id:59911)
Comfree
Pt Lt 1 Trafalgar Road
Erin, Ontario
Do you have a dream of building your own custom home? This 1-acre vacant lot is in a great location and ithas beautiful mature trees already in place. Very private on all sides. No environmental protection to workaround. Get ready to make those dreams come true - design your own home and be in it before you know it!Please do not walk the property without an appointment. (id:59911)
M1 Real Estate Brokerage Ltd
3759 Highway 3
Haldimand, Ontario
Welcome home! Renovated Century Farmhouse, where character and charm meets modern living! Nestled in a quiet and desirable area on 0.92AC in rural outskirts of Hagersville surrounded by farmland and mature treed setting. Step inside and be greeted by the warmth of the abundance of natural light and desirable open concept floor plan. With approx. 1800sqft of living space there's ample room for everyone to unwind, entertain, and spend time together. The heart of the home lies in the spacious kitchen complete with stone counter tops, a large island, and stainless-steel appliances. Main floor also features a renovated 3pc bathroom, spacious living room, dining space and convenient laundry/mud room. Second levels offers 3 bedrooms and a renovated 4pc bathroom Once you walk out to the expansive yard, youll not only enjoy the peace and tranquility but great entertainment amenities such as fire pit, lovely large gazebo perfect to relax and sip your morning coffee or gather in the evening to watch some outdoor movies. This property also features a detached garage, parking for up to 10 vehicles, an unfinished partial basement with dirt floor that could be used as storage, hydro one updated from road to house, custom blinds in bedrooms/bathrooms and living room, laminate flooring throughout water pump and updated 200amp. Dont miss this amazing opportunity to live in this beautiful community approx. 30mins to Hamilton/Dunnville/Simcoe, 15mins to Lake Erie/Grand River. (id:59911)
Right At Home Realty
107 Bayview Ridge
Toronto, Ontario
An Exceptional Opportunity in Toronto's Most Prestigious Neighborhood. Introducing 107 Bayview Ridge,an unparalleled residence located in the heart of the coveted Bayview &York Mills area, one of Toronto's most exclusive and distinguished addresses. Set atop a breathtaking hill in the renowned Bridle Path neighbourhood, this exceptional corner home boasts spectacular treetop vistas from a private rooftop terrace. With approximately 4,000 square feet of impeccably designed living space across four levels, this property exudes sophistication and luxury at every turn.The grand proportions of the home are complemented by an abundance of natural light, creating an inviting and refined atmosphere. The master suite serves as a serene retreat, featuring an elegant ensuite bathroom and a custom dressing room.The homes expansive layout includes a chefs kitchen perfect for entertaining, a cozy den, and a generous living and dining room, ideal for hosting guests or relaxing in style. Outside, a private two-car garage and beautifully manicured gardens enhance the allure of this magnificent estate. For convenience and comfort, a private elevator connects all floors. The attention to detail and craftsmanship throughout this home is unmatched, from the custom cabinetry to the exquisite finishes. Situated in one of Toronto's most sought-after neighbourhoods, residents will enjoy a short stroll to fine dining, upscale shopping, and a wealth of amenities. Renowned private clubs, golf courses, and some of the city's finest schools are also just moments away, offering the ultimate in luxury living. This home is truly a rare gem a masterpiece that combines timeless elegance with modern comforts. A world of sophistication awaits. A true icon of excellence, 107 Bayview Ridge is more than a home; its a lifestyle. (id:59911)
Harvey Kalles Real Estate Ltd.
