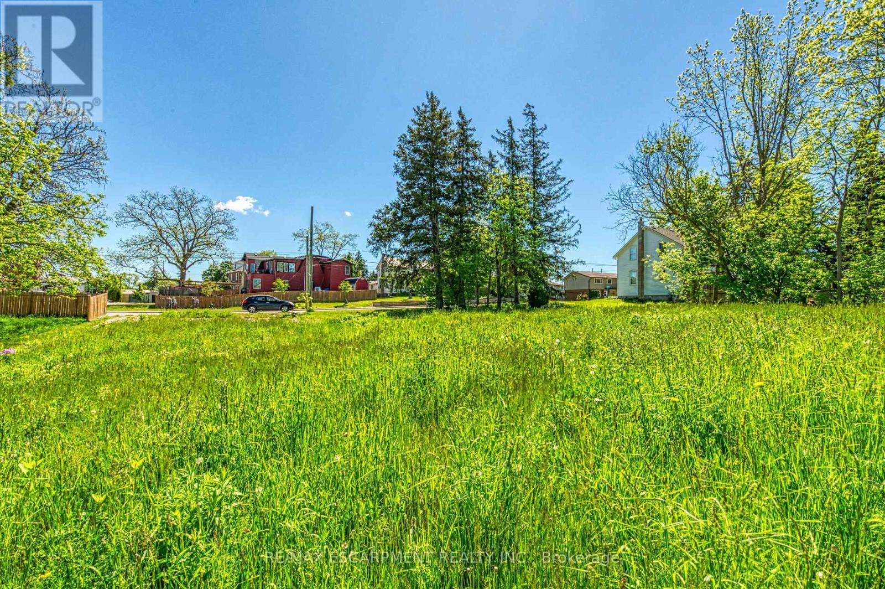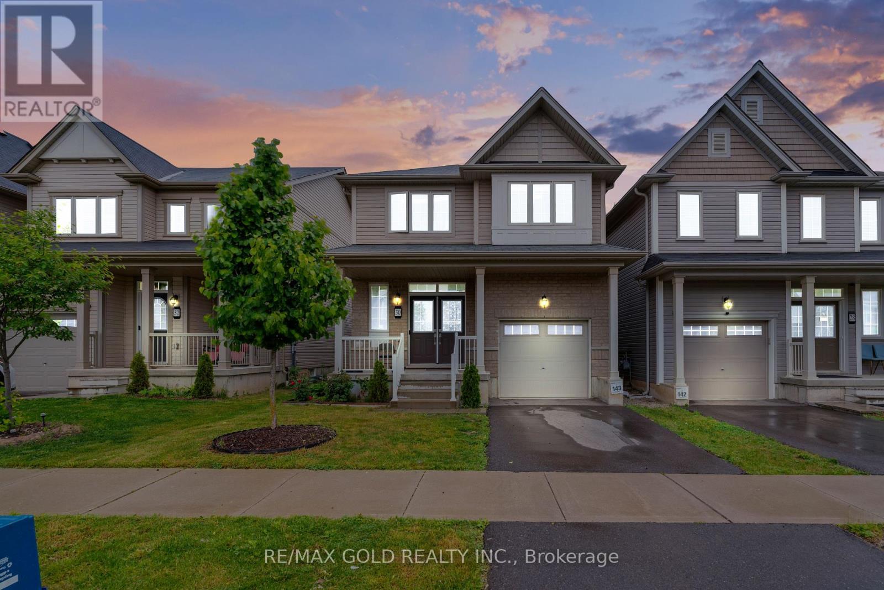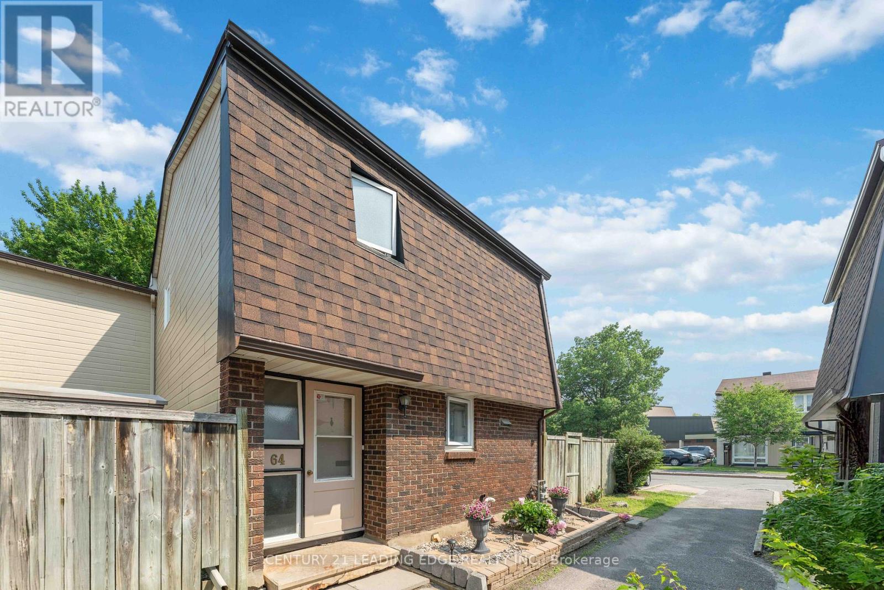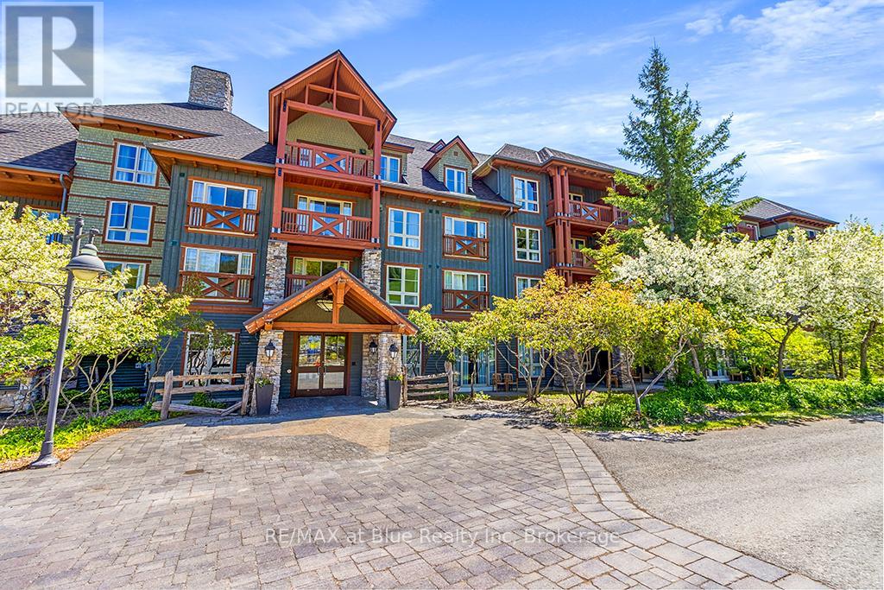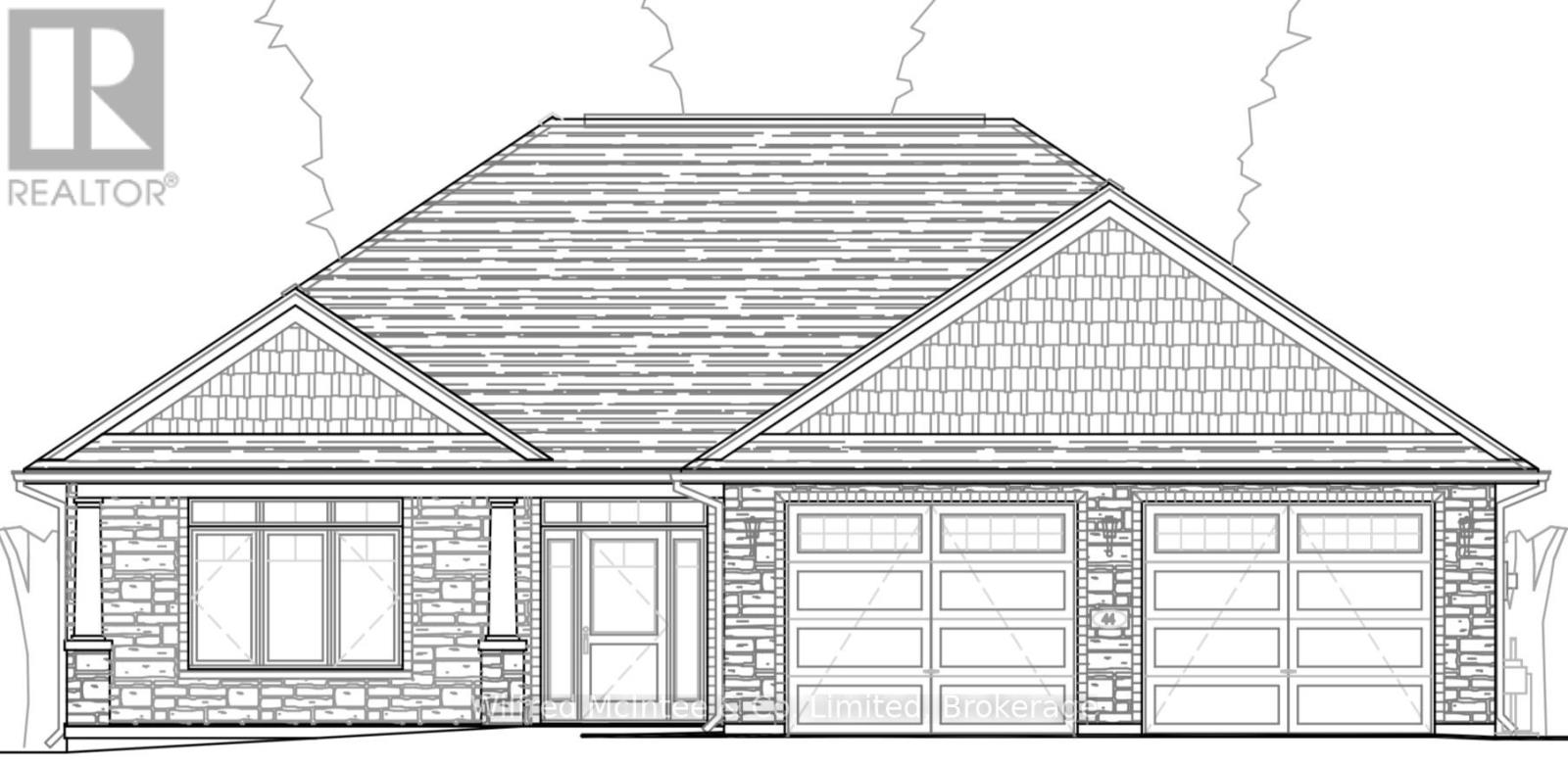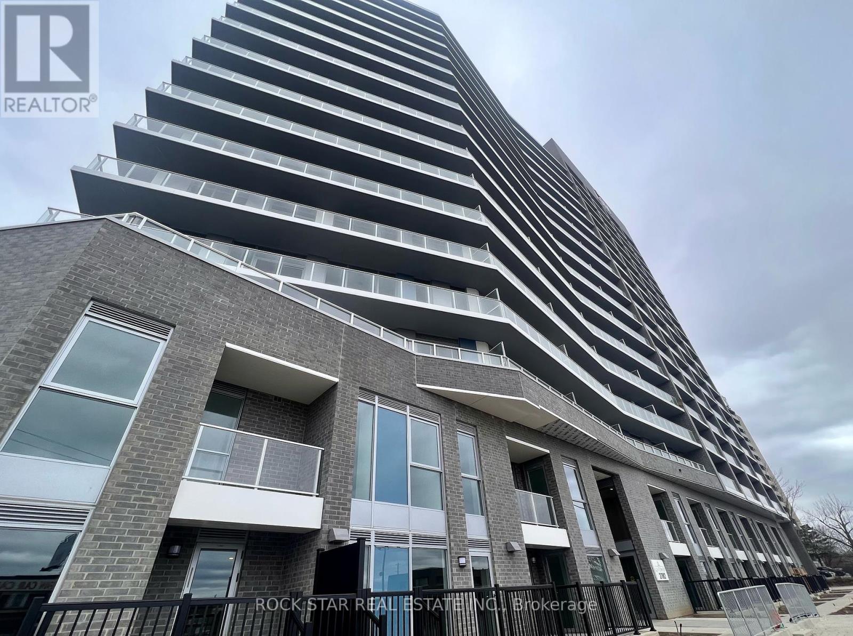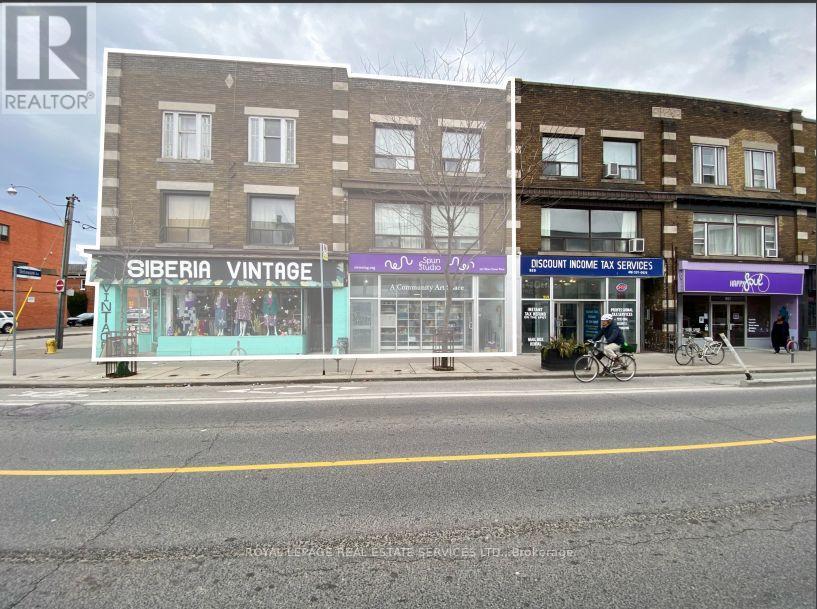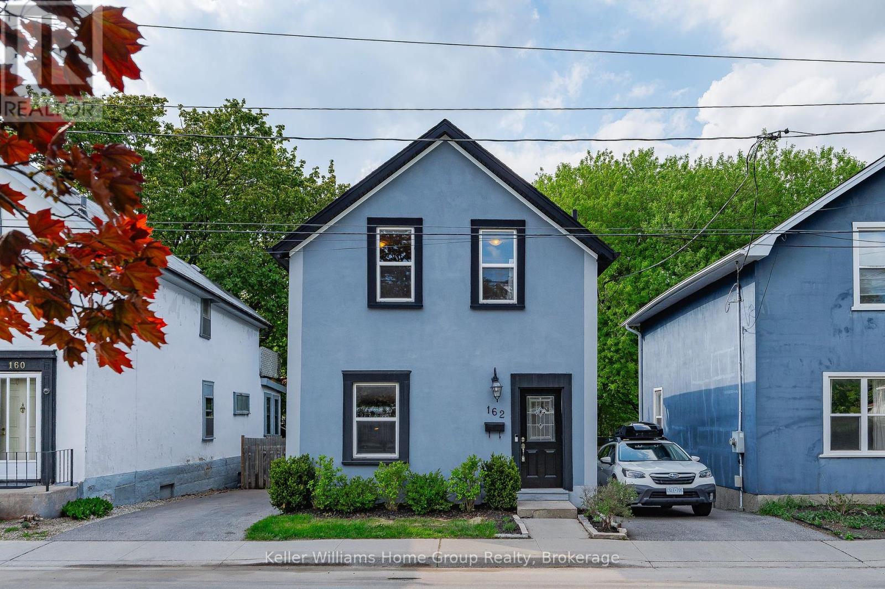54 - 755 Linden Drive
Cambridge, Ontario
Beautiful 3 Bedrooms STACKED TOWNHOME FOR RENT! Unique opportunity to rent a 3 bedrooms, 2.5 bathroom CORNER unit. 3 storey stacked town home (no backyard), with modern finishings located in the much desired Grand River Woods community. Prepare to be impressed by it's spacious open concept main floor layout with great room and a kitchen with stainless steel Whirlpool appliances and a walk out balcony! The second floor features a master bedroom with ensuite and large his/her closets. Extras include ground floor laundry, garage door entrance to the home, a single car garage plus covered driveway for a second car. Located just minutes to public transportation, schools, the 401, Conestoga College, University of Waterloo, Wilfrid Laurier University, shopping, and countless trails along the Grand River. Tenant pay all utilities. (id:59911)
RE/MAX Community Realty Inc.
9 Bartlett Avenue
Grimsby, Ontario
Build your dream home. Grimsby enjoys the tranquility of small-town living, it is conveniently located near major urban centers, within 30 minutes of the U.S. border..There is a thriving arts scene, with the Grimsby Art Gallery and Public Library, the Grimsby Museum, and many festivals and events. This home is is 1.3 km to beach and water on Lake Ontario, enjoy hiking on the Bruce Trail, biking and cross-country skiing in conservation areas and has over 30 parks and Located in the wine bench this home is in close proximity to many wineries and restaurants. (id:59911)
Keller Williams Complete Realty
31 Wispi Shore Road
Kawartha Lakes, Ontario
Attention Buyers, Reduced! Valued Below Market Price! Don't Miss This Unique Opportunity - Welcome To An Exquisite Estate with Resort-Style Living. Welcome to an unparalleled masterpiece of elegance, nestled on over 2.5 acres of pristine land. This waterfront grand estate boasts over 9,000+ square feet of meticulously designed living space, offering the finest in upscale living and entertainment. From the moment you arrive, the impressive curb appeal, lush landscaping, and private setting create a true retreat from the ordinary. Inside, an impressive gourmet grand kitchen, six beautifully appointed bedrooms and five ensuites, and expansive windows fill the home with natural light, showcasing the breathtaking beauty of the surroundings. The open-concept design seamlessly blends sophisticated formal areas with inviting casual spaces, making it ideal for both grand entertaining and everyday living. The estates resort-style backyard is nothing short of spectacular. Your personal paradise awaits! A custom-designed pool with cascading waterfalls, and luxurious lounge areas create the ultimate escape. Whether hosting lavish gatherings or enjoying tranquil moments, this outdoor oasis is designed to impress. This exceptional property offers the perfect balance of privacy and convenience, with easy access and only one and a half hour from Toronto this property is waiting for you. Properties Of This Magnitude Are Truly A Rare Find. Schedule your private tour today! (id:59911)
RE/MAX West Realty Inc.
0 Ouse Street
Haldimand, Ontario
The subject property incs a 0.41ac parcel of vacant land offering 130.50ft of frontage on Cayuga St. S. located in heart of Cayuga -near schools, downtown shops/eateries, Grand River parks & boat launch -30 min/Hamilton, Brantford & 403 - less than 2 hour commute to GTA. Municipal water/sewer/gas at near lot line. Incredible Investment Opportunity. (id:59911)
RE/MAX Escarpment Realty Inc.
30 Cooke Avenue
Brantford, Ontario
Welcome to this stunning detached home, under 5 years old, nestled on a quiet and family-friendly street in the highly sought-after neighborhood of West Brant. This spacious and thoughtfully designed residence offers 4 bedrooms on the main and second floors, plus a beautifully finished 2-bedroom basement with a separate entrance perfect for extended family or potential rental income. Enjoy modern living with 5 high-quality appliances on the main floor, including a gas stove, refrigerator, and dishwasher all less than one year old. The basement also features its own separate laundry area with newer appliances, in addition to a convenient second-floor laundry room. The main floor boasts soaring 9-foot ceilings, elegant oak staircase, and numerous upgrades including gleaming hardwood floors, a stylishly upgraded kitchen, and a separate living and family room providing ample space for both relaxation and entertaining. Retreat to the spacious primary bedroom complete with a private ensuite bathroom. Step outside to a fully fenced backyard offering privacy and a safe place for children or pets to play. Ideally located within walking distance to schools, parks, and scenic trails, and just minutes from shopping centers, grocery stores, and essential amenities. As an added bonus, the main and second floors will be professionally painted before closing, offering a fresh start in your new home. The basement tenants currently pay $1,775 per month and are willing to continue their lease if the buyer chooses to assume it. (id:59911)
RE/MAX Gold Realty Inc.
64 - 3691 Albion Road
Ottawa, Ontario
This 3 bedroom townhome with mature landscaped garden and outdoor pool offers a relaxing setting. Very bright, well kept corner unit with parking just beside the unit. Hardwood floor in all bedrooms, living, dining, and hallway with oak staircase and fireplace in living room. Rec room in the basement with pot lights, 3 piece washroom and large storage. Private backyard with patio and deck feels like a detached home. Schools, amenities, LRT and transit close by. Playground and pool in the complex. (id:59911)
Century 21 Leading Edge Realty Inc.
3782 Whitecap Drive
Innisfil, Ontario
LOVINGLY MAINTAINED BUNGALOW PRESENTING AN EXPANSIVE INTERIOR, LARGE 100 X 155 FT LOT, DEEDED LAKE ACCESS & PRIDE OF OWNERSHIP! Welcome to this corner-lot home, perfectly situated in a quiet, peaceful neighbourhood surrounded by multimillion-dollar properties. Enjoy the best of rural living with the convenience of being just 10 minutes to downtown Innisfil, South Barrie, and Friday Harbour Resort, and only 15 minutes to Innisfil Beach. This property also features deeded access to Lake Simcoe, providing added water enjoyment. With Kempenfelt Bay, scenic golf courses, marinas, and expansive green spaces just minutes away, outdoor recreation is always within reach. Impressive curb appeal welcomes you home, featuring a timeless brick exterior, double garage, elegant interlock driveway, and manicured landscaping, all framed by mature trees. The generous 100 x 155 ft lot features an irrigation system, a backyard storage shed, and a large composite deck overlooking lush green space, perfect for relaxing and entertaining. The bright and welcoming kitchen flows into an open-concept dining and family room with large windows and a sliding glass door walkout to the deck. A cozy separate living room offers a second walkout and a natural gas fireplace for added comfort. The home includes three spacious bedrooms, including a primary suite with double closets and a private 3-piece ensuite. The finished basement adds even more value with a large rec room, wet bar, natural gas fireplace, and pool table. Impeccably cared for by the original owners, this #HomeToStay is move-in ready and exudes pride of ownership both inside and out. (id:59911)
RE/MAX Hallmark Peggy Hill Group Realty Brokerage
326 - 152 Jozo Weider Boulevard
Blue Mountains, Ontario
WEIDER LODGE SKI-IN SKI-OUT ONE BEDROOM CONDO WITH POOL VIEW - Would you like to ski right to the front door of the lobby of the condo-hotel where your gorgeous resort condominium is located? Look no further. This fully-furnished, larger than normal and completely refurbished one-bedroom suite sleeps four and is located in Weider Lodge, right at the base of the Silver Bullet chair-lift in Ontario's most popular four season resort. This suite has a superb view of the courtyard and swimming pool. Equipped with a full kitchen, you'll enjoy making meals on the refined granite counter-tops. Weider Lodge is full of pampering amenities including: a heated swimming pool for summer use, a year round over-sized hot-tub, fully equipped fitness room, sauna, change rooms with showers, two elevators and two levels of heated underground parking. In addition, Blue Mountain Resort offers owners a fully managed rental program to help offset the cost of ownership while allowing liberal owner usage. HST may be applicable (but may be deferred by obtaining an HST number and enrolling the suite into the Blue Mountain Resort Rental Program). 2% + HST Village Association entry fee is applicable. (id:59911)
RE/MAX At Blue Realty Inc
44 Mctavish Crescent
Huron-Kinloss, Ontario
Main Floor Living! Brand new 1972 square foot slab-on-grade bungalow in a new subdivision in the Village of Ripley. This property has 3 bedrooms, 2 bathrooms, and a 2-car attached garage. This home features an open concept kitchen, dining room and living room complimented by a gas fireplace and a walk-in pantry. The kitchen and bathrooms will be finished with custom cabinetry and quarters countertops. The primary bedroom contains a custom walk-in closet and a 5-piece primary bathroom featuring a tiled shower and stand-alone tub. This beautiful new built home is located on a sizable lot in a new subdivision in Ripley. (id:59911)
Wilfred Mcintee & Co. Limited
Wilfred Mcintee & Co Limited
1203 - 2782 Barton Street E
Hamilton, Ontario
Ready to move in! Stunning 1-bedroom + den on the 12th floor in the highly sought-after LJM Hamilton condos in Stoney Creek. Perfectly designed for first-time buyers or savvy investors, this Acadia model offers 621 sq. ft. of well-planned living space plus a 116 sq. ft. private terrace with breathtaking south-facing panoramic city views. The modern layout includes a versatile den, ideal for a home office or guest space, along with 1 underground parking space and 1 storage locker for added convenience. This amenity-rich building promises a luxurious lifestyle for its residents and excellent potential as a starter home or a hassle-free income property. Estimated occupancy is April 2025. Secure your spot in one of Stoney Creek's most exciting new developments your dream condo or next great investment awaits! (id:59911)
Rock Star Real Estate Inc.
955&957 Bloor Street W
Toronto, Ontario
Located in Dovercourt Village the two buildings anchor the south-west corner of Bloor Street and Delaware Avenue, just sixty-six meters from the Bloor Subway, Delaware Entrance, Ossington Station across the street. Together 955 & 957 Bloor St West provide a contiguous parcel with Bloor Street frontage of 49.8 FT. and total lot area of 5,005.22 SF. The properties combined, provide eight (8) residential rental units on floors 2 & 3 and at street level two (2) commercial-retail units, with basements fronting Bloor Street. Permitted boulevard parking provides four (4) spaces along Delaware Avenue. The buildings are fully occupied. The mid-summer 2025 lease expiry of both street level C/R units, provides opportunity to conjoin the units, reposition the retail space upgrade tenant and rent, reflecting the larger space format with high visibility corner exposure. **EXTRAS** 955 & 957 Bloor St. W. | PIN: 212820073 (955) & 581030059 (957) |Legal: PLAN 329 BLK T PT LOT 29 (955) & PLAN 329 BLK T PT LOTS 28 & 29 (957)Markovits, Rose; Markovits, Herman (955) MARKOVITS ENTERPRISES AND INVESTMENTS LIMITED (957) (id:59911)
Royal LePage Real Estate Services Ltd.
162 Alice Street
Guelph, Ontario
Nestled in one of Guelphs most vibrant neighbourhoods, this beautifully updated early-1900s home offers timeless character with a modern touch. Located in the trendy Ward district, just southeast of downtown, this area boasts a Toronto-like vibe with walkable access to local markets, cafes, breweries, restaurants, parks, and more.The freshly painted stucco exterior provides updated curb appeal, complemented by professionally landscaped front and rear lawns with low-maintenance perennial bushes for year-round enjoyment. The paved driveway offers convenient off-street parking, while the fenced backyard is perfect for pets or kids. A full concrete patio sets the stage for outdoor dining, BBQs, and easy upkeep, and a storage shed adds extra functionality. Inside, the home offers a cozy and practical layout with a carpet-free main floor. You'll find two versatile living areas, use one as a home office, playroom, or workout space, plus a main floor primary bedroom, 3-piece bath, and laundry for added convenience. The kitchen features a spacious eat-in area that fits a full 6-8 person dining table, making entertaining easy. Upstairs are three additional bedrooms and a 4-piece bath, providing great separation for kids or guests. The basement offers extra storage space to keep your home clutter-free. Once a duplex, the rear section of the home has its own entrance, offering excellent in-law potential or future flexibility. This is a warm, well-maintained home in a community-focused area that blends city energy with neighbourly charm. Whether you're looking for your first home, upsizing, downsizing, or searching for a walkable lifestyle in a vibrant pocket of Guelph, 162 Alice Street is the one. (id:59911)
Keller Williams Home Group Realty



