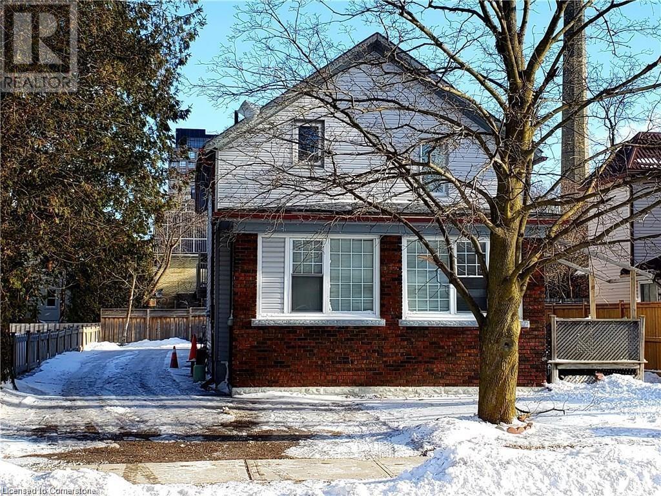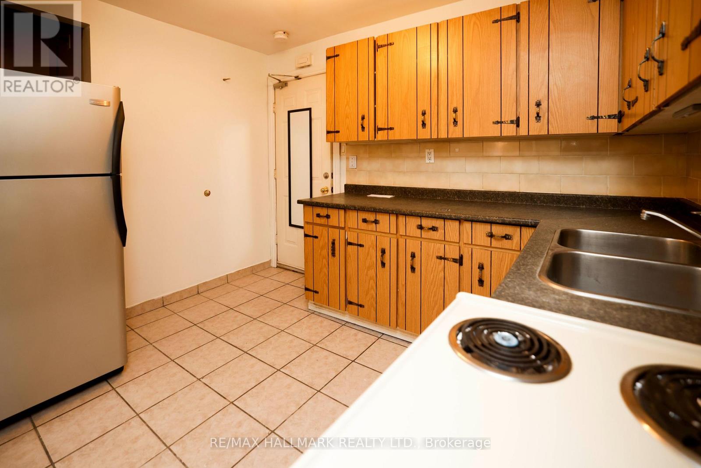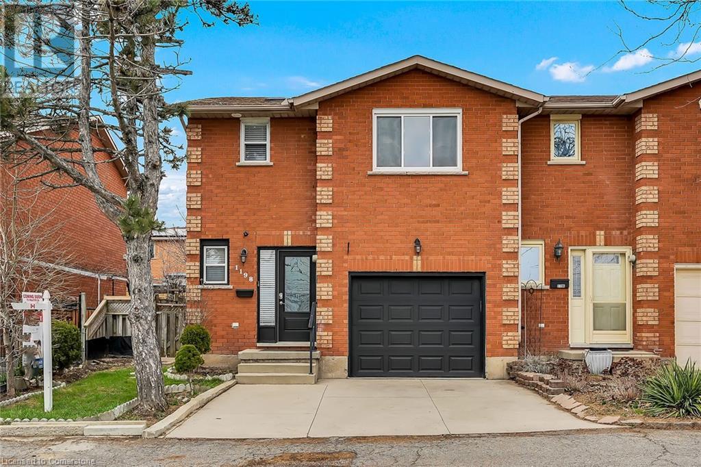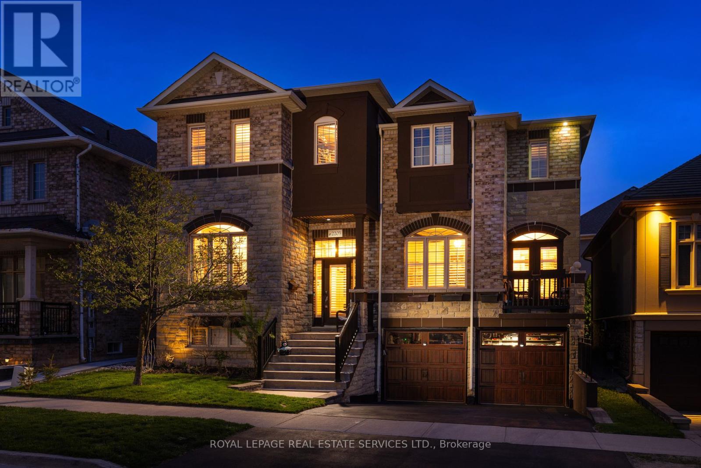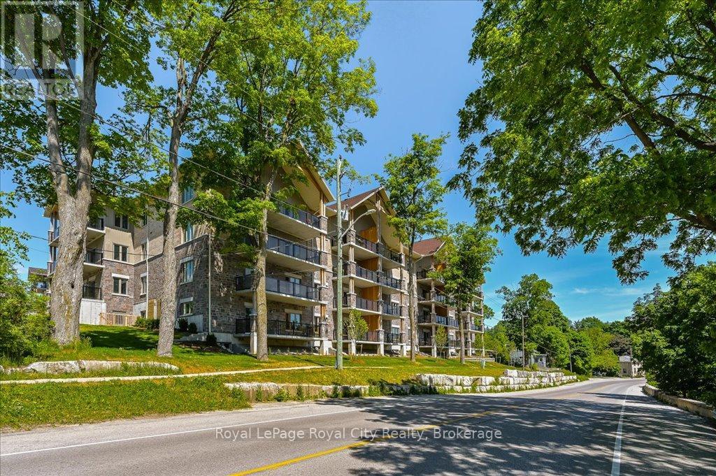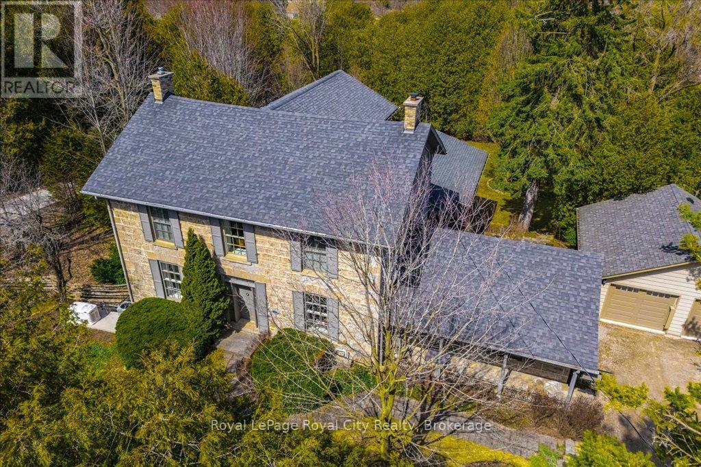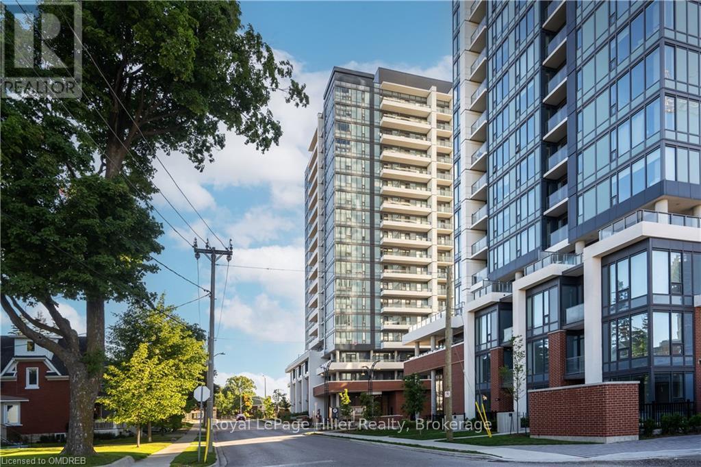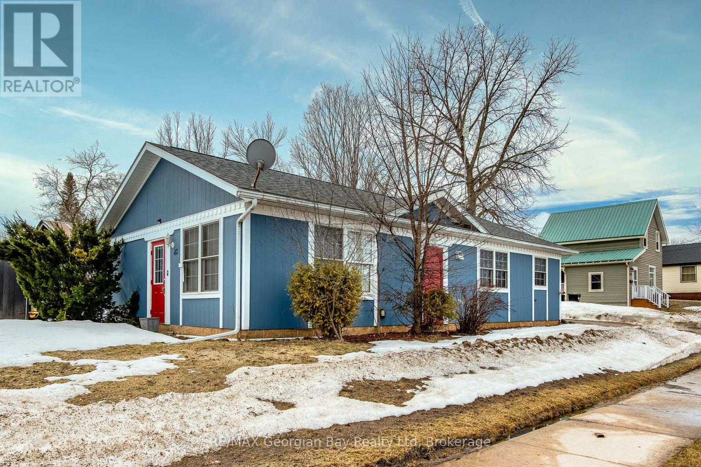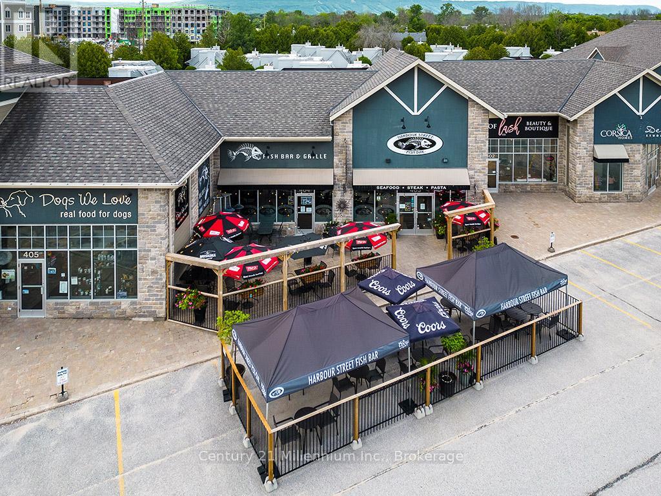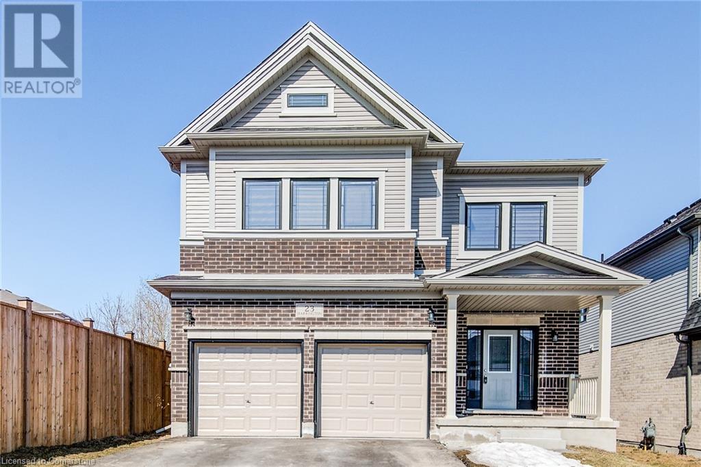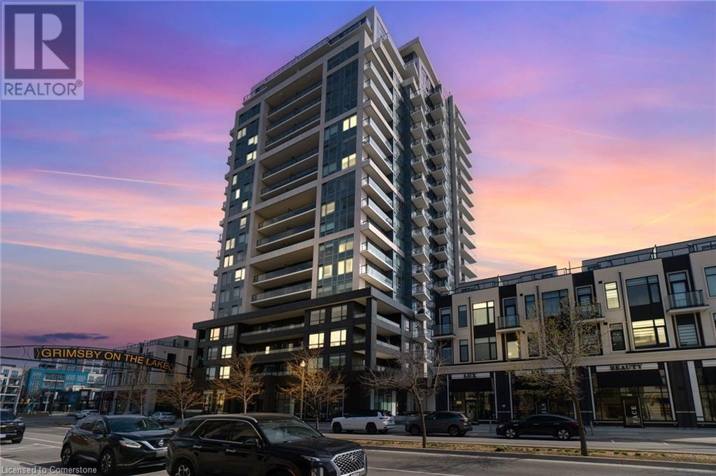24 Michael Street Unit# 3
Kitchener, Ontario
Nestled in the vibrant heart of Downtown Kitchener, this stunning one-bedroom , one-bathroom unit is perfect for professionals, couples, or anyone looking to enjoy the best of city living. Step inside to find a bright and airy open-concept layout, designed for both style and functionality. The cozy yet spacious living area is perfect for unwinding after a long day, while the well-appointed kitchen offers ample storage and sleek finishes. The bedroom provides a peaceful retreat with generous closet space, and the full bathroom boasts contemporary fixtures for a spa-like experience. What truly sets this unit apart is the rare inclusion of two parking spots, an incredible bonus in the downtown core! Located just moments from LRT stops, Google, Communitech, Victoria Park, trendy cafés, dining, and entertainment, this home offers unparalleled access to everything Kitchener has to offer. Don’t miss the opportunity to call this stylish downtown retreat your new home! All Utilities Included except gas. (id:59911)
Homelife Power Realty Inc.
3 - 37 Holland Street W
Bradford West Gwillimbury, Ontario
Stunning, newly renovated 2-bed apartment above a store in a quiet Bradford neighborhood! Spotless & spacious with 1 bath, private parking & all utilities included. Move-in readyperfect blend of comfort, style & convenience! (id:59911)
RE/MAX Hallmark Realty Ltd.
1198 Upper Wentworth Street
Hamilton, Ontario
Welcome to 1198 Upper wentworth, a beautifully well maintained, fully upgraded end unit townhome, 3 bedroom, 2.5 bathroom, with almost 1450 sqft of thougthfully designed living space, this home offers a perfect layout, you'll find a bright and open main floor with luxury vinyl flooring and tile flooring and a well laid out design that flows effortlessly from the living room into dining area and kitchen. upstairs, you'll find 3 spacious bedrooms, the master bedrooms offers an ensuite 3 pc bath, plus 2 more spacious bedrooms and 4 pc bath with double sink, a fully fence backyard features offering a cozy spot for relaxing or entertaining in the warmer months, a fully finish basement for extra added entertainment gatherings. Located just minutes from the highway and directly across the park, walking distance to limeridge mall, this home is perfect for families, first time buyers (id:59911)
RE/MAX Escarpment Realty Inc.
2205 Blackbird Court
Oakville, Ontario
West Oak Trails Upscale Living in Oakvilles Premier Family Neighbourhood! With over 300k in upgrades!!! Stunning dream backyard with pool! Situated in a prestigious enclave between Bloomfield Park & McCraney Creek, this luxurious Kaneff-built former model home in West Oak Trails offers luxury well designed living space and newly finished basement, blending timeless elegance with modern functionality. Updated from top to bottom, & inside out, the home features an exterior facelift with new garage doors, lighting, & a new asphalt driveway, while the double garage shines with a new epoxy-coated floor & cedar plank finishes. A dream backyard oasis! The newly created resort-style backyard is an entertainers dream, showcasing a heated inground saltwater pool, hot tub, custom gazebo, pool house with electricity, stone hardscaping, & vibrant perennial gardens. The main level impresses with rich hardwood floors, 9-ft ceilings, stone accent walls, a refinished family room fireplace, a formal living/dining room with a servery & a walkout to a private balcony, a gourmet kitchen with stone countertops, 4 new stainless steel appliances, wine cooler, new under-cabinet lighting, & a walkout to the backyard oasis. Completing the main floor is a lavishly renovated powder room, & a private office ideal for working from home. The upper level features a primary suite with a new custom gas fireplace, massive walk-in closet with custom organizers, & a spa-like 5-piece ensuite, plus 3 additional bedrooms & an updated 4-piece main bath. The newly finished lower level offers a spacious recreation room, stone clad wet bar & kitchenette with quartz counters, a fifth bedroom, a stylish 3-piece bathroom, & inside entry to the garage. Ideally located near excellent schools, nature trails, shopping centres, major highways, & the GO Train, & the Oakville Hospital is a 3-minute drive. This show-stopping home represents the best of luxury real estate in West Oak Trails, Oakville. (id:59911)
Royal LePage Real Estate Services Ltd.
302 - 19 Stumpf Street
Centre Wellington, Ontario
Elevation. It gives a different perspective. Come to a place that will give you that elevated perspective - Elora Heights. The community is beautifully situated beside the magnificent Elora Gorge. A short walk away are the cafes, artisans and eclectic shops of Elora, a lovely village full of historical charm and small town friendliness. This PENTHOUSE WITH LOFT END UNIT model offers 1800 square feet of gorgeous living space, including primary bedroom with large ensuite and walk in closet, plus a 2nd bedroom , another full bathroom, and of course, the special loft level with skylights which you can use for additional living space or guest sleeping quarters. Windows on 2 sides allows for an abundance of natural light - and the vaulted ceiling makes this amazing condo feel even more spacious. Upgrades throughout - too many to list here. It also features an oversized extra wide covered balcony with spectacular panoramic views over the gorge and down the river. Plus great sunset views! There is even a strategically placed tall tree which provides extra shade during the summer. Like living in a treehouse. Heated indoor parking for TWO vehicles (with EV charging) and a large private storage room. Call today to arrange your viewing of this amazing luxury condo. (id:59911)
Royal LePage Royal City Realty
292 South River Road
Centre Wellington, Ontario
Welcome to 292 South River Road - where you will find a majestic Georgian style limestone homestead lovingly referred to as "Stonecroft" - situated privately on a huge treed park-like lot. Originally built in 1865, the home underwent a magnificent transformation in the 2000's including a stunning modern addition. The old elements juxtaposed against the modern takes this home to a whole new level. Note the stainless steel and glass open stairway to the lower WALK OUT level positioned against the original limestone wall. The impressive modern chef's kitchen contrasted with the reclaimed hemlock wood floors. Of course, all those windows that wrap around the rear of the home which allow for an abundance of natural light to flood through the interior. And did you check out that spacious mudroom and hidden laundry? Complete with heated floors I'll add. Large principal rooms with massive windows befitting the pedigree of this home. Original window panes remain as an ode to history. Over 5000 square feet of finished living space, with 4 bedrooms and 4 bathrooms. The primary suite with its European flair featuring a cathedral ceiling, fireplace and Juliet balcony is definitely a showstopper. The other 3 bedrooms are also generously sized for the kids or grandkids - with a beautiful family bathroom. Lots of living space to spread out here, including the finished lower basement walk out level. The perfect family home really. Not to mention a home built for entertaining. The wraparound terrace at the rear of the home is such an amazing feature - and a place you will no doubt spend a lot of time relaxing with friends and family. And don't forget about the oversized 2 car garage. Very well maintained - with the feeling of quality and comfort throughout the home and property. Newer furnace, air conditioning AND generator. A very special property indeed - awaiting its next loving family - as the current owners move onto their next exciting chapter. (id:59911)
Royal LePage Royal City Realty
41391 B Line Road
Morris Turnberry, Ontario
Looking for a hobby farm? Here it is! Private setting, newer house, numerous out buildings, workable land, bush lot, white pine plantation, everything is here on this 46 acre hobby farm. The detached two car garage is 20 feet by 30 feet. There is an insulated shop 24 feet by 42 feet. The water system, and iron filter is located in this building. The water softener is not in working condition. There are approximately 13 acres of managed White Pine forest. 10 Acres planted in 2000 and 3 acres in 1985. These plantings qualify for a property tax reduction. ( 2024 total property taxes $3,188.90 ). There is about 10 acres workable, the balance is mixed bush and building site. The heating (Propane) costs were $2,100.00 in 2024. The south facing windows provide additional solar heat. (id:59911)
Peak Realty Ltd
1606 - 15 Wellington Street S
Kitchener, Ontario
Discover this stunning, top-of-the-line 675 sqft, 1-bedroom condo with a balcony and parking space in the highly sought- after Station Park! This spacious unit features an open concept design with large windows that flood the space with natural light. Enjoy the sleek stainless steel appliances, elegant countertops, and beautiful flooring. Located within walking distance to Google, the GO Train Station, Grand River Hospital, coffee shops, restaurants, and retail stores. The amenities include a fitness area, indoor lounge, bookable private dining area, outdoor natural gas BBQ, private hydropool swim spa/hot tub, dual-bowling lanes with semi-private banquette seating, and a concierge. Centrally located just steps away from all that downtown Kitchener has to offer, including shopping, entertainment, restaurants, schools, pharmacies, and much more! (id:59911)
Royal LePage Hiller Realty
42 Fourth Street
Midland, Ontario
Bungalow in great central Midland location. Three bedrooms, four piece bath, kitchen and separate dining area, living room with walk out to second entrance. Laundry and storage on main level. New flooring and paint thought done by professional contractor (2025). Shingles replaced in 2018. Private driveway for 2 cars and large storage shed. Located walking distance to downtown, town dock, restaurants, shopping, park & beach and schools. One block away from public transit stop. This home is built on a concrete slab on grade, no basement, everything is on the main level. Perfect home for first time buyer or someone ready to downsize and enjoy low maintenance living. Check out this great property today! (id:59911)
RE/MAX Georgian Bay Realty Ltd
403 & 404 - 10 Keith Avenue
Collingwood, Ontario
Welcome to Harbour Street Fish Bar a thriving, turn-key restaurant and bar now available for sale. This well-established business is ready for its next owner to carry on the legacy and make their mark in one of Collingwood's most dynamic west-end locations. Surrounded by vibrant residential neighborhoods and popular attractions, Harbour Street Fish Bar is a local staple known for its standout menu and unmatched live music scene. Ask any local where to go dancing in town, and you'll hear Harbour Street Fish Bar time and time again. With indoor seating for over 100 guests and an additional 55 seats on the patio, there's plenty of space to welcome loyal regulars and curious newcomers alike. The fully equipped kitchen and bar are ready for a smooth transition to new ownership. Rare opportunity to take the rein of a beloved local hotspot in the heart of Collingwood's vibrant business scene. (id:59911)
Century 21 Millennium Inc.
23 Harrington Road
Guelph, Ontario
Welcome to 23 Harrington Rd, Guelph for Lease with an option- Rent to Own. This stunning detached home, the impressive Hail model by Fusion Homes, is nestled in the quiet, family-friendly neighborhood of Grange Hill, East Guelph. Built just under two years ago, this nearly-new residence offers 2,980 sqft of luxurious living space, with $70K invested in premium upgrades directly from the builder. Fusion Homes is renowned for its unwavering commitment to quality and customer satisfaction, and this home is a true testament to their craftsmanship. The striking brick exterior and high-end finishes set the tone for an elegant, sophisticated lifestyle. 7 Key Features: 1. 4 Bedrooms, 2.5 Bathrooms: A spacious and thoughtfully designed layout perfect for family living. 2. 9-Foot Ceilings on All Floors: From the basement to the top floor, enjoy an open, airy feel. 3. Gourmet Kitchen: A chef’s dream, featuring quartz countertops, upgraded cabinets, top-of-the-line stainless steel appliances, and a large island with a breakfast bar. 4. Open-Concept Layout: Ideal for entertaining, the main floor includes a large living room, separate dining area, breakfast nook, and a den/office space for added versatility. 5. Primary Suite Retreat: A massive bedroom with abundant natural light, a 5-piece ensuite including a luxurious soaker tub, and a spacious walk-in closet. 6. Upgraded Finishes: Hardwood floors, granite kitchen countertops, and luxurious fixtures throughout the home. 7. Bright Basement: Equipped with lookout windows, offering additional potential for finished living space. Located within walking distance to a nearby plaza, Best School, this property is ideal for families seeking comfort, style, and convenience. This home truly must be seen to be appreciated—schedule your private showing today! (id:59911)
RE/MAX Real Estate Centre Inc.
385 Winston Road Unit# 1902
Grimsby, Ontario
This Exclusive, Unique Corner Waterfront Penthouse is situated high on the 19th floor surrounded by breathtaking views of Lake Ontario and the Escarpment. This Suite features many quality upgrades including a bright open concept layout, Soaring 10-foot ceilings, and floor-to-ceiling windows throughout that fill the space with natural light, upgraded flooring and bathrooms, wireless remote blinds throughout. Escape to your private balcony from your Primary Bedroom. Open concept living area has access to a spacious Balcony with plenty of room for Entertaining. You will also enjoy the convenience of two owned parking spots which are next to each other close to the elevator. Fabulous Amenities include 24-hour concierge, a stunning Roof Top Patio with a BBQ area, Lounge, Party Room, Fitness Centre, Charging Stations (inside and out) and even a dog spa for your furry family members. Conveniently located near all amenities, charming shops, cafes and quaint restaurants. Located steps to The Shores, and just minutes to Conservation Areas, Marinas, Local Wineries, and much more. Easy Highway access. Luxurious Living awaits you in this Impressive Penthouse Suite. (id:59911)
RE/MAX Escarpment Realty Inc.
