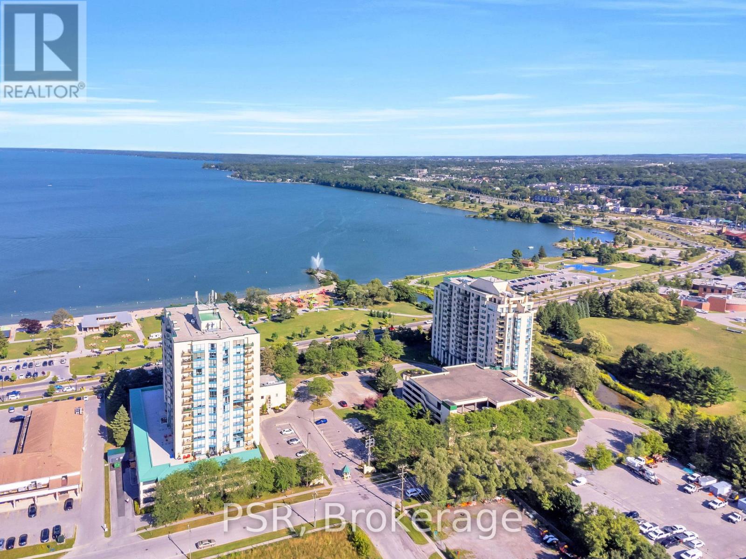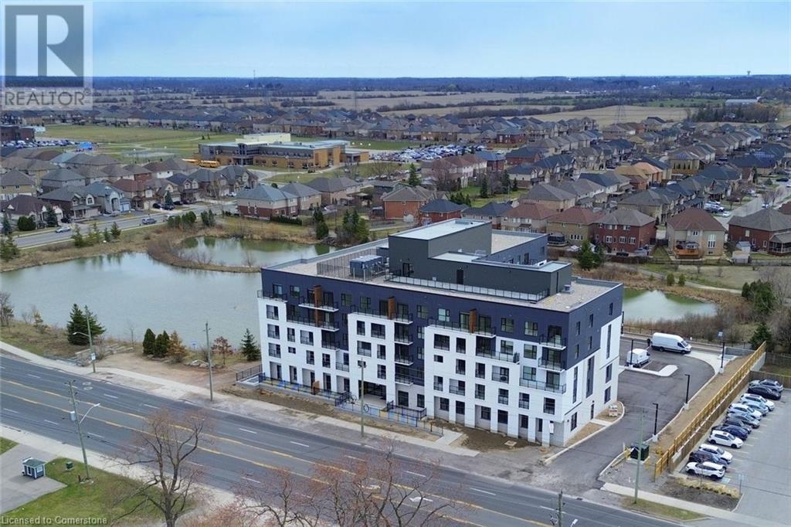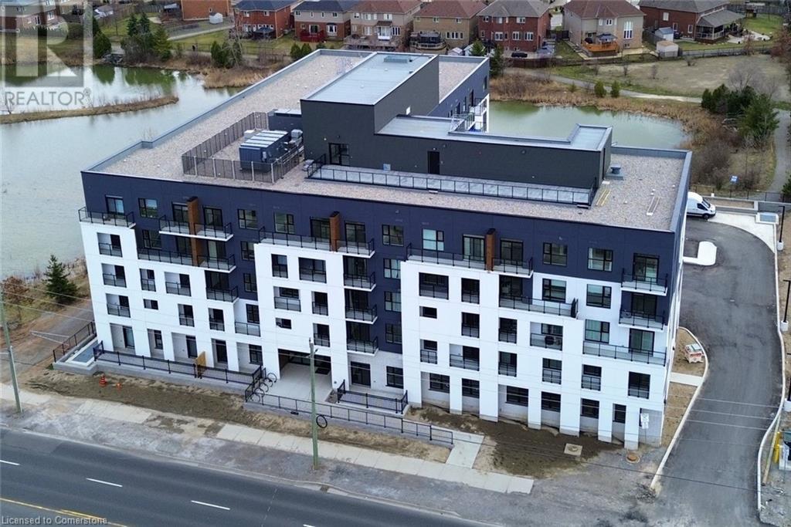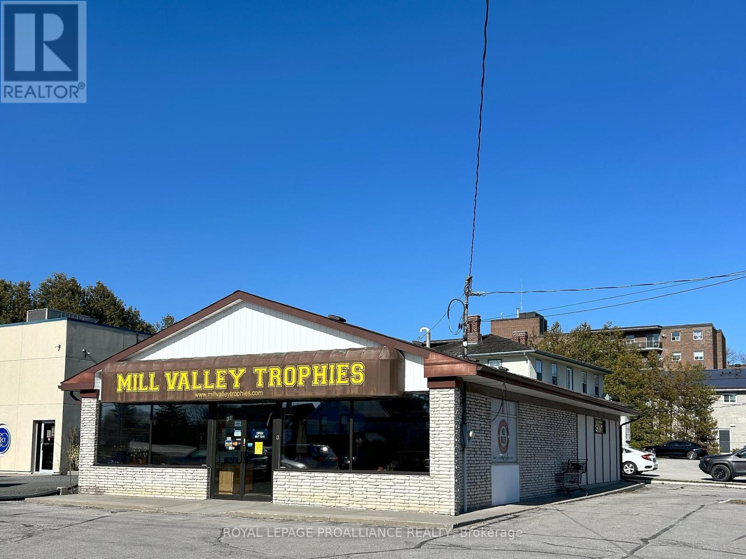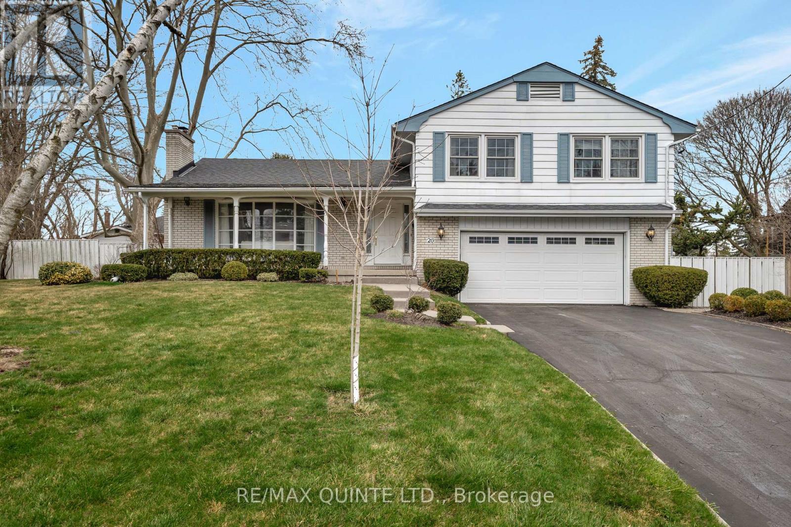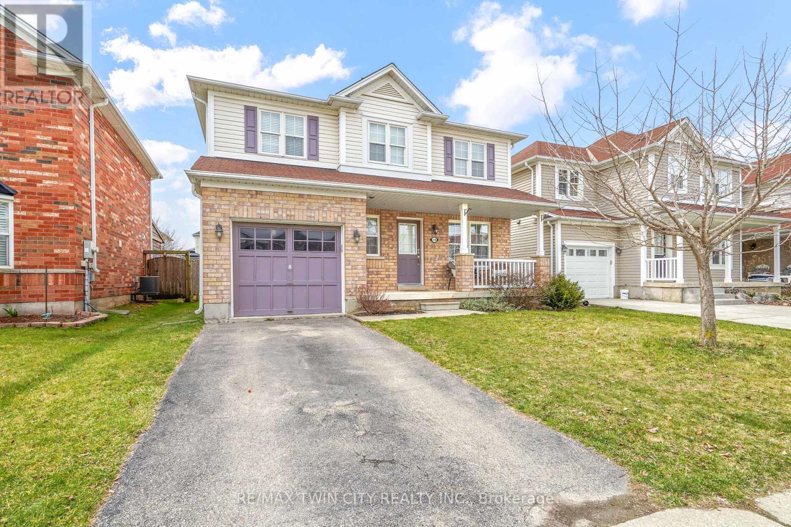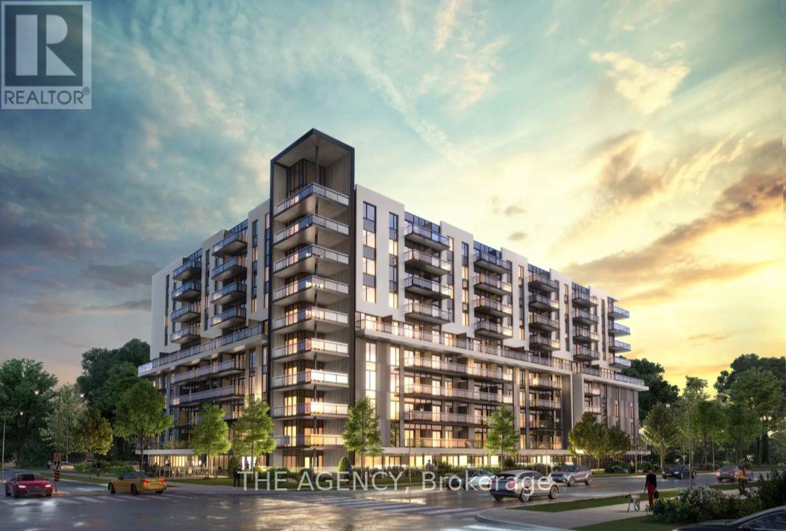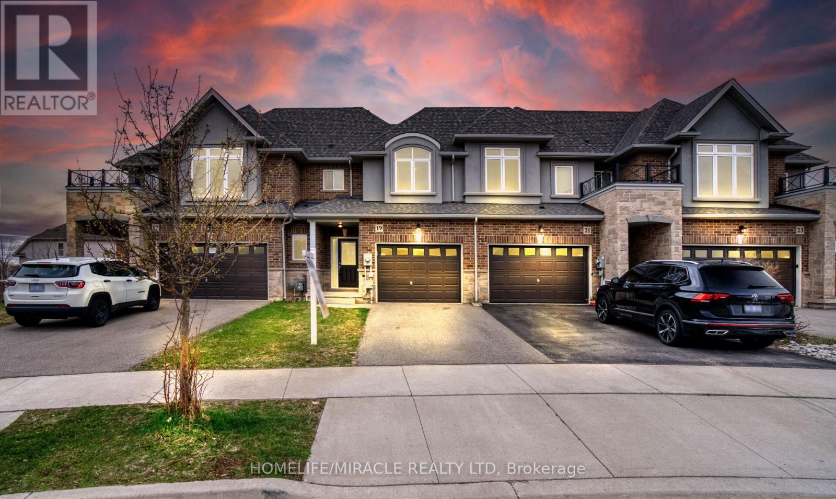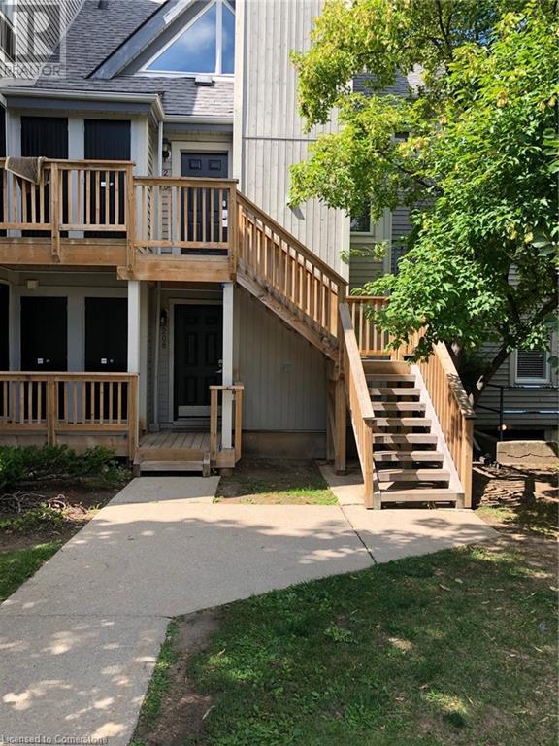809 - 75 Ellen Street
Barrie, Ontario
Experience The Ultimate Waterfront Lifestyle In This Stunning 2-Bedroom, 2-Bathroom, 2-Parking Condo, Offering Breathtaking Panoramic Lake Views Of Kempenfelt Bay And Downtown Barrie. This Large 1098 Sq Ft Unit Features Newer Stainless Steel Appliances, Plenty Of Storage, In-Suite Laundry & Additional Storage Locker For Your Convenience. Located Steps From Downtown Shops & Restaurants, The New Allandale GO Station, Centennial Beach, Marinas & Barrie's Waterfront Heritage Trail - Perfect For Those Seeking An Active Lifestyle. From Beach Days & Weekend Markets, To Enjoying Your Favourite Activities By The Water - Lake Simcoe Is Literally In Your Backyard! Packed With Amenities, Including Indoor Pool, Hot Tub, Fully-Equipped Gym, Sauna, Party Room, Library, Games Room, Guest Suite, Bike Storage, Social Events & On-Site Security. Quick Access To Hwy 400, Hospital & Essential Amenities. Come And Be Amazed By The Breathtaking Views Of Lake Simcoe And Vibrant Community. This Is More Than A Home, It's A Lifestyle! (id:59911)
Psr
1936 Rymal Road E Unit# 211
Hamilton, Ontario
Welcome to PEAK Condos by Royal Living Development, a brand new condominium located on the Upper Stoney Creek Mountain, where modern living meets natural beauty directly across from the Eramosa Karst Conservation Area. This spacious 2 Bedroom + Den, 2 Full Bath suite features 9 ft ceilings and premium upgrades throughout — including quartz countertops, an undermount sink, pot lights, vinyl plank flooring, and in-suite laundry. The primary bedroom includes a walk-in closet, private ensuite, and access to one of two balconies, with the second balcony accessible from the second bedroom. The den offers flexible space for a home office or guest room. Enjoy a modern kitchen with stainless steel appliances, a private balcony, owned underground parking, and a storage locker. The building offers outstanding amenities, including a rooftop terrace with BBQs, a fully equipped fitness room, a party room, bicycle storage, and landscaped green spaces. With shopping, parks, schools, restaurants, transit, and quick highway access all nearby, this move-in-ready condo is perfect for downsizers, first-time buyers, and professionals seeking a vibrant, low-maintenance lifestyle. Move in today! (id:59911)
RE/MAX Escarpment Realty Inc.
Royal LePage Realty Plus
1936 Rymal Road E Unit# 422
Hamilton, Ontario
Welcome to PEAK Condos by Royal Living Development, a brand new condominium located on the Upper Stoney Creek Mountain, where modern living meets natural beauty directly across from the Eramosa Karst Conservation Area. This spacious 1065sqft 2 Bedroom + Den, 2 Full Bath suite features 9 ft ceilings and premium upgrades throughout — including quartz countertops, an undermount sink, pot lights, vinyl plank flooring, and in-suite laundry. The primary bedroom offers two walk-in closets and a private ensuite, while the den provides a versatile space perfect for a home office or guest area. Enjoy a modern kitchen with stainless steel appliances, a private balcony, owned underground parking, and a storage locker. The building offers outstanding amenities, including a rooftop terrace with BBQs, a fully equipped fitness room, a party room, bicycle storage, and landscaped green spaces. With shopping, parks, schools, restaurants, transit, and quick highway access all nearby, this move-in-ready condo is perfect for downsizers, first-time buyers, and professionals seeking a vibrant, low-maintenance lifestyle. Move in today! (id:59911)
RE/MAX Escarpment Realty Inc.
Royal LePage Realty Plus
6444 Cedar Springs Road
Burlington, Ontario
Escape to elegance with this exquisitely crafted 2.5 acre country estate designed by David Small and meticulously constructed by Baeumler Quality Construction.Sprawling 3,397 sqft bungalow,nestled along the Escarpment offers a seamless blend of luxury & comfort,ensuring every moment feels like a retreat.Step inside to discover a home where space & grace meet in perfect harmony.Open concept Great Room,adorned with a majestic f/p,14'5" ceilings, and expansive windows brings the natural beauty outside in.This gathering space flows beautifully into the dining area and gourmet kitchen.Here, cooking is elevated with its oversized island,bar area complete w/bev & wine fridges,pantry area for storage & a walkout to a covered terrace featuring its own cozy f/p - perfect for cooler evenings.The private bedroom wing is a haven of tranquility.Luxurious primary bedroom w/ 11'4" ceilings,walk-in closet w/ organizers,and 4 pc ensuite that showcases a curbless shower & vanity area.A separate area awaits for guests or children, complete with 2 bdrms,sitting room and 5 pc bathroom.The newly completed lower level is an entertainers dream, featuring a climate-controlled wine cellar, large rec room with another f/p, games area,wet bar, and an addtl bdrm w/4 pc bath.Easy access to the backyard via the walk up entrance.Large unfinished area is perfect for plenty of storage needs or awaits your creativity.Outside,your private oasis incl a swim spa & expansive patio area,making it the ultimate spot for gatherings or quiet reflection.Nearly $1 million spent in upgrades & landscaping, this home ensures effortless living w/ features like a generator,mobility friendly main floor living and r/in for elevator access to the lower level. Located just minutes from shopping at Dundas & Brant Street,enjoy the blend of peaceful country living with convenient access to urban amenities.A true masterpiece of residential design, this home is more than just a living space it's a source of daily inspiratio (id:59911)
RE/MAX Escarpment Realty Inc.
456 Division Street
Cobourg, Ontario
High-visibility commercial opportunity on the main 401 artery into downtown Cobourg! This 1800+ sqft standalone building sits on a busy corner with great exposure and easy access. Zoned for a wide range of uses including retail, restaurant, and professional or personal services, this flexible space is ideal for entrepreneurs and investors looking to establish or expand their presence in a rapidly growing area. With 12 on-site parking spots, and located just minutes from downtown, this property's proximity to residential and other commercial sites creates a rare chance to secure a premium spot in one of Cobourg's most strategic commercial corridors. (id:59911)
Royal LePage Proalliance Realty
26 Rosewood Avenue
Belleville, Ontario
Nestled on one of Belleville's most coveted streets in the East End, this beautifully maintained 3 Bed, 1.5 Bath family home with inground pool, offers an exceptional blend of comfort, charm, and outdoor living. The bright and airy living room featuring a large picture window that floods the space with natural light, complemented by a cozy wood-burning fireplace that adds warmth and character. Adjacent to the living area is a formal dining room, perfect for hosting family dinners and entertaining guests. The generous kitchen boasts solid oak cabinetry, offering both functionality and a touch of classic elegance.The upper level hosts three well-proportioned bedrooms, each providing a comfortable retreat for family members. A recently renovated four-piece bathroom serves this level, showcasing modern fixtures and finishes.The lower level is designed for relaxation and family time, featuring a cozy recreation room warmed by a gas fireplace, a convenient laundry room, and ample storage space to keep the home organized. Additionally, a renovated powder room adds to the home's practicality. Step outside to discover a stunning pie-shaped lot that serves as your private oasis. The beautifully landscaped backyard is highlighted by a gorgeous inground pool (18 ft x 36 ft) , providing the perfect setting for summer fun and outdoor gatherings. There's plenty of yard space for children to play and for gardening enthusiasts to indulge their passion.Completing this remarkable property is an attached double-car garage, offering secure parking and additional storage. Located in a peaceful, family-friendly neighbourhood, this home is close to schools, parks, and essential amenities, making it an ideal choice for those seeking a balanced lifestyle.Don't miss the opportunity to own this exceptional home in one of Belleville's most desirable areas. (id:59911)
RE/MAX Quinte Ltd.
273 Queen Street
Chatham-Kent, Ontario
INVESTORS DREAM!! MASSIVE DUPLEX READY TO BE ADDED TO YOUR PORTFOLIO!! A++ LOCATION, CLOSE TO ALL AMENITIES; SHOPPING, HOSPITAL, HIGHWAY, ETC. This modern and well-maintained property can be your home or an excellent investment opportunity! Top floor currently tenanted for $1,500 per month, main floor is vacant and lower floor is tenanted for $750 per month. Each unit features 2 bedrooms, 1 full bath, large living rooms, insuite laundry, updated flooring and 3 units hydro meter split! This is an opportunity you do not want to miss, a must see! (id:59911)
Circle Real Estate
216 Osborn Avenue
Brantford, Ontario
West Brant Beauty! A lovely 3 bedroom, 2 bathroom home with a garage sitting on a quiet street in an excellent West Brant neighbourhood with a covered front porch for relaxing with your morning coffee, and a spacious main level featuring a gorgeous new kitchen with tile backsplash, tile flooring, and soft-close drawers that is open to the bright living room for entertaining with attractive laminate flooring, a formal dining area for family meals, a convenient 2pc. bathroom, and patio doors off the kitchen that lead out to a large deck in the fully fenced backyard. Upstairs you'll find generous-sized bedrooms including a huge master bedroom that enjoys a walk-in closet and also has a sitting area(would make a perfect office space), and a modern 4pc. bathroom with a tiled shower and upgraded fixtures. You can enjoy hosting summer barbecues with your family and friends on the private deck in the backyard. Updates include a new furnace in 2021, new central air in 2021, a new kitchen in 2019, newly renovated upstairs bathroom in 2023, new deck in 2020, new main floor bathroom in 2020, new laminate flooring on the main level and the upper level in 2021, and freshly painted in contemporary colours. A beautiful move-in ready home in a family-friendly neighbourhood that's close to several parks with playgrounds, schools, shopping, restaurants, and walking and hiking trails. Book a private showing before its gone! (id:59911)
RE/MAX Twin City Realty Inc.
227 - 575 Conklin Road
Brantford, Ontario
Discover modern convenience and refined comfort in Unit 227 at The Ambrosean inviting 1-bedroom plus den condo located on the second floor of this brand-new development in West Brant. Thoughtfully finished with stylish wood flooring, this unit features a bright open-concept layout, a chef-inspired kitchen with stainless steel appliances, quartz counters, and designer lighting. The large windows offer ample natural light and walk out to a private balcony for fresh air and quiet mornings. Enjoy the convenience of in-suite laundry, a primary bedroom with its own glass-enclosed shower ensuite, and a secondary full bathroom with a ceramic-tiled tubperfect for guests. Parking and storage locker included. The Ambrose offers a full suite of top-tier amenities, including concierge service, fitness and yoga studios, a rooftop terrace with BBQ stations, party room, private theatre, and a fully equipped connectivity lounge for remote work or study. Take advantage of on-site dog-friendly areas, bike storage and repair, and EV charging stations. With scenic trails, shopping, restaurants, public transit, and major routes just moments away, Unit 227 delivers a truly connected lifestyle. (id:59911)
The Agency
223 - 575 Conklin Road
Brantford, Ontario
Step into elevated living with Unit 223 at The Ambrose CondosBrantfords newest luxury address in the thriving West Brant community. This 1-bedroom plus den suite on the 2nd floor is designed with comfort and modern style in mind. Enjoy rich wood flooring throughout the open-concept living area, a sleek kitchen featuring stainless steel appliances, quartz countertops, and contemporary lighting, plus a spacious balcony perfect for unwinding or entertaining. The primary bedroom features an attached ensuite with a glass-enclosed shower, while the main bath includes a deep soaker tub and ceramic tile accents. Complete with in-unit laundry, a storage locker, and a dedicated parking space, this unit delivers it all. The buildings upscale amenities include 24/7 concierge service, a state-of-the-art fitness centre, yoga and Pilates studio, rooftop terrace with BBQs, a movie theatre, stylish party room, and a business-friendly connectivity lounge with private booths. Plus, enjoy practical perks like pet-friendly facilities, secure bike storage and repair area, and electric vehicle charging stations. Just steps from trails, parks, shopping, dining, and transit, Unit 223 is your chance to live in one of Brantfords most exciting new communities. (id:59911)
The Agency
19 Pinot Crescent
Hamilton, Ontario
Stunning Move-In Ready Freehold Townhome on an Oversized Premium Lot in the Desirable Foothills of Winona! This beautifully maintained home offers incredible curb appeal and one of the largest backyards in the neighborhood, complete with private views and a separate entrance through the garage. Featuring 1,320 sq. ft. of modern, open-concept living space, this home is thoughtfully designed for both functionality and entertaining. The main floor boasts 9-ft ceilings and a stylish upgraded kitchen with expansive countertops, stainless steel appliances, and generous pantry cabinetry. The kitchen seamlessly flows into the bright dining area and cozy living room, enhanced by tall double soundproof windows for a quiet, sun-filled retreat. Upstairs, the spacious primary bedroom overlooks the escarpment and includes dual walk-in closets (His & Hers) and a luxurious 4-piece ensuite with a custom glass rain shower. Two additional well-sized bedrooms-one with its own walk-in closet-share a full 4-piece bath with a deep tub. Enjoy the endless potential of this incredible lot with space to create your own private backyard haven-be it a deck, garden, or treehouse for family fun. The unfinished basement offers a blank canvas with a 100-amp panel and rough-in for a bathroom, ideal for a future home office, rec room, or theatre space. All of this is conveniently located close to the QEW, schools, parks, grocery stores, shopping, banks, and scenic trails. Don't miss your chance to own this gem in one of Winona's most sought-after communities! (id:59911)
Homelife/miracle Realty Ltd
796468 19 Grey Road Unit# 216
The Blue Mountains, Ontario
Enjoy all year round and 4 season income. Luxurious Turnkey Ski-In/Ski-Out Rental at North Creek Resort. Meticulously renovated with premium finishes, this breathtaking unit is a true gem. Outfitted with new appliances, a smart thermostat, and chic furnishings, it’s fully turnkey and ready for immediate use or rental income. This Airbnb boasts 5-star reviews, loyal returning guests, and a strong rental income record. Offering exceptional value with larger square footage and full 2023 upgrades, this unit stands out. Enjoy walking access to the ski slopes and an array of amenities, including an in-ground pool, two hot tubs, and tennis courts. Additional ski locker storage and keyless entry provide convenience and ease. Ideal for year-round enjoyment, experience the excitement of winter sports and the relaxation of summer activities. Hike the Georgian and Bruce Trails, or take a 2-minute drive to Georgian Bay for swimming, paddleboarding, kayaking, and boating. Nestled between the mountains and Georgian Bay, this property offers the best of both worlds. With its unbeatable value, prime location, and extensive upgrades, this unit won’t be available for long. Don’t miss your chance to own a piece of paradise at North Creek Resort and begin creating unforgettable memories today! (id:59911)
RE/MAX Real Estate Centre Inc.
