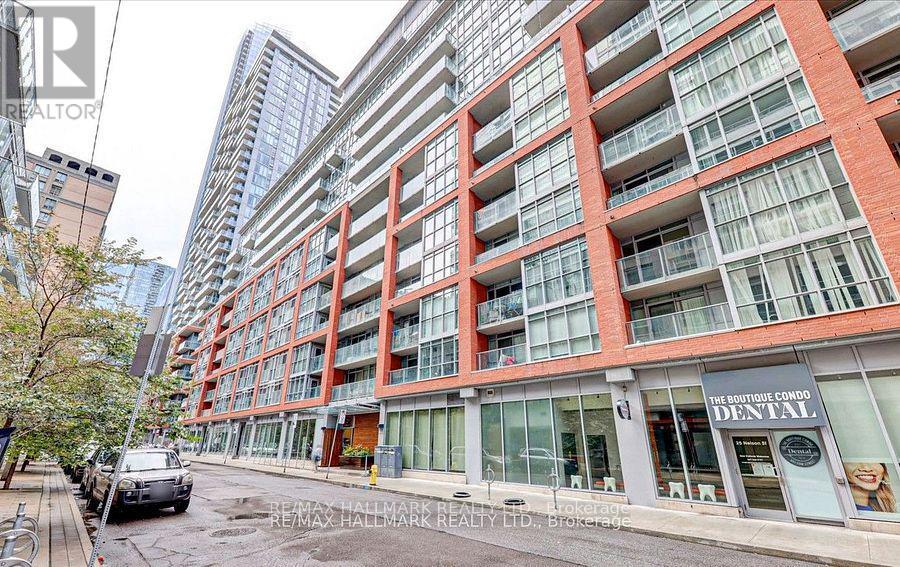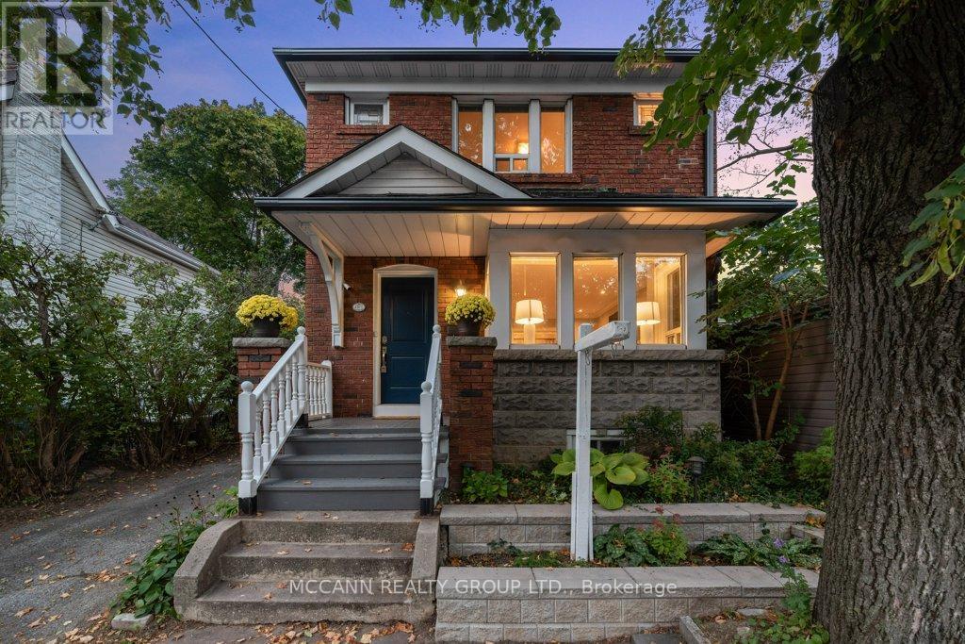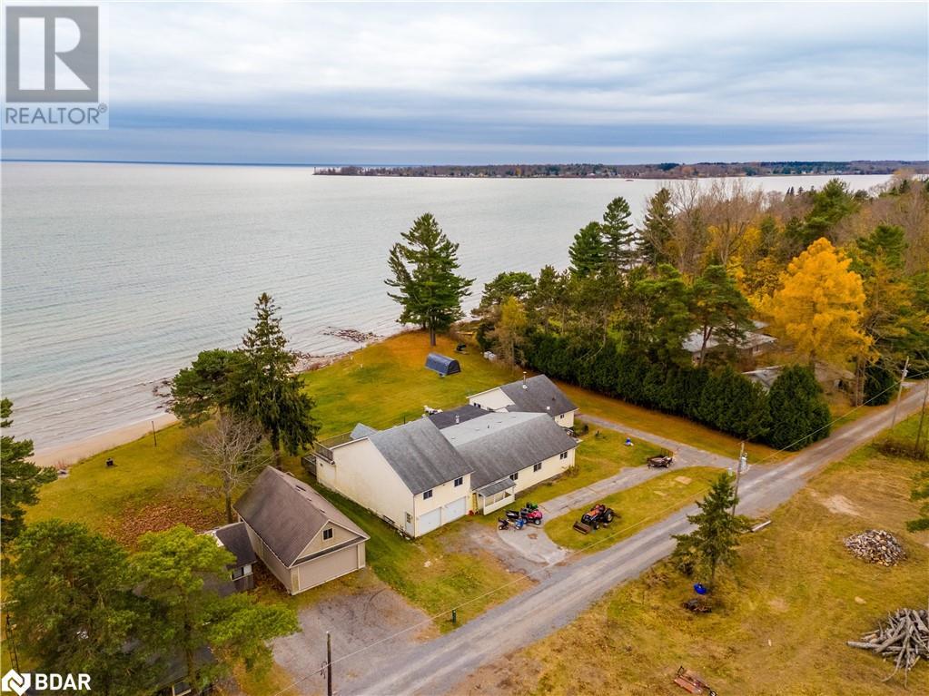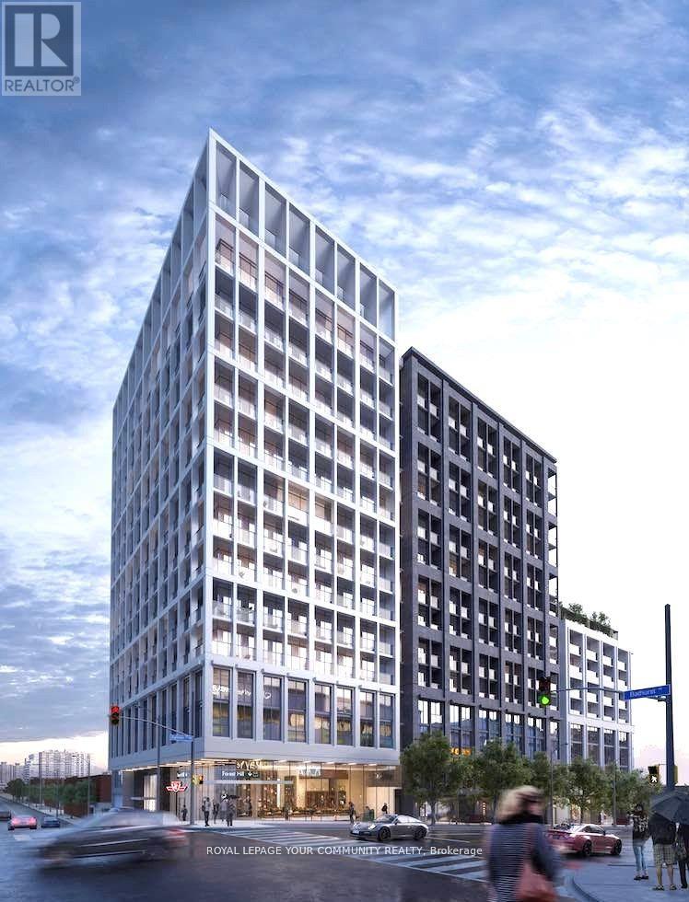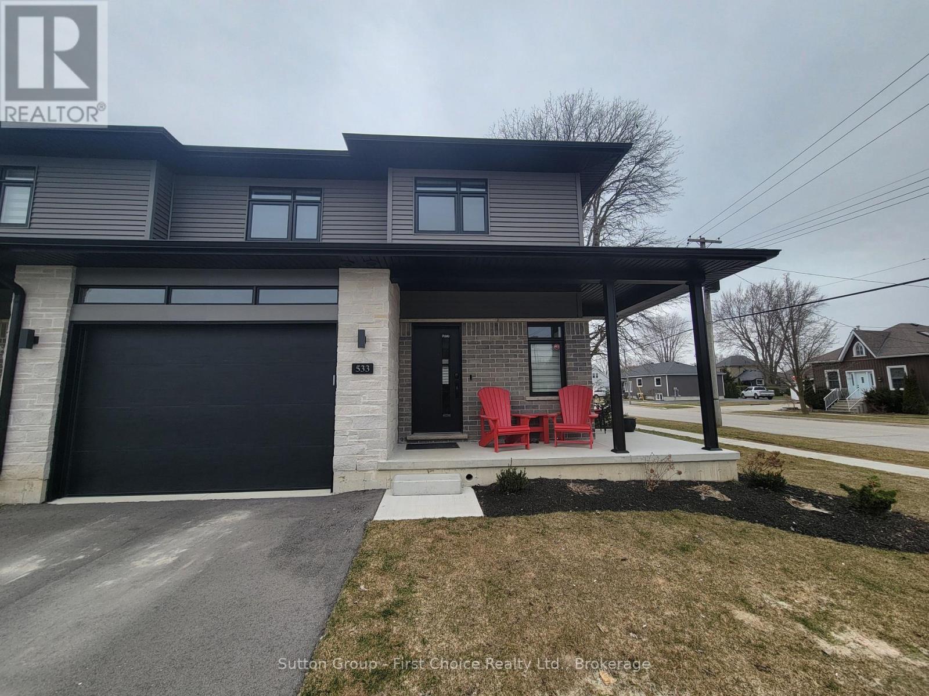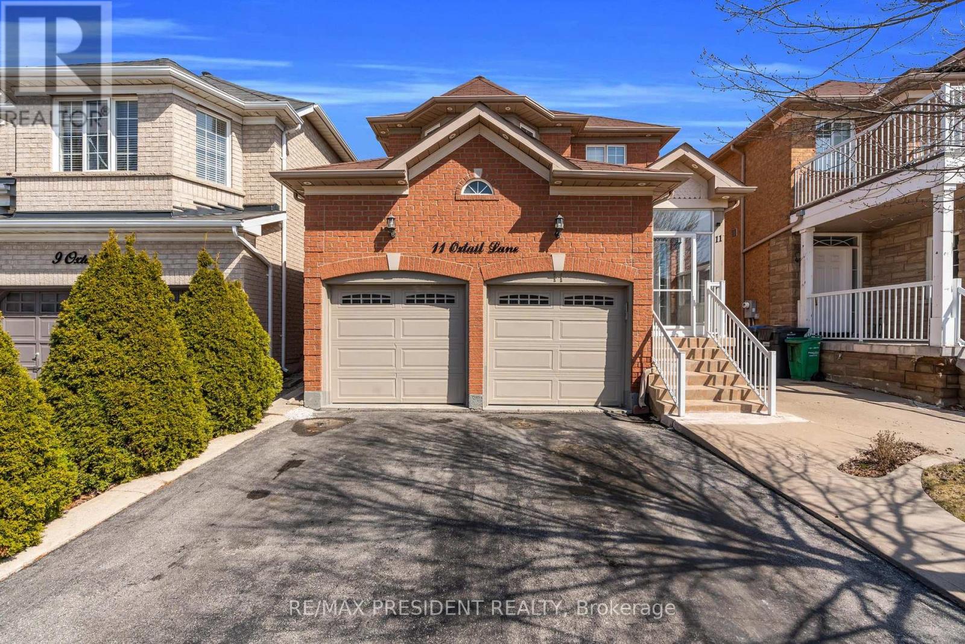1112 - 21 Nelson Street
Toronto, Ontario
Client RemarksHeart Of Financial & Entertainment Districts. New Upscale Boutique Condo With Amazing Facilities. South Beach Style Rooftop Garden With Skyline Bar/Lounge. Sunny & Spacious Fully Upgraded Unit. Dark Engineered Wood Floors In Living/Dining. Granite Countertop & Island In Kitchen And Marble In Bathroom. North Facing With Large Balcony. 24/7 Security & Executive Concierge. Offers Hotel Living. Walk To Subway. Please No Pets And Non-Smokers. Short term lease optional. (id:59911)
RE/MAX Hallmark Realty Ltd.
3610 - 81 Navy Wharf Court
Toronto, Ontario
Welcome to Suite 3610 at 81 Navy Wharf Court- a spacious and bright 3-bedroom, 2-bathroom condo in the heart of downtown Toronto. Enjoy breathtaking panoramic views of the city skyline and lake from the comfort of your home. Featuring hardwood flooring throughout, a primary bedroom with a private 4-piece ensuite, and an open-concept layout perfect for modern living. Located just steps from the CN Tower, Rogers Centre, and on the University of Toronto bus route. Walk to TTC, shops, restaurants, and all major amenities. Residents enjoy access to a million-dollar recreation centre including a full gym, indoor pool, 24-hour concierge/security, and more. Ensuite laundry included. (id:59911)
Century 21 Percy Fulton Ltd.
Bsmt - 1565 Mount Pleasant Road
Toronto, Ontario
Nestled in the heart of the prestigious Lawrence Park area, this spacious one-bedroom, one-bathroom lower-level apartment offers an exceptional living experience just steps from the serene Wanless Park. A mere 5-minute stroll to Lawrence Subway station, you'll find yourself surrounded by a vibrant array of dining options, including sushi bars, Starbucks, and grocery stores like Metro and City Market. This newly renovated gem boasts a brand-new 4-piece bathroom with a luxurious bathtub, an open-concept kitchen and dining area, and an oversized bedroom featuring new flooring and optimal ceiling height. Please note: The entrance height for the bathroom and entranceway is 5'6", with optimal ceiling height throughout the bathroom and the rest of the apartment. Convenience is key with a same-floor, full-sized washer, dryer, laundry sink that is shared with the upper unit, and ample storage space, including cubbies and under-stair storage. Freshly painted and move-in ready, this home is perfect for those seeking comfort and style. Located near top-rated schools such as TFS, York University, and Bedford Public School, and just a 6-minute drive to Sunnybrook Park and Hospital, this prime location has it all. Street parking is available. Tenant Insurance Required. Utilities (Hydro, Waste and Gas) Included. $200 Key Deposit Required. (id:59911)
Mccann Realty Group Ltd.
147 Memory Lane
Brighton, Ontario
Multi-Family Potential! Main Floor 2 Bdrm In-Law Suite, Separate Entrance to BSMT! So many possibilities! This over 6000 Sqft bungalow is situated on an 1.15 acre waterfront lot that has approximately 180 feet of shoreline with panoramic views of Lake Ontario from Presqu'ile Point to Bald Head Island! 5 large Bdrms, 2 Full Kitchens, 5 bathrooms, Gorgeous Upper loft features a 2PC Ensuite W/O to 2nd Flr Deck overlooking the water! Just over 1hr to Toronto, 12 minutes to the Town of Brighton or 15 minutes to Trenton. You'll be neighbours to the renowned Presqu'ile Provincial Park & Barcovan Golf Club. Boat, Swim, Relax & Enjoy! Private escape, Just over 1hr from downtown Toronto! (id:59911)
RE/MAX West Realty Inc.
137 Summerhill Avenue
Toronto, Ontario
Welcome To 137 Summerhill Ave An Incredible Opportunity To Join The Highly Sought-After Summerhill Community! This Corner Lot Home Is A Minutes' Walk To Summerhill Subway Station! The Home Boasts Spacious Principal Rooms With A Dedicated Living And Dining Area, An Updated Kitchen, And The Convenience Of Main-Floor Laundry With A Walkout To A Deck And Yard. Upstairs, You'll Find Your Primary Suite Along With Two Generously Sized Bedrooms, Perfect For Family, Guests, Or A Work-From-Home Office. Nestled In A Prime Location, You're Just Moments From Trendy Restaurants And Boutiques On Yonge. Enjoy Leisurely Walks Along The David A. Balfour Trail, The Natural Beauty Of Yellow Creek, And Outdoor Relaxation At Pricefield Road Playground. With Great Schools And Much More To Explore, This Is An Incredible Opportunity You Wont Want To Miss! Bonus: Landlord Is Offering One Months Rent Free After First And Last Are Paid! (id:59911)
Harvey Kalles Real Estate Ltd.
1016 - 2020 Bathurst Street
Toronto, Ontario
1-Yr New Luxurious Condos at Demanding Area in Forest Hill. Unique Soaring 12' Ceiling, Unobstructed East View, Floor to Ceiling Windows, Roller Shades with Remote. Fill w/ Lots of Natural Light. Direct Access to the Forest Hill Subway Station. Close to Shops, Restaurants and All Amenities. Steps to Public Transit. Mins to Hwy 401. (id:59911)
Royal LePage Your Community Realty
1016 - 2020 Bathurst Street
Toronto, Ontario
Luxurious Condos at Demanding Area in Forest Hill. Unique Soaring 12' Ceiling, Unobstructed East View, Floor to Ceiling Windows, Roller Shades with Remote. Fill w/ Lots of Natural Light. Direct Access to the Forest Hill Subway Station. Close to Shops, Restaurants and All Amenities. Steps to Public Transit. Mins to Hwy 401. (id:59911)
Royal LePage Your Community Realty
2328 - 25 Greenview Avenue
Toronto, Ontario
Beautiful West View, Two Bedroom Condo Unit In Tridel's Masterpiece, , Steps To Subway And Yonge Street, State Of The Are Facilities (id:59911)
RE/MAX Crossroads Realty Inc.
533 Albert Street
South Huron, Ontario
Builder's Custom 3 Bed, 3 Bath Executive Model! This stunning 2 yr old, end-unit Townhome unit offers functional open-concept design and tons of upgrades! Energy Star Rated and Tested; Bright and spacious kitchen with custom Island / dining table area and patio doors to raised deck and patio area; quartz countertops throughout; Living room with contemporary gas fireplace is the perfect spot for relaxing or entertaining; Beautiful Hardwood flooring throughout principle rooms; Upper level offers a spacious Primary Bedroom with Walk-in closet and 4 pc ensuite with walk-in shower and his/her sinks; spacious 2nd and 3rd bedrooms with large closets; the basement offers lots of extra storage space, or room to add sqft by finishing with high ceilings, 'egress' bedroom window and rough-in for bath; oversized single attached garage is fully insulated, drywalled and painted. Asphalt paved private driveway, and fully sodded / landscaped lot. This high-end custom townhome is ready to move in, don't miss out! (id:59911)
Sutton Group - First Choice Realty Ltd.
904(Lease) - 108 Garment Street
Kitchener, Ontario
Upgraded 1 Bed+ Den, 1 Bath condo with 48 sq balcony. This modern open concept unit features a spacious living room with motorized privacy blinds and a bedroom with blackout blinds for extra comfort. The kitchen has 36 upgraded cabinets, premium vinyl flooring, sleek granite countertops, and a stylish glass backsplash. Whirlpool stainless steel appliances, including a mounted freezer, complete the space. The extra-large bathroom has a high-pressure chrome shower head for a spa-like experience. Amenities include a pet run, landscaped BBQ terrace, outdoor pool with accessible elevator and shower, fitness room, yoga area, sports court with basketball net, and an entertainment room with a catering kitchen. The condo is within walking distance to Google, Deloitte, KPMG, D2L, Communitech, McMaster School of Medicine, the University of Waterloo School of Pharmacy, Victoria Park, and downtown with its cafes, restaurants, and shops. It also offers easy access to hospitals, ION LRT, bus stops, Go Train, the Expressway, and the future transit hub. (id:59911)
Real Broker Ontario Ltd.
11 Oxtail Lane
Brampton, Ontario
Detached 2 Story in Fletcher's Creek Village close to numerous amenities, including parks, schools, and shopping centers, all conveniently located within a short distance. An excellent public transportation and easy access to major highways, commuting to the city or exploring nearby areas is both simple and efficient. This lively neighborhood is not only a place to live but also a place to flourish, providing a balanced lifestyle where every family member can experience joy and fulfillment. This four-bedroom detached home features a Master bedroom with walk-in closet and master-ensuite plus 3 other good-sized bedrooms with two full bathrooms on the second floor and a convenient main-floor laundry. upgraded the kitchen surrounded by a separate living room and family room adds more appeal to the main floor. The Legal basement includes three bedrooms, a living space, a separate entrance, a kitchen, and a full bathroom. Additionally, there is a two-car garage with space for six vehicles, with garage access from inside the home. The beautiful backyard that would provide you a summer retreat. (id:59911)
RE/MAX President Realty
25 Hewson Drive
Port Hope, Ontario
Welcome to 25 Hewson Drive In The Lovely Town Of Port Hope. This Extensively Renovated 4-Level Backsplit In A Desirable, Family Friendly Neighbourhood Is Situated Adjacent To A Park. When You Walk Through The Front Door, You're Welcomed Into The Warm, Light Filled, Open Concept Main Floor Living Space. The First Thing You'll Notice Is The Huge, Nine Foot Kitchen Island, Clad In A Single Piece of Quartz. The Kitchen Was Done Tastefully With a Timeless Style. The Livingroom And Dining Room Round Out This Large Main Floor Space That Is Surrounded By Windows, Overlooking The Park. The Short Flight Of Stairs Up Leads You To Three, Bright Bedrooms and Four Piece Bath. The Stairs, Hallway And Bedrooms Have New Broadloom Carpet, Adding To The Warmth Of the Spaces. From The Main Floor, We Go Down To The Expansive Family Room That Has Been Updated With Vinyl Plank Flooring, Shiplap Fireplace With Electric Fireplace Insert, Hundred-Year-Old Barn Beam Mantle, With Hand Made Steal Mounting Brackets, Making It The Focal Point Of The Room. The Room Is Filled With Natural Light From The Large Windows. This Floor Also Includes Another Bedroom/Office/Den With A Barn Door, 3-Piece Bath And The Laundry Room. From This Floor, You Access The Full, Lower Level Basement, With A Huge Rec Room, And Furnace/Storage Space. Outside, Right Off Of the Kitchen, You Find A Large Deck With Patio And Hot Tub, Making It A Great Outdoor Area That Becomes An Extension of your Living Space. As You Venture Further Into The Large Yard, You'll Find A Cozy Bonfire Spot For S'Mores and Memories With Family And Friends. (id:59911)
Land & Gate Real Estate Inc.
