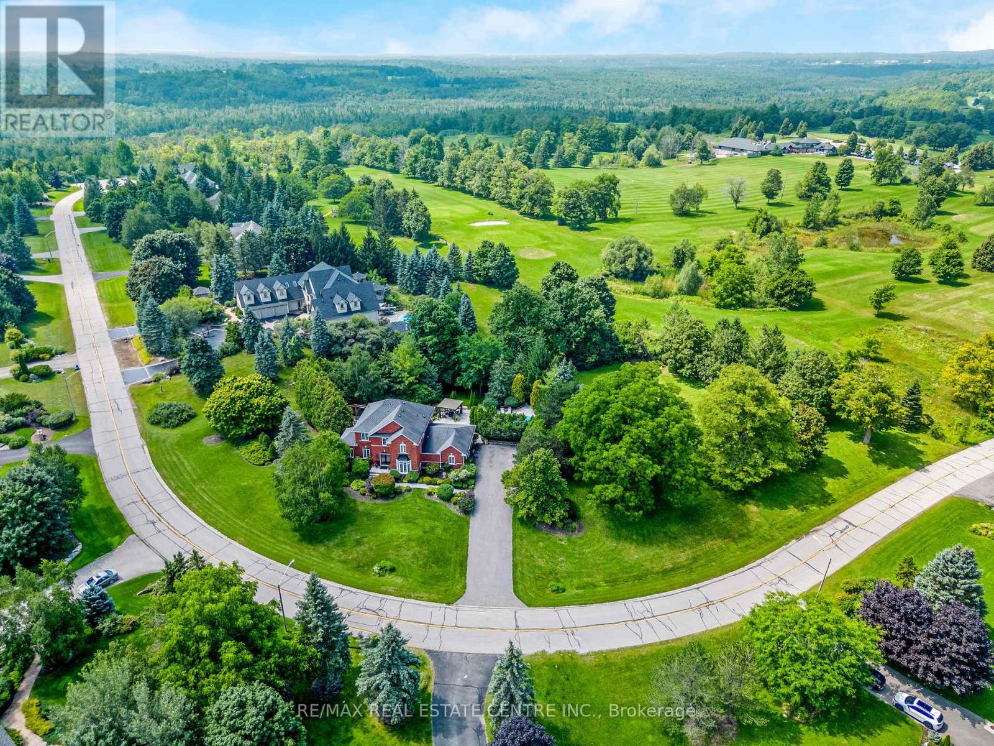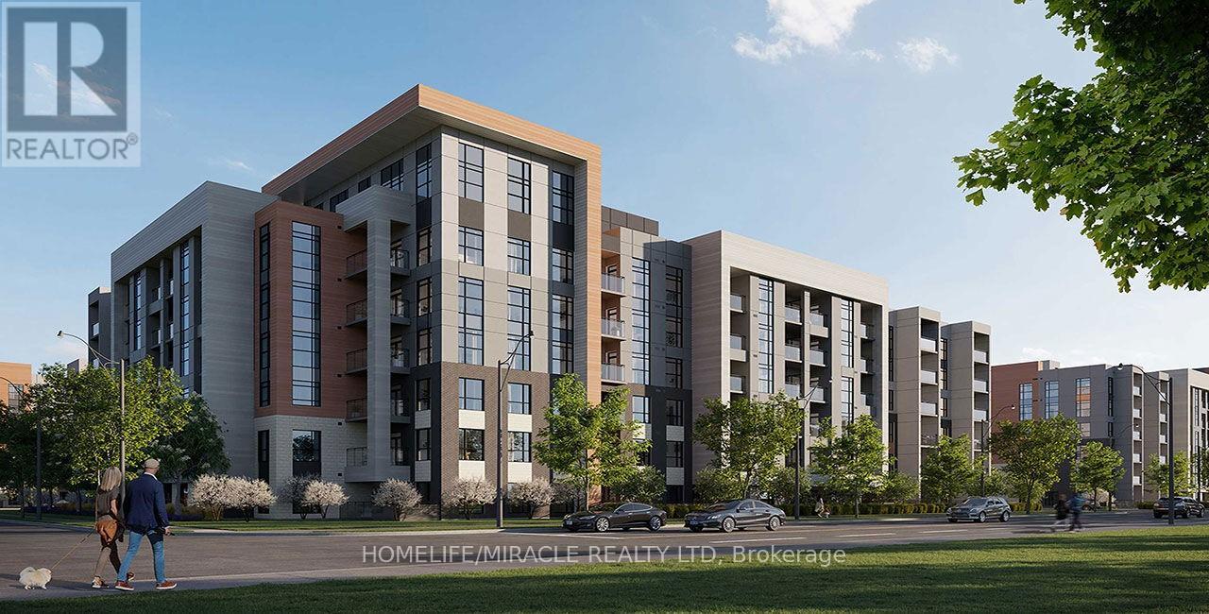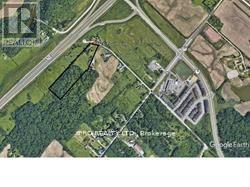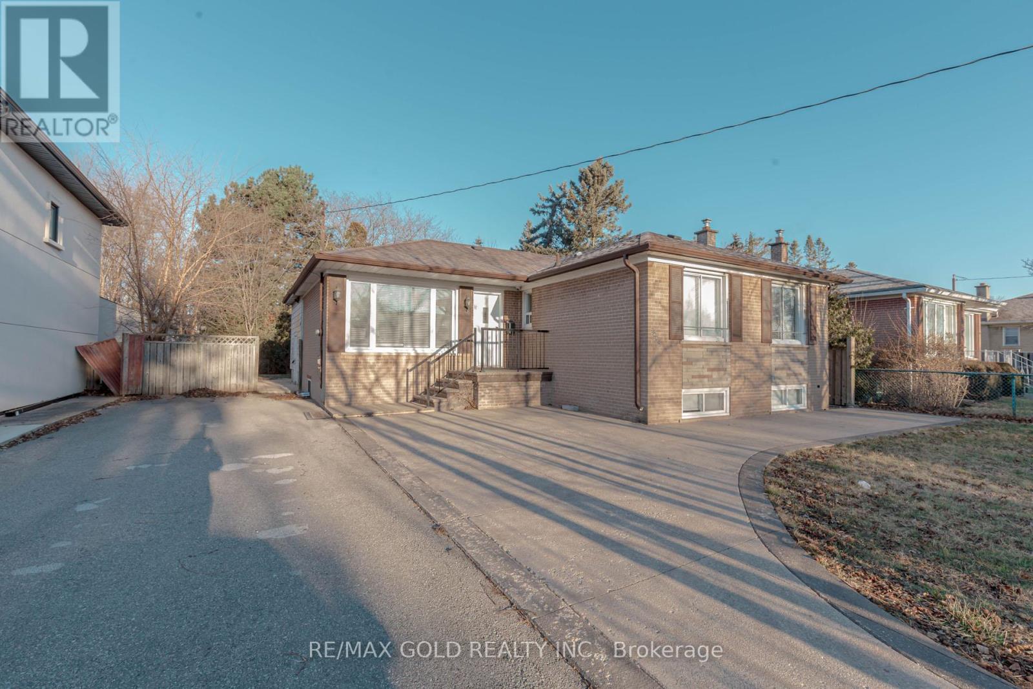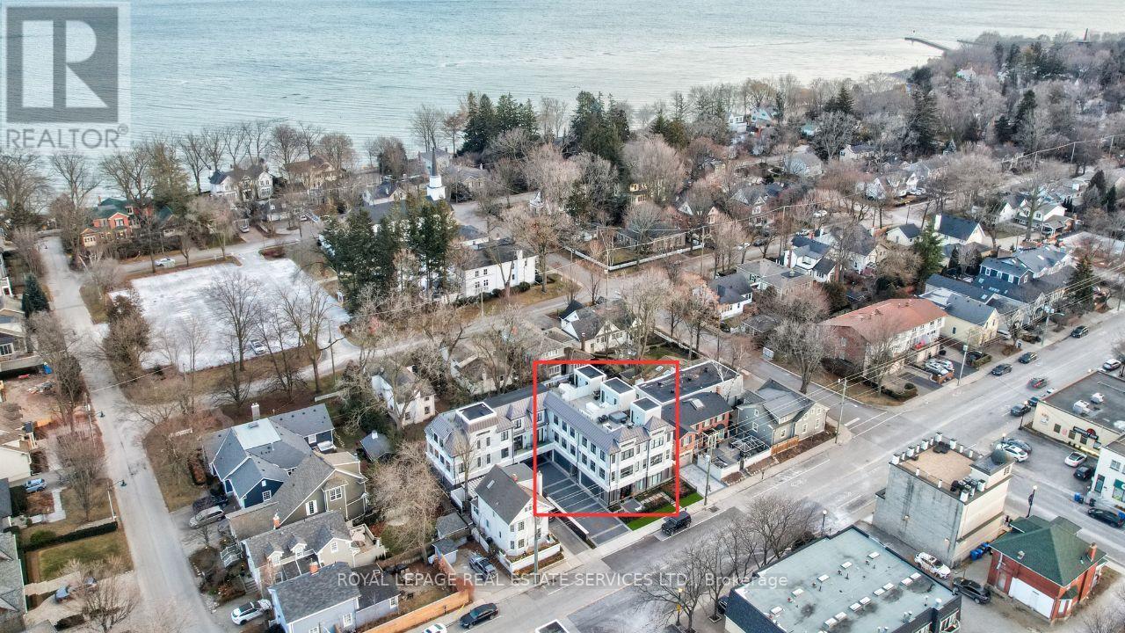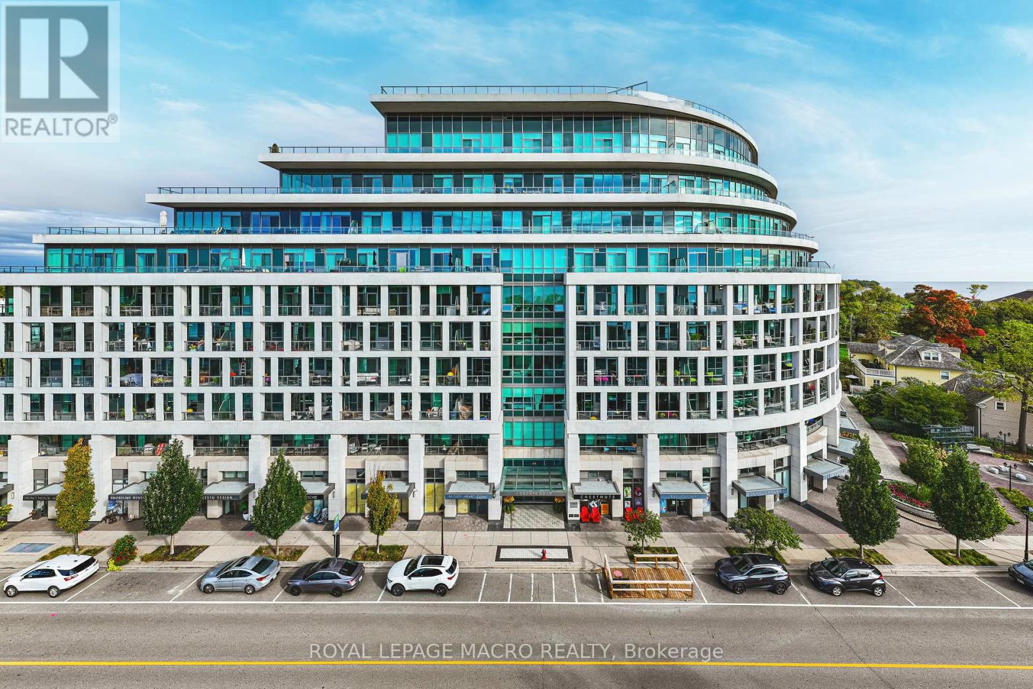6 - 11801 Derry Road
Milton, Ontario
Located in the heart of Derry Green Business Park in Milton, Milton Gates Business Park is a modern new build commercial condominium complex. Spread over 4 buildings, this development offers flexible unit options, convenient access and prominent exposure to help your business grow. Building A offers great exposure to Derry Rd and Sixth Line in the growing City of Milton. (id:59911)
Kolt Realty Inc.
1123 - 1123 Savoline Blvd Boulevard W
Milton, Ontario
Brand New, 2 bed All-Inclusive, Furniture Included S/S Appliances (Fridge, Stove, This Is A Family Friendly Neighbourhood; Close To Schools. Parks.... (id:59911)
Royal LePage Real Estate Services Ltd.
348 Kingsleigh Court
Milton, Ontario
A Custom, Modern Majesty Awaits on Kingsleigh! Nestled on a tranquil street in the heart of Old Milton, this luxurious custom-built bungaloft harmoniously blends the timeless charm of the area with modern sophistication. With privacy and space in abundance, this home offers the perfect balance of elegance and comfort, set on an impressive 50' x 150' lot. Spanning over 3,000 square feet of living space this home offers 2 primary bedrooms on main and upper level with all 4 bedrooms having their own ensuites. To top it all a meticulously finished basement, this residence is designed to impress at every turn. The striking exterior features a unique mix of brick, stucco, and Maybach siding. As you enter through the striking 42-inch wide fiberglass main door, triple-locked for ultimate security, you'll be captivated by the elegance of 12'5 ceilings in the grand entrance, setting a luxurious tone for the home. Inside, each space is crafted to perfection. The main floor features 9' ceilings, solid oak stairs with wrought iron spindles, and engineered White Oak hardwood floors, complemented by 8'0 solid wood doors and 7" baseboards for a refined aesthetic. Generous vinyl casement windows by Panes bathe the home in natural light, while custom millwork and seamless Aria vents on all levels showcase impeccable attention to detail. Culinary enthusiasts will love the high-end GE Caf Series appliances, paired with smart toilets in all five luxurious washrooms, adding a touch of innovation throughout. The upstairs showcases a 2nd primary suite with its very own custom walk-in closet and ensuite offering 11' ceilings and meticulously crafted spaces offer comfort and elegance. The finished basement with 9' ceilings provides ample additional living space. Every corner of this home whispers luxury, from the thoughtfully designed floor plan to the serene surroundings of Old Milton. (id:59911)
Forest Hill Real Estate Inc.
102 - 128 Grovewood Common Circle
Oakville, Ontario
Bower Condo By Mattamy Homes, Modern Design 1 Bedroom + Den With Large Private Patio. Open Concept Kitchen With Granite Countertop And Stainless Steel Appliances. Spacious Bedroom With Double Closet And Huge Window. Ensuite Laundry Washer Dryer. 1 Car Parking And Locker Included. Building Amenities Include Recreation Room, Exercise Room. Located Close To Public Transit, School, Groceries, Shopping, Banks, Restaurants, Parks. Please Do Not Touch Anything In THe Unit. Shoes Off Please. **EXTRAS** Newer Appliances: Ss Stove, Ss Fridge, Over-The-Range Microwave Oven, B/I Ss Dishwasher, Washer/Dryer. (id:59911)
Century 21 People's Choice Realty Inc.
15 Trillium Terrace
Halton Hills, Ontario
Welcome to this ULTRA-PRIVATE SECRET GARDEN A Rare Executive Country Estate Property backing onto Blue Springs Golf Club (Home of PGA Canada) w/ the most stunning yard that will rival any luxury resort. This prestigious all-brick home features open concept living + fully finished basement. It is nestled on a stunning 1.38-ACRE LOT (including a beautiful side lot for added privacy) in a quiet enclave of distinguished executive homes. There is a sense of space as you enter the grand foyer w/ its 9' ceilings and curved staircase. The heart of this home is the gourmet EI kitchen which overlooks the WO to the stunning yard and living room w/ vaulted ceiling, fireplace and additional WO to the yard. There is a main level office located off the front entrance and convenient main level laundry w/ tub. The upper floor has 3 generous bedrooms (there were 4 - can easily convert back), one being the primary bedroom w/ his/her closets and 5-pc ensuite. The bsmt features an over-sized 4th bedroom, RI for bathroom, a 2nd office, gym, family room and workshop. The dream yard will take your breath away and includes a pavilion for dining al fresco, heated pool, koi pond w/ waterfall, golf-themed bar, screened-in pergola, extensive hardscaping (2000+ SF of flagstone installed on 3 of concrete for stability) and professional low-maintenance landscaping - the ultimate space for entertaining. Addt'l features: 3-car garage, parking for 10+ in the driveway, garage entry to home, replaced exterior doors, no rentals, energy efficient gas pool heater (2018), furnace (2017), well pump (2024); water softener, UV system, HWT all owned; all windows replaced and home re-insulated, extensive UG sprinklers (including side lot), 12 x 16 double-sided pine Mennonite-built shed. Peaceful location close to golf, trails, lake, 15 minutes to 401. This is your opportunity to finally make a luxury move to the country. **EXTRAS** Thank You for showing our listing! (id:59911)
RE/MAX Real Estate Centre Inc.
118 - 460 Gordon Krantz Avenue
Milton, Ontario
Welcome to this stunning 1-bedroom+ den +225sf balcony condo built by Mattamy Homes, offering over 600 sq. ft. of modern living space in the heart of Milton! This thoughtfully designed unit features a spacious, open-concept layout filled with natural light, complemented by 9-ft ceilings. The upgraded kitchen boasts high-end cabinets, quartz countertops, and stainless steel appliances, option to pendant lights over the kitchen island. The luxurious bathroom, bathtub tiles, and stylish finishes. The versatile den is perfect for a home office or nursery. Enjoy premium features like a private balcony with lot's of open space and enter both side a locker, and an owned parking spot equipped Smart home technology from Mattamy Homes provides convenience and direct contact with the concierge and thermostat controls. The building offers exceptional amenities, including a rooftop terrace with a BBQ lounge, a gym, and a party room. Located just steps from the Mattamy National Cycling Centre. (id:59911)
Homelife/miracle Realty Ltd
4116 Fourth Line
Oakville, Ontario
Prime Opportunity for Builders ,Investors and Developers .Excellent development project on 8.85 Acres Corner lot opposite the future Transit HUB on 407 / Neyagava Rd. Amended official plan for this area now allows for multiple 18 story residential buildings with commercial/Retail, Institutional component under The Proposed Future Neyagawa Urban Core Plan. Burnhamthorpe Rd is now under construction to be extended as a 4 lane road at the intersection of fourth line all the way to Oakville Hospital at Dundas st. (id:59911)
Ipro Realty Ltd.
Bsmt - 1519 Burloak Drive
Oakville, Ontario
Welcome to your next home - a bright and spacious basement-level lease opportunity in a desirable neighbourhood. The carpet free gem has been recently updated, including large egress windows offering natural light in a modern and inviting space for you to call home. Featuring 2 bedrooms including ample storage space. The new kitchen comes equipped with fridge and stove, plus ensuite laundry adds convenience. Nestled just steps away from Bronte Creek Provincial Park, you'll have easy access to scenic trails, lush greenery and outdoor adventures. Local amenities, schools, shopping and public transit are all within close reach, making this location both peaceful and practical. All measurements to be verified by tenant and tenant's agent. (id:59911)
RE/MAX Escarpment Realty Inc.
2085 Bridge Road
Oakville, Ontario
This Beautifully Renovated Bungalow Features 4 Spacious Bedrooms & 2 Full Washrooms on the Main Floor, Including a Master Bedroom with Its Own Ensuite Bath for Added Privacy and Comfort. The Fully Finished Basement Offers 2 Additional Bedrooms, a Full Washroom, a Kitchen, and a Cozy Living Room. Large Above-Grade Windows Allow Plenty of Natural Sunlight to Fill the Basement, Creating a Bright and Welcoming Space. The Backyard Is Perfect for Outdoor Entertainment with a Concrete Patio and a Charming Gazebo. Located in Desirable South Oakville, This Home Is Just Minutes Away from Bronte Harbour, Oakville GO Station, the QEW, Shopping Malls, and Excellent Schools. Ideal for Those Looking for Modern Living with Convenient Access to All the Amenities Oakville Has to Offer. **EXTRAS** A Storage Shed On The Side Of House. (id:59911)
RE/MAX Gold Realty Inc.
2 - 336 Robinson Street
Oakville, Ontario
This exquisite "Rock Cliff" residence, ideally positioned mere steps from the lake in prestigious Old Oakville, epitomizes luxurious living. A marvel of modern construction, this impeccable 3-bedroom townhome is suffused with natural light and adorned with meticulous craftsmanship. Upon entry, a grand foyer adorned with garage access sets the tone of sophistication, while an elevator ensures effortless mobility throughout. The main level unveils a sumptuous bedroom retreat, complete with a lavish 4-piece ensuite and commodious walk-in closet. An expansive open concept living space, accentuated by panoramic picture windows and a resplendent gas fireplace, offers an ambiance of refinement. A chef's dream, the kitchen exudes elegance with its designer finishes, including a butler's pantry and top-of-the-line Dacor appliances. Ascend to theMaster Suite, a sanctuary of indulgence boasting a voluminous walk-in closet and a spa-inspired ensuite replete with a luxurious freestanding tub and heated floors. The lower level presents a cozy haven with a recreational room and a bathroom, complemented by a separate laundry room for added convenience. No expense has been spared, with details such as wide-plank hardwood floors, bespoke crown moldings, and opulent features like a heated driveway and multi-level laundry facilities. An elevator, servicing every level including the private rooftop deck, ensures seamless access. Embraced by the allure of prime locale, residents enjoy easy access to upscale shopping, fine dining establishments, and scenic parks. With its turn-key allure, this residence promises a lifestyle of unparalleled luxury and comfort. (id:59911)
Royal LePage Real Estate Services Ltd.
103 - 1565 Rose Way
Milton, Ontario
Welcome to this stunning 2 bedroom corner unit townhouse with lots of natural light & rooftop terrace. Step into this brand new condo, offering 1347 sq ft of spacious, bright living. This lovely townhome features an open living and dining area, perfect for entertaining. The fully upgraded kitchen boasts stainless steel appliances, making it a chef's delight. You'll find two large bedrooms on the upper level, with access to full washrooms, ensuring privacy and convenience. Enjoy the roof top terrace, ideal for relaxing or hosting friends. This home combines style and practicality. Perfect for anyone looking for a modern urban lifestyle! (id:59911)
Save Max 365 Realty
503 - 11 Bronte Road
Oakville, Ontario
uxury Waterfront Living at The Shores Suite 503 Welcome to The Shores, where luxury meets lifestyle in the heart of Oakville's stunning waterfront community. This 1-bedroom + den, 2 full bath condo offers approx. 874 sq. ft. of stylish, comfortable living space with a private terrace perfect for enjoying the tranquil surroundings. Suite Highlights: 1 Bedroom + Den: Spacious, ideal for a home office or guest room2 Full Bathrooms: Modern finishes, ensuring convenience and privacy Private Terrace: Your personal outdoor space to relax and unwind Building Amenities: Experience resort-style living with: Library & Theatre Room Guest Suites for visitors Billiards Room Multiple Party Rooms with a full kitchen for hosting Gym & Fitness Rooms to stay active Rooftop Terrace with BBQ area overlooking the lake In-ground Pool & Hot Tub for enjoyment Prime Location: Step outside and discover Oakville's finest dining and boutique shops, all just steps away. Enjoy easy commuter access and walking trails that let you explore the beautiful waterfront. Do you have a boat? The nearby Bronte Harbour Marina has everything you need for your aquatic adventures! This is your opportunity to live the waterfront lifestyle you've always dreamed of at The Shores. Don't miss out on this incredible home in a prestigious location! Some photos have been virtually staged (id:59911)
Royal LePage Macro Realty




