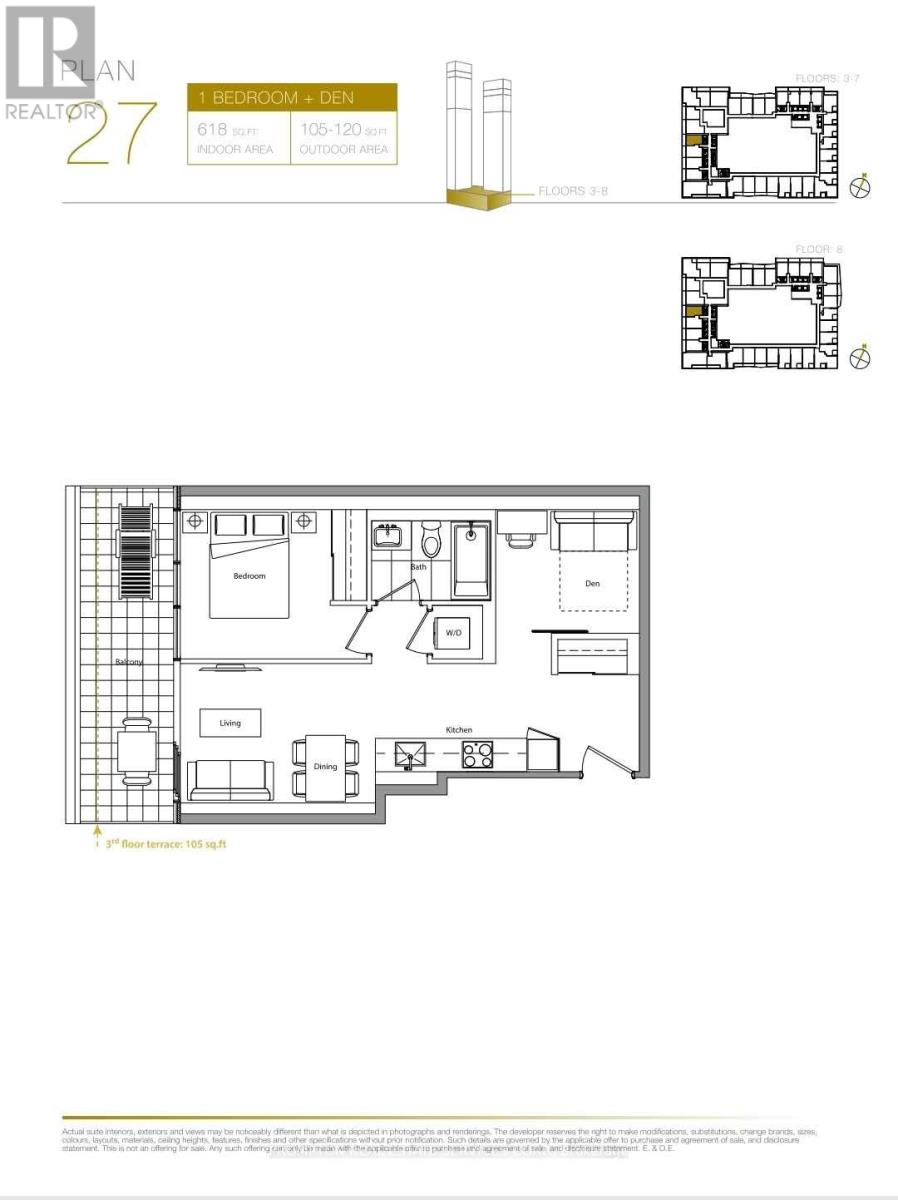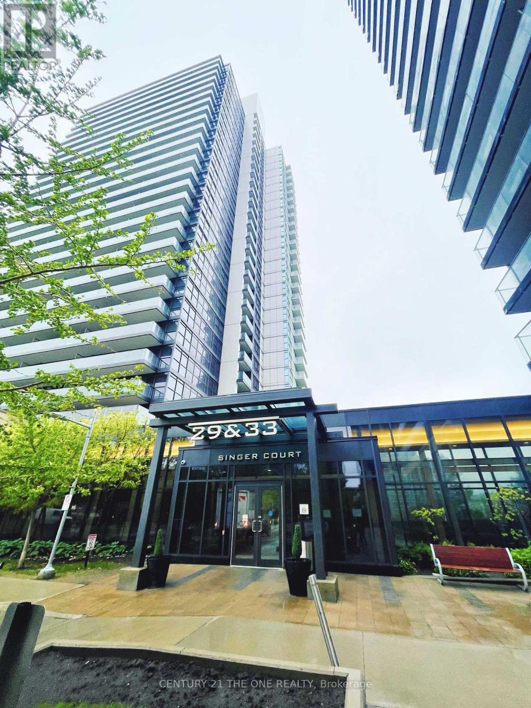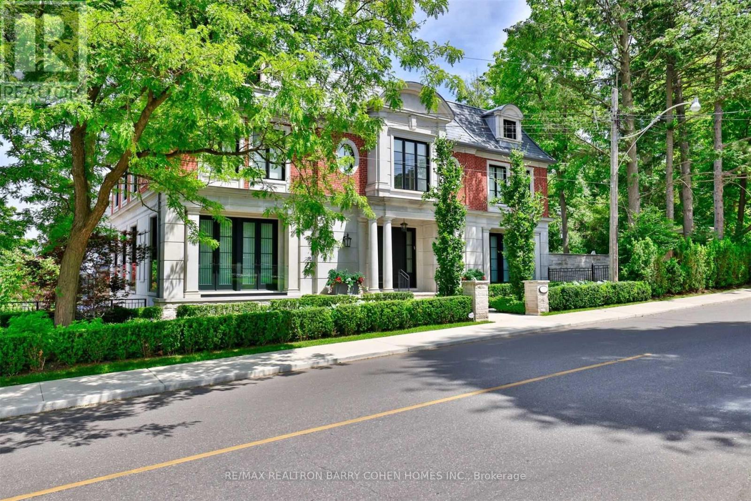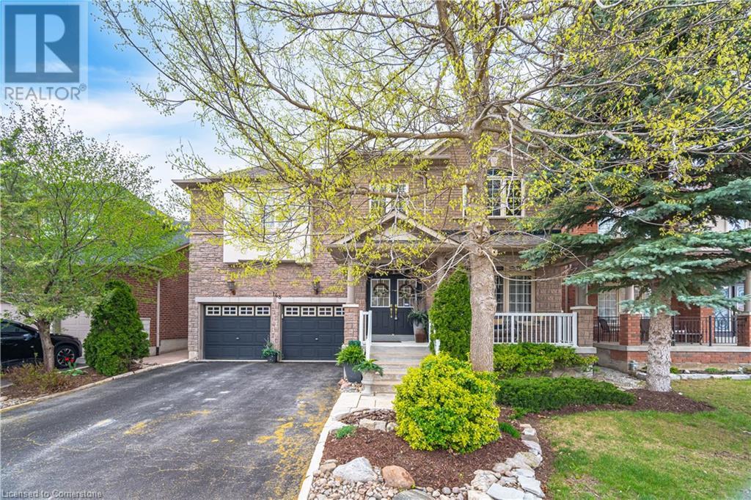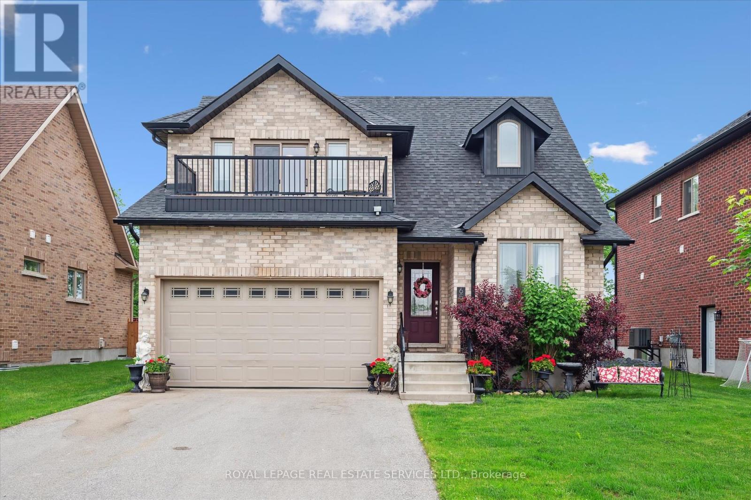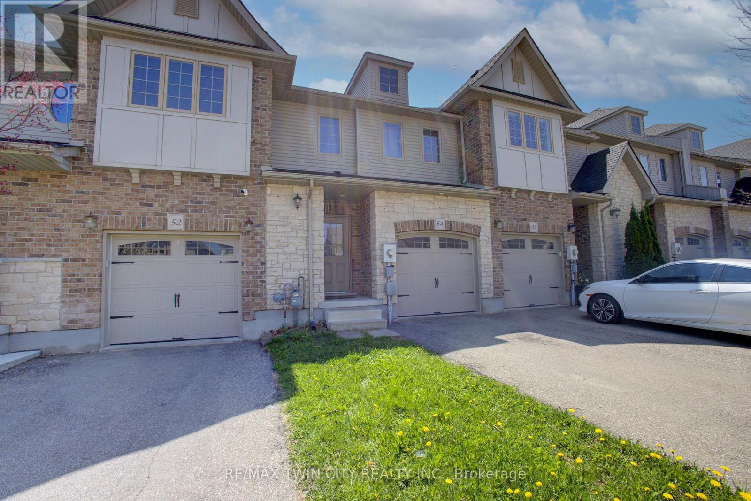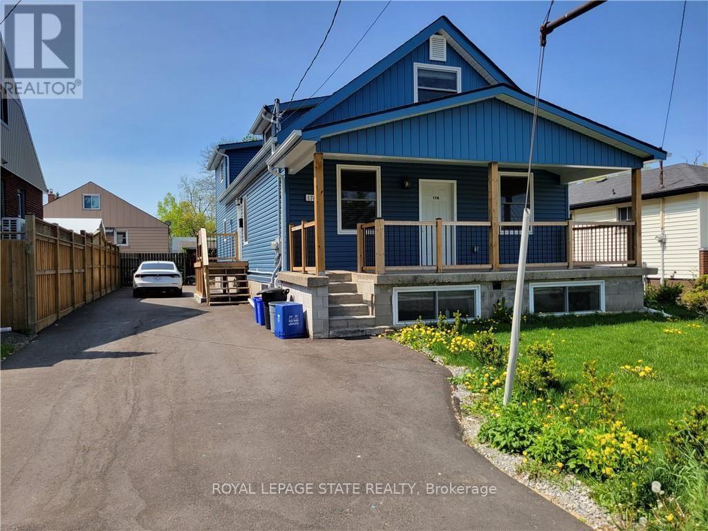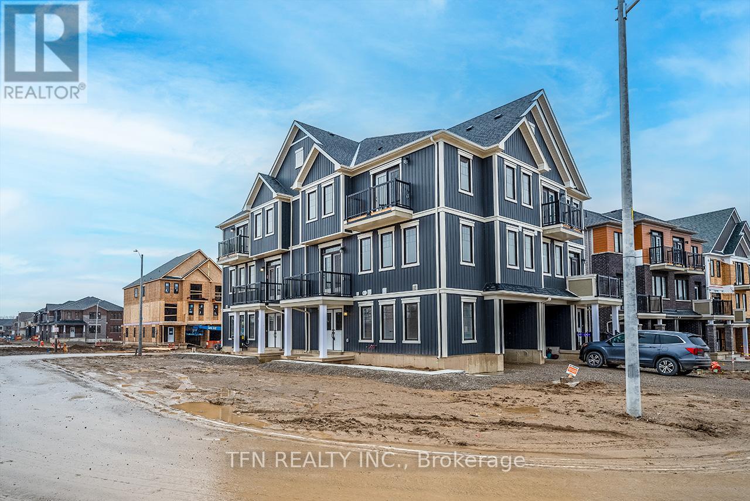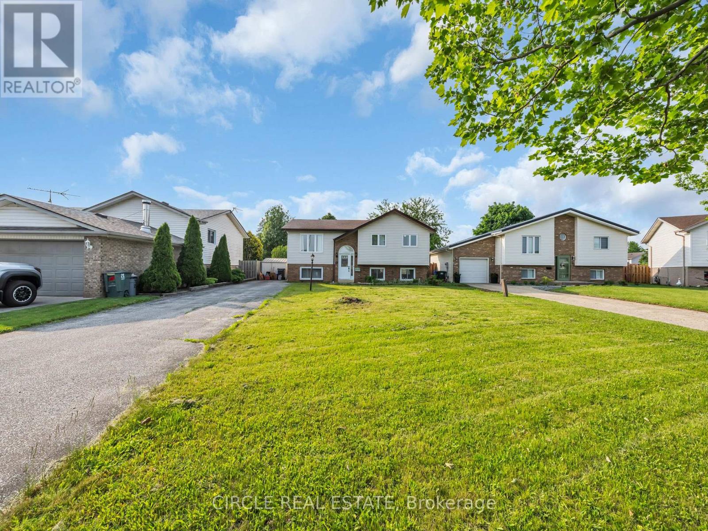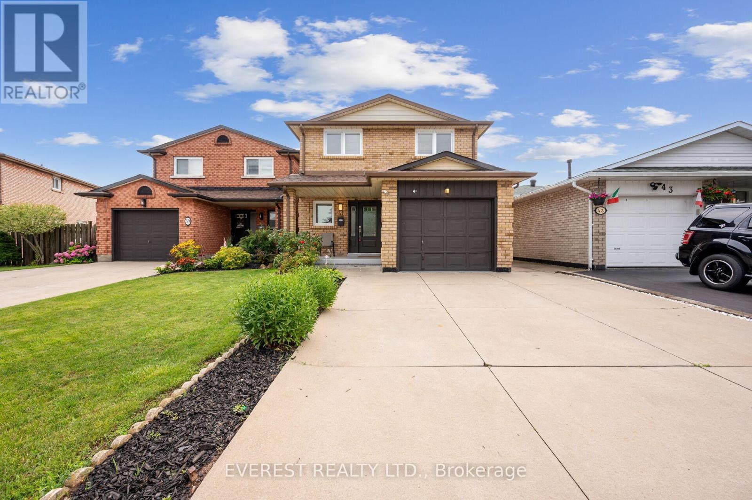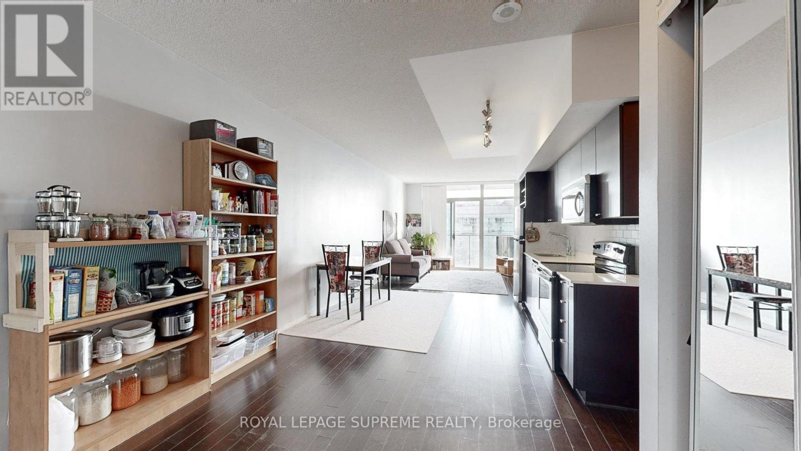727 - 3 Concord Cityplace Way
Toronto, Ontario
Highly Recommend This Brand New 1+ 1 Den(2nd bdrm) Condo Built on The Middle Floor of Concord Canada House. CCH is the last 2 towers at Concord CityPlace, Prime Loctions, At the corner of Spadina & Blue Jays Way, Make you have a PERFECT Transit score and a Walk Score of 96/100! Walking distance to Union Station is perfect for commuting in and out of the downtown core by TTC subway and GO Transit. Steps to Ripleys Aquarium, Rogers Centre, Scotiabank Arena, Underground PATH Network and The Financial and Entertainment Districts.The Canoe Landing Centre is located directly across the street featuring a Toronto District and Catholic District elementary schools, child care and community centre. Immediately move-in available! (id:59911)
Prompton Real Estate Services Corp.
2605 - 33 Singer Court
Toronto, Ontario
Welcome To The Best Condo Apartment In North York. This Home Offers You A Luxury Condo Bright And Spacious 2 Bedrooms Plus One Versatile Den Nestled In A High Demand Area. A Perfect Open Concept Living Space With Comfort And Convenience, Seamlessly Combines Living, Dining, And Kitchen Areas For Your Entertainment And Relaxation. Extended Granite Counter Top, Floor To Ceiling Windows, Walk Out To Balcony, Double Large Closets, Higher Level No Block View, Stainless Steel Appliances, And Modern Finishing Layout. Easy Access to Hwy 401 & 404, Subway Stations, And GO Train Stations. Steps to Schools, North York General Hospital, IKEA, Banks, Canadian Tire/Shops, Restaurants, And Many Other Amenities. Move In Ready. Don't Miss The Absolute Best Opportunity To Live In This Amazing Condo Apartment. **EXTRAS** Fridge, Stove, Washer/Dryer, B/I Dishwasher, All Window Coverings, All Elfs (id:59911)
Century 21 The One Realty
157 Forest Hill Road
Toronto, Ontario
Presenting An Extraordinary Custom-Built Residence In The Heart Of Forest Hill, Designed With Impeccable Attention To Detail By Renowned Architect Richard Wengle And Interior Designer Robin Nadel. Showcasing The Finest Luxury Appointments And Rich In Design And Execution, With Timeless Finishes And The Utmost In High-End Features. Step Into An Exquisite Marble Foyer And Ascend The Grand Staircase, Where Extensive Custom Millwork Adds A Touch Of Sophistication Throughout. Designed For Grand Entertaining And Family Living, This Residence Boasts A Seamless Blend Of Elegance And Functionality. The Brick And Limestone Exterior Exudes Timeless Charm, While The Open Gourmet Kitchen And Family Room Provide The Perfect Setting For Gatherings. For Added Convenience, A Full Catering Kitchen Is Also Included. The Primary Bedroom Is A Luxurious Retreat, Featuring His And Hers Walk-In Closets, A Cozy Fireplace, Vaulted Ceilings, And A Lavish 7-Piece Ensuite. The Lower Level Is Equally Impressive, Offering A Library/Office With A Separate Entrance, Nanny Quarters, A Wine Cellar, A Recreation Room, And A Gym. Outside, The Backyard Oasis Awaits With An Outdoor Kitchen, Professionally Landscaped Gardens, Turf, And Stone Terraces, Creating A Serene Escape. The Property Also Includes Heated Driveway/Walkway, A 3-Car Heated Garage, Ensuring Comfort And Convenience Year-Round. Located Just Steps From Upper Canada College, Bishop Strachan School, Parks, And The Charming Shops Of Forest Hill Village, This Residence Offers Unparalleled Luxury In One Of Toronto's Most Prestigious Neighborhoods. (id:59911)
RE/MAX Realtron Barry Cohen Homes Inc.
148 Vellore Avenue
Woodbridge, Ontario
Welcome to 148 Vellore Avenue, a beautifully maintained 4-bedroom, 3.5-bathroom home in the heart of Vellore Village, Woodbridge. Built in 2002 and cared for by the original owner, this spacious home offers over 2,600 sq. ft. of above-grade living space in a family-friendly neighborhood known for great schools, parks, and easy access to amenities and major highways. The grand foyer with soaring ceilings leads into elegant living and dining rooms, featuring updated hardwood floors and large windows that fill the space with natural light. The upgraded eat-in kitchen boasts builder-upgraded cabinets & counters as well as stainless steel appliances, opening to a cozy family room—perfect for everyday living and entertaining. The main floor also includes a private office, ideal for working from home, and a convenient laundry room with garage access. Upstairs offers four generous bedrooms, each with access to a bathroom. The large primary suite features a walk-in closet and a 5-piece ensuite. Quartz countertops in all upper bathrooms add a modern touch. Step outside to a private, low-maintenance backyard ideal for summer gatherings. Complete with a 2-car garage and timeless curb appeal, this is a rare opportunity to own a lovingly maintained, single-owner home in one of Vaughan’s most desirable communities. (id:59911)
Right At Home Realty
65 Peterson Street
Blandford-Blenheim, Ontario
Welcome to 65 Peterson Street, located in the charming community of Drumbo. Built in 2018, this stunning two-story home offers an impressive list of upgrades and thoughtful design throughout. Step inside to discover 9-foot ceilings on the main level, including a dramatic vaulted ceiling in the living room, with pot lights, and a soaring two-story ceiling in the kitchen. The spacious kitchen features elegant quartz countertops, sleek stainless steel appliances, tiled backsplash, and large island with breakfast bar and additional kitchen storage. Living room offers an electric fireplace and walkout to the deck. The main floor also offers a large bedroom, a full 4 piece ensuite bathroom with walk-in shower, a children's bedroom or den, a 2-piece powder room, and a laundry area. Upstairs, you'll find the spacious primary suite complete with a 5-piece ensuite finished with tile floors and shower walls. Large windows fill the room with Natural light, and a private balcony offers a peaceful retreat. The fully finished basement adds even more living space with an additional bedroom, a full 3 piece bathroom and a large rec room. Outside, step out onto the back deck where you can relax, barbecue, and take in the scenic views of the neighboring horse farm. Dont miss your chance to own this beautifully upgraded home in a quiet, welcoming neighborhood. Book your showing today! (id:59911)
Royal LePage Real Estate Services Ltd.
54 Curzon Crescent
Guelph, Ontario
FREEHOLD TOWNHOME IN GUELPH FINISHED TOP TO BOTTOM FT. OVER 2000sf. Welcome to this beautifully maintained 3-bedroom, 3-bathroom townhome in the heart of Guelph! Ideally located close to highway access, shopping, schools, and scenic trails, this home offers both convenience and comfort. Step into the open-concept, carpet-free main level featuring new (2024) stainless steel appliances, rich dark wood cabinetry, and a pantry closet for added storage in the kitchen. A reverse osmosis has also been recently added to the kitchen for drinking water. The adjoining dining area flows seamlessly into a spacious living room, which opens to a large backyard with a deck perfect for entertaining or relaxing outdoors. Upstairs, you'll find three generously sized bedrooms, including a primary bedroom with a large closet and shared access to a 4-piece bathroom with a deep soaker tub. The second-floor laundry closet adds everyday ease. The fully finished basement includes a versatile rec room, an additional 3-piece bathroom, and ample storage space. This move-in-ready home is a fantastic opportunity in a family-friendly neighborhood book your showing today! (id:59911)
RE/MAX Twin City Realty Inc.
Lower - 176 Queensdale Avenue E
Hamilton, Ontario
Available for August 1st, open concept floor plan, large kitchen w/stainless steel appliances & quartz countertops. Located in great neighbourhood close to mountain brow. Very impressive unit. Rent excludes water, heat and hydro. Tenant pays all utilities. Hydro to be put in tenant's name, other utilities (water & gas) will be billed to tenant from landlord. Minimum 1 year lease. Non-smoking & no pets. 2 parking spaces available. (id:59911)
Royal LePage State Realty
40 Norwich Crescent
Haldimand, Ontario
Welcome to 40 Norwich Cres, Caledonia! This beautiful 3-storey, back-to-back, corner lot, 3-bedroom townhome will not disappoint. With9 foot ceilings on the second level and flooding with natural sunlight, its beautiful exterior catches the eye of passers-by. The spacious open concept living area is perfect for those Family Get-Togethers and Holiday Festivities! The large kitchen island with breakfast bar is ideal for any cook! The primary bedroom has a beautiful ensuite that you can claim as your personal retreat. Bonus: You can access the garage directly from the ground level! This is a great home for professionals, families, or if you are looking to downsize! Enjoy the shops and amenities in Caledonia, while being only 10 minutes from Hamilton!Stove, Refrigerator, Dishwasher included upon closing. (id:59911)
Tfn Realty Inc.
17 Mediterranean Avenue
Amherstburg, Ontario
Welcome to 17 Mediterranean in beautiful Amherstburg! This well-maintained raised ranch offers 4 bedrooms, 2 full baths, and a bright, open-concept layout with soaring cathedral ceilings. The spacious kitchen and dining area overlook a fully fenced yard perfect for kids or pets. The finished lower level includes a large family room, 4th bedroom, full bath, and a grade entrance ideal for guests, in-laws, or income potential. Located on a quiet street just steps from the new high school, parks, and amenities. A perfect family home in a great location! (id:59911)
Circle Real Estate
41 Juniper Drive
Hamilton, Ontario
Absolutely Scrumptious Living!This 4+2 bedroom, 4 bathroom gem has been meticulously renovated with breathtaking finishes throughout. Located just minutes from the lake, this Stoney Creek beauty offers charm, comfort, quiet in one of the area's most desirable neighbourhoods.A perfect family home making cherished memories to live and raise the kids.The open-concept layout flows seamlessly into a newly updated eat-in kitchen (2024), complete with quartz countertops, porcelain floors, pot lights, and stainless steel appliancesa true chefs delight.With over 2,500 sq. ft. of living space, this home is perfect for families of all sizes and includes a self-contained 2-bedroom in-laws suites offering flexibility for extended family or additional income.Upstairs, discover four generously sized bedrooms, each providing comfort, privacy, and natural light. Additional features include direct garage access and a fully fenced backyard (2023) with a concrete patio, storage shed, and plenty of green space, perfect for kids, pets, or entertaining.Major Updates Include:Roof (2023)Furnace (2023)A/C (2023)Windows (2023)Front Door (2023)Extended Driveway (2023)Tiled Front Porch (2023)Fenced Yard (2023)Location Perks: Steps to top-rated elementary & secondary schools 5 minutes to QEW & mountain access Convenient public transit options nearby.Rented $4750/M, Available vacant position.Act quickly, this dream home won't last! (id:59911)
Everest Realty Ltd.
37 Upper Canada Court
Halton Hills, Ontario
Imagine waking up to the serene beauty of nature, sipping your morning coffee while overlooking picturesque Trails where it isn't uncommon to see wildlife. The fireplace is crackling, and you're surrounded by the peaceful charm of a quaint Georgetown neighborhood. If this sounds like your dream, then welcome home!This beautifully designed detached home offers 4 spacious bedrooms, 3 bathrooms, and approximately 2,300 sqft of thoughtfully curated living space. The main floor boasts a seamless blend of comfort and style, featuring: Main floor laundry for ultimate convenience,Walk-in coat closet for effortless organization, Separate dining room perfect for hosting family and friends. The Open-concept kitchen and family room, ideal for entertaining, Walk-out terrace, where you can unwind and soak in the natural surroundings.Upstairs, you'll find four generously sized bedrooms, including a luxurious primary suite with: Gleaming hardwood floors, A 5-piece spa-inspired ensuite featuring a soaker tub, separate shower, double vanity, and walk-in closet.Additional highlights include a walkout basement, ample storage space, and direct access to the attached garage from main floor laundry room/mudroom .This home is steps from nature trails, parks, and all essential amenities offering the perfect balance of tranquility and convenience. Don't miss this incredible opportunity schedule your showing today! (id:59911)
Property.ca Inc.
2615 - 103 The Queensway Avenue
Toronto, Ontario
Stunning Views From This Beautiful 1+1 Bedroom Condo Facing Se. Overlook The Lake & Downtown Toronto W/9' Ceiling's And Tons Natural Light. Modern Open Concept Layout And Fantastic Building Amenities With Easy Access To Lakeshore, High Park, Bloor West Village, 24Hrs Street Car, Quick Access To Hwy 427 & Mins To Downtown; Indoor Pool; 24/7 Concierge, Tennis Court, Gym, Theatre. A Must See! (id:59911)
Royal LePage Supreme Realty
