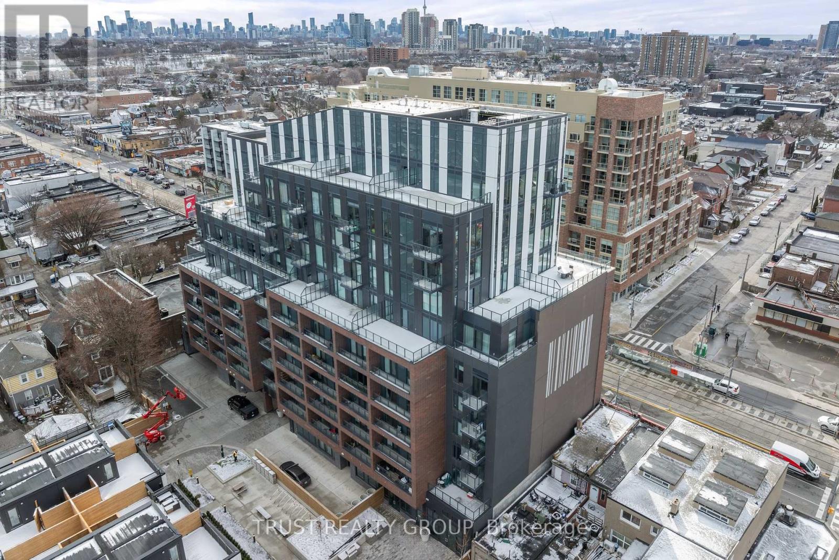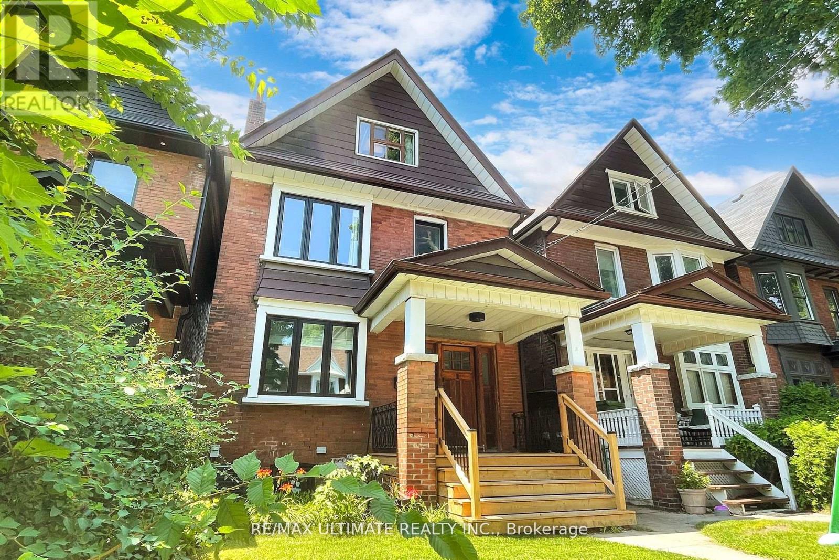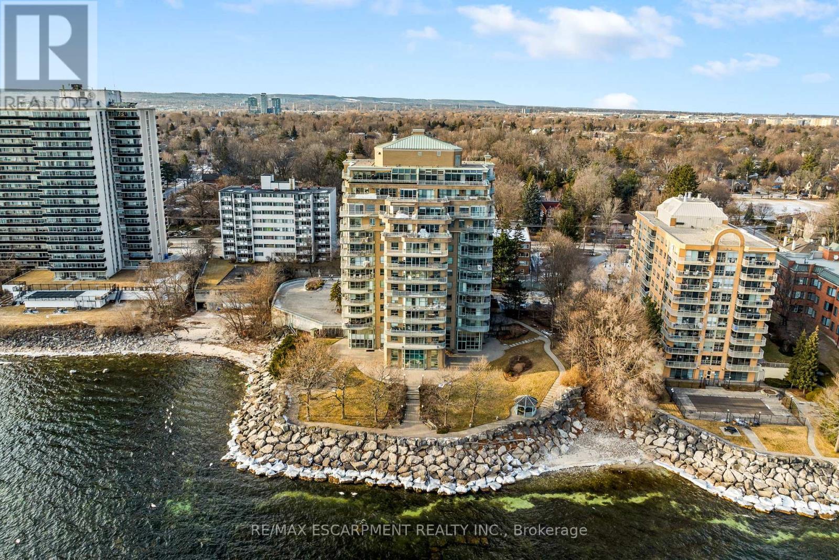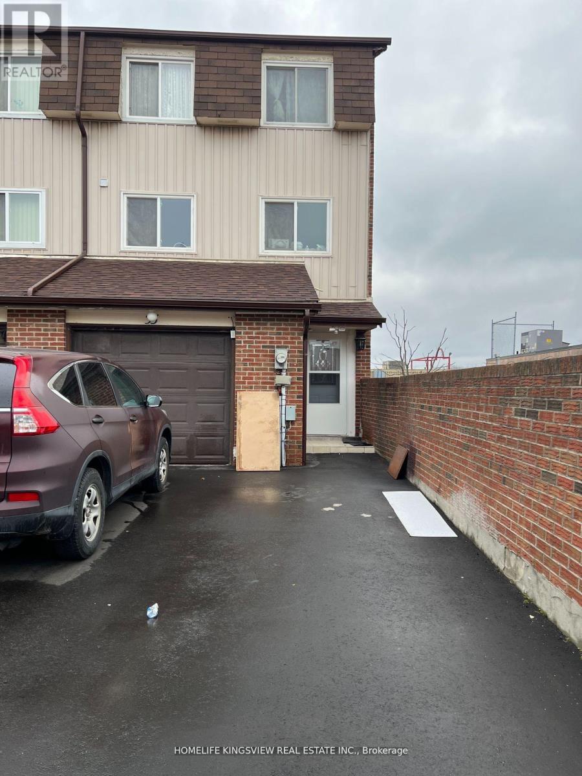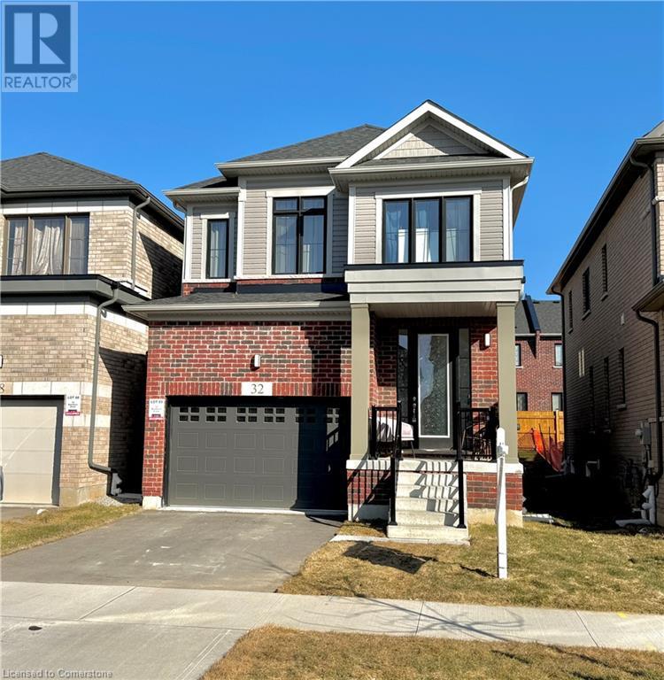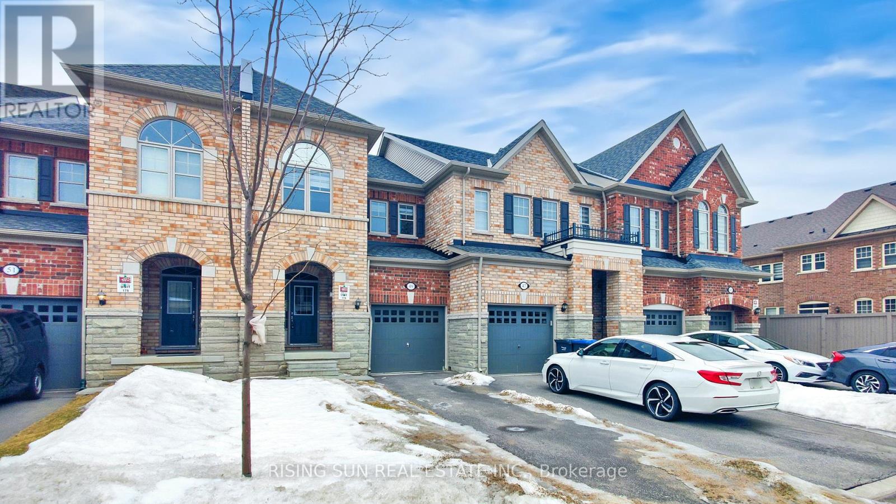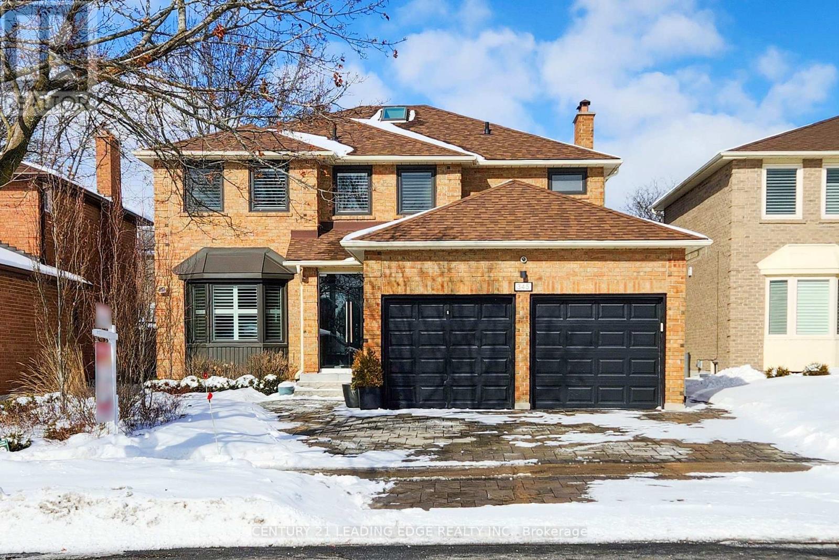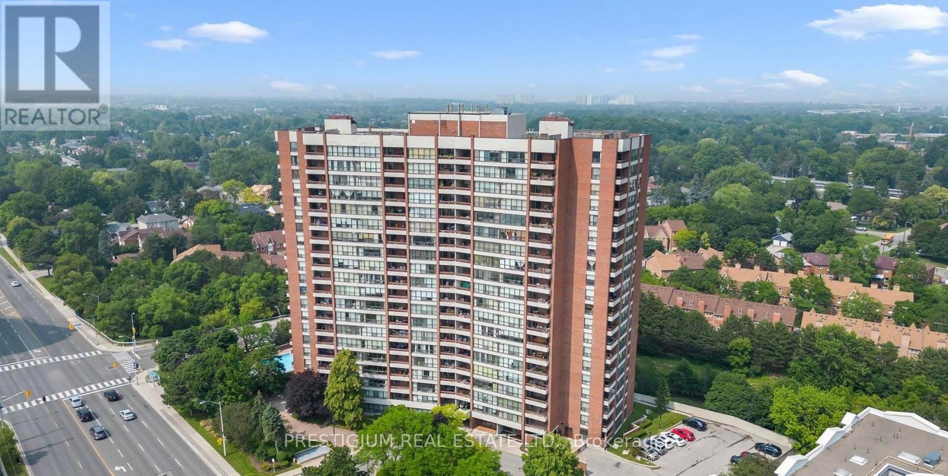1102 - 1808 St. Clair Avenue W
Toronto, Ontario
Welcome to Toronto's hottest up & coming West End neighbourhood! Nestled in a stunning building boasting contemporary architecture and sophisticated design, this two-bedroom, two-bathroom condo with massive private patio, this unit offers a luxurious retreat amidst the bustling cityscape. Greeted by an open-concept layout that seamlessly blends modern living with elegant finishes. The expansive living area is bathed in natural light streaming through floor-to-ceiling windows, creating a bright and inviting ambiance. The building boasts an array of amenities designed to elevate your lifestyle. Stay active and energized in the state-of-the-art fitness center, bike repair garage, pet spa, or entertain guests in the stylishly appointed party room. Experience the epitome of urban luxury living in this exquisite condo in a neighbourhood developing right before you eyes. Congratulations on getting in early and welcome to Torontos hottest young neighbourhood. One underground parking spot. Building features a Pet Wash station as well as an Urban Room to use your creativity for crafts or space to repairbikes. Water, Electric & Gas hook-up on terrace! (id:59911)
Trust Realty Group
52 Fairview Avenue
Toronto, Ontario
This beautifully renovated 3+1 bedroom, 2.5-bathroom detached home in High Park North offers 2,300 sq. ft. of living space. The main floor features an open-concept living/dining area and a modern kitchen with stainless steel appliances. Upstairs, the master suite boasts a walk-in closet, with two additional bedrooms and a full bath. The lower level offers a guest suite with a 3-piece bath, den, and separate entrance. Additional features include hardwood floors, high ceilings, central air, and a laundry room. Outside, enjoy a fenced yard, patio, and 2 parking spots via a laneway. Walk to High Park Station, shops, restaurants, and parks. Zoned for top schools. (id:59911)
RE/MAX Ultimate Realty Inc.
403 - 2190 Lakeshore Road
Burlington, Ontario
Welcome to 2190 Lakeshore Road, Unit 403, in Beautiful Burlington, Ontario! This stunning two-bedroom, two-bathroom condo offers breathtaking lake views and is surrounded by majestic evergreen trees, creating a serene and picturesque setting. Its incredible location strikes the perfect balance - just a short walk to downtown Burlington, where you can enjoy charming boutiques, gourmet restaurants, and vibrant amenities, yet tucked away from the hustle and bustle for peaceful living. Completely redesigned by one of the regions top designers, every detail of this home has been meticulously crafted. No expense has been spared, with upgrades spanning from new custom cabinetry throughout, new flooring and luxurious finishes to plumbing, electrical, and high-end appliances. The thoughtfully designed floor plan flows effortlessly, offering elegance and functionality throughout. A rare highlight of this unit is its brand-new, in suite laundry room, a feature that sets it apart from others. The primary en-suite bathroom will take your breath away with its spa-like ambiance, offering a tranquil escape right at home. The chefs kitchen is a dream come true, boasting quartz countertops and a matching quartz backsplash, top-of-the-line stainless steel appliances, a commercial-grade hood vent, and an inviting eat-in breakfast area. The open-concept design ensures beautiful views from every room, making this a spectacular space for entertaining or quiet enjoyment. Building amenities are equally impressive, featuring an incredible indoor pool and hot tub, a well-equipped exercise room, a stylish party room, and a stunning lakefront outdoor barbecue and dining area - perfect for hosting or simply soaking in the beauty of your surroundings. Ample storage, a locker, and a parking space add convenience to the list of exceptional features. This is truly an extraordinary residence where luxury meets comfort. (id:59911)
RE/MAX Escarpment Realty Inc.
23 - 35 San Robertoway
Toronto, Ontario
Located in Downsview, this exceptional townhouse condominium boasts 3+2 bedrooms, 2 kitchens, and 3 bathrooms. The impeccably finished basement features a convenient walk-out, further enhancing its appeal. Additionally, the property boasts the rare advantage of dual kitchens. (id:59911)
Homelife Kingsview Real Estate Inc.
32 Blackburn Street
Cambridge, Ontario
Beautiful and immaculate, one year old, fully detached home. Features open concept main floor with soaring 9 foot ceilings. Kitchen features a large island, granite counter tops, brand new appliances. Living room/ dining room features engineered hardwood flooring and a gas fireplace and sliders to the backyard. Upstairs features handy laundry room and 3 spacious bedrooms. Primary bedroom has a large walk-in closet and ensuite with double sinks and large walk-in shower. Extras include central air, roughed in plumbing for 3 piece bathroom in the basement, gas pipe for a gas stove, water line for fridge, gas line increased to 1 1/4 inch, roughed-in sink for future wet bar, surge protector on the hydro panel. 1 1/2 car garage with garage door opener. Located in Westwood Village, a great new neighbourhood in West Galt, Cambridge. Ideal for families to flourish. Handy to walking trails and parks. Minutes from local shops, restaurants and amenities of downtown Cambridge. Also handy to Hwy 401 and Conestoga College. Priced to sell. Offers anytime. (id:59911)
RE/MAX Real Estate Centre Inc. Brokerage-3
RE/MAX Real Estate Centre Inc.
49 Pearman Crescent
Brampton, Ontario
Just 4 years old (2021 Townwood Built), No Monthly Fees, this beautiful Freehold 2-story townhouse is located in the highly sought-after area of Brampton (Mount Pleasant). It features 3 bedrooms plus a computer area and 2.5 bathrooms, including 2 full baths on the upper level. The master bedroom boasts a walk-in closet and a luxurious 5-piece ensuite. No Sidewalk! The townhouse comes equipped with stainless steel appliances: stove, fridge, dishwasher, washer, and dryer.It is conveniently close to all amenities! (id:59911)
Rising Sun Real Estate Inc.
345 Raymerville Drive
Markham, Ontario
Welcome to 345 Raymerville Dr, an extraordinary home nestled in the sought-after Raymerville neighborhood. Offering approximately 2,800 sq ft of thoughtfully designed living space, this property features a professionally finished basement with 2 bedrooms, a wet bar, and the potential for a second kitchen. Impeccable upgrades and craftsmanship are evident throughout, ensuring a blend of functionality and luxury. This home boasts one of the most practical and upscale layouts in the area, with a standout feature: 4 ensuite bathrooms, each attached to a private bedroom on the second floor. The spacious bedrooms are filled with natural light, highlighted by beautiful hardwood floors and ambient pot lights. The open-concept kitchen is a chefs dream, showcasing upgraded cabinetry, a large island, quartz countertops, and premium appliances. Elegant crown molding and a striking 18-ft foyer with a skylight enhance the home's sophisticated appeal. Additional details include California shutters on every window, a separate entrance with direct garage access for convenience, and a beautifully landscaped exterior with a paved driveway and interlock accents. The grand double-door entrance, featuring a glass porch, makes a stunning first impression. Conveniently located just steps from Markville High School, parks, shopping, Go Train access, public transit and all essential amenities, this home offers the perfect blend of luxury, comfort and prime location. (id:59911)
Century 21 Leading Edge Realty Inc.
Bsmt - 69 Meadowview Avenue
Markham, Ontario
Renovated 2-Bedroom Unit in a Prime Location! 2 Bedroom With Parking, Conveniently Located NearSteeles Ave, With Easy Access To Transit And Finch Station. Walking Distance To World On YongeMall, Grocery Stores, Restaurants, And Many Other Amenities. Features A Private Entrance And ASpacious Private Terrace, And A Dedicated Washer/Dryer For Exclusive Use. Tenant Pays 40% OfUtilities And Must Have Tenant Insurance. (id:59911)
RE/MAX Realtron Yc Realty
1204 - 343 Clark Avenue W
Vaughan, Ontario
Rarely Available & Professionally Upgraded Executive Two Bedroom Condominium In The Highly Sought After Conservatory Building Spanning Nearly 1100 Sqft,This Immaculate Property Offers An Expansive Home Perfect For Empty Nesters Looking To Downsize Or A Young Couple Looking For A Spacious Alternative To The Typical "Shoe Box" Condo.**Unbeatable Value As Rent Includes Hydro, High-Speed Internet & Tv.**Enjoy The Large Principle Bedroom W/Dual Closets & Spacious Second Bedroom Area W/New Standalone Wardrobe. With Its Open Concept Layout,You Will Enjoy The Large Sun Filled Family Room,Dining Area,Bright Kitchen W/Cozy Eat-In & Dual Walk Outs To Your Spectacular Unobstructed Balcony To Enjoy A Morning Coffee Or Relaxing Nightcap.Be The First To Enjoy The Recent Upgrades Including Painting Throughout, New Premium Flooring,Brand New Stainless Steel Appliances. Cancel The Gym Membership As This Property Incl. World Class Amenities Walking Distance To Synagogues,Shops, Parks,Transit&Top Schools. (id:59911)
Sutton Group-Admiral Realty Inc.
6 Lynndale Road
Simcoe, Ontario
Custom built brick and stone Enerstar Rated bungalow nestled in a desirable neighbourhood, backing onto green space and within walking distance to all of Simcoe’s amenities. The 2+2 bedroom layout offers a well-designed main floor featuring a custom kitchen with granite countertops, a stylish backsplash, and convenient pullouts in most cabinets. The dinette area opens to the backyard through an 8' patio door, while the dining room/den provides additional flexibility. The great room showcases trayed ceilings and a Valour gas fireplace for a welcoming ambiance. The spacious primary bedroom includes an en-suite with a freestanding tub, a glass/tile shower, and a walk-in closet. A second bedroom and a three-piece bathroom complete the main level. The builder-finished lower level expands the living space with a family room featuring a second Valour gas fireplace, two additional bedrooms, an exercise room, a workshop, and ample storage. The oversized two-and-a-half-car garage, asphalt double driveway with concrete curbs and walkways, and a beautifully landscaped backyard enhance the home's appeal. Backing onto a serene forest, the rear yard features a concrete/composite deck, a sprinkler system for lush greenery, and a natural gas BBQ line. Take the virtual tour and schedule your private viewing today! (id:59911)
RE/MAX Erie Shores Realty Inc. Brokerage
206 - 2365 Kennedy Road
Toronto, Ontario
Client RemarksAll Utilities Included, Ready To Move In Executive Suites. Sunfilled Spacious Living Room With Unobstructed Quiet Ravine View, Large Private Balcony. Brand New Rangehood Installed. S/S Fridge, Newly Stove And Dishwasher, Microwave, Washer And Dryer. Big Laundry Room. Walking Distance To Groceries, Agincourt Mall, Ttc, Go Station, High Ranking Schools (Agincourt Jr Ps & Agincourt Ci)Parks,Churchs, Easy Access To 401. (id:59911)
Prestigium Real Estate Ltd.
1507 - 1235 Bayly Street
Pickering, Ontario
Welcome Home To San Francisco By The Bay. Luxurious & Refined 1 Bedroom Suite & One Full BathroomsW/ Beautiful Panoramic Sunset Views & Plenty Of Natural Light. Stylish Open Concept Layout, EnsuiteLaundry, Laminate Flooring Throughout, Granite Counter Top, All S/S Appliances & Many More. 24HrSecurity, Gym, Pool, Party Room, Rooftop Deck. Walking Distance To Go Station & Pickering TownCentre. Waterfront, Parks, Grocery stores & Restaurants (id:59911)
Century 21 Innovative Realty Inc.
