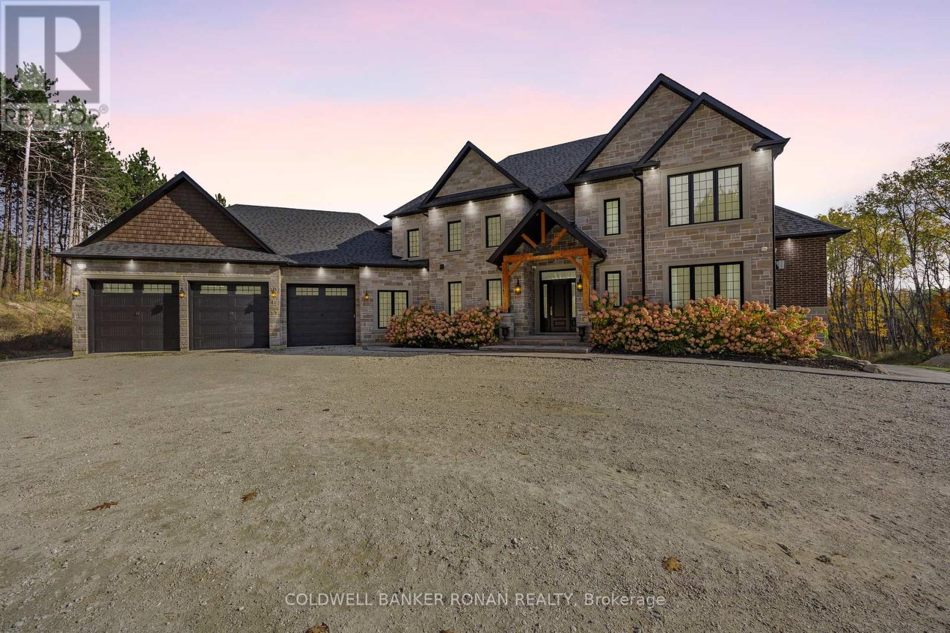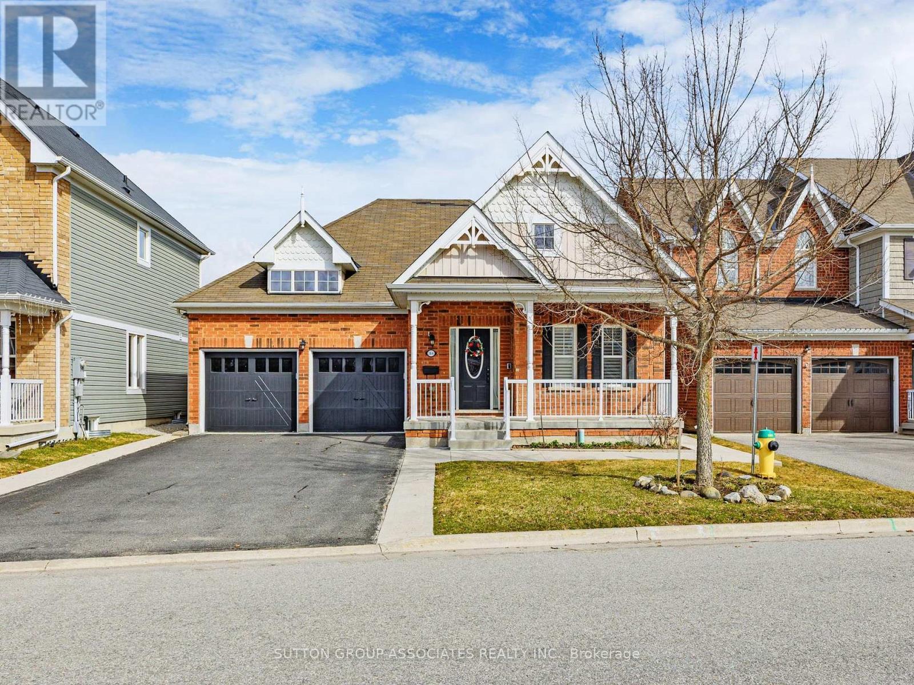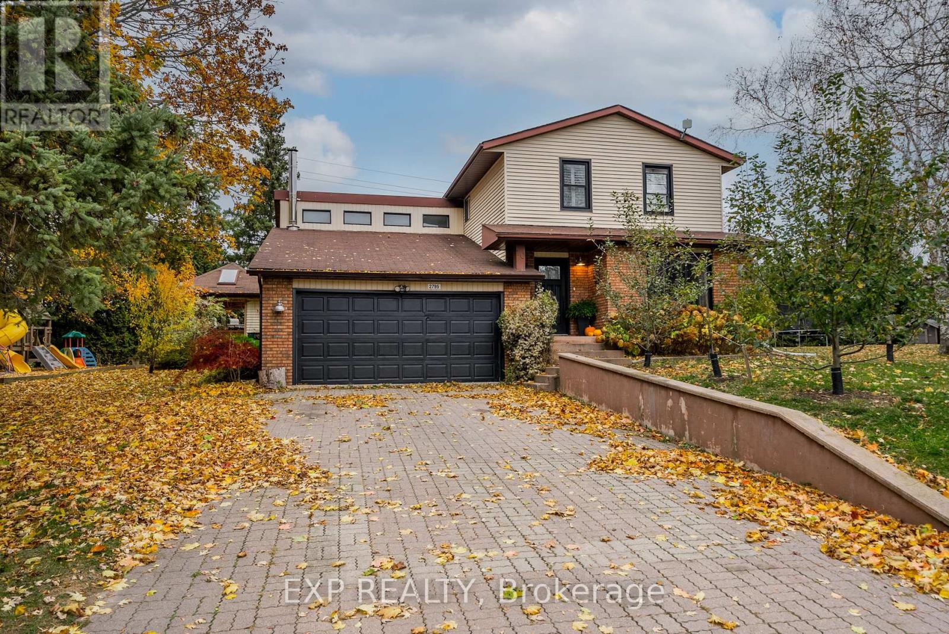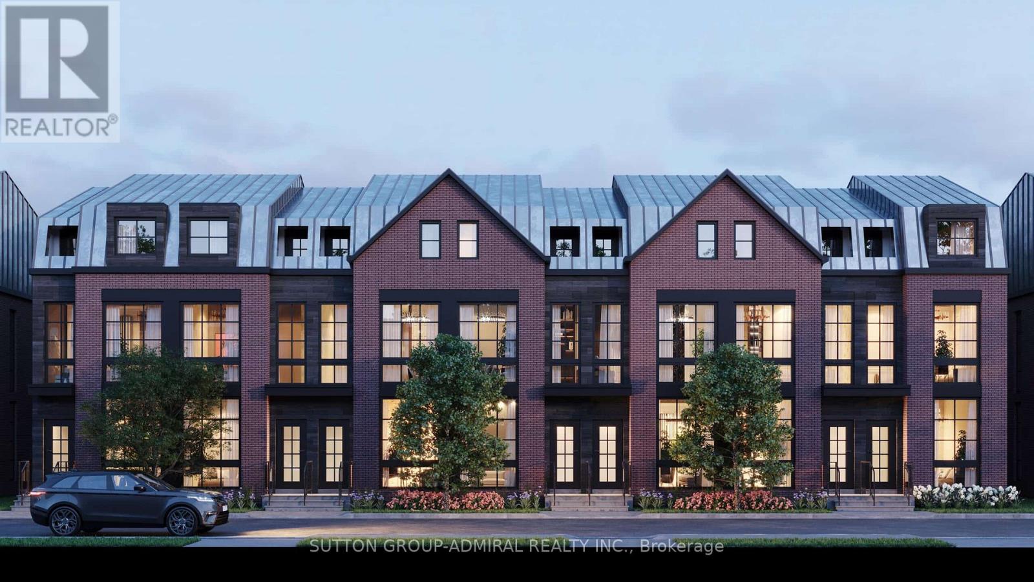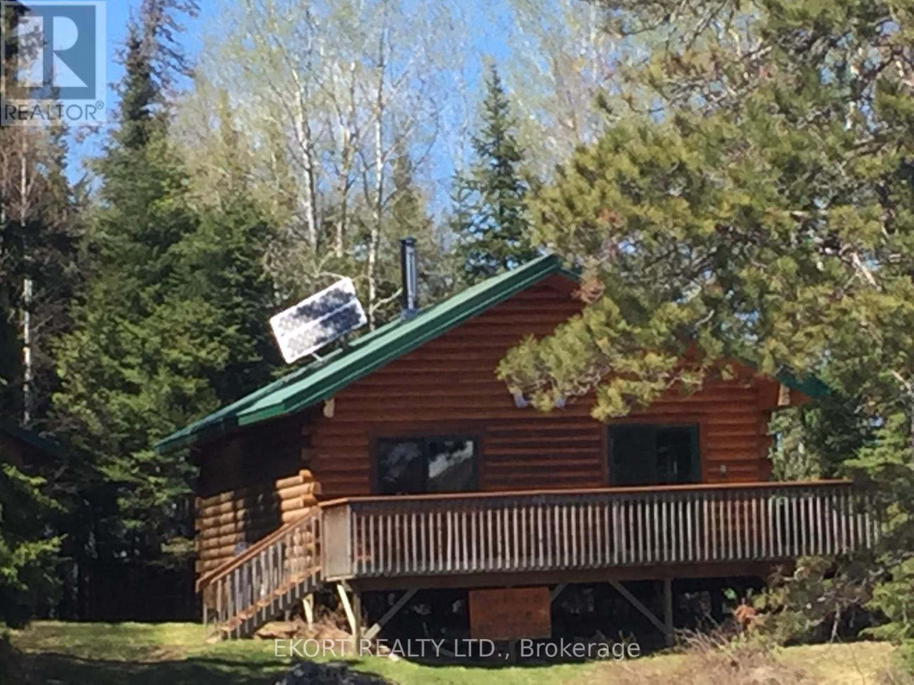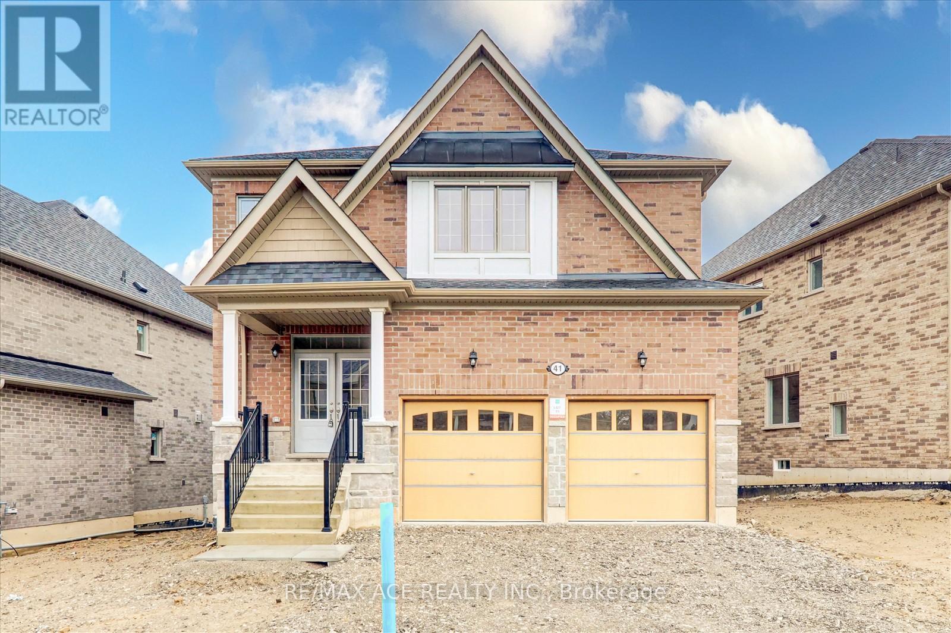1bdr119 Alamo Heights Drive
Richmond Hill, Ontario
large size Bedroom Unit On The 2nd Floor With a shared 4 Pieces Bathroom For Lease one driveway parking All Utilities & Wifi Internet included. Shared Kitchen With Landlord, Convenient Location, close To Yonge Street, Close To Bus Stops And Plaza. High Ranking School "Richmond Hill High". Single Female Tenant Preferred, All Students Are Welcome (id:59911)
Everland Realty Inc.
65 Riverglen Drive
Georgina, Ontario
Welcome to This Beautifully Updated 3+1 Bed, 3-Bath Detached Gem in Highly Sought-After Keswick South, Just 5 Minutes From Highway 404! Whether You're Commuting to Toronto or Sneaking Away to Wasaga Beach, This Location Gives You the Best of Both Worlds. Work Hard, Unwind Harder! Fall in Love Instantly With the Curb Appeal and Character That Greets You at the Door. Step Inside to Sun-Drenched Living Spaces, Glowing Hardwood Floors, and a Modern Eat-In Kitchen With Granite Counters and a Walkout to a Massive Private Backyard. Your Summer Oasis Awaits. Entertain, Relax, or Let the Kids Run Wild! A Spacious Deck, Above-Ground Pool, and Lush Green Space; Make This the Ultimate Hangout Zone. The Yard Is a Blank Canvas With Endless Potential. Upstairs, Find Three Oversized Bedrooms, Including a Serene Primary Retreat With a Spa-Like Ensuite. Downstairs, Enjoy a Fully Finished Basement With a Huge Rec Room, Dry Bar, and a Bonus Room Ideal for Guests, a Home Office, or a Creative Studio. Tons of Living Space, Move-In Ready, Room to Customize and Grow, Surrounded by Parks, Schools & Everything You Need This Home Checks ALL the Boxes and Then Some. Don't Wait on This One. Book Your Private Tour Today and See What All the Buzz Is About Before It's Gone! ****Some Pictures Are Virtually Staged**** (id:59911)
Cityscape Real Estate Ltd.
993911 Mono Adjala Townline
Adjala-Tosorontio, Ontario
This exquisite 4-bedroom, 6-bathroom, five-year-old custom home is designed to impress even the most discerning buyer. From the grand entrance, step into an open-concept living space featuring soaring cathedral ceilings, floor-to-ceiling windows that frame breathtaking views of the expansive yard and pond, and a stunning stone fireplace that serves as the focal point of the room. Multiple walkouts lead to a covered back deck, perfect for seamless indoor-outdoor living. The chef's kitchen is a masterpiece, boasting designer-inspired cabinetry, a massive island, commercial-grade appliances, and a walk-in pantry. The principal suite is a private retreat with a walkout to its own porch, a spa-like ensuite, and a spacious walk-in closet. A main-floor office, guest bedroom, and a large mudroom with access to the oversized 5+ car garage complete the main level. Upstairs, two generously sized bedrooms each feature their own en-suite and walk-in closets. The walkout lower level is an entertainer's dream, offering a home theater area, a stylish wet bar/kitchen, and ample space for recreation and relaxation. A truly exceptional build. (id:59911)
Coldwell Banker Ronan Realty
5853 Yonge Street
Innisfil, Ontario
PICTURESQUE 1.5 ACRE PROPERTY WITH MODERN UPGRADES & EXPANSIVE LIVING SPACE! Escape to country living on this expansive and private 1.5+ acre property in the charming community of Churchill! Tucked away in a peaceful setting yet just minutes from Alconas amenities, Barrie, and Highway 400, this incredible home offers the best of both worlds. With over 2,700 sq ft of finished living space, this spacious 4-level backsplit is designed for comfort and functionality. The large family room features a wood-burning fireplace, while three patio doors open onto recently completed decks, creating a seamless indoor-outdoor flow. Enjoy a heated double car garage with a propane heater and included workbenches, plus a massive 24 x 12 ft shed with a concrete floor, loft storage, and lean-tos on both sides with one fully enclosed. With an inside entry and separate garage access to the basement, this home is as practical as it is inviting. Outside, the property is a true retreat with a fire pit area, a vegetable garden, and an additional shed for extra storage. Inside, you will find updated hardwood in the living room, newer tile flooring, two fully renovated bathrooms, and fresh paint throughout most rooms. The basement rec room floor has also been newly painted. Additional upgrades include an updated furnace for added efficiency, replaced patio doors, updated windows and doors except for one triple-pane window, and an annually serviced chimney and wood stove. Experience the space, privacy, and tranquillity of country living while staying close to everything you need! (id:59911)
RE/MAX Hallmark Peggy Hill Group Realty
144 Shephard Avenue
New Tecumseth, Ontario
Priced to sell, this beautiful home sits on a premium lot backing onto protected greenspace in one of Alliston's most sought-after neighbourhoods, offering privacy, scenic sunset views, and no rear neighbours. The spacious lot, fully fenced backyard, and absence of a sidewalk out front provide extra outdoor space and convenience. Inside, the home boasts a great layout with 2+1 bedrooms (easily converted to 3 bedrooms), 2.5 bathrooms including a generous 5-piece ensuite, hardwood floors, 9' ceilings, and a cozy gas fireplace. The bright, open-concept living area flows effortlessly into the kitchen and out to the back deck, making it perfect for entertaining or everyday family living. A large double car garage with inside access and a wide driveway add to the homes functionality. With an unfinished basement offering potential for customization, this home is clean, well-maintained, and move-in ready. Ideally located within walking distance to top-rated schools, parks, restaurants, shopping, and trails, and just minutes to Barrie and under an hour to the GTA, this is a rare opportunity to own a thoughtfully designed home in a thriving, family-friendly community. Please see virtual tour. (id:59911)
Sutton Group-Associates Realty Inc.
2795 Dalewood Court
Hamilton Township, Ontario
This warm and welcoming 3+1 bedroom, 2 bathroom home is full of character and ideal for family living. Featuring a lofted ceiling in the living room, a kitchen with freshly painted cabinets, reclaimed wood island, and built-in seating, plus a large formal dining room perfect for entertaining.Upstairs, you'll find three bedrooms and a Jack & Jill ensuite, while the finished basement adds a rec room and additional bedroom perfect for guests or a home office. Set on a large corner lot at the end of a quiet cul-de-sac, this property is an outdoor lovers dream, complete with a deck overlooking an above-ground pool, hot tub gazebo, kids play structure, fire pit, backyard orchard and even a chicken coop! With ample driveway parking and main floor laundry, this home blends function, charm, and fun. (id:59911)
Exp Realty
43 - 300 Atkinson Avenue
Vaughan, Ontario
**ASSIGNMENT SALE** Buy in 2025 for 2021 prices! Desirable Bonica 3 Collection of Rosewood Towns. This spacious 3-bed, 3-bath home boasts an open-concept main floor with a cozy living room featuring a fireplace, a stylish dining area, and a chef-inspired kitchen with extended cabinetry, a large centre island, quartz countertops, and high-end Thermador appliances. The entire 3rd floor is dedicated to the luxurious primary suite, complete with a 5-piece ensuite, two walk-in closets, and a private covered balcony. Two additional bedrooms are located on the 2nd floor. The basement offers a flexible room, laundry area, and direct access from the parking level. Thoughtfully upgraded with features like an EV car charger, in-suite elevator with access from the basement to the 3rd floor, pre-finished hardwood floors, smooth ceilings, and porcelain tile in the bathrooms. Enjoy convenient amenities including visitor parking, underground bicycle storage, EV charging stations, and a private playground. With attention to detail and modern finishes throughout, this home combines comfort, style, and functionality in a prime location. Minutes to Rosedale North Park, The Thornhill Club, Oakbank Pond Park, Thornhill Green Park, Rosedale Heights Public School, Promenade Shopping Centre for shopping and dining, easy access to Highway 407, public transit and so much more! **EXTRAS** Estimated POTL Monthly Fee: $228.51 covers amenities and road fees. (id:59911)
Sutton Group-Admiral Realty Inc.
4103 Sioux Lookout
Sioux Lookout, Ontario
Private Island Retreat A Rare Opportunity ( Twin Pine Island ) Located on a private island just minutes from Sioux Lookout, this unique property features four secluded cabins nestled across over 5 acres of deeded land with a beautiful sandy beach shoreline. Whether you're searching for your next income-generating investment or a peaceful personal getaway, this one-of-a-kind property offers endless possibilities. Easily accessible by boat in the summer (11 km from Abrams Lake Resort or 19 km from Timber Edge Camps) and by snowmobile in the winter, both launch points are conveniently located near town. The island offers complete off-grid comfort with solar-powered systems tied into each cabins electrical panel. Water is sourced directly from the lake through two independent solar-powered pumps-one serving Cabin 4 and the other supplying Cabins 1, 2, and 3. Two separate bath houses also ensure convenience and privacy for all guests. Enjoy boating, fishing, and swimming just steps from your cabin during the summer, or ice fishing and snowmobiling throughout the winter. Extras include:3 docks ,Solar panels, Propane tanks. This is more than just a property it's a lifestyle. (id:59911)
Ekort Realty Ltd.
41 North Garden Boulevard
Scugog, Ontario
This Spacious Brand New 2,657 Sq Home Situated On 40-Foot Lot, This Home Offers 4-Bedroom and4-Washroom, Walk-Out To Basement, 9 ft Ceiling On Main Floor, The Bright And Open Kitchen Overlooks The Breakfast Area, Walkthrough to the Deck, Second Floor Features A Very Spacious Primary Bedroom With A 5pc Ensuite, And Two Walking Closet. Jack & Jill As The Second & Third Bedroom. Located In A Prime Port Perry Neighborhood, Easy Access To Amenities. (id:59911)
RE/MAX Ace Realty Inc.
2608 - 2033 Kennedy Road
Toronto, Ontario
Welcome to this one year old 2 Bedroom Plus Den With 2 Full Washrooms spacious Unit Filled With abundant Natural Light. One Parking And One Locker. A Spectacular west view. Great Amenities Included Concierge, Guest Suites, Gym, Party Room, Security System, Kids Zone, Lounge, Music Room s, Guest Suite, Library, Visitor Parking. Prime Location Close To Transit, Schools, Shopping, Hwy 401, 404 & DVP. Minor things need to be done by builder soon.( Closets , washroom mirror) (id:59911)
RE/MAX Community Realty Inc.
1055 Reflection Place
Pickering, Ontario
Welcome To **1055 Reflection Pl**! A Stunning **Three-story End-unit Freehold Townhouse** Without Any POTL Fee! Located In The Rapidly Developing Area Of Pickering! This Beautifully Designed Home Boasts Abundant Natural Light From Windows On Two Sides! Creating A Warm And Inviting Atmosphere Throughout! The Open-concept Living And Dining Areas Provide A Comfortable And Functional Space For Everyday Living And Entertaining! Enjoy The Convenience Of **Parking For Three Vehicles**, A Rare Find In Townhouse Living! Desirable Neighbourhood With Easy Access To Schools, Parks, Shopping, And Major Highway! Should Be A Fantastic Opportunity You Don't Want To Miss! (id:59911)
First Class Realty Inc.
212 - 1630 Queen Street E
Toronto, Ontario
Come Live At West Beach In The Heart Of The Beaches. 1 Bedroom + Den Condo. 9' Ceilings. Stainless Steel Appliances. Balcony. The 40 Sq.Ft Den Gives You The Flexibility For A Home Office. Enjoy All That Queen Street East Has To Offer. Streetcar At Your Door Or Take Your Bike Along The Bike Trail. Steps To Woodbine Park, The Beach And Boardwalk. Amenities Include: Fitness Centre, Party Room With Kitchen & Private Function Area. PetWash. Outdoor Roof-Top Terrace, Bbq (id:59911)
Sotheby's International Realty Canada


