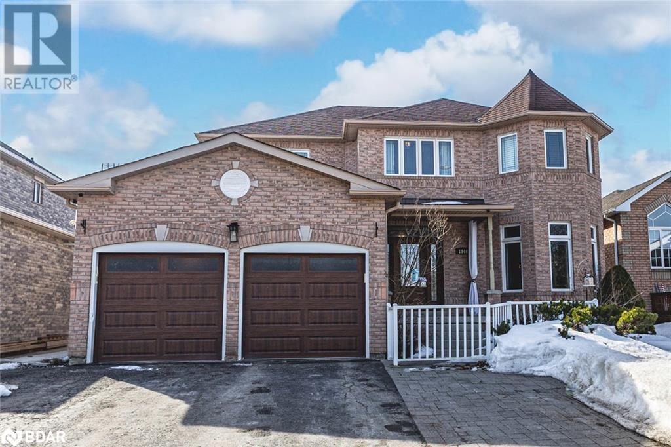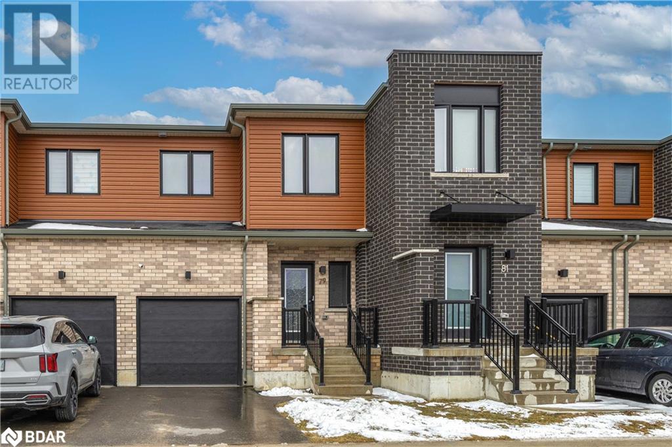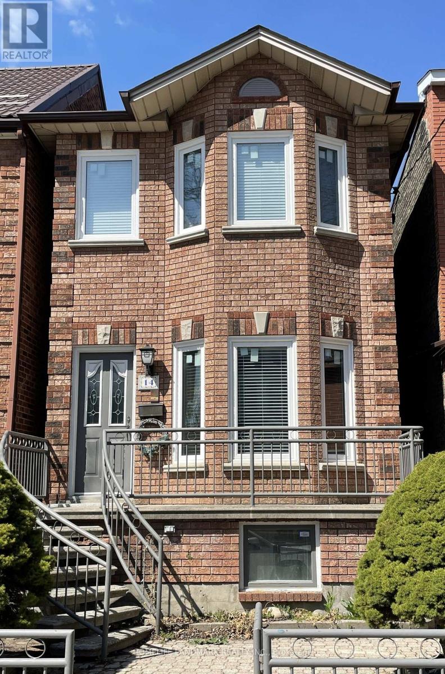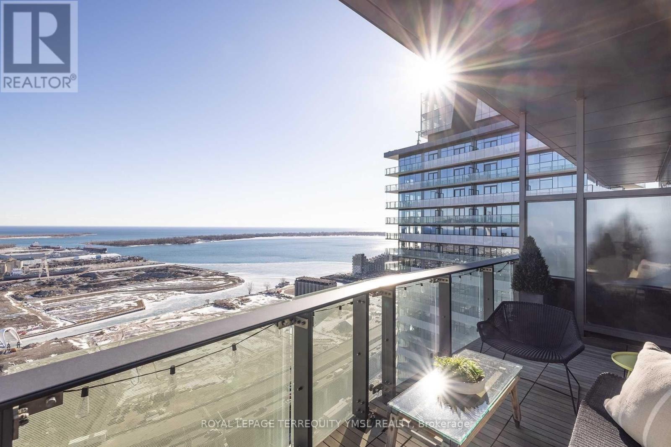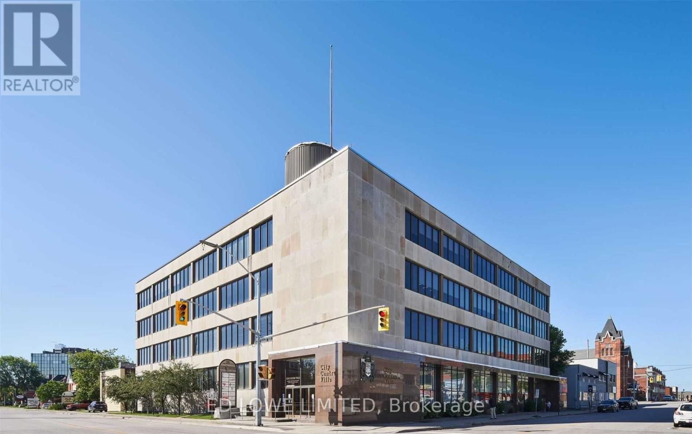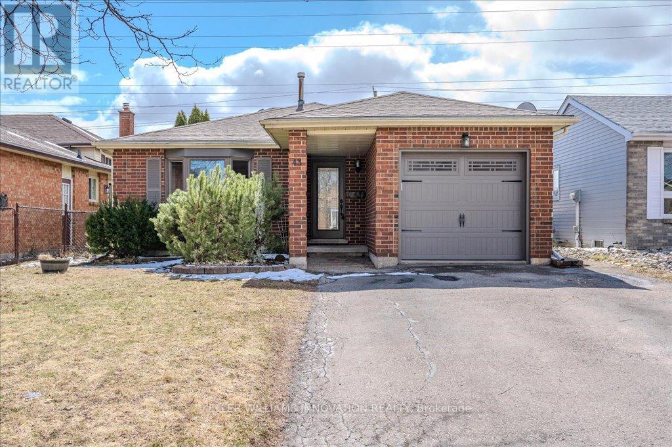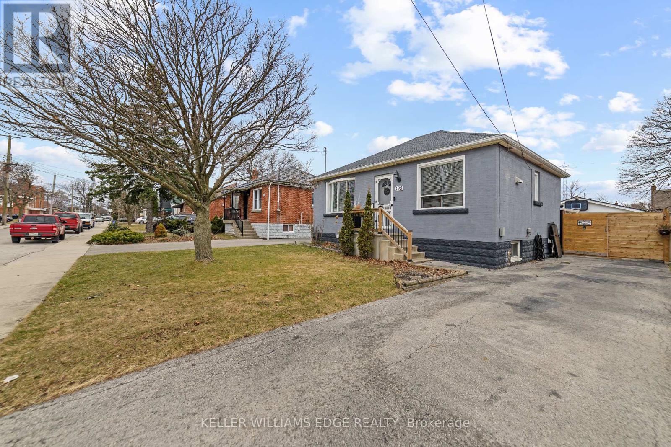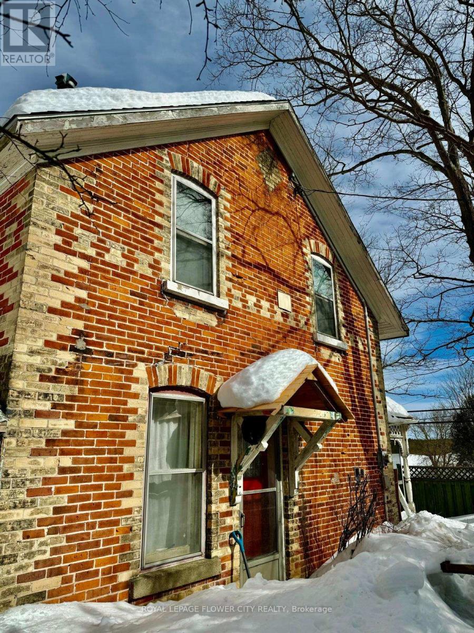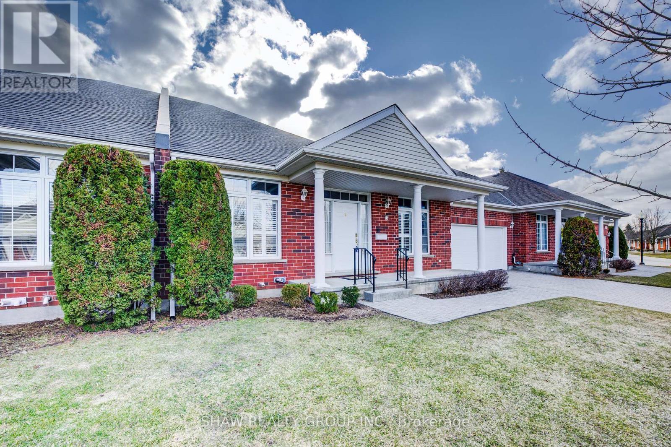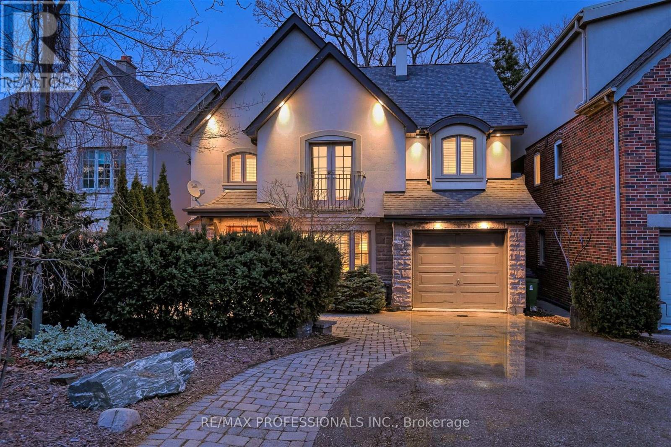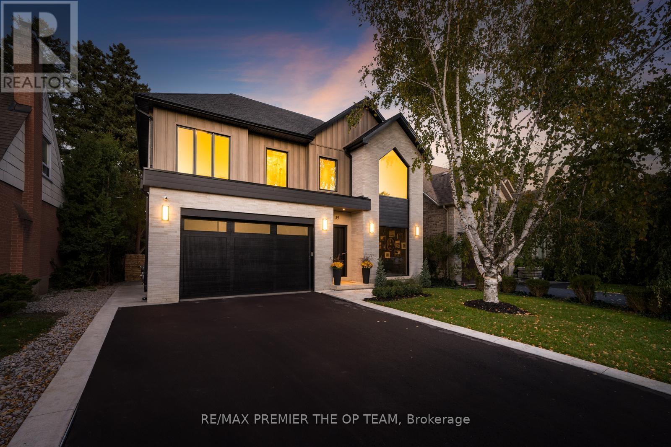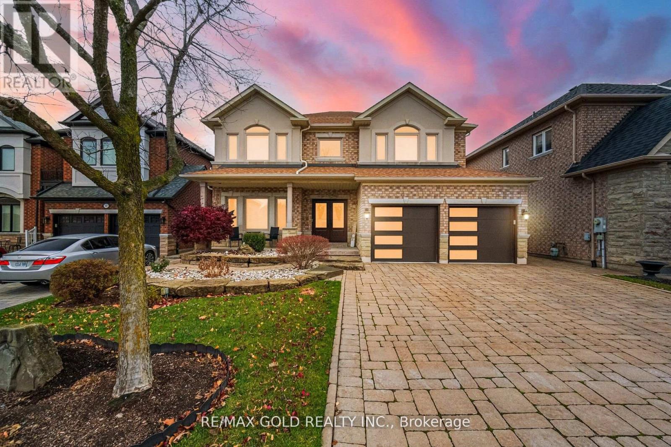4212 - 251 Jarvis Street
Toronto, Ontario
Welcome to 4212 - 251 Jarvis Street, Toronto! This bright and spacious 1+1 bedroom unit offers stunning natural light and an unbeatable downtown location. Situated at the intersection of Yonge St. and Dundas, you're just a short walk to Toronto Metropolitan University (TMU), Cineplex, restaurants, shopping, and TTC transit. Ideal for students or professionals looking for convenience and urban living. Furnished option available upon request. Don't miss out on this amazing opportunity! (id:54662)
RE/MAX Metropolis Realty
1940 Webster Boulevard
Innisfil, Ontario
A HOME THAT DOESN’T JUST IMPRESS, IT LEAVES YOU SPEECHLESS! This home isn’t just a house; it’s a statement! Located in a desirable neighbourhood, you’re just moments away from daily essentials, shopping, restaurants, parks, Innisfil Beach, and Friday Harbour Resort, which offers a vast array of amenities. The exterior fits perfectly with the area, but it’s the interior that truly steals the show. With nearly 3,600 finished square feet of fully renovated living space, this home features a custom layout, 9 ft ceilings, high-end finishes, and modern upgrades including hardwood flooring and pot lights. The premium kitchen is a chef’s dream with luxury built-in appliances, a pot filler, a large island with seating, quartz countertops, marble-look backsplash, white cabinetry topped with crown moulding, a tower cabinet, and some glass inserts. The adjacent living and dining room features a cozy electric fireplace. Retreat to the primary bedroom, offering independent climate control, a 5-piece ensuite, and separate closets. The modern spa-like bathrooms complete the luxurious feel of the home. Your living space is extended in the finished basement with separate living quarters, complete with a kitchen, living room, two bedrooms, a 5-piece bath, and a separate entrance, providing the ultimate in-law potential. The triple-wide interlocked, and paved driveway offers space for 3+ vehicles, making parking a breeze. Enjoy a refreshing splash in the pool, surrounded by a fenced backyard featuring a shed, deck and hard top gazebo, perfect for entertaining. With a heated two-car garage, upgraded HVAC system, and Generac 18 kW full-home generator, this #HomeToStay offers an exceptional living experience in one of Alcona’s most sought-after locations! (id:54662)
RE/MAX Hallmark Peggy Hill Group Realty Brokerage
79 Gateland Drive
Barrie, Ontario
**OPEN HOUSE SAT MARCH 29 1-3PM**Stunning Newly Built FREEHOLD Townhouse! This modern home boasts 3 spacious bedrooms, 3.5 bathrooms, and a sleek kitchen with luxurious granite countertops and high-end stainless steel appliances. Enjoy upgraded flooring throughout and high ceilings that enhance the home's open, airy feel. The large primary bedroom feature walk-in closet, providing ample storage space.Convenience is key with an attached garage offering direct access to the home. The fully finished basement includes a full bathroom and a versatile den, perfect for extra living space or a home office.For First-Time Buyers & Investors, this home is located just minutes from the Yonge GO Transit Station, steps from a bus stop, and close to waterfront parks, schools, major highways, and shopping plazas. A perfect blend of style, space, and convenience awaits you! (id:54662)
Keller Williams Experience Realty Brokerage
204 - 1440 Bishops Gate
Oakville, Ontario
Discover exceptional value in this beautifully maintained 1-bedroom condo, perfectly situated in the sought-after Glen Abbey community! The bright, open-concept layout features luxury vinyl plank flooring throughout, seamlessly connecting the kitchen, dining, and living areas. French doors lead to a private balcony overlooking a peaceful courtyardan ideal spot to relax or fire up the BBQ. Enjoy the convenience of in-suite laundry, ample visitor parking, and premium amenities, including a newly renovated party room, sauna, fully equipped fitness center, car wash bay, and pet-friendly policies. Located just steps from shopping, restaurants, coffee shops, and scenic trails, this condo is also close to top-rated schools, Oakville Hospital, a recreation center, parks, and world-class golf courses. With easy access to the GO Station, QEW, and 403, commuting is a breeze. Complete with one underground parking space and a storage locker, this is a rare opportunity to own in one of Oakville's most desirable neighborhoods. (id:54662)
RE/MAX Real Estate Centre Inc.
1512 - 225 Commerce Street
Vaughan, Ontario
Welcome to this Stunning Brand-New "CORNER" 2-Bedroom Unit at Festival Condos in the heart of Vaughan Metropolitan Centre. Boasting a bright, open-concept layout with soaring 10-foot ceilings and floor-to-ceiling windows, this spacious unit is filled with natural light. Enjoy breathtaking, unobstructed views of the City and CN TOWER from the Huge WRAPAROUND BALCONY, accessible from both the Bedroom and Living room. Designed with modern, high-end finishes, this residence exudes elegance and sophistication. Developed by the renowned Menkes, Festival Condos offers an unbeatable location just steps from the subway, one minute from Highway 400, and surrounded by top-tier amenities, including Cineplex, Costco, IKEA, Mini Putt, Dave & Busters, dining, and Nightlife. With Vaughan Mills and Canadas Wonderland nearby, this is urban living at its finest, offering unparalleled convenience for both work and play. "PARKING CAN BE ARRANGED" (id:54662)
Newgen Realty Experts
Lower - 14 Garnet Avenue
Toronto, Ontario
Spacious 1-Bedroom Basement Apartment In Prime Downtown Location! Bright, Modern Open-Concept Space With High Ceilings And Ample Storage. Private Separate Entrance. Excellent Walk Score - Conveniently Close To UofT And George Brown. Just A Short Walk To The Subway, Christie Pits Park, Bloor St Shops, And Restaurants. Rent Includes All Utilities And Shared Laundry. Photos Are From The Previous Listing. (id:54662)
Homelife Landmark Realty Inc.
532 Hornbeck Street
Cobourg, Ontario
Welcome to this stunning, never-lived-in 4-bedroom, 3-bathroom home where modern elegance meets everyday convenience. Designed by award-winning Tribute Communities, this sun-drenched retreat boasts soaring ceilings, expansive windows, and an open-concept layout thats perfect for both relaxation and entertaining. Imagine sipping morning coffee on the spacious deck off the breakfast area, hosting summer barbecues in your private outdoor space, or unwinding in the luxurious primary suite with its spa-inspired 5-piece ensuite. The main floors versatile office/den offers a quiet escape for remote work, while 4 additional bedrooms provide ample space for family, guests, or hobbies. Nestled in a walkable neighbourhood just 5 minutes from Highway 401 and 7 minutes from Cobourgs iconic sandy beaches, this home puts lifes best amenities at your doorstep. Top schools, parks, trails, and a charming downtown brimming with cafes, shops, and farmers markets. Commuters will love the quick 30-minute drive to Oshawa GO Station, while snowbirds and busy families will appreciate the low-maintenance, lock-and-leave lifestyle. With no renovation headaches and every detail thoughtfully crafted, this is your chance to own a turnkey sanctuary in one of Cobourgs most sought-after areas. Schedule your tour today and step into the life you've been dreaming of! *This home features extra-high ceilings and large windows in the basement, offering the perfect opportunity to create a spacious and comfortable in-law suite with ample natural light and an open feel* Some photos are virtually staged. (id:54662)
RE/MAX Impact Realty
315 Bunting Road
St. Catharines, Ontario
Welcome to 315 Bunting Road, a beautiful bungalow situated in one of the most convenient areas of the city. This solidly built and meticulously maintained home offers a comfortable living experience with three bedrooms on the main floor, complemented by a lovely kitchen, dining area, living room, washroom, and a main floor laundry. The well-shaped backyard features a shed and a concrete patio, perfect for outdoor relaxation and gatherings. Additionally, the house is conveniently located within walking distance of shopping and public transportation. (id:54662)
RE/MAX Gold Realty Inc.
3604 - 390 Cherry Street
Toronto, Ontario
"The Gooderham!" An Elegant and Sophisticated Luxury Condo in the Heart of Toronto's Historic Distillery District. Experience urban living in this one-of-a-kind penthouse suite, featuring soaring 10' smooth ceilings, hardwood floor throughout. Modern kitchen boasts integrated Miele stainless steel appliances, a breakfast bar, and ample storage. Open-concept living and dining area complete with a cozy gas fireplace. Approx. 700 Sf Living Space plus Expansive south facing balcony with breathtaking lake views!! Oversized spa-inspired 5-piece bathroom and generous walk-in closet. 24-hour concierge service, a fully equipped exercise room, and an impressive rooftop deck with a lap pool and jacuzzi. Perfectly situated just steps from the St. Lawrence Market, Financial District, and 24-hour streetcar access. Enjoy biking along the Martin Goodman Trail or quick access to the Gardiner Expressway and DVP. An extraordinary home to enjoy downtown waterfront living! (id:54662)
Royal LePage Terrequity Ymsl Realty
157 Olive Avenue
Oshawa, Ontario
Discover this beautiful townhome, ideally located just steps from parks, schools, transit, and only minutes from Hwy 401. The stylish, modern kitchen features stunning quartz counter tops and a breakfast bar, perfect for entertaining. The main level features laminate flooring and fresh paint, creating a bright, welcoming space. The open-concept layout is complemented by a rear office or den, with a walk-out to aback deck and a fully fenced, private yard that backs onto a serene park. The charming front porch adds curb appeal, while the main bathroom offers a fresh, contemporary feel. Second bathroom located in the basement as well as washer/dryer. This home offers a perfect blend of comfort, convenience, and timeless appeal. (id:54662)
Century 21 Percy Fulton Ltd.
157 William Bartlett Drive
Markham, Ontario
Discover this pristine, Stunning Semi-Detached Home in Upper Unionville. Fieldgate-built home in a quiet street with over 2100 sqft of luxurious living space in the highly desirable Upper Unionville neighborhood. This home features a premium deep lot with a spacious backyard, perfect for family gatherings and outdoor enjoyment. Key Features: Spacious Layout: 4 bedrooms, 3 washrooms with a second semi-ensuite upgrade. 9 ft ceilings on the main floor, and an open-concept design. Elegant Interiors: Hardwood floors throughout the main floor and 2nd hallway, freshly painted walls, and an upgraded maple kitchen with quartz countertops, custom backsplash and a large double sink. Includes a water softener and filtration system. Modern Bathrooms: All bathrooms upgraded with quartz countertops and a frameless glass shower in the master ensuite. The second bathroom has been revised to a second ensuite. Outdoor Living: A large, comfortable porch with an interlock front yard that can double as a parking pad. The backyard features a deck, spacious patio, and plenty of green space. The garage floor and basement are coated with a protective epoxy shield. Family-Friendly: Steps away from three kids' playgrounds, making it extremely suitable for families. Top Schools: Located near top-ranking schools like Pierre Trudeau High School, Beckett Farm Public School, and Unionville College. Convenient Location: Close to several GO train stations, banks, restaurants, supermarkets, Markville Mall, and all essential amenities. This immaculately maintained home by the original owner is a rare find. Don't miss the opportunity to make it yours! (id:54662)
First Class Realty Inc.
293 Bismark Drive
Cambridge, Ontario
** Luxury Living in the Heart of Cambridge, Waterloo** Welcome to your dream home! Nestled in a brand-new development surrounded by nature and scenic trails, this stunning ** 4-bedroom** house offers the perfect blend of modern elegance and convenience.Property Highlights: Spacious Living: A beautifully designed 4-bedroom home with premium finishes and high-end upgrades. ** Gourmet Kitchen: Equipped with top-of-the-line appliances, perfect for hosting and everyday cooking. ** Prime Location: Just a 5-minute drive to a plaza featuring upscale stores like Sobeys, LCBO, and more. Convenience at Your Doorstep: ** Only 7 minutes to Highway 401, making commuting effortless.** Nature at its Best: Enjoy the tranquility of nearby trails and green spaces.This is more than a house its a lifestyle. Dont miss the chance to call this exquisite property your home! (id:54662)
RE/MAX Real Estate Centre Inc.
102 - 30 Harrisford Street
Hamilton, Ontario
Exceptional opportunity to own a meticulously maintained 3-bedroom, 2-bathroom corner suite in Hamilton's highly sought-after Red Hill community. This spacious ground-floor, carpet-free unit boasts soaring 9-foot ceilings and a newly upgraded kitchen featuring custom cabinetry, accent lighting, quartz countertops, and premium appliances - perfectly blending style and functionality. The bright, open-concept living and dining area is ideal for both relaxation and entertaining. The primary suite offers a walk-in closet and a luxurious 3-piece ensuite. Additional highlights include in-suite laundry, a dedicated storage room/pantry, and the convenience of an underground parking spot just steps from the unit, plus a storage locker. Stay comfortable year-round with an upgraded heat pump system, baseboard heating, and individually controlled AC wall units in each room for personalized climate settings. This well-maintained building offers an impressive array of amenities, including an indoor saltwater pool, sauna, fitness centre, library, party room, billiards room, workshop/hobby room, car wash, tennis court, and a scenic patio area. Outdoor enthusiasts will love the nearby Red Hill Trail, while golfers can enjoy Glendale and Kings Forest Golf Clubs just minutes away. Ideally located with quick access to the Red Hill Valley Parkway, QEW, Highway 403, McMaster University, and downtown Hamilton. (id:54662)
RE/MAX Escarpment Realty Inc.
0 Makatewis Island W
Quinte West, Ontario
Have you ever dreamt of owning your very own island? Now is your chance! Nestled in the heart of the Bay of Quinte, just under a 2-hour drive from Toronto, Makatewis Island offers 5.6 acres of unmatched natural beauty and endless possibilities. Accessible by boat only, this island is your canvas to create an escape like no other.A private retreat where you can experience the forest and flat land, breathtaking sunsets and sunrises, with the calming rhythm of the water lapping against the shore. Whether you're looking to craft your own secluded sanctuary or envision a thriving glamping retreat, the potential is limitless. Fish, hunt, enjoy water sports, and watch nature unfold right before your eyes. This is more than just an island; it's a lifestyle, a business opportunity, and your personal haven, and it's under 5 minutes to Marina. Don't let this chance slip away. The island of your dreams is ready for you to make it yours! Available Mortgage VTB by owner. (id:54662)
Real Broker Ontario Ltd.
21 Spencer Drive
Brampton, Ontario
Welcome Home! Discover this meticulously maintained gem in Brampton's sought-after Fletcher's Meadow. This spacious, full-brick detached home features 3+2 bedrooms and 3.5 baths, including a fully finished basement with a separate entrance ideal as an in-law suite or income opportunity. Step inside to a welcoming living and dining room that flows seamlessly into a cozy family room with a gas fireplace. The kitchen has been beautifully upgraded with brand-new quartz countertops, a matching quartz backsplash, and a sleek stainless steel double sink and faucet. Pot lights brighten the entire main floor, while the breakfast area offers a walkout to a large deck, perfect for summer BBQs. Upstairs, the luxurious primary suite boasts his and hers closets and a spa-like 4-piece ensuite. Two additional generously sized bedrooms and a modern 4-piece bathroom complete the second level. The lower level features a shared laundry room, adding extra convenience.Located just minutes from the Mount Pleasant GO Station for easy commuting, this home is also surrounded by reputable schools, grocery stores, places of worship, and the Cassie Campbell Community Centre, offering ample recreational options for the whole family. This home truly offers the best of comfort, convenience, and community come see it for yourself! (id:54662)
Century 21 Empire Realty Inc
409 - 700 Dynes Road
Burlington, Ontario
Spacious & Stylish 2-Bedroom Condo in Prime Burlington Location! Welcome to The Empress, a well-maintained condo building in the heart of Burlington's Dynes community. This nearly 1,200 sq. ft. suite offers 2 bedrooms and 1.5 bathrooms, featuring brand-new flooring throughout, updated bathrooms, and a stunning custom kitchen all designed for modern comfort and style. The spacious primary bedroom boasts a walk-in closet and a private 2-piece ensuite, while the open-concept living and dining areas provide plenty of room to relax or entertain. Enjoy the convenience of an owned underground parking spot and an array of top-tier amenities, including an outdoor pool, party room, exercise room, sauna, hobby room, and 24-hour concierge security. Plus, there's ample visitor parking for your guests! Located just minutes from Burlington Centre, major highways (QEW, 403, 407), top restaurants, shopping, transit, and the hospital, this unbeatable location offers everything you need at your door step. Don't miss this opportunity book your showing today! (id:54662)
Royal LePage Burloak Real Estate Services
1548 Pinery Crescent
Oakville, Ontario
5 Elite Picks! Here Are 5 Reasons To Make This Home Your Own: 1. Oversized Premium Ravine Lot Boasting Gorgeous, Very Private Backyard Oasis with Salt Water Pool with Waterfall, Extensive Patio Area, Ground Level Deck ('24), Custom Cabana, Mature Trees & Beautiful Gardens. 2. Stunning Upgraded Kitchen Boasting Travertine Floors, Centre Island, Granite C/Tops, Stainless Steel Appliances & Spacious Breakfast Area with Garden Door W/O to Huge Upper Level Deck (New Railings '24)! 3. Spacious Principal Rooms Including Beautiful 2-Storey Family Room with Large Windows & Gas F/P Plus Formal D/R, Separate Formal L/R & Stunning Main Level Office/Den. 4. Generous 2nd Level Featuring 4 Bdrms & 3 Full Baths, with Primary Bdrm Suite Boasting His & Hers W/I Closets & 5pc Ensuite with Double Vanity, Freestanding Soaker Tub & Separate Shower. 5. Beautifully Finished W/O Bsmt with Spacious Rec Room with Large Wet Bar Area, Separate Games Room with Large Windows, Full 3pc Bath & Ample Storage. All This & More!! 9' Ceilings on Main Level. 2pc Powder Room & Laundry Room with Garage Access Complete the Main Level. California Shutters in All Bdrms. 2nd Bdrm Boasts 3pc Ensuite. 5pc Main Bath with Double Vanity. Gorgeous Curb Appeal with Stone Driveway & Patio Area, Mature Trees & Lovely Perennial/Rock Gardens. Oversized Sliding Door '24, Interior Painting '24, Pool Pump '20, A/C '20, Garage Doors '17. 3,459 Sq.Ft. A/G Finished Living Space PLUS 1,719 Sq.Ft. in the Finished W/O Basement!! **Huge Lot - 48.03' x 148.46' x 54.13' x 10.46' x 174.6' **EXTRAS** Fabulous Location in Desirable Joshua Creek Community Just Minutes from Many Parks & Trails, Top-Rated Schools, Rec Centre, Restaurants, Shopping & Amenities, Plus Easy Hwy Access. (id:54662)
Real One Realty Inc.
307 - 8960 Jane Street
Vaughan, Ontario
Welcome to Charisma2 on the Park by Greenpark-where luxury, style, and convenience come together effortlessly. Be the first to call this stunning unit home! This 1 Bedroom condo offers 600 sq. ft. of thoughtfully designed living space, plus a spacious 133 sq. ft. private balcony perfect for relaxing or entertaining. Inside, you'll find sleek stainless steel appliances, floor-to-ceiling windows, a modern quartz kitchen island, in-suite laundry, and premium finishes throughout. The building boasts world-class amenities, including an outdoor pool with a terrace, state-of-the-art fitness club and yoga studio, sauna, rooftop sky view lounges, a wellness courtyard, pet grooming facilities, a theatre room, bocce courts, and a billiards room. With 24-hr concierge service for ultimate convenience and Security. 1 parking spot and 1 locker included. Experience elevated urban living today! Perfectly situated next to Vaughan Mills Mall and Canada's Wonderland, this prime location offers easy access to top-rated schools, hospitals, grocery stores, and public transit, with a direct bus route to the subway and GO Station. (id:54662)
Right At Home Realty
1709 - 10 Inn On The Park Drive
Toronto, Ontario
AVAILABLE IMMEDIATELY! This luxury 2-Bedroom and 2-bathroom condo suite at Chateau at Auberge offers 1302 square feet of open living space and 9-foot ceilings. Located on the 17th floor, enjoy your southeast-facing views from a spacious terrace. This suite comes fully equipped with energy-efficient 5-star modern appliances, an integrated dishwasher, contemporary soft-close cabinetry, in-suite laundry, and floor-to-ceiling windows with coverings included. Parking is included in this suite. (id:54662)
Del Realty Incorporated
238 - 101 Worthington Street E
North Bay, Ontario
Downtown High-Class Office Space Complex Is A Prestigious And Easily Accessible Location In The Downtown Core. On A Large Corner Lot, This Marble And Stone 4 Storey Building Has Great Exposure To Both Ferguson And Worthington St. Lots Of Windows Allow For Great Natural Lighting Throughout. A Short Walk To All Downtown Amenities With A Large Municipal Parking Lot Across The Street. **EXTRAS** Tastefully Designed Modern Suites Offer Custom Leasehold Improvements To Make The Space Fit Your Business. 1715 S.F. Avail At $17.00 Gross/S.F./Year. Hydro Included (id:54662)
Ed Lowe Limited
22499 Loyalist Parkway
Quinte West, Ontario
A rare chance to own a waterfront property on the Bay of Quinte, perfectly set on a 1.5-acre lot and ready for your new build. Enjoy a south-facing view for your pleasure. The Millennium Trail, located just north of the property, offers opportunities for walking, running, or cycling. The driveway is shared only at the entrance. Conveniently close to schools, shops, wineries, Highway 401, provincial parks, and the QHC Trenton Memorial Hospital. (id:54662)
Realtris Inc.
43 Thorncliffe Street
Kitchener, Ontario
Nestled in the desirable Forest Heights neighborhood, this spacious 4-bedroom, 2-bathroom, 4-level back split offers nearly 2,000 square feet of living space, perfect for growing families or those who love to entertain. The home sits on a large lot with no rear neighbours, backing onto the scenic Forest Heights Community Trail, providing ultimate privacy and a serene, natural backdrop. Enjoy the convenience of an attached garage, and take advantage of the easy access to Hwy 7/8 for effortless commuting. Plus, with an array of amazing amenities just minutes away, this property offers the perfect balance of peace and convenience. Don't miss the opportunity to make this beautiful home yours! (id:54662)
Keller Williams Innovation Realty
171 Stevenson Street S
Guelph, Ontario
This two-storey home, complete with a legal one-bedroom basement apartment, offers the perfect blend of comfort, convenience, and modern living. Situated on a corner lot with a laneway in the back, this property offers additional possibilities, including the potential to build an accessory home, pending zoning approval. The home has also seen many important upgrades, including new windows on the second level (2025), new windows on the main level (2017), new flooring on the second level (2025), a new roof (2021), and a newly renovated basement main entrance (2021).The main level features a spacious, open-concept design, ideal for todays lifestyle. The large living room is highlighted by a fireplace, creating a cozy and inviting atmosphere. The kitchen is equipped with stainless steel appliances, a central island with a breakfast bar, and a bright dining area. A convenient two-piece powder room rounds out the main floor.Upstairs, the principal bedroom provides a private entrance to a 4-piece bathroom, complemented by two additional well-sized bedrooms. The fully fenced backyard is perfect for outdoor activities, with a wood deck and ample space for play and gardening.The legal one-bedroom basement apartment is a great bonus, featuring its separate entrance for maximum privacy. It includes a well-appointed kitchen with stainless steel appliances, a dining area, a comfortable living room, a spacious bedroom, and a modern three-piece bathroom.Additional highlights of this home include a single-car garage, a double driveway with parking space, and extra parking available for the basement apartment tenants. With its ideal location near shopping, parks, and a wide range of amenities, this property is also an excellent option for student rentals, thanks to its proximity to the University of Guelph. Dont miss the opportunity to make this fantastic home yours! (id:54662)
RE/MAX Real Estate Centre Inc.
29 Seaton Crescent
Tillsonburg, Ontario
Pride Of Ownership!!! This Spotless And Meticulously Designed All Brick Detached Bungalow Has Lots Of Modern Upgrades You Don't Want To Miss! As You Enter The Home, You'll Be Amazed With The High Soft Ceiling, Updated Crown Moulding, Dark Rich Hardwood Floors Throughout, Luxurious California Shutters (With Warranty), Updated Light Fixtures, Updated 6 Inch Trims And So Much More. With Just Over 2,100 Square Feet Of Living Space (1,431 Main Floor Plus About 700Basement), This Home Is A Perfect Blend Of Style And Comfort That Feels Spacious And Inviting. The Stunning Kitchen Is A Chefs Dream, Featuring Huge Quartz Countertops, Stainless Steel Appliances With Backsplash, Undermount Lighting, Double Sink And Kitchen Island That Adds Both Elegance And Functionality. Although All Bedrooms Are Extra Large, The Master's Bedroom Boasts With A Walk-In Closet And A Luxurious En-suite Bathroom With Double Sink And Elegant Double Mirror Cabinets Providing The Perfect Retreat. Enjoy Luxury Of Life In The Finished Basement That Offers Even More Living Space, Complete With An Additional Bedroom, A Full Washroom, And A Large Recreation Room With A Very Comfortable Feel Of The Carpet Perfect For Entertaining Or A Private Guest Suite. Located In A Desirable Neighborhood, This Home Has A Gorgeous Curb Appeal, Double Car Garage, Park 6, With No Side Walk, Direct Access From Garage To The House, Side Entrance To The Garage, Beautiful And Fully Fenced Backyard With Huge Garden Shed & Still Under Tarion Warranty! A Must-See! Don't Miss Your Chance To Own This Beautifully Upgraded Detached Bungalow (id:54662)
Century 21 Millennium Inc.
198 East 15th Street
Hamilton, Ontario
Welcome to this beautifully maintained brick bungalow with a detached 1.5 car garage and an in law set up. Perfectly situated in one of Hamilton Mountains most desirable neighborhoods! With its warm and inviting atmosphere, this home is an excellent choice for young families. retirees or anyone looking for a cozy yet functional space to call their own.Step inside to an open-concept main level, where natural light fills the spacious and bright living room. The stylish kitchen features sleek white cabinets and modern backsplash with stainless steel appliances, offering both beauty and practicality. Two wonderful, generously sized bedrooms provide a comfortable retreat, while the elegant bathroom is upgraded with modern design. Mainfloor also offers a bonus room extended at the back of the home with vaulted ceilings, tons of windows and easy access to the backyard.The basement adds even more living space with a large great room, a well-sized bedroom, a full bathroom, and its own kitchenperfect for extended family, guests, or added flexibility. Located just minutes from all major amenities and within walking distance to the beautiful Inch Park and breathtaking Sam Lawrence Park, this home offers both convenience and access to nature. The prime location makes it easy to navigate through the area, ensuring everything you need is just moments away.Dont miss out on this fantastic opportunityschedule a viewing today and see for yourself why this home is such a gem!Sqft and room sizes are approximate. (id:54662)
Keller Williams Edge Realty
87 Paradise Road
Kawartha Lakes, Ontario
Step onto the expansive, glass-railing deck or relax on the covered porch, where you can savor your morning coffee while taking in the tranquil waterfront views. Launch your Sea-Doo or boat directly from the 2014-built boathouse and explore the scenic Trent-Severn Waterway. Boat included! Inside, this meticulously designed home offers nearly 2,000 sq. ft. of finished living space across two levels, with an open-concept main floor featuring vaulted ceilings, a custom kitchen with granite countertops & stainless steel appliances, a Great Room with a cozy wood-burning fireplace, and a walkout to the deck. It also features the hardwood staircase to the lower level. On main level the primary bedroom comes with a 4-piece ensuite, a second bedroom with custom closets & bedside tables, and another well-appointed 4-piece bathroom. The fully finished walkout lower level expands the living space with a large family room featuring an electric fireplace, a walkout to the lakeside gardens, two additional bedrooms, both fitted with large windows. It also has a 3-piece bathroom, a separate laundry room, and a spacious utility/storage area. This stunning 4-season retreat blends luxury and waterfront comfort with breathtaking natural surroundings, making it the perfect getaway or full-time home. Great fishing in Canal Lake, seadooing & boating . Convinience store and LCBO in 5 min, President Choice supermarket in 15 min, great sandy beach for kids at Beaverton, nice restaurants nearby, Casinorama 30 min away Winter skiing - Mount St Louise 40 min (id:54662)
RE/MAX Aboutowne Realty Corp.
20 Driftwood Place
Hamilton, Ontario
Welcome to your dream home at 20 Driftwood Pl., nestled in the sought-after Stoney Creek area! This stunning 3+1 bedroom, 4-bathroom residence offers a perfect blend of luxury and comfort. As you step inside, you'll be greeted by a spacious main floor featuring elegant porcelain tile, a formal dining room, and a cozy living room ideal for entertaining. The heart of the home is the beautifully designed kitchen, perfect for culinary enthusiasts. Venture downstairs to discover a finished basement that presents endless possibilities, including the potential for a second kitchen. Step outside to your private oasis! The backyard is a true retreat, complete with an inground pool, a relaxing hot tub, a spacious patio, and an outdoor kitchen perfect for summer gatherings and entertaining friends and family. Additional features include a convenient two-car garage and proximity to local amenities. Don't miss the opportunity to make this stunning property your own! Schedule your private showing today! (id:54662)
Royal LePage Flower City Realty
475 Fleetwood Road
Kawartha Lakes, Ontario
Off Grid tiny home! 100% Self sufficient. Solar power, water storage, Custom built 4 season tiny home 640 sq ft. Take this opportunity to get into homeownership. This is a must see. Would make an amazing Home, 4 season retreat, retirement location or even investment for short term rentals! On leased land. you can also move this to another location if you want! (id:54662)
RE/MAX West Realty Inc.
609 - 585 Colborne Street E
Brantford, Ontario
Discover this pristine townhome featuring 2 bedrooms, 2.5 bathrooms, The Burnley Model 1,395 sq. ft. of finished living space. Step into the large, tiled foyer of this modern home, offering convenient access to the single-car garage and a spacious flex room with laminate flooring, perfect for a customizable space to suit your needs. On the open-concept main floor, you'll find an elegant kitchen, breakfast room, and great room combination ideal for hosting gatherings or daily living. This space features laminate flooring throughout and sliding doors that lead to a balcony overlooking the front of the home. The kitchen boasts white cabinetry, Quartz countertops, stainless steel appliances, and a large center island with a double underlay sink and built-in dishwasher. A 2-piece powder room completes this level. Upstairs, the third floor offers upgraded ultra-plush carpeting, a 3-piece bathroom with a deep soaker tub, and a laundry closet with a stackable washer and dryer. The two bedrooms include a primary suite with a walk-in closet, a 3-piece ensuite, and a private balcony a perfect retreat for relaxation or enjoying your morning coffee. This townhome also features an attached garage with 2 parking spots and is conveniently located near Hwy 403, Laurier University, Conestoga College. Nestled in a fantastic neighborhood close to schools, parks, and essential amenities, this townhome is the perfect place to call home!. (id:54662)
Homelife/miracle Realty Ltd
63 Georgina Street
Kitchener, Ontario
***Spacious & Luxurious Executive Home*** Absolutely stunning, Mint Condition, Just 1 year new! Better than buying from a builder, this house is fully fenced, window coverings, and kitchen & laundry appliances are all included! Luxury features include impressive 8' front door, open-concept, ultra-modern chef's kitchen with an oversized quartz island, designer backsplash & top-of-the-line S/S appliances with gas stove, separate prep pantry area with ample storage, high ceilings, upper-level laundry, and large windows throughout *** Thoughtfully designed with unparalleled function, space, and seamless open flow *** The double-car garage with inside entry leads to the main floor laundry/mud room. List of upgrades include 8-ft doors on the main floor, hardwood throughout the main floor, smooth ceiling on the main floor, quartz countertops in the kitchen & primary ensuite, fully fenced backyard, fully finished basement with a full washroom from the builder, 2 garage door openers, security system, hardwood staircase with iron railing, and much more. Immaculate inside and out, is a 5-minute drive to Conestoga College and the HWY 401. Situated in a prime location, the schools in the area have a rating of over 7.5. This home offers easy access to amenities such as a new shopping plaza with Longo's, Shoppers Drug Mart, Starbucks, and McDonald's just steps away, as well as the existing Huron Crossing Plaza with medical offices, Tim Hortons & restaurants. If you love the outdoors, you will appreciate the nearby RBJ Schlegel Park and Huron Natural Area, along with multiple trails. Conveniently located near HWY 401 & close to Waterloo & Cambridge, this home strikes the perfect balance between tranquility & accessibility. Don't miss out on the opportunity to make this modern yet charming home yours. See the list of upgrades attached in the supplements. (id:54662)
RE/MAX Real Estate Centre Inc.
5 Lodge Lane
Joly, Ontario
This stunning 0.76-acre waterfront lot on Forest Lake near Sunridge offers over 102 feet of east-facing sand-bottom frontage, providing breathtaking sunrises and sunsets in a serene natural setting. With hydro already installed, slope stability and soil tests completed, and a previously approved septic permit (now expired), this property is primed for your dream build, complete with custom-designed plans that take advantage of the sites topography. Just 15 minutes from South River, a vibrant community offering year-round recreational facilities, including an arena, curling clubs, tennis courts, library, and seniors' center, this location is perfect for families and outdoor enthusiasts alike. South River is also home to The Hockey Opportunity Camp, Bear Chair Co., Swift Canoes & Kayaks, and South River Brewing Company, with Algonquin Park nearby for even more adventure. Don't miss out on this incredible opportunity (id:54662)
RE/MAX West Realty Inc.
26 Lords Drive N
Trent Hills, Ontario
This home features a versatile office/guest room, ideal for working from home, a powder room, and a convenient laundry area. The spacious eat-in kitchen flows seamlessly into a large deck, perfect for entertaining, with an above-ground pool and a very large backyard that is perfect for family gatherings on summer days. The primary suite offers a luxurious retreat with a large window, a 4-piece ensuite, and a spa-like atmosphere. The other 3 bedrooms are generously sized, featuring large windows and ample closet space. The full-height unfinished basement with rough-in for a bathroom awaits your personal touch, big enough to create 3-bedroom apartment. Additional features include access to the garage from within the home and a 200-amp electrical panel. Located just minutes from shopping, grocery stores, and restaurants. (id:54662)
Royal Canadian Realty
115 Vanilla Trail
Thorold, Ontario
This spacious 4+1 bedroom, 4 bathroom home offers a perfect blend of modern design and functionality. The open-concept layout features an upgraded kitchen, premium finishes, and plenty of natural light. The walkout basement includes a bedroom and full bath, ideal for guests or a private retreat. An insulated den in the garage adds extra versatility. Upgrades include a full brick exterior, high-end cabinetry, countertops, flooring, lighting, and convenient second-floor laundry. A rare Bellfountaine model with Elevation C, designed for comfort and style. Located in a prime Thorold neighborhood, with easy access to highways, schools, parks, shopping, dining, and just minutes from Niagara Falls and Brock University. (id:54662)
RE/MAX Premier The Op Team
4 - 400035 Grey Road
Grey Highlands, Ontario
Come see this cute, single-family, detached home in Ceylon at the corner of Grey Road 4 and Jane Street. The main floor has a foyer, living and dining room, kitchen with island, and a gas fireplace. Then walk up to the first floor with three bedrooms and a three-piece bathroom. There is an attached garage that has been converted into an additional living space with a large rec room, additional storage, and a green room in the back. All this charming and historical Victorian home needs is some TLC (being sold as-is, where-is). A rare chance to own a piece of local history. ** Extras ** Nice Side yard. Close to ski clubs and Eugenia lake. A high school minutes down the road. Short drive to Collingwood / Blue mountains. With mature trees, perfect for a growing family. Once owned by Agnes MacPhail the First Woman elected to the House of Commons. (id:54662)
Royal LePage Flower City Realty
4810 John Street
Lincoln, Ontario
Perfect for first time buyers!! No need to pay a condo fee - this beautiful townhouse is FREEHOLD and freshly painted throughout! This fantastic home offers a spacious floor plan with 3 large bedrooms, 1 full + 1 half bathroom and a bright, unfinished basement that's full of potential! Located within the Senator Gibson School boundaries, close to walking paths (the Bruce Trail), wineries and more! You're also just minutes from downtown shops, QEW access, grocery stores, parks and more! This property is perfectly situated for a young family, retiree or purchase it as an income property! Come and see this beauty for yourself and you'll be SIMPLYmoved! (id:54662)
Royal LePage Burloak Real Estate Services
3 - 371 George Street N
Cambridge, Ontario
Stunning Luxury Bungalow Townhouse in Desirable West Galt - Welcome to the Riverwalk Community. Welcome to this exquisite 3-bedroom, 3-bathroom bungalow townhouse, this bungalow boasts over 3,200 sq ft of living space, nestled in one of the most sought-after communities along the scenic Grand River. Perfectly blending comfort, style, and convenience. Step inside and be greeted by an open-concept layout featuring soaring ceilings, gleaming hardwood floors, and large windows that fill the space with natural light. The spacious living area is ideal for relaxing or entertaining, with a cozy gas fireplace adding to the inviting atmosphere. The gourmet kitchen boasts high-end finishes including stainless steel appliances, custom cabinetry, and a large island perfect for meal prep or casual dining. Adjacent to the kitchen, the elegant dining area flows seamlessly into the living room, creating an ideal space for family gatherings or dinner parties. Retreat to the tranquil master suite, complete with a luxurious ensuite bath featuring a freestanding walk in tub and free standing walk in shower. Two additional generously-sized bedrooms provide ample space for family, guests, or a home office. With a third full bathroom downstairs everyone will have their own space and privacy. Enjoy the convenience of a double-car garage with direct access to the home, offering plenty of storage and room for all your vehicles. The outdoor space is equally impressive with a private patio, ideal for enjoying the serene surroundings of the Grand River community. Located just moments from major highways and the vibrant dining scene in downtown Cambridge, this home offers the perfect balance of peaceful riverside living and easy access to urban amenities. Whether you're seeking a tranquil retreat or a home that's close to all the action, this property delivers on every level. Don't miss your opportunity to own this exceptional home! (id:54662)
Shaw Realty Group Inc.
210 Brussels Avenue
Brampton, Ontario
Welcome To 210 Brussels Ave. Very Well Maintained 4 Bedroom Spacious Semi-Detached Home With Finished Basement + Sep Entrance Thru Garage.1760 Sq Ft As Per MPAC. Main Floor Features Open Concept Layout With Living/Dining & Family Room. Upgraded Hardwood Floors & Pot Lights On The Main. Beautiful Kitchen Is Equipped With Quartz Counter Tops, Upgraded Cabinets, Stainless Steel Appliances & Built-In Microwave. 4 Spacious Bedrooms On Second Floor. Master Bedroom With Ensuite Bath & Walk-In Closet. Finished Basement Comes With Two Bedrooms & Full Washroom. Concrete On Front & Back Yard. Close To All Amenities Like Hwy, Shopping Center & Transit. (id:54662)
RE/MAX Gold Realty Inc.
2187 Sandringham Drive
Burlington, Ontario
Welcome to this charming 3-bedroom, 2-bathroom raised bungalow, perfectly nestled on a mature lot along a peaceful, tree-lined street. With its charming curb appeal and thoughtfully maintained interior, this home strikes the perfect balance between comfort, style, and peace. The home has a great exterior appeal as the smoky paint colour and newer insulated vinyl siding give the home a modern appeal. As you enter, youll be greeted by a bright, welcoming living room featuring new broadloom and a cozy gas fireplace. The living room flows effortlessly into the dining area and with its large, west facing picture window letting in plenty of sunlight the rooms feel bright and airy. The spacious eat-in kitchen is a dream for those who love to cook, offering plenty of room for meal preparation. The three generously-sized bedrooms, each with ample closet space, provide a peaceful retreat for everyone, whether you're starting a family or downsizing. The main floor is complete with a full 4-piece bath and a remarkable double entry closet ideal for extra storage. The fully finished basement adds even more living space with a spacious family room and a bonus room that can be used as a home office, gym, or quiet study space. A charming 2-piece bath with unique pine ceiling details adds character to the lower level. Freshly painted walls throughout create a blank canvas, ready for you to decorate to your own personal tastes. The extra-deep 2-car garage offers plenty of storage space or room for a workshop. Outside, unwind on the expansive deck, overlooking a beautifully landscaped backyard filled with perennial gardens that bloom year-round. The home is located in a great neighbourhood with the Ireland House Museum and MM Robinson High School being a short walk away and shopping, schools and access to highways nearby. This lovingly cared-for raised bungalow with many updates is move-in ready and waiting for you to make it your own. Act now. (id:54662)
RE/MAX Escarpment Realty Inc.
201 - 2970 Drew Road
Mississauga, Ontario
This Fantastic Commercial Property Is Ideally Situated On 2nd Floor In A Prime Location, Offering Convenience And Visibility. Featuring 7 Individual Offices, This Space Is Perfect For Small Businesses, Startups, Or Anyone In Need Of Professional Office Settings. Newly Painted & New Flooring. Perfect For Teams Or Independent Workspaces. Plenty Of Parking Spaces Available For Tenants Clients And Visitors. A Well-Appointed Kitchenette Area For Breaks Or Meal Preparation. Situated In A Highly Accessible Area, Ideal For Customer Traffic And Easy Commute. Whether You Are Looking To Invest, Expand Your Business Or Start Fresh In A New Space, This Property Offers Endless Possibilities. Don't Miss Out On This Excellent Opportunity. Close To Pearson Airport/All Major Highways, Easily Accessible, Lots Of Parking Busy Plaza With Other Businesses. (id:54662)
Royal Star Realty Inc.
1901 - 260 Malta Avenue
Brampton, Ontario
Welcome to the Brand New DUO Condos! This Never Lived-in 1 Bedroom 1 Bathroom unit offers an exceptionally functional layout with modern finishes throughout. Featuring a gourmet kitchen with stainless steel appliances and quartz countertops that seamlessly flows into the bright, open-concept layout living space with floor-to ceiling windows spanning the balcony. Relax on your private balcony with a morning coffee AND enjoy the City view. Located at the prime intersection of Steeles Ave West and Hurontario St, this condo is just a 2-minute walk to Sheridan College and offers easy access to Hwy 410, Hwy 401, and Hwy 407, The Gateway Bus Terminal and home of the future LRT, making commuting a breeze! Be the first to experience this brand-new DUO Condo! Whether you're looking to unwind or socialize, this condo has everything you need to feel right at home: Outdoor Lounge With Dining, BBQ & Sun Cabanas on the Rooftop Terrace. With Party Room, Fitness Centre, Yoga and Meditation Room, Kid's Play Room, Co-Work Hub, and Meeting Rooms. (id:54662)
Modern Solution Realty Inc.
66 Country Ridge Court
Brampton, Ontario
Finished Brand New Legal Basement Registered As Second Dwelling With Sep Entrance. Come & Check Out This Aprx 1600 Sq Ft.. Fully Renovated From Top To Bottom, Semi-Detached Home Comes With Brand New Hardwood Floor Throughout New Porcelain Tiles & Pot Lights In The Living Room. Open Concept Layout With Spacious Living & Dining Room On Main Floor. Fully Upgraded New Kitchen Is Equipped With Brand New Stainless Steel Appliances And Brand New Countertops. Second Floor Offers 3 Good Size Bedrooms . Master Bedroom With En-Suite Bath & Walk-In Closet. Finished Brand New Legal Basement Comes With 1 Bedroom, Kitchen & Washroom. Extended Driveway For Additional Parking, Concrete Pad In The Backyard. (id:54662)
RE/MAX Gold Realty Inc.
20 - 4823 Thomas Alton Boulevard
Burlington, Ontario
This stunningly updated 3-bedroom townhome is the perfect combination of modern luxury and family-friendly comfort. Oversized windows throughout flood the home with natural light, enhancing the spacious feel of each level, all while high ceilings and sleek pot lights add a touch of elegance. Located in the highly sought-after Alton Village, you're just a short walk from three top-rated schools, making this home ideal for growing families. Step inside to discover a thoughtfully designed layout, including a walkout basement that opens to a fully fenced, maintenance-free backyardperfect for outdoor gatherings or peaceful relaxation. The chef-inspired eat-in kitchen is a true standout, featuring brand new quartz countertops, a stylish backsplash, a new kitchen sink, stove, and a water line for your fridges filtered water. From the kitchen, step out onto the recently upgraded terrace with designer grey composite decking and sleek aluminum railings.. The home is full of thoughtful upgrades, including luxury vinyl plank flooring on the ground level (2021) and hardwood throughout the upper level. The main bathroom was tastefully renovated in 2021 with a modern vanity, quartz countertop, and designer mirror. Recent additions also include an electric fireplace on the ground level (2024), a fresh coat of professional paint throughout (2022), and updated light fixtures, door knobs, hinges, and floor vents (2022). The homes curb appeal is further enhanced by professional landscaping in both the front and back yards, completed in 2024. This home has been meticulously maintained and beautifully updated, offering the perfect blend of style, comfort, and convenience -- don't miss the chance to make this your forever home! (id:54662)
RE/MAX Escarpment Realty Inc.
1268 Cartmer Way
Milton, Ontario
OPEN HOUSE Sat. and Sun. 2pm-4pm. Welcome to over 2500 Square feet of both brand new construction and fantastic newly refinished living space in beautiful Milton. Everything is super fresh; new paint throughout, new flooring, new trim, upgraded electrical touch points and the entire basement is brand new. The home offers an excellent master bedroom with its own ensuite and a second bedroom enjoys a very cool balcony looking into the sunsets. The kitchen, living room, dining room and breakfast area are all open concept. Enjoy your sunrise morning coffee gazing South over a house-free private view backyard. Move-in ready now. Freshly painted modern colour- Benjamin Moore Balboa Mist Grey. You'll be impressed. The perfectly located Dempsey Community is just seconds to Hwy #401 and all the best amenities of shopping like Home Depot and Best Buy. Perfect move-in condition. The Falcon Crest built main floor is donned with Tuscan columns adding prestige and elegance to the eighteen-foot vaulted ceiling dining room adjacent to the oak staircase and convenient pizza window servers access. The open concept main floor enjoys a plethora of pot lights overlooking the entertainers backyard with a direct connect gas BBQ. The private living quarters provide for the very best in sun rise, sunset and Niagara escarpment views. (id:54662)
Royal LePage Meadowtowne Realty
15 Joseph Street
Toronto, Ontario
Welcome to 15 Joseph Street. A spacious detached 2 1/2 Storey home located in Toronto's desirable Weston Village Neighbourhood. Situated on a generous 32.33 x 144-foot lot. This 3-Bedroom residence offers ample space for families and renovators alike. The property boasts character and charm. Presenting an excellent opportunity to personalize and renovate to your taste. Newly constructed fencing encloses the property with ample parking to the rear through the laneway. Looking for help with the mortgage? This property offers garden suite potential!! Convenience is key, with shops, parks, schools, public transit, and the Go train all within walking distance. (id:54662)
RE/MAX Premier The Op Team
33 Mill Cove
Toronto, Ontario
The Kingsway, Humber River Ravine! Fabulous Renovated 2 and 1/2 Storey, 4 Bed, 4 Bath Home On Peaceful Muskoka Like Cul De Sac. Spectacular Views of The Humber River, Ravine and Park from all 4 Floors. Open Concept Kitchen and Living Space with Walkout to Large Deck Overlooking The River. Mudroom. Private Primary Suite W Dramatic Vaulted Ceilings, Walk in Closet, 5 Piece Ensuite. Large Third Floor With Family Room, Office Area. Lower Level Walk-out to Terrace, Hot Tub O/looking Park and River. Lots of Storage. Professionally Landscaped Gardens with Outdoor Lighting, Sprinkler System. Walking and Biking Paths of Humber River at Your Doorstep. Steps to Shopping, Lambton Kingsway School and all Amenities. An Incredible and Unique Offering! (id:54662)
RE/MAX Professionals Inc.
35 Botfield Avenue
Toronto, Ontario
Welcome to 35 Botfield Avenue, a stunning 4-bedroom, 5-bathroom luxury home, expertly crafted by the renowned Sixth Ave Homes. Spanning approximately 4,000 sq ft above grade on a generous50 x 160 ft lot, this residence is a testament to premium craftsmanship and innovative design, offering elegance and functionality in every corner. As you step inside, you're welcomed by versatile sitting room that can function as an office or library, with a large window overlooking the front lawn. Moving further, the sunken family room exudes warmth and comfort, perfect for cozy evenings. At the heart of the home is the dream kitchen, an entertainer's paradise boasting upgraded luxury appliances, an oversized island, a full-sized wine fridge, custom cabinetry, and a spacious butler's pantry. The seamless flow into the formal dining area makes hosting effortless. The oversized garage provides ample space, easily accommodating a full-sized SUV. The second-floor primary bedroom is designed with a hotel-inspired layout, offering a peaceful retreat. It features an ensuite bathroom with an oversized shower complete with LED lighting and natural light from surrounding windows. The large walk-in closet and high ceilings enhance the sense of luxury. The finished basement is a sanctuary for relaxation and fitness. It includes a private gym, spa, and spacious recreation room. Outside, the home continues to impress with an oversized loggia, perfect for outdoor living and entertaining. A Tarion warranty ensures peace of mind for years to come. Located just minutes from transit, premier shopping, and steps from one of the area's most prestigious elementary schools, Our Lady of Peace, this home combines luxury living with convenience. Don't miss your opportunity to live in this masterpiece in the highly sought-after Islington-City Centre West neighbourhood, where luxury meets comfort in a thriving community! (id:54662)
RE/MAX Premier The Op Team
3073 Eberly Woods Drive
Oakville, Ontario
Executive Luxury Town House. 4 Bedrooms, 4 Washrooms, Finished Basement, Fenced Back Yard. Modern Energy Efficient Home, Main Floor With 9Ft Ceilings. Main Floor Has Hardwood Floors And Oak Stairs. Superb School District, Close To Shopping And Oakville Hospital. Enjoy calling this prestigious Oakville neighbourhood your home! (id:54662)
Royal LePage Signature Realty
59 Saint Hubert Drive
Brampton, Ontario
Welcome To 59 Saint Hubert Drive, Fully Detached Luxurious Home Built On 51 Ft Wide Lot. 9' Feet Ceiling. Main Floor Offers Combined Living & Dining With Sep Family Room & Den. Upgraded Kitchen With Granite Counters, Backsplash, Central Island & S/S Appliances. 4 Spacious Bedrooms With 3 Full Washrooms On Second Floor. Finished Basement With Kitchen & Great Room For Family Entertainment . Lots Of Upgrades: Roof Replaced With Lifetime Warranty (2020), Garage Doors Replaced(2022), Exterior Windows & Doors Replaced (2021), Furnace Replaced (2020) With Dehumidifier System, Air Conditioner Replaced(2021). (id:54662)
RE/MAX Gold Realty Inc.

