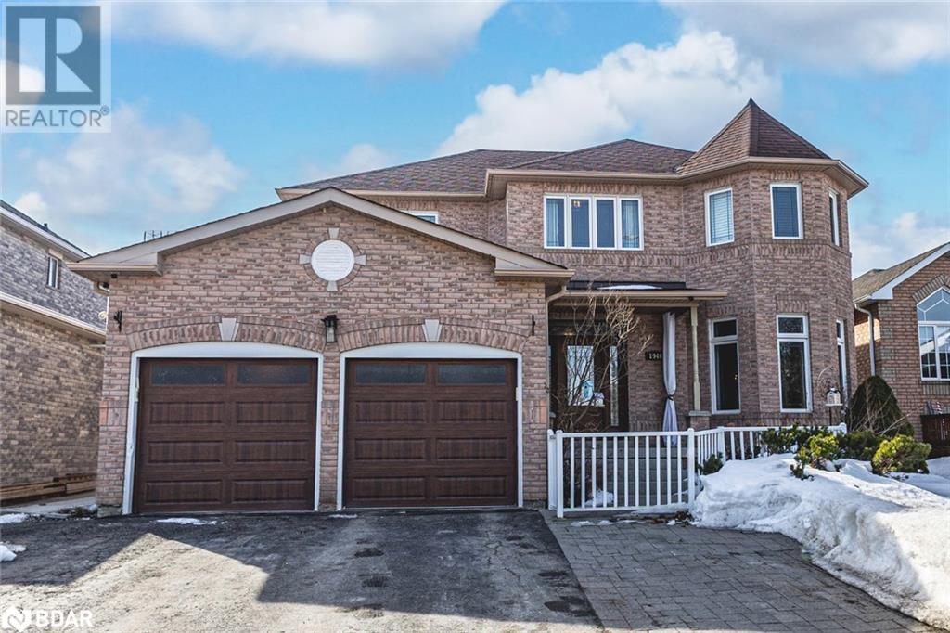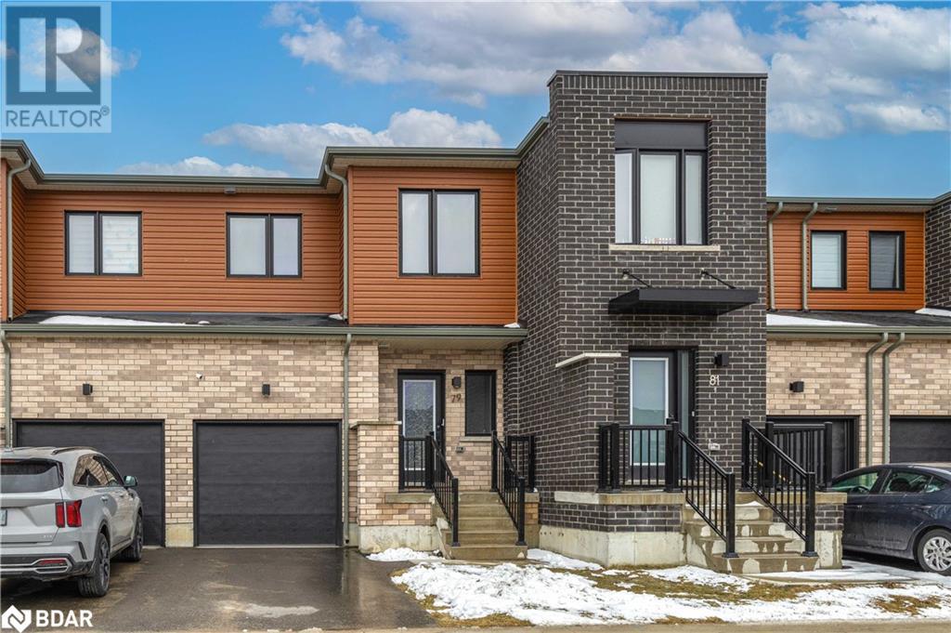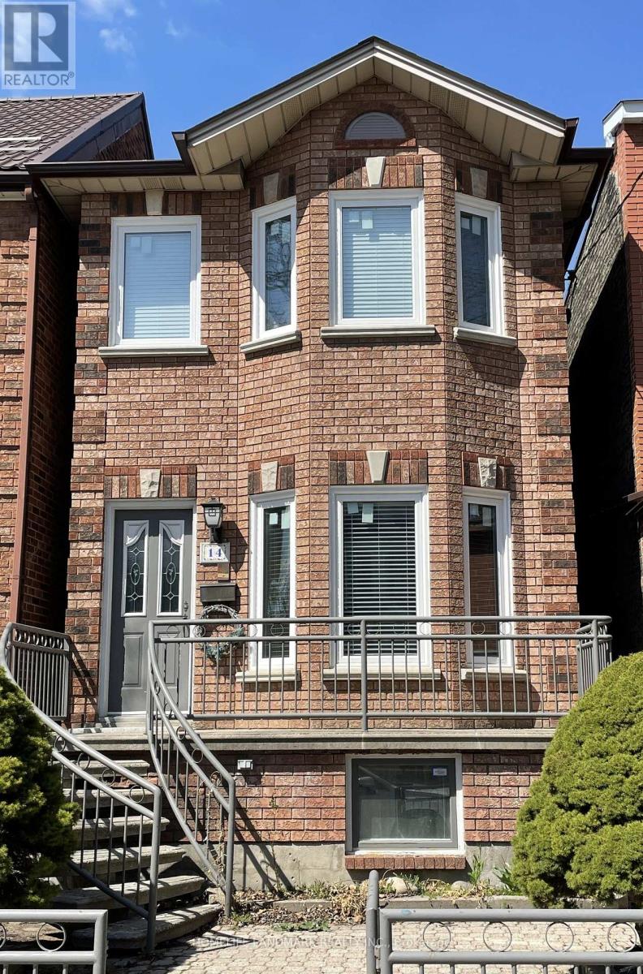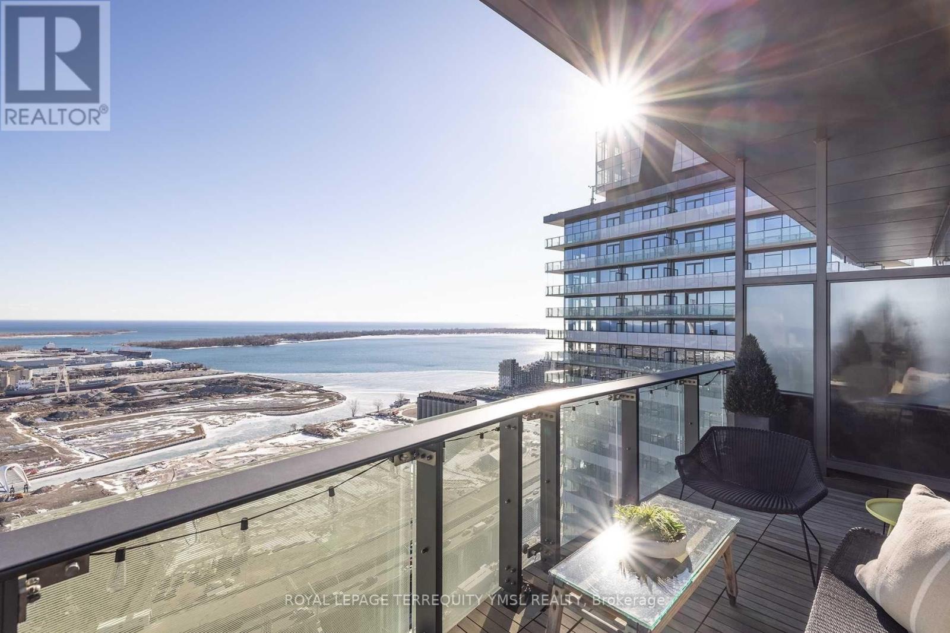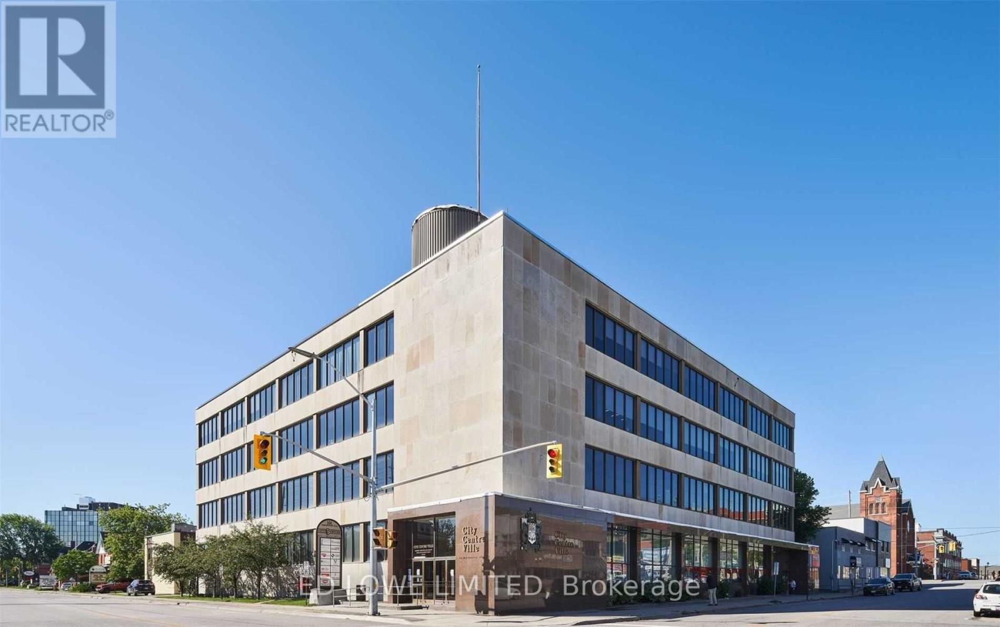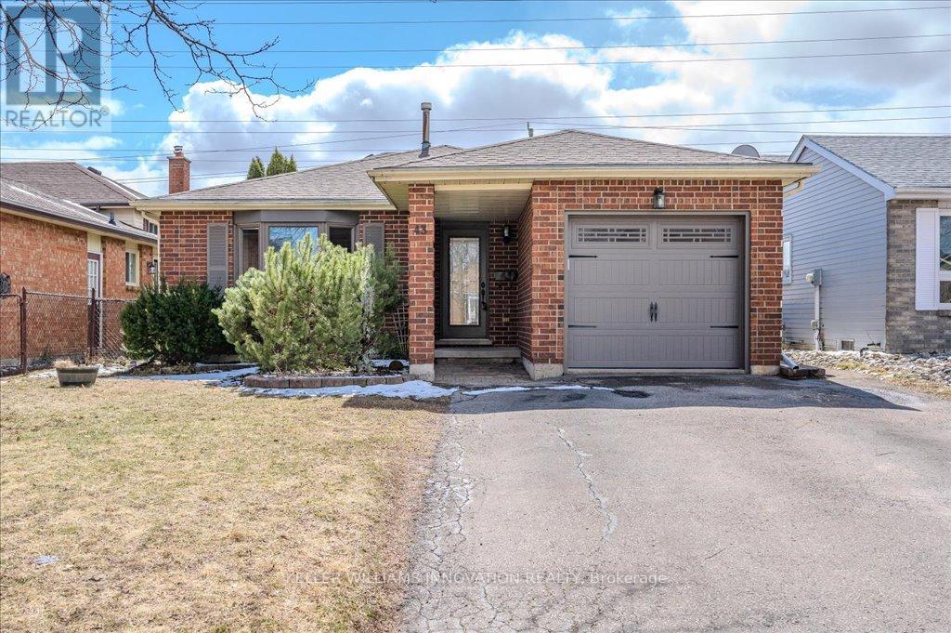4212 - 251 Jarvis Street
Toronto, Ontario
Welcome to 4212 - 251 Jarvis Street, Toronto! This bright and spacious 1+1 bedroom unit offers stunning natural light and an unbeatable downtown location. Situated at the intersection of Yonge St. and Dundas, you're just a short walk to Toronto Metropolitan University (TMU), Cineplex, restaurants, shopping, and TTC transit. Ideal for students or professionals looking for convenience and urban living. Furnished option available upon request. Don't miss out on this amazing opportunity! (id:54662)
RE/MAX Metropolis Realty
1940 Webster Boulevard
Innisfil, Ontario
A HOME THAT DOESN’T JUST IMPRESS, IT LEAVES YOU SPEECHLESS! This home isn’t just a house; it’s a statement! Located in a desirable neighbourhood, you’re just moments away from daily essentials, shopping, restaurants, parks, Innisfil Beach, and Friday Harbour Resort, which offers a vast array of amenities. The exterior fits perfectly with the area, but it’s the interior that truly steals the show. With nearly 3,600 finished square feet of fully renovated living space, this home features a custom layout, 9 ft ceilings, high-end finishes, and modern upgrades including hardwood flooring and pot lights. The premium kitchen is a chef’s dream with luxury built-in appliances, a pot filler, a large island with seating, quartz countertops, marble-look backsplash, white cabinetry topped with crown moulding, a tower cabinet, and some glass inserts. The adjacent living and dining room features a cozy electric fireplace. Retreat to the primary bedroom, offering independent climate control, a 5-piece ensuite, and separate closets. The modern spa-like bathrooms complete the luxurious feel of the home. Your living space is extended in the finished basement with separate living quarters, complete with a kitchen, living room, two bedrooms, a 5-piece bath, and a separate entrance, providing the ultimate in-law potential. The triple-wide interlocked, and paved driveway offers space for 3+ vehicles, making parking a breeze. Enjoy a refreshing splash in the pool, surrounded by a fenced backyard featuring a shed, deck and hard top gazebo, perfect for entertaining. With a heated two-car garage, upgraded HVAC system, and Generac 18 kW full-home generator, this #HomeToStay offers an exceptional living experience in one of Alcona’s most sought-after locations! (id:54662)
RE/MAX Hallmark Peggy Hill Group Realty Brokerage
79 Gateland Drive
Barrie, Ontario
**OPEN HOUSE SAT MARCH 29 1-3PM**Stunning Newly Built FREEHOLD Townhouse! This modern home boasts 3 spacious bedrooms, 3.5 bathrooms, and a sleek kitchen with luxurious granite countertops and high-end stainless steel appliances. Enjoy upgraded flooring throughout and high ceilings that enhance the home's open, airy feel. The large primary bedroom feature walk-in closet, providing ample storage space.Convenience is key with an attached garage offering direct access to the home. The fully finished basement includes a full bathroom and a versatile den, perfect for extra living space or a home office.For First-Time Buyers & Investors, this home is located just minutes from the Yonge GO Transit Station, steps from a bus stop, and close to waterfront parks, schools, major highways, and shopping plazas. A perfect blend of style, space, and convenience awaits you! (id:54662)
Keller Williams Experience Realty Brokerage
204 - 1440 Bishops Gate
Oakville, Ontario
Discover exceptional value in this beautifully maintained 1-bedroom condo, perfectly situated in the sought-after Glen Abbey community! The bright, open-concept layout features luxury vinyl plank flooring throughout, seamlessly connecting the kitchen, dining, and living areas. French doors lead to a private balcony overlooking a peaceful courtyardan ideal spot to relax or fire up the BBQ. Enjoy the convenience of in-suite laundry, ample visitor parking, and premium amenities, including a newly renovated party room, sauna, fully equipped fitness center, car wash bay, and pet-friendly policies. Located just steps from shopping, restaurants, coffee shops, and scenic trails, this condo is also close to top-rated schools, Oakville Hospital, a recreation center, parks, and world-class golf courses. With easy access to the GO Station, QEW, and 403, commuting is a breeze. Complete with one underground parking space and a storage locker, this is a rare opportunity to own in one of Oakville's most desirable neighborhoods. (id:54662)
RE/MAX Real Estate Centre Inc.
1512 - 225 Commerce Street
Vaughan, Ontario
Welcome to this Stunning Brand-New "CORNER" 2-Bedroom Unit at Festival Condos in the heart of Vaughan Metropolitan Centre. Boasting a bright, open-concept layout with soaring 10-foot ceilings and floor-to-ceiling windows, this spacious unit is filled with natural light. Enjoy breathtaking, unobstructed views of the City and CN TOWER from the Huge WRAPAROUND BALCONY, accessible from both the Bedroom and Living room. Designed with modern, high-end finishes, this residence exudes elegance and sophistication. Developed by the renowned Menkes, Festival Condos offers an unbeatable location just steps from the subway, one minute from Highway 400, and surrounded by top-tier amenities, including Cineplex, Costco, IKEA, Mini Putt, Dave & Busters, dining, and Nightlife. With Vaughan Mills and Canadas Wonderland nearby, this is urban living at its finest, offering unparalleled convenience for both work and play. "PARKING CAN BE ARRANGED" (id:54662)
Newgen Realty Experts
Lower - 14 Garnet Avenue
Toronto, Ontario
Spacious 1-Bedroom Basement Apartment In Prime Downtown Location! Bright, Modern Open-Concept Space With High Ceilings And Ample Storage. Private Separate Entrance. Excellent Walk Score - Conveniently Close To UofT And George Brown. Just A Short Walk To The Subway, Christie Pits Park, Bloor St Shops, And Restaurants. Rent Includes All Utilities And Shared Laundry. Photos Are From The Previous Listing. (id:54662)
Homelife Landmark Realty Inc.
532 Hornbeck Street
Cobourg, Ontario
Welcome to this stunning, never-lived-in 4-bedroom, 3-bathroom home where modern elegance meets everyday convenience. Designed by award-winning Tribute Communities, this sun-drenched retreat boasts soaring ceilings, expansive windows, and an open-concept layout thats perfect for both relaxation and entertaining. Imagine sipping morning coffee on the spacious deck off the breakfast area, hosting summer barbecues in your private outdoor space, or unwinding in the luxurious primary suite with its spa-inspired 5-piece ensuite. The main floors versatile office/den offers a quiet escape for remote work, while 4 additional bedrooms provide ample space for family, guests, or hobbies. Nestled in a walkable neighbourhood just 5 minutes from Highway 401 and 7 minutes from Cobourgs iconic sandy beaches, this home puts lifes best amenities at your doorstep. Top schools, parks, trails, and a charming downtown brimming with cafes, shops, and farmers markets. Commuters will love the quick 30-minute drive to Oshawa GO Station, while snowbirds and busy families will appreciate the low-maintenance, lock-and-leave lifestyle. With no renovation headaches and every detail thoughtfully crafted, this is your chance to own a turnkey sanctuary in one of Cobourgs most sought-after areas. Schedule your tour today and step into the life you've been dreaming of! *This home features extra-high ceilings and large windows in the basement, offering the perfect opportunity to create a spacious and comfortable in-law suite with ample natural light and an open feel* Some photos are virtually staged. (id:54662)
RE/MAX Impact Realty
315 Bunting Road
St. Catharines, Ontario
Welcome to 315 Bunting Road, a beautiful bungalow situated in one of the most convenient areas of the city. This solidly built and meticulously maintained home offers a comfortable living experience with three bedrooms on the main floor, complemented by a lovely kitchen, dining area, living room, washroom, and a main floor laundry. The well-shaped backyard features a shed and a concrete patio, perfect for outdoor relaxation and gatherings. Additionally, the house is conveniently located within walking distance of shopping and public transportation. (id:54662)
RE/MAX Gold Realty Inc.
3604 - 390 Cherry Street
Toronto, Ontario
"The Gooderham!" An Elegant and Sophisticated Luxury Condo in the Heart of Toronto's Historic Distillery District. Experience urban living in this one-of-a-kind penthouse suite, featuring soaring 10' smooth ceilings, hardwood floor throughout. Modern kitchen boasts integrated Miele stainless steel appliances, a breakfast bar, and ample storage. Open-concept living and dining area complete with a cozy gas fireplace. Approx. 700 Sf Living Space plus Expansive south facing balcony with breathtaking lake views!! Oversized spa-inspired 5-piece bathroom and generous walk-in closet. 24-hour concierge service, a fully equipped exercise room, and an impressive rooftop deck with a lap pool and jacuzzi. Perfectly situated just steps from the St. Lawrence Market, Financial District, and 24-hour streetcar access. Enjoy biking along the Martin Goodman Trail or quick access to the Gardiner Expressway and DVP. An extraordinary home to enjoy downtown waterfront living! (id:54662)
Royal LePage Terrequity Ymsl Realty
157 Olive Avenue
Oshawa, Ontario
Discover this beautiful townhome, ideally located just steps from parks, schools, transit, and only minutes from Hwy 401. The stylish, modern kitchen features stunning quartz counter tops and a breakfast bar, perfect for entertaining. The main level features laminate flooring and fresh paint, creating a bright, welcoming space. The open-concept layout is complemented by a rear office or den, with a walk-out to aback deck and a fully fenced, private yard that backs onto a serene park. The charming front porch adds curb appeal, while the main bathroom offers a fresh, contemporary feel. Second bathroom located in the basement as well as washer/dryer. This home offers a perfect blend of comfort, convenience, and timeless appeal. (id:54662)
Century 21 Percy Fulton Ltd.
157 William Bartlett Drive
Markham, Ontario
Discover this pristine, Stunning Semi-Detached Home in Upper Unionville. Fieldgate-built home in a quiet street with over 2100 sqft of luxurious living space in the highly desirable Upper Unionville neighborhood. This home features a premium deep lot with a spacious backyard, perfect for family gatherings and outdoor enjoyment. Key Features: Spacious Layout: 4 bedrooms, 3 washrooms with a second semi-ensuite upgrade. 9 ft ceilings on the main floor, and an open-concept design. Elegant Interiors: Hardwood floors throughout the main floor and 2nd hallway, freshly painted walls, and an upgraded maple kitchen with quartz countertops, custom backsplash and a large double sink. Includes a water softener and filtration system. Modern Bathrooms: All bathrooms upgraded with quartz countertops and a frameless glass shower in the master ensuite. The second bathroom has been revised to a second ensuite. Outdoor Living: A large, comfortable porch with an interlock front yard that can double as a parking pad. The backyard features a deck, spacious patio, and plenty of green space. The garage floor and basement are coated with a protective epoxy shield. Family-Friendly: Steps away from three kids' playgrounds, making it extremely suitable for families. Top Schools: Located near top-ranking schools like Pierre Trudeau High School, Beckett Farm Public School, and Unionville College. Convenient Location: Close to several GO train stations, banks, restaurants, supermarkets, Markville Mall, and all essential amenities. This immaculately maintained home by the original owner is a rare find. Don't miss the opportunity to make it yours! (id:54662)
First Class Realty Inc.
293 Bismark Drive
Cambridge, Ontario
** Luxury Living in the Heart of Cambridge, Waterloo** Welcome to your dream home! Nestled in a brand-new development surrounded by nature and scenic trails, this stunning ** 4-bedroom** house offers the perfect blend of modern elegance and convenience.Property Highlights: Spacious Living: A beautifully designed 4-bedroom home with premium finishes and high-end upgrades. ** Gourmet Kitchen: Equipped with top-of-the-line appliances, perfect for hosting and everyday cooking. ** Prime Location: Just a 5-minute drive to a plaza featuring upscale stores like Sobeys, LCBO, and more. Convenience at Your Doorstep: ** Only 7 minutes to Highway 401, making commuting effortless.** Nature at its Best: Enjoy the tranquility of nearby trails and green spaces.This is more than a house its a lifestyle. Dont miss the chance to call this exquisite property your home! (id:54662)
RE/MAX Real Estate Centre Inc.
102 - 30 Harrisford Street
Hamilton, Ontario
Exceptional opportunity to own a meticulously maintained 3-bedroom, 2-bathroom corner suite in Hamilton's highly sought-after Red Hill community. This spacious ground-floor, carpet-free unit boasts soaring 9-foot ceilings and a newly upgraded kitchen featuring custom cabinetry, accent lighting, quartz countertops, and premium appliances - perfectly blending style and functionality. The bright, open-concept living and dining area is ideal for both relaxation and entertaining. The primary suite offers a walk-in closet and a luxurious 3-piece ensuite. Additional highlights include in-suite laundry, a dedicated storage room/pantry, and the convenience of an underground parking spot just steps from the unit, plus a storage locker. Stay comfortable year-round with an upgraded heat pump system, baseboard heating, and individually controlled AC wall units in each room for personalized climate settings. This well-maintained building offers an impressive array of amenities, including an indoor saltwater pool, sauna, fitness centre, library, party room, billiards room, workshop/hobby room, car wash, tennis court, and a scenic patio area. Outdoor enthusiasts will love the nearby Red Hill Trail, while golfers can enjoy Glendale and Kings Forest Golf Clubs just minutes away. Ideally located with quick access to the Red Hill Valley Parkway, QEW, Highway 403, McMaster University, and downtown Hamilton. (id:54662)
RE/MAX Escarpment Realty Inc.
0 Makatewis Island W
Quinte West, Ontario
Have you ever dreamt of owning your very own island? Now is your chance! Nestled in the heart of the Bay of Quinte, just under a 2-hour drive from Toronto, Makatewis Island offers 5.6 acres of unmatched natural beauty and endless possibilities. Accessible by boat only, this island is your canvas to create an escape like no other.A private retreat where you can experience the forest and flat land, breathtaking sunsets and sunrises, with the calming rhythm of the water lapping against the shore. Whether you're looking to craft your own secluded sanctuary or envision a thriving glamping retreat, the potential is limitless. Fish, hunt, enjoy water sports, and watch nature unfold right before your eyes. This is more than just an island; it's a lifestyle, a business opportunity, and your personal haven, and it's under 5 minutes to Marina. Don't let this chance slip away. The island of your dreams is ready for you to make it yours! Available Mortgage VTB by owner. (id:54662)
Real Broker Ontario Ltd.
21 Spencer Drive
Brampton, Ontario
Welcome Home! Discover this meticulously maintained gem in Brampton's sought-after Fletcher's Meadow. This spacious, full-brick detached home features 3+2 bedrooms and 3.5 baths, including a fully finished basement with a separate entrance ideal as an in-law suite or income opportunity. Step inside to a welcoming living and dining room that flows seamlessly into a cozy family room with a gas fireplace. The kitchen has been beautifully upgraded with brand-new quartz countertops, a matching quartz backsplash, and a sleek stainless steel double sink and faucet. Pot lights brighten the entire main floor, while the breakfast area offers a walkout to a large deck, perfect for summer BBQs. Upstairs, the luxurious primary suite boasts his and hers closets and a spa-like 4-piece ensuite. Two additional generously sized bedrooms and a modern 4-piece bathroom complete the second level. The lower level features a shared laundry room, adding extra convenience.Located just minutes from the Mount Pleasant GO Station for easy commuting, this home is also surrounded by reputable schools, grocery stores, places of worship, and the Cassie Campbell Community Centre, offering ample recreational options for the whole family. This home truly offers the best of comfort, convenience, and community come see it for yourself! (id:54662)
Century 21 Empire Realty Inc
409 - 700 Dynes Road
Burlington, Ontario
Spacious & Stylish 2-Bedroom Condo in Prime Burlington Location! Welcome to The Empress, a well-maintained condo building in the heart of Burlington's Dynes community. This nearly 1,200 sq. ft. suite offers 2 bedrooms and 1.5 bathrooms, featuring brand-new flooring throughout, updated bathrooms, and a stunning custom kitchen all designed for modern comfort and style. The spacious primary bedroom boasts a walk-in closet and a private 2-piece ensuite, while the open-concept living and dining areas provide plenty of room to relax or entertain. Enjoy the convenience of an owned underground parking spot and an array of top-tier amenities, including an outdoor pool, party room, exercise room, sauna, hobby room, and 24-hour concierge security. Plus, there's ample visitor parking for your guests! Located just minutes from Burlington Centre, major highways (QEW, 403, 407), top restaurants, shopping, transit, and the hospital, this unbeatable location offers everything you need at your door step. Don't miss this opportunity book your showing today! (id:54662)
Royal LePage Burloak Real Estate Services
1548 Pinery Crescent
Oakville, Ontario
5 Elite Picks! Here Are 5 Reasons To Make This Home Your Own: 1. Oversized Premium Ravine Lot Boasting Gorgeous, Very Private Backyard Oasis with Salt Water Pool with Waterfall, Extensive Patio Area, Ground Level Deck ('24), Custom Cabana, Mature Trees & Beautiful Gardens. 2. Stunning Upgraded Kitchen Boasting Travertine Floors, Centre Island, Granite C/Tops, Stainless Steel Appliances & Spacious Breakfast Area with Garden Door W/O to Huge Upper Level Deck (New Railings '24)! 3. Spacious Principal Rooms Including Beautiful 2-Storey Family Room with Large Windows & Gas F/P Plus Formal D/R, Separate Formal L/R & Stunning Main Level Office/Den. 4. Generous 2nd Level Featuring 4 Bdrms & 3 Full Baths, with Primary Bdrm Suite Boasting His & Hers W/I Closets & 5pc Ensuite with Double Vanity, Freestanding Soaker Tub & Separate Shower. 5. Beautifully Finished W/O Bsmt with Spacious Rec Room with Large Wet Bar Area, Separate Games Room with Large Windows, Full 3pc Bath & Ample Storage. All This & More!! 9' Ceilings on Main Level. 2pc Powder Room & Laundry Room with Garage Access Complete the Main Level. California Shutters in All Bdrms. 2nd Bdrm Boasts 3pc Ensuite. 5pc Main Bath with Double Vanity. Gorgeous Curb Appeal with Stone Driveway & Patio Area, Mature Trees & Lovely Perennial/Rock Gardens. Oversized Sliding Door '24, Interior Painting '24, Pool Pump '20, A/C '20, Garage Doors '17. 3,459 Sq.Ft. A/G Finished Living Space PLUS 1,719 Sq.Ft. in the Finished W/O Basement!! **Huge Lot - 48.03' x 148.46' x 54.13' x 10.46' x 174.6' **EXTRAS** Fabulous Location in Desirable Joshua Creek Community Just Minutes from Many Parks & Trails, Top-Rated Schools, Rec Centre, Restaurants, Shopping & Amenities, Plus Easy Hwy Access. (id:54662)
Real One Realty Inc.
307 - 8960 Jane Street
Vaughan, Ontario
Welcome to Charisma2 on the Park by Greenpark-where luxury, style, and convenience come together effortlessly. Be the first to call this stunning unit home! This 1 Bedroom condo offers 600 sq. ft. of thoughtfully designed living space, plus a spacious 133 sq. ft. private balcony perfect for relaxing or entertaining. Inside, you'll find sleek stainless steel appliances, floor-to-ceiling windows, a modern quartz kitchen island, in-suite laundry, and premium finishes throughout. The building boasts world-class amenities, including an outdoor pool with a terrace, state-of-the-art fitness club and yoga studio, sauna, rooftop sky view lounges, a wellness courtyard, pet grooming facilities, a theatre room, bocce courts, and a billiards room. With 24-hr concierge service for ultimate convenience and Security. 1 parking spot and 1 locker included. Experience elevated urban living today! Perfectly situated next to Vaughan Mills Mall and Canada's Wonderland, this prime location offers easy access to top-rated schools, hospitals, grocery stores, and public transit, with a direct bus route to the subway and GO Station. (id:54662)
Right At Home Realty
1709 - 10 Inn On The Park Drive
Toronto, Ontario
AVAILABLE IMMEDIATELY! This luxury 2-Bedroom and 2-bathroom condo suite at Chateau at Auberge offers 1302 square feet of open living space and 9-foot ceilings. Located on the 17th floor, enjoy your southeast-facing views from a spacious terrace. This suite comes fully equipped with energy-efficient 5-star modern appliances, an integrated dishwasher, contemporary soft-close cabinetry, in-suite laundry, and floor-to-ceiling windows with coverings included. Parking is included in this suite. (id:54662)
Del Realty Incorporated
238 - 101 Worthington Street E
North Bay, Ontario
Downtown High-Class Office Space Complex Is A Prestigious And Easily Accessible Location In The Downtown Core. On A Large Corner Lot, This Marble And Stone 4 Storey Building Has Great Exposure To Both Ferguson And Worthington St. Lots Of Windows Allow For Great Natural Lighting Throughout. A Short Walk To All Downtown Amenities With A Large Municipal Parking Lot Across The Street. **EXTRAS** Tastefully Designed Modern Suites Offer Custom Leasehold Improvements To Make The Space Fit Your Business. 1715 S.F. Avail At $17.00 Gross/S.F./Year. Hydro Included (id:54662)
Ed Lowe Limited
22499 Loyalist Parkway
Quinte West, Ontario
A rare chance to own a waterfront property on the Bay of Quinte, perfectly set on a 1.5-acre lot and ready for your new build. Enjoy a south-facing view for your pleasure. The Millennium Trail, located just north of the property, offers opportunities for walking, running, or cycling. The driveway is shared only at the entrance. Conveniently close to schools, shops, wineries, Highway 401, provincial parks, and the QHC Trenton Memorial Hospital. (id:54662)
Realtris Inc.
43 Thorncliffe Street
Kitchener, Ontario
Nestled in the desirable Forest Heights neighborhood, this spacious 4-bedroom, 2-bathroom, 4-level back split offers nearly 2,000 square feet of living space, perfect for growing families or those who love to entertain. The home sits on a large lot with no rear neighbours, backing onto the scenic Forest Heights Community Trail, providing ultimate privacy and a serene, natural backdrop. Enjoy the convenience of an attached garage, and take advantage of the easy access to Hwy 7/8 for effortless commuting. Plus, with an array of amazing amenities just minutes away, this property offers the perfect balance of peace and convenience. Don't miss the opportunity to make this beautiful home yours! (id:54662)
Keller Williams Innovation Realty
171 Stevenson Street S
Guelph, Ontario
This two-storey home, complete with a legal one-bedroom basement apartment, offers the perfect blend of comfort, convenience, and modern living. Situated on a corner lot with a laneway in the back, this property offers additional possibilities, including the potential to build an accessory home, pending zoning approval. The home has also seen many important upgrades, including new windows on the second level (2025), new windows on the main level (2017), new flooring on the second level (2025), a new roof (2021), and a newly renovated basement main entrance (2021).The main level features a spacious, open-concept design, ideal for todays lifestyle. The large living room is highlighted by a fireplace, creating a cozy and inviting atmosphere. The kitchen is equipped with stainless steel appliances, a central island with a breakfast bar, and a bright dining area. A convenient two-piece powder room rounds out the main floor.Upstairs, the principal bedroom provides a private entrance to a 4-piece bathroom, complemented by two additional well-sized bedrooms. The fully fenced backyard is perfect for outdoor activities, with a wood deck and ample space for play and gardening.The legal one-bedroom basement apartment is a great bonus, featuring its separate entrance for maximum privacy. It includes a well-appointed kitchen with stainless steel appliances, a dining area, a comfortable living room, a spacious bedroom, and a modern three-piece bathroom.Additional highlights of this home include a single-car garage, a double driveway with parking space, and extra parking available for the basement apartment tenants. With its ideal location near shopping, parks, and a wide range of amenities, this property is also an excellent option for student rentals, thanks to its proximity to the University of Guelph. Dont miss the opportunity to make this fantastic home yours! (id:54662)
RE/MAX Real Estate Centre Inc.
29 Seaton Crescent
Tillsonburg, Ontario
Pride Of Ownership!!! This Spotless And Meticulously Designed All Brick Detached Bungalow Has Lots Of Modern Upgrades You Don't Want To Miss! As You Enter The Home, You'll Be Amazed With The High Soft Ceiling, Updated Crown Moulding, Dark Rich Hardwood Floors Throughout, Luxurious California Shutters (With Warranty), Updated Light Fixtures, Updated 6 Inch Trims And So Much More. With Just Over 2,100 Square Feet Of Living Space (1,431 Main Floor Plus About 700Basement), This Home Is A Perfect Blend Of Style And Comfort That Feels Spacious And Inviting. The Stunning Kitchen Is A Chefs Dream, Featuring Huge Quartz Countertops, Stainless Steel Appliances With Backsplash, Undermount Lighting, Double Sink And Kitchen Island That Adds Both Elegance And Functionality. Although All Bedrooms Are Extra Large, The Master's Bedroom Boasts With A Walk-In Closet And A Luxurious En-suite Bathroom With Double Sink And Elegant Double Mirror Cabinets Providing The Perfect Retreat. Enjoy Luxury Of Life In The Finished Basement That Offers Even More Living Space, Complete With An Additional Bedroom, A Full Washroom, And A Large Recreation Room With A Very Comfortable Feel Of The Carpet Perfect For Entertaining Or A Private Guest Suite. Located In A Desirable Neighborhood, This Home Has A Gorgeous Curb Appeal, Double Car Garage, Park 6, With No Side Walk, Direct Access From Garage To The House, Side Entrance To The Garage, Beautiful And Fully Fenced Backyard With Huge Garden Shed & Still Under Tarion Warranty! A Must-See! Don't Miss Your Chance To Own This Beautifully Upgraded Detached Bungalow (id:54662)
Century 21 Millennium Inc.

